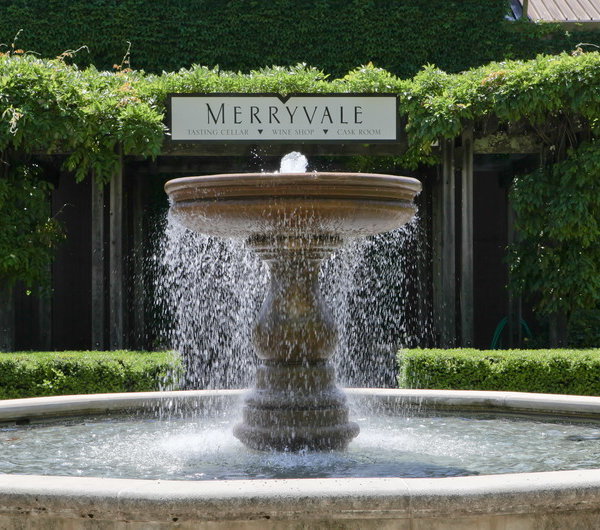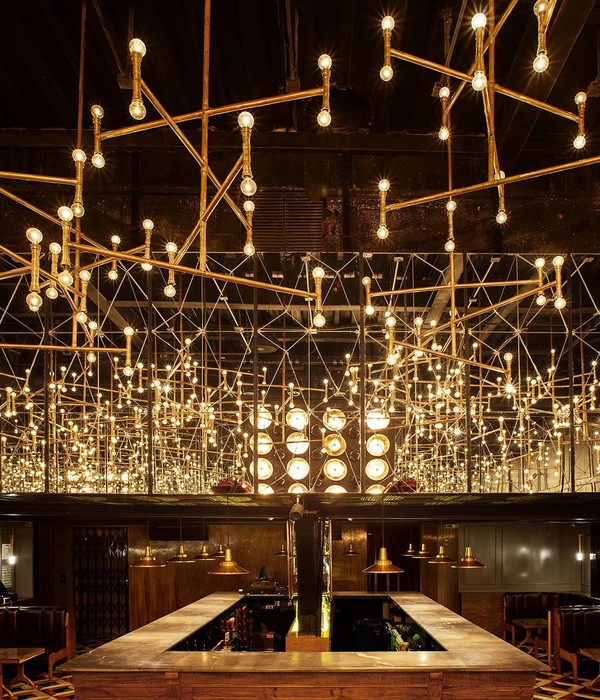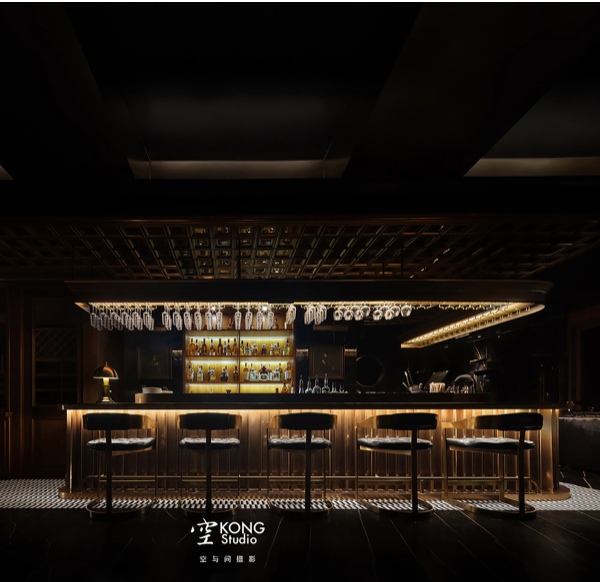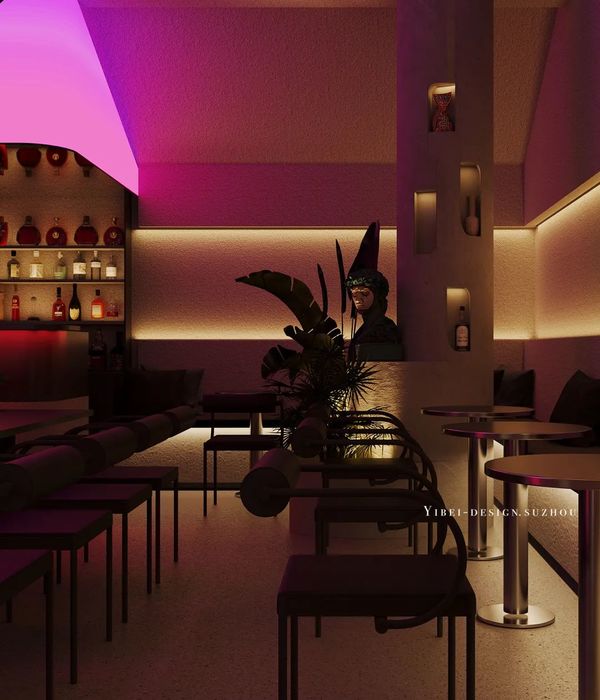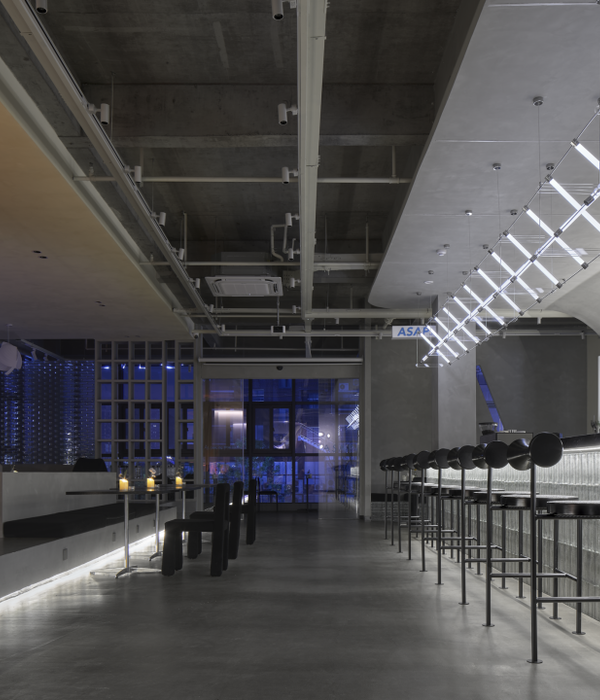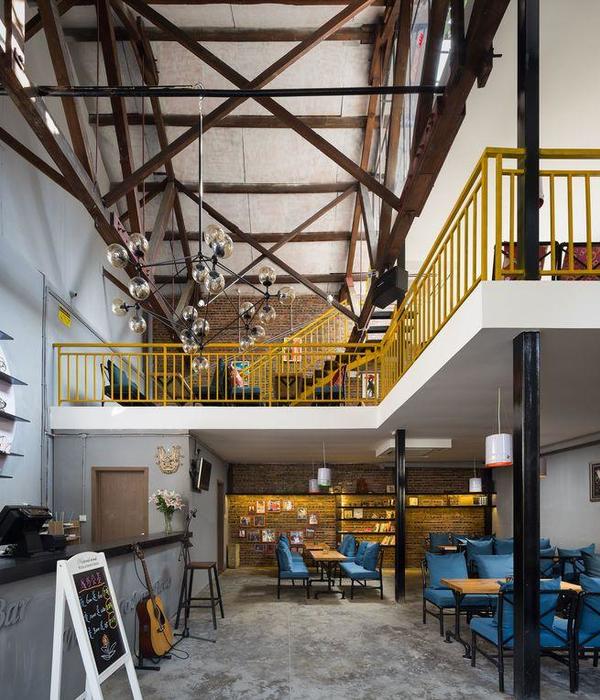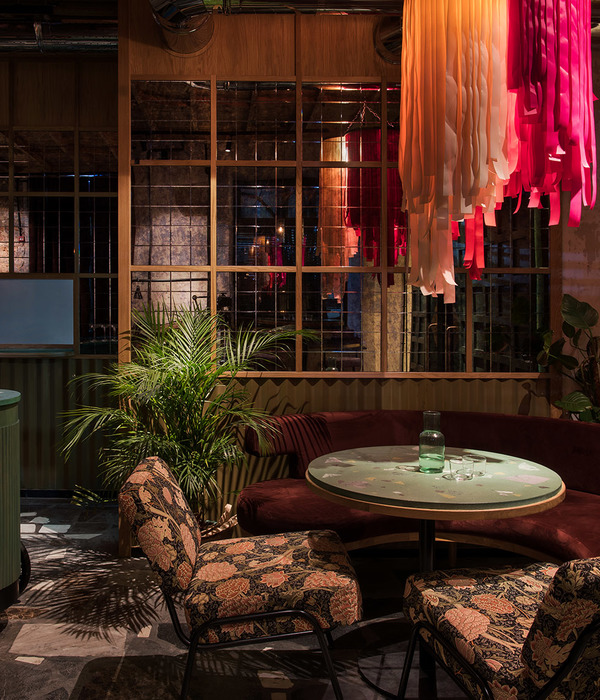Architects: Ply Architecture Project: Juke Fried Chicken Location: Vancouver, Canada Photography: Andrew Latreille
建筑师:平铺建筑项目:Juke炸鸡地点:温哥华,加拿大摄影:Andrew Latreille
From the architect: Basic ingredients Juke Fried Chicken – 1 part Justin Tisdall, 1 part Bryan Satterford and 1 part Cord Jarvie…fun and cozy with attention to detailing the space so that it’s as soulful as the food. The challenge was to incorporate two very different elements, the take-out and bar, while having the space feel cohesive, transparent and connected.
建筑师:基本配料Juke炸鸡-1份贾斯汀·提斯达尔,1份布莱恩·萨特福德和1份Cord Jarvie…有趣和舒适,注意详细的空间,这样它就像食物一样深情。挑战是整合两个非常不同的元素,外场和酒吧,同时有凝聚力,透明和连接的空间。
We began by organizing and prioritizing the program. Through this process, it was evident early on that a juke joint should centralize and prioritize the dining area, it is the heart of the space and should not be push it off to one side or relegated to the corner. The balance of the program is all arranged and designed around the dining area, providing transparency and access to the activity in the kitchen and bar.
我们一开始就组织和优先安排这个项目。通过这一过程,很明显,在早期,一个柔道关节应该集中和优先的餐饮区,它是中心的空间,不应该把它推到一边,或降级到角落。该项目的所有平衡安排和设计围绕餐厅,提供透明度和进入活动在厨房和酒吧。
We also considered the streetscape and patio space to be a kind of ‘theatre of dining’, to this end we even replicated a faux alley with reclaimed antique foundry windows and an old ‘found’ neon Chick-a-Dee sign that Cord had in storage, just waiting to be repurposed in the right context. In addition, to maintaining the design vocabulary, we included custom booths, tables and stools. The final result, Juke Fried Chicken is a space that is very much a mix of modern elements, eclectic moments and cozy pods. It’s a juke joint!
我们还认为街景和露台空间是一种“餐厅剧场”,为此,我们甚至复制了一条人造小巷,里面有回收过的古董铸造厂窗户,还有一个古老的“发现”霓虹灯标志(neon chick-a-Dee),科德在仓库里有这样的标志,只是在适当的环境下等待重新使用。此外,除了维护设计词汇表之外,我们还包括定制的展位、桌子和凳子。最后的结果是,Juke炸鸡是一个很好地融合了现代元素,兼收并蓄的瞬间和舒适的豆荚的空间。这是个酒吧!
{{item.text_origin}}

