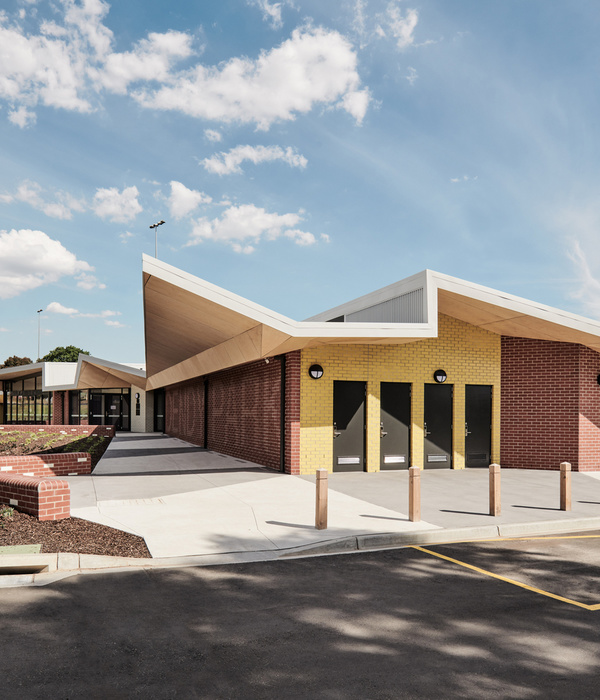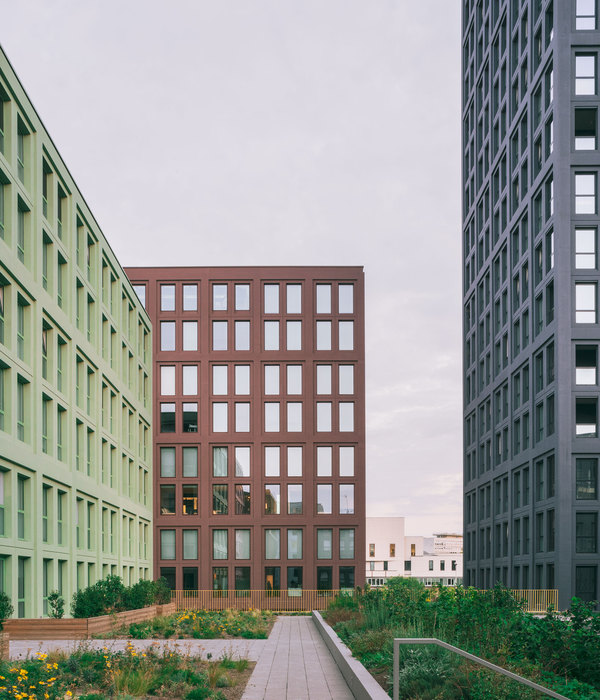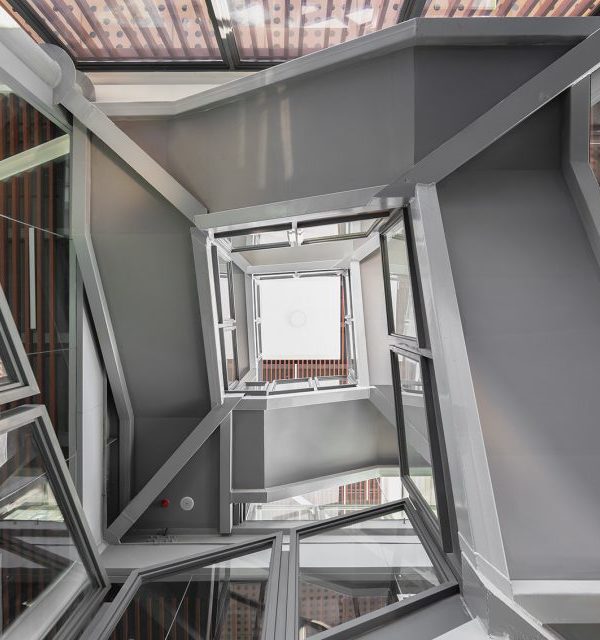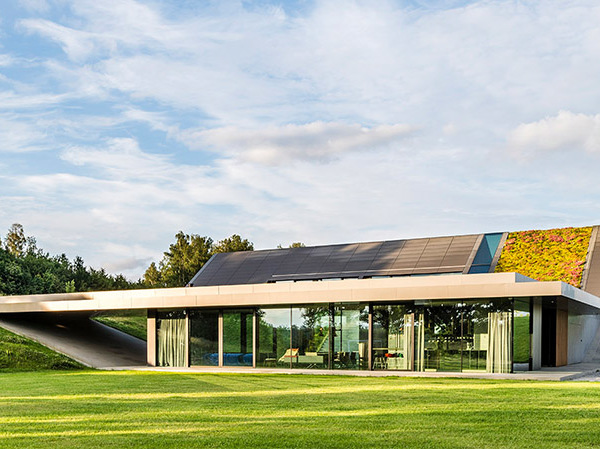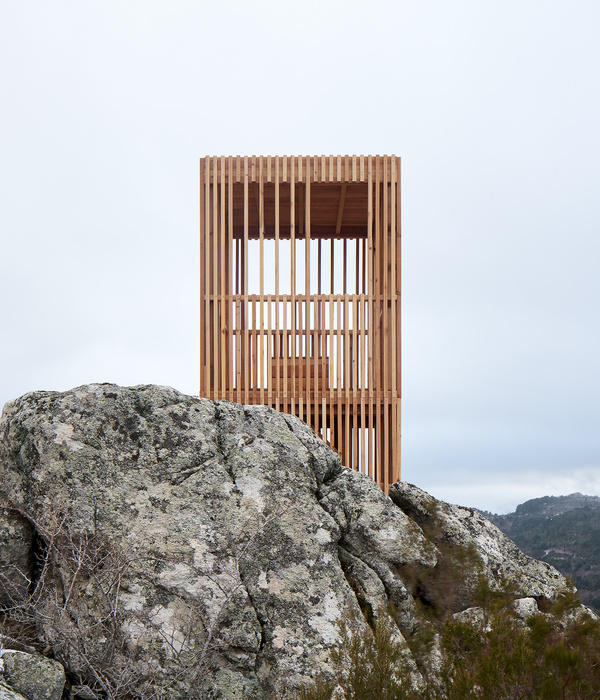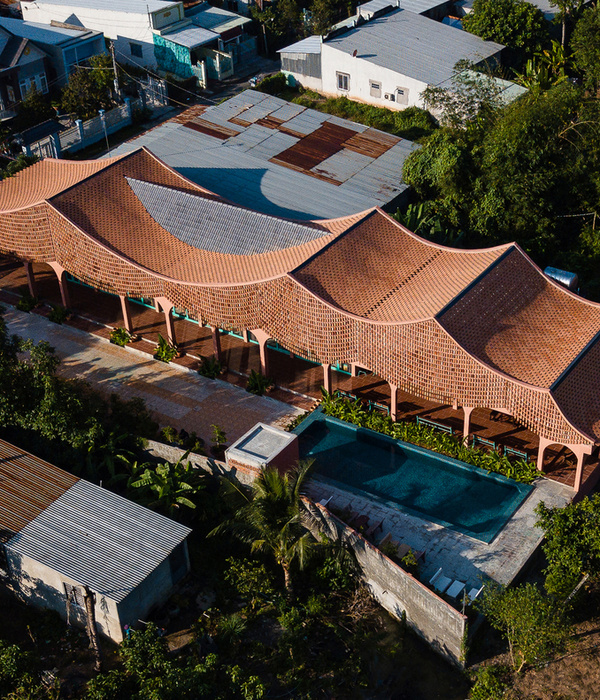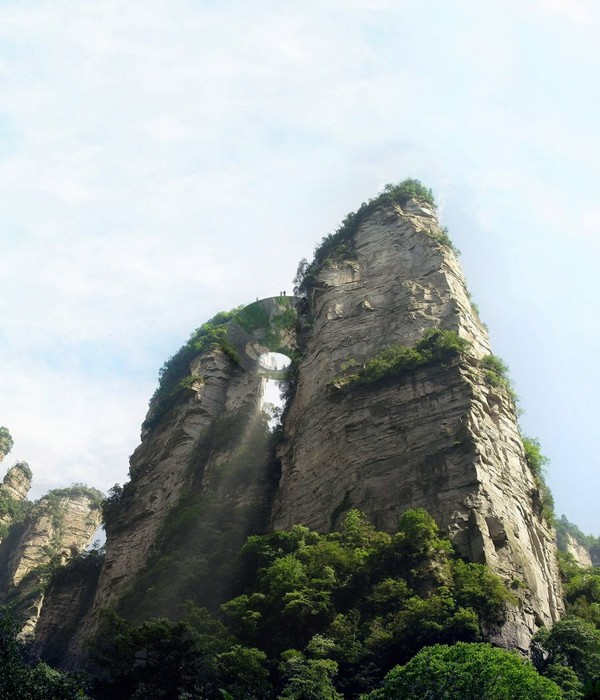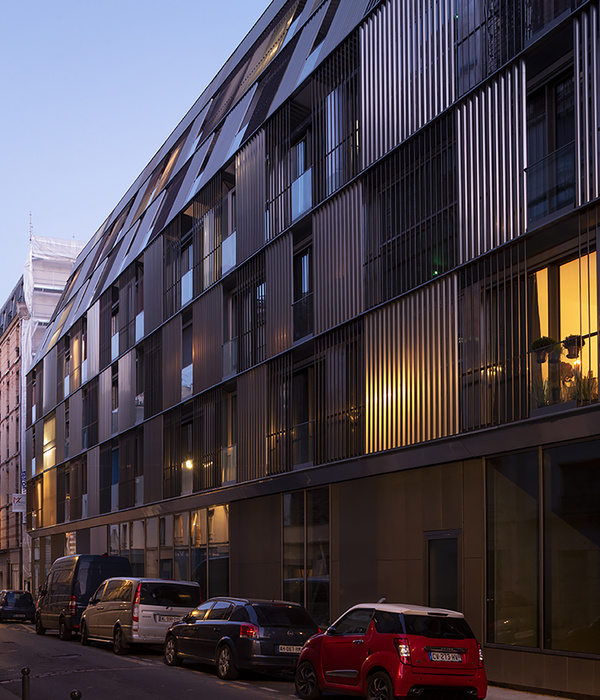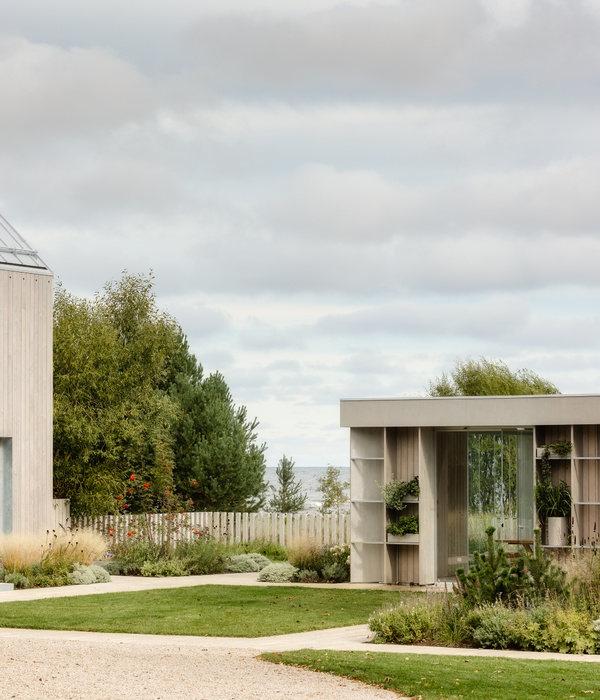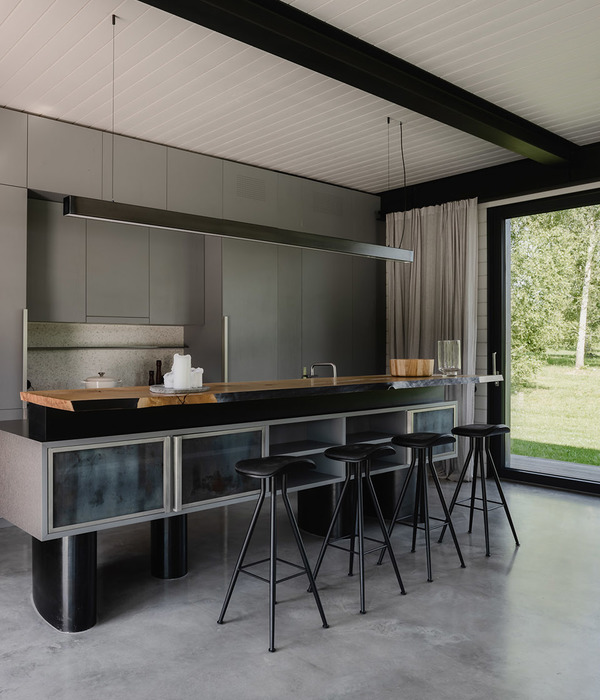House of Chickens is a small building that is designed and implemented as a part of Palanga Art and Architecture Farm located in the east of Turkey. The farm is a design project run by an internationally renowned artist, Kutlug Ataman to revitalize a neglected district in the east of Turkey, which was initially founded in 1888 and abandoned in the 50s due to the modernization of the country that triggers immigrating from rural to urban.
Chicken Coop is the first completed building in the master plan that will eventually host barns, greenhouses, feedlots, semi-open kitchens, goose coop etc; all commissioned to renowned architects and designers. The brief was mainly underlining our reciprocal relationship with nature, looking for a response to create a designed shelter for animals. The chicken-coop responds to this demand with a timber structure that gently stands on the regenerated soil. Right after it is finished, the structure is embraced by the chickens as a shelter to protect from the extreme conditions of the climate.
Being part of an art and architecture farm that aims to revitalize a neglected rural area into an attraction point without losing its value of rural characteristics, this small building aims to use design as a transforming tool. The main question that the project aims to response is "Can design have a transforming effect on the rural environment without dominating nature?".
The technical achievement of the project lies under the fact that even using simple construction techniques that do not challenge the nature, a significant image and spatial quality is possible to obtain. Spatial quality is not only something that human beings are also in need of. The reciprocity between human and animal is the main design aspect that shapes the sectional design of the project. The short section of the project lets the people collect the eggs, without having to go inside and chicken coop and disturb the chicken, while the longitudinal section is formed by main functions of the shelter; sleeping and incubating.
The innovational part of this chicken coop lies under the construction method which is basically a timber structure inspired by traditional chicken coops and interpreted as a contemporary design question. The question is: Can design be a triggering value for revitalization in the neglected rural areas?
Designing for a user, that does neither demand nor pay for a property, is another ambitious task in the design process. If the users, chickens, do not appropriate “the house”, they simply won’t live in it. The design process is driven by this natural fact; every design principle is based on the observation of the chickens, and the previous experiences of local people. A cross-ventilated and indirectly daylighted interior space covered by plywood and magnesium oxide wallboards; timber roosting bars with specific angles for the chickens’ claws are some of the main principles of the layout while the sectional design provides egg collection to be made easily from outside without disturbing the chickens. Low-tech materials and simple construction methods are used for easy maintenance since the site is remote and rural. Timber is chosen as the main material since it mimics the natural environment of the chickens, as well as considering the local climate conditions of the area that gets very dry and hot in the summer. Therefore, a large canopy is needed to create a shadow for the chickens. Once the farm is completed, it will be possible to increase the capacity of the modular design that hosts 800 chickens now, by adding new modules.
▼项目更多图片
{{item.text_origin}}

