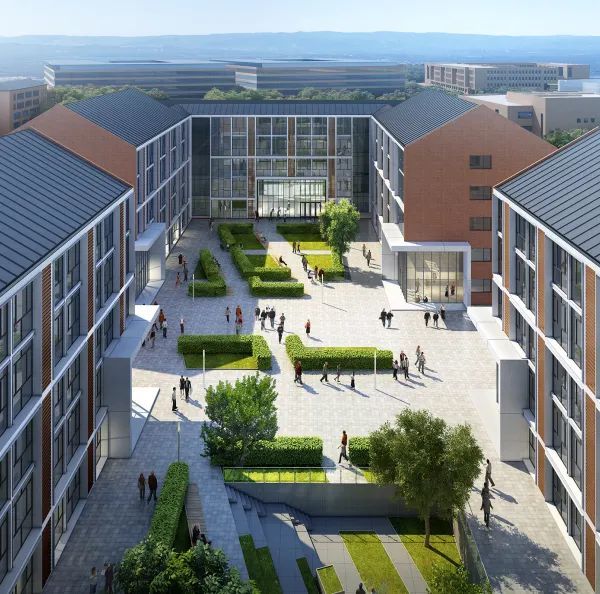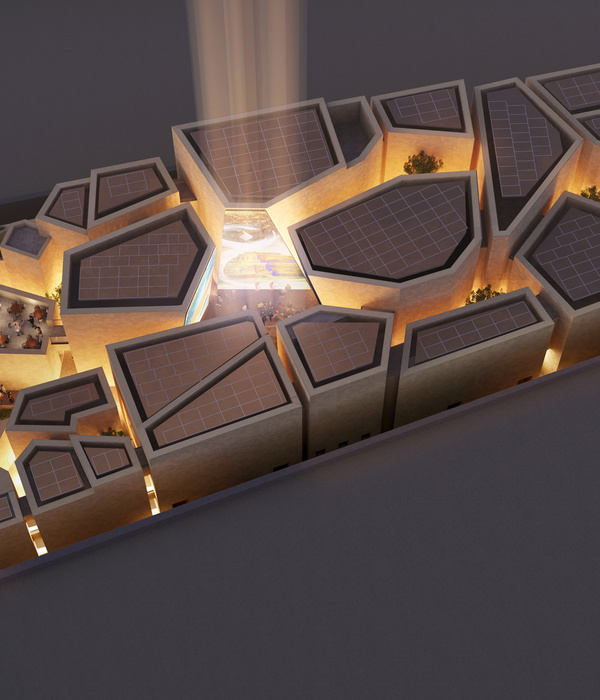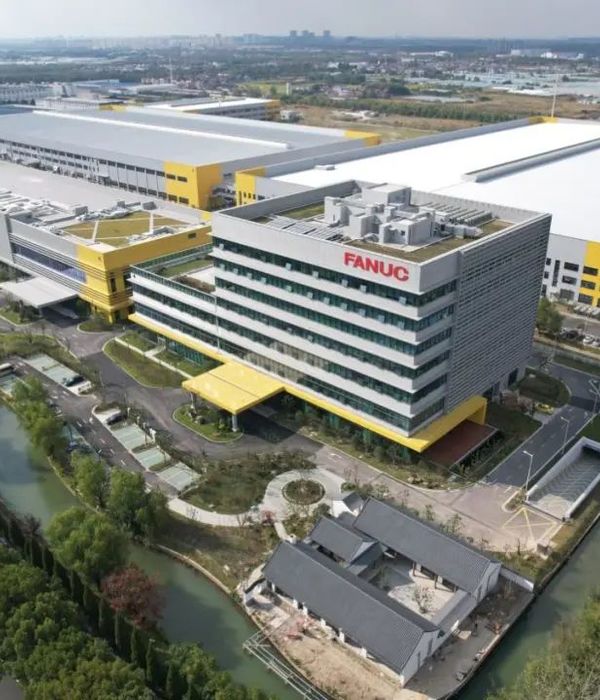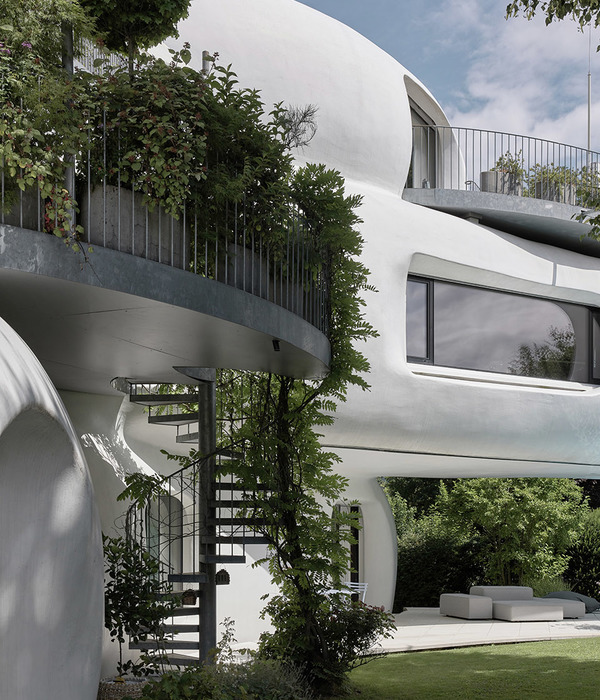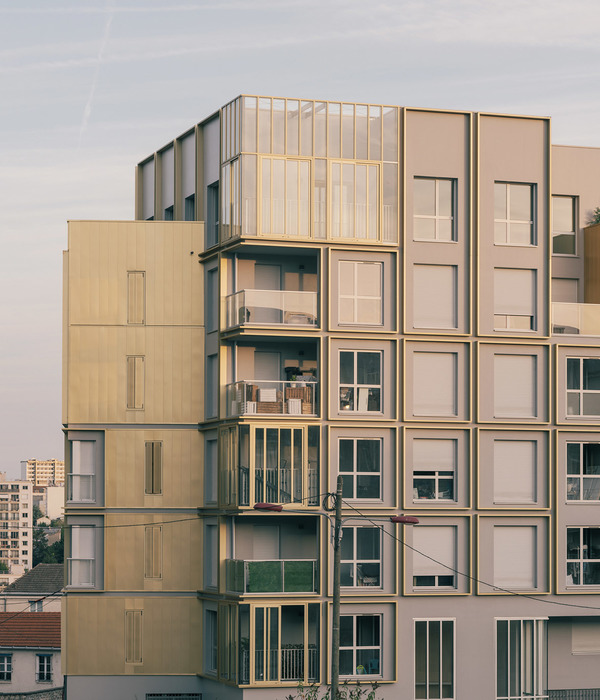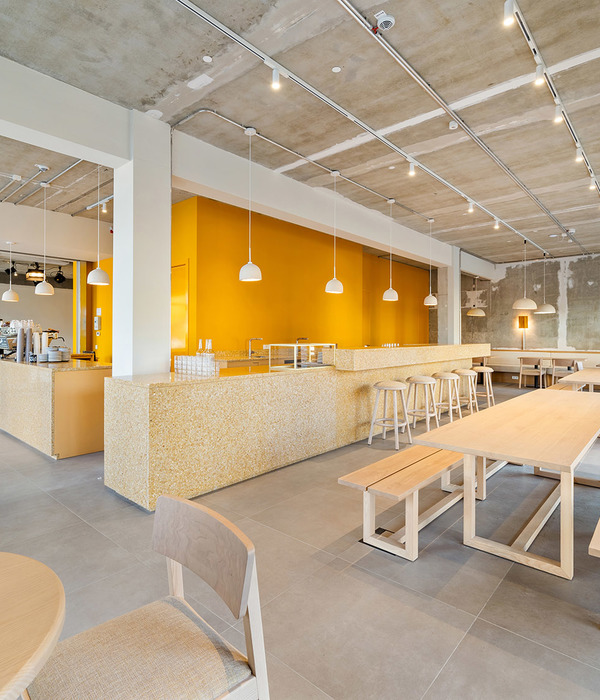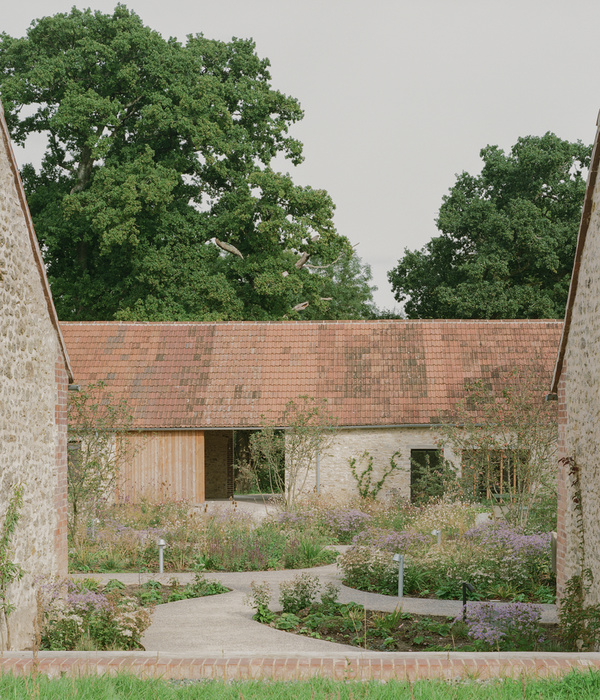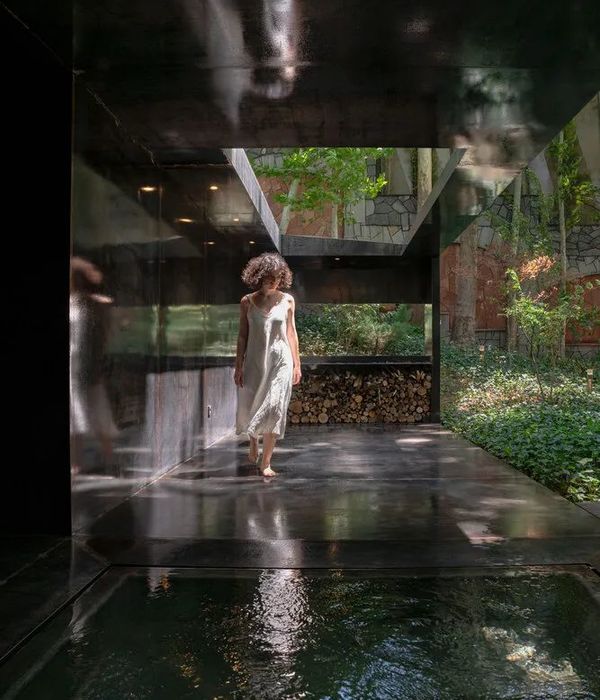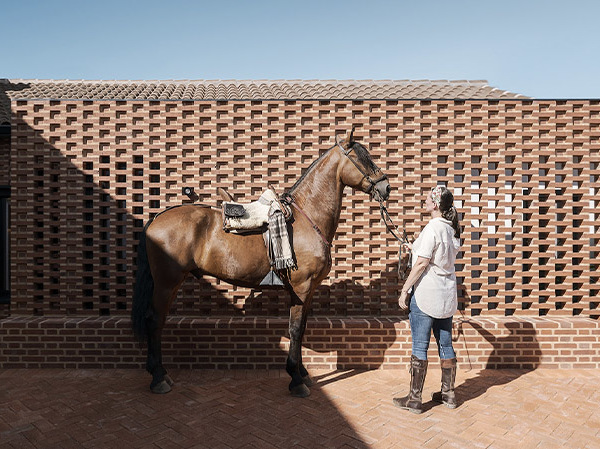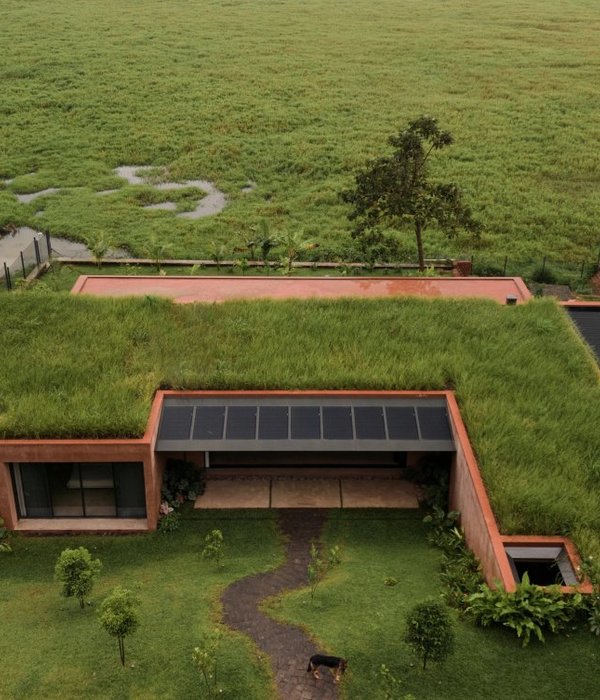Latvian legislation protects the coastline from excessive building practices. Newbuilds are not permitted, however, it is permitted to build on existing foundations. Open AD’s clients purchased a coastal property with the intent of transforming it and the studio agreed to the challenge.
The property consisted of four standalone and rather mismatched buildings – the main house, a garage, shed, and garden house – each with its own character. Open AD identified ways to keep all the structures, unify them stylistically and tie them in with the coastal location. The two dominant cladding materials – larch and galvanized steel – are inspired by the colors of the sea and sky. The shape of the buildings and their gable roofs echo the vernacular architecture of the historical fishermen’s dwellings, which the area is known for.
While once home to active fishing communities, today’s coastal towns have a mixed identity. Holidaymakers are a big part of the local tapestry. This home is also designed as a family getaway, but liveable throughout the year. Considering its main purpose, Open AD’s design facilitates flowing freely between the indoors and outdoors. Solutions like the covered second-floor balcony provide outdoor access no matter the weather and wind conditions.
A sheltered outdoor dining area encourages shared meals with a view across the Gulf of Riga. The positioning of windows across all buildings ensures that the presence of the sea is always felt. Residents can also just watch the sea from a comfortable position on the terrace.
Exuberance-free, the home reflects northerners’ reserved and modest nature. No element is purely decorative, in order not to take away from the rugged beauty of the coastal landscape. Even pragmatic elements like drains and gutters are hidden or replaced with a rain chain. The shelving systems built into the façade of the garage and outdoor dining area assist in keeping the exterior tidy. They also allow expansion on the garden, which is designed by Galanthus Gardens landscape architecture firm.
▼项目更多图片
{{item.text_origin}}

