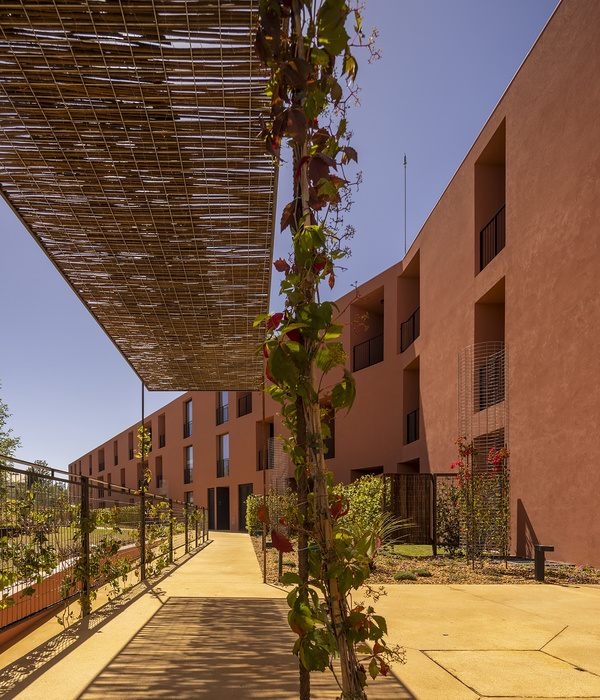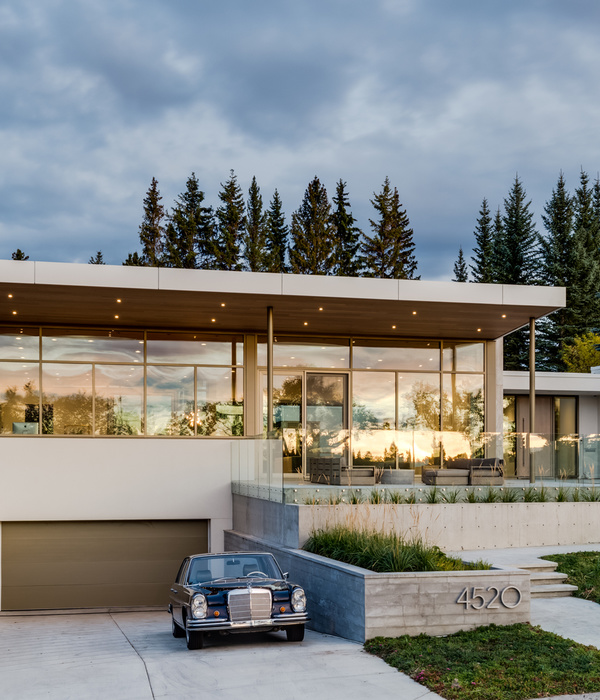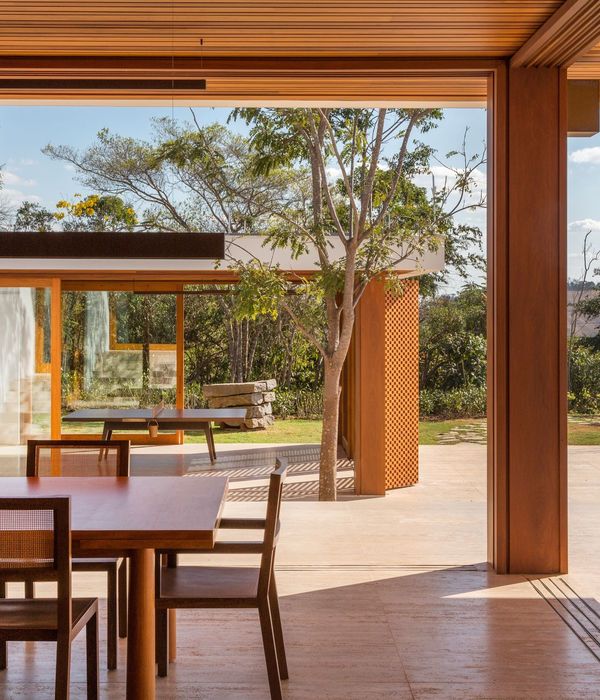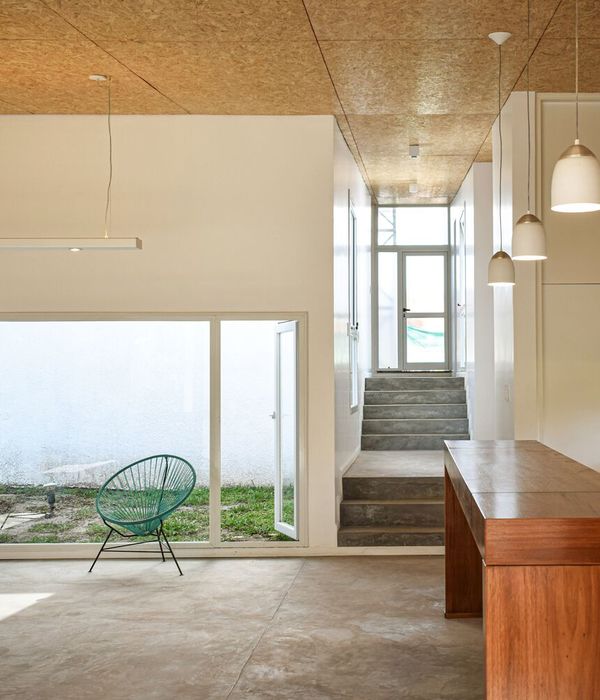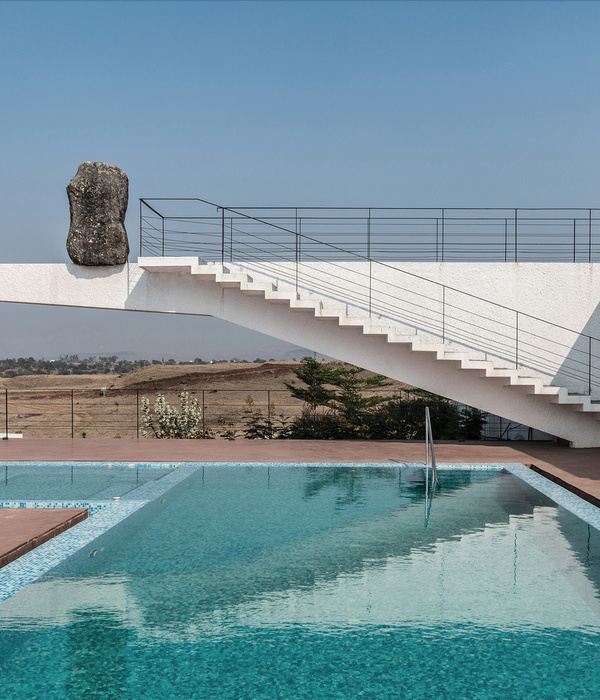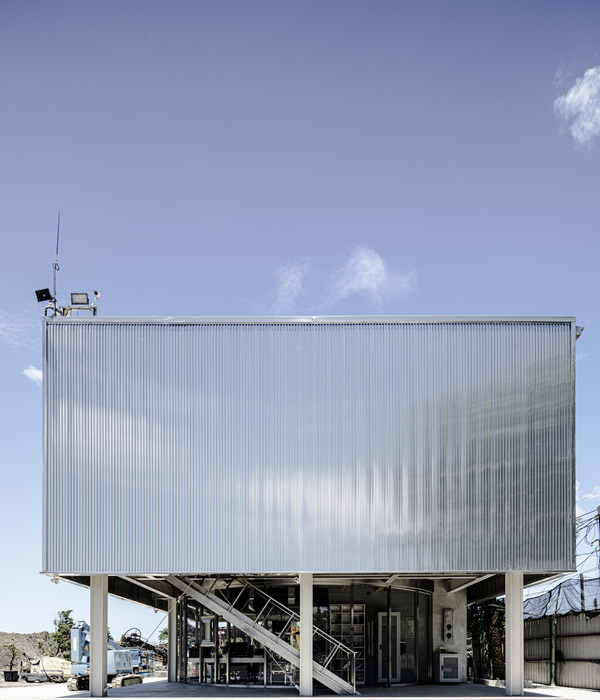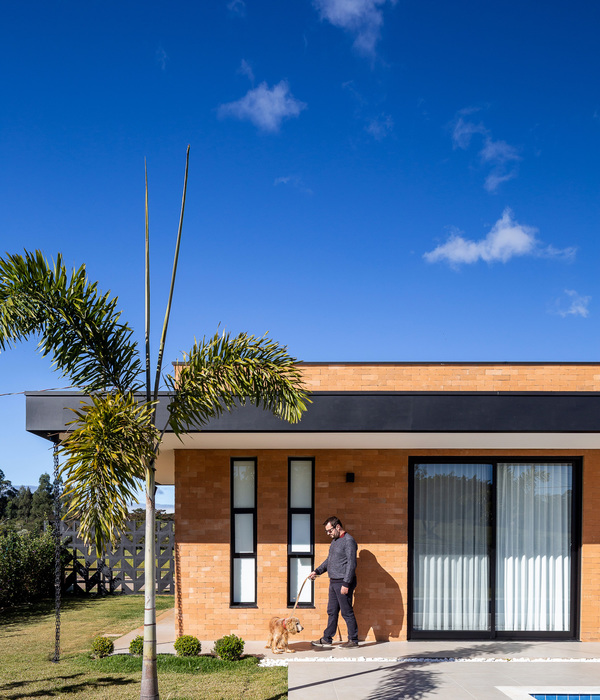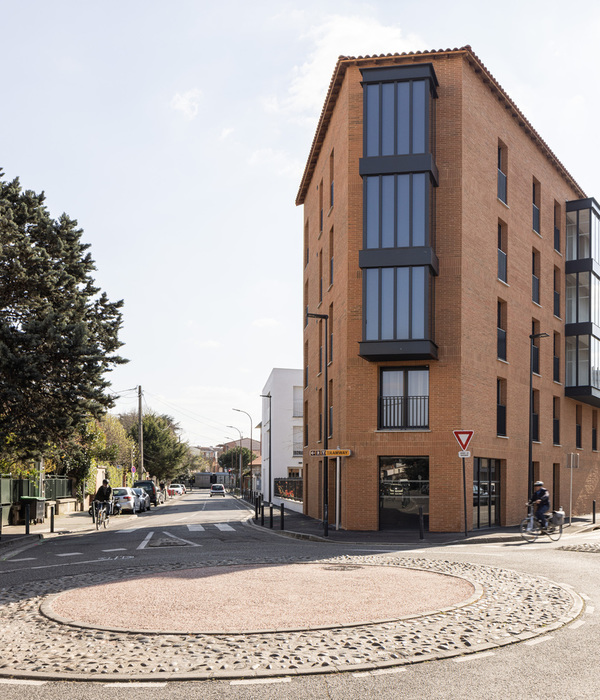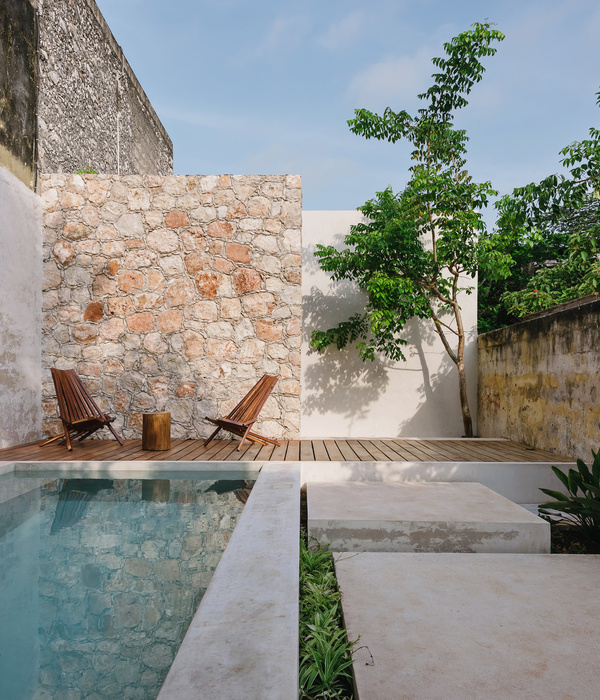- 项目名称:巴黎 Rue Du Chateau 公寓楼
- 设计方:Explorations Architecture
- 位置:法国 巴黎
- 分类:居住建筑
- 设计团队:Explorations architecture + Integrale 4 engineers + ETB Antonelli engineers
- 图片:20张
- 摄影师:Courtesy of Explorations Architecture
France Rue Du Chateau Housing
设计方:Explorations Architecture
位置:法国 巴黎
分类:居住建筑
内容:实景照片
设计团队:Explorations architecture + Integrale 4 engineers + ETB Antonelli engineers
图片:20张
摄影师:Courtesy of Explorations Architecture
Explorations Architecture完成了巴黎的一个公益住房项目。这栋公寓楼坐落在Rue du Chateau des Rentiers,位于一个拥有混合城市类型的街区中,其中包括Haussmanian建筑物、别墅和二十世纪六、七十年代的大型住宅工程。公寓楼的场址位于两栋建筑物之间,所以显得深而窄,公寓楼的场址并不与街道对齐。场址与街道连接的地方位于一个角上。这个项目要求沿着场址长度的方向创造一条公共的走廊,并在分隔墙上留下一个开口,以便畅通无阻的通往邻近的建筑物。这样的场址导致了公寓楼复杂的几何结构,公寓楼由褶皱组成,并且退后了一定的距离,这样的设计使得场址的可施工性达到了最大值。
这是一栋八层楼的建筑物。一个走廊创造了一个看往场址内部大花园的视觉开口。建筑物连续的退后帮助创造了一个大的、易接近的露台。修建公寓楼使用的材料是氧化的铜面板和百叶门窗及铜色的混凝土板,这些材料连同抽象而震颤的外墙使得公寓楼“温和的”嵌入了邻近的建筑物之中,这些建筑物拥有差别很大的建筑风格:一个是二十世纪的砖混筑物,另一个是二十世纪七十年代的办公室建筑,这栋建筑物拥有一堵很有特色的幕墙。
译者:蝈蝈
Explorations Architecture has completed a social housing project in Paris (13e arrondissement). It is located on the Rue du Chateau des Rentiers, in a neighborhood of mixed urban typologies including Haussmanian buildings, villas and large housings projects from the 1960-70s.Deep and narrow, the plot is set between two buildings which are not aligned to the street. The connection to the street is at an angle. The project required the creation of a public passage along the length of the site and leaves openings in the dividing wall to the neighboring building unobstructed.The site constraints led to the building’s complex geometry, made of folds and retreats, which maximizes the constructability of the site.
It is an 8-level-building. A porch creates a visual opening on a large garden in the interior of the plot. The successive setbacks help to create large accessible terraces.The materials (oxidised copper panels and shutters, copper-tinted concrete slabs) and the abstracted, trembling facade allow a ‘soft’ insertion between the neighboring buildings of contrasting architectural styles: a brick building from the 20th century and vast 1970s office building with a distinctive curtain wall.
法国Rue Du Chateau公寓楼外部实景图
法国Rue Du Chateau公寓楼外部局部实景图
法国Rue Du Chateau公寓楼外部过道实景图
法国Rue Du Chateau公寓楼过道实景图
法国Rue Du Chateau公寓楼内部实景图
法国Rue Du Chateau公寓楼平面图
法国Rue Du Chateau公寓楼立面图
{{item.text_origin}}

