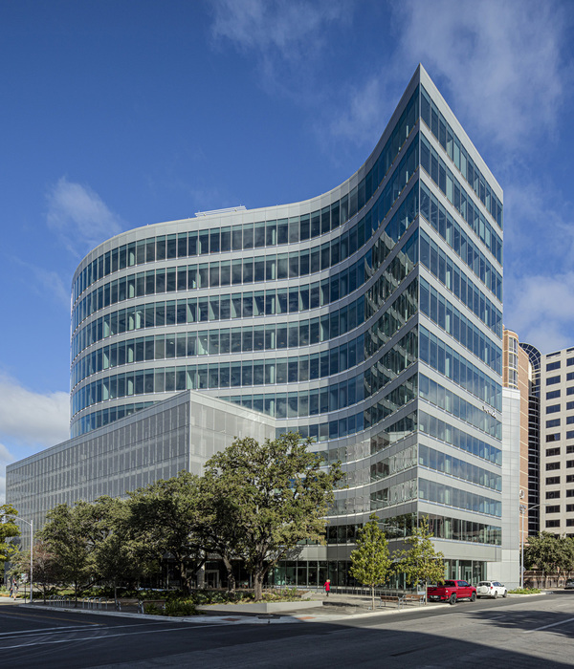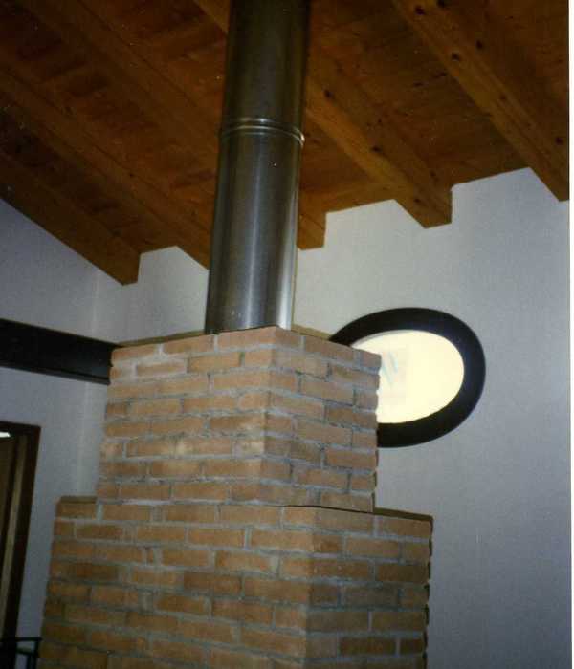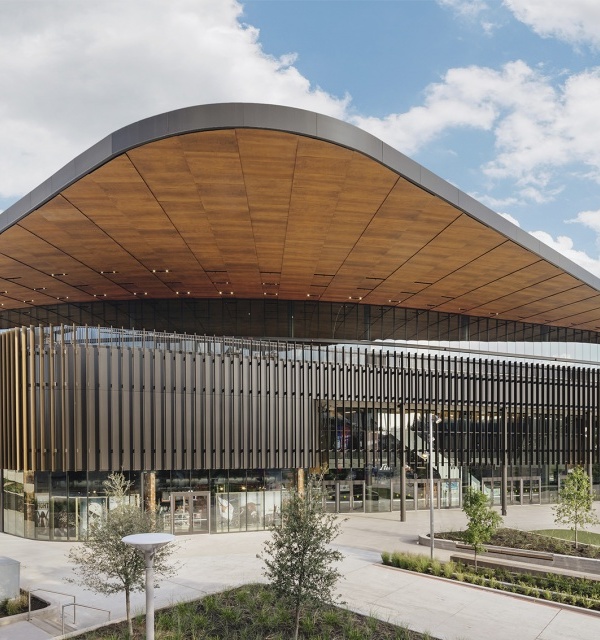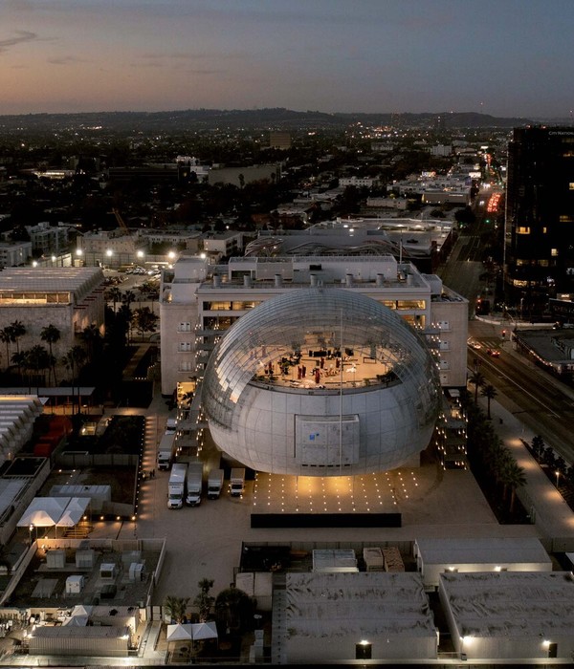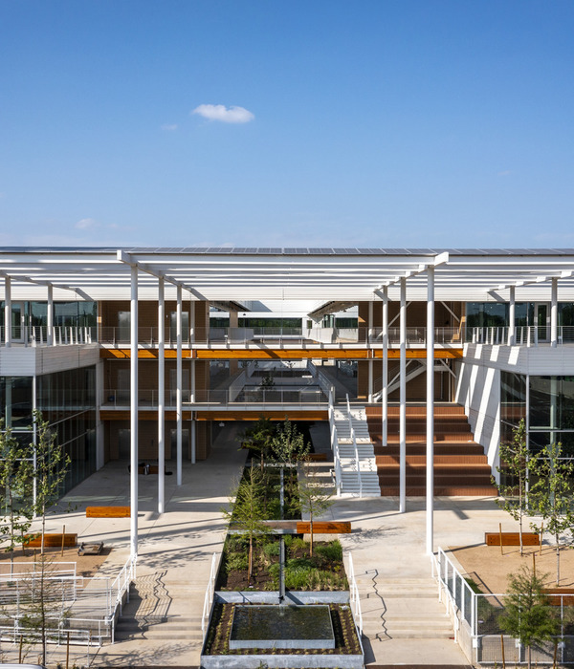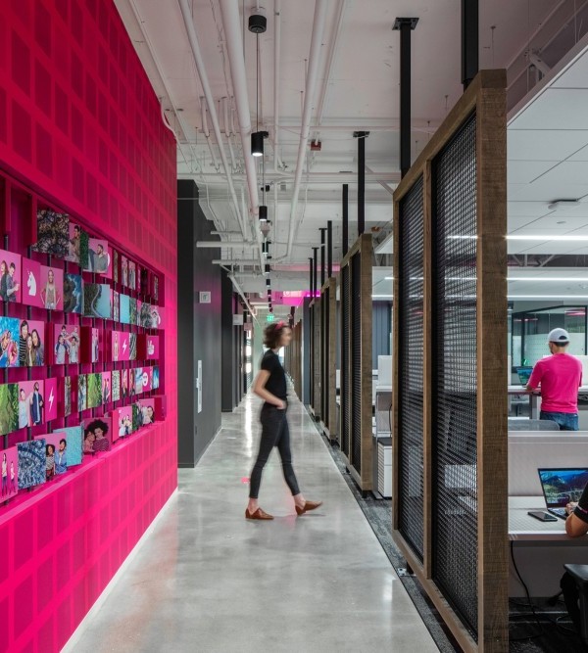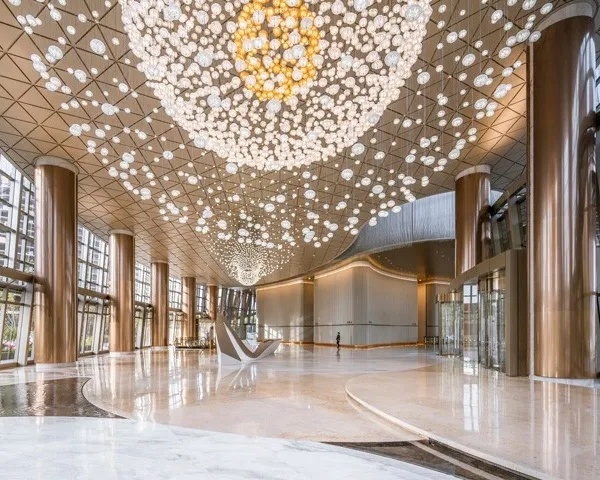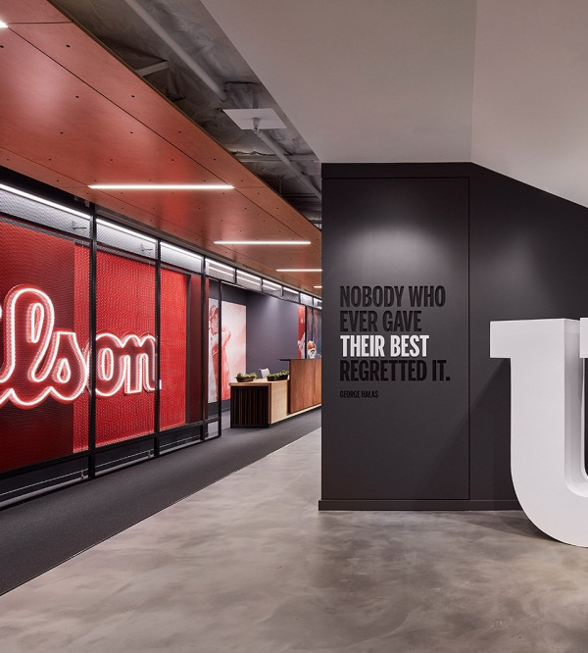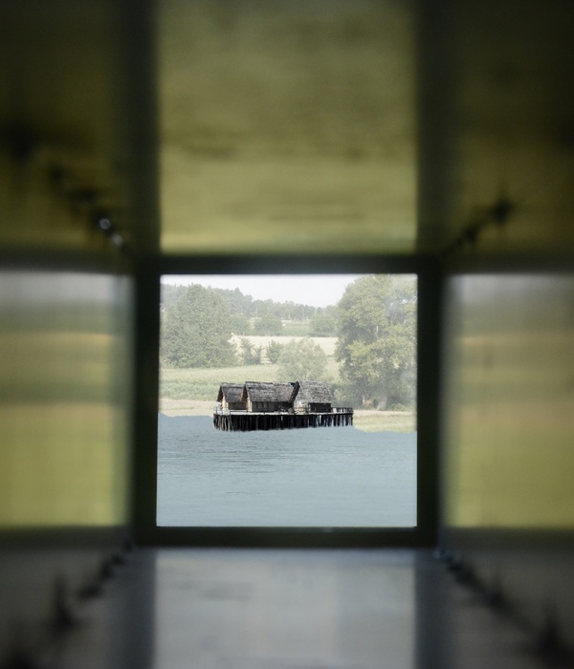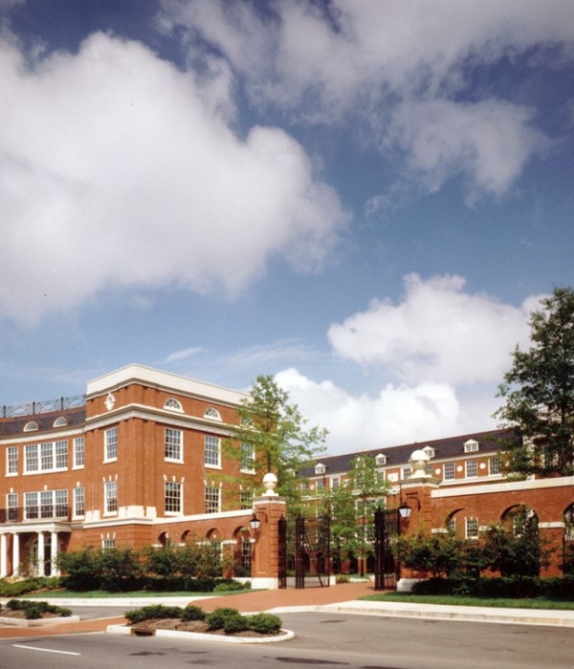来自MLA+
Appreciation towards
MLA+ for providing the following description:
香蜜公园,一个未被发现的宝箱
Xiangmi Park, an undiscovered treasure box
香蜜公园对于深圳而言是一个历史性的场所。它最初被用作农业研究中心,1980年代之后,逐渐被迅速扩张的城市所吞并。在35年的城市发展中,原先用于研究的大型荔枝园、鱼塘、花卉市场、大型树木以及棕榈大道均得到了维护和保留。香蜜公园犹如一个未被发现的宝箱,坐落在深圳的中心位置。
▼视频,video
▼香蜜公园,城市中心的绿色宝藏,Xiangmi Park, a green treasure in the middle of the city © Vlad Feoktistov
深圳正在迅速改善其公民的生活质量
Shenzhen is rapidly improving the quality of life for citizens
这片位于城市中心的绿色宝藏具有成为城市公园的潜质,能够使市民与当地气候、植物乃至动物形成连接。它所鼓励的是一种全新而积极的生活方式:健康、具有本地特色,并且能够促使人们建立对生活环境的责任意识。在总体规划中,大部分的绿地被保留下来,为人们带来跟多体验自然的机会。公园中还加入了新的景观,既可作为开放的休闲空间,又能调节气候,还可以用作教育的场地。
This green treasure in the middle of the city had the potential to become a city park for the local community. Urban residents can reconnect to local climate, local flora, and local fauna. It encourages a positive new lifestyle: local, healthy, and aware of the connection and the responsibility of our urban lives for the environment. The masterplan proposed keeps much of the existing assets but enriches it with more possibilities to experience nature. New landscapes are added that serve as both, a recreational open space, a contribution to climate change mitigation, and an educational field.
▼图书馆鸟瞰,projectaerial view©Vlad Feoktistov
▼轻盈的建筑与公园中的“树顶步道”形成连接,thelightweight building is connected to a ‘tree top walk’, a bridge through the park©Vlad Feoktistov
▼与自然景观交织的体量,the buildings in the park seek to engage with the nature surrounding them in many different ways©Vlad Feoktistov
兼顾传统的当代性
Contemporary with an eye on traditions
公园内的建筑物以多种方式与自然景观融为一体。这些建筑并非以入侵者的姿态而存在,相反,它们揭示出了当地自然环境的本质,在延续中国园林建筑传统的同时,也为现代化的开放式公园赋予了新的活力。
The buildings in the park seek to engage with the nature surrounding them in many different ways. Rather than being an intrusion, they are devices that reveal some of the qualities of the local natural environment. In doing so, they stand in the tradition of classical Chinese garden architecture and at the same time they are activators in a contemporary and accessible new open park.
▼新的建筑延续了中国园林建筑的传统,the buildingsstand in the tradition of classical Chinese garden architecture©Vlad Feoktistov
图书馆:公园中的亮点所在
The library as highlight of the park
MLA+事务所设计的香蜜科学图书馆是一座轻盈的建筑,它与公园中的“树顶步道”形成连接。钢结构和全玻璃立面构成了建筑明亮而通透的基础。巨大的悬臂式结构覆盖以金属涂层,被用于遮挡阳光,其形态参考了当地建筑。建筑中包含会议室、阅览室、书籍杂志区、露台以及行政办公室。公共空间从地面抬升,形成一个全景露台,强调出对于自然环境的体验。
▼巨大的悬臂式结构覆盖以金属涂层,被用于遮挡阳光,big cantilevers of powder coated metal serve as sun shading and make reference to local vernacular architecture©Vlad Feoktistov
▼钢结构和全玻璃立面构成了建筑明亮而通透的基础,thesteel structure and the all glass façade form the base of the light and airy appeal of the building©Vlad Feoktistov
MLA+ designed Xiangmi Science Library is a lightweight building, connected to a ‘tree top walk’, a bridge through the park. The steel structure and the all glass façade form the base of the light and airy appeal of the building. Big cantilevers of powder coated metal serve as sun shading and make reference to local vernacular architecture. The program consists of a meeting room, a reading room, the book magazine, a terrace and offices for administration. Public spaces are lifted from the ground to emphasize the experience of nature and to create a vista terrace.
空中步道,tree top walk©Vlad Feoktistov
图书馆室内,interior view©Vlad Feoktistov
▼中庭,atrium©Vlad Feoktistov
交通空间,circulation©Vlad Feoktistov
阅览室,reading area©Vlad Feoktistov
图书馆本身还起到了公共楼梯的作用,将地面层和桥梁层连接在一起。镶嵌于林间的体量为每一层空间带来不断变化的景观体验。界线不甚清晰的首层空间成为树林的一部分,与周围环境融为一体。上方的楼层被茂密的树冠围绕,带来亲密的感觉。顶层享有周边环境和城市的景致。体验这座图书馆,就如同攀爬一座知识的大树。
The library also is a public staircase. It serves as a connecting element between the level of the bridge with the ground floor. Perched in between the trees, the building offers an ever-changing experience of its surrounding landscape. This experience varies from floor to floor. With its dematerialized ground floor, it becomes a part of the shaded forest floor. Structural elements blend with the surrounding tree trunks. Upper levels sit in between the dense canopy of leaves and therefore have a more enclosed, intimate feeling. The very top floor offers the views of the surroundings and the city. Experiencing the library is like climbing a tree – a tree of knowledge.
▼界线不甚清晰的首层空间成为树林的一部分,with its dematerialized ground floor, the building becomes a part of the shaded forest floor © Lard Buurman
▼庭院视角,courtyard view©Lard Buurman
▼绿树环绕的香蜜公园,Xiangmi park in a dense greenery©Lard Buurman
夜景,night view©Vlad Feoktistov
▼设计概念,design concept
▼轴测图,axon
▼剖面透视图,sectional perspective
▼平面图,plan
Project name: Xiangmi Park Science Library
Client: People’s government of Futian District, Shenzhen
Architect: MLA+ (Library and Visitor Center)Landscape design: ZEN landscape architects
Completion year: 2017
Built area: 1.500m2
Project location: Shenzhen, China (https://goo.gl/maps/wVpe69qsfH22)Photographer: Vlad Feoktistov / Lard Buurman
{{item.text_origin}}

