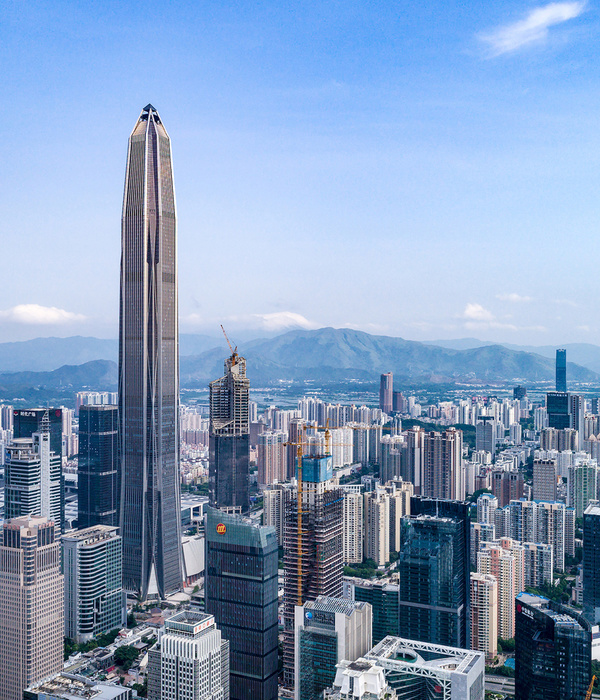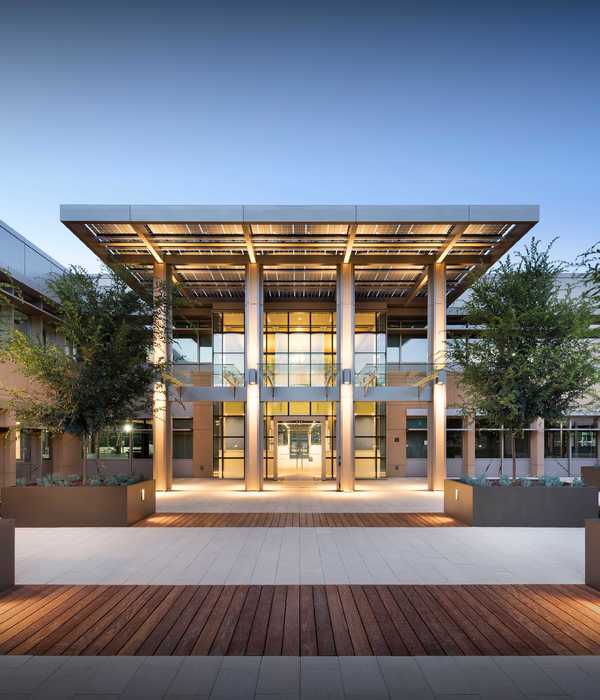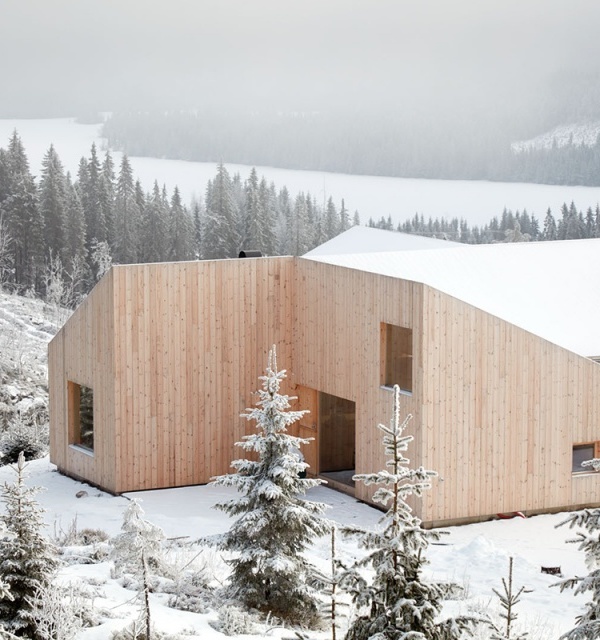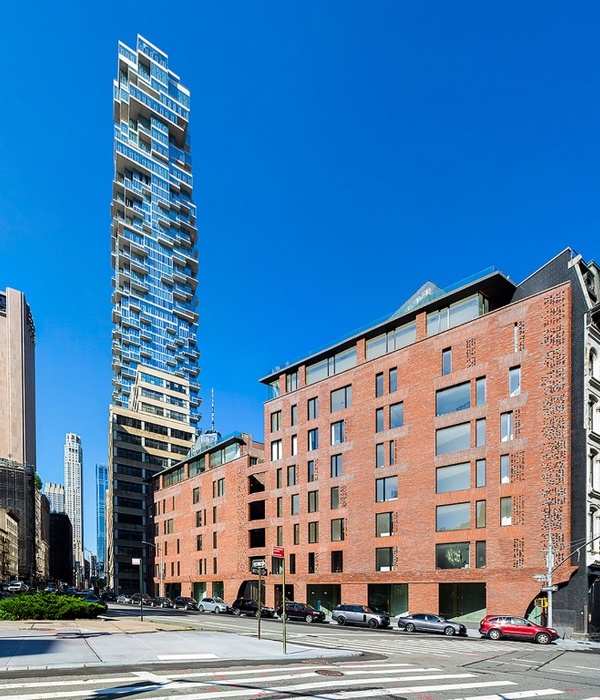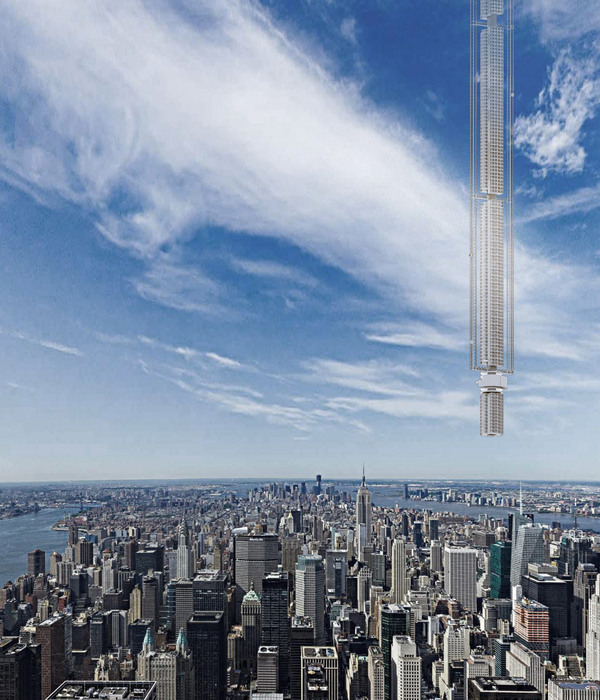- 项目名称:台北华南银行总部大楼
- 设计方:KRIS YAO | ARTECH
- 结构工程师:King – Le Chang & Associates
- 设计团队:Hua-Yi Chang,Yi-Lin Chou,Kuo-Lung Lee,Iven Lai,Ching-Che Huang,Jean Wang,Jen-Ying Kuo
- 摄影师:Jeffrey Cheng
Taipei Hua Nan Bank Headquarters
设计方:KRIS YAO | ARTECH
位置:台湾 台北
分类:办公建筑
内容:实景照片
结构工程师:King – Le Chang & Associates
景观设计师:PLACEMEDIA, Landscape Architects
设计团队:Hua-Yi Chang, Yi-Lin Chou, Kuo-Lung Lee, Iven Lai, Ching-Che Huang, Jean Wang, Jen-Ying Kuo
承包人:Li Jin Engineering Co., Ltd.
图片:18张
摄影师:Jeffrey Cheng
这是由姚仁喜|大元建筑工场设计的华南银行总部大楼。该项目位于金融建筑林立的繁忙的信义计划区,建筑为东西朝向,利用了双层高的空中花园和外围幕墙框架提供遮阳,达到“绿色”效果。该建筑由3层高的裙楼和27层高的办公室组成,建筑高度为154.5米,并在主入口和矩形平面的场边布置在西面。外在结构与外围幕墙分离,向外推出形成一个外架结构,让其中的空间能作为阳台使用,同时兼作遮阳用途,加强设计的可持续性。该建筑特别增加额外的节能省电设计,荣获LEED
绿色建筑
金牌认证。
译者: 艾比
From the architect. An east-west facing building utilizing double-height sky gardens and external structure frames as shading devices to achieve “green”.The Hua Nan Bank Headquarters is located in the busy Xinyi District alongside several other financial buildings. Contrary to the sustainable design, the city planning for this main business district in Taipei has most of its lots facing East and West. In a culture fixated with having significant building facades towards the “front”, which would be east or west in this case, this posed great challenges in designing a green building.
The 154.5 meters tall HunNan headquarters is comprised of three-story podium and twenty –seven-story office tower, with the main entrance and long side of the rectilinear plan facing the west. Detached from the exterior curtainwall, the peripheral structure is pushed out as an exoskeleton system, allowing the spaces in between for balconies, which also act as sun-shading devices to enhance sustainability in design.This design feature allows the interior space to be column-free, with a clean and smooth window line around it for flexibility in space planning. On the front center bay of the tower, a series of double-height “sky gardens” are stacked all the way to the top of the tower.
They make for casual meeting and relaxing spaces for the office staff, and serve as the buffer zones for reducing heat-gain from the west façade also. Over-sized ceiling fans are installed in these spaces to achieve the thermal destratification effect.With additional energy saving strategies applied throughout the building system, this bank headquarters has acquired a LEED Gold rating in sustainable design.
台北华南银行总部大楼外部实景图
台北华南银行总部大楼外部局部实景图
台北华南银行总部大楼外部夜景实景图
台北华南银行总部大楼内部电梯间实景图
台北华南银行总部大楼内部实景图
台北华南银行总部大楼墙面详图
台北华南银行总部大楼剖面图
台北华南银行总部大楼平面图
{{item.text_origin}}



