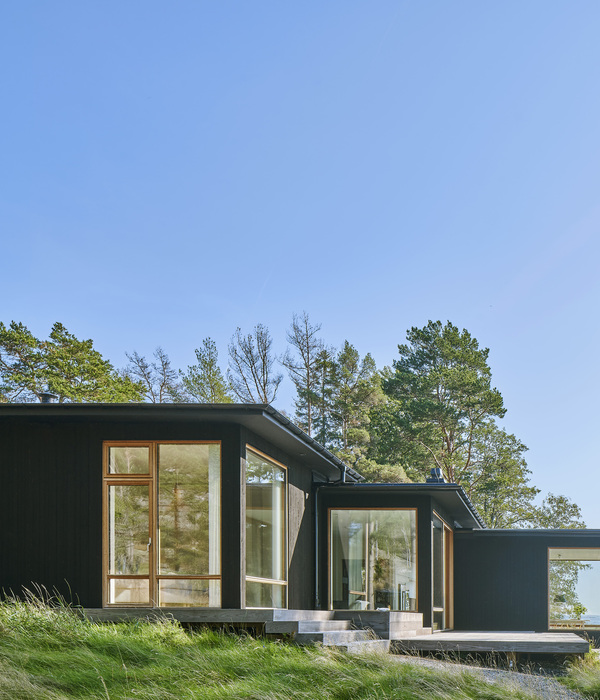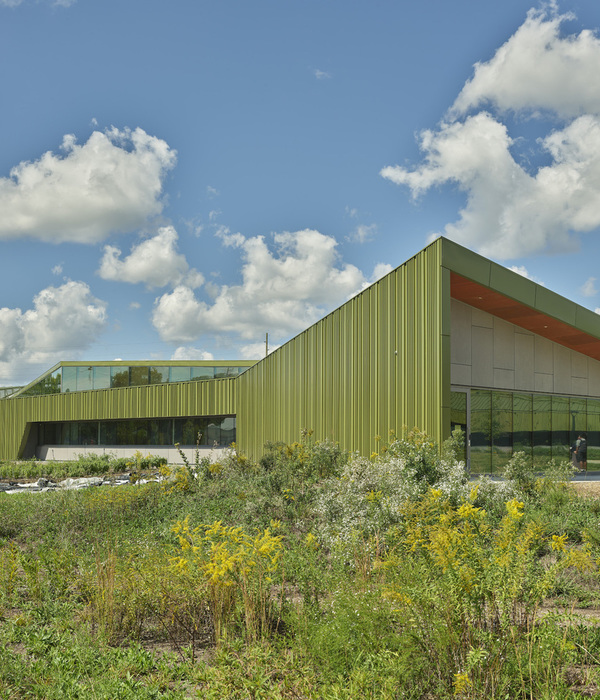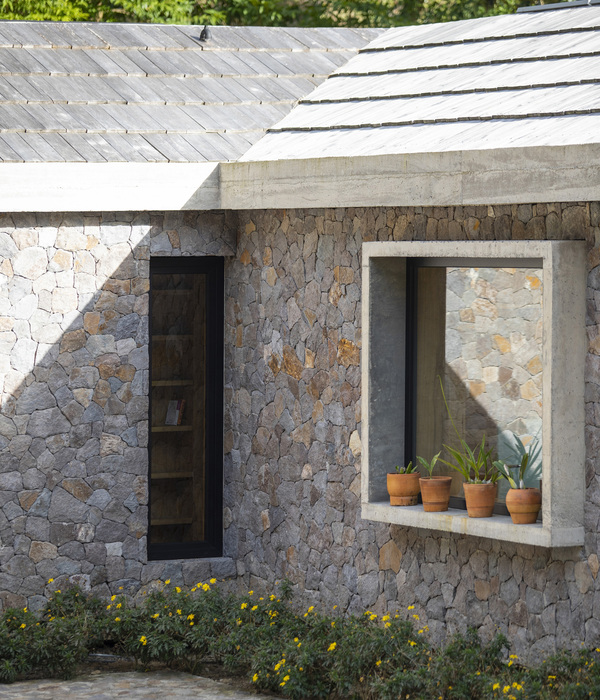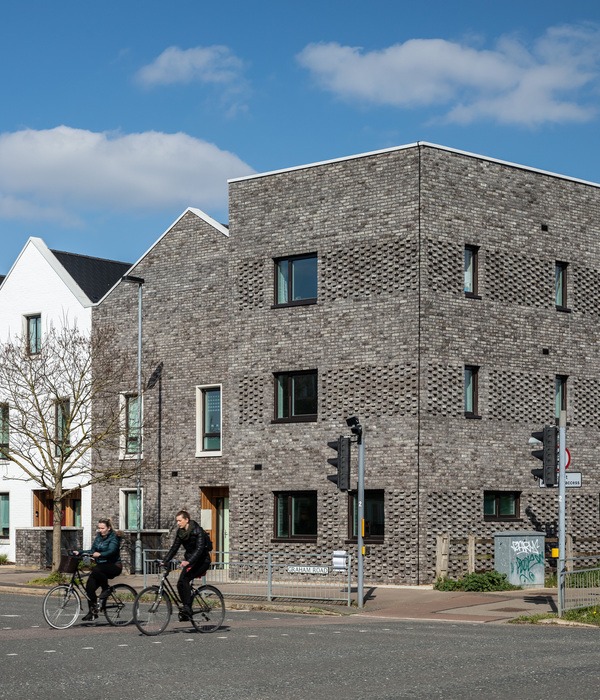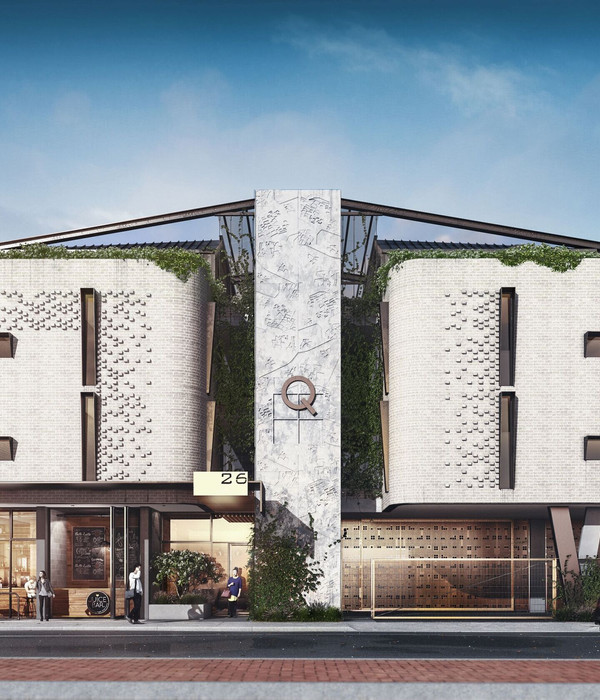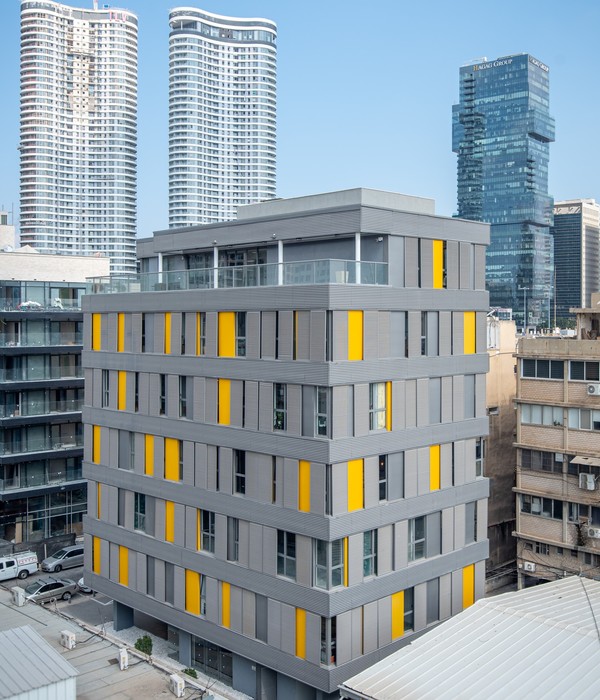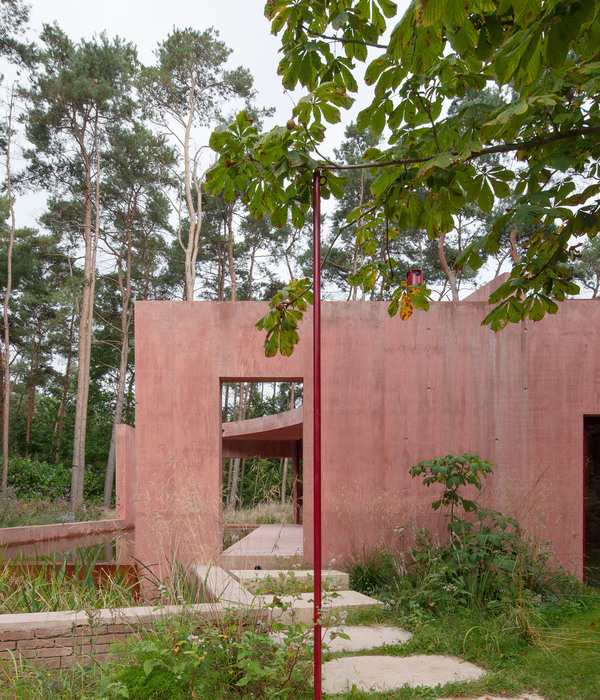Mylla小屋坐落在奥斯陆以北的一片森林中,小小的体量容纳着宽敞的生活空间。这座84平方米的隐居之所是为一位地质学家和他的家人而设计,它锚固在山顶的位置,享受着周围优美的自然环境和壮观的视野。
Mylla is a compact yet expansive cabin north of Oslo in the Norwegian forest. A retreat for a geologist and his family, the 84-square meter building sits firmly on a hilltop and is formed by the forces of the landscape around it.
▼项目概览,Overall view
该项目将传统挪威木屋的长方形平面分解为风车状,使建筑空间得以充分伸向景观,一方面引入了四处不同的景致:Mylla湖、起伏的山坡、天空以及高耸的树林,另一方面,又在场地上创造出数个遮风挡雪的户外庭院。未经处理的松木墙板给人以简约而朴实的观感,随着时间的推移,它将逐渐变得灰白,在老化的过程中记录下四季的变化。
Mylla breaks apart the traditional rectangular cabin building plan into a pinwheel which radiates into the landscape to both frame four distinct views — Mylla Lake, the rolling hillside, the sky, and a towering forest — and to form wind- and snow-sheltered outdoor patios. The untreated pine siding is simple and honest, and registers the seasons as it greys and weathers with time.
▼场地环境,Context
根据规划条例,小屋需要采用双坡屋顶,但建筑师在此基础上将屋顶分成两半并形成四个单坡屋顶,并由此定义出风车形状的平面,为小屋带来两个受遮蔽的户外空间——晨廊与晚廊。这两个空间既可以捕捉到阳光,又能阻挡风吹和从屋顶掉落的积雪。
▼场地平面图,Site plan
Though planning regulations required a gable roof, the architects were able to split the gable in half to create four shed roofs. This produced a pinwheel plan with two sheltered outdoor spaces — the Morning porch and the Evening porch — which capture the sun and are protected from wind and snow shedding from the roof.
▼风车状的平面引入了四处不同的景致,The pinwheel-shaped building plan radiates into the landscape to both frame four distinct views
▼户外空间,Outdoor space
▼冬季的小屋,The cabin in winter
84平方米的小屋空间并未被划分成一系列的独立区域,而是成为一种自由流动的景观:天花板的高度在2.4米-4.3米间变化,在这之下分布着三个功能核心:第一个核心包含厨房、衣帽间和洗手间;第二个核心包含洗手间和储藏室;第三个核心包含储藏室和机械设备。这三个核心引导着室内空间的动线,在住宅内部创造出不同的私人区域。
Rather than compartmentalizing the plan into a series of separate rooms, the interior of the 84 square meter cabin is designed as a free flowing landscape. The 2.4m to 4.3m high vaulted ceilings are continuous throughout to form a uniting canopy. Underneath the canopy are three functional cores — one for the kitchen, coat closet and bathroom, another for bathroom and storage, and another for storage and mechanical equipment — which direct the interior flow and create private zones in the interior.
▼餐厨空间,Kitchen and dining area
为了打造温暖又明亮的室内空间,建筑师采用了经过碱液和白漆处理的松木胶合板。空间中分布着大量定制的胶合板家具,包括床架、上下床、沙发、餐桌、长椅和书架等等。墙壁、天花板和所有的家具均使用了边缘未经打磨或封固的胶合板,地面、台面和浴室墙壁则使用了简约干净的混凝土。整个小屋的定制家具为业主和他们的客人创造了一个亲切诱人的环境,尤其是绿色的墨绿色Kvadrat羊毛毡软垫,为室内空间增添了森林般的柔和触感。
To create a warm and light filled interior, the architects used pine plywood treated with lye and white oil to finish the interior of the cabin. Custom plywood furniture, including bed frames, bunk beds, couch, dining table, benches, and shelves are found throughout. The walls, ceiling, and all furniture are plywood with exposed edges, and the floors, countertops, and bathroom walls are concrete. The custom designed furniture for this cabin creates an inviting setting for the family and their guests, adding soft touches of forest with green Kvadrat wool felt for the upholstered built-ins.
▼起居室,Living room
对细节的密切关注使小屋得以同时兼顾开放和私密的感觉。例如,每间卧室都设有两扇门,避免了空间死角的产生。门的材料选用了与墙壁和天花板相同的胶合板,因此在开启时能够完全嵌合于墙壁,看上去就像消失了一样。每扇门的上方都安装了玻璃气窗,能够在隔音的同时,保证天花板能够不受阻碍地在室内延展。
Close attention to detailing enhances the feeling of openness and privacy. For instance, each bedroom has two access doors as to not create any dead ends. When open, these doors — made of the same plywood as the walls and ceiling — sit completely flush within a wall cavity so that they disappear. Above each door is a transom glass to reduce sound transmission while allowing the ceiling to expand uninterrupted across the interior.
▼空间中分布着大量定制的胶合板家具,Custom plywood furniture are found throughout the house
在寒冷的冬季,小屋会半埋于白茫茫的积雪中,房主一家在经过长时间的滑雪旅行后,可以回到桑拿室尽情放松并找回温暖。在气温回升的季节,这里又变成骑山地自行车、划独木舟和皮划艇的乐园,作为钓鱼爱好者的业主,会经常带着孩子们去Mylla湖寻找栖息在当地的鲈鱼和鳟鱼。
During the cold winter months, when the cabin is half buried in snow and the surrounding landscape is white, the family goes on long ski tours and warms up in the sauna afterwards. In the warmer months, the family explores the area on mountain bikes, canoes, and kayaks. Scott is an avid fisherman and often takes the kids out on Mylla Lake to find local perch and trout.
▼夜间立面,Facade night view
▼冬季的小屋,The cabin in winter
▼平面图,Plan
▼主屋平面,Main Cabin plan
▼立面图,Elevations
▼剖面图A,Section A
▼剖面图B,Section B
▼剖面图C,Section C
Project name: Mylla Hytte
Project location: Jevnaker County, Norway
Architect: Mork-Ulnes Architects
Project design team: Auste Cijunelyte, Tom Erdman, Lexie Mork-Ulnes, Casper Mork-Ulnes, Anatoly Starr
Clients: Scott and Christine Young
General contractor: Kreativt Hus: Michal Manzak and Konrad Jasinski
Project data:
Site size: 868 square meters
Building size: main cabin: 84 square meters; annex: 16 square meters
Photographs: All photographs are by Bruce Damonte.
{{item.text_origin}}

