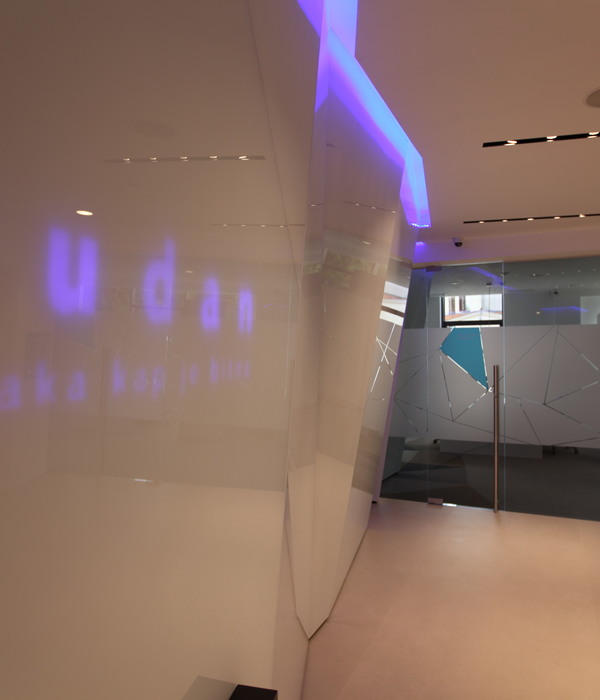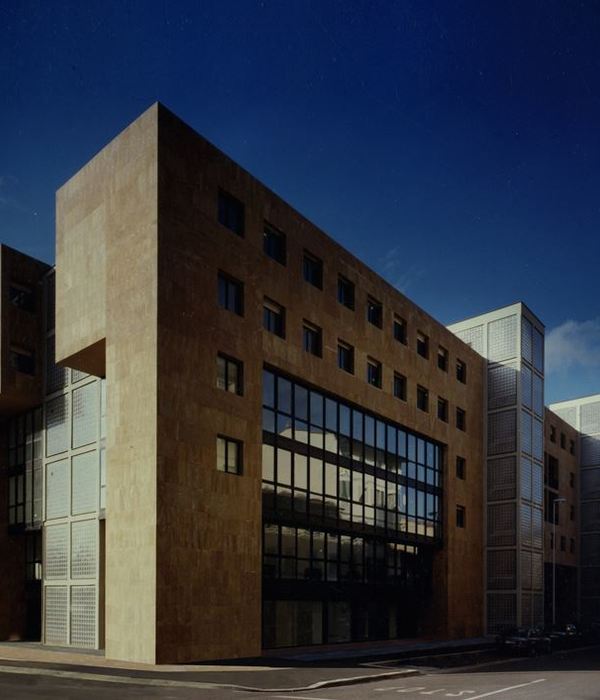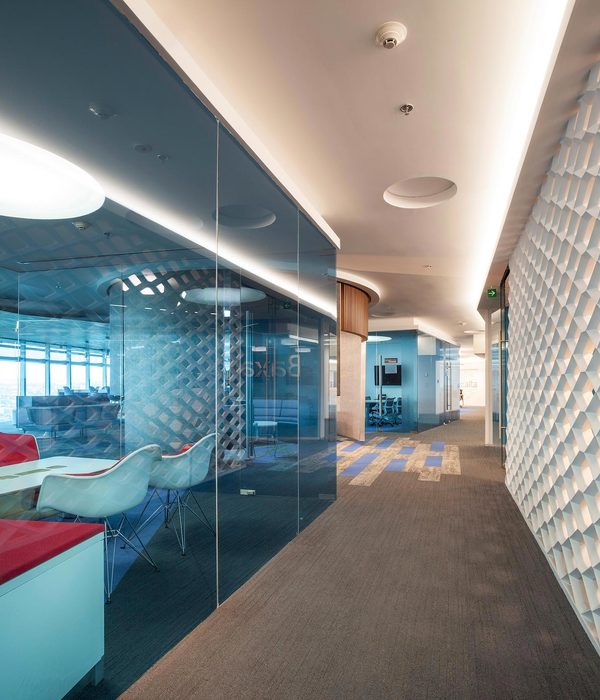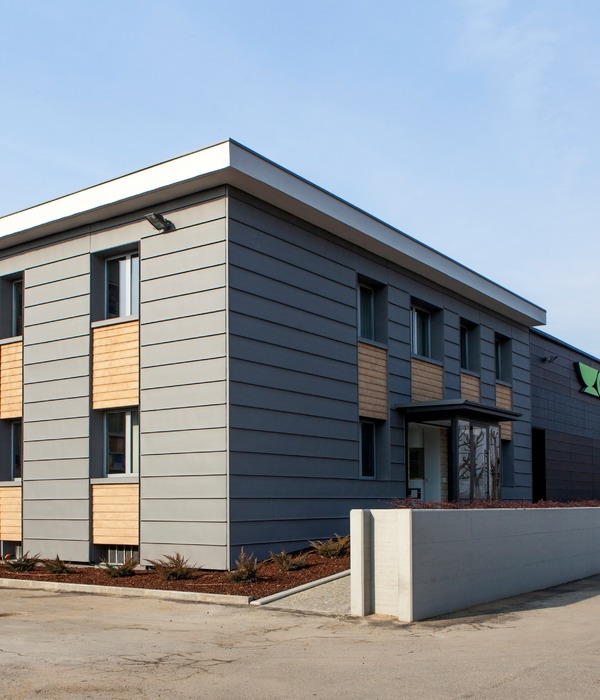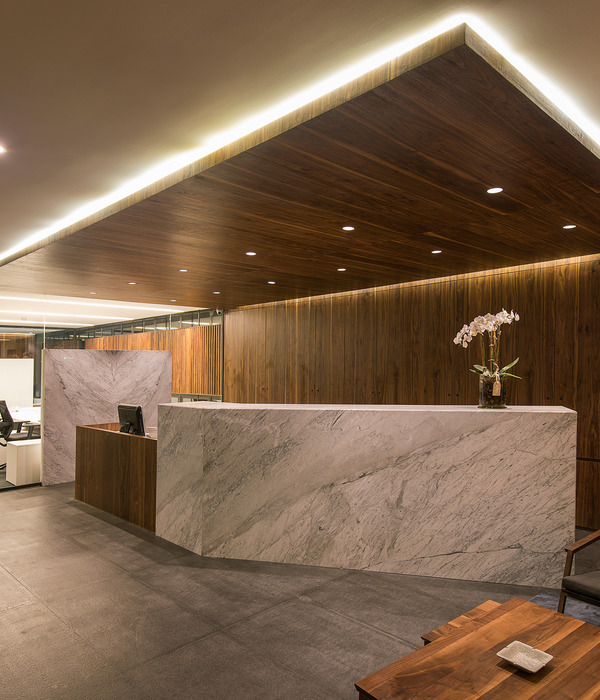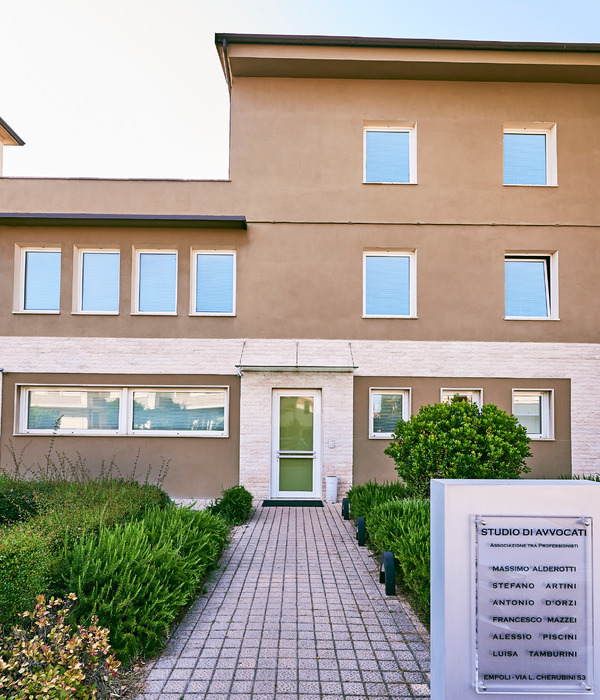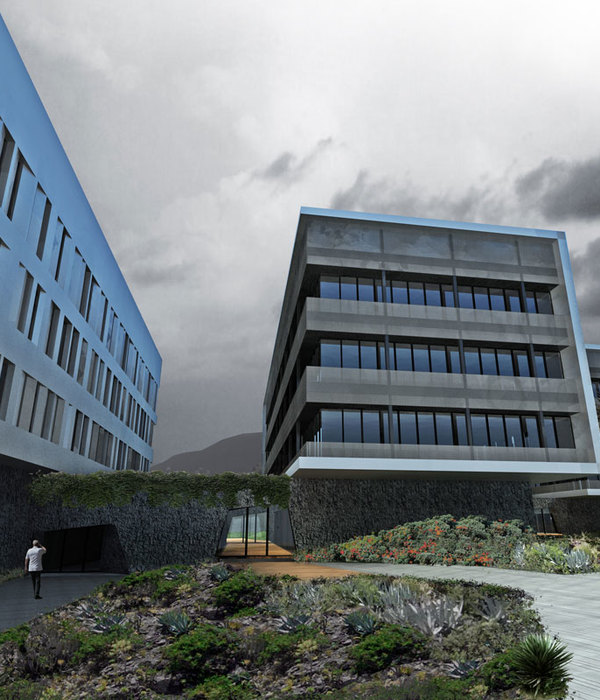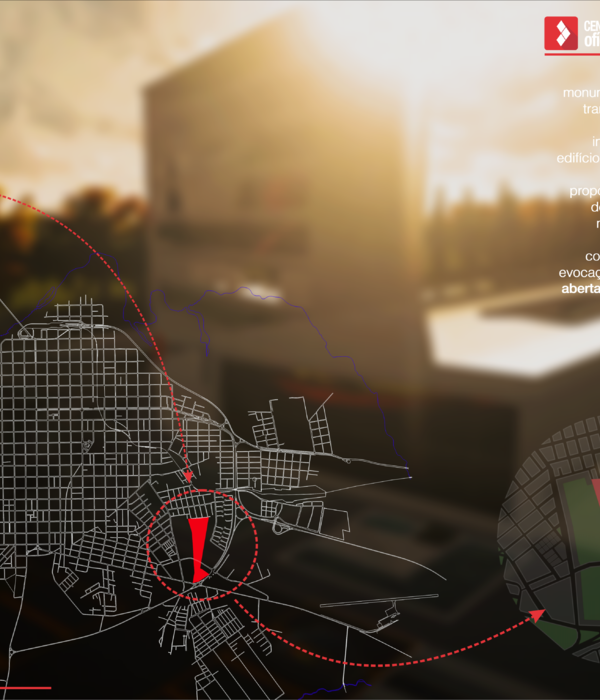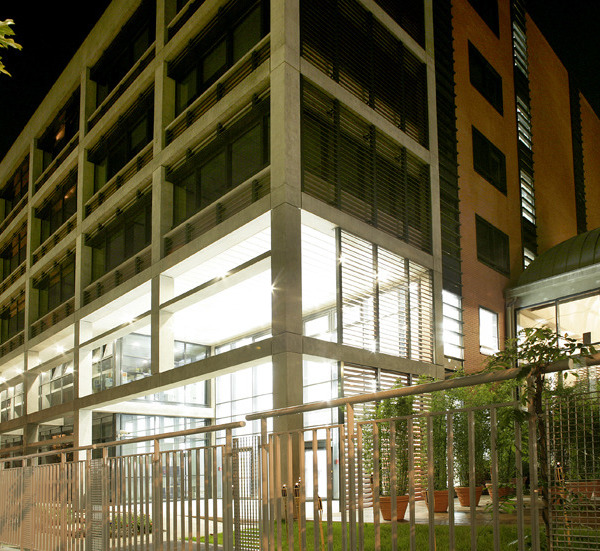位于德克萨斯大学奥斯汀德克萨斯分校的穆迪中心(Moody Center)是一座价值3.75亿美元,能容纳15000座位的顶级体育馆。 体育馆的设计旨在提高参与度,将室内和室外空间融合在一起,形成一种有凝聚力的品牌前瞻体验。
The new Moody Center Basketball and Events Arena is a $375M, 15,000+ seat premier venue located in the University of Texas at Austin Texas. Designed to drive engagement, the new arena blends indoor and outdoor spaces together into a cohesive, brand-forward experience.
▼街道视角,street view
场地入口台阶,entrance steps of the front plaza
从球迷抵达互动式广场的那一刻起到入场落座,得克萨斯大学奥斯汀分校穆迪中心篮球和活动场馆(简称“穆迪中心”)为球迷们营造全程的沉浸式体验。场馆总体规划目前已完成,将打造成一座可容纳1.5万个座位的比赛日广场,连接着大学内所有体育设施,并成为球迷、公众和运动员欢聚一堂的空间。项目以互动性为设计驱动力,采用室内/室外空间相融合的理念,打造极具凝聚力和品牌前瞻性的体验。场馆标新立异,使用契合校园精神的材料,引入现代化的系统和细节构筑方法,并未生搬硬套得克萨斯大学其他体育场馆的特色。项目设计宗旨是打造振奋人心的城市空间,将体育场馆设施与得克萨斯大学当前和未来的发展紧密结合在一起。
The University of Texas at Austin Moody Center Basketball and Events Arena, “Moody Center,” creates an immersive experience from the moment fans arrive at the interactive plaza until they get to their seats. The 15,000+ seating facility completes the master plan by creating a game day plaza that ties together all of the university’s athletic facilities, and acts as a gathering space for fans, the public, and athletes. Engagement drives the design, blending indoor/outdoor spaces together into a cohesive, brand-forward experience. The arena dares to be different, without stealing the focus from other UT athletic buildings, by respecting campus materiality and introducing a modern approach to systems and details. Designed to create stimulating urban spaces, it integrates sports facilities with current and future UT development.
▼外观概览,overview of exterior
悬挑出来的实木天蓬,hangover wooden canopy
穆迪中心作为奥斯汀分校一座特色场地,对所有人开放,欢迎每个人的到来。
场馆四周被窗户环绕,既可以感受场内比赛或演出扣人心弦的氛围,又有助于加强场馆与校园、首府景观走廊和城市的联系。
比赛或演出前后,球迷、公众和运动员们可以在戴尔科技广场(Dell Technologies Plaza)欢聚,这片广场连接着大学内所有体育设施。
除此之外,广场还可以举办各种赛前或演出前活动,并可容纳多辆餐车。
Moody Center is designed as a uniquely Austin venue, one that is open and welcoming to everyone. The arena is fully encircled with windows, showcasing the excitement of a game or show, as well as reinforcing the connection to the campus, capital view corridor, and the city. Fans, the public, and athletes can gather before and after games or shows at Dell Technologies Plaza, which ties all of the university’s athletic facilities together. The plaza will also be used for pre-game or pre-show events and can also host food trucks.
▼西南入口,southwest gate
▼外部遮阳以及可最大限度引入自然光的玻璃幕墙,exterior shading and glass curtain walls that allow maximum exposure to natural light
▼由室外公共空间看建筑,viewing the center from the outdoor public space
▼外观细部,details of exterior
穆迪中心顶部的天篷由实木制成,是对得州传统建筑和住宅设计风格的致敬。天篷既可以为室外露台提供遮阳效果,又可以最大限度地降低室内热增量。
The canopy on top of Moody Center is made of real wood — an homage to the traditional design vernacular of Texas buildings and homes. It also provides shade for the outdoor terraces and minimizes interior heat gain.
▼天蓬下的室外露台,terrace under the canopy
球迷体验
The Fan Experience
从球迷抵达场馆的那一刻起到入场落座,可容纳超过1.5万个座位的穆迪中心为球迷提供令人难忘的体验。场馆内设有多个室内和室外空间,球迷可以在活动前后或期间漫步其中。每一层均采用开放式设计,敞阔的大厅、户外露台以及各色当地餐饮美食,应有尽有。各个空间配套设施齐全,可以为购买不同票价座位的球迷提供最佳体验。
With seating for more than 15,000 people, Moody Center delivers an amazing fan experience from the moment they arrive to getting to their seats. Multiple indoor and outdoor spaces are dispersed throughout the arena for fans to hang out before, during, and after events. Each level is open and inviting, with spacious lobbies, outdoor terraces, and local food and beverage vendors. With all the amenity-rich spaces, fans will have an optimal experience at any ticket level.
▼效果图 – 外观,rendering image – exterior view
▼效果图 – 室外活动空间,rendering image – exterior activity space
赛事和音乐会氛围
Game and Concert Atmosphere
穆迪中心可以根据活动规模进行调整和扩展,这里既可以举办容纳5000名观众的近距离现场表演,又可以举办容纳超过1.5万名观众的篮球赛事或音乐会。这座设施仿佛将“两座建筑合二为一”。场馆内还配备有各种可装卸设施,可以举办世界上最大规模、最高规格的演出活动,从而满足表演者的体验需求。
可容纳超过1.5万名观众的赛场,arena with a capacity of more than 15,000 spectators
▼观众可在酒吧内观赛,spectators can watch the game in the bar
音乐会场景,concert scene
VIP俱乐部
VIP Clubs
受奥斯汀本地生活方式的启发,穆迪中心VIP俱乐部为宾客提供别具一格的高规格体验。俱乐部大厅采用开放式设计,以营造社区意识和共享体验。
Indeed俱乐部:以奥斯汀本地音乐特色为启发,从Continental Club和Broken Spoke酒吧等经典场所汲取灵感。
戴尔科技俱乐部(Dell Technologies Club):融合顶级互动技术和希尔乡村风格美学理念,采用天然材料作为内部装饰。
边线套房(Sideline Suites):套房内设有酒吧,距离舞台较近,可以让宾客进一步沉浸在现场表演氛围中。
门廊套房(Porch Suites):座位布局与可以俯瞰希尔乡村美景的露台有异曲同工之妙。套房内各个隔间几无显著界限,彰显了大社区的共享式体验设计。
日耳曼尼亚俱乐部(Germania Club):这家高档俱乐部拥有极富魅力、以地下酒吧为灵感的空间,营造前所未有的音乐会式体验,俱乐部入口设置较为隐秘,可提供最佳的舞台视野。
Moody Center’s VIP clubs offer unique, elevated fan experiences, inspired by the Austin lifestyle. However, the premium level concourses open to the entire building to maintain the sense of community and shared experience.
Indeed Club: Inspired by the local music scene, taking cues from classic venues like the Continental Club and the Broken Spoke.
Dell Technologies Club: The Dell Technology Club will feature topline interactive technologies and a Hill Country-inspired aesthetic, using natural materials for the interiors.
Sideline Suites: The Sideline Suites features a bar closer to the stage, further immersing guests in the live performance.
Porch Suites: The seating for the Porch Suites is reminiscent of a terrace overlooking the hill country. With fewer boundaries between the individual cabins, these suites reflect our shared experiences with the larger community.
Germania Club: A charming, speakeasy-inspired space, the Premium Club offers a concert-going experience like no other with a secret entry and the best views of the stage.
开放式俱乐部大厅,openclub Hall
酒吧餐厅,bar/restaurant
▼酒吧餐厅细部,details of the bar/restaurant
无障碍设施、健康与卫生
Accessibility, Health and Wellness
穆迪中心引入全新技术,使用自下而上,而非自上而下的场馆降温方法。这种方法更加节能,而且可以促进整个场馆内更清洁的空气循环。每一层都设置有多个入口,方便观众进出场馆或在场馆内活动,并有效避免拥挤。
New technology enables the Moody Center to cool from the bottom up versus top down. This approach is more energy-efficient and it allows for cleaner air to circulate throughout the arena. There are multiple entrances at each level, making it easy for fans to move in and out and throughout the arena, and avoid crowding.
▼戴尔科技俱乐部,Dell Technologies Club
▼墙面互动装置,interactive installation
设计韧性
Design Resilience
穆迪中心采用一系列可持续性设计策略,并以LEED金级认证为标杆。这座设施的关键统计数据包括:·通过回收、再利用和循环使用材料,将建筑废弃物填埋量减少95%。·通过合理选择植物种类和有效的灌溉系统技术,将室外用水量减少71%。·通过部署低用水量管道装置,将室内用水量减少36%。·在整体能源节约方面,模型已被证实可节约13.7%的能源成本。
The Moody Center pursued a number of sustainable design strategies and is targeting LEED Gold certification. Key statistics include:·95% of construction waste diverted from landfills by recovering, reusing and recycling materials·71% reduction in outdoor water use through thoughtful selection of plant species and efficient irrigation system technology.·36% reduction in indoor water use via low water use plumbing fixtures·13.7 % modeled energy cost savings have been demonstrated for overall energy savings
▼大厅扶梯,escalator in the hall
穆迪中心采用室内外空间共融理念、外部空间遮阳设计、可最大限度引入自然光的窗户设置以及室内热控制系统,为观众营造舒适的节能型环境。在景观设计方面,场馆注重保护现场的古树木,并据此营建了配套便利设施。
The blending of indoor and outdoor spaces, shade for exterior spaces, windows that maximize daylight, and interior thermal controls, create a comfortable, energy-efficient environment for fans. The landscape design focused on preserving the heritage trees on site and turning them into an amenity.
▼剖面图,section
夜景,night view
未来发展的基础
Foundation for Future Development
穆迪中心还承担着改善社会流动性的作用,助力奥斯汀市实现增加自行车道和公交线路的目标。红河街经过重新规划,成为了连接市中心、戴尔医疗中心、创新区和园区的纽带。完工后,穆迪中心将成为一个步行可达的全新目的地区域,拥有广阔的发展潜力。
The Moody Center also served as the catalyst for mobility improvements and helped the city meet its goals for more bike lanes and bus routes. The realignment of Red River St. creates a new roadway that functions as a connecting thread through downtown, Dell Medical Center, the Innovation District, and the campus. When complete, the Moody Center will anchor a new, walkable district that is poised to attract future development.
夜晚灯光效果,light effect at night
▼细部夜景,details at night
▼平面图,plan
项目名称:得克萨斯大学奥斯汀分校穆迪中心篮球和活动场馆 | University of Texas at Austin Moody Center Basketball and Events Arena
项目地点:美国得克萨斯州奥斯汀市
项目业主:Oak View Group、Live Nation Entertainment/C3 Presents、得克萨斯大学和Matthew McConaughey
项目面积:49238平方米 / 530000平方英尺
竣工日期:2022年4月
座位数:15000+
建筑设计单位:Gensler
图形、标志、路标设计:Gensler
摄影:Chase Daniel / Ryan Gobuty / Ryan Conway
Project name: University of Texas at Austin Moody Center Basketball and Events Arena
Location: Austin, Texas, United States
Owners: Oak View Group; Live Nation Entertainment/C3 Presents, The University of Texas and Matthew McConaughey
Completion: April 2022
Total Area: 49,238 sm / 530,000 sf
Seating Bowl: 15,000+Architect: Gensler
Graphics, Signage, Wayfinding: Gensler
Photography: Chase Daniel / Ryan Gobuty / Ryan Conway
{{item.text_origin}}


