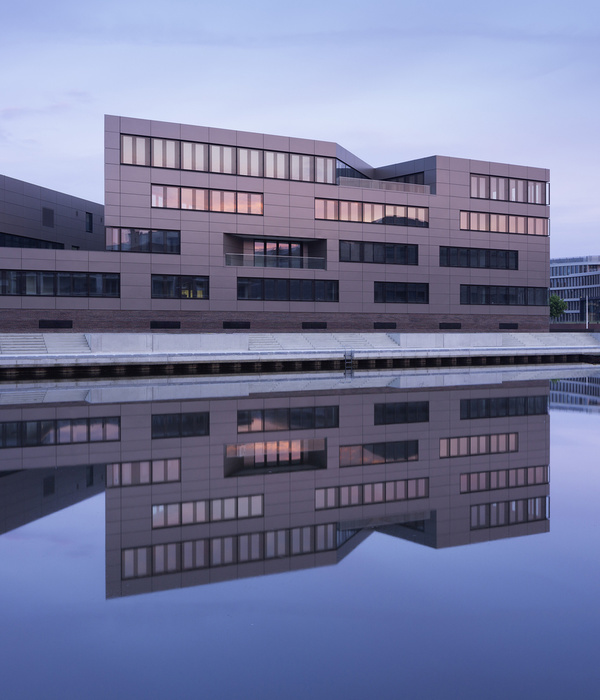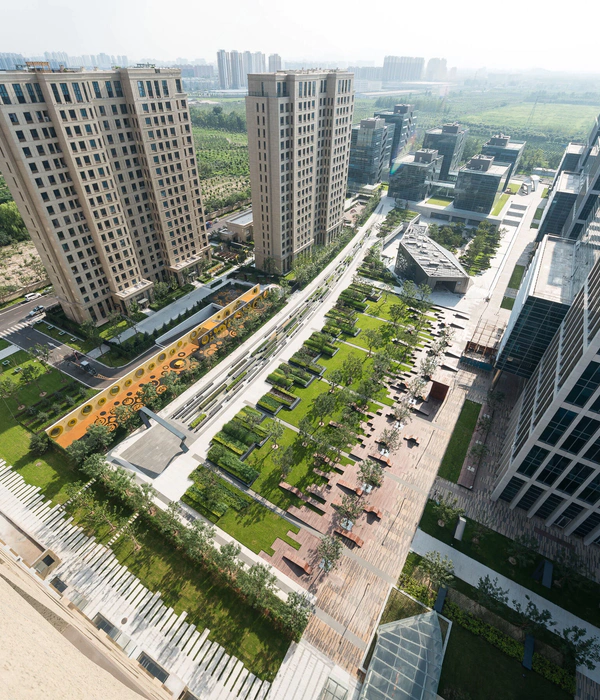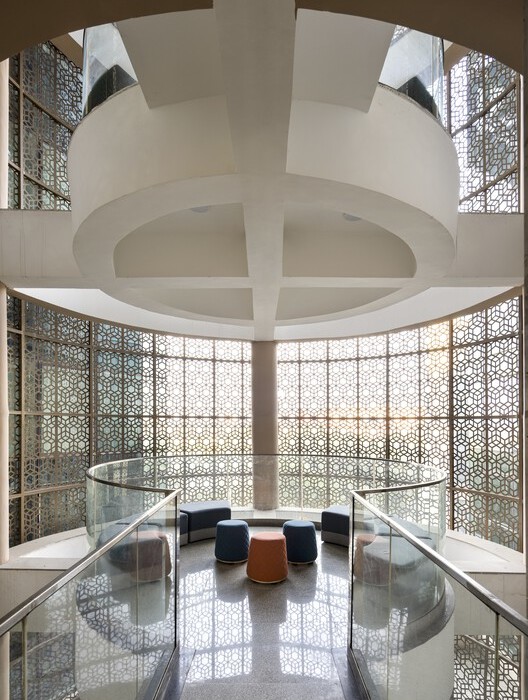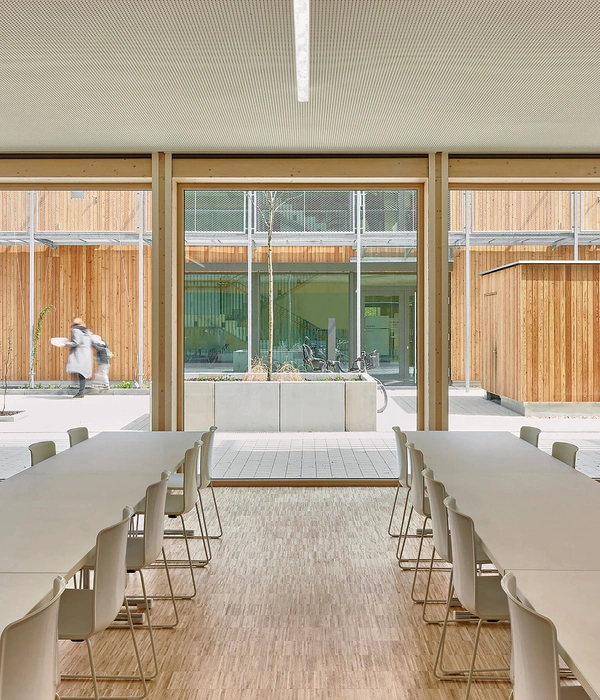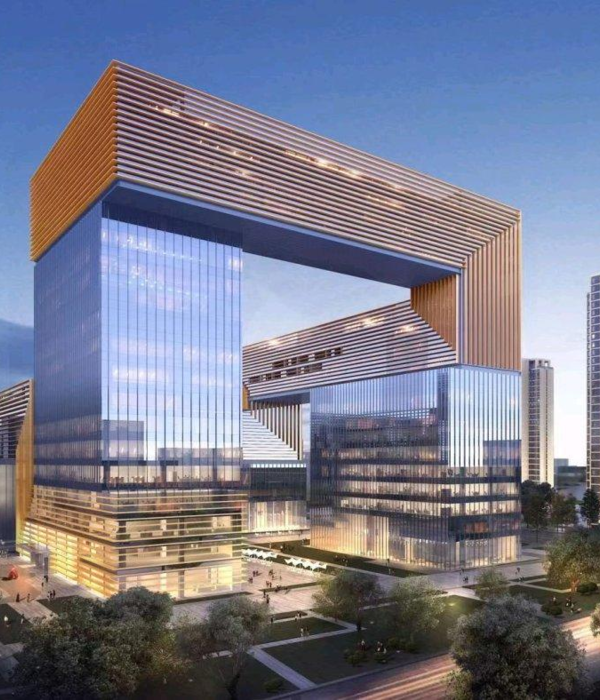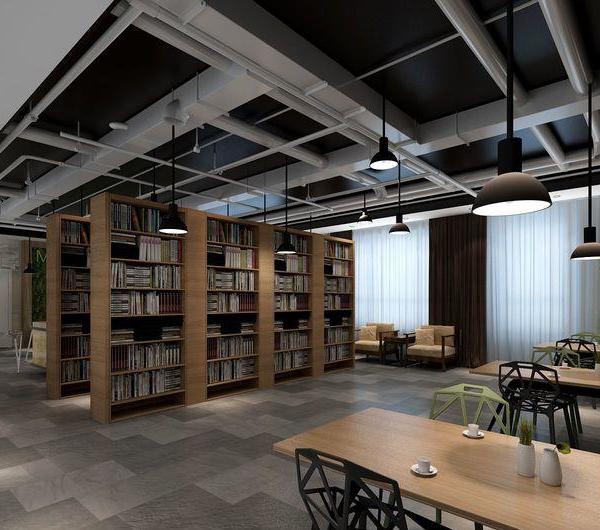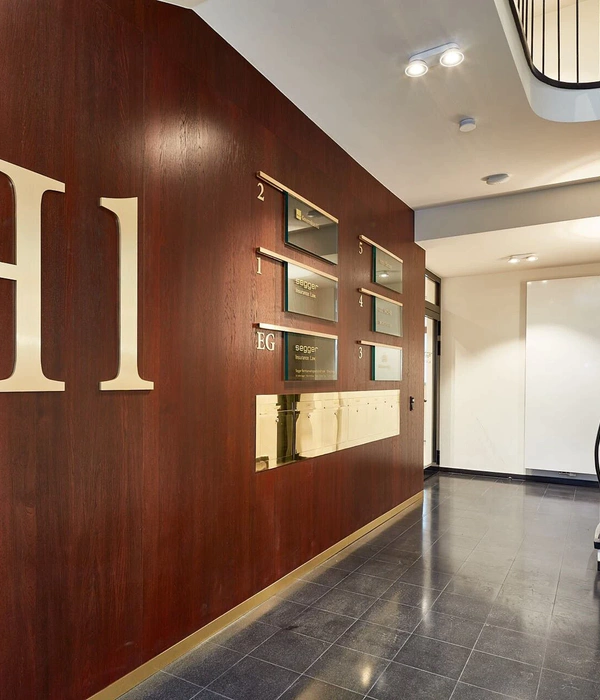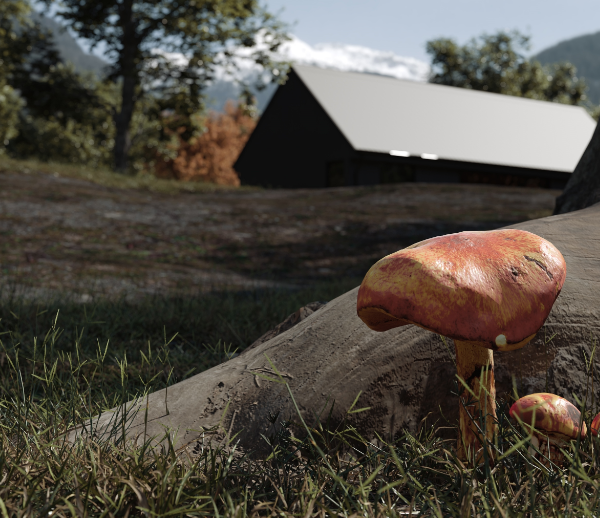- 项目名称:法国la Breche公园
- 设计师:Studio Milou Architecture
- 地下景观元素:地下车库,影院
- 地上景观:暖房,报刊亭
France la Breche park
设计师:Studio Milou Architecture
位置:法国
分类:公园
内容:实景照片
图片:30张
该项目公园的主设计师Jean-Francois Milou提出了一个
设计方案
,该方案将公众间不同的设计建议融合起来,具有很大的包容性,与此同时,也使得周边原有景观的影响程度降到最低,比如附近暖房和报刊亭对该项目建设的影响。该项目的设计十分巧妙,它似乎故意放低姿态,只是为了在这个战略性的地理位置站稳脚跟,并得到人们的注意,受到人们的欢迎,当然,设计团队也希望该公园能够成为这一地区的一个标志性景观,起到一个主导作用。在该项目实际的建造过程当中,设计团队将地下景观元素系统,地下车库和影院同公园景观编织在一起,这样的设计也是为了让各种不同的景观建筑紧密地联系在一起,形成更好的连续性,使得该项目中无论是地上景观,还是地下景观,都始终以一个整体的形式出现。
译者:蝈蝈
Jean-Francois Milou’s project proposals sought to bring together contradictory desires expressed by public opinions while at the same time minimizing the impact of constructions such as glasshouses and kiosks.The architecture was deliberately self-effacing, only making itself no- ticed at strategic points in the Place in order that the landscape could play a leading role.The network of underground elements, the underground garage and cinema, was woven together with that of the garden in the practical architectural work.This in turn allowed the various constructions to be better linked together and better continuity to be established between those constructions that were under- ground and those in the open air.
法国la Breche公园外部实景图
法国la Breche公园外部树林实景图
法国la Breche公园外部夜景实景图
法国la Breche公园效果图
{{item.text_origin}}

