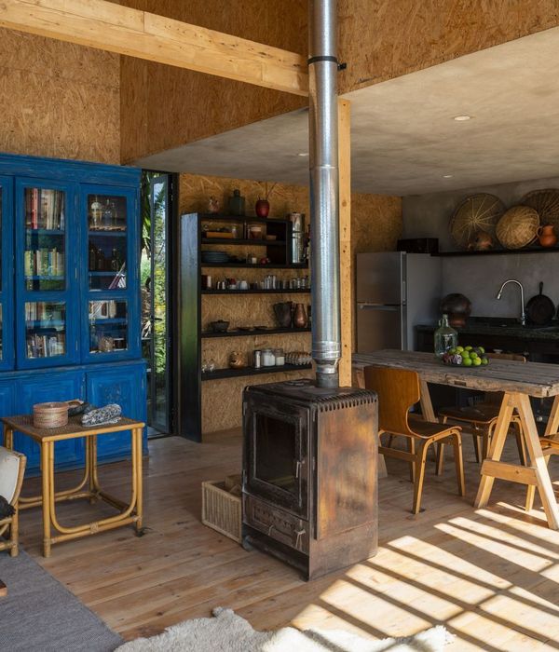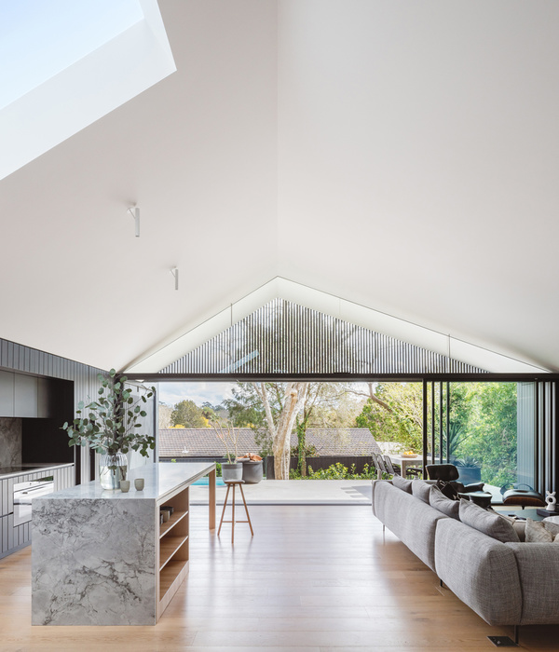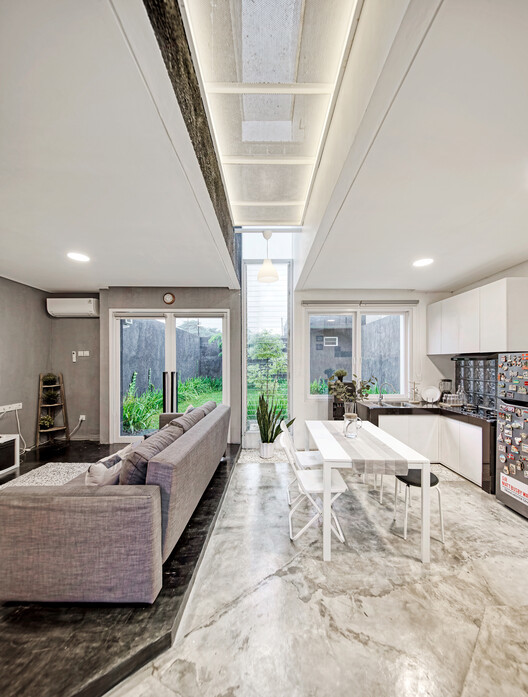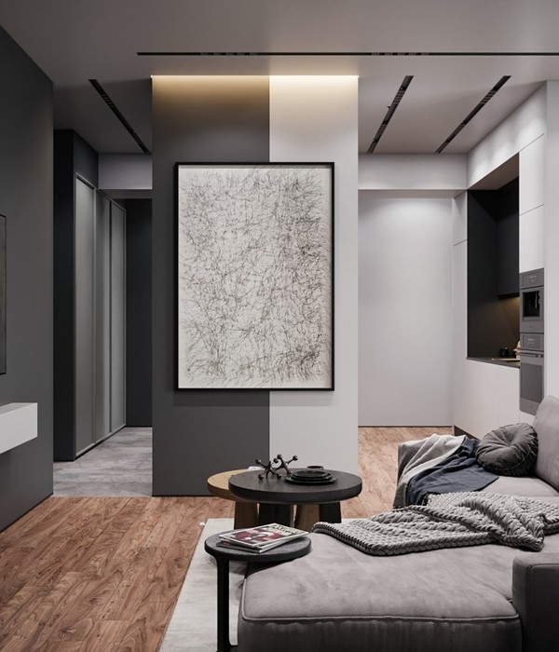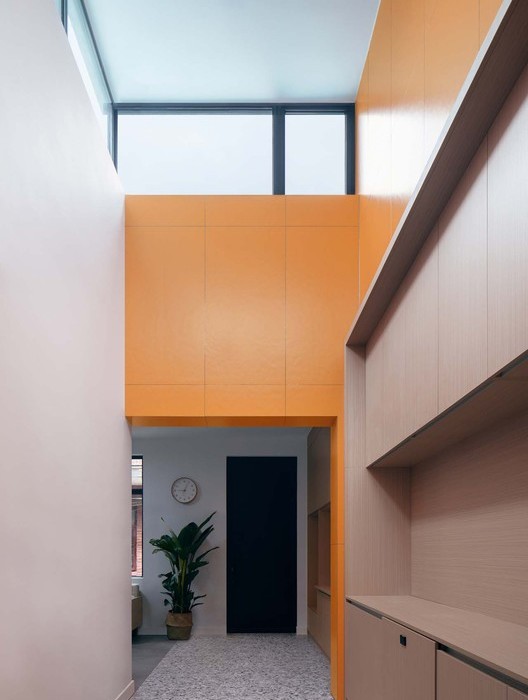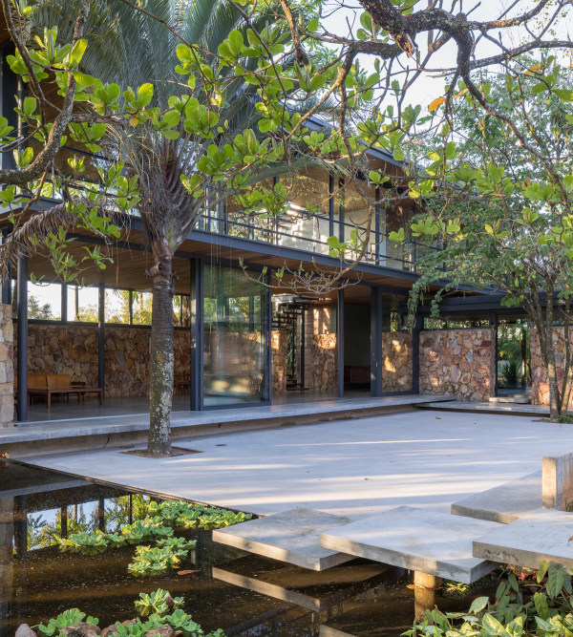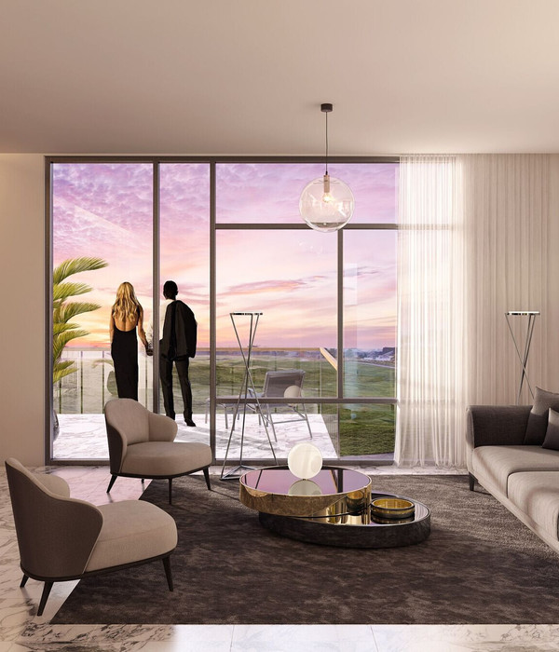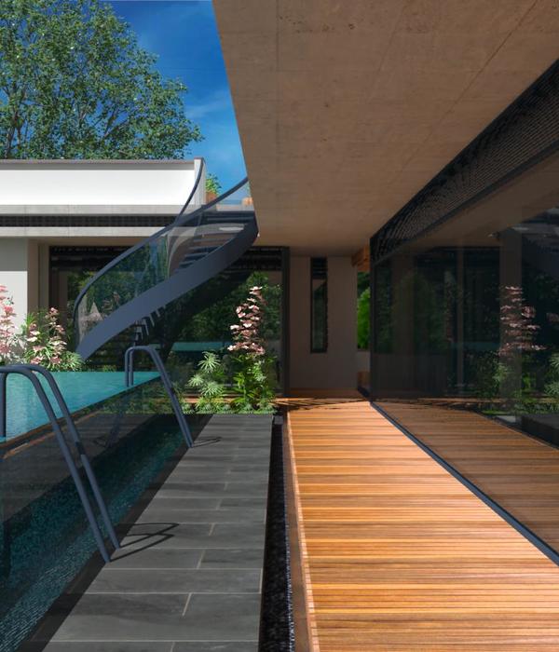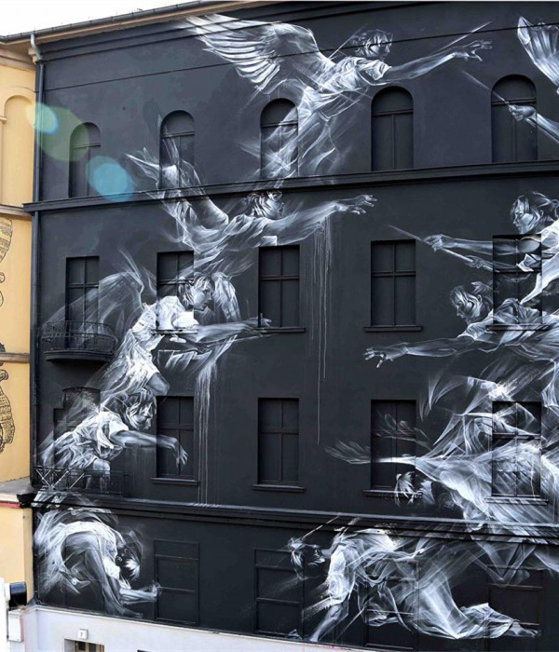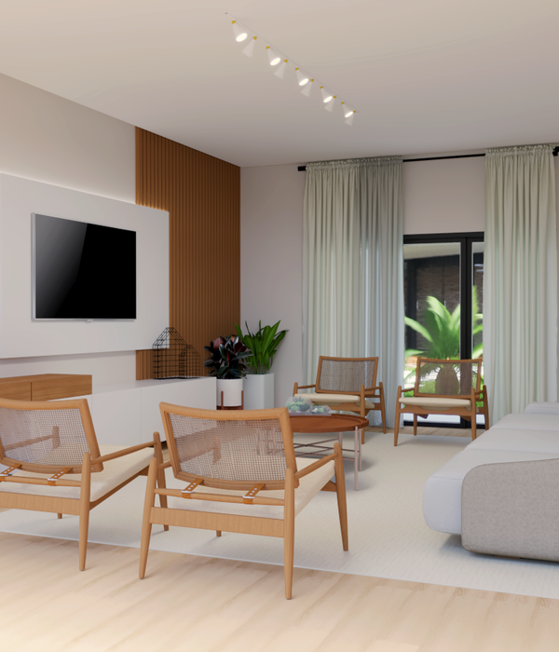KRM住宅是一个凉亭式的房子,其设计灵感源于拉脱维亚的古老农庄viensēta。作为一处度假居所,住宅中没有设置多余的东西,旨在强调对场所与时间的直接感受。房屋坐落在拉脱维亚Gauja国家公园的一处僻静的场地,在这里,动物往往比人出现得更加频繁。优美的自然环境为居住者带来灵感和放松休闲的机会;露台空间将室内与室外的生活连成一线。
KRM House is a pavilion-style house informed by the ancient Latvian farmstead – the viensēta. Designed as a holiday home, the house is free of excesses and fosters a mindful awareness of place and time. It sits within a sparsely populated area of Gauja National Park in Latvia where passing animals are more common than humans. Nature takes care of entertainment, inspires and provokes. Life flows between the exterior and interior with the terrace as a facilitator.
▼项目概览,general view © Alvis Rozenbergs
▼场地鸟瞰,aerial view © Alvis Rozenbergs
传统的农庄通常都包含一个与主屋和附属建筑相连的院子,在该项目中,建筑师引入了一个阶梯式的花园,代替了谷仓、棚屋或桑拿房。阶梯式的花园隐藏了车库空间,由此产生的中心区域在场地的景观中创造了一个私密的口袋空间,强调了客户的归属感和业主身份。
Traditional farmsteads have a yard bordered by the home and its outbuildings, so Open AD introduced a terraced garden instead of a barn, shed and sauna building. The terraced garden conceals a garage. The resulting central area creates a pocket of privacy within the landscape and strengthens the owners’ sense of belonging and ownership.
▼建筑外观,exterior view © Alvis Rozenbergs
▼阶梯式的花园隐藏了车库空间,the terraced garden conceals a garage © Alvis Rozenbergs
房屋的框架由木材和金属制成,这种材料的组合同样也延续至外墙和室内空间:外墙覆层采用经过焦油处理的松木,露台地面采用落叶松木;室内空间的灰色调来自于古老建筑中老化的木材和石材,以及拉脱维亚忧郁的阴雨天气。整座房子以低调的姿态坐落在风景中,并不急于吸引人们的注意。
The building has a timber and metal frame, and Open AD repeated this combination of materials in the facade and interior. The external cladding is tar-treated pine and the decking is larch. The grey colour scheme is inspired by the aged timber and stone of old buildings, as well as the melancholic grey Latvian weather. The home sits sincerely in the landscape rather than crying out for attention.
▼户外平台,outdoor terrace © Alvis Rozenbergs
▼露台地面采用落叶松木,the decking is made from larch © Alvis Rozenbergs
▼户外休闲空间,outdoor leisure area © Alvis Rozenbergs
▼阶梯花园侧面,side view of the terraced garden © Alvis Rozenbergs
▼外墙覆层采用经过焦油处理的松木,the external cladding is tar-treated pine © Alvis Rozenbergs
▼房屋的框架由木材和金属制成 the building has a timber and metal frame © Alvis Rozenbergs
住宅与传统农庄的另外一个相似之处体现在它与自然特征相呼应的定制家具当中。Open AD事务所与技艺纯熟的工匠进行了合作,将设计师的灵感转化为现实。专门为该项目设计的厨房、置物架单元、床和沙发与精心挑选的设计产品(如悬挂式壁炉等)形成了和谐的搭配。
Another similarity with historical farmsteads is the custom-made nature of many features. Open AD partnered with skilled artisans who brought the designers’ ideas to life such as the kitchen and shelving units, bed and couch. These are paired with select design pieces like the hanging fireplace.
▼从露台望向起居室,view from the terrace © Alvis Rozenbergs
▼从起居室望向露台,view from the living room © Alvis Rozenbergs
▼悬挂式壁炉,the hanging fireplace © Alvis Rozenbergs
▼从起居室望向厨房,view to the kitchen © Alvis Rozenbergs
▼定制厨房,the custom-made kitchen © Alvis Rozenbergs
▼厨房吧台细部,detailed view © Alvis Rozenbergs
▼另一侧的走廊,corridor on the other side © Alvis Rozenbergs
▼卧室,bedroom © Alvis Rozenbergs
▼从卧室望向露台 view towards the terrace from the bedroom © Alvis Rozenbergs
▼浴室,bathroom © Alvis Rozenbergs
▼室内细节,interior view © Alvis Rozenbergs
▼坐落在自然中的建筑 the home sits sincerely in the landscape © Alvis Rozenbergs
▼平面图,plan © Open AD
▼剖面图1-1,section 1-1 © Open AD
▼剖面图2-2,section 2-2 © Open AD
{{item.text_origin}}


