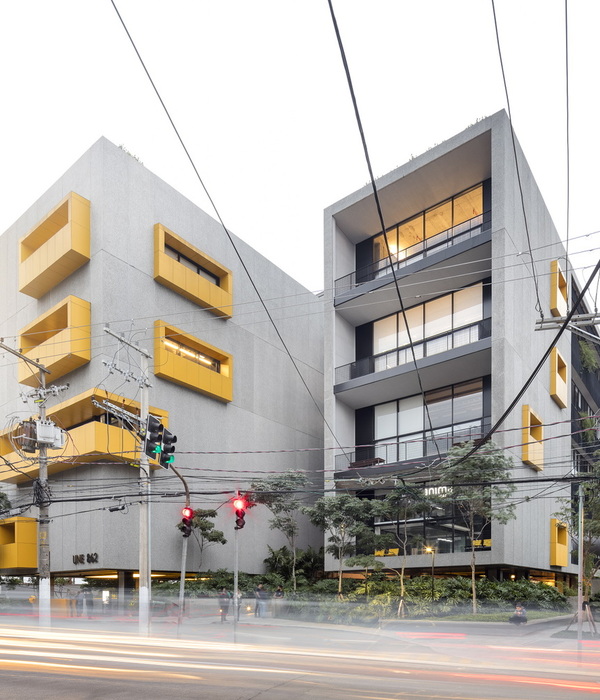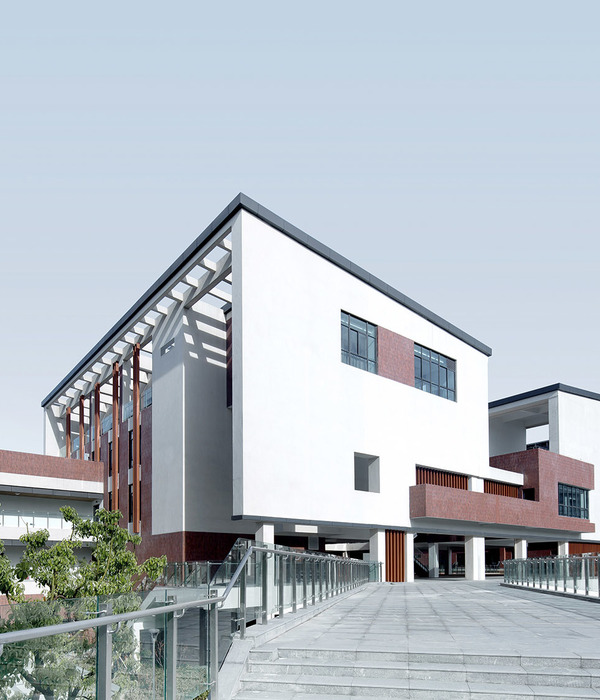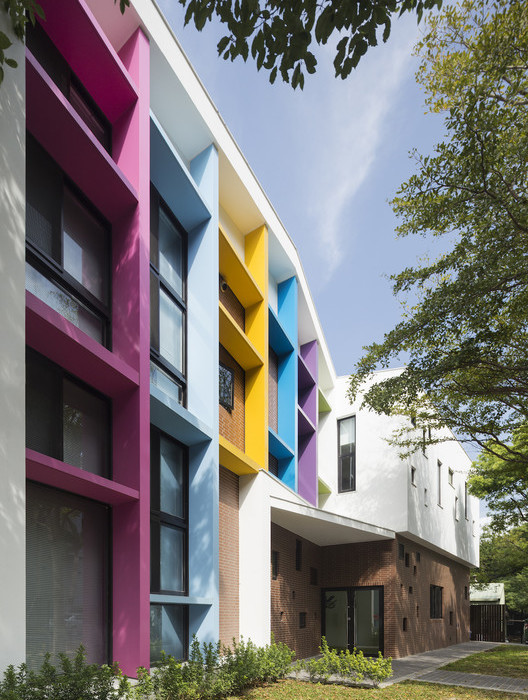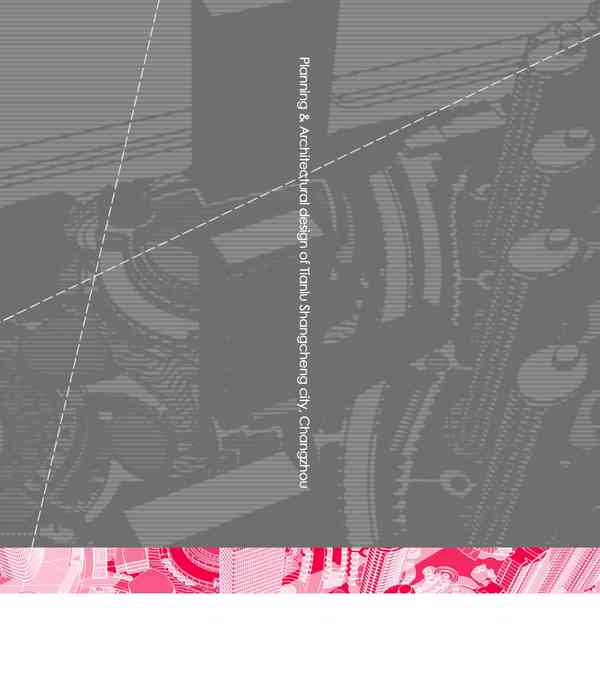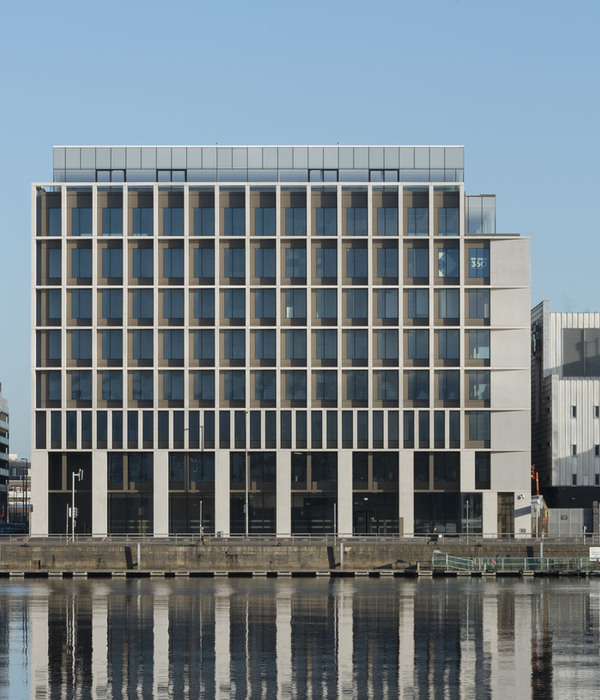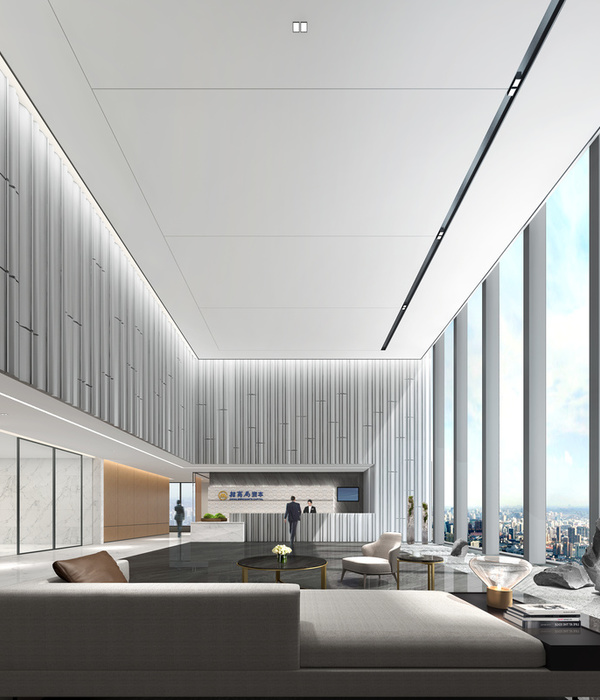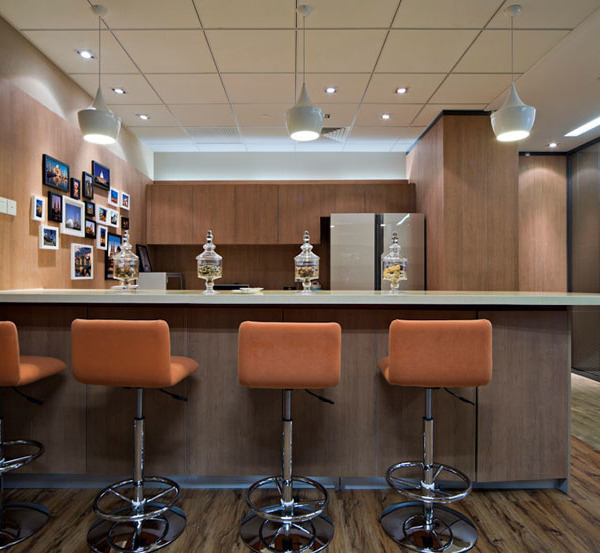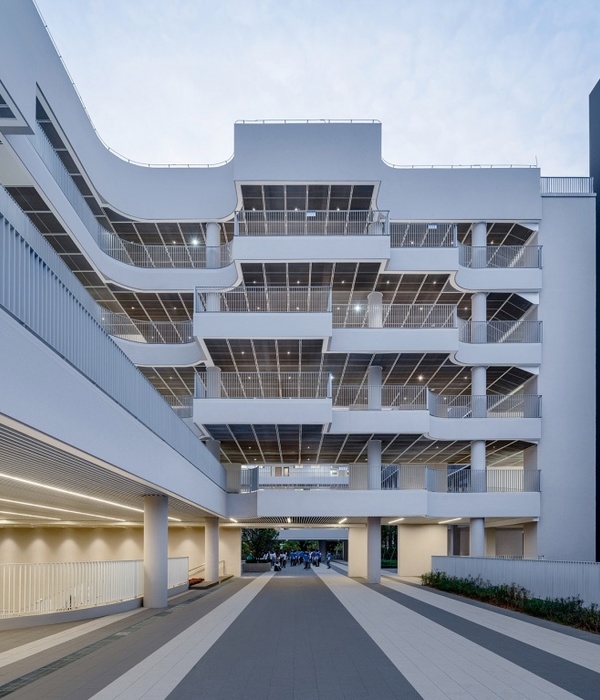- 项目名称:绿线住宅
- 建筑密度:较低
- 建筑师:Przemek Olczyk
- 一楼:起居空间
- 二楼:卧室区域
Warmia是一个建筑密度较低的地区,许多追求幽寂环境、想要亲近自然的投资者都希望在此打造理想住宅。Green Line临湖而建,借鉴了当地建筑的传统风格,极具现代感却又自然地与周围环境相融。这座孤独的住宅既没有相邻建筑,又与道路远离。荒凉的景观促使建筑师Przemek Olczyk使用了透明且简洁的构造,让建筑得以完美嵌入周围地形。
▼项目概览,overview
Warmia is an area with low building intensity. For this reason, it is sought for by private investors looking for secluded, wild places and who value closeness to nature. The house has been built in the vicinity of the lakes, drawing on the tradition of regional architecture, modern and discreetly blending in with the context of the place. The solitary house blends in with the surroundings, lacking neighbouring buildings, away from roads. Harsh landscape prompted Przemek Olczyk, an architect and the author of the project, to use transparent and legible tectonics, thus embedding the building in the morphology of the plot.
▼方案图,scheme
地形中的自然褶皱是整个建筑设计的出发点,住宅只占了建筑整体的一小部分。90厘米厚的钢筋混凝土层立于下沉的地形之上,扩展了建筑的上层空间。一根独特而又纤细的绿植线条在混凝土层上方延伸,建筑的名字和特征也正来源于此。由柱子支撑的钢筋混凝土层为住宅提供了清晰的分区:一楼的起居空间和楼上的卧室。建筑的水平布局则更为独特:屋顶的绿植线条相对于底层发生了变化,给人感觉它是一条自然形成的、朝着湖泊方向的水平裂缝。
The plot, of which the house takes only a small part, has a natural fold that was the starting point for the design of the building’s body. A 90 cm reinforced concrete slab suspended above the falling terrain forms an extension of the upper elevation. It produces a distinctive yet lean line from which the building takes its name and character. Reinforced concrete slab supported by the system of columns provides a clear zoning of the house;living area on the ground floor and the bedroom area on the upper floor.The horizontal layout of the building is made even more distinctive with a green roof line shifted relative to the ground floor.It gives the impression of a naturally created horizontal fracture, opening towards the lake.
▼屋顶突出部分为卧室区域, the bedroom area
▼从住宅中庭看向卧室区域,view to the bedroom area from the atrium
▼特殊角度展现房屋特点,the special angle to show the characteristics of the house
设计师巧妙地将建筑与地形结合,确保500平方米规模的住宅不会遮挡住原有地貌。显眼的户外楼梯比单户住宅更具有公共建筑的特点,同时也使建筑细节更加有趣。由于Warmian湖区常有强风,设计采用了门廊布局。建筑的玻璃墙既作为一个透明屏障,也为用户提供了观赏风光的良好视野。
Skilful adaptation of the architecture to the structure of the plot ensures that the scale of the500 sqm house does not overwhelm it. Manifest external stairs, characteristic more of public buildings than single-family houses, provides an interesting architectural detail. Due to the strong winds in this part of the Warmian Lake District, the design employs an atrial layout. The screen of glass walls of the building provides a transparent shield while maintaining important viewing axes for the users.
▼从远处看建筑整体被绿色屋顶和土堤所掩盖,from a distance,the house masked by the green roof and an earth embankment
▼楼梯连接了二楼卧室与底层中庭,stairs connect the second floor bedroom with the ground floor atrium
内部中庭加强了住宅的私密性,宽幅窗帘可以根据需要开合,从而打开或关闭庭院。 从一楼玻璃墙转角的自由平台,不仅可以俯瞰西南方向,而且还能保证自然光最大程度地照到居住区域。
The internal atrium strengthens the sense of privacy. Depending on the needs, large curtains can be closed and opened, thus opening or closing the courtyard. The glass-walled corner on the ground floor – with a free plan –overlooks the south-west and guarantees access of natural light to the most usable area for the inhabitants.
▼中庭内部,inside the atrium
▼宽幅窗帘可以根据需要开合,depending on the needs, large curtains can be closed and opened
Mobius Architects事务所对于该项目的核心设想和空间塑造的理念,是使建筑能够完美的融合入环境,让人们打心底里接受它本就属于这里。这是项目工作的主要目标,正如建筑师Przemek Olczyk所强调的,它允许投资者“鱼与熊掌兼得”。正如这句谚语所说,住宅的结构不仅对居住者来说仍然具有观赏性,同时也为周围环境增添了价值。
The key assumption of the project, and the tenet of the philosophy of shaping space at Mobius Architects studio is to enable reception of architecture from the inside. This is the main element of work on the project, which, as emphasized by architect Przemek Olczyk, allows the investors to both “have their cake and eat it”. True to the proverb, the architecture of the house remains visible to its users, while adding value to the surroundings.
▼住宅屋顶一侧融于草坪,one side of the roof melts into the lawn
建筑的布局就像字母“L”,反过来则再现了波兰Warmian-Masurian Voivodeship的传统农场布局。立面主要为玻璃幕墙,细节由铝板和陶瓷板补充。整个三角墙的架空部分都采用了木质薄板来填充,这是一种Warmian-Masurian的居民通常用来对住宅进行装饰的材料。简洁明了的45度倾斜屋顶同样也参考了传统的乡村建筑。
The layout of the building in the form of the letter “L”, in turn, reproduces the traditional organization of farm space in the Warmian-Masurian Voivodeship. The façades – mostly glass-walled– are supplemented with aluminium plates and ceramics. The whole is complemented by a wooden lamella detail in the gable walls, thus making a clear reference to the gables of the Warmian-Masurian cottages often decorated with boards arranged in various patterns. The simplified form of the roof with a 45 degree slope also refers to traditional rural buildings.
▼屋顶三角结构由木质薄板来填充,the whole is complemented by a wooden lamella detail in the gable walls
屋顶部分有一扇垂直天窗将建筑内部私密区域与外部环境相连,同时不对称地分隔了屋顶。建筑物的屋顶大部分被草覆盖,仅在敞开的中庭一侧采用混凝土层。这是一种设计美学,旨在突出建筑摩登而自然的风格。
A detail of the roof part is a vertical skylight, which asymmetrically divides the slope by opening the interior of the private zone to the surroundings. The roof of the building is mostly covered with grass. Only from the side of open atrium concrete slabs were used. This is an aesthetic device designed to emphasize the modern nature of the building.
▼一扇垂直天窗将建筑内部私密区域与外部环境相连,a vertical skylight which asymmetrically divides the slope by opening the interior of the private zone to the surroundings
从远处看,建筑整体被绿色屋顶和土堤所掩盖,与Warmia的野生景观融为一体,几乎快从视野中消失。这满足了投资者追求幽寂、亲近自然的渴望。然而,根据客户的需求,建筑也会在某些角度充分展现出自身独特的构造。
From a distance, however, masked by the green roof and an earth embankment the house blends in with the wild landscape of Warmia, providing intimate camouflage so desired by investors, and almost disappearing from view.Yet, there are spots where the architecture reveals itself by organizing the space according to the needs of its users.
▼夜幕下的住宅,the house at night
▼总平面图,plan
▼卧室区域平面图,plan of the bedrooms area
▼起居室平面图,plan of the living area
▼剖面图,section
▼概念图,concept
▼手稿,sketch
{{item.text_origin}}

