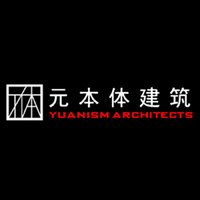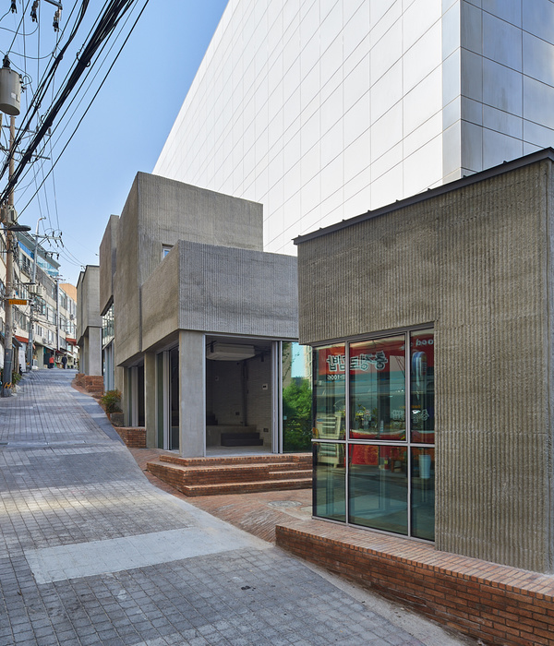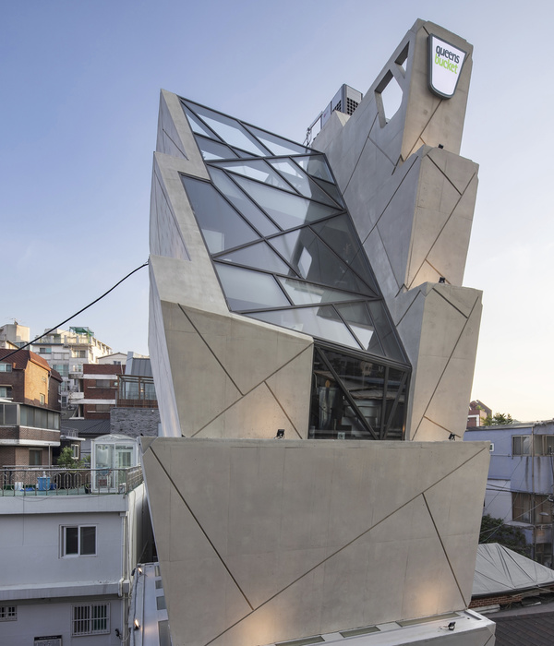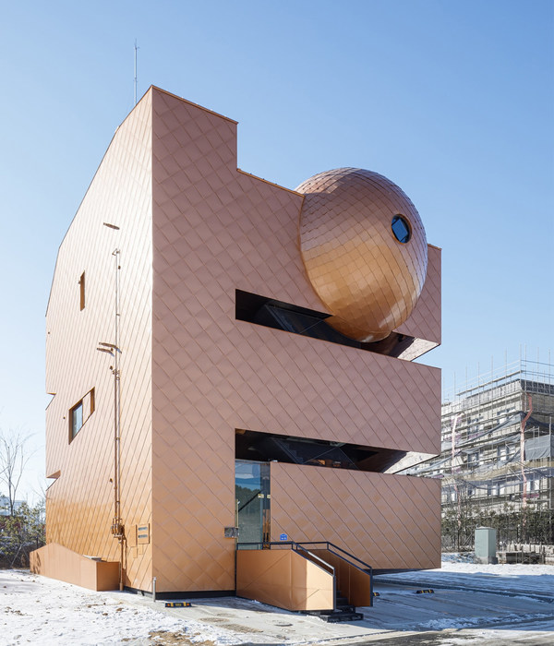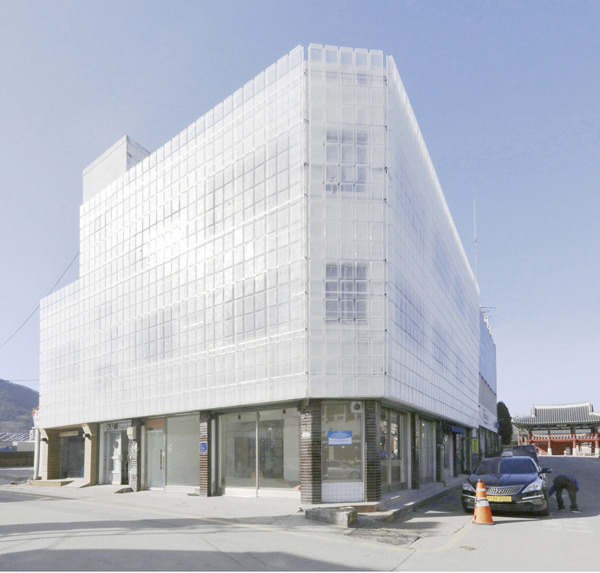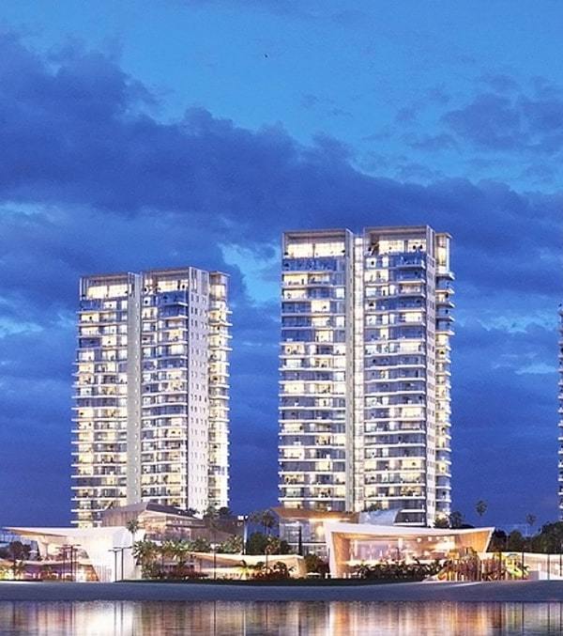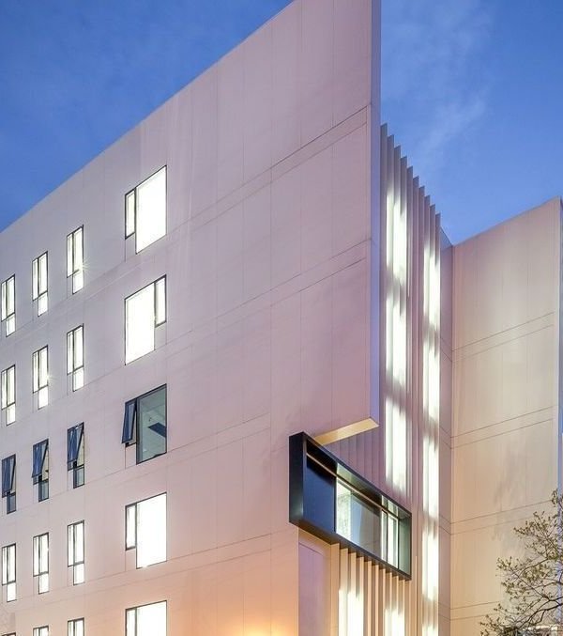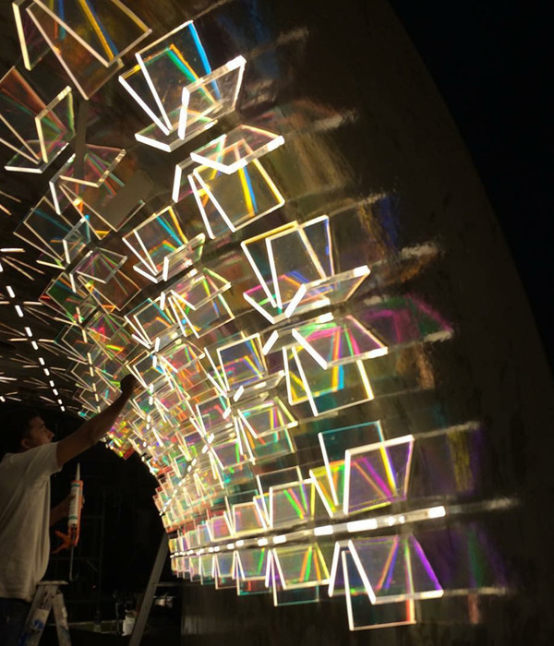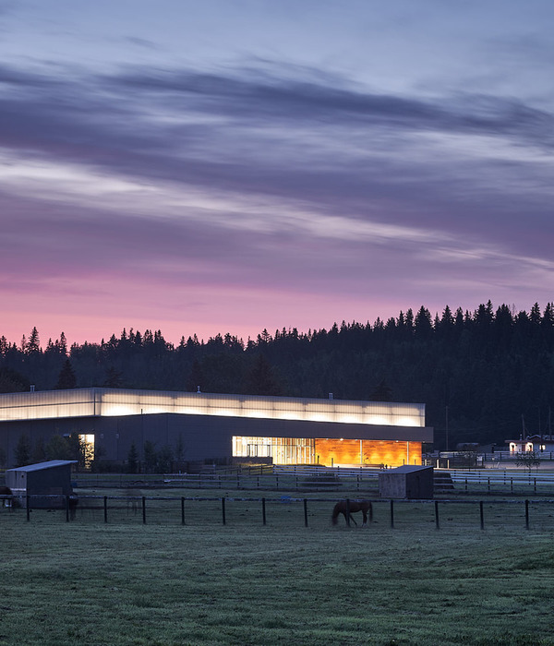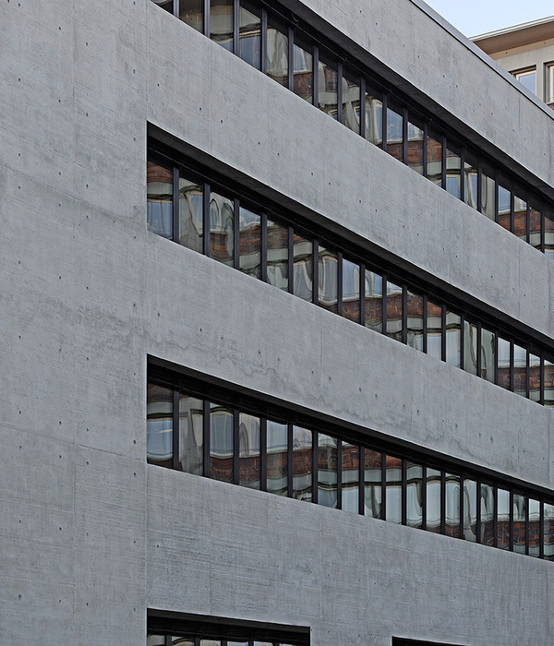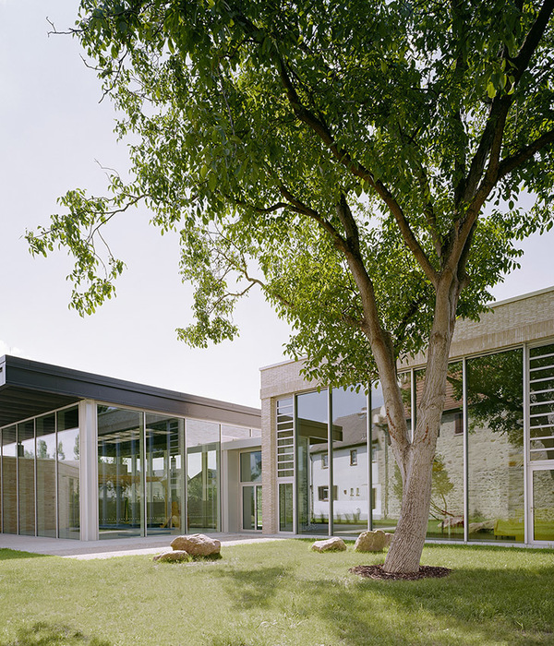深圳南山麒麟中学改扩建工程 | 有机整体、空间拓展
- 项目名称:深圳南山麒麟中学改扩建工程
- 项目地址:深圳南山区义学路
- 总建筑面积:64125平方米
- 容积率:1.40
- 设计时间:2016—2018年
- 竣工时间:2021年8月
- 建设单位:深圳市南山区建筑工务署
- 代建单位:深圳市万科城市建设管理有限公司
- 室内设计单位:深圳市九度空间室内设计有限公司
- 景观设计单位:深圳本末度景观设计有限公司
- 施工单位:深圳市深安企业有限公司
- 项目负责人:蔡瑞定
- 建筑摄影:吴清山,元本体
深圳南山实验教育集团麒麟中学位于南山区艺园路西侧,正云路北侧,周边高层住宅与高密度城中村环拥。校园现有用地20083㎡,为了满足校园规模扩大需求,将东侧原有的公益停车场7000㎡用地纳入校园,用地合并后校园总用地面积27083㎡,将现有36班增扩为48班办学规模,同时新建综合教学楼、行政办公、食堂、报告厅、体育运动设施及教师宿舍,扩建后总建筑面积为64125㎡,容积率1.40,同时为了保证校园整体性,需对现状教学楼立面和空间进行系统的提升改造。
Shenzhen Nanshan Experimental Education Group Qilin Middle School is located in the west of Yiyuan Road and north of Zhengyun Road in Nanshan District, surrounded by high-rise residential buildings and high-density urban villages. The existing campus area is 20,083 square meters. In order to meet the needs of campus expansion, the original public welfare Parking lot of 7,000 square meters on the east side is cancelled and added to the campus. After the land consolidation, the total campus area is 27,083 square meters, and the current 36 classes are expanded to 48 classes. At the same time, the comprehensive teaching building, administrative office, canteen, lecture hall, sports facilities and teachers’ dormitory are newly built. After the expansion, the total construction area is 64,125 square meters, and the floor area ratio is 1.40. At the same time, in order to ensure the integrity of the campus, the facade and space of the current teaching building need to be upgraded systematically.
校园鸟瞰,Aerial view of the campus
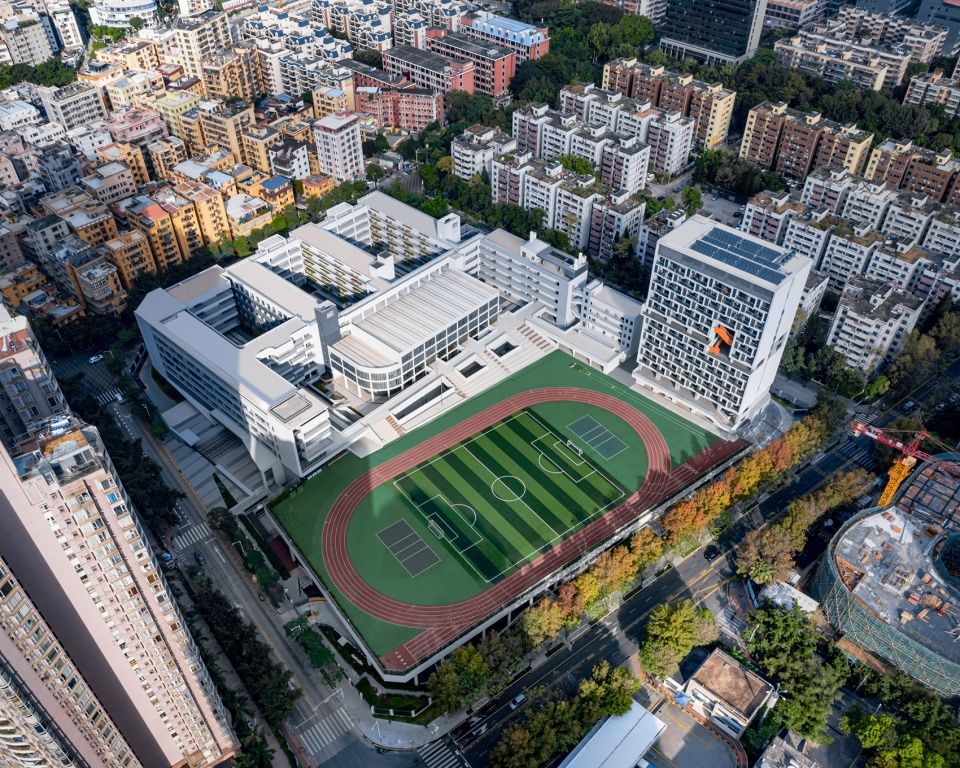
功能整合、合理分区
Function integration and reasonable partition
现状教学楼布局呈典型的“日”字型结构,西侧三栋普通教室(ABC三栋),东侧附有图书馆、风雨操场、合班教室,北侧为教师办公与教师宿舍,现状主要入口从校园北侧引入。设计在遵循校园空间结构逻辑下,考虑到毗邻南侧高层住宅日照的遮挡影响,在此新增一栋六层专业教学综合楼(D栋),包括了专业教室、多功能教室、教师办公等功能,校园南北中轴链接四栋教学楼,串联起三个围合的教学庭院。另外,为了满足学校行政办公空间需求,在北侧原有办公楼东侧扩建一栋教师办公楼(G栋)与之相连。扩建后的D栋、G栋与原有建筑教学楼(ABC栋教学楼)共同构成了完整教学区。
▼校园现状照片,Photo of the current situation of campus
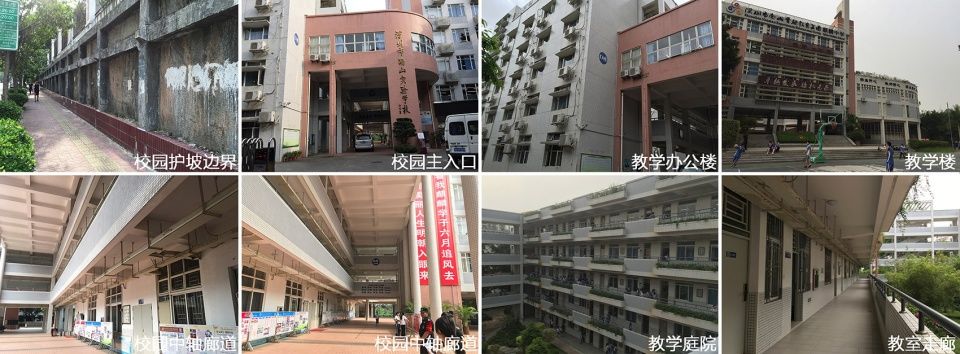
▼场地现状,Site status
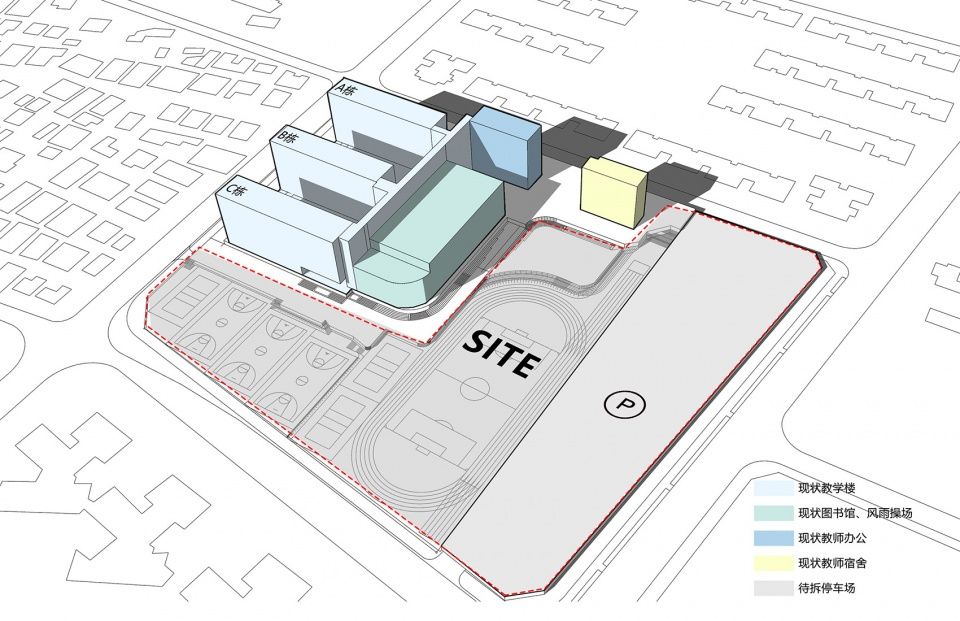
南侧沿街立面,South facade along the street
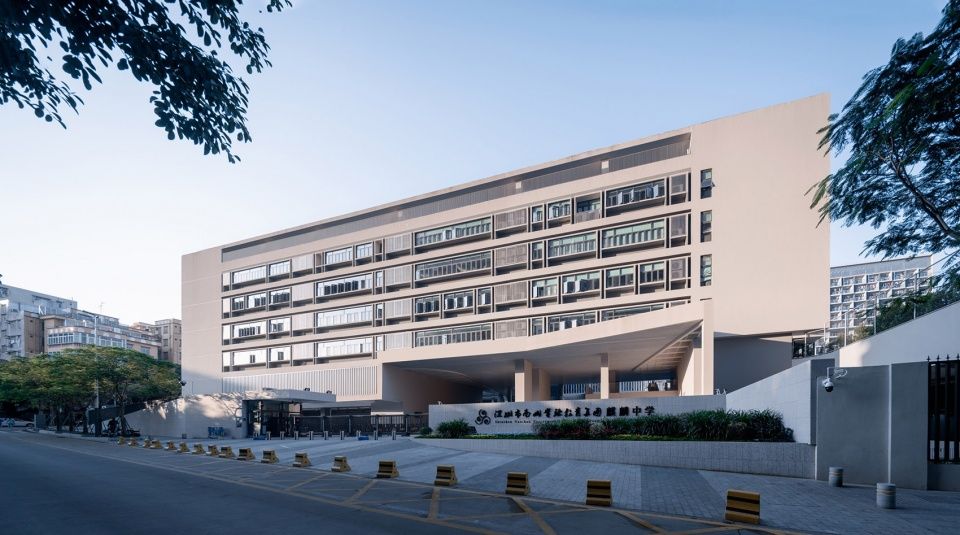
设计将现状200米跑道增扩为250米并置于用地校园东侧,其北侧新建一栋15层教师宿舍(H栋),下部设置食堂及服务配套,形成了完整的生活运动区。因此改扩建后总体功能布局以校园中轴线为界,西侧为以年级为单元的教学庭院教学区,东侧为体育运动生活区,动静分区合理。另外,现状的公益停车场纳入校园用地之后,在新建建筑地下二层增扩停车位,设置不同出入口便于社区共享。
▼功能联系与分区,Function connection and partition
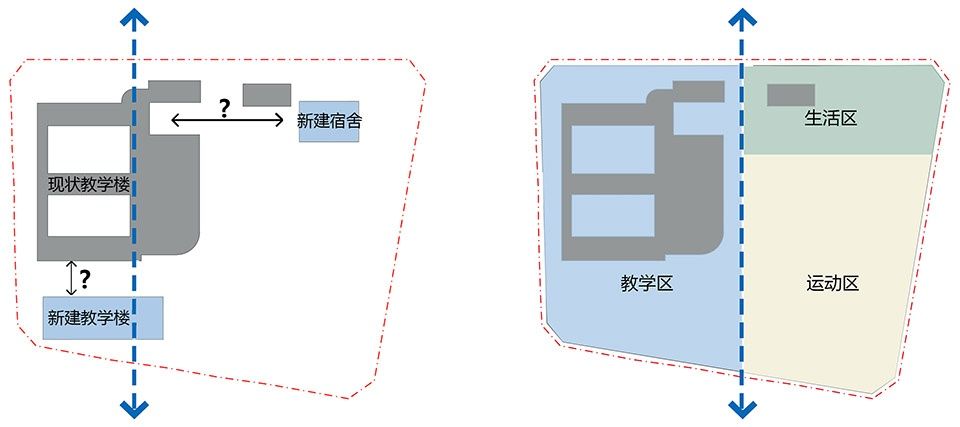
▼新旧关系,Relations between the old and the new
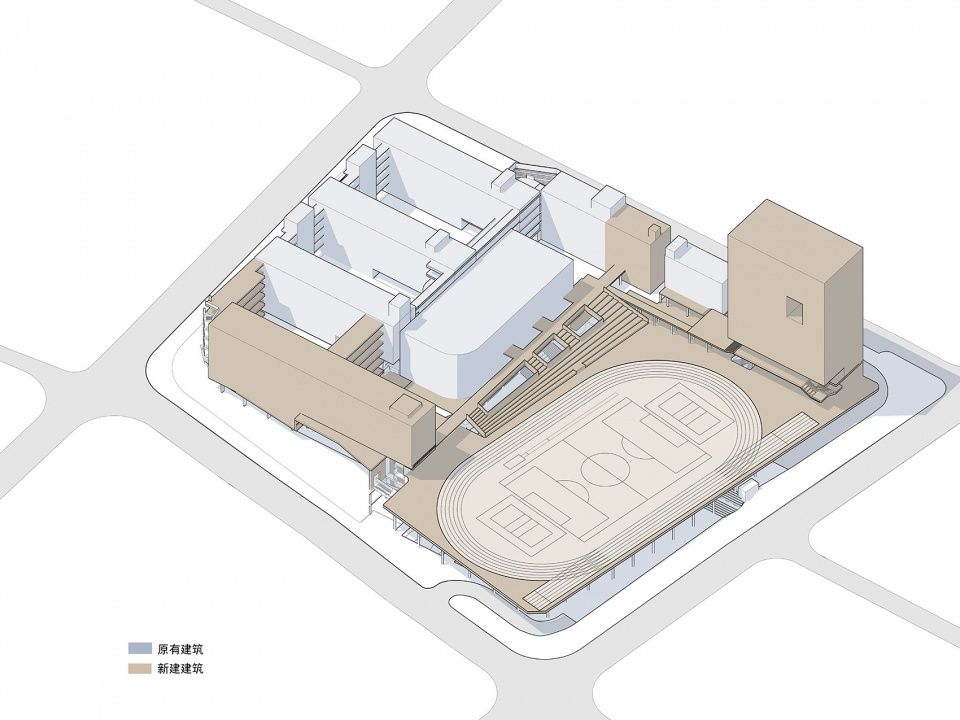
操场透视,Perspective of the playground
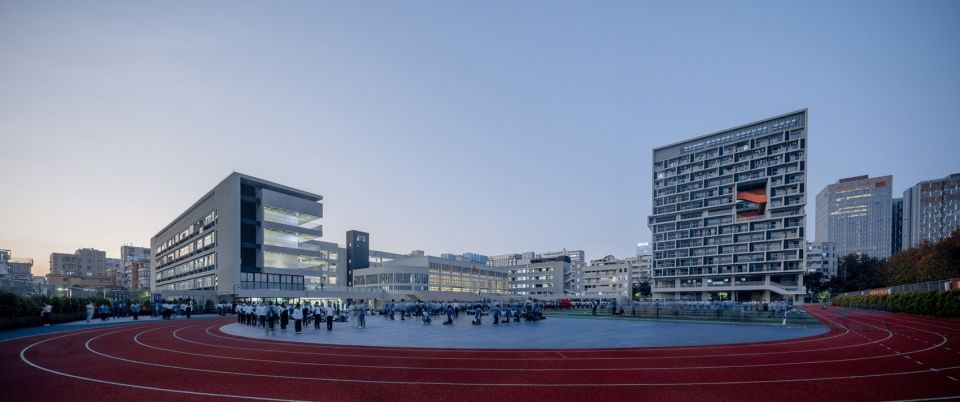
▼体育馆透视,Perspective of the stadium
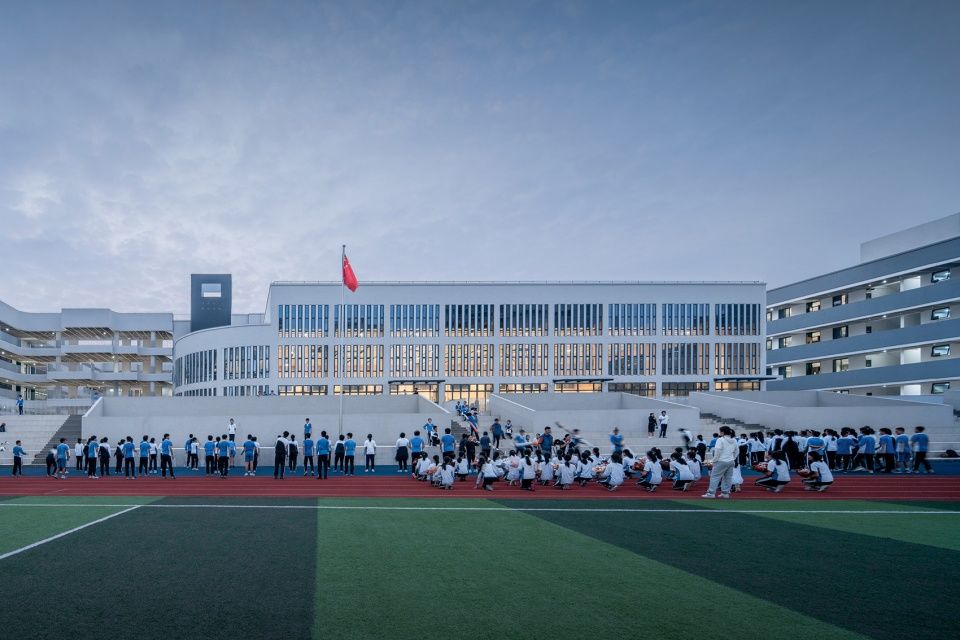
系统植入、有机链接
System implantation & organic link
校园新旧建筑并置呈现多栋分散布局方式,需要一个强有力的公共开放空间系统将各个教学单元体有机链接,形成校园空间整体性。大板之下的首层地面空间,设计强调西侧三个教学庭院与东侧架空活动空间、半地下空间的联通和渗透。
▼首层地面公共体系,public system of the ground floor
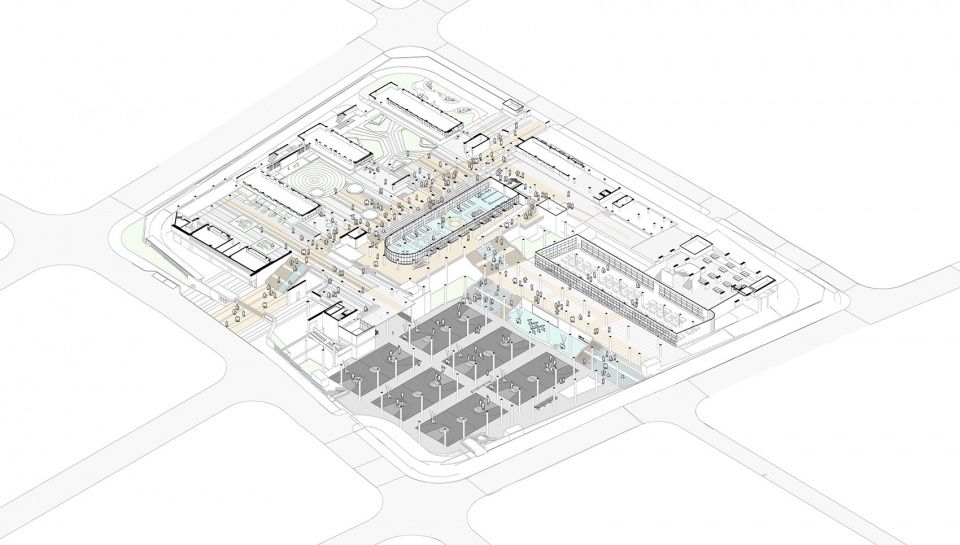
The coexistence of old and new buildings on campus presents a decentralized layout, which requires a strong public open space system to organically link each teaching unit to form the integrity of campus space. For the ground space of the first floor under the playground board, the design emphasizes the connection and penetration of the three teaching courtyards on the west side and the overhead activity space and semi-underground space on the east side.
▼生活运动区透视,Perspective of sports area
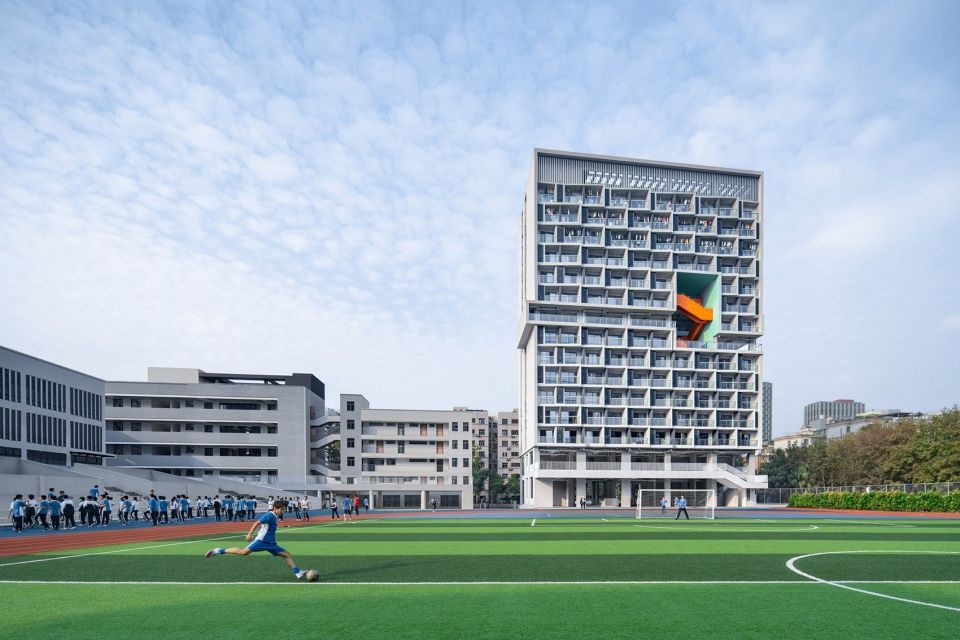
大板之上,新旧教学单元的交通与中轴形成循环闭合回路,并在二层建立与东侧开放空间、运动看台的联系廊桥和平台;同时二层的风雨操场现状封闭东立面改造为通透的格栅界面,强化教学空间与运动开放空间的交通和视觉联系,也满足学生课间十分钟可便捷到达运动操场。连廊、教学庭院和体育场看台、景观式台阶等元素整合构成了连续、流动、一体化的的公共开放空间系统,链接起教学、办公、宿舍、体育等不同功能新旧建筑,校园更显有机整体。
▼二层环廊体系,Public system of the second floor

On the playground board, the traffic of the new and old teaching units and the central axis form a circular closed loop, and on the second floor, the connection bridge and platform with the open space and sports stands on the east side are established. At the same time, the current closed east facade of the wind and rain playground on the second floor is transformed into a transparent grille interface, which strengthens the traffic and visual connection between the teaching space and the open sports space, and also meets the requirement that students can easily reach the sports playground in ten minutes between classes. The integration of corridor, teaching courtyard, stadium stands, landscape steps and other elements forms a continuous, flowing and integrated public open space system, which links the old and new buildings with different functions such as teaching, office, dormitory and sports, making the campus more organic as a whole.
▼二层公共系统与内天井,Public system of the second floor and the inner patio
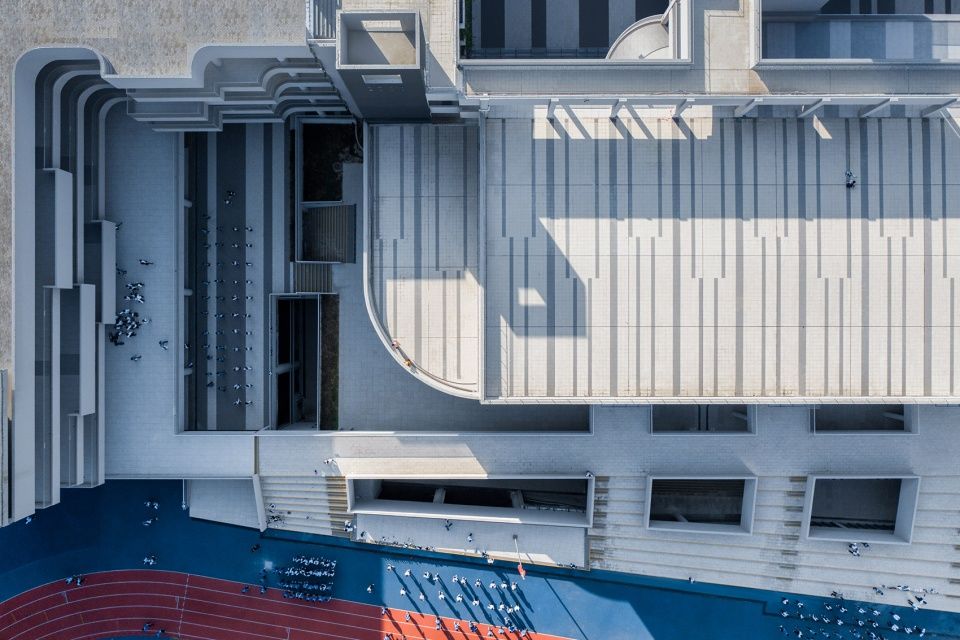
高差利用、空间拓展
Reasonable use of height difference & space expansion
设计充分利用校园东侧南北2-4米地形高差,设置250米运动场大板,板下为食堂、风雨操场、架空运动、交通接送疏导中心;同时在新增教学第三内院下部设置800人报告厅,报告厅屋顶作为学生活动平台,与现有建筑首层标高持平。大体量的空间功能设置在地下或半地下层,最大释放地面活动空间。同时大板下部空间互相流通渗透,形成了全天候的共享开放公共空间;东南侧道路地形的高差变化,以及新旧建筑之间设置多孔的下沉庭院和天井,为运动场大板下部的大空间通风采光创造有利条件。
▼剖透视,Prespective section
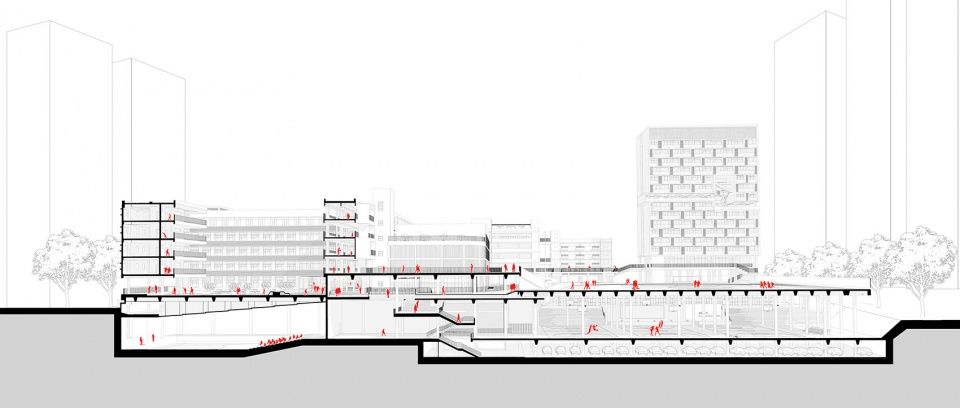
新建教学综合楼庭院,New courtyard of teaching Complex building
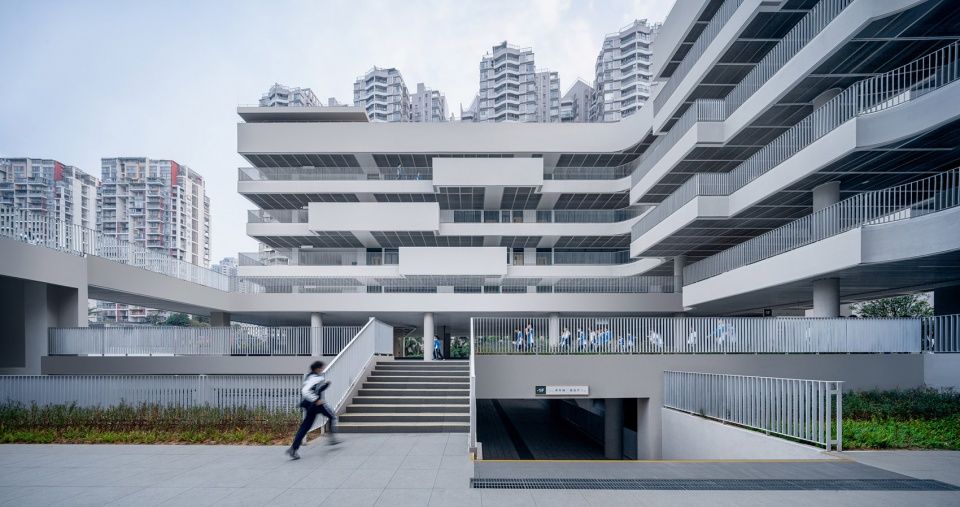
▼入口庭院,Entrance Courtyard
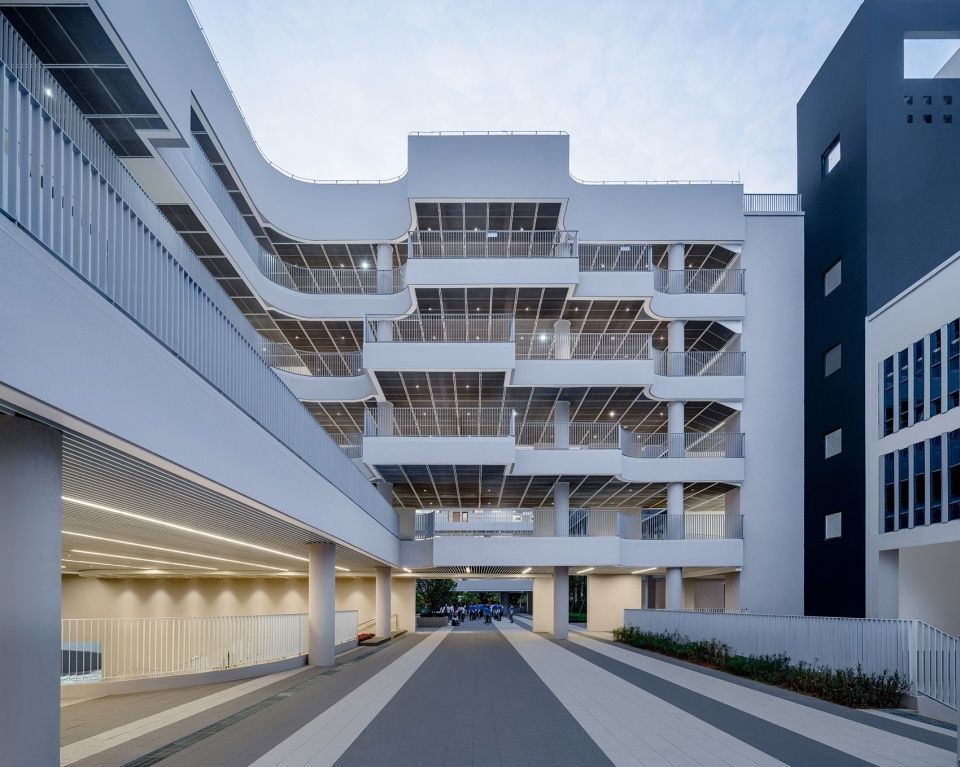
▼入口改造,Renovation of the entrance
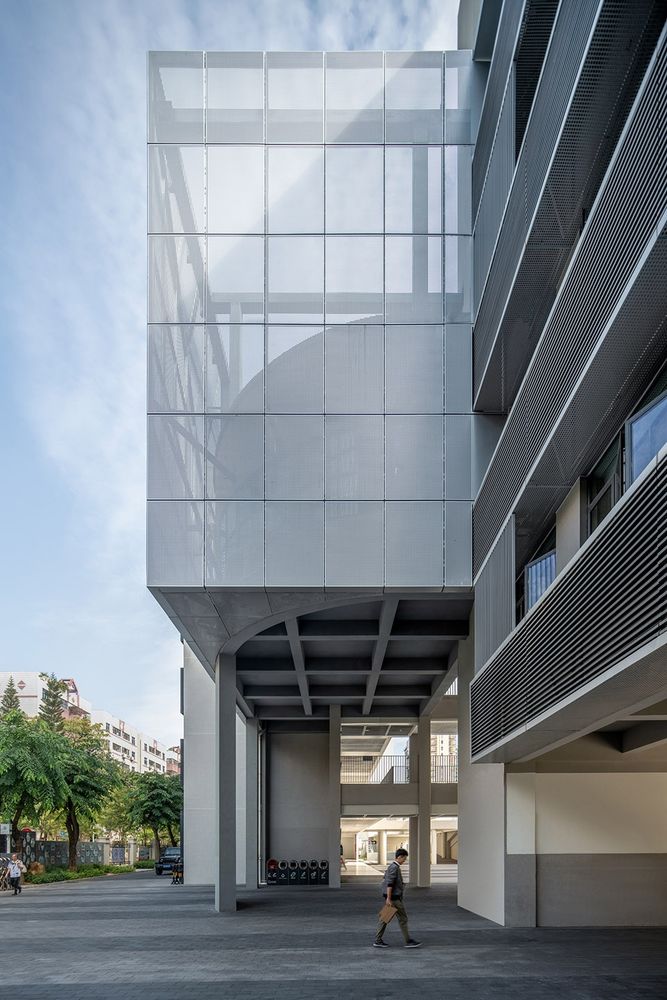
同时由于校园办学规模的扩大,为了缓解上下学瞬时交通压力,设计在校园南侧新增校园主入口,将新建建筑底层局部架空,退让出人行入口缓冲广场,形成“校园客厅”,构成了校园中轴的延续。
At the same time, due to the expansion of the school scale, in order to relieve the instantaneous traffic pressure, the design of the new campus entrance in the south side of the campus, the new building part of the bottom of the overhead, to give way to the pedestrian entrance buffer square, forming the “campus living room”, constitute the continuation of the campus axis.
▼新建主入口,New main entrance
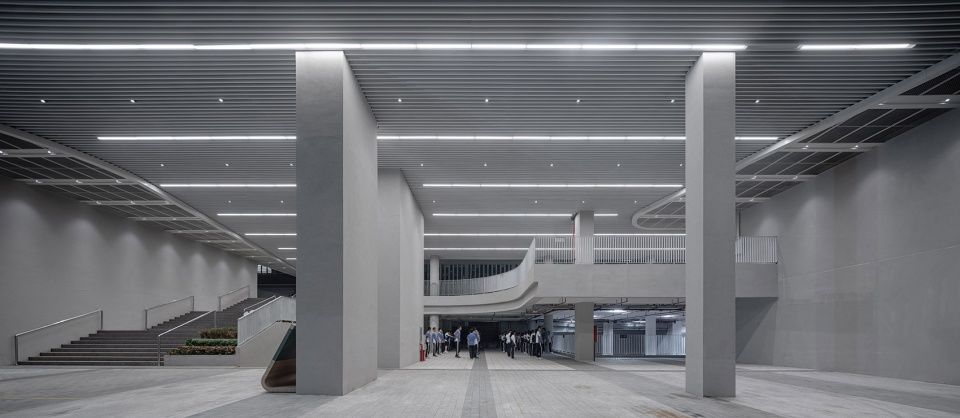
重塑中轴、活力界面
Rework the axis & dynamic interface
现状校园布局呈典型的“日”字型结构,校园中央轴线串起西教学庭院和东侧图书馆、风雨操场、阶梯教室,均质化庭院空间缺乏识别性,而中轴廊道空间两侧界面封闭、单一,都造成了校园空间场所活力的缺失和乏味。设计重新塑造校园活力脊,将中轴廊道空间两侧界面透明化,扩大首层图书馆功能空间,同时结合教学楼局部架空空间设置展览、读书等功能,形成公共性、开放性活力中央廊道。
The current campus layout is a typical Chinese character “day” shaped structure. The central axis of the campus is connected with the west teaching courtyard, the east library, the wind and rain playground, and the lecture hall. The courtyard space is single and lacks identification, while the central corridor space is closed and single on both sides of the interface, which is the reason for the lack of vitality and boring campus space. The design reshaped the campus vitality ridge, made the interface transparent on both sides of the central corridor space, expanded the functional space of the first floor library, and combined with the partial overhead space of the teaching building, set up exhibitions, reading and other functions, forming a public, open and energetic central corridor.
Renovation of courtyard
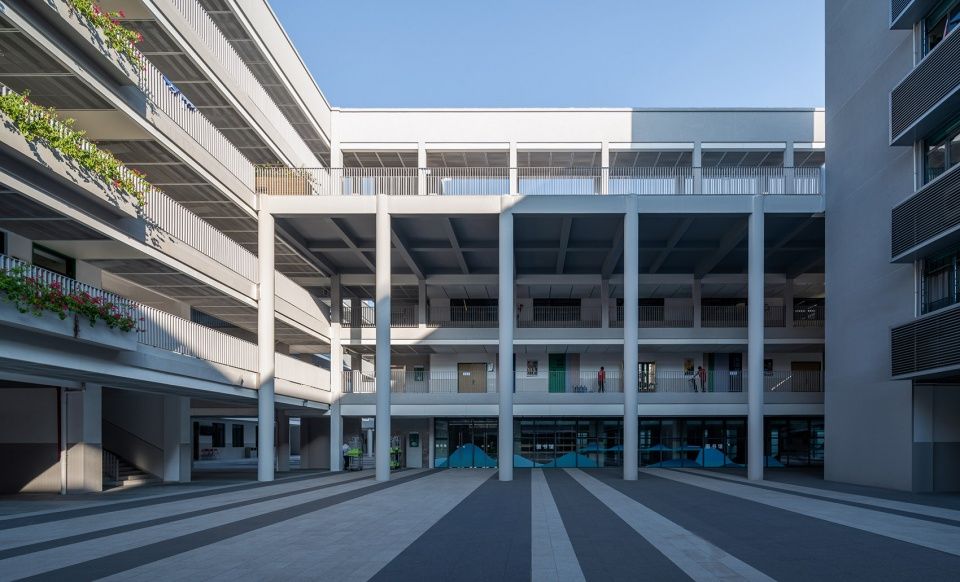
▼改造庭院二,Renovation of courtyard

另外,为了打破现状教学庭院均质、较为封闭的内部界面,在设计中通过将实体栏板改为栏杆,同时结合非正式空间节点的变化,形成了更为丰富、通透和立体的界面,提供有趣多变的视线穿越与空间体验。
In addition, in order to break the status quo, a single teaching courtyard, relatively closed internal interface. In the design, by changing the physical partition into railings and combining the changes of informal space nodes, a richer, transparent and three-dimensional interface is formed to provide interesting and changeable sight crossing and space experience.
▼教学楼立面改造,Renovation of the facade
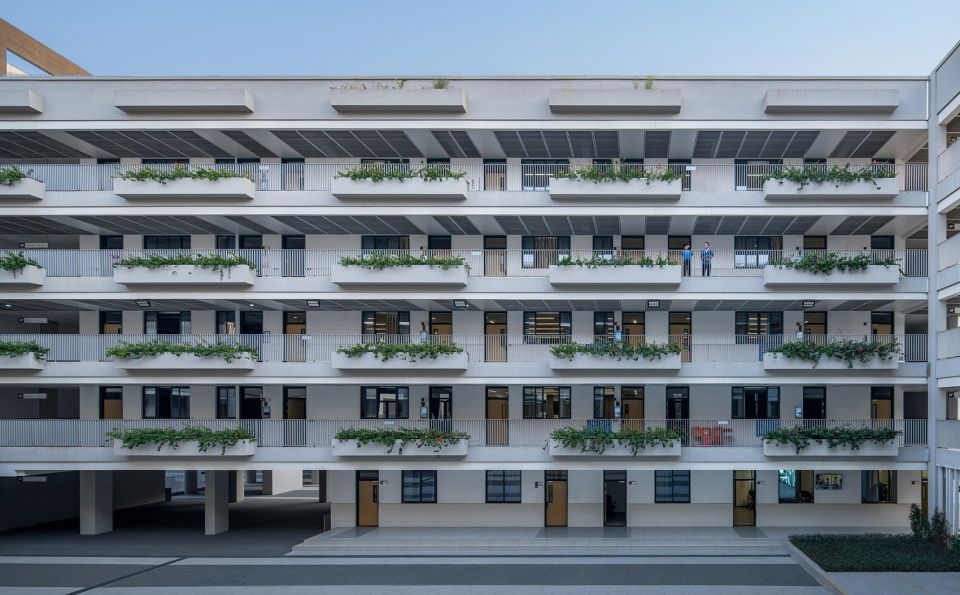
三层通高并满足深圳地域气候特征的架空中央通廊与南侧校园客厅、北侧入口架空空间形成不同的轴线空间节点,凸显校园的主轴空间丰富性、完整性,营造校园中央廊道的场所感。
The three-storey overhead central corridor, which meets the regional climate characteristics of Shenzhen, forms different axis space nodes with the overhead space of the campus living room in the south and entrance in the north, highlighting the richness and integrity of the main axis space of the campus and creating a sense of place of the campus central corridor.
▼主轴空间改造,Renovation of spindle space
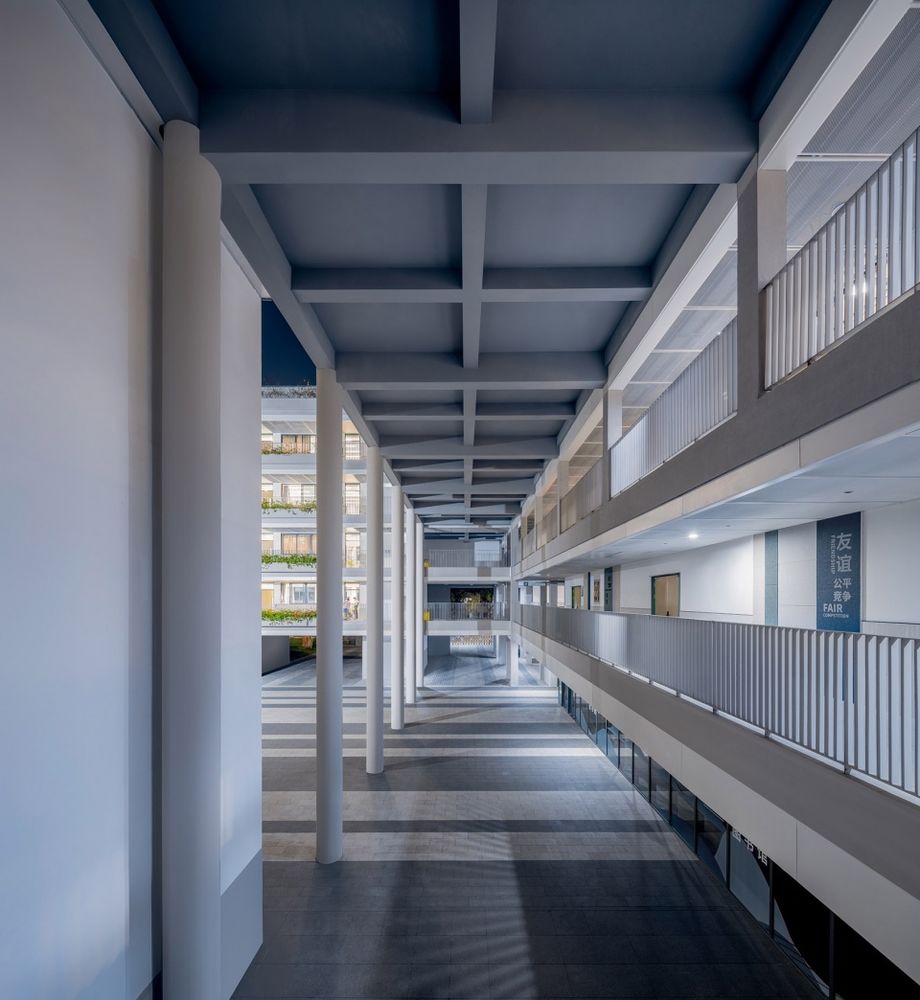
▼新建教学楼走廊,Corridor of New Teaching Building
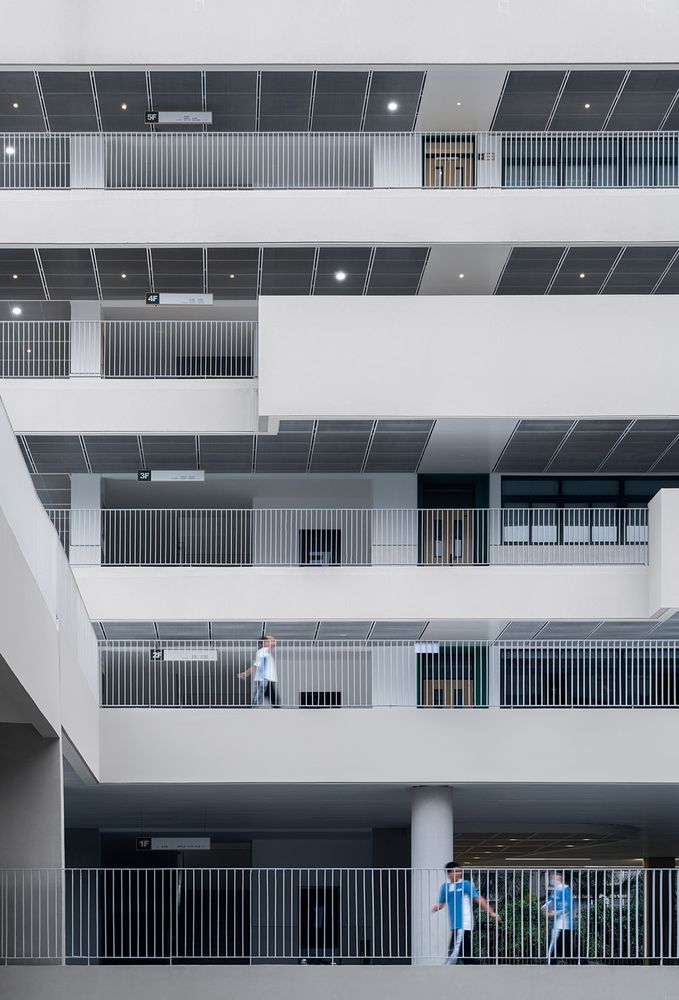
▼新建教学楼局部,Detail of new Teaching Building
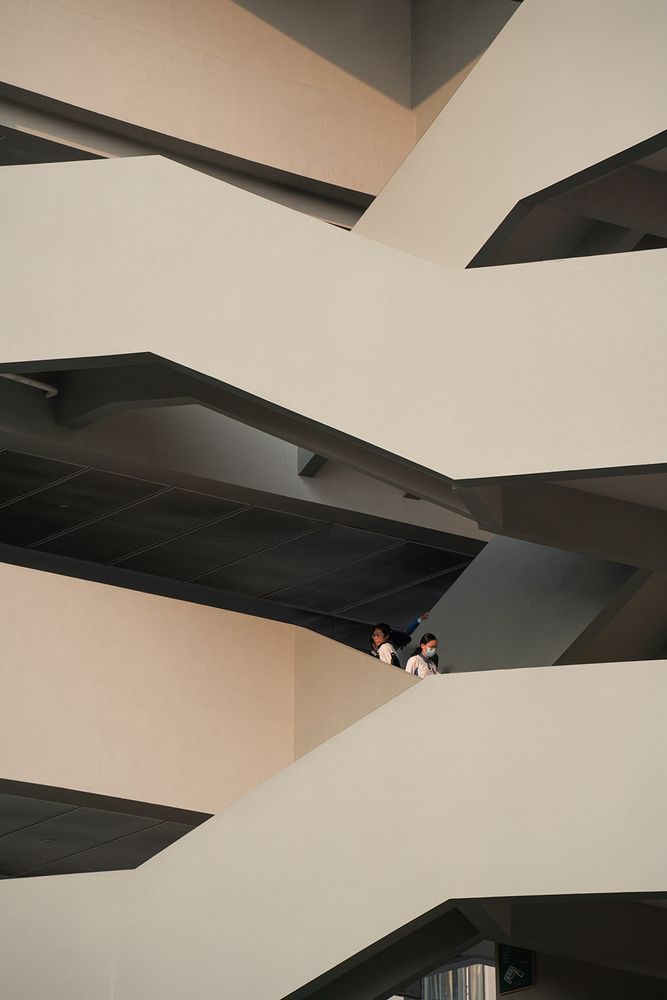
校园改扩建工程涉及新旧之间的多层复杂系统的交互和重叠,设计在充分尊重现有建筑校园规划结构的基础上,以集约化的策略,克制性干预,在有限造价控制下,完成了新旧整合与有机链接,并通过校园公共空间系统的重塑,激发校园空间活力,使得校园面貌焕然一新。
The campus renovation project involves the interaction and overlap of the old and new complex systems. On the basis of fully respecting the existing campus planning structure, the design adopts an intensive strategy and restrains intervention. Under the limited cost control, the integration and organic link between the old and the new are completed, and through the remodeling of the campus public space system, the vitality of the campus space is stimulated, and the campus takes on a new look.
夜景,Night view
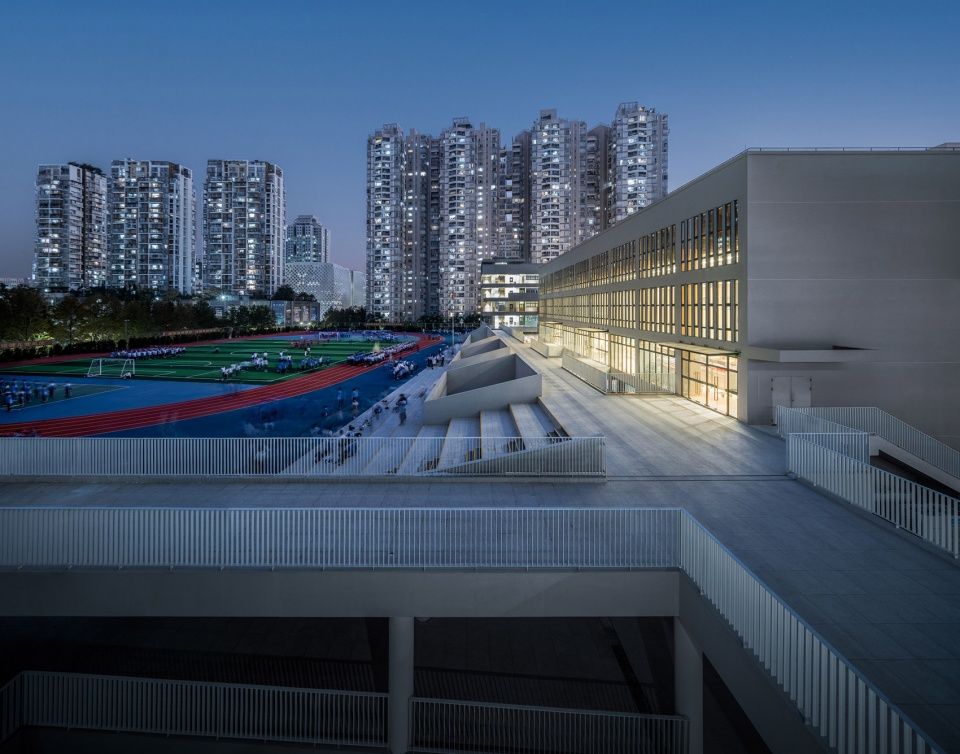
▼总平面,master plan
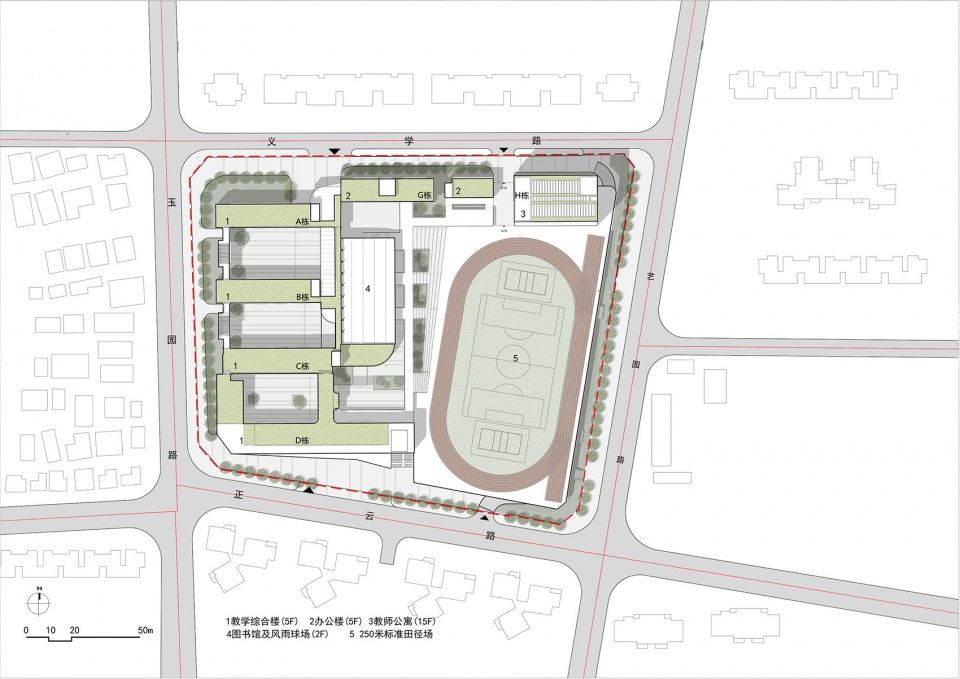
▼一层平面,first floor plan
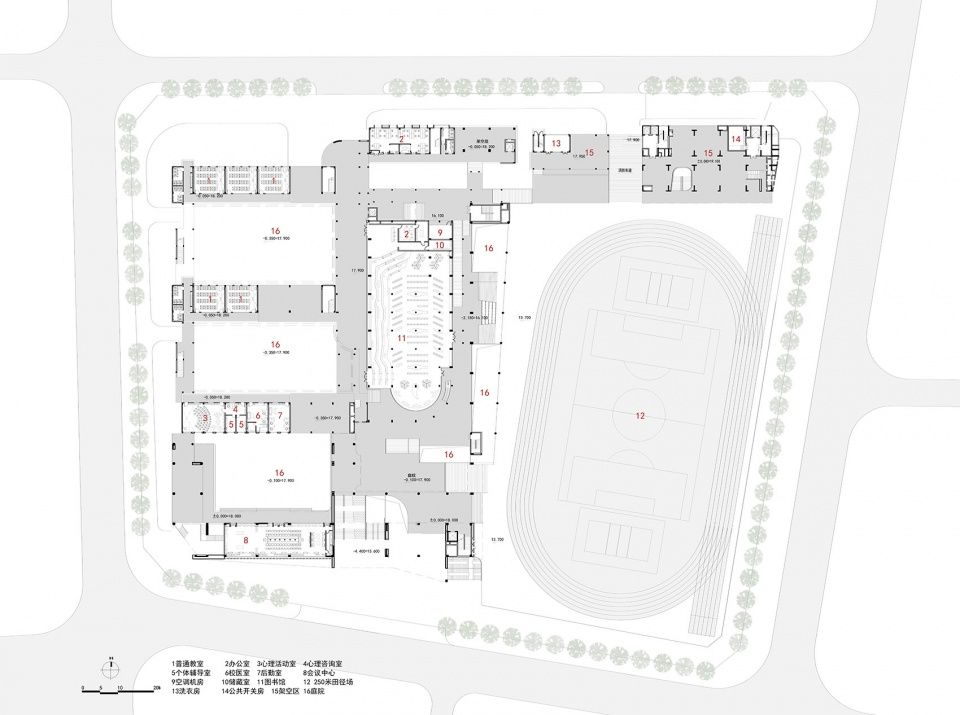
▼地下一层平面,basement floor plan
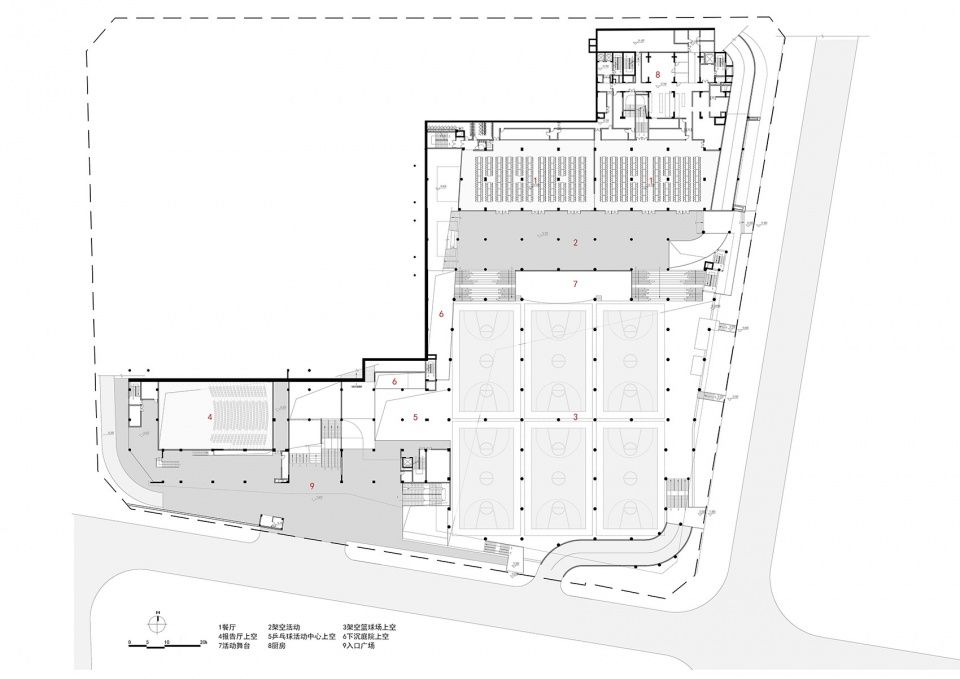
▼二层平面,second floor plan
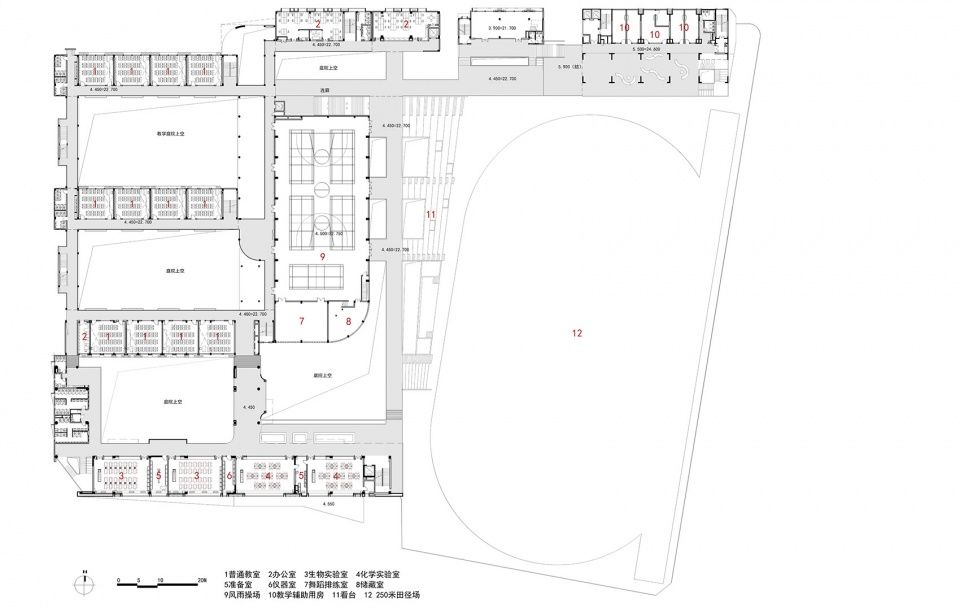
▼五层平面,5th floor plan
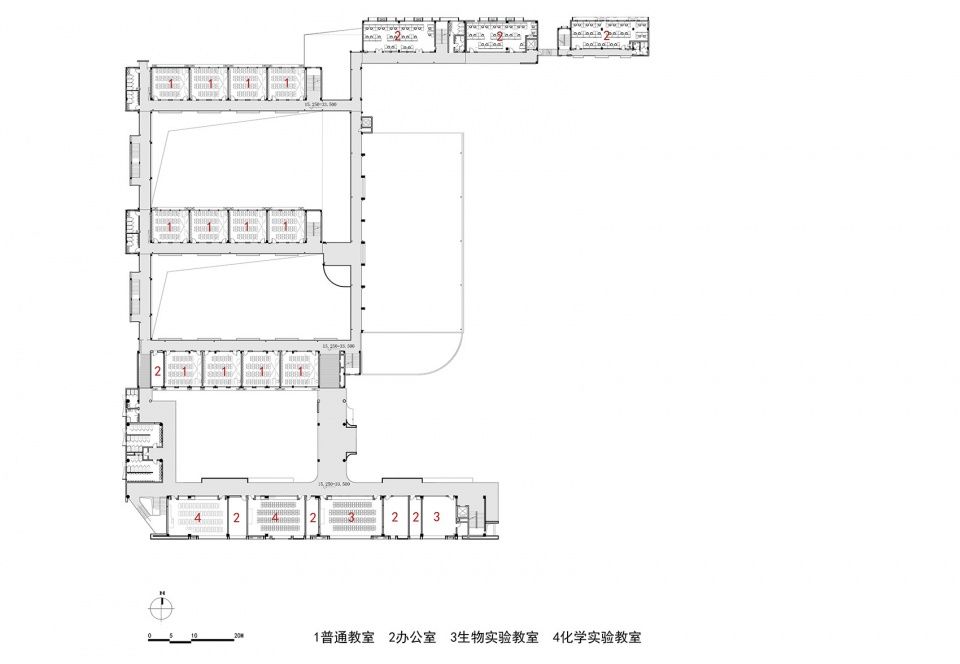
▼南立面,south elevation

▼东立面,east elevation
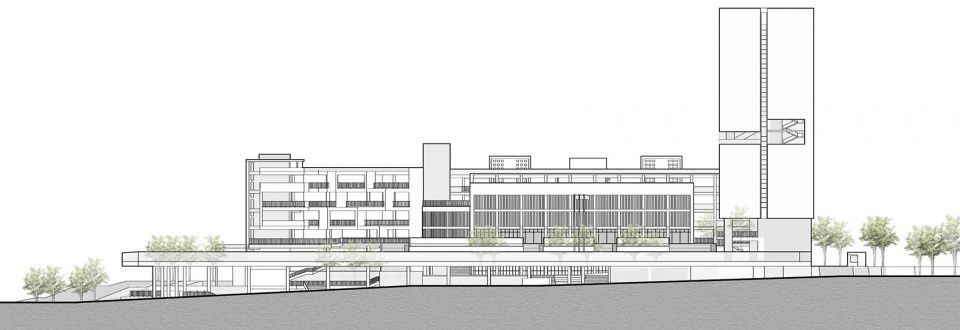
▼剖面图,section

项目信息
项目名称:深圳南山麒麟中学改扩建工程
项目地址:深圳南山区义学路
总建筑面积:64125平方米
容积率:1.40
设计时间:2016—2018年
竣工时间:2021年8月
建设单位:深圳市南山区建筑工务署
代建单位:深圳市万科城市建设管理有限公司
设计总承包单位:深圳大学建筑设计研究院有限公司
室内设计单位:深圳市九度空间室内设计有限公司
景观设计单位:深圳本末度景观设计有限公司
施工单位:深圳市深安企业有限公司
项目负责人:蔡瑞定
建筑方案团队:蔡瑞定、黄润通、陈恒生、付玮、何伟勇、周雪梅、陈景文、邱红霞、毛文力、郑淑琪(实习)建筑施工图团队:马越、姚远、孟美莉、韦鲜琼、陈景连、詹镇平、刘中平、王伟方、谢蓉、赖美蓉、王宏越、郭浩、唐进
建筑摄影:吴清山、元本体
Project information
Project Name: Shenzhen Nanshan Qilin Middle School Renovation and Expansion Project
Project Address: Yixue Road, Nanshan District, Shenzhen
Total construction area: 64,125 square meters
Plot ratio: 1.40Design period: 2016 — 2018
Completion date: August 2021
Construction Unit: Shenzhen Nanshan District Construction and Public Works Department
Agent-construction Organization: Shenzhen Vanke Urban Construction Management Co., LTD
Design general contractor: The Institute of Architecture Design & Research.SHENZHEN University
Interior design unit: Shenzhen Jiudu Space Interior Design Co., LTD
Landscape design unit: Shenzhen Benmo Landscape Design Co., LTD
Construction unit: Shenzhen Shenan Enterprise Co., LTD
Project Leader: Cai Ruiding.
Architectural scheme team: Cai Ruiding, Chen Hengsheng,Fu Wei,Huang Runtong, He Weiyong, Zhou Xuemei, Chen Jingwen, Qiu Hongxia, Mao Wenli, Zheng Shuqi (Internship)Construction drawing team: Ma Yue, Yao Yuan, Meng Meili, Wei Xianqiong, Chen Jinglian, Zhan Zhenping, Liu Zhongping, Wang Weifang, Xie Rong, Lai Meirong, Wang Hongyue, Guo Hao, Tang Jin
Architectural photography: Wu Qingshan, Yuanism Architects


