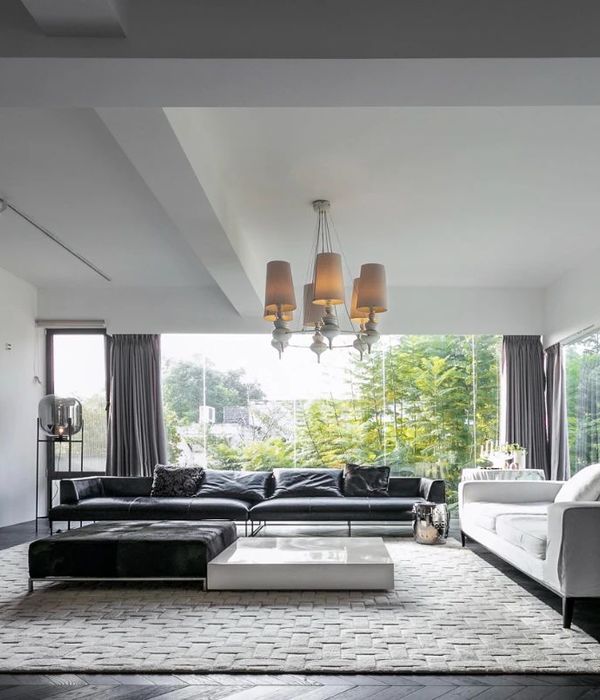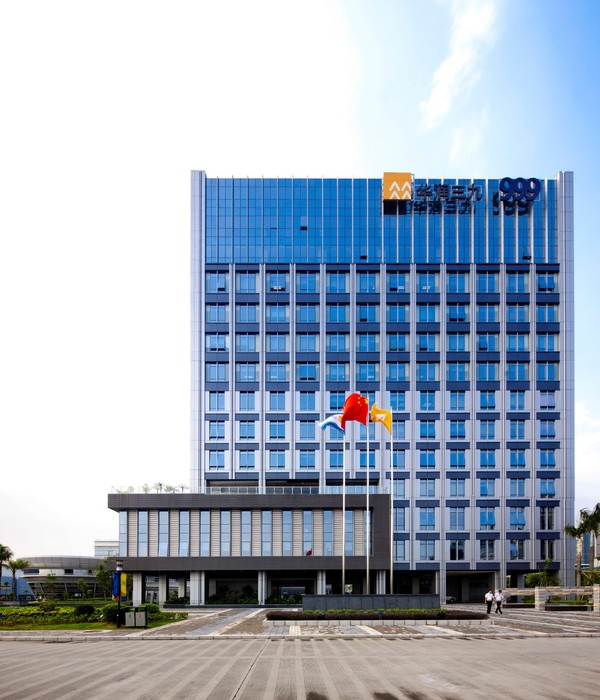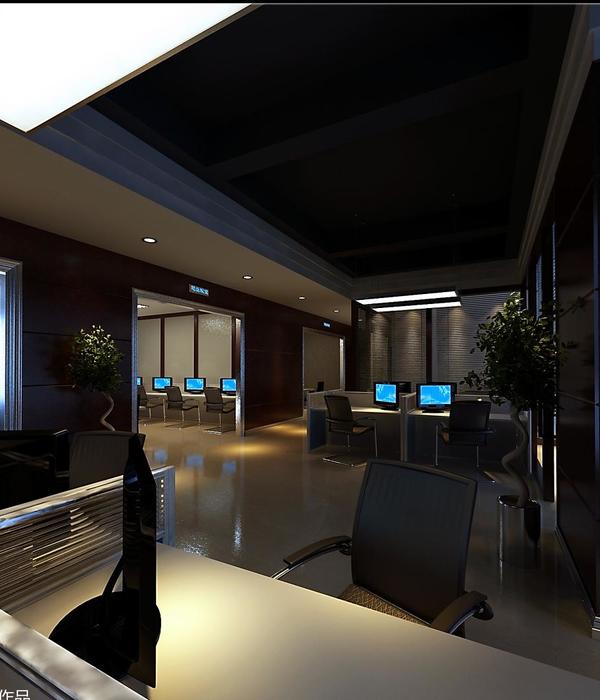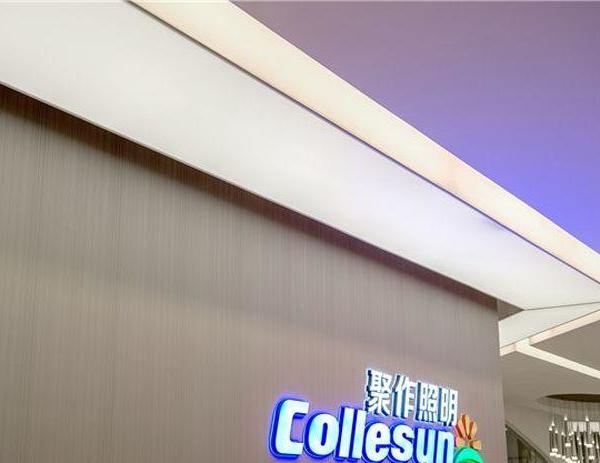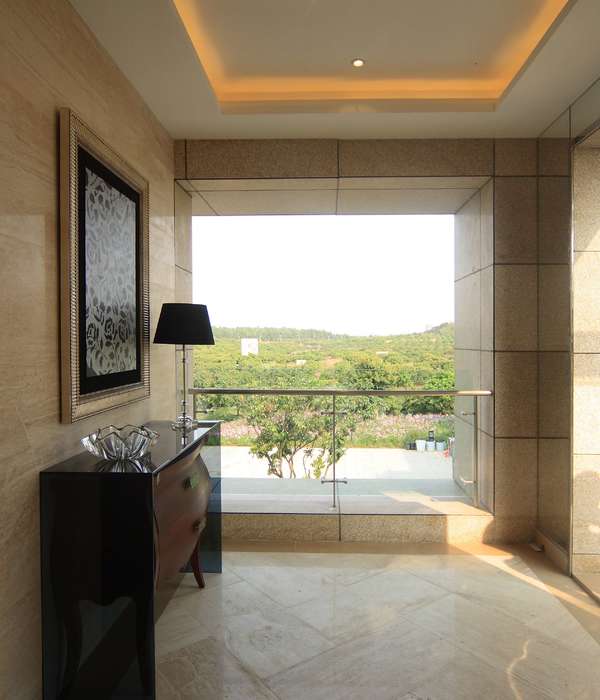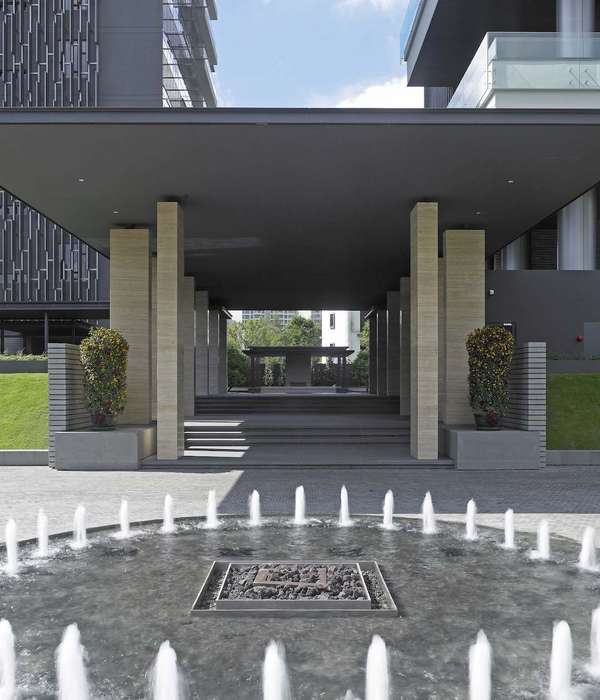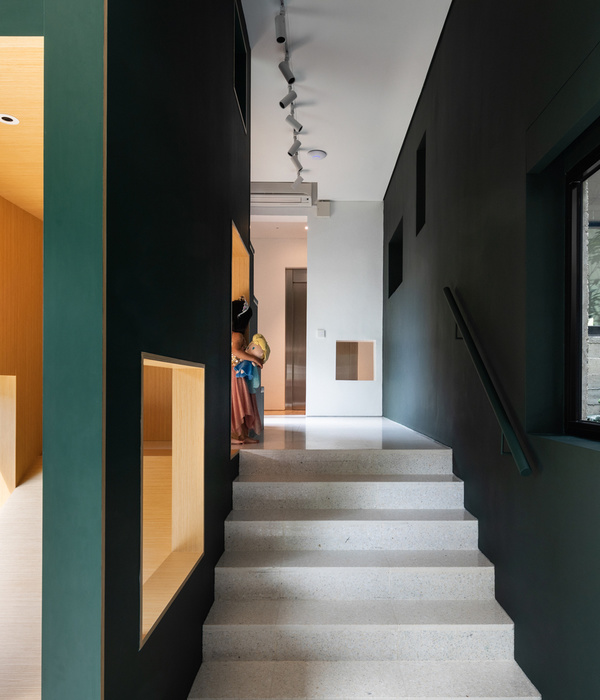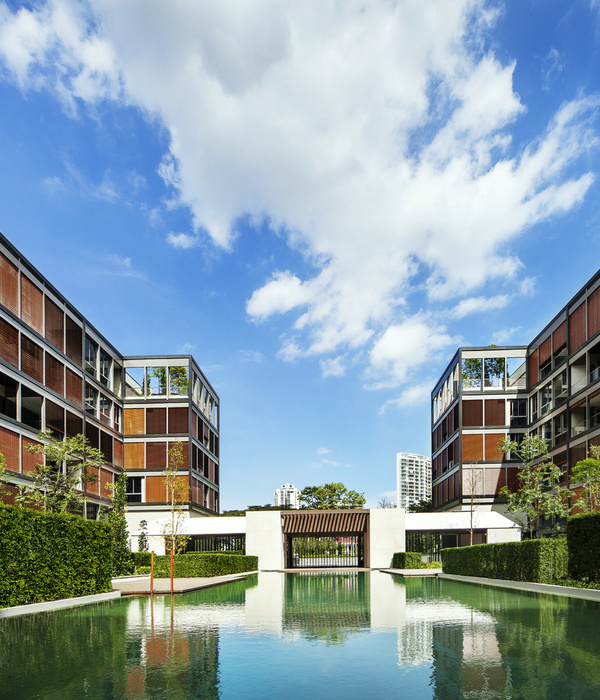Architects:ABK Architects
Area :25600 m²
Year :2021
Photographs :Fionn McCann
Main Contractor :Bennett Construction Ltd
Services Engineer :IN2 Engineering
Landscape Architect :Bernard Seymour
Planning Consultant :McGill Planning
Project Director : John Parker
Project Architect : Patrick White
Architect : Ed White, Tihana Subanovic
Civil & Structural Engineer : JJ Campbell & Associates
Façade Consultants : Arup
Project And Cost Management : Linesight
Fire Consultant : Jensen Hughes
Assigned Certifier : Garland Consultancy
City : North Wall
Country : Ireland
If one was to identify a specific starting point for the design of North Dock, it may have been Fra Carnavale’s ‘Image of The Ideal City (1484), or perhaps it was the Ca’ Loredan on the Grand Canal, Venice…
Facing onto the Liffey and adjacent to the East-Link bridge, the primary arterial route connecting Northside to South, the project looks to provide a singular, monolithic architectural form in the tradition of great European riverfront buildings as a contrast to the more ephemeral developments ubiquitous in this part of the city. While fulfilling its brief to provide large column-free floor plates for the commercial office market the project offers a robust presence that embeds itself into the city.
The character of the project is derived from its mass and materiality generated by a layered and modulated asymmetrical composition of deep, precast concrete columns and transoms against an inner surface of bronze panels that together provide rhythm and scale, a coherent architectural whole. The expression of the key river-front volume is defined by this logic whereby the precast concrete frame holds the minor scale of the window frame, ventilation shutter, and spandrel panel.
In recognition of the oft harsh environment of the quays, a generous double-height arcade on the ground floor provides generous, sheltered space for pedestrians to circulate. The ‘giant order’ of the colonnade provides an appropriate scale to the river and gives visual interest to passers-by. The colonnade is terminated by an art gallery with a glazed corner window and bronze entrance screen while an opening at the first-floor level allows light from the east to enter the colonnade at a high level.
The façade is modulated through changes in the spacing of mullions and horizontal banding. A dense rhythm of mullions at 1.5-meter centers expresses the floor above the colonnade. This rhythm is changed to a 3-meter bay width on upper floors.
Furthermore, by varying the placing of spandrel panels, the spacing of the horizontal banding has been increased, which is particularly apparent on the seventh and eighth floors. On the eighth floor, the horizontal spacing is further increased by incorporating the balustrading into the roof terrace. This asymmetry of the façade facilitates the creation of a flush, slender, open corner condition to North Wall Avenue where the concrete frame of the upper floors is exposed as an element free of the inner surface of fenestration.
Within the constraints of the office typology, the project looks to create an animated and varied experience for pedestrians at street level along North Wall Avenue. A modulated façade treatment at pavement level is achieved where colonnade, shop front, screen, and ‘bay windows’ give animation to the street. A corner café leads finally to a landscaped courtyard - a fragment of wilderness in the city.
▼项目更多图片
{{item.text_origin}}

