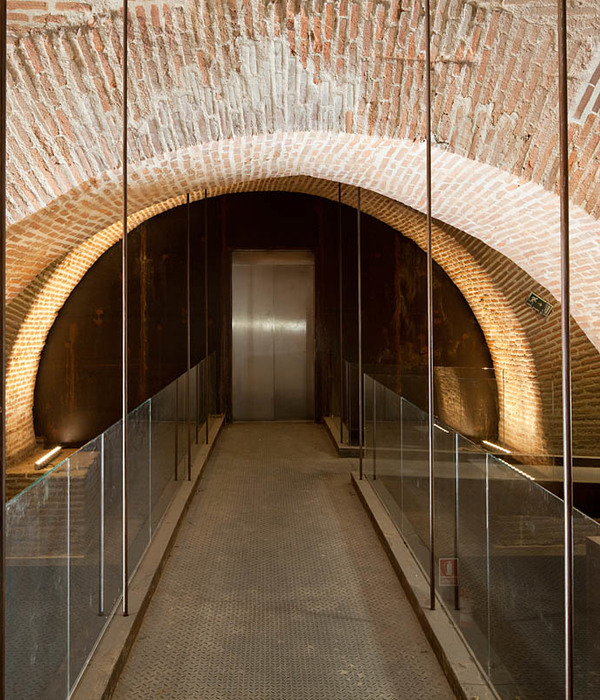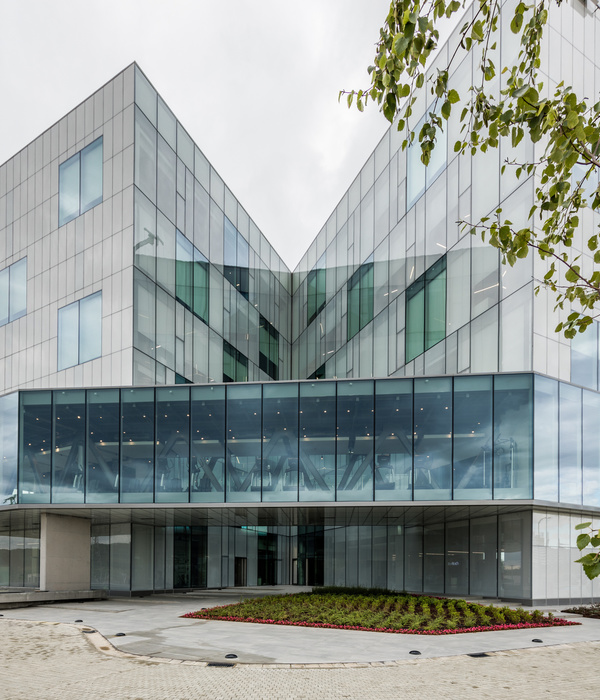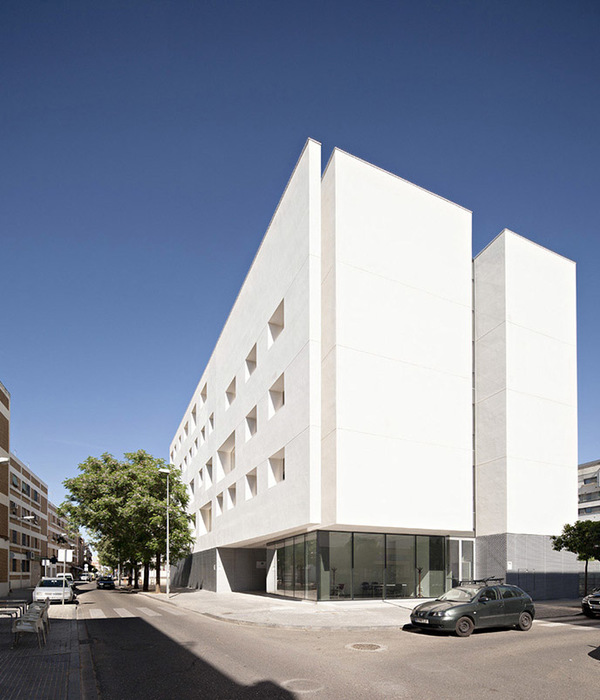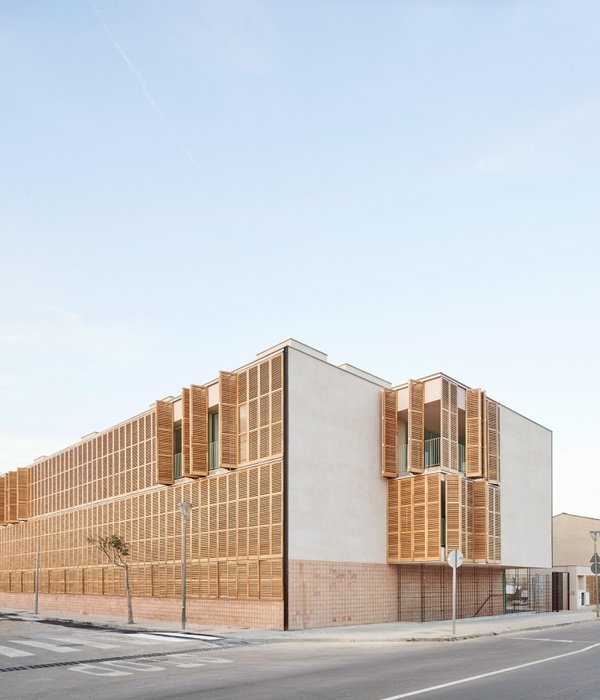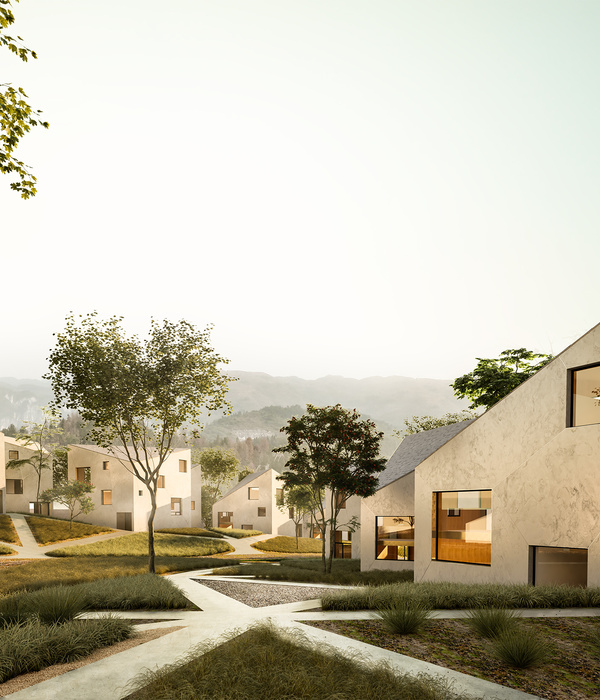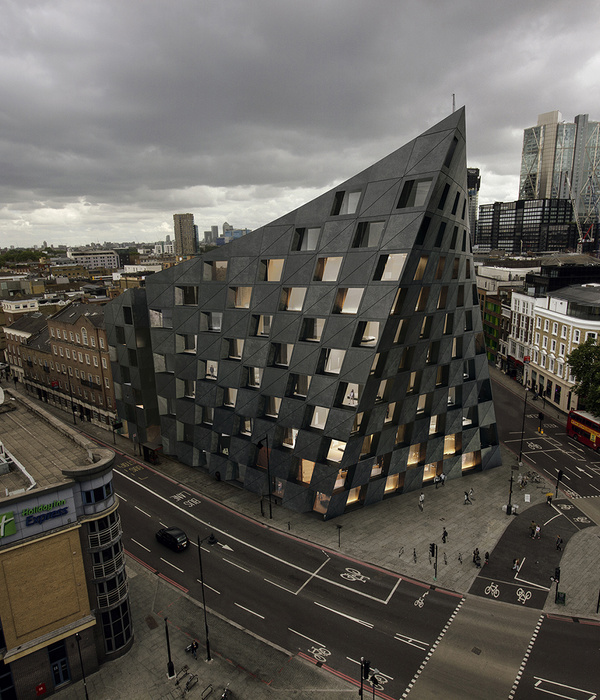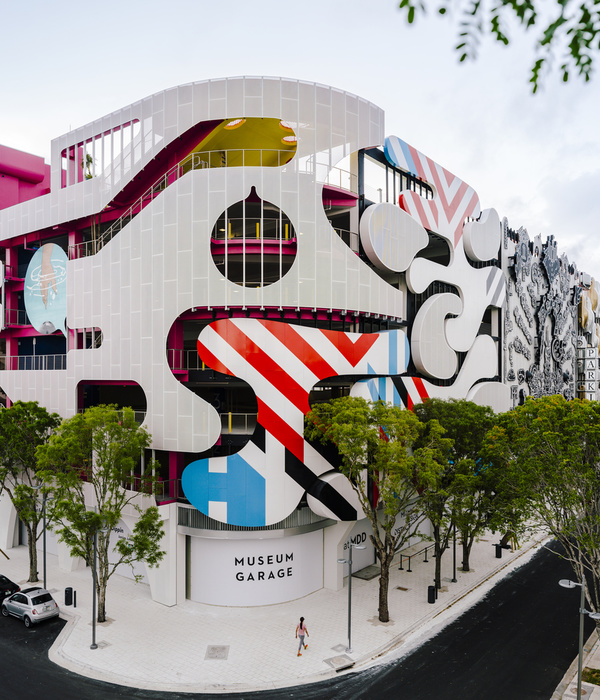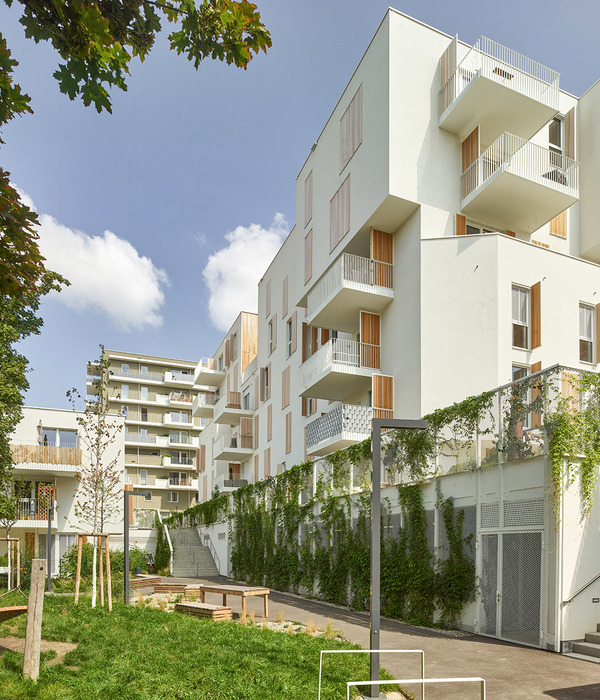架构师提供的文本描述。这一混合用途项目有以下几个方面作为整合轴:商业、住宅、卫生服务和一家旅馆。我们决定把这三个层次的铅,并补充它的一个重要的公共空间,一个户外公园周围的露台和餐厅有不同的特色。
Text description provided by the architects. This mixed-use project has as integration axis the following areas: commercial, residential, health services and a hotel. We decided to make the 3 levels out of plumb and complement it with an important area of public space, an outdoor park surrounded by terraces and restaurants with different specialties.
Floor Plan 1
平面图1
广场和游乐喷泉给不同地区提供了一种特别的活力,这些区域由一条带有浅色屋顶的人行道连接起来,以确保游客在雨季期间能够享受到散步的乐趣,并能在一年的大部分时间里享受户外活动。
Plazas and recreational fountains give a particular dynamism to the different areas connected by a walkway with light roofs to make sure visitors are able to enjoy the promenade during the rainy season and enjoy being outdoors most of the year.
© Marcos Betanzos
马科斯·贝坦佐斯
该项目力求成为该区的替代空间,并满足其住房需求。它为墨西哥城这个重要的工商业中心的居民和游客提供了各种各样的服务和娱乐选择。
The project seeks to be an alternative space for the zone as well as meeting its housing needs. It offers a wide variety of services and entertainment options both for residents and visitors of this important industrial and commercial core of Mexico City.
行人、车辆通道和大型停车场被认为是这一发展的一个组成部分。舒适和安全是一个优先事项,最重要的目标是让所有用户享有最高的生活质量标准。
Pedestrian and vehicular access and large parking lots have been considered as an integral part of this development. Comfort and safety are a priority and the most important goal is that all users enjoy the highest quality of life standards.
© Marcos Betanzos
马科斯·贝坦佐斯
© Marcos Betanzos
马科斯·贝坦佐斯
Architects Grow arquitectos
Location Mexico City, CDMX, Mexico
Area 200000.0 m2
Project Year 2016
Photographs Marcos Betanzos
Category Commercial Architecture
Manufacturers Loading...
{{item.text_origin}}

