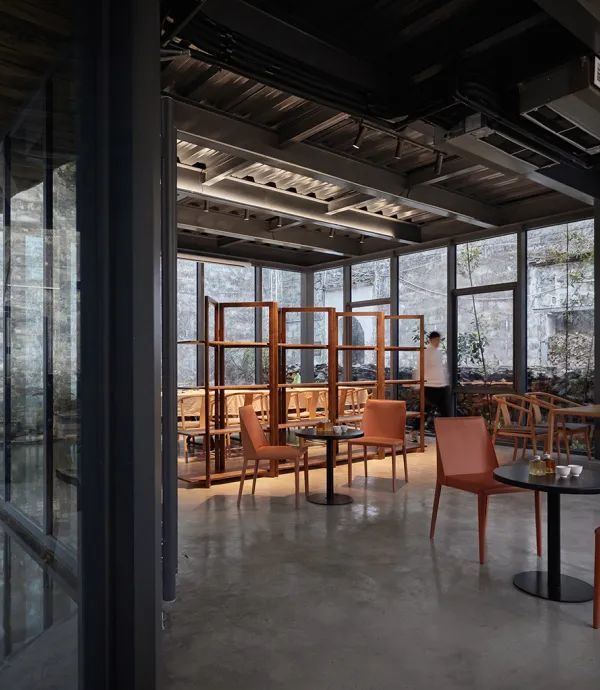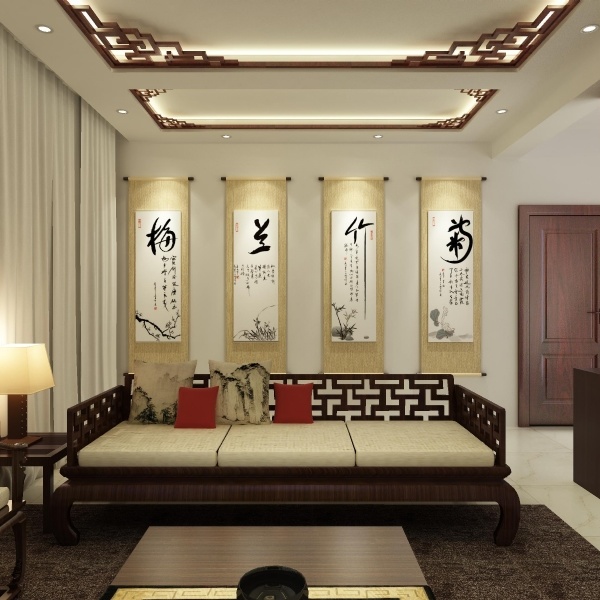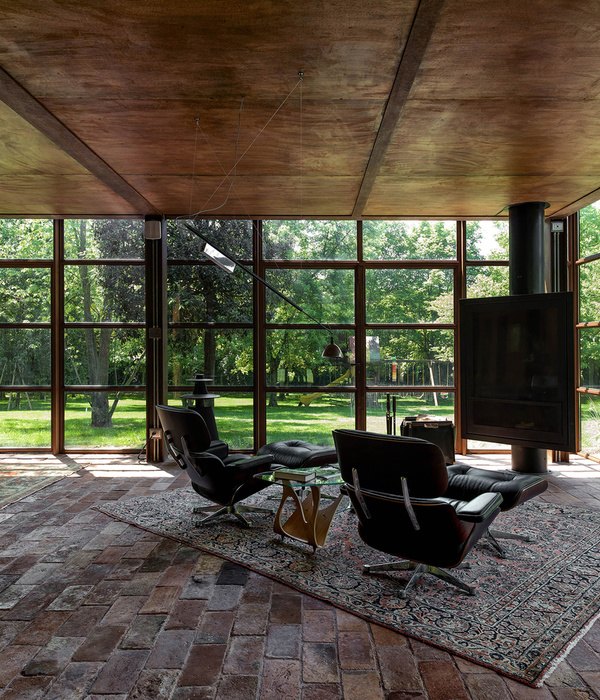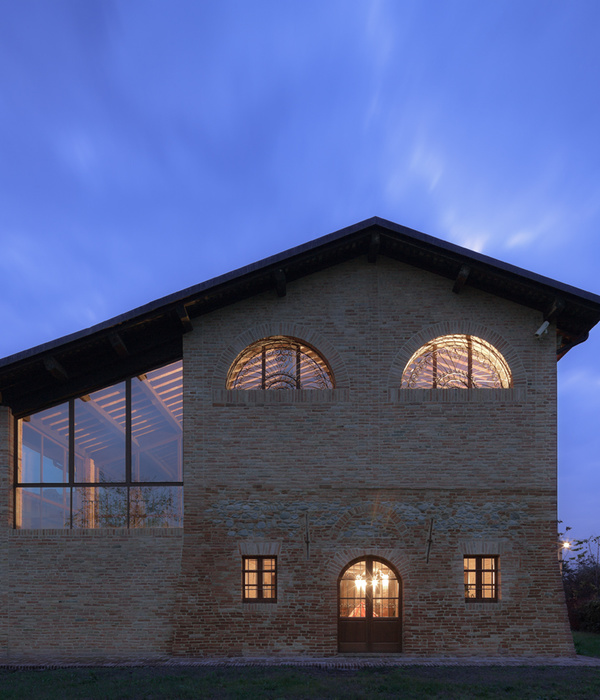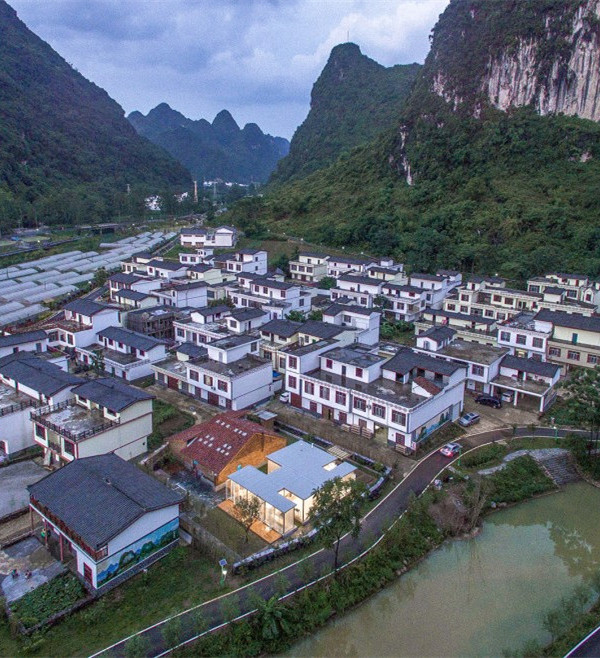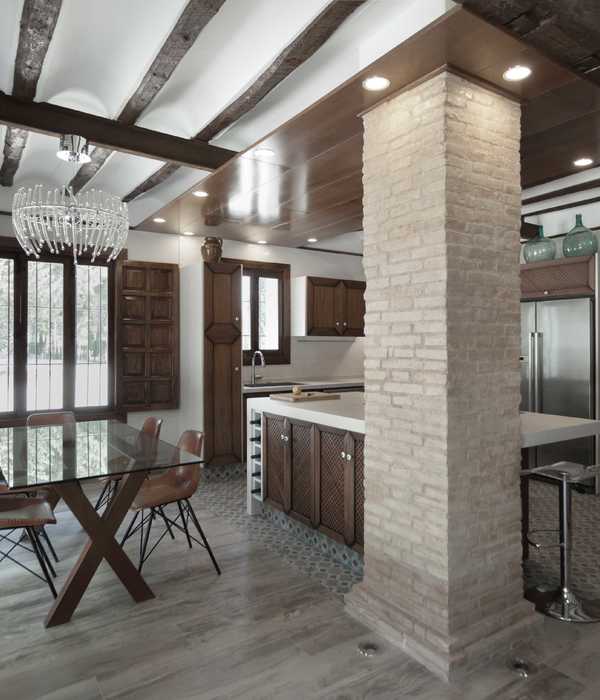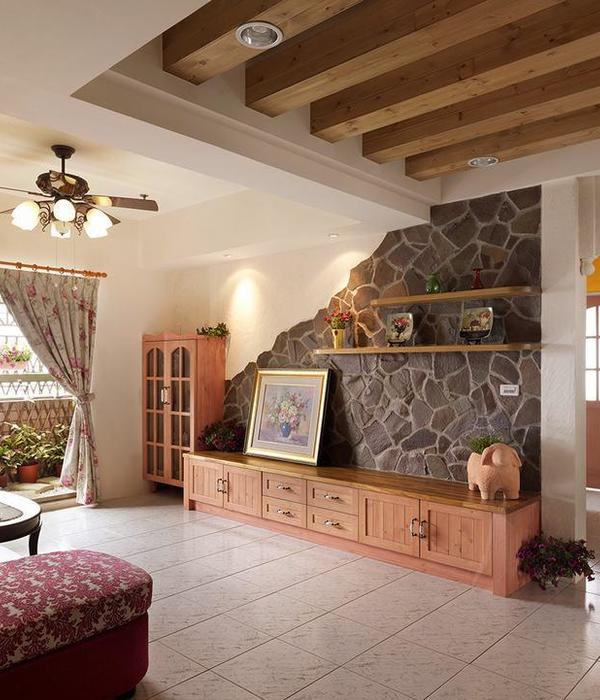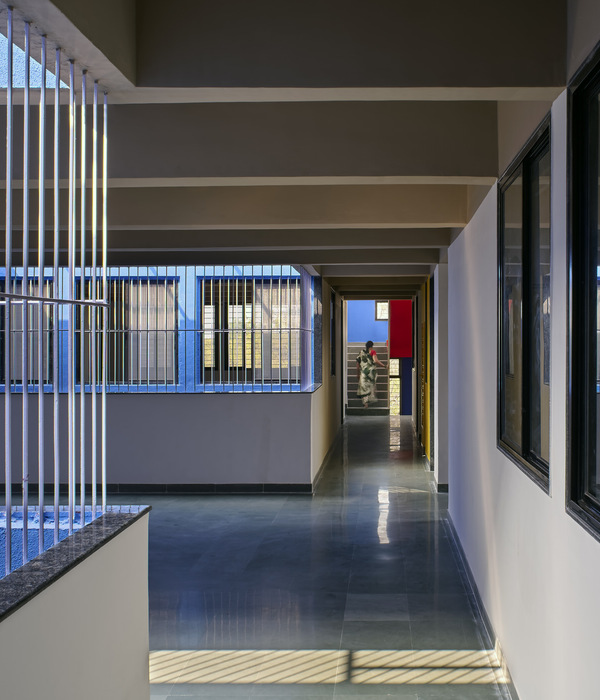SELMA AM PARK集合住宅的开发源于Arenas Basabe Palacios在维也纳城市更新竞赛Europan 12中的获奖方案 —— URBAN SOFTWARE。该方案对城市战略充满信心,相信过程胜于结果,通过创造一个灵活的城市框架,对城市背景下不同规模和条件的空间做出反应。该奖项使Arenas Basabe Palacios Arquitectos能够进一步参与到维也纳北部面积达8公顷的住宅社区SIEMENSÄCKER的规划设计中。本社会性住宅项目在城市规划、建筑、景观、交通、能源等十几个专家部门的共同协作下完成。
The SELMA AM PARK project sets its origins in the URBAN SOFTWARE proposal, awarded in the EUROPAN 12 competition in Vienna. This project put faith on an urban strategy where the process prevailed over the final result, by creating a flexible support capable of reacting to the very diverse scales and conditions of its context. The award allowed us to participate in the SIEMENSÄCKER planning design for a new 8-hectare residential neighbourhood in the north of Vienna. The urban project was defined through a COLLABORATIVE PROCESS with a dozen expert offices in urban planning, architecture, landscape, mobility, energy, etc.
▼SIEMENSÄCKER规划区鸟瞰,bird eye view of SIEMENSÄCKER community
在2016年12月项目总体规划获得批准后,土地所有者(ARE,Austrian Real Estate)委托Arenas Basabe Palacios Arquitectos设计了由大到小的三个街区中的65套住宅。不同的建筑通过丰富的空间尺度,与周边复杂的城市肌理相适应,并与地形景观融为一体。立面上突出的建筑元素为不同住宅楼赋予了细微的差别,并与周围的环境、整体空间轴线形成了紧密的关系。
▼项目轴测图,axonometric drawing of the project
Once the Masterplan was approved in December 2016, the land owner (Austrian Real Estate) entrusted us with the design of 65 homes arranged in 3 blocks of different sizes (sizes S, M, L). The project uses the different building and free space scales to connect to the different surrounding urban fabrics and to adapt to the topography and landscape. The scale of the buildings is nuanced through protrusions on the façade, which establish specific relationships with elements, spaces and axes of the environment.
▼项目鸟瞰,bird eye view
▼突出的建筑元素为不同住宅楼赋予了细微的差别,
the scale of the buildings is nuanced through protrusions on the façade
在建筑项目发展的同时,设计团队继续参与到QUALITÄTENKATALOG小组的活动中,该小组由来自不同领域的专家组成,并承担了定义自由空间质量,景观美化,集体停车场规划,以及社区非住宅空间管理的任务。通过这种方式,单个领域的决定影响着项目的整体进程,反之亦然:在本项目的设计过程中,建筑学与城市规划学紧密结合,同时在建筑和社区尺度上定义指导方针。与设计协同过程异曲同工,建筑的空间品质由以下5点原则定义:
▼分析图,analysis diagram
Concurrently to the development of the architectural project, we continue to be involved in the QUALITÄTENKATALOG, a group of experts who jointly define the qualities of free space, landscaping, collective parking and the management of non-residential uses in the neighbourhood. In this way, individual decisions are made from collective work, and vice versa: it is a design process that unifies the disciplines of architecture and urbanism, defining guidelines at the building and neighbourhood scale simultaneously. In the same way as collaborative planning, the architectural project is defined through 5 qualities:
▼建筑外观概览,overview of the building exterior
1.自行车之城:通过将大型集体车库集中并相互连接起来,住宅区内部几乎没有机动车辆通行,因此,自行车路网在本项目的设计得到了极大的突出。公共自行车停车处利用了场地的显著地形,组织了三个住宅街区之间的关系,同时向绿地开放。
▼插画效果,illustration
1. Bike-in city: The urban project is articulated through large collective garages, which remove the presence of cars on the surface. In this way, great prominence can be given to the bicycle, whose collective parking takes advantage of the marked topography of the land and organises the relationship between the three residential blocks while opening up to the green space.
▼以自行车道为主的慢行系统,slow travel system dominated by bike lanes
2.公共空间:协同规划设计的集体性质也体现在建筑设计中。丰富的社区公共空间分布在三个街区中,如:大型自行车停车场、面向整个社区开放的大型集体厨房、日光露台,以及相关游乐区等,这些公共设施维系了社区之间的关系,使社区富有凝聚力。
2. Commons: the collective nature of collaborative planning design is also reflected in architectural design. Community spaces such as the large bicycle parking lot, a large collective kitchen open to the entire neighbourhood or a solarium terrace and associated play area, are arranged in the 3 blocks as spaces for community relations.
▼公共空间维系了社区之间的关系,public spaces maintain relationships between communities
3.公园中的住宅:设计融入了当代维也纳住宅的特点,65套住宅每套都设有相应的户外空间,这些空间以10平方米的阳台、露台或花园的形式呈现,将室内空间向外部环境开放,同自然紧密联系在一起,而绿色、自然和行人友好的环境则进一步提高了住宅的质量。
3. In the park: a characteristic of contemporary Viennese housing is incorporated: each of the 65 homes will have an exterior room associated with it, in the form of a 10 m2 balcony, terrace or garden, improving the quality of the home by opening it onto a green, natural and pedestrian-friendly environment. The houses are intensely interrelated with the tree-lined promenade, which vegetation leaks in the spaces between the blocks. Private and public garden areas are intermingled, generating spaces and situations of variable scales and qualities.
▼建筑之间的花园,the wild garden between buildings
4.当地材料:建筑的选材以外部的落叶松木百叶窗以及室内的木制镶板为特色,进而反映了当地建造系统与材料选择,例如:采用承重混凝土墙,外保温,选用当地木材等。除此之外,项目景观设计中还采用了大量本地植被与树木,体现了SIEMENSÄCKER社区建设过程中秉承的生态和可持续发展原则。
▼立面插画效果,illustration of facade
4. Local materiality: The materiality of the buildings is characterised by their larch wood shutters on the outside and their panelling on the inside. As a consequence, it reflects the use of local construction systems and materials (construction using load-bearing concrete walls, external thermal insulation, selection of local wood, etc.), as well as the choice of native plants and trees, a necessary condition to preserve the ecological and sustainable quality in the construction process of the new SIEMENSÄCKER neighbourhood.
▼立面以落叶松木百叶窗为特色,the facade features larch louvres
5.服务单元:住宅平面围绕服务单元组织,该单元容纳了所有生活所需的服务、存储空间以及其他设施。因此,客厅得以向外布置,为包含客厅与厨房餐厅的日间休息区创造出两个空间朝向,让该空间能够沐浴在更长时间的自然光线中。
5. Servant cabinet: The house is organised around a servant cabinet that houses all the services, storage spaces and facilities inside. Thus, the living rooms are arranged towards the outside, reserving for the day area (living room-kitchen) the space that will enjoy, with its two orientations, the greatest number of natural light hours per day.
▼楼梯,staircase
SELMA AM PARK集合住宅落成后得到了社会多方面的认可,并获得了FAD国际奖项和GEBAUT 2021年大奖的提名。
The ‘SELMA AM PARK’ project has already obtained recognition, such as its selection at the FAD International and GEBAUT 2021 awards.
▼平面图,plan
▼立面图,elevation
Selma Am Park
Arenas Basabe Palacios Arquitectos + Soyka-Silber-Soyka Architekten
5100m2
Colective Housing
Built Work
Vienna, Austria, 2022.
Authors: arenas basabe palacios arquitectos + soyka-silber-soyka architekten
developer: are (austrian real estate)
Photography: kurt hoerbst
Landscape: idealice landschaftsplanung
{{item.text_origin}}

