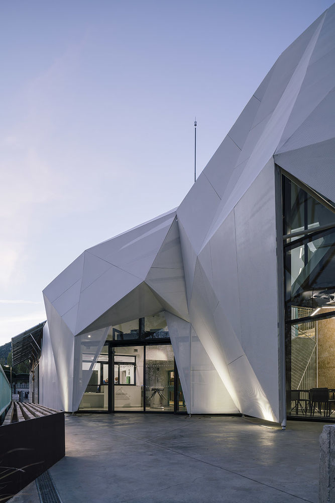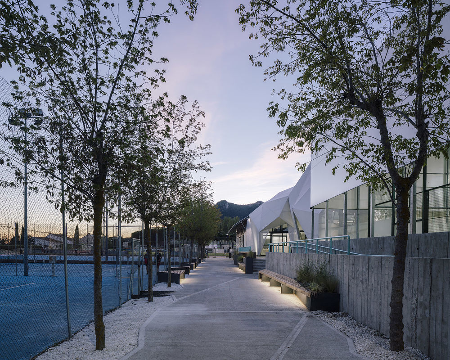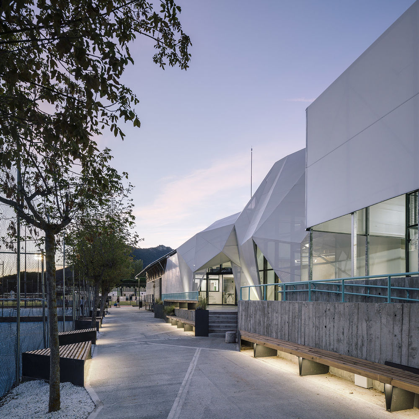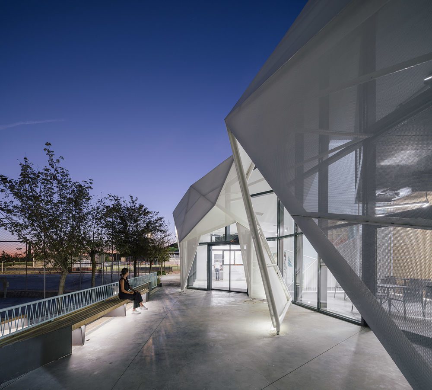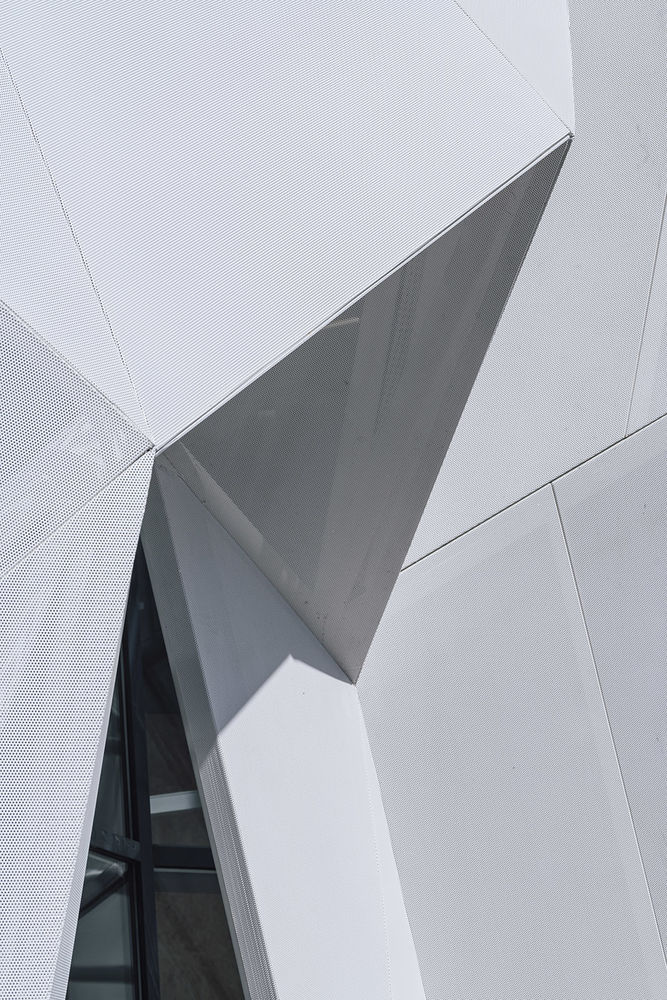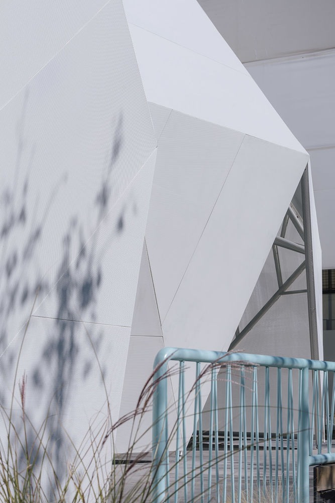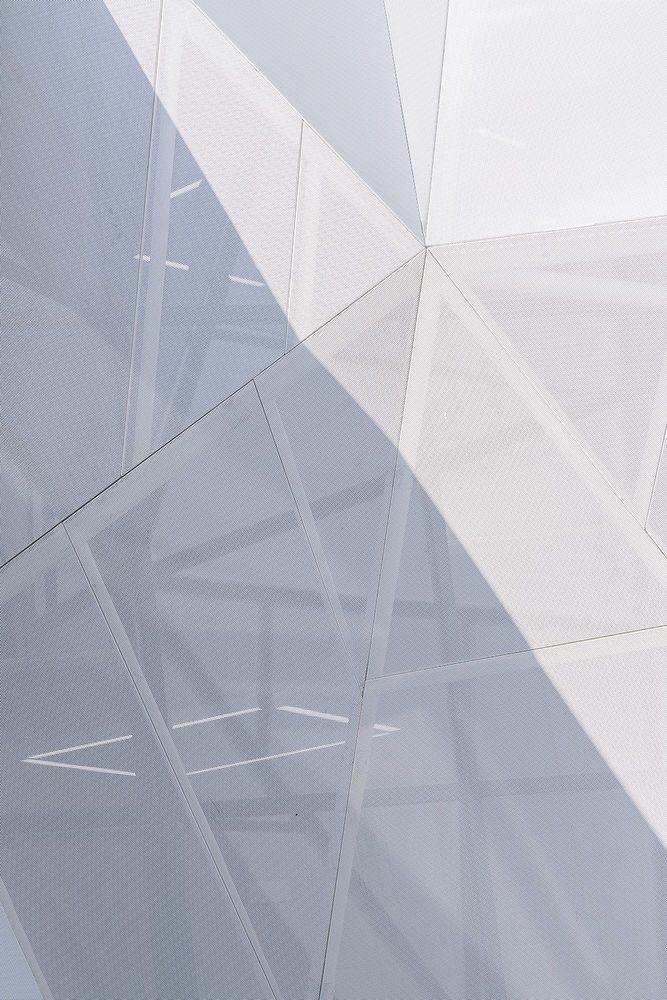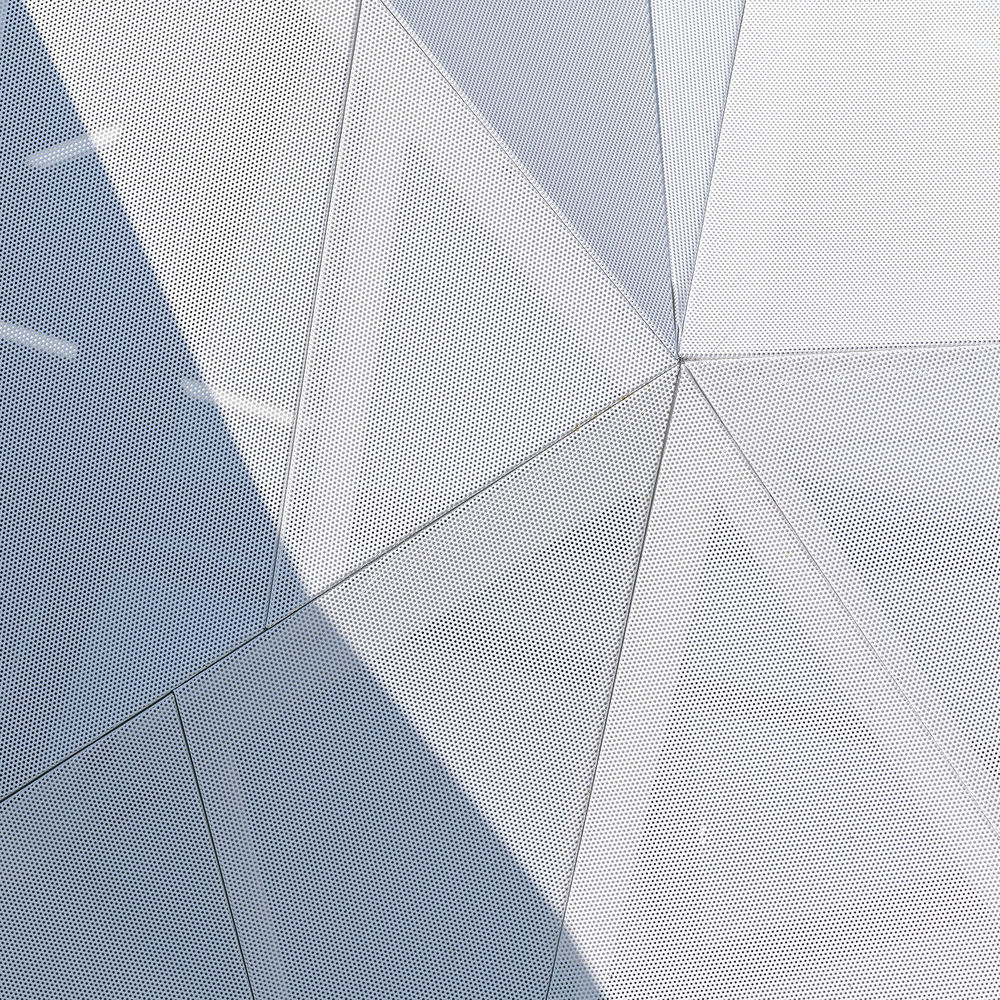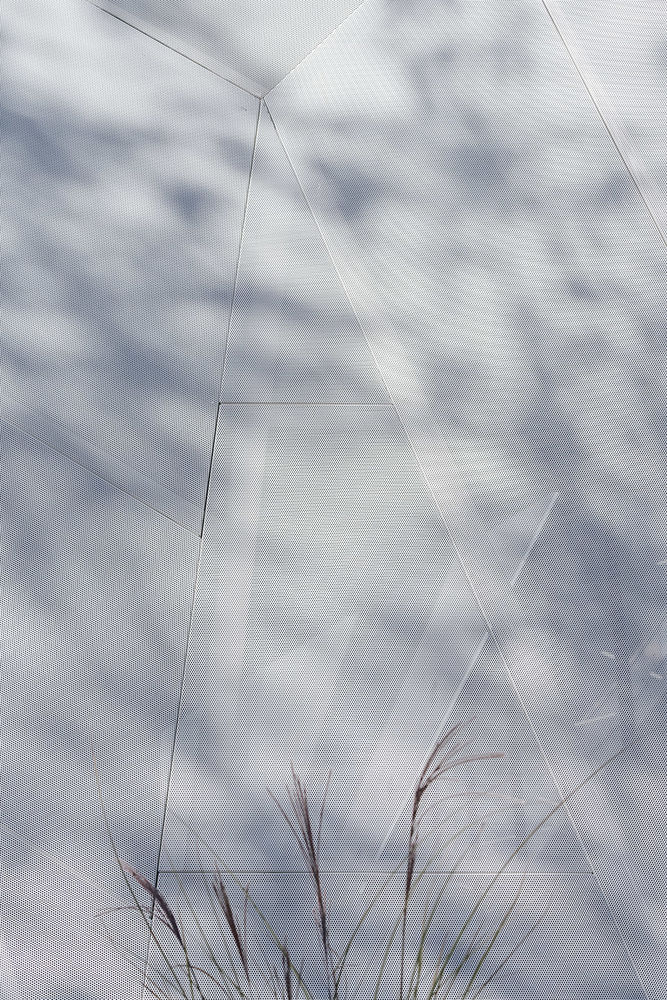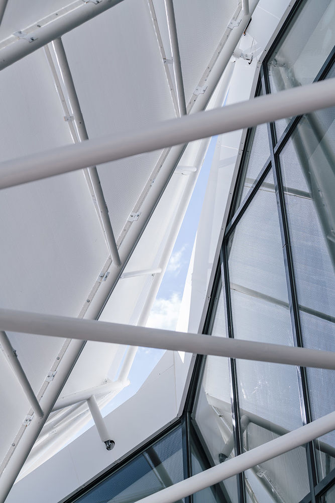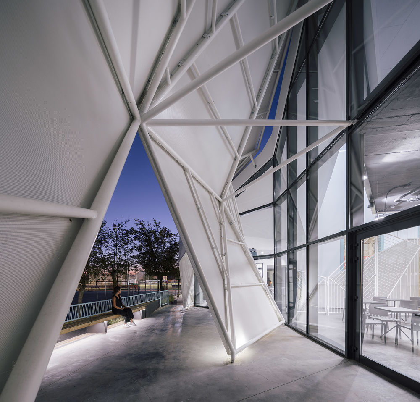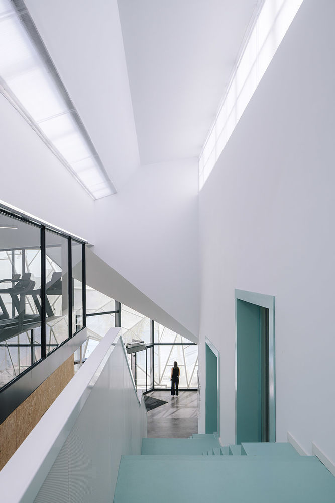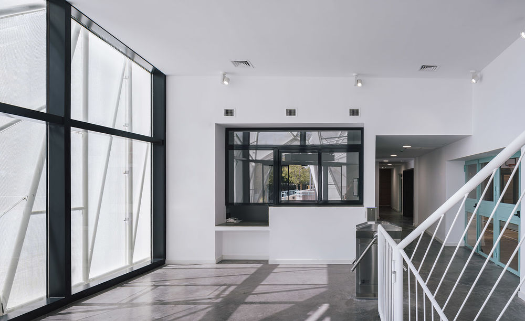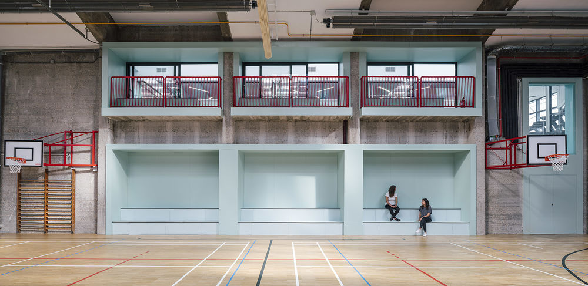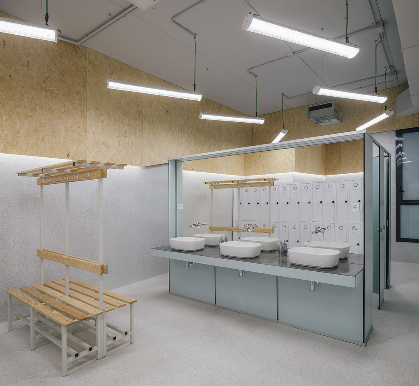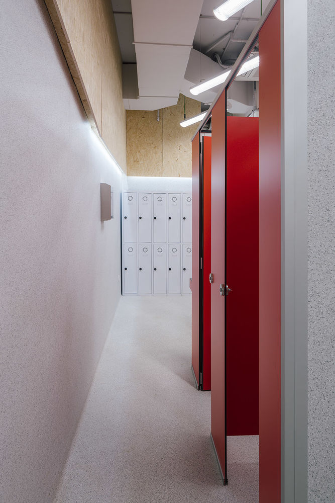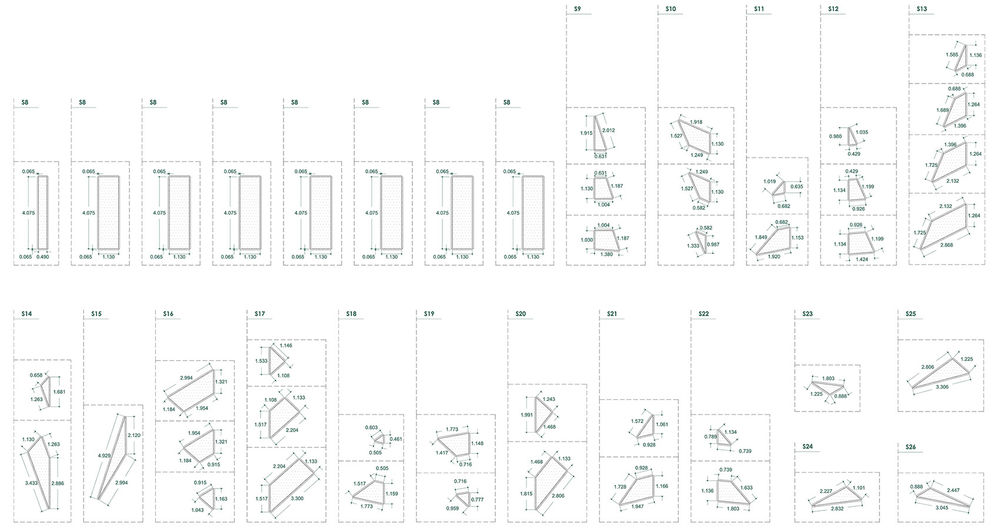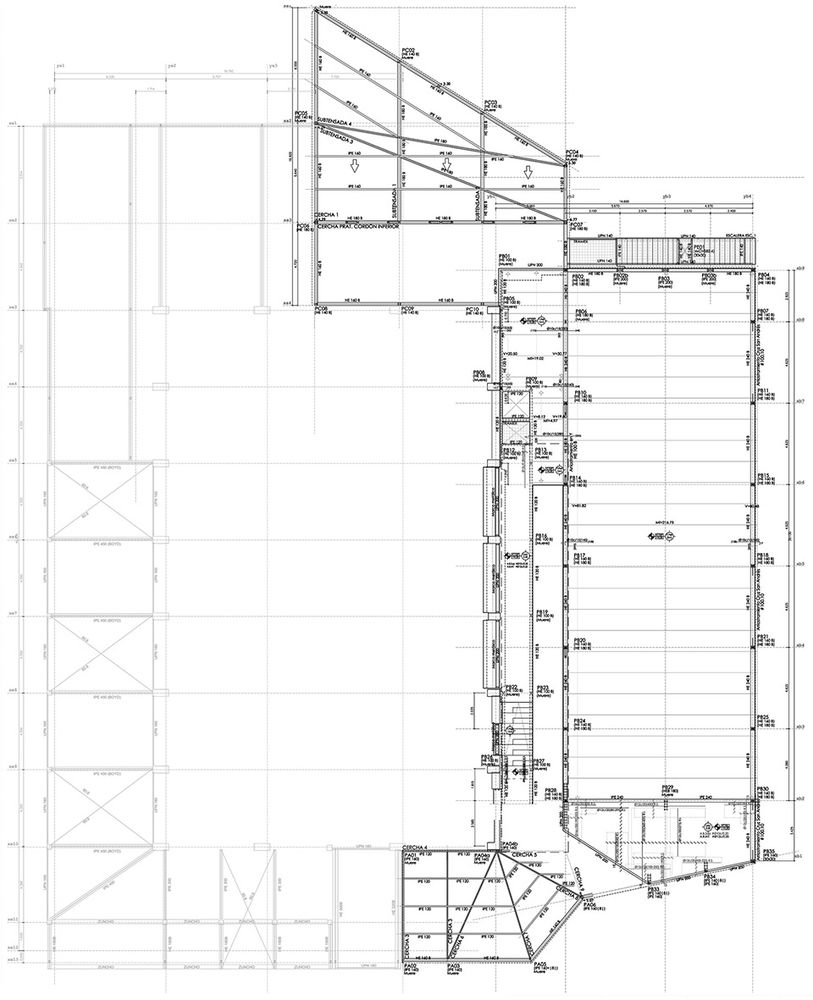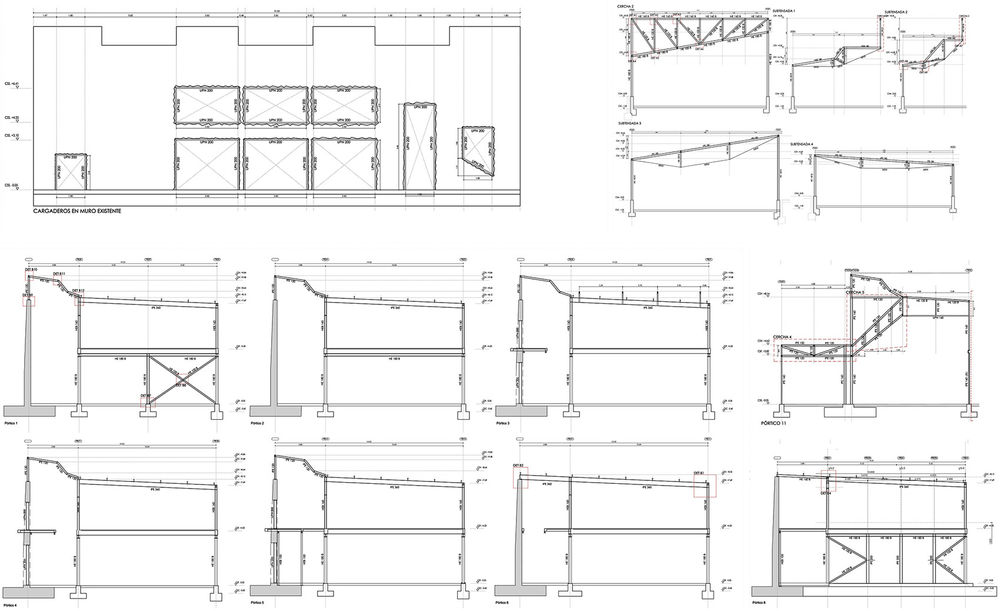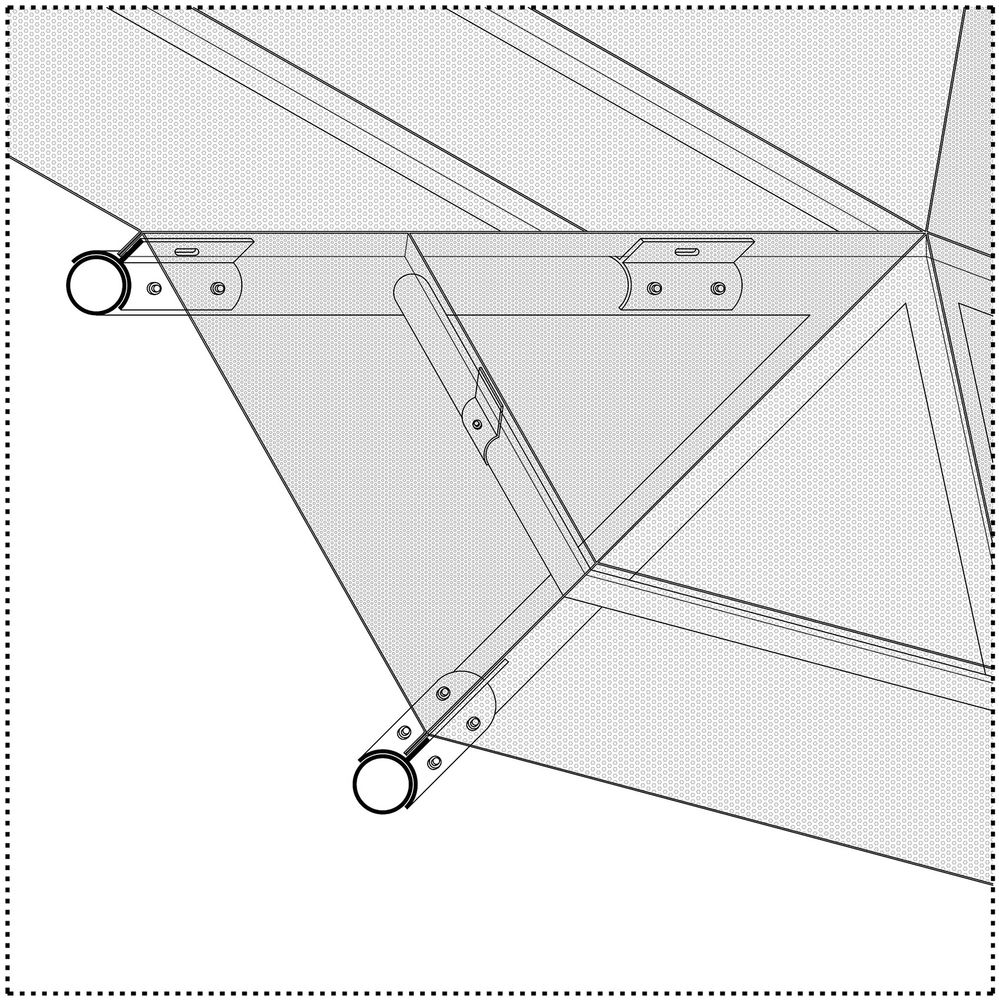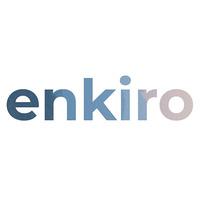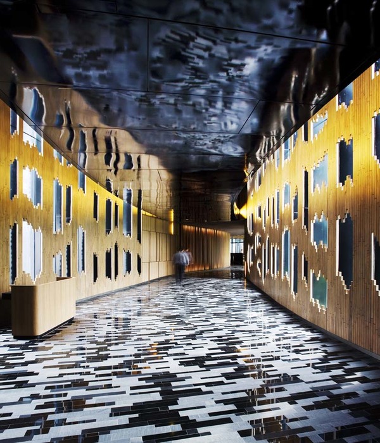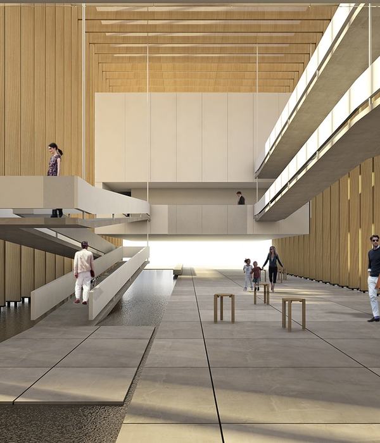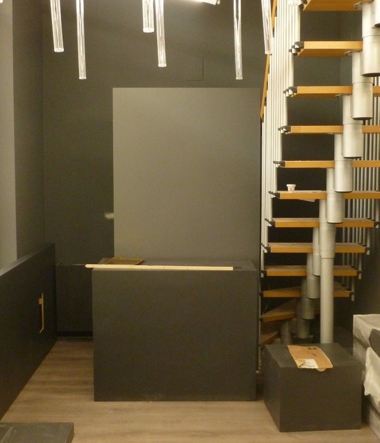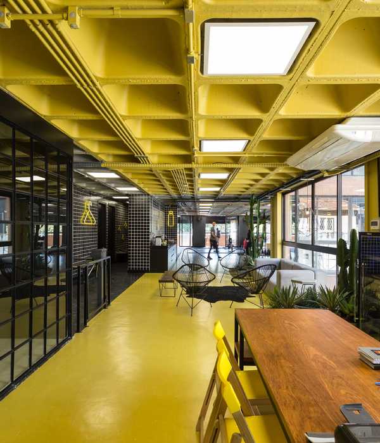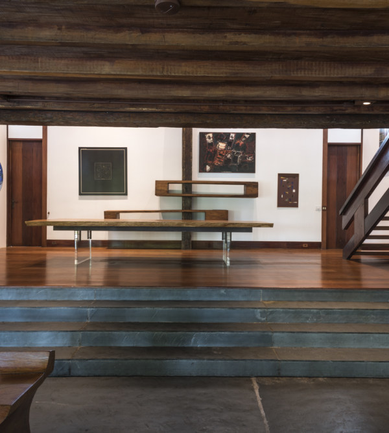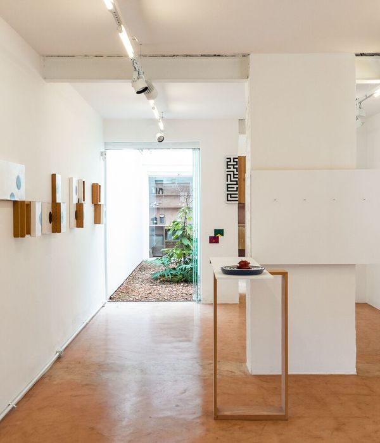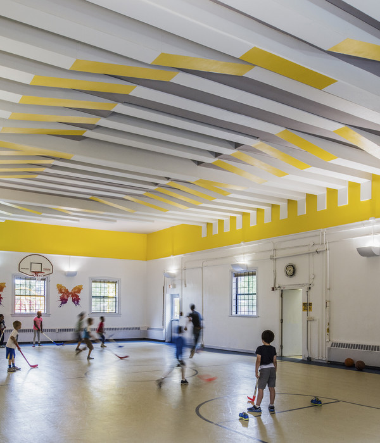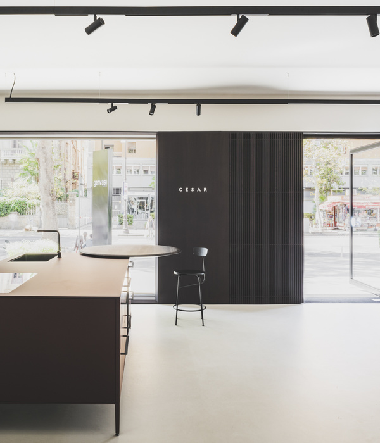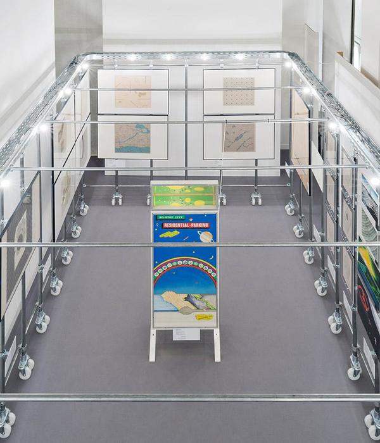马德里 Las Eras 运动中心扩建项目,新型室内设计引领健身风潮
新的加建部分与自然环境直接相连。设计结合旧立面创造了第二层多面体的表皮,保护建筑的同时赋予其独特的特征。最终项目变成了一个被打碎的体块,在动线上形成了一个新的公共空间,并对旧体育中心的形象进行了翻新。三角形的几何立面向外伸出,与内部功能相呼应,为城镇居民提供了一面攀岩墙,与周围的群山形成内在连接。
▼项目外观,external view of the project ©IMAGEN SUBLIMINAL (Miguel de Guzmán + Rocío Romero)
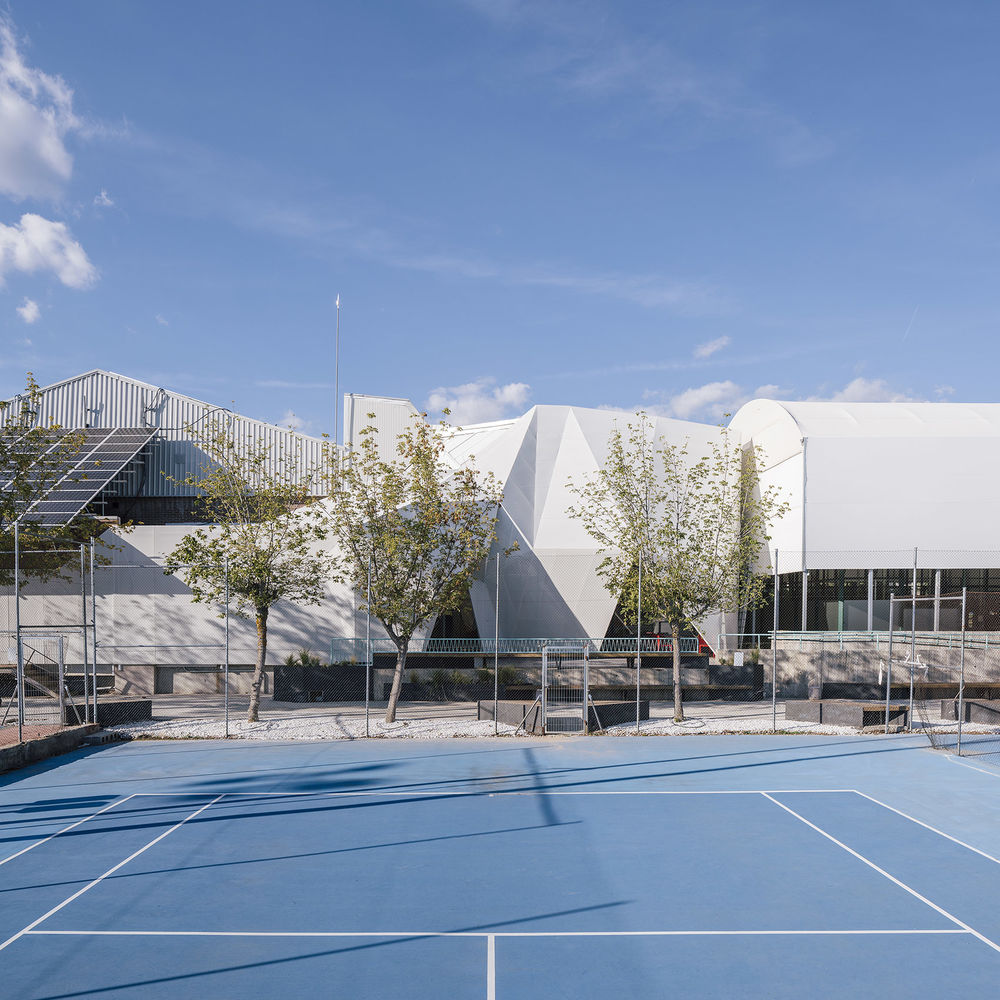
The new extension is directly linked to its natural environment. The old facade evolves generating a second faceted skin that protects and characterizes the project. The result is a fragmented volume that generates a new public space with its movement and revamps the old sports center’s image. A triangulated geometry which mirrors its inner pearl towards the outside: a climbing wall for the town residents, intrinsically linked to the mountains.
▼设计概念,design concept©ENKIRO
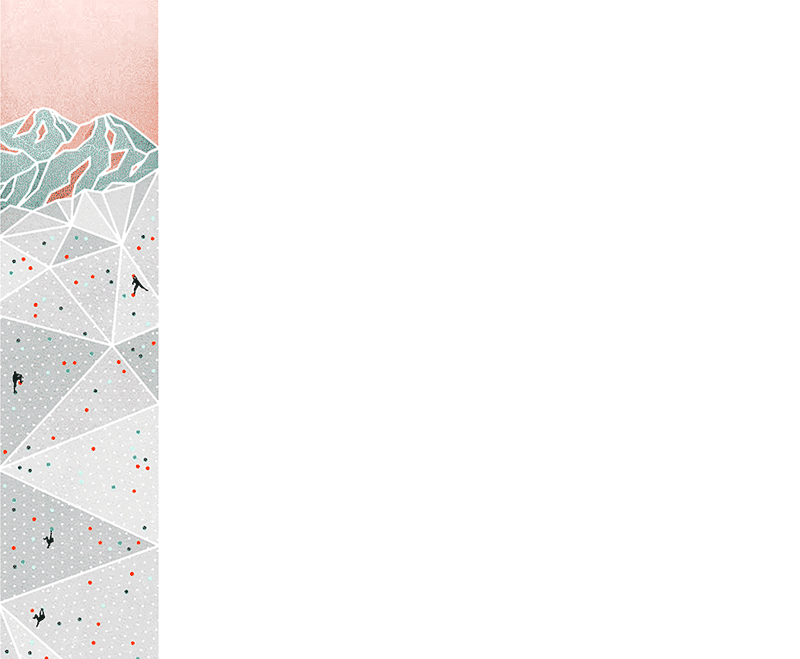
▼设计生成,design generation©ENKIRO
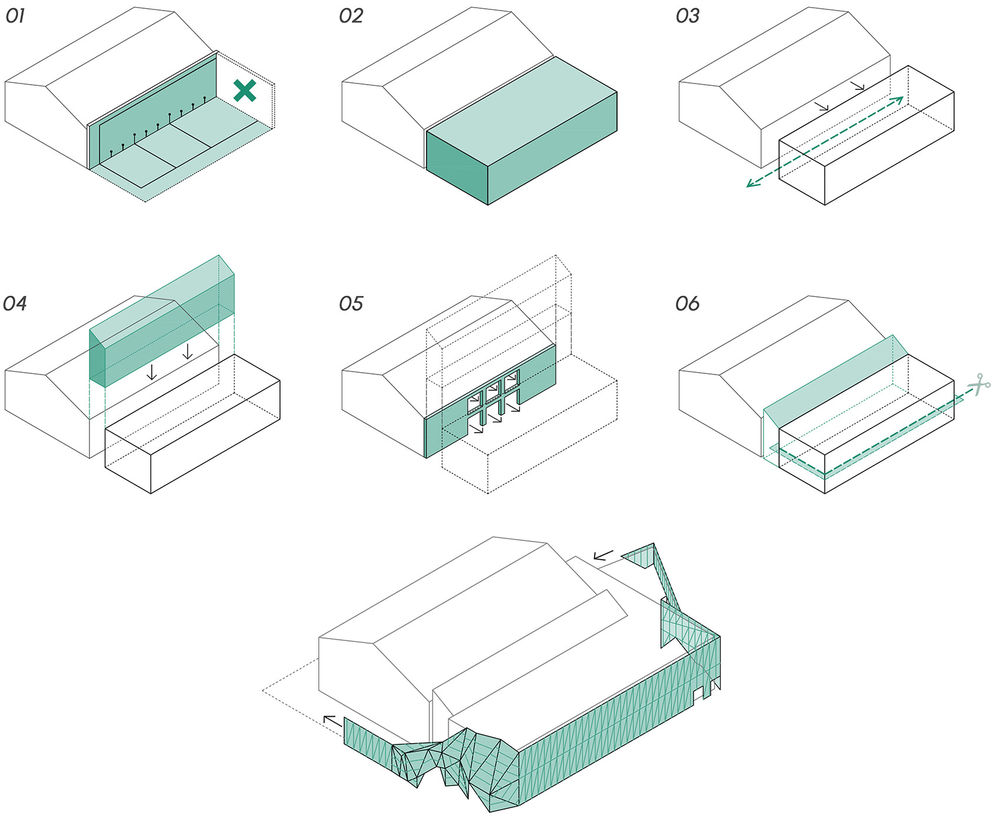
新的设施围绕两个元素布局,分别是“盒子”和“楼梯”。
The new facilities scheme is organized among two elements: “The box” and “The stairs”.
“盒子”和“楼梯” “The Box” and “The Stairs”©IMAGEN SUBLIMINAL (Miguel de Guzmán + Rocío Romero)
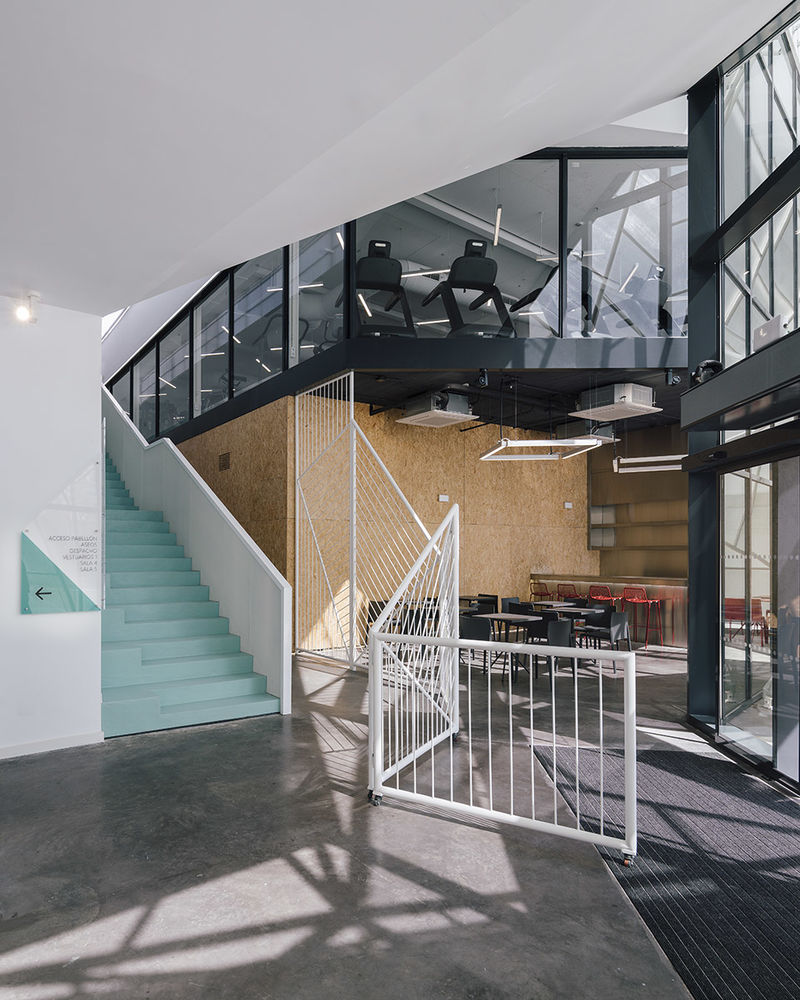
▼“盒子”轴测图,axonometric of “The box”©ENKIRO
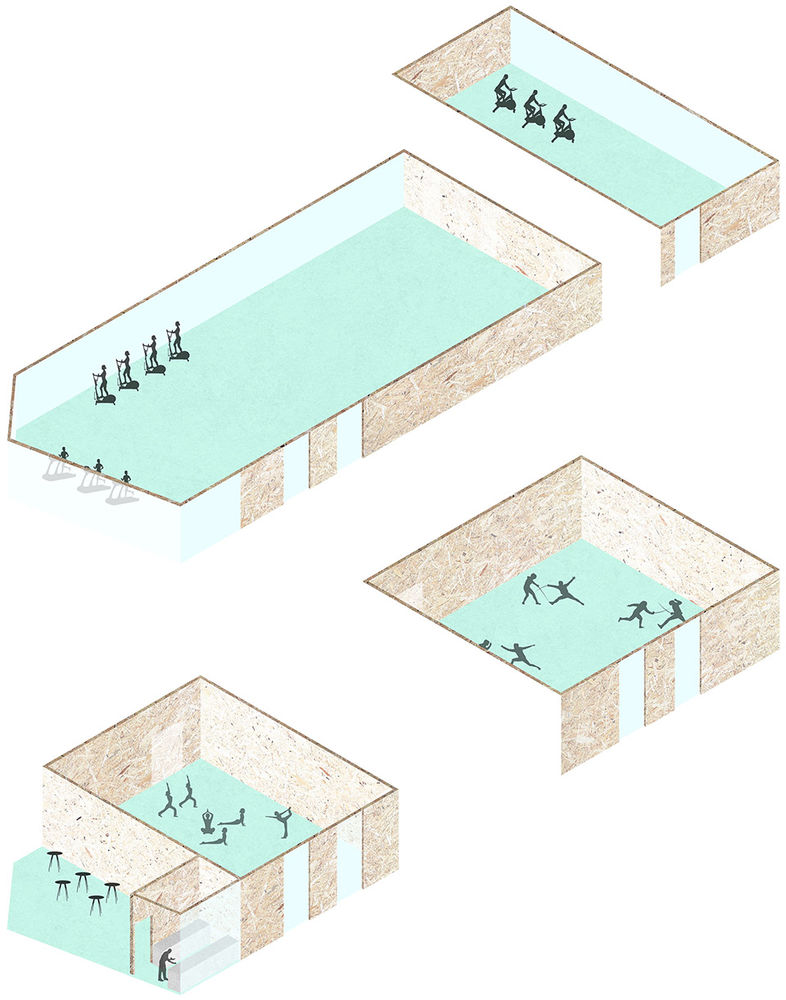
“盒子”是一个独立的体块,拥有工业式的外观。空间被分为两层,表面覆盖定向刨花板。一层包括更衣室和两个多功能房间,较小的房间面积为90平米,较大的房间面积约为120平米,空间深度超过12米,设有击剑设施。二层由100平米的动感单车房和超过300平米的健身房组成。此外,建筑内还设有咖啡厅,与新的城市室外空间直接相连。
It’s a freestanding volume with an industrial character divided in two different levels and finished with oriented strand boards.The ground floorplan includes changing rooms and two multipurpose rooms; a 90sqm one and a bigger one, around 130sqm and over 12 meters long with fencing facilities. The first floor consists of a 100sqm spinning room and a GYM with over 300sqm. There is also a cafeteria, directly linked to the new urban outdoor space.
与室外空间相连的咖啡厅,cafeteria connected to the outdoor space©IMAGEN SUBLIMINAL (Miguel de Guzmán + Rocío Romero)
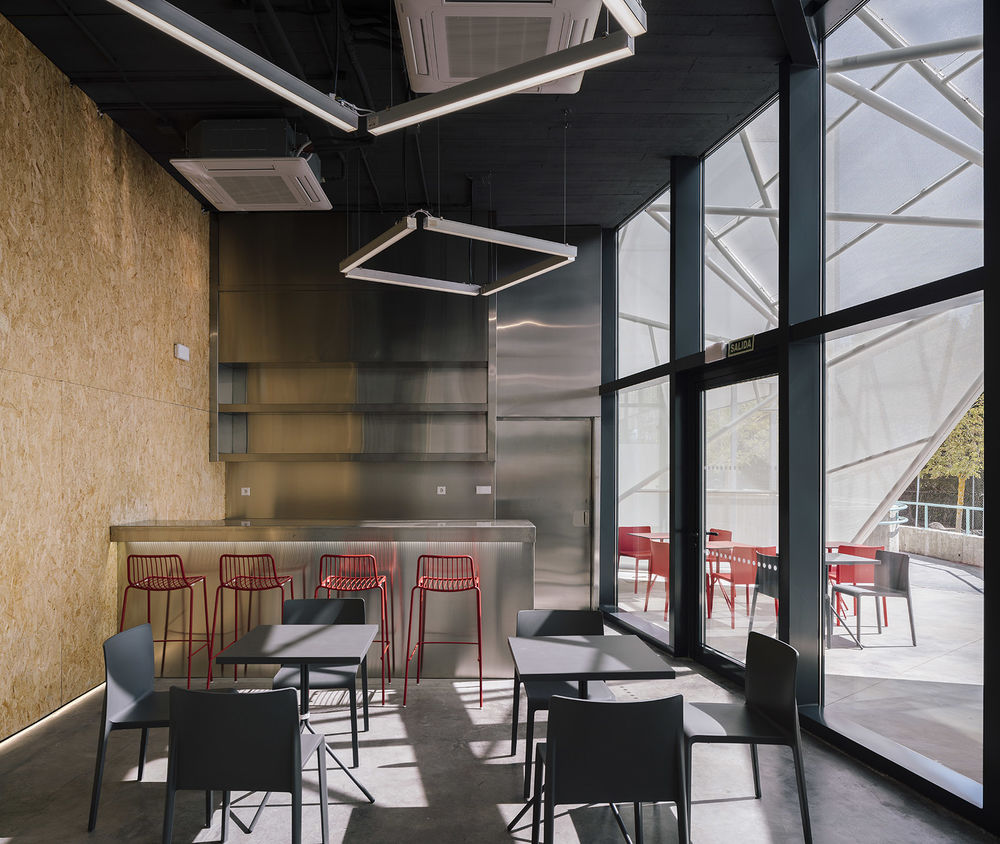
▼多功能房间,multifunctional room©IMAGEN SUBLIMINAL (Miguel de Guzmán + Rocío Romero)
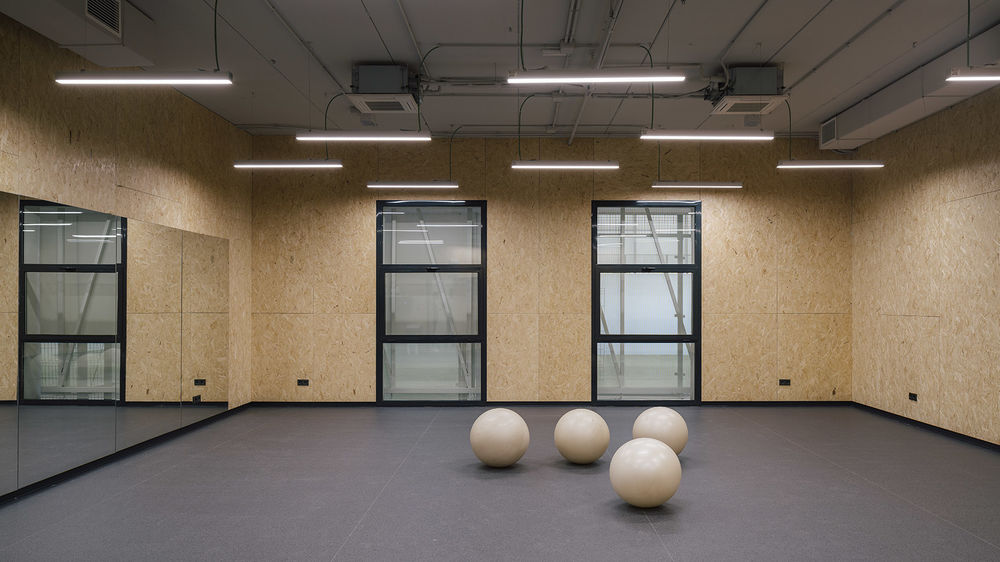
动感单车室,spinning room©IMAGEN SUBLIMINAL (Miguel de Guzmán + Rocío Romero)
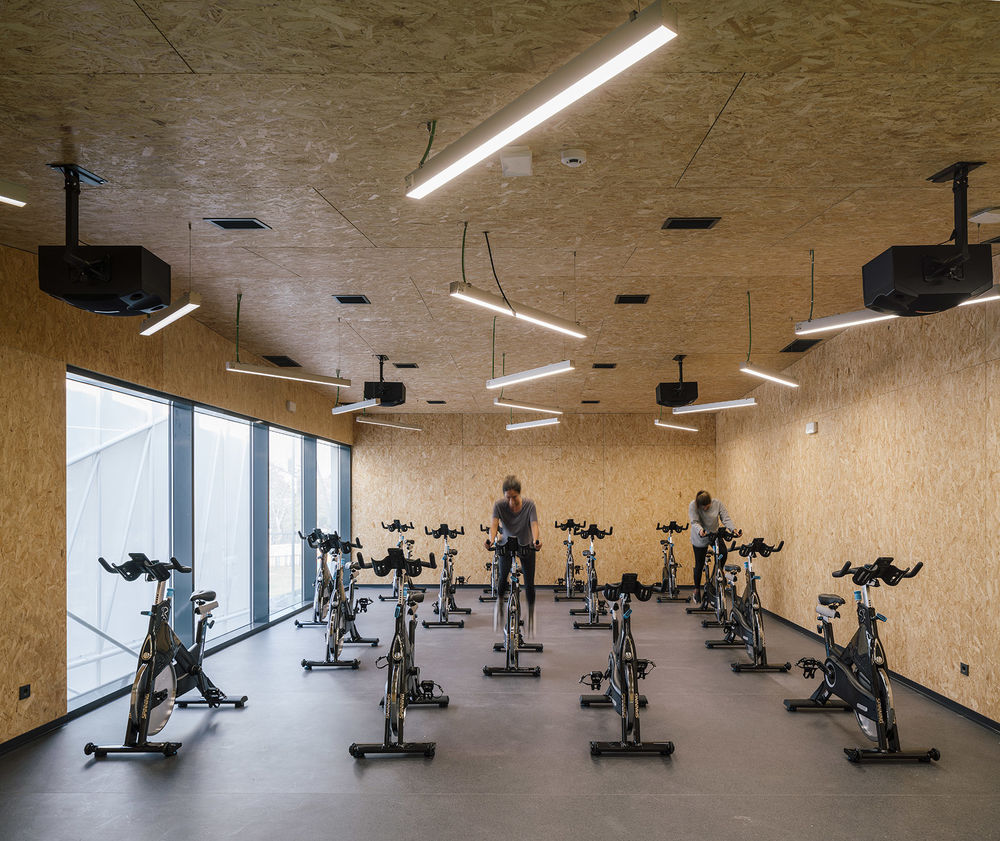
▼健身房,gym©IMAGEN SUBLIMINAL (Miguel de Guzmán + Rocío Romero)

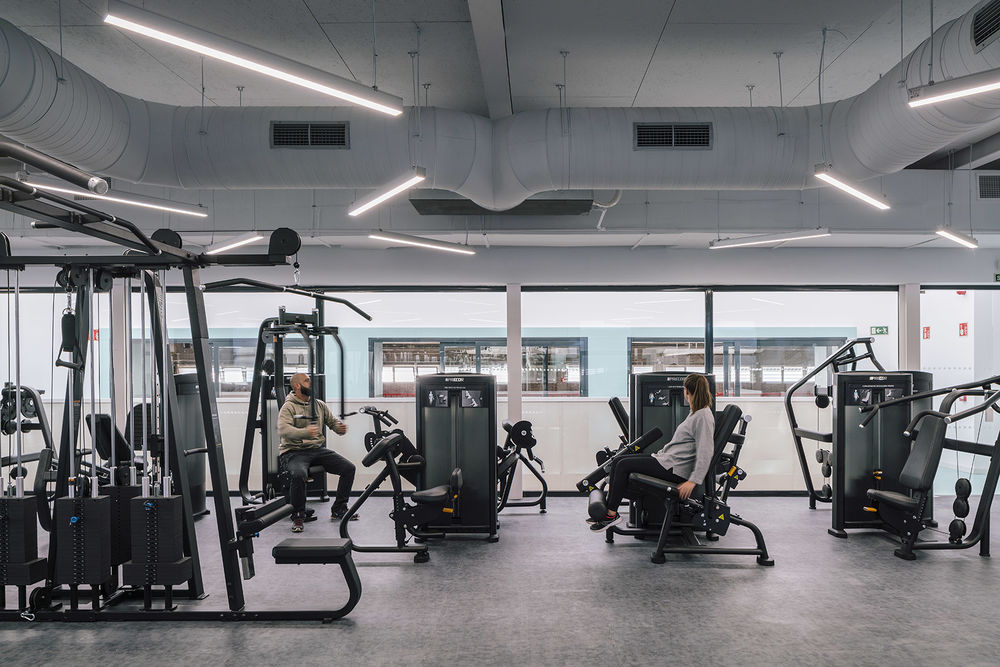
▼“楼梯”和旧馆轴测图,axonometric of “The stairs” and the old pavilion©ENKIRO
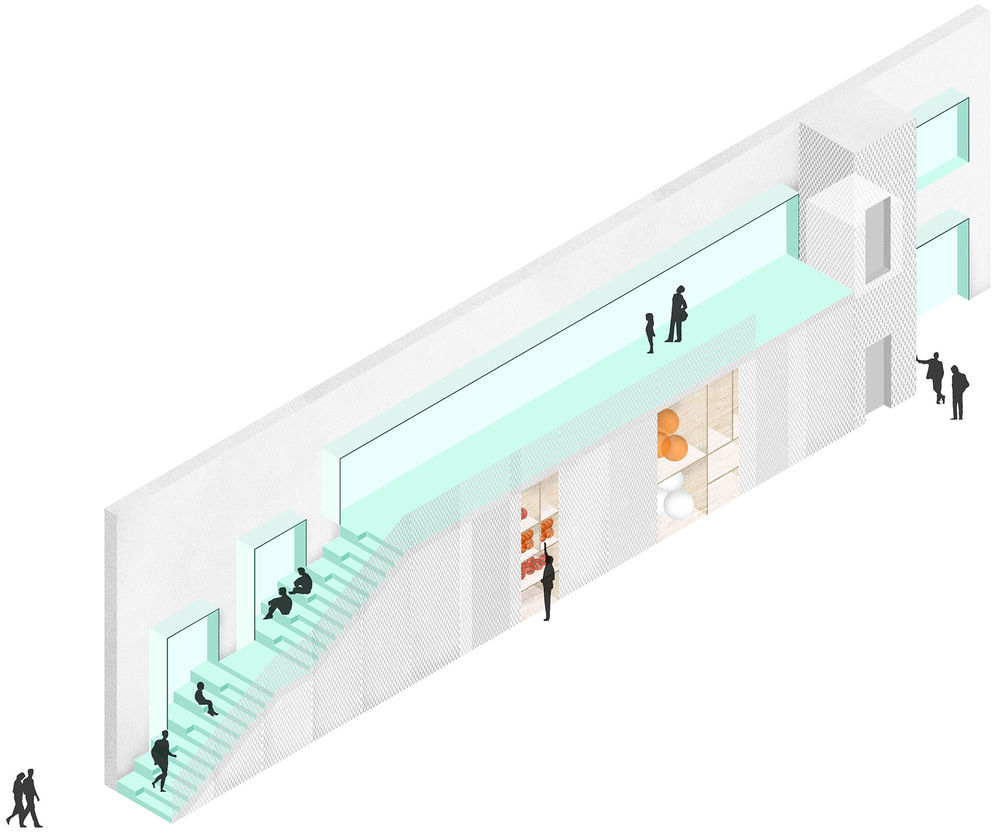

主楼梯为旧馆和扩建部分之间的连接体。楼梯紧贴在混凝土制成的旧山墙上,墙面上设有一些特定的开口,作为“室内开窗”,在新旧空间之间建立起直接的视觉连接,将整个建筑整合为一体。楼梯下方是巨大的储物区,其朝向室内的部分成为了新的多层看台。
The main staircase serves as a connection between the old pavilion and the new extension. It’s attached to the solid concrete wall of the old frontoncourt. Some openings have been placed strategically to act as “interior windows”, allowing for a direct visual connection between the new and the old thus, uniting the whole volume.Under these stairs there is a large storage area which turns into new tiers towards the interior of the pavilion.
▼贴着墙面建造的楼梯,stairs attached to the wall©IMAGEN SUBLIMINAL (Miguel de Guzmán + Rocío Romero)
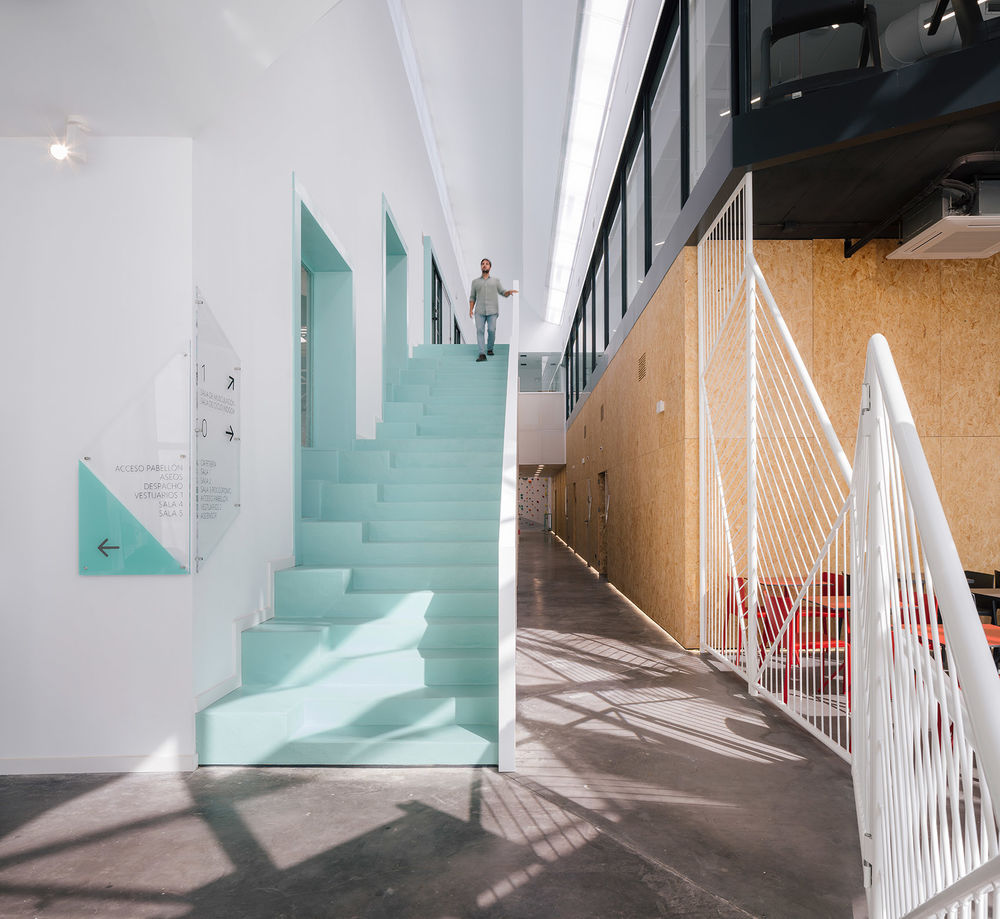
▼楼梯下方设有储藏室,storage area under the stairs©IMAGEN SUBLIMINAL (Miguel de Guzmán + Rocío Romero)
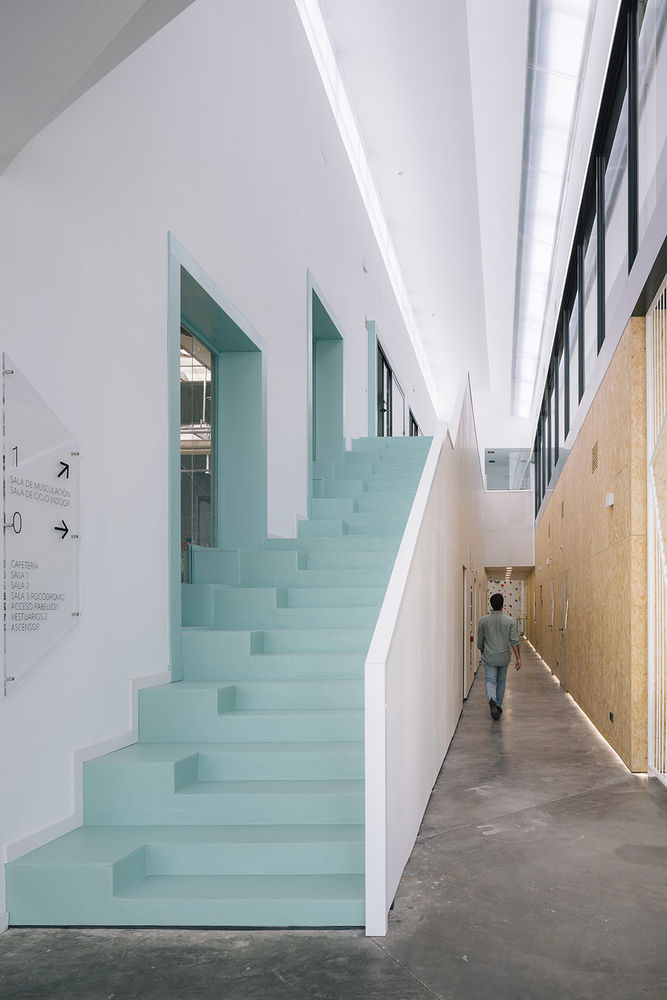
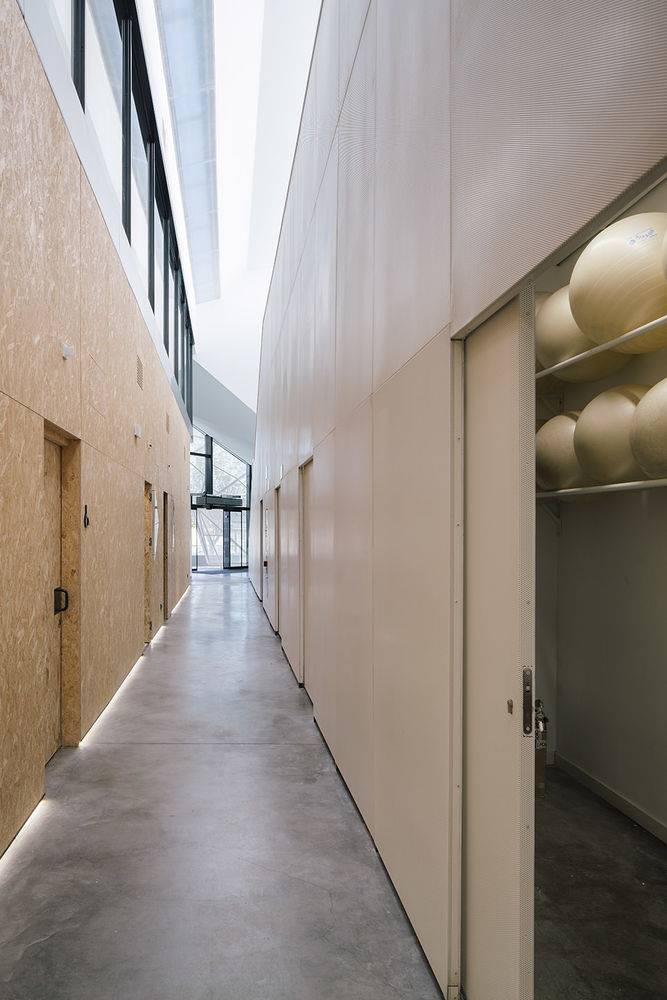
▼墙面开口与长天窗 openings on the wall and long skylights©IMAGEN SUBLIMINAL (Miguel de Guzmán + Rocío Romero)
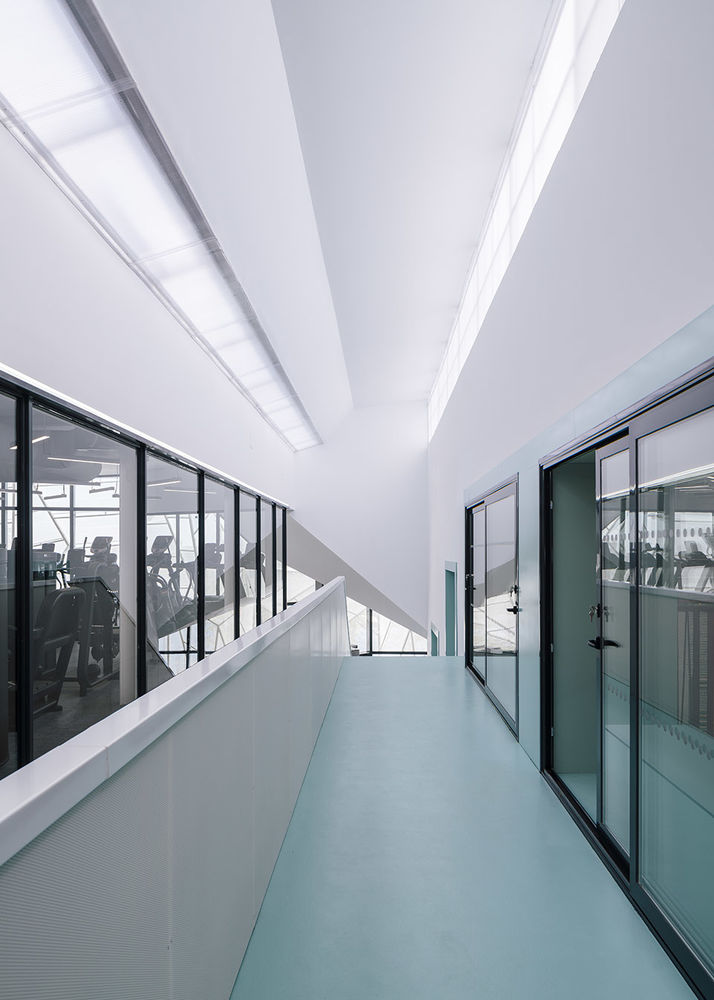
▼旧体育馆,the old pavilion©IMAGEN SUBLIMINAL (Miguel de Guzmán + Rocío Romero)
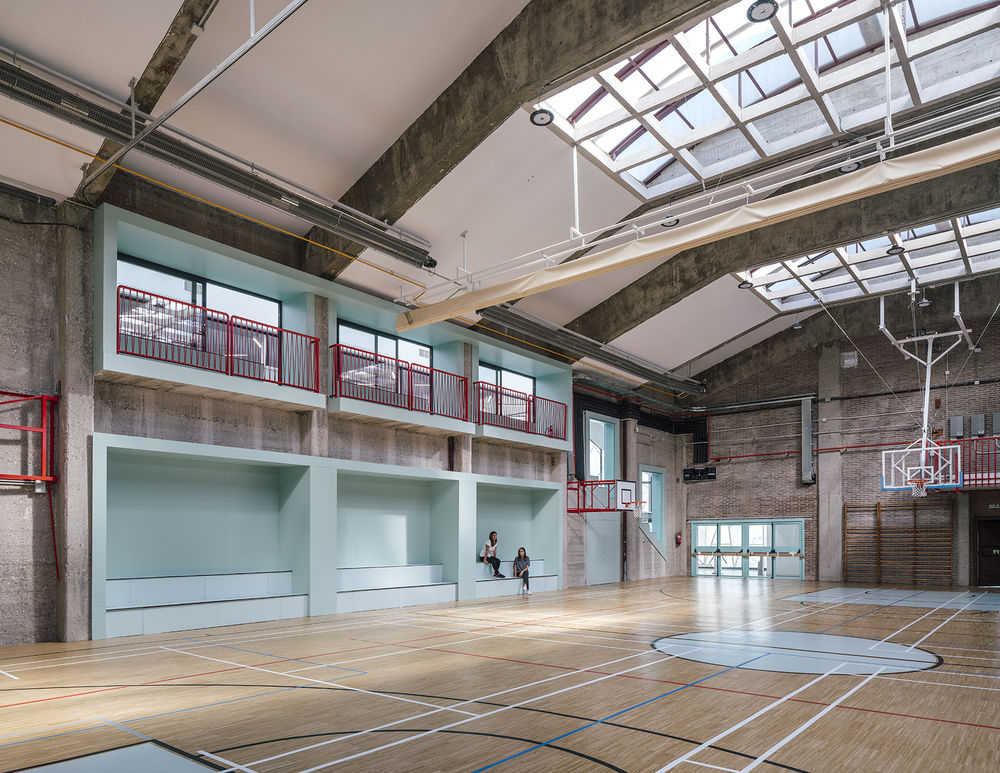
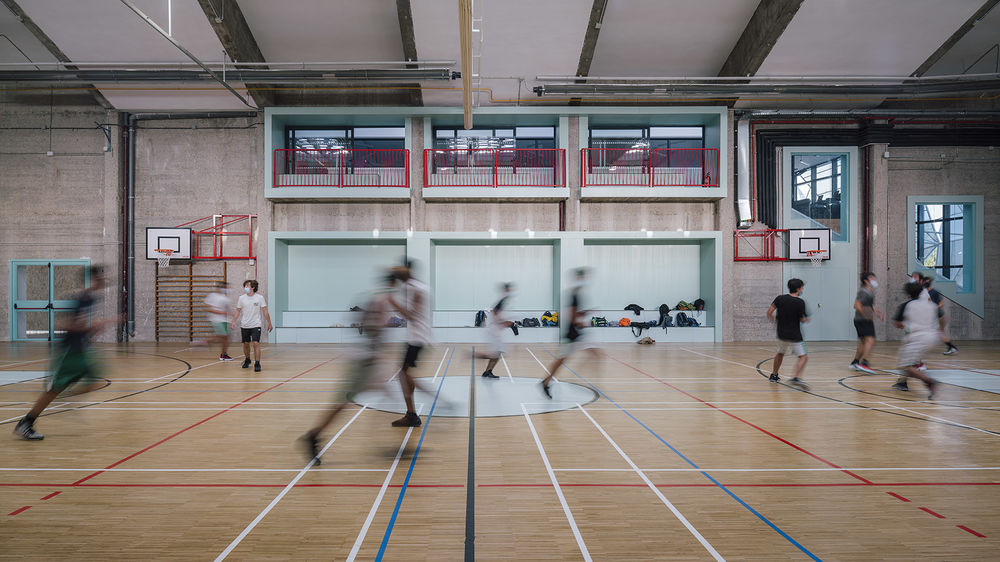
▼楼梯下方形成的看台,the ties formed by the space under the stiars©IMAGEN SUBLIMINAL (Miguel de Guzmán + Rocío Romero)
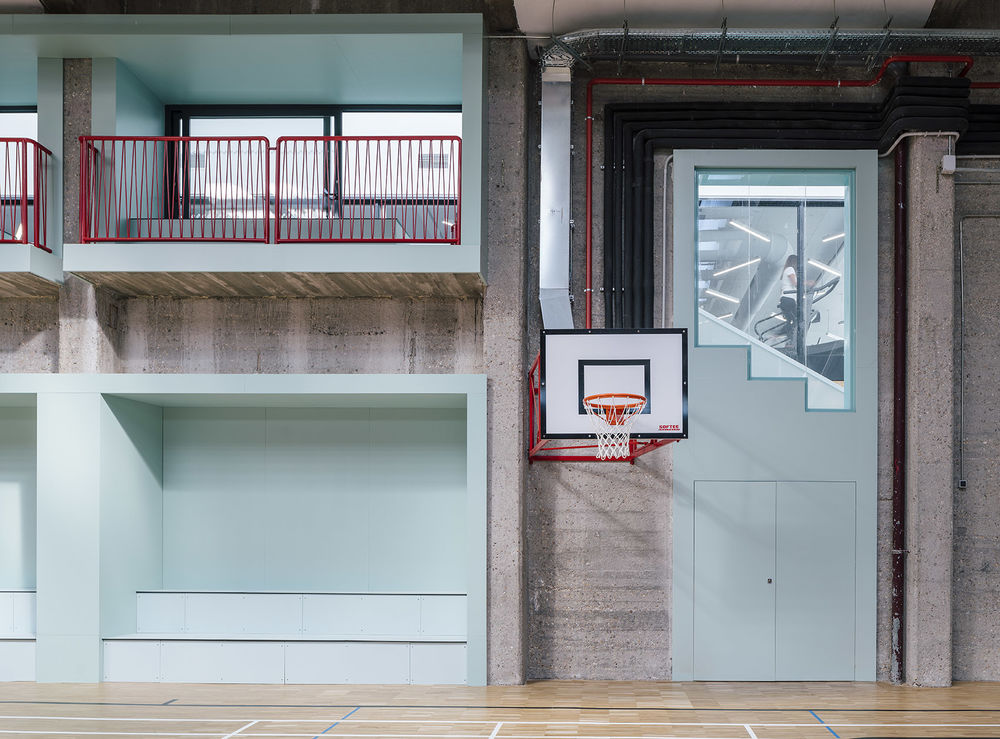
▼新旧空间之间形成视觉联系 visual connections between the new and old spaces©IMAGEN SUBLIMINAL (Miguel de Guzmán + Rocío Romero)
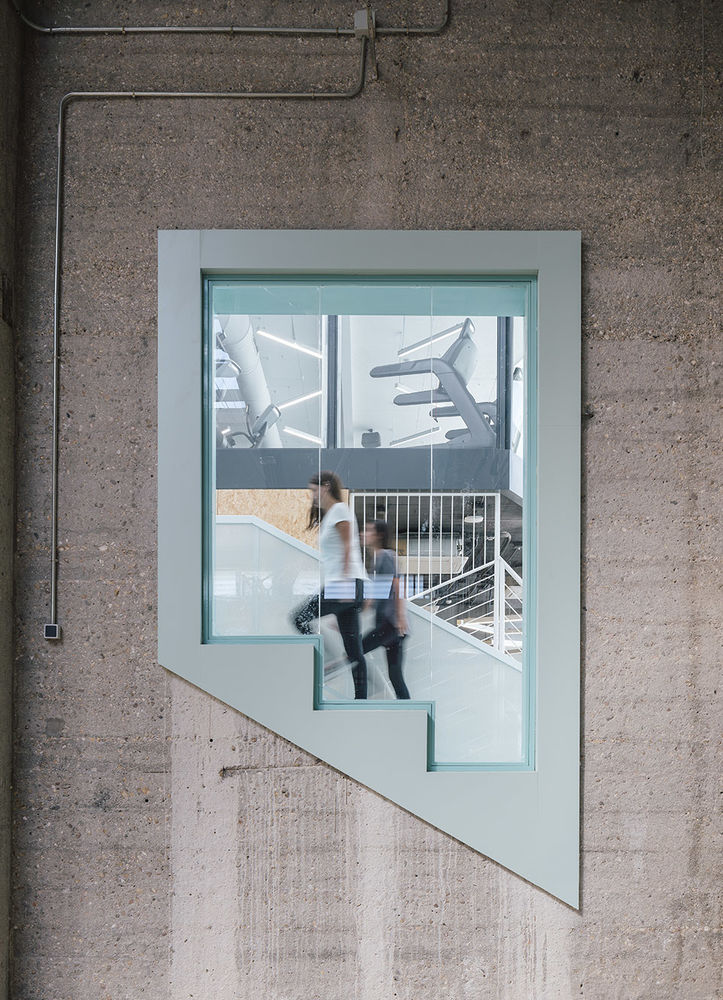
▼细部,details©IMAGEN SUBLIMINAL (Miguel de Guzmán + Rocío Romero)
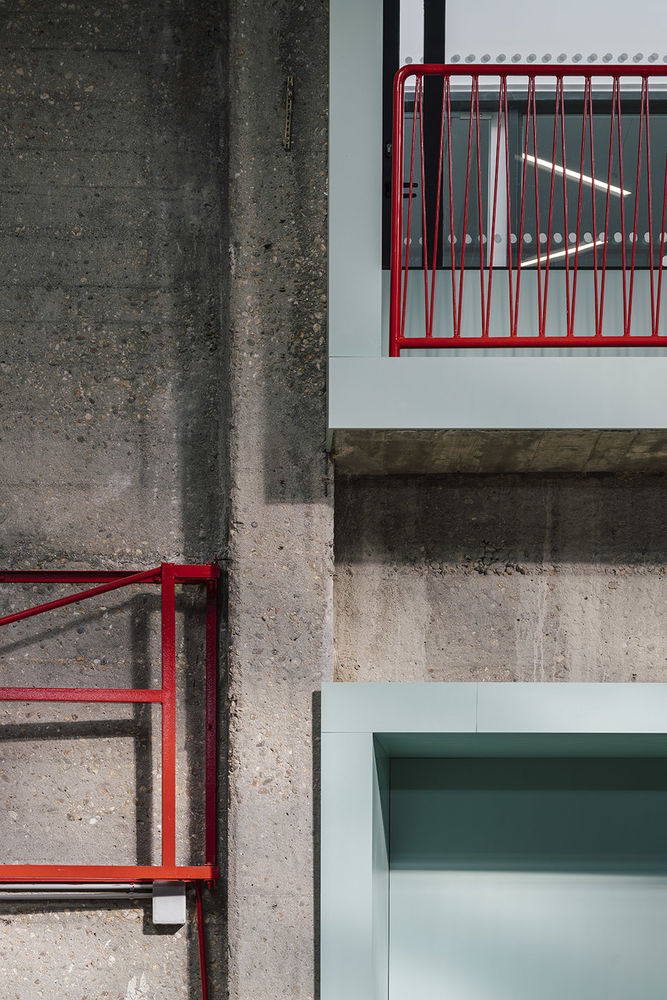
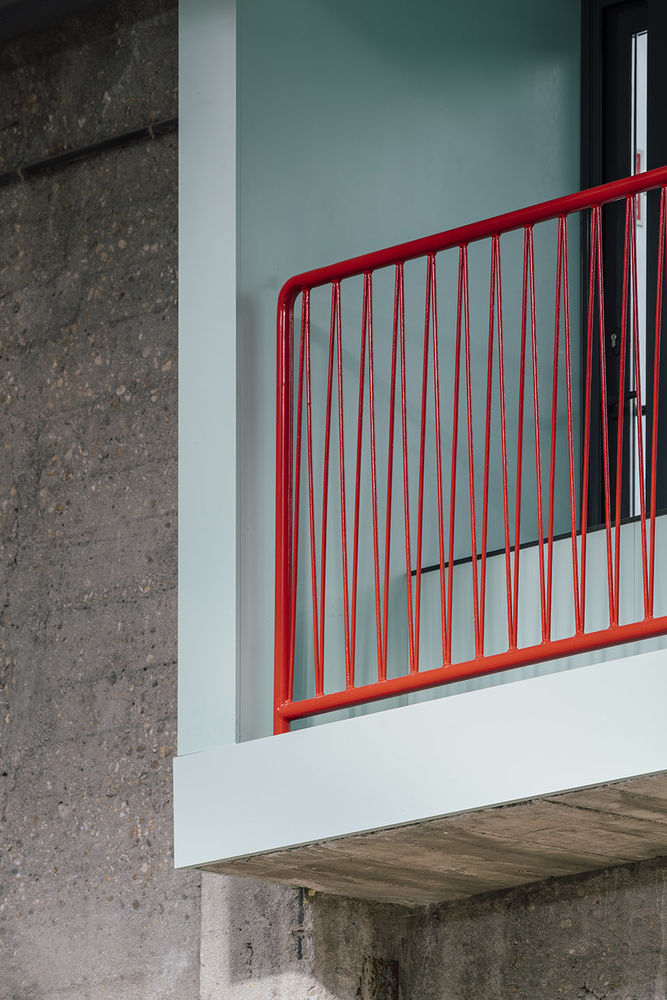
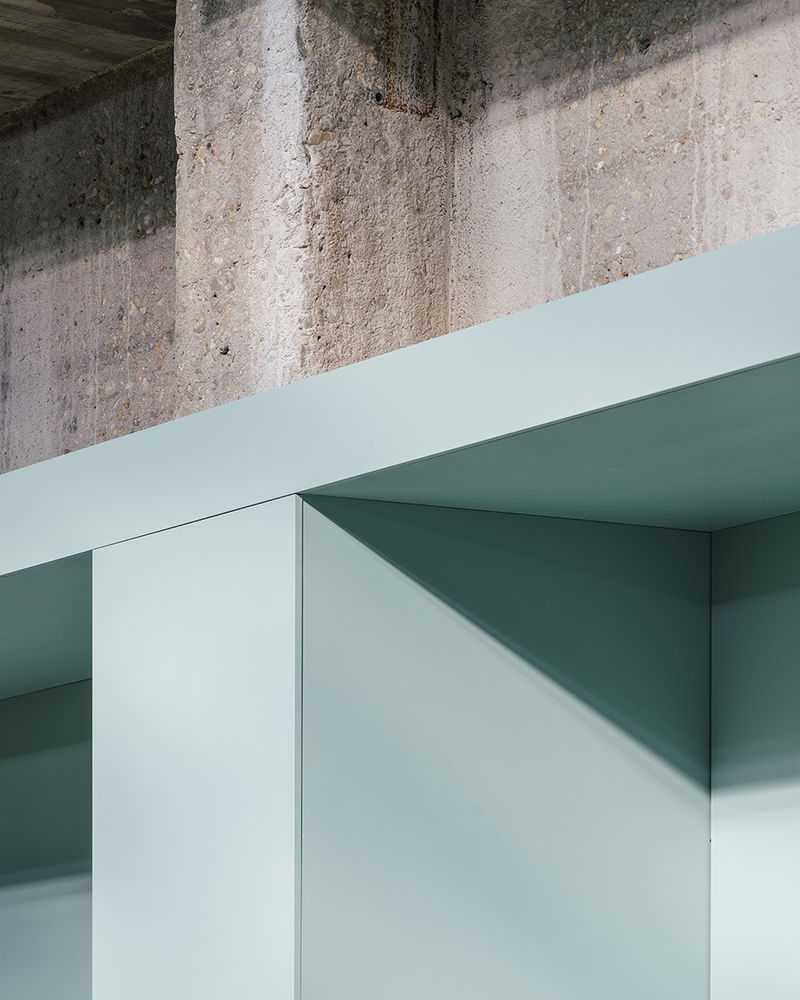
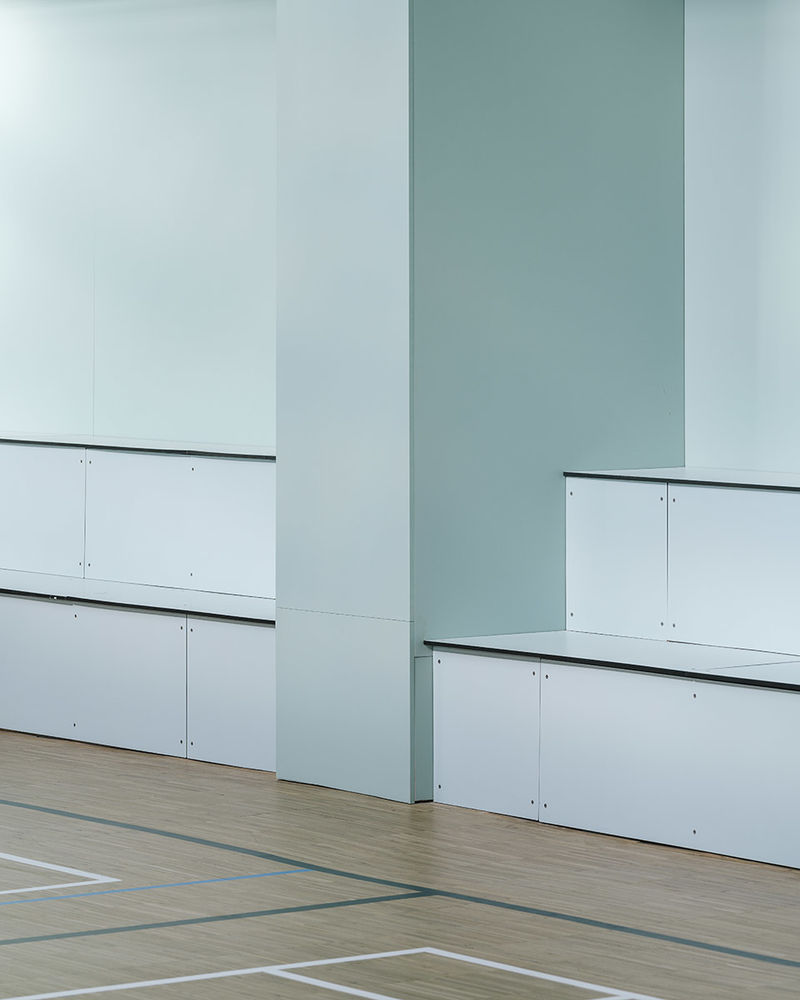
走廊尽头,人们可以窥见一面半埋着的攀岩墙。建筑师与当地攀岩者共同设计了这面墙体,借助旧馆的有利结构,将其作为主要的支撑。由于一系列三角形桁架的存在,空间越靠近边缘高度越低,逐渐回到原始的人体尺度。
Semi-buried and peeking towards the end of the corridor is the climbing wall. Designed together with local climbers, it takes advantage of the old pavilion, using it as its main climbing support. The space loses height towards the boulder, thanks to a series of triangular tensioned trusses until it reaches its original human scale.
攀岩墙,climbing wall©IMAGEN SUBLIMINAL (Miguel de Guzmán + Rocío Romero)

▼攀岩墙高度随三角桁架变化 the height of the climbing wall reduced at the triangular truss©IMAGEN SUBLIMINAL (Miguel de Guzmán + Rocío Romero)
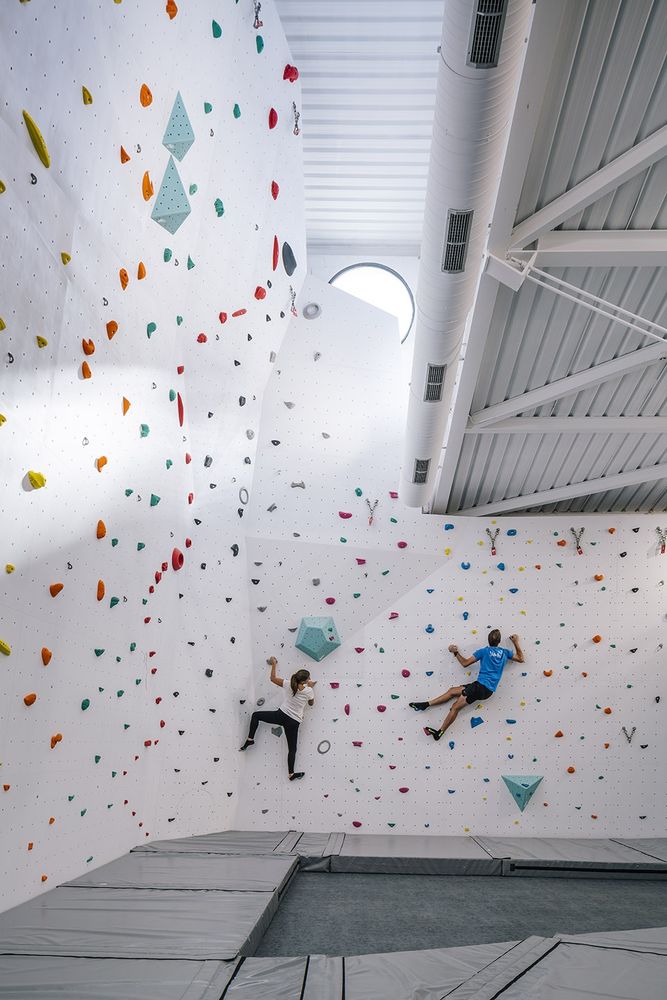
项目也考虑运用其所处的城市环境,包括它的入口和联络空间。设计为整栋综合体创造了一个新的主入口,位于略微抬起的广场上,人们可以通过一条经过彻底改造的步道进入建筑。广场将作为新的聚集点,供运动员和市民使用。主入口为一个宽敞的双层通高空间,借助立面和长长的天窗保持明亮。
入口前的广场 square in front of the entrance©IMAGEN SUBLIMINAL (Miguel de Guzmán + Rocío Romero)
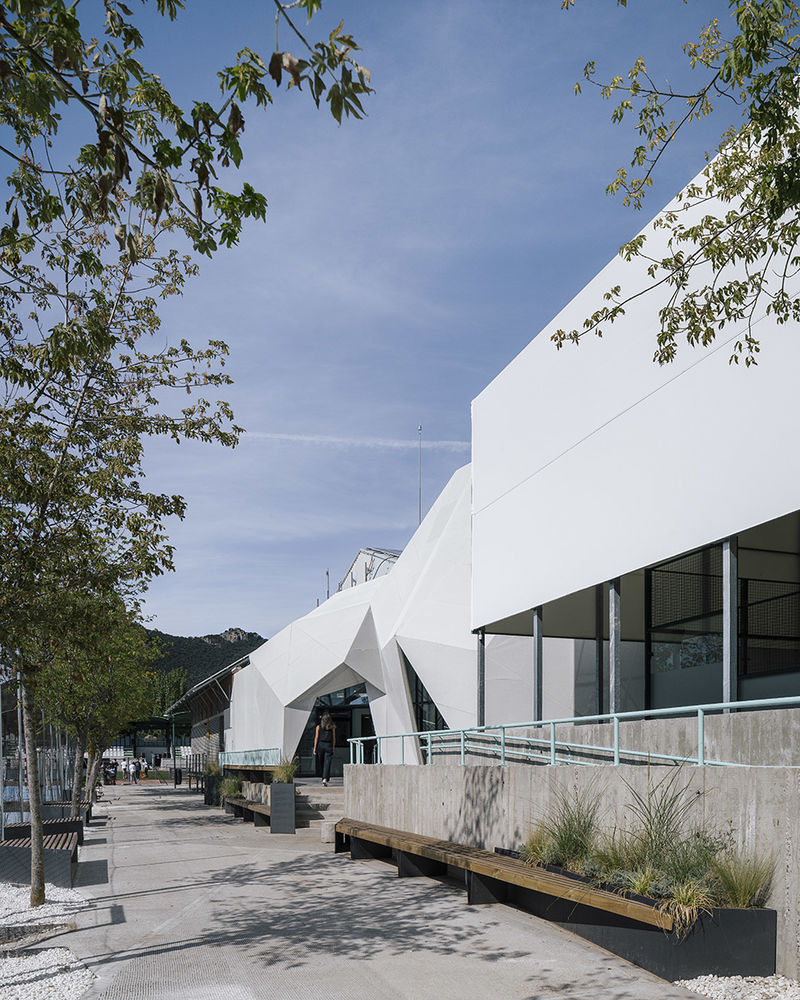
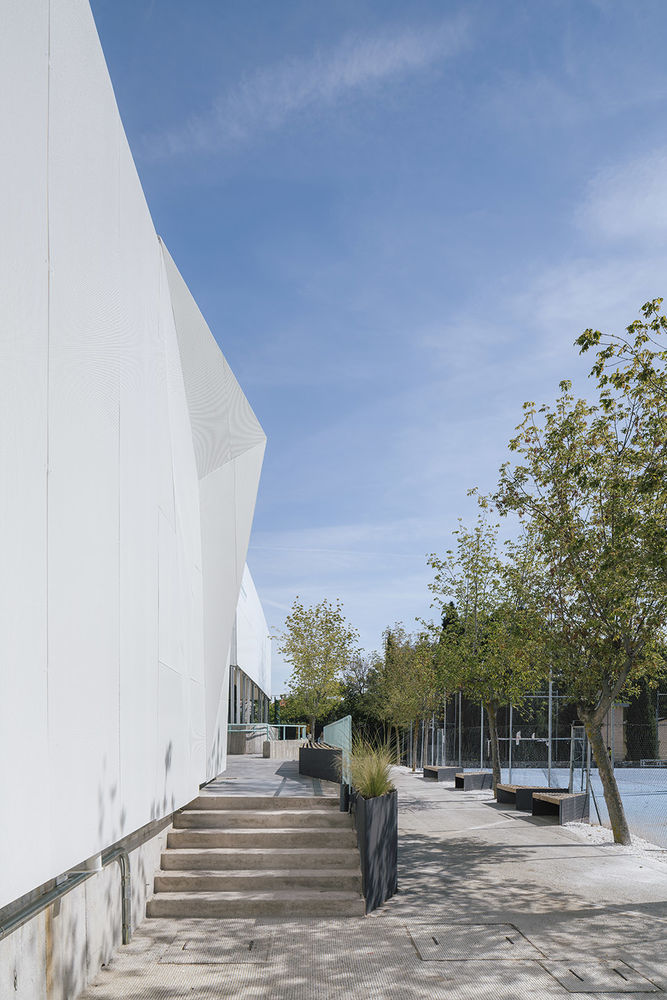
▼通往入口的步道 promenade connected to the entrance©IMAGEN SUBLIMINAL (Miguel de Guzmán + Rocío Romero)
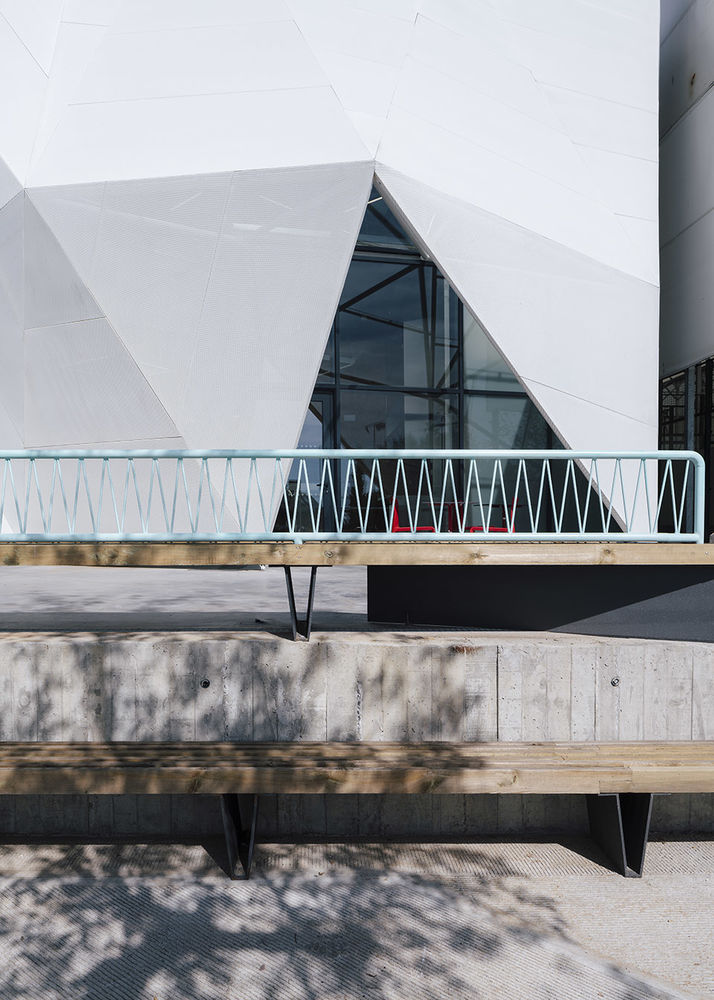
▼明亮的入口,bright entrance©IMAGEN SUBLIMINAL (Miguel de Guzmán + Rocío Romero)
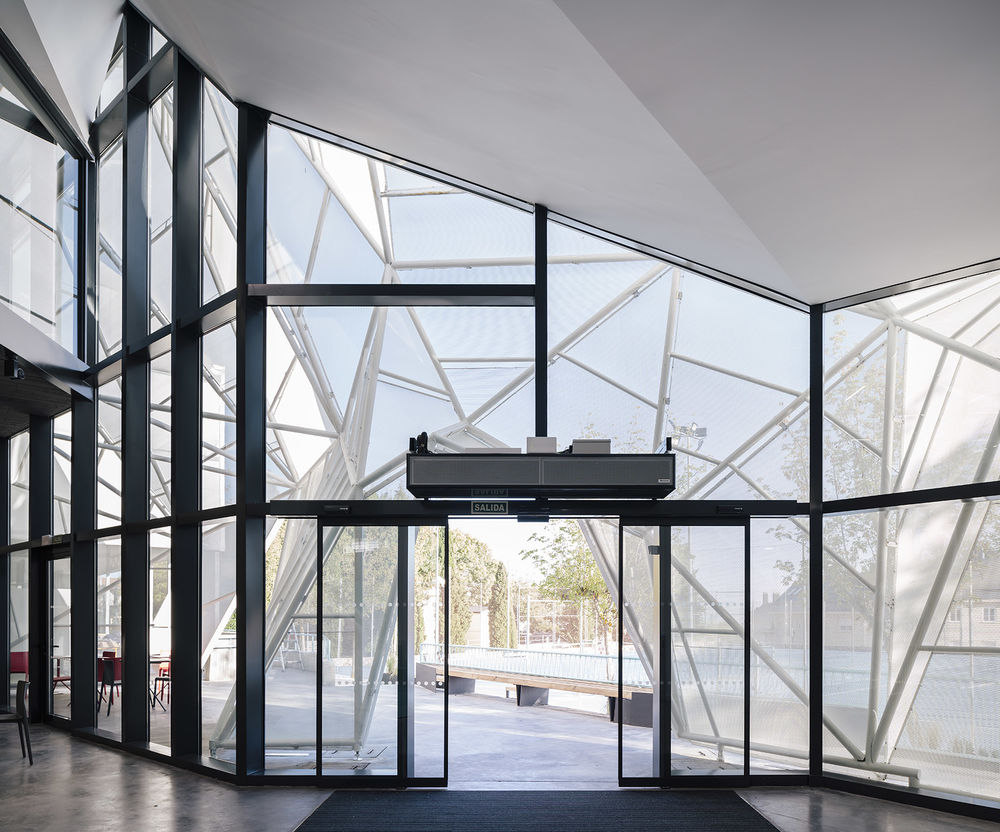
▼通高的空间,double-height space©IMAGEN SUBLIMINAL (Miguel de Guzmán + Rocío Romero)
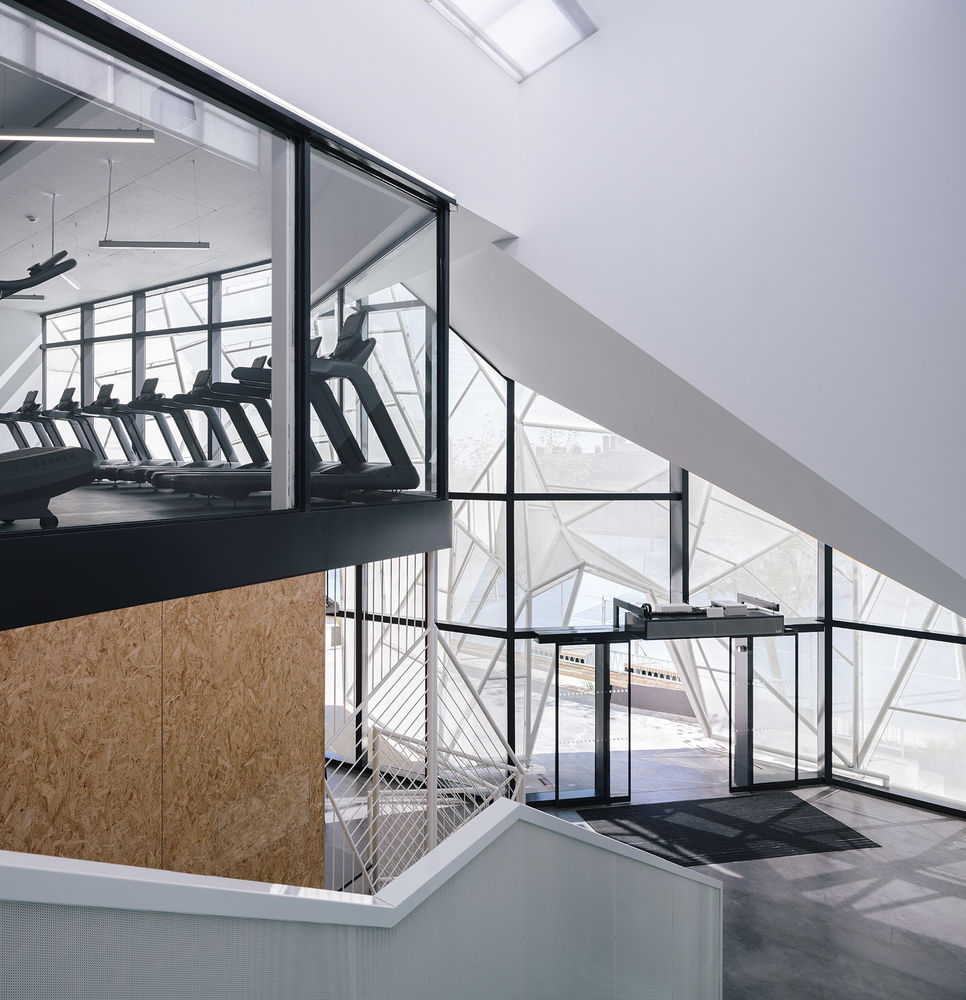
新的建筑外包裹了一层穿有小孔的金属表皮,这层表皮从原本的金属立面上伸出,逐渐与新建筑的几何意向相适应。新的外壳为整栋综合体带来了融合和统一。它既是建筑南侧的遮光器,也是一层保护壳,保护空间抵御可能的外部冲击。
The new program is protected and wrapped within a micro-perforated skin that emerges from the existing metal facade and evolves adapting itself to the geometries and intentions of the new project. It’s a new shell that gives cohesion and unity to the entire complex. It acts both as a light filter towards the south and as a protective shell, resistant to possible external impacts.
▼建筑外包裹穿孔金属表皮,complex wrapped by a layer of perforated metal skin © IMAGEN SUBLIMINAL (Miguel de Guzmán + Rocío Romero)
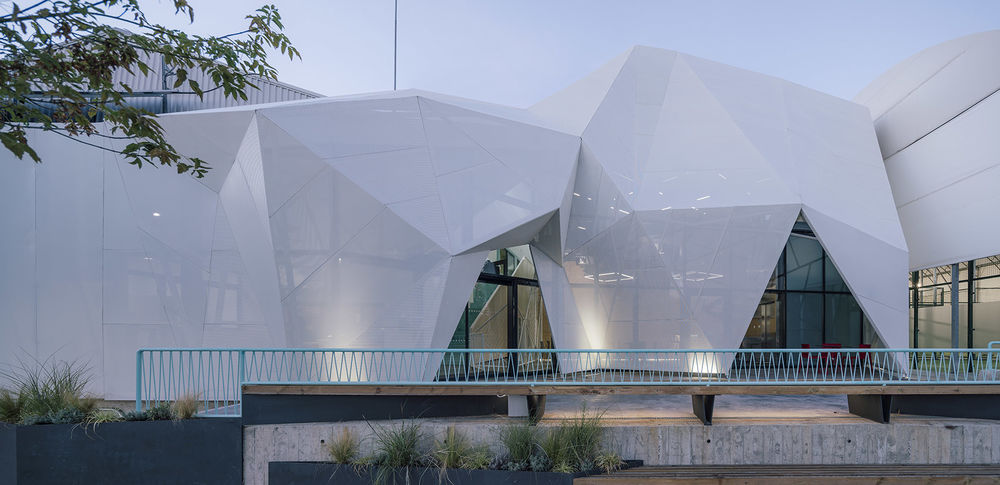
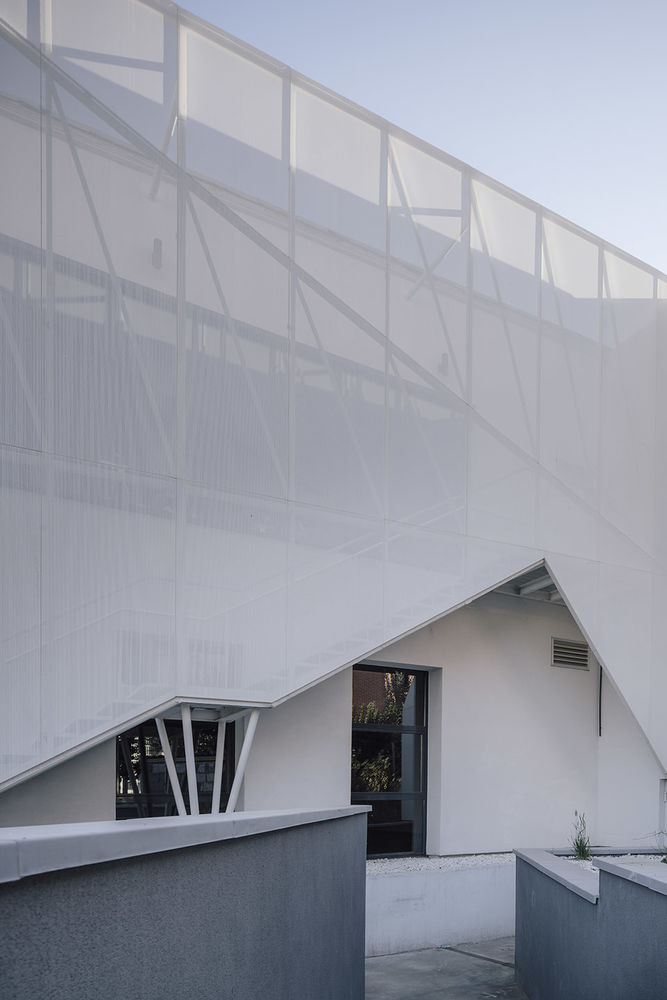
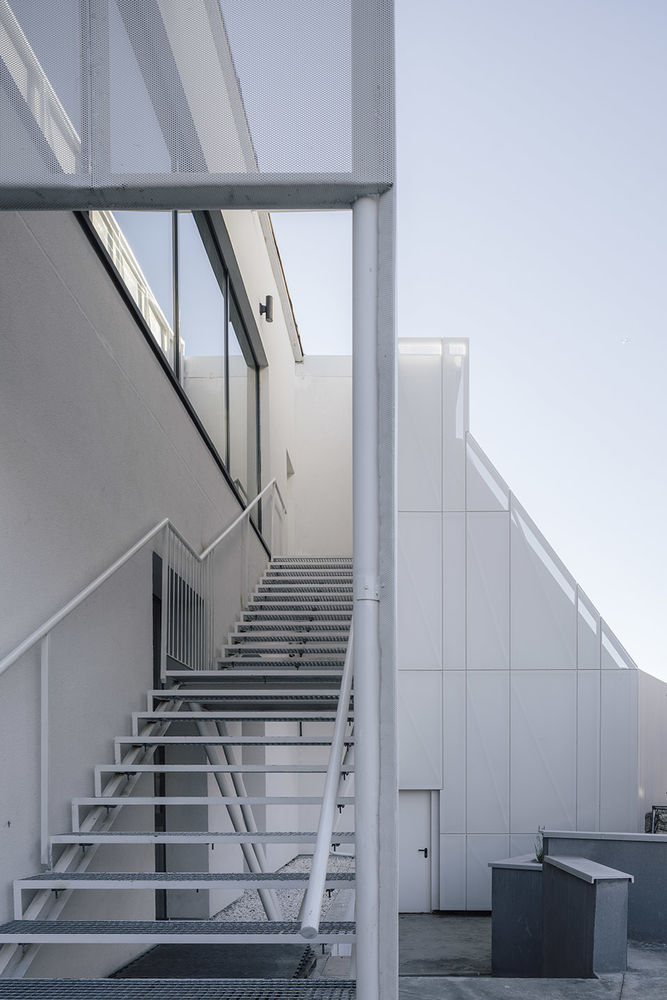
▼表皮和结构细部,detailed of the skin and the structure©IMAGEN SUBLIMINAL (Miguel de Guzmán + Rocío Romero)

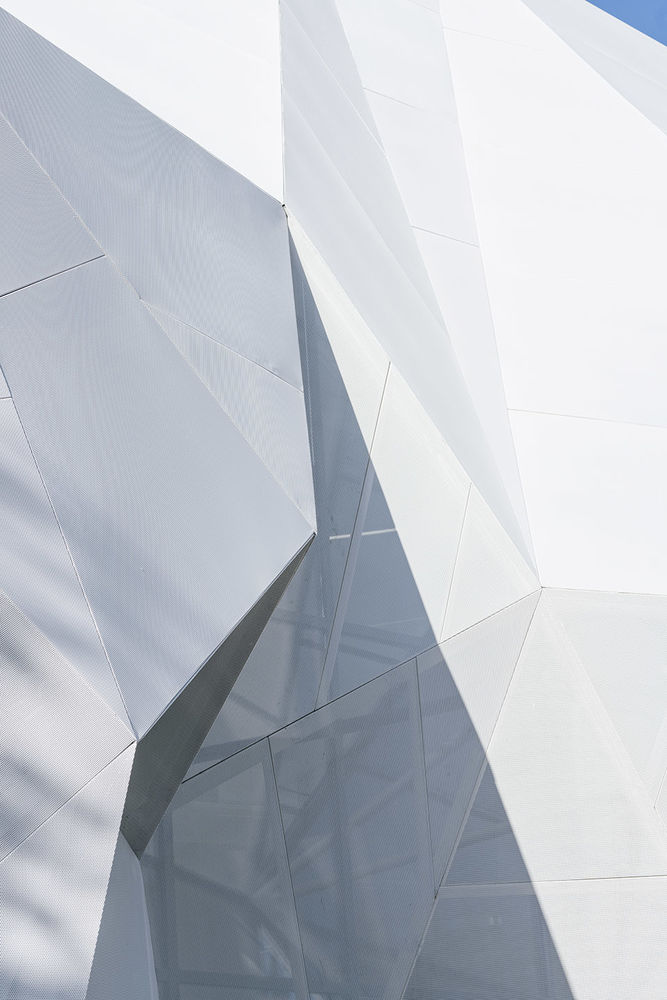
设计选择视线可以通过的材料,创造了一个透明的体块,让内部的使用者可以“看且不被看到”。这是一个生动的立面,其形态随着一天中的时间不同而消解变化。
The chosen see-through material creates a transparent volume where you can “see without being seen” from the inside; a living façade that dematerializes depending on the time of the day.
▼夜景,表皮消解,night view, the skin dematerialized©IMAGEN SUBLIMINAL (Miguel de Guzmán + Rocío Romero)
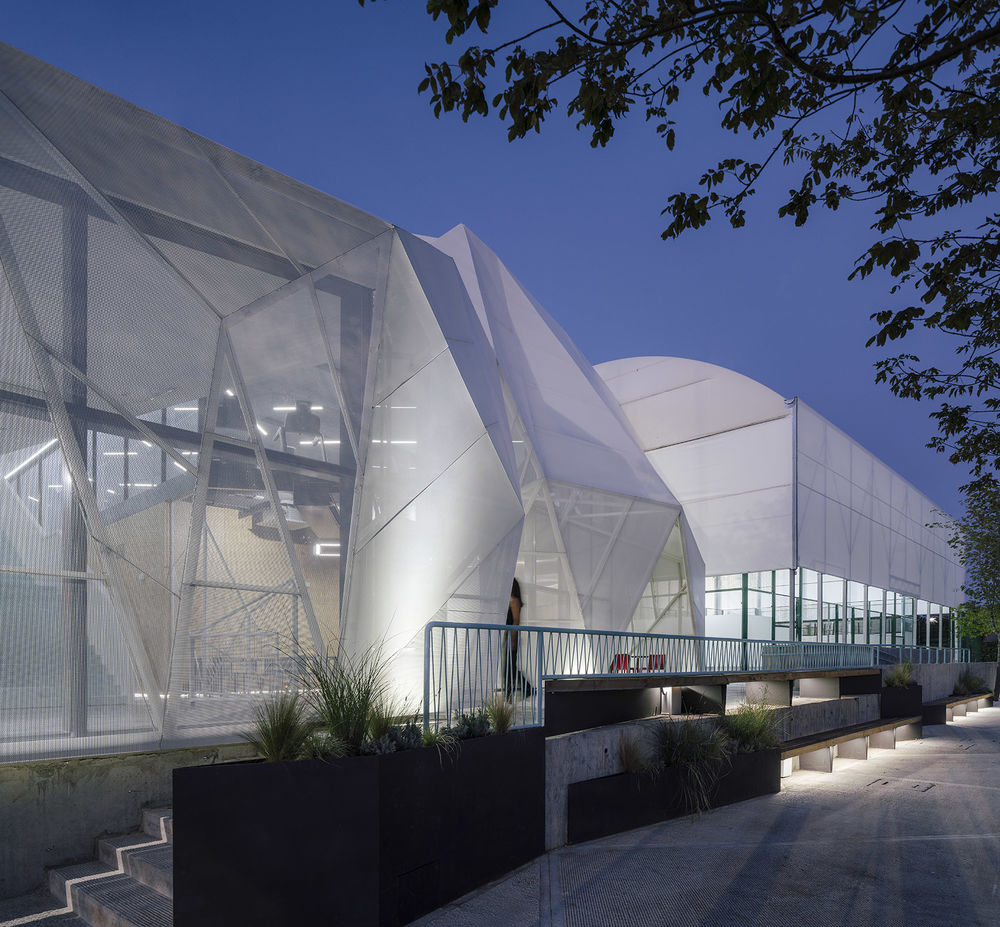
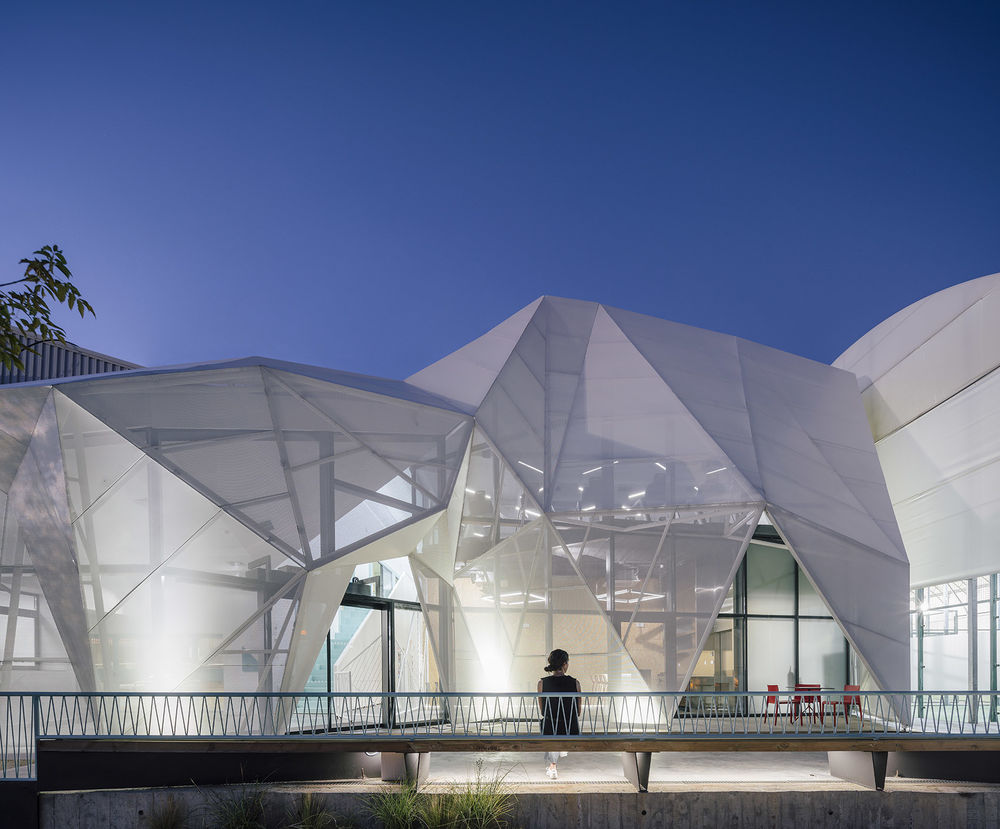
视线可以通过的材料,see-through material©IMAGEN SUBLIMINAL (Miguel de Guzmán + Rocío Romero)
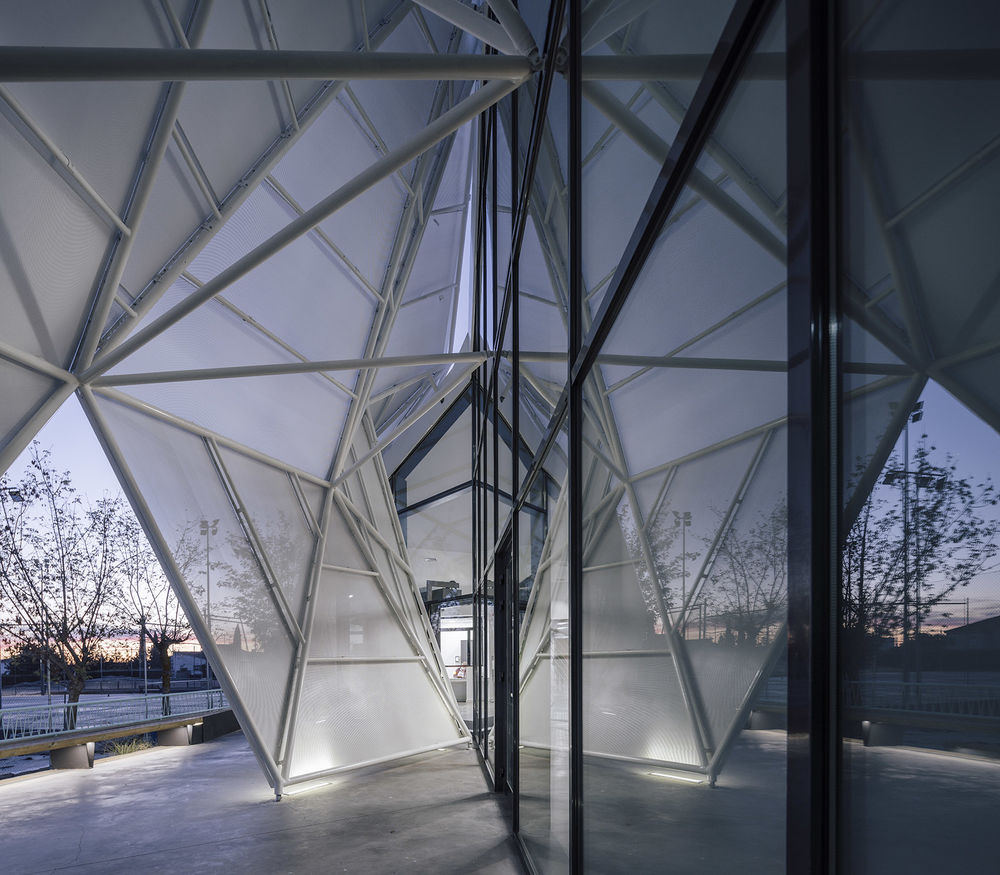
▼总平面图,site plan©ENKIRO
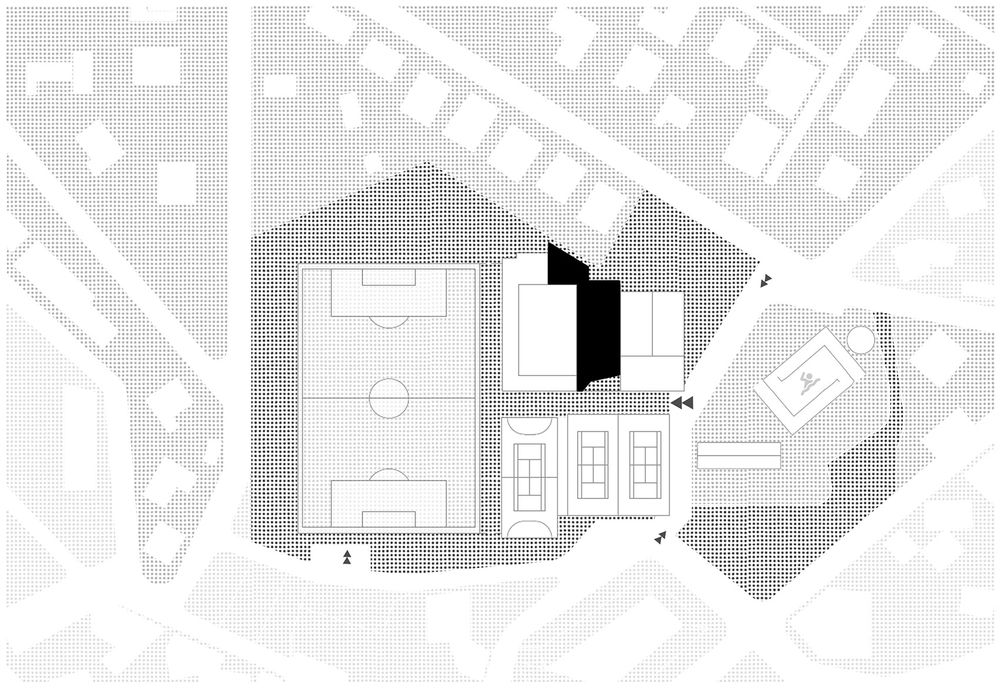
一层平面图,ground floor plan©ENKIRO
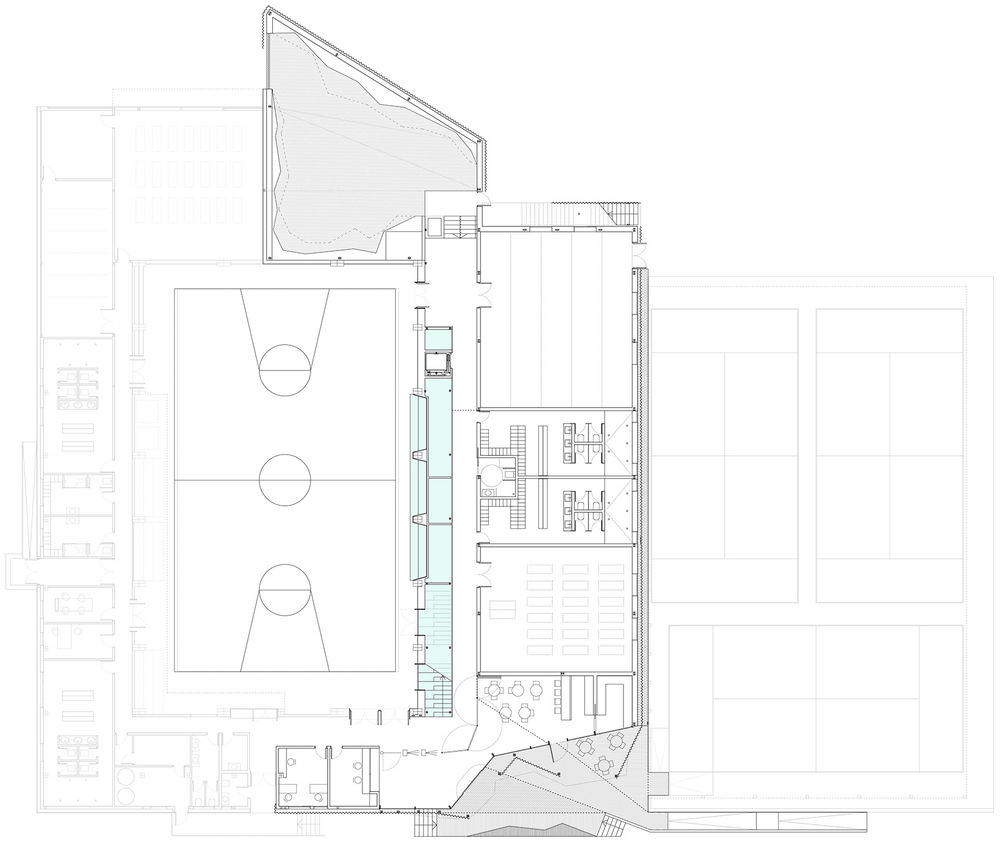
二层平面图,first floor plan©ENKIRO

立面图,elevation©ENKIRO

▼剖面图,sections©ENKIRO



▼立面金属板细部,details of the metal panels used for the facade©ENKIRO
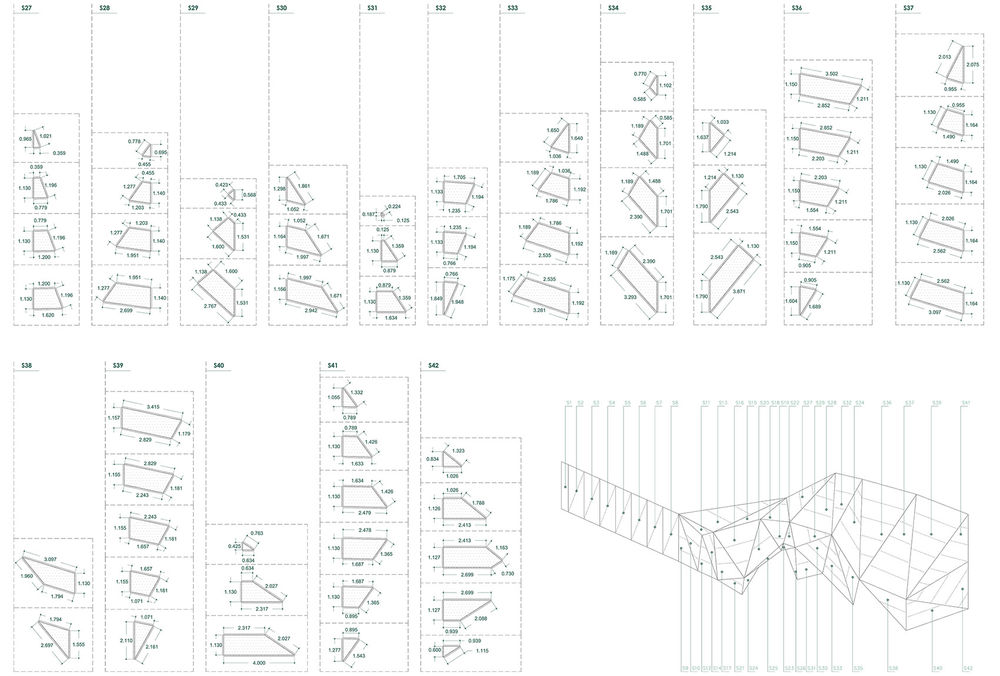
Year: 2021
Built surface (m2): New building: 1.400 m2 – Global refurbishment: 2.400 m2
Project Location: Hoyo de Manzanares, Madrid
Typology: Sports Center
▼项目更多图片
