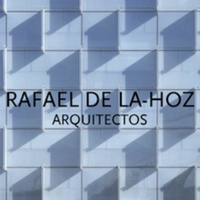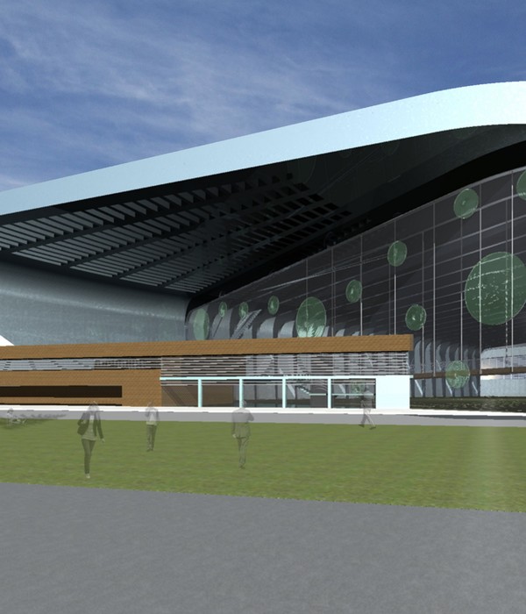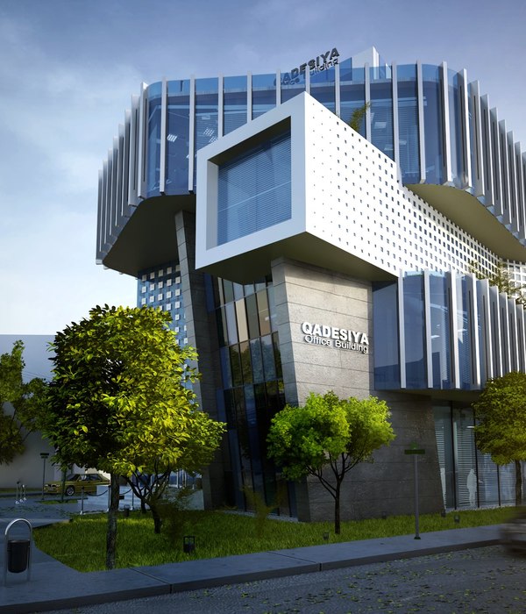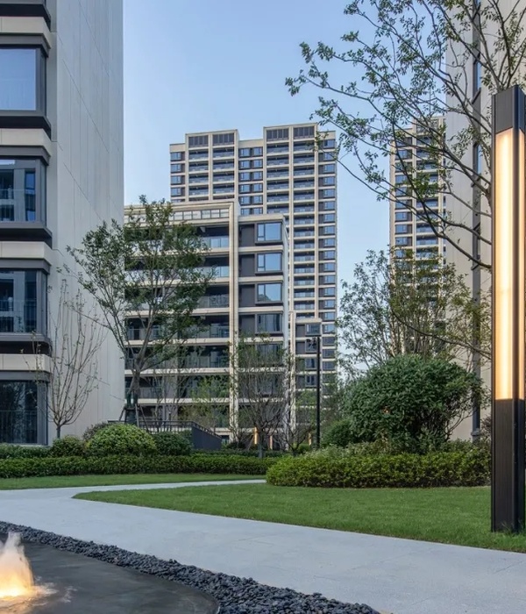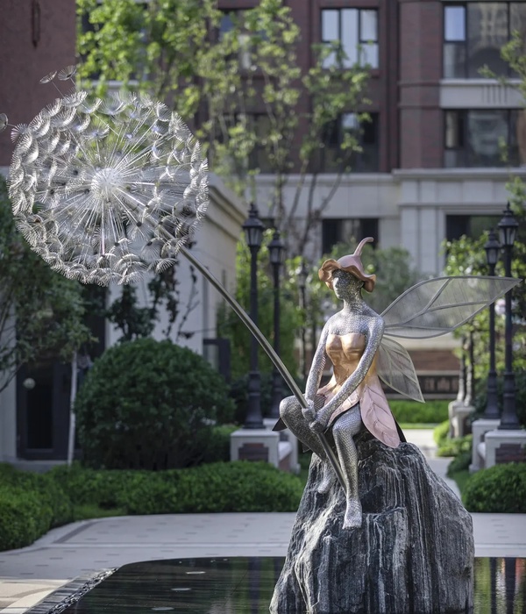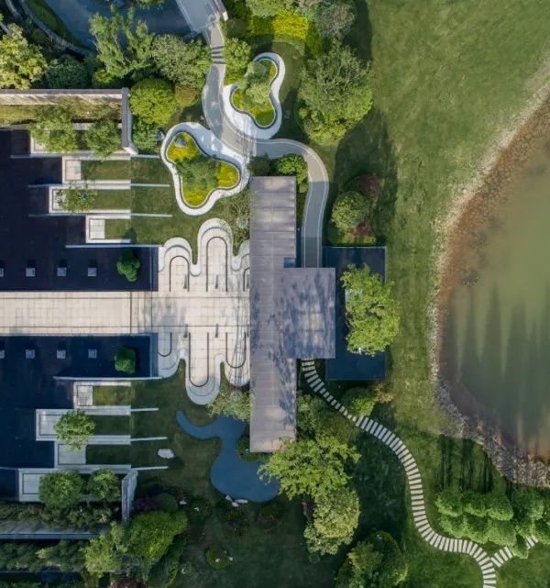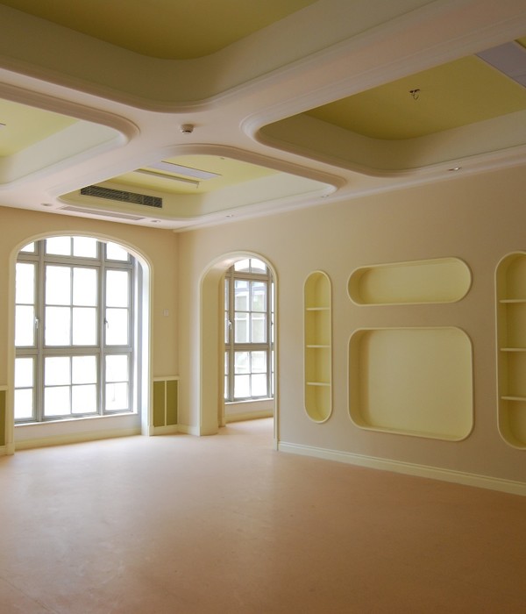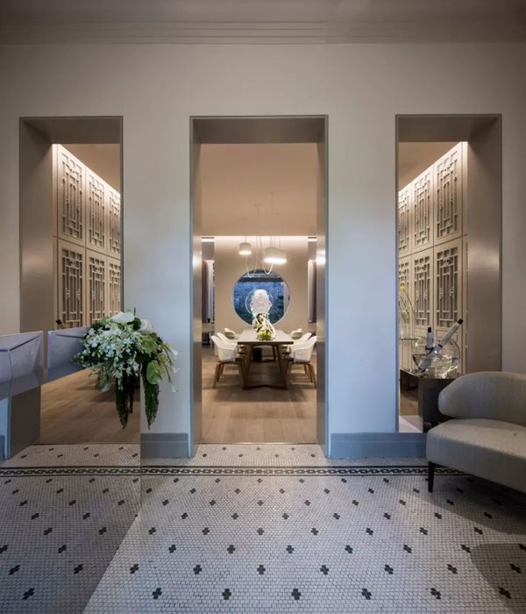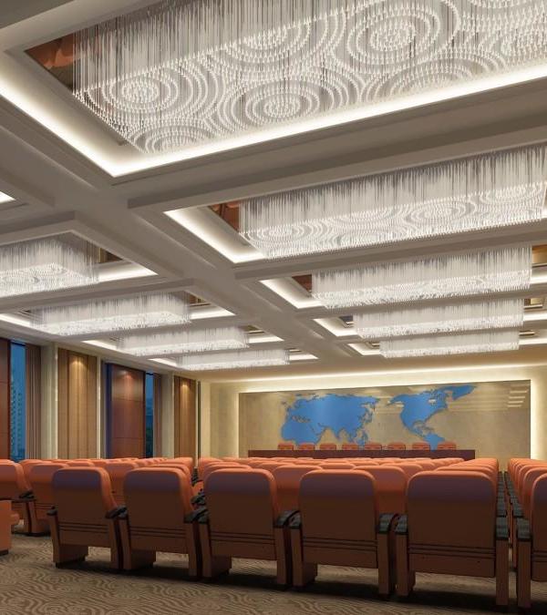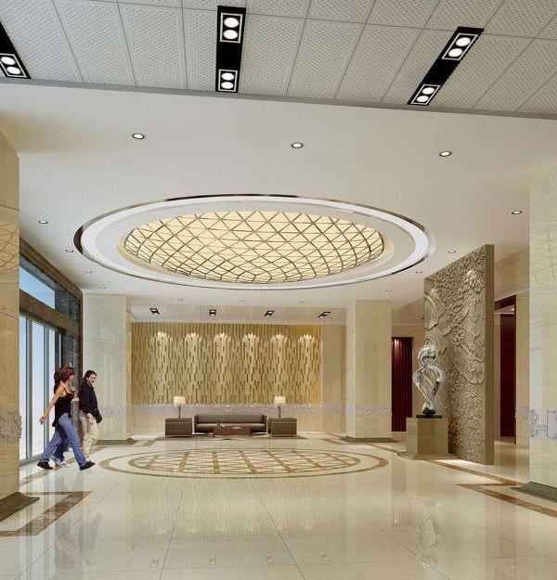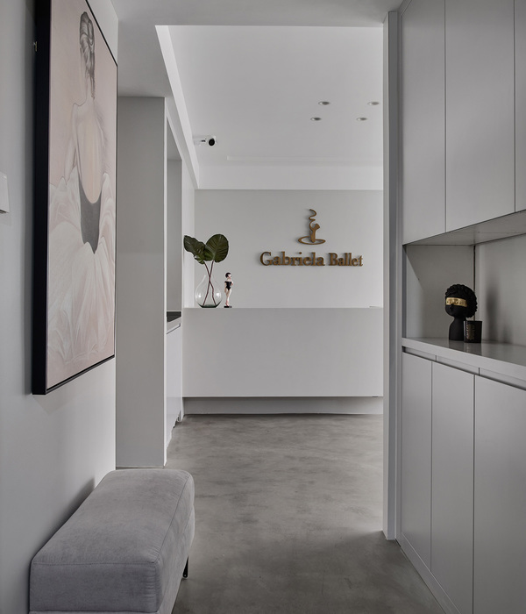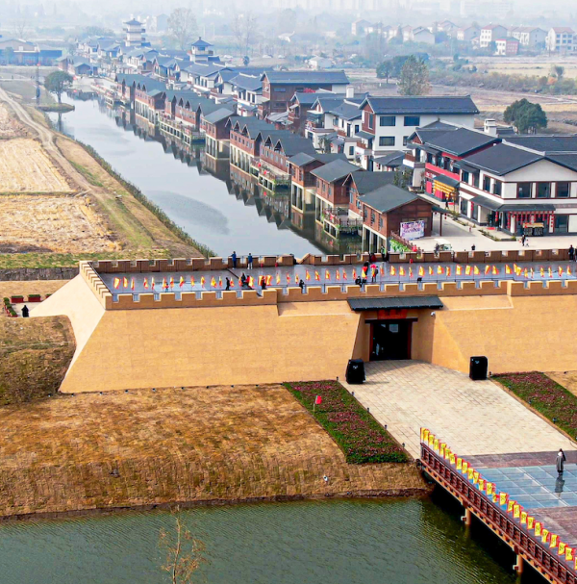零重力方体 | 科尔多瓦大学教学中心
非常感谢
Rafael de La-Hoz
Appreciation towards
Rafael de La-Hoz
for providing the following description:
Refurbishment of the Teatro Gongora 升起的盒子
Daoíz y Velarde Cultural Centre 军营变身文化中心
Castellana 79 Building 建筑是什么样子,取决于你的观察点和观察时间
The Hercules Towers “巨型字母”外表皮
Rey Juan Carlos Hospital 新医疗空间–雷伊胡安卡洛斯医院
零重力的方体建筑—科尔多瓦大学教学中心大楼是满溢着阳光的建筑体量组合。
Rafael de La-Hoz completes Education Centre for the University of Cordoba.
Cubic form and zero gravity, the Vial-Norte UCO building is the result of the combination of massive volumes with light spaces.
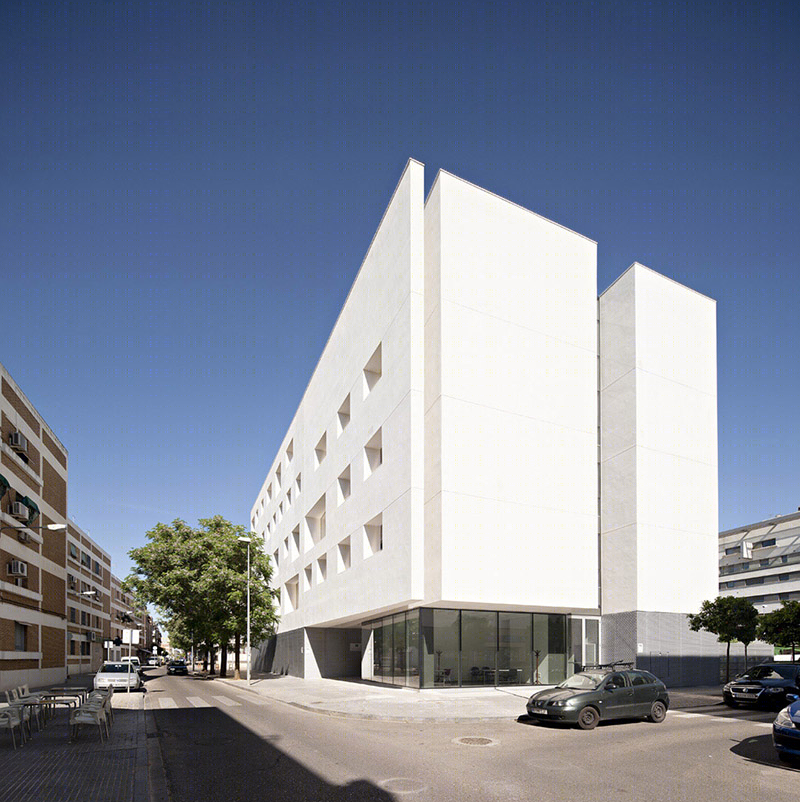
建筑用地形状为梯形,是西班牙科尔多瓦城市发展规划—铁路2总体规划的一部分。建筑看起来十分轻盈,立面上玻璃和混凝土的冲突对比强化了这种轻盈感。
Located in a trapezoid-shape plot, as part of Renfe 2 Masterplan – one of the urban extensions of Cordoba, (Spain), the building seems dramatically weightless, highlighted by the emphasis on the contrast of the façades: glass and concrete.
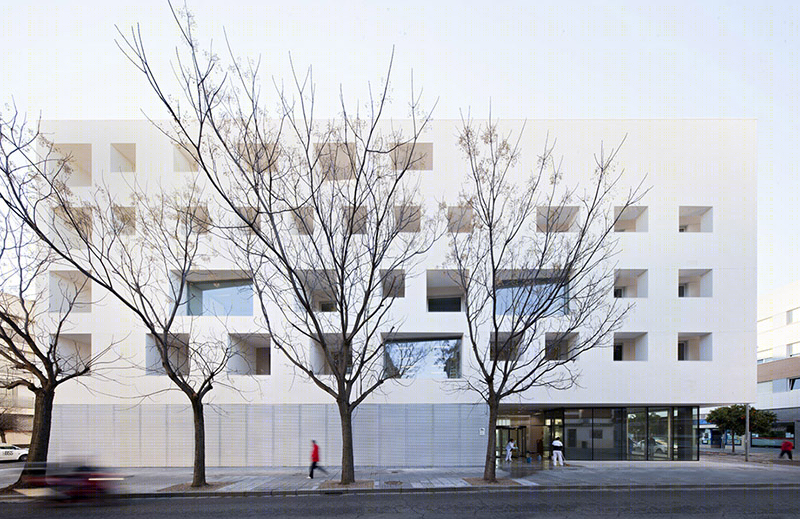
新教学中心融入周围的城市背景中。双层北立面以及东西立面均由现场浇筑的微粒混凝土和大的玻璃窗构成。阳光透过玻璃窗投射到室内。南面由半透明的铝材构成,透出若隐若现的光亮,表达着建筑融入城市肌理的强烈诉求。
The new education centre blends in with its surrounding urban backdrop. The north façade, double-skin, and east and west façades are covered in onsite micro-concrete with large windows that allow natural daylight to shine in. The south façade shows a translucent aluminium materiality with driven voids of light that embodies the building’s aspirations in the city’s fabric.
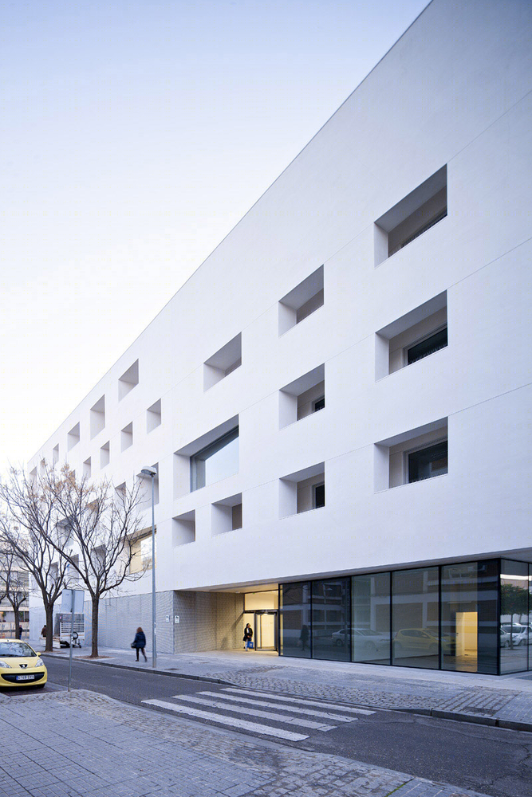
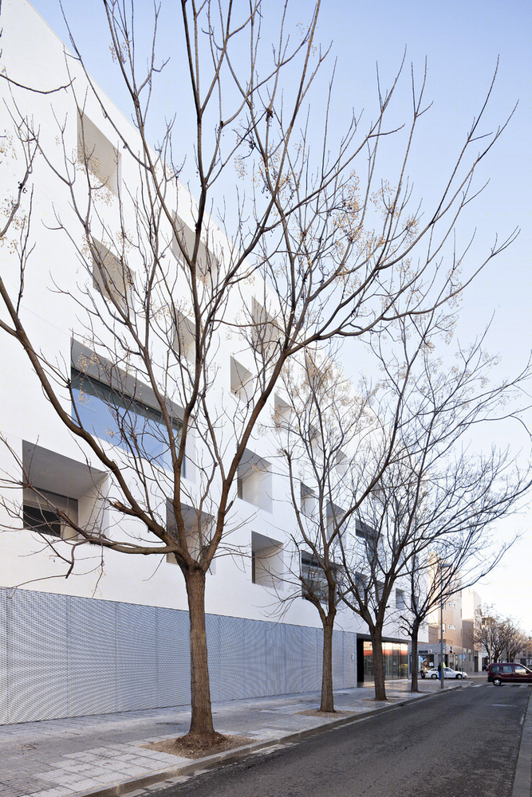
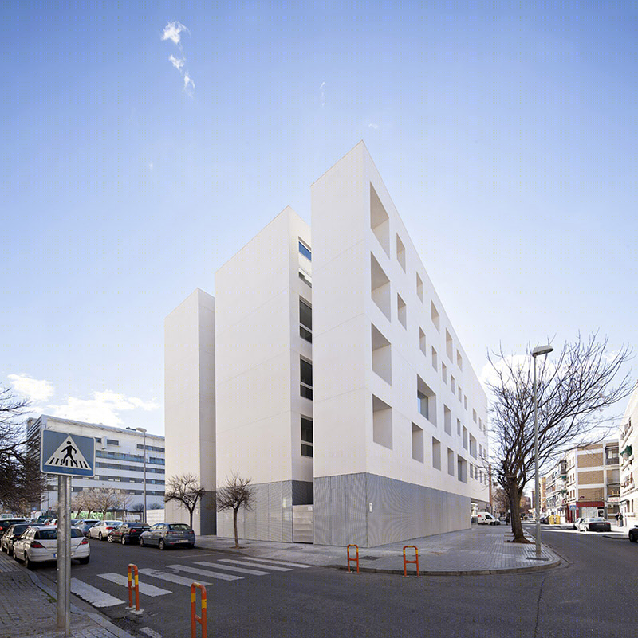
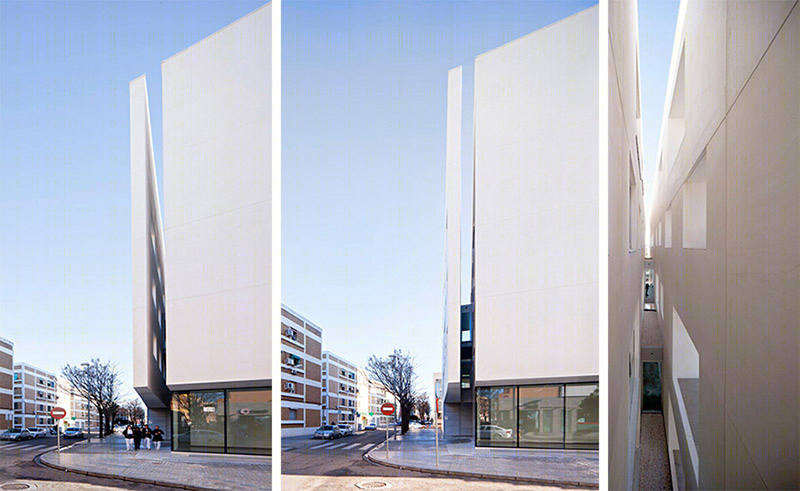
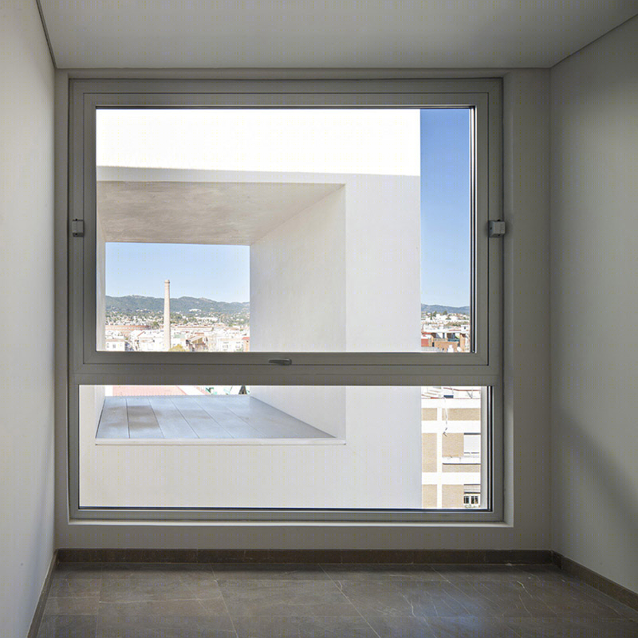
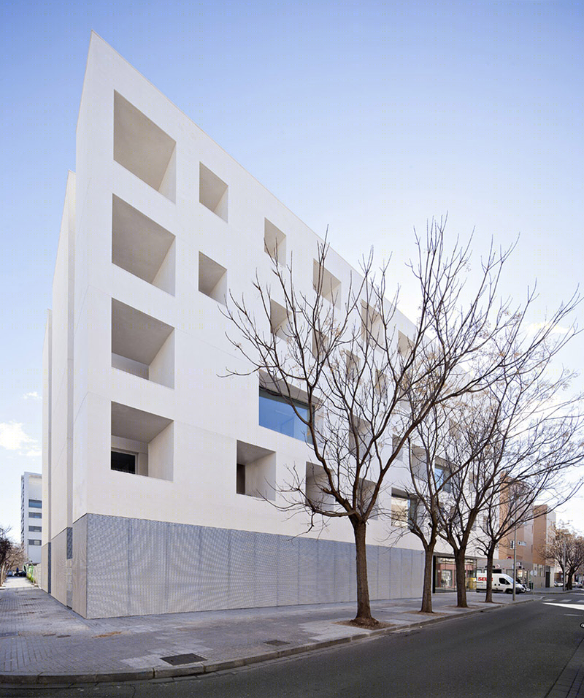
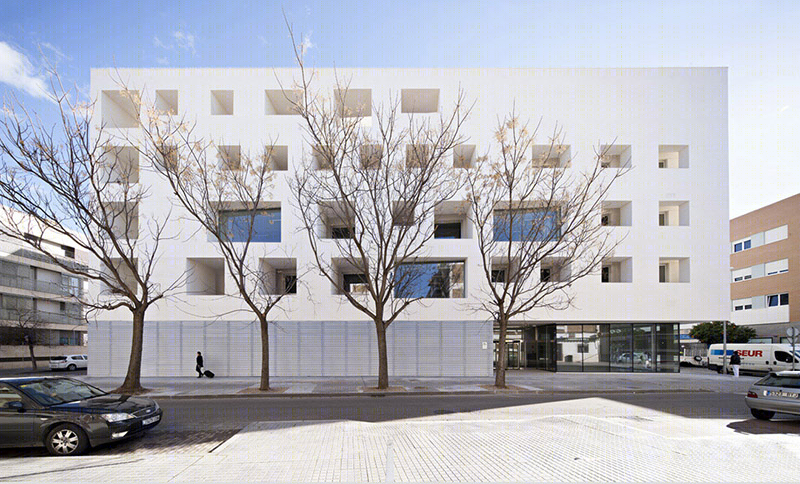
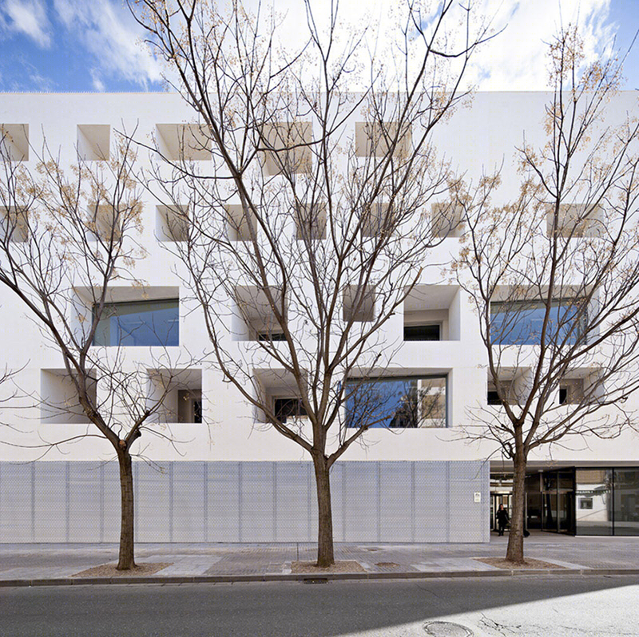
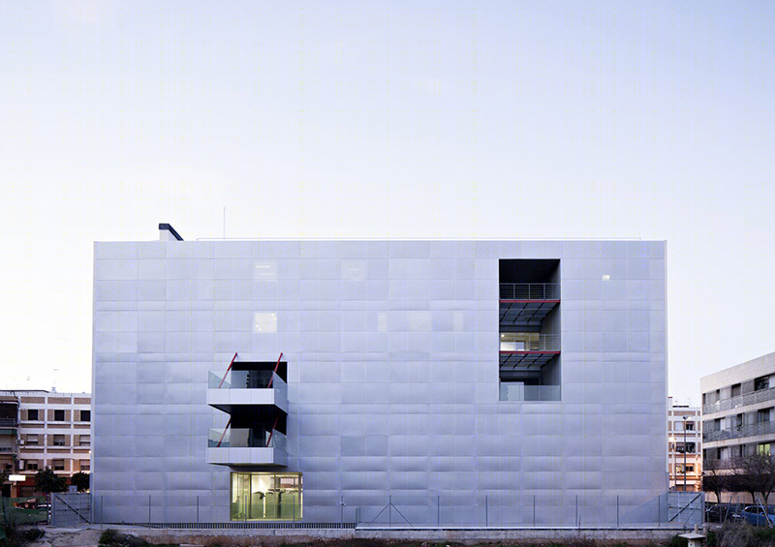
大楼的总建筑面积约为5,448 m²,地面上的五层配备了教学设施,地下两层为停车场和储存空间。
Resulting in a total GFA of approximately 5,448 m², the five-storey building provides education programs while two underground floors provide parking and optimal storage.
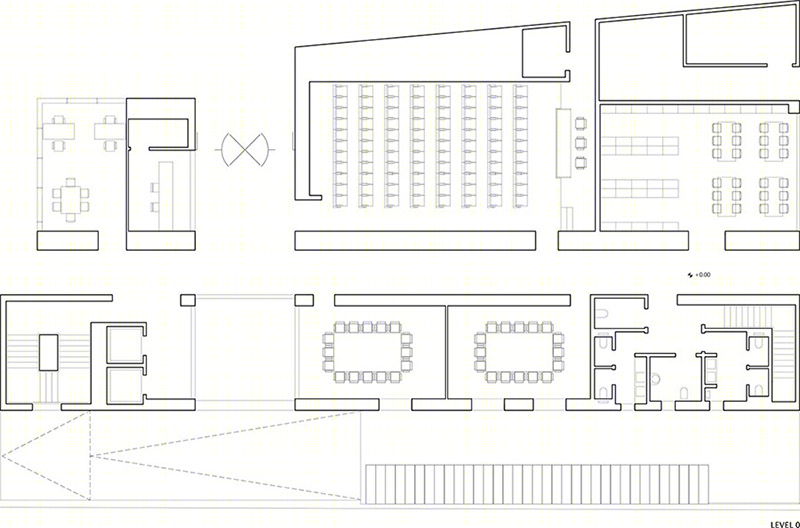
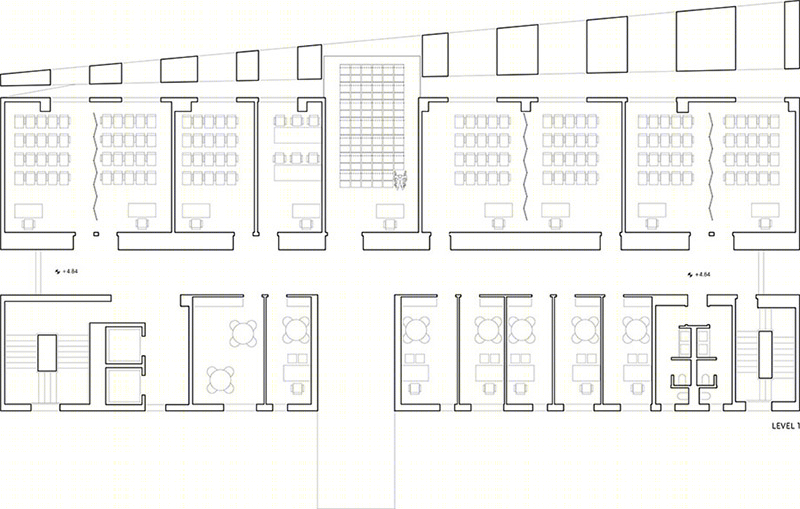
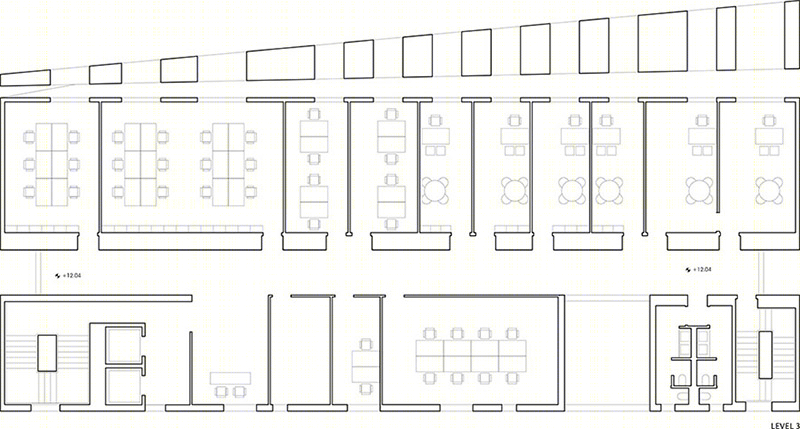
Rafael de La-Hoz (Córdoba, Spain) He studied architecture at ETSAM Madrid, and currently operates an active international architecture practice in different countries around the world: Spain, Morocco, Saudi Arabia and France.
With a strong interest in the evolution of the architectural fabric of the city and the environmental impact and care, he has received some of the best certificates in sustainable design and some of the world highest honours including, MIPIM Award to the “Best office building in the world”, International Design Award from the Architecture Biennial of Argentina or the American Architecture Award from the Chicago Athenaeum (USA).
Patron of the Contemporary Architecture Foundation and Editorial Board member of Serbian magazine The New ARCH, he has been invited as jury or to lecture in different places and universities as ETH Zurich, The College of Architecture and Urban Planning of Tongji University, l’Ecole Nationale d’Architecture in Rabat or AEDES Gallery in Berlin.
Technical File:
Project:Education Center for the University of Cordoba
Location:C/Joaquín Martínez Bjorkman, Cordoba
Client:Cordoba University (UCO)
Architect:Rafael de La-Hoz
Managing Works:Rafael de La-Hoz and Clemente Lara de la Peñaq
Quantity Surveyor:Rafael García Santaella
Team RAFAEL DE LA-HOZ Arquitectos:Project Team: Hugo Berenguer, Belén Rivera, Fernando de la Fuente, Zaloa Mayor,
Álvaro Rivero, Susanne Forner, Monika Kussewska, Laura Díaz, Silvia Villamor y Ángel Rolán.
Graphic design: Luis Muñoz and Daniel Roris
Models: Fernando Mont and Víctor Hugo Coronel
Construction company:UTE: INTERSA-FIRPROSA
Structural engineering:Pondio Ingenieros
M&E engineering:Herrero Ingenieros S.L.
Start-End Works:2011-2014
GFA:5,448 sqm
Photographs:Javier Callejas
MORE:
Rafael de La-Hoz
,更多请至:

