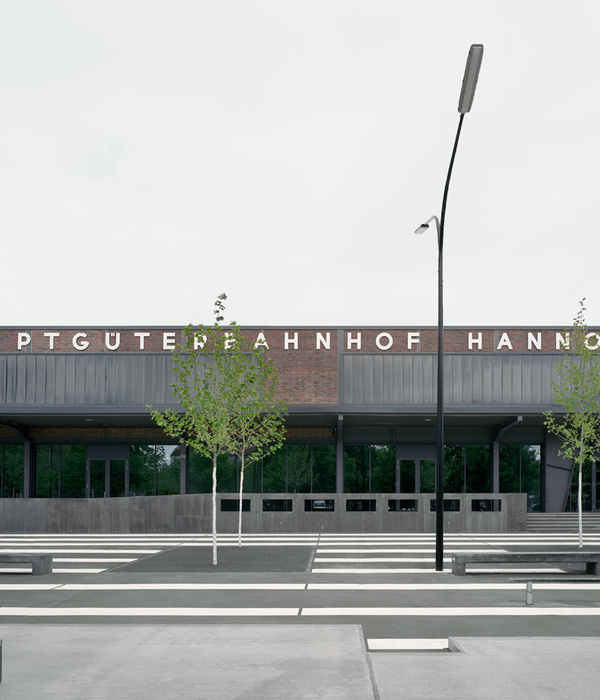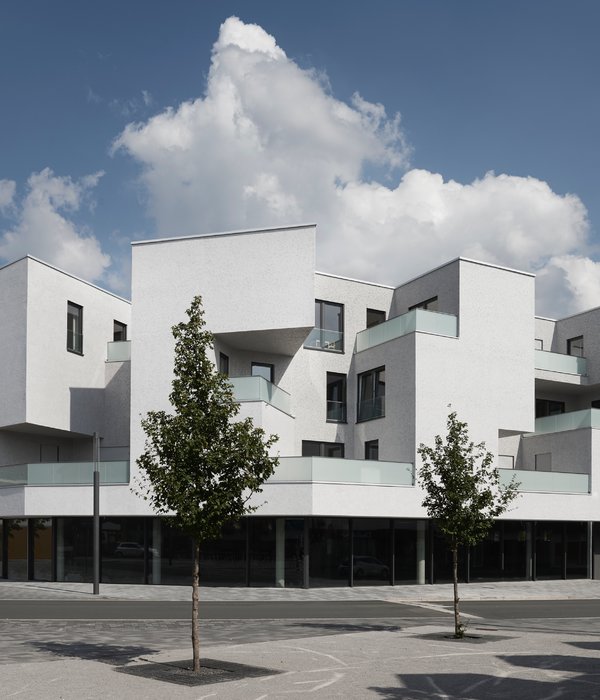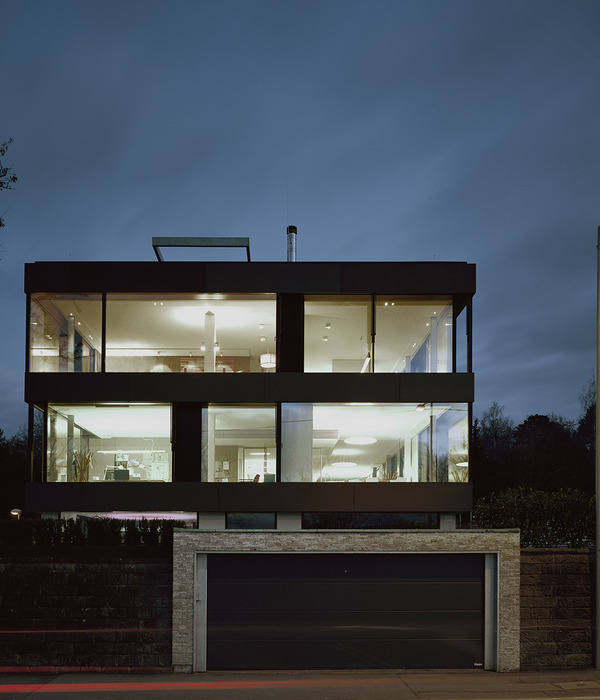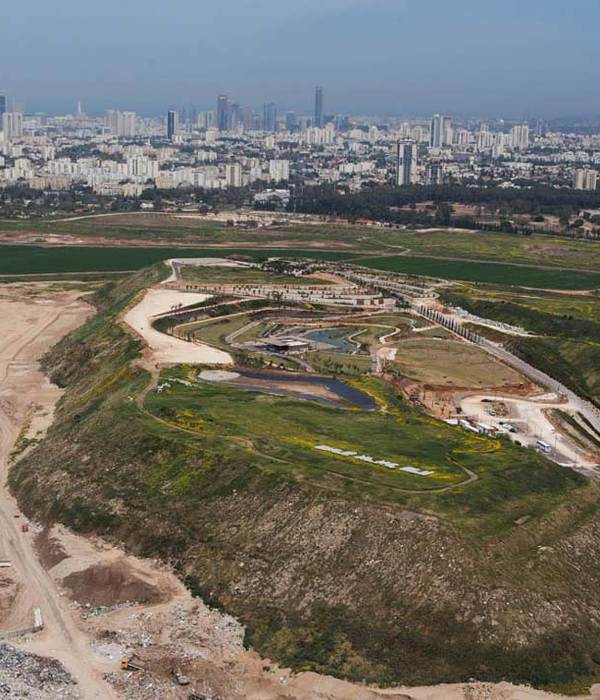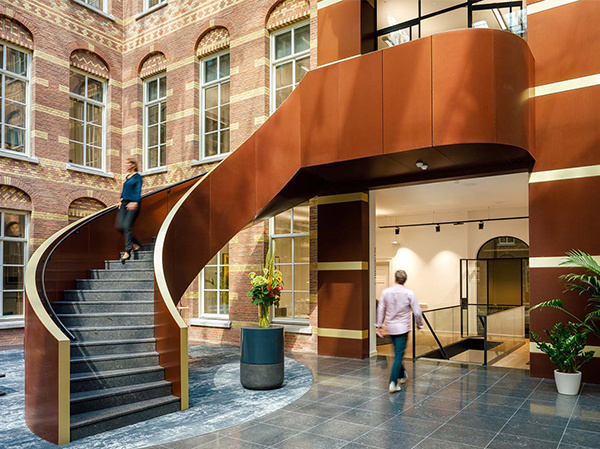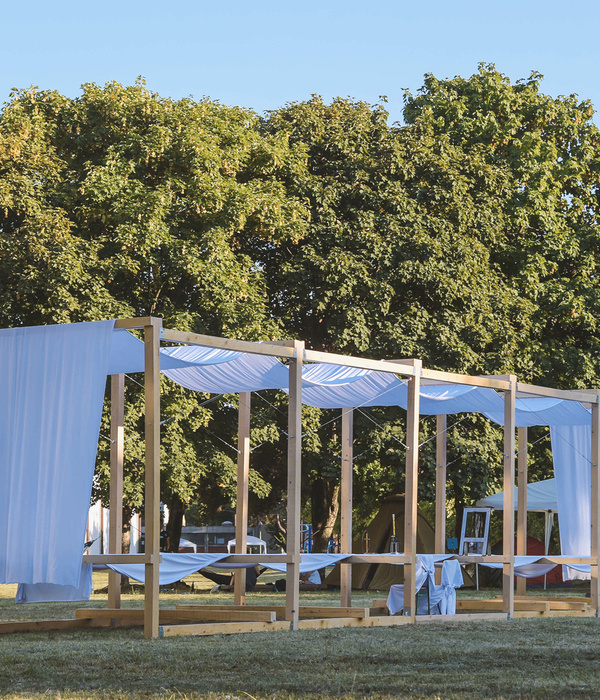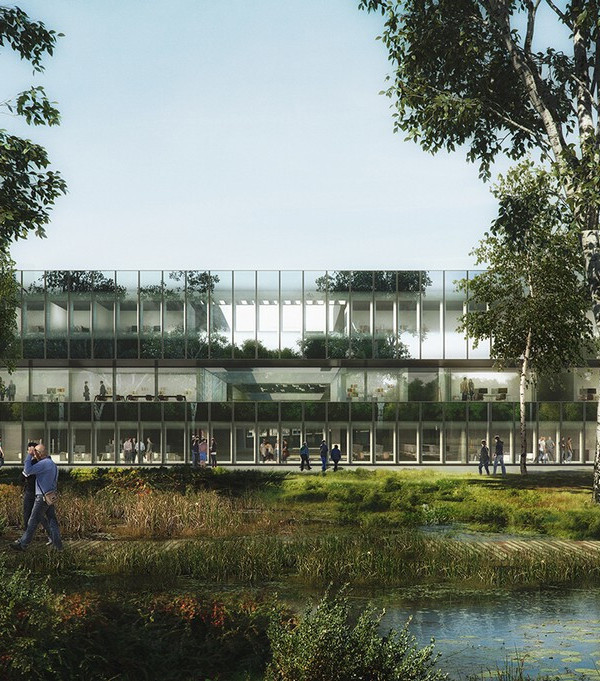该项目是一个包含酒店、电影院和零售店的混合用途建筑,设计师使用另类的当代语言回应场地的真实条件。建筑如同图腾巨石一般矗立在两街的交汇处,成为了一个灵活的元素。该设计将建筑与现有的街道融为一体,同时配合公共区域的行人流。Old Street和Great Eastern Street的交汇处是东伦敦的标志性地带。古老的Roman Street则横穿过“Silicon Roundabout”(也被称为硅谷环岛或城市道路交叉口)后向西逐渐加宽,并延伸到Haggerston站,与Shoreditchqu区相接。整个交汇点不仅体现了城市的肌理形态,同时依靠创意和艺术的兴起和伦敦金融城的影响,成为旧工业区的发展的催化剂。
▼位于两街交汇处的巨大建筑, huge building at the intersection of two streets
The proposal for this mixed-used building including hotel, cinema, and retail explores a formal response to the site conditions with an alternative contemporary language. Against the monolithic presence of a totem that divides the paths in two, the building becomes a flexible element that blends with the perspective of the resulting streets while respects the pedestrian flow of the public area.The intersection of Old Street and Great Eastern Street is an iconic landmark in East London. The ancient Roman street widens on the western side after crossing what is being called the Silicon Roundabout, the intersection of City Road, and opens the doors of Shoreditch at Haggerston.This junction is not only significant from the morphology of the urban fabric but also for becoming a regeneration catalyst in this old industrial area influenced by the City of London that has experienced an important creative and artistic boom.
▼建筑结构示意图, the diagram of the structure
该建筑船首般的造型强调了交叉口的角度,与城市景观相对应。然而建筑的底部则强调垂直穿行的自行车和人流。 设计师将这两个城市环岛的相叠加,从而构成了建筑的形式,创造了一个独特的标志性元素,但在体量上又不给人带来压抑的感觉,从相邻的街道上可以感受到整个建筑微妙的元素结构。建筑物的扭曲立面与其规则的开口形成鲜明对比,这种建筑语言同样可以适用于内部结构。内庭院被构造为一个隐蔽而神秘的入口,成为建筑的次要进出通道,这样的设计也将光线引入建筑,并加宽建筑底部区域以容纳下客区。
▼建筑外览, view of the entry lounge and reception hall
The building becomes a prow that enhances the angle of the junction responding to the urban views, but steps back at ground level to considerate and emphasize the cycling and pedestrian flow that crosses perpendicularly. The overlay of these two urban circulations shapes and defines the building form creating an iconic element, distinctive but not monumental, that is subtle seen from the adjacent streets.The twisted facades of the building contrast with a regular arrangement of openings, creating a language that translates into the interior. An internal courtyard creates a discreet and enigmatic breach that becomes a secondary access point, bringing light into the enclosure and widening at the bottom to host the drop-off area.
▼建筑整体造型如同一个船头,强调了交叉口的角度,the building becomes a prow that enhances the angle of the junction responding to the urban views
▼建筑的底部则考虑强调垂直穿行的自行车和人流,to considerate and emphasize the cycling and pedestrian flow that crosses perpendicularly at ground level
▼建筑立面开口,openings on the building facade
酒店客房围绕着中庭布置,中庭内部则集中了所有纵向的交通空间,电影院和零售店规划在庭院后部,与公共隔墙相连。整个建筑结构根据扭曲的立面几何形状,利用曲线和直线构造的规则表面组成。外立面的参数化设计对整体布局进行了整合,从而实现房间和窗户的一致分布。
▼内部酒店房间, the room in the hotel
The hotel rooms are located around an internal atrium that concentrates the vertical circulation of the building while the cinema and retail occupy the rear of the courtyard, next to the party wall.The structural system responds to the geometry of the twisted facade, made of ruled surfaces along arches and straight lines. The parametric design of the shell is compensated with a rational layout, allowing a consistent distribution of rooms and openings.
▼整个建筑利用拱形和直线的规则表面构成,the structural system made of ruled surfaces along arches and straight lines
▼建筑模型鸟瞰,aerial view of model
▼平面图, plans
▼剖面图, the section
Project title:Shoreditch Hotel Subtitle:Urban resort in London Architect:AQSO arquitectos office Location:London Gross Floor Area:4700 Client:Private
{{item.text_origin}}

