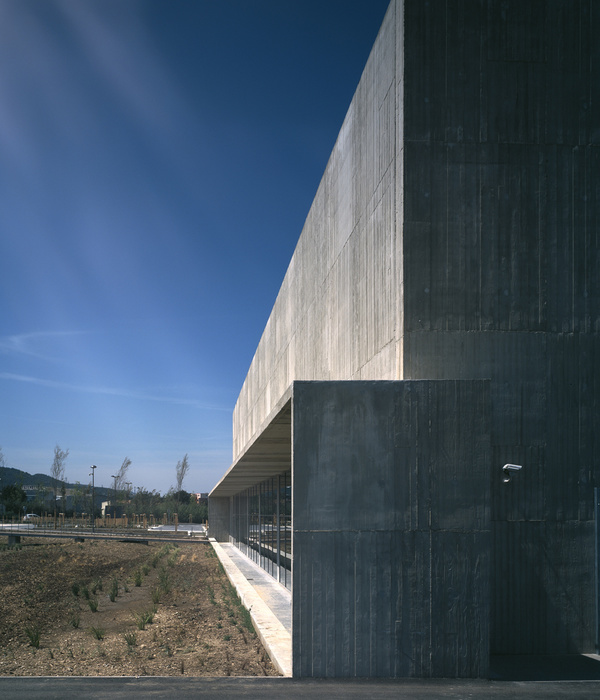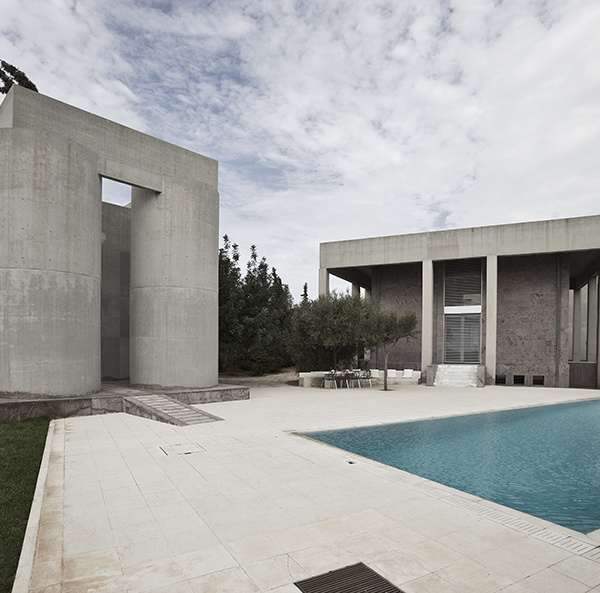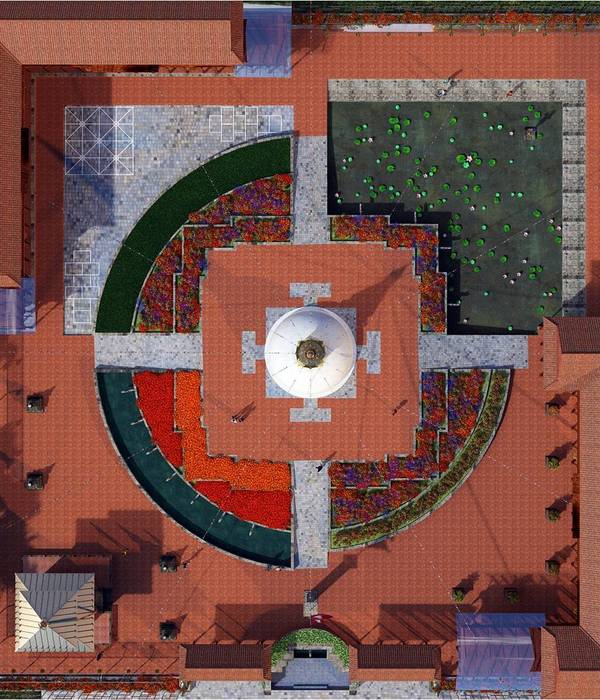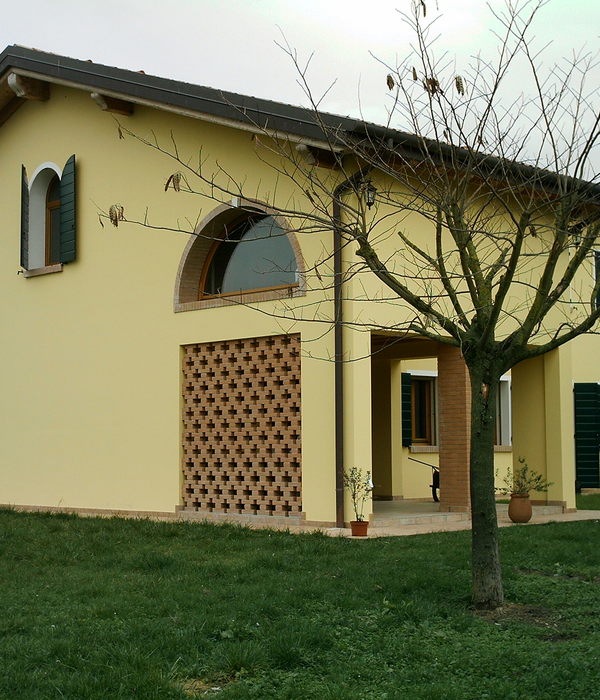阿姆斯特丹 Droogbak 大楼翻新,历史建筑焕发新活力
在过去的五年间,阿姆斯特丹中央车站旁的标志性建筑、建造于19世纪的Droogbak大楼被改造成了符合21世纪需求的办公场所。KCAP事务所在Allianz Real Estate的委托下,与ABT的工程师团队合作完成了这座保护建筑的空间改造。在为Clifford Chance律师事务所打造室内空间时,Fokkema & Partners设计团队着重参考了建筑的历史价值。整个项目的重点是创造一个面向未来、促进新工作方式的宏伟建筑。
Over the past five years Droogbak, an iconic 19th century building next to Amsterdam Central Station, has been transformed into an office space for the 21st century. KCAP was commissioned by Allianz Real Estate, together with consulting engineers ABT, and was responsible for the spatial transformation of the listed building; Fokkema & Partners drew on this in their interior design for law firm Clifford Chance. Focal point was to create a future-proof monument that enables a new way of working.
▼项目概览,Preview
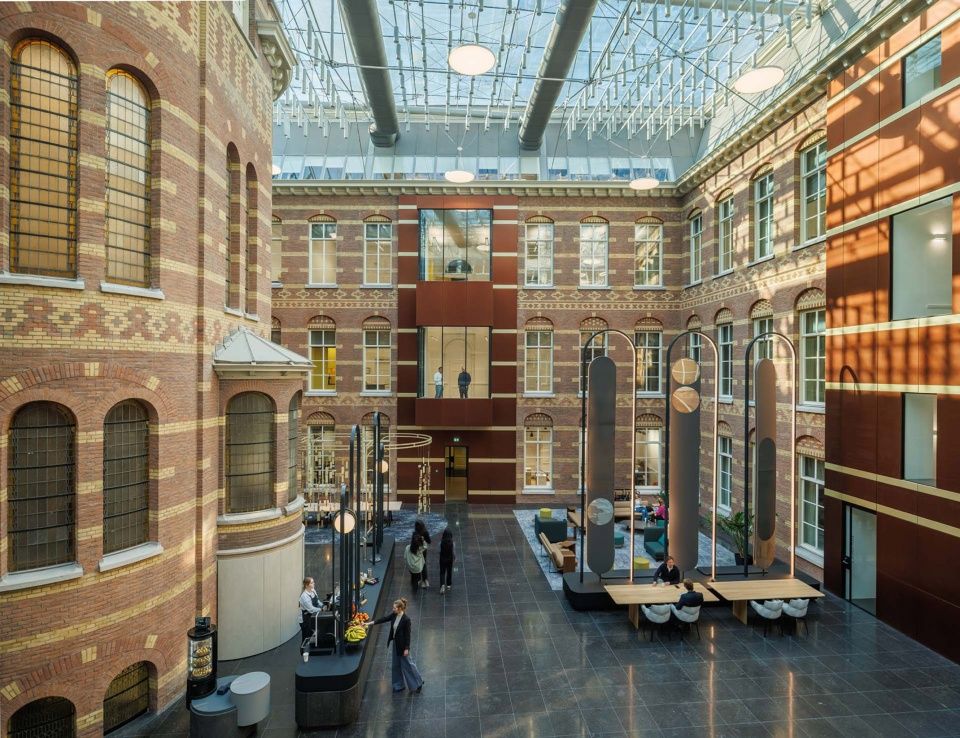
新文艺复兴风格的Droogbak大楼最初设计于1884年,当时作为荷兰铁道公司的总部。随着时间推移,建筑的使用者业已更换数次,且在20年前就经历了大范围的修整。本次改造旨在在充分尊重建筑的前提下使其满足当代工作环境的需要;干预的方式不仅是物理上的——例如让内部空间的氛围以及声学环境更加现代化——更重要的是促成一种以非正式接触及社交活动为中心的全新工作方式。
▼历史建筑外观,The historic building
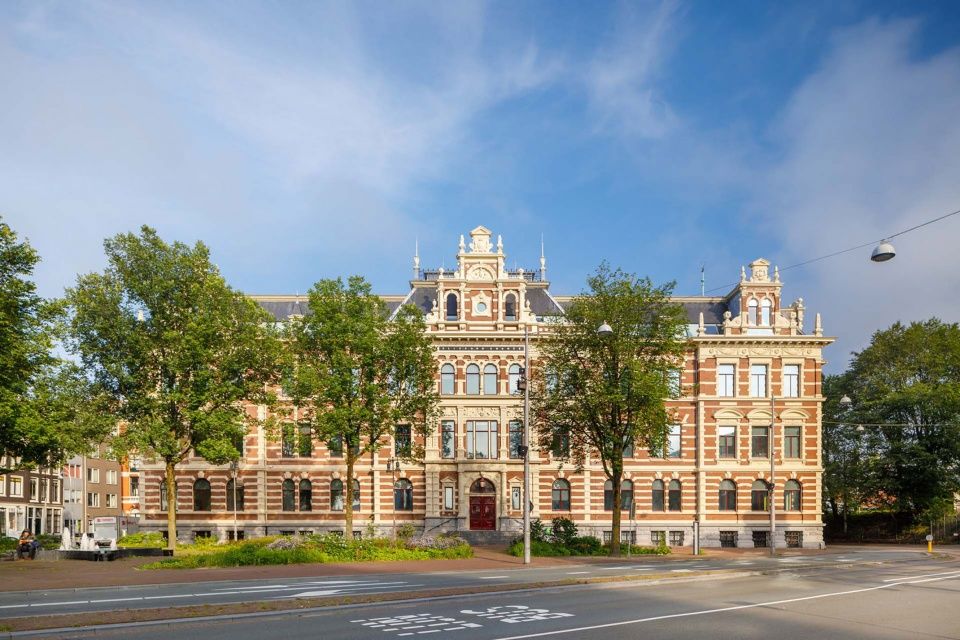
The neo-Renaissance Droogbak building was designed in 1884 as headquarters for the Hollandse IJzeren Spoorweg Maatschappij (Dutch Iron Railway Company). Over time, the building has had several users, and already underwent an extensive restoration twenty years ago. The current transformation aims to respectfully adapt the building to meet the needs of the contemporary work environment; not only through physical interventions – for example by modernizing the internal climate and acoustics – but above all by enabling a new way of working, in which informal encounters and social interaction take center stage. The transformation is characterized by delicate but impactful interventions; original elements have been preserved and made visible wherever possible, while spatial and visual connections within the building have been improved and expanded.
▼历史建筑立面,The historic building facade
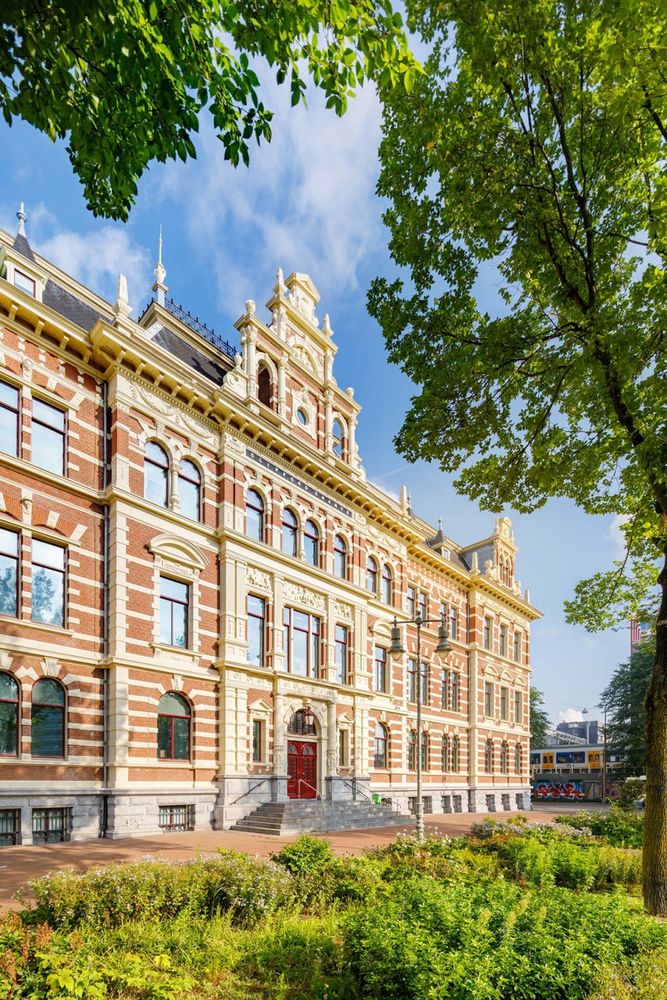
在前一次修复工作中,中央庭院被加上了屋顶并改造为图书馆。在该项目中,KCAP团队为该空间重新注入了活力:被玻璃覆盖的中庭变得明亮通透,为会议、互动与交流提供了动态的场地,同时也成为了建筑日常使用中的重要节点。新增加的楼梯提供了通往上方楼层和地下餐厅的路径,一系列飘窗和阳台则增强了各楼层之间及其与中庭的双向视觉联系。
▼设计示意:社交互动,Diagram: Social Interaction
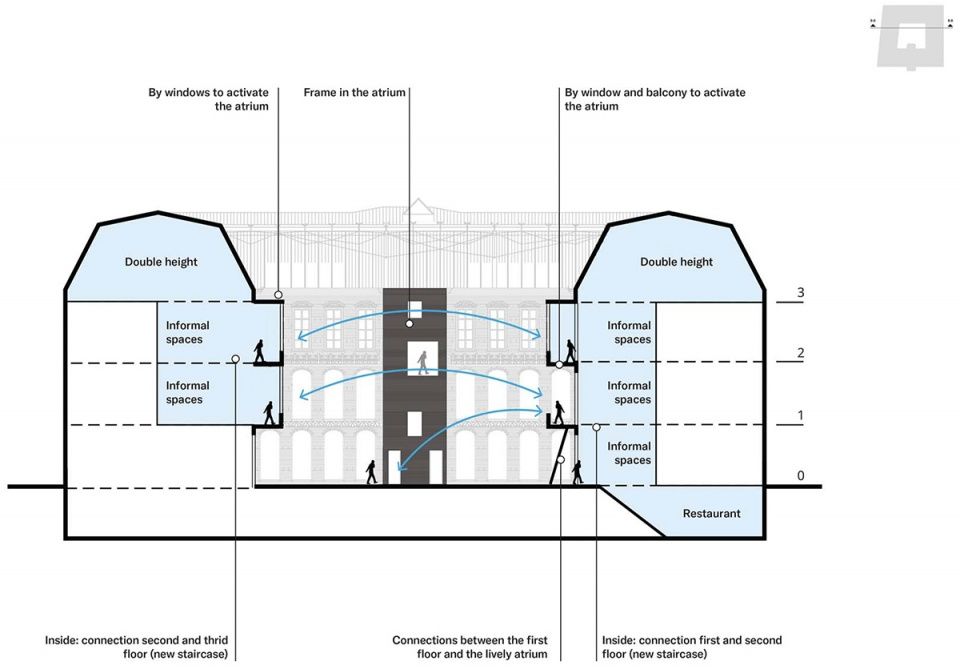
During the previous restoration, the central courtyard had been covered and converted into a library. KCAP reactivated this space: the bright, glass-covered atrium has been given a new life as a dynamic and animated place for meeting, interaction and exchange, and serves as a crucial node in the building’s new routing. Additional staircases provide access to the upper floors and the restaurant in the basement, while bay windows and balconies reinforce the visual relationships between floors and with the atrium – a place to see and be seen.
▼中庭服务台,Service in the artrium
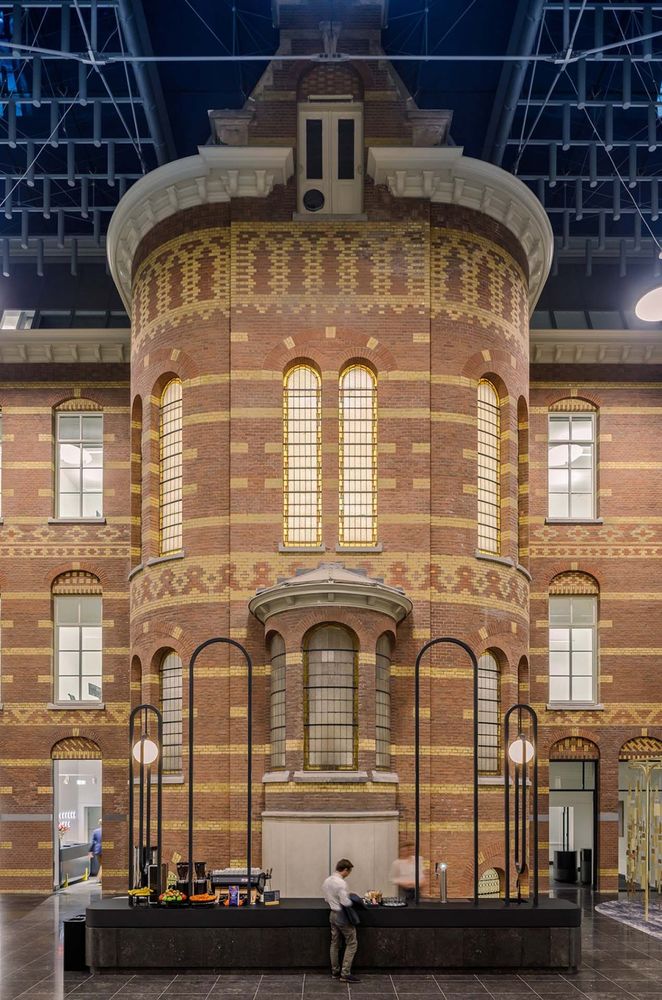
▼中庭顶部被玻璃覆盖,The glass-covered atrium

▼仰视天窗,The skylight
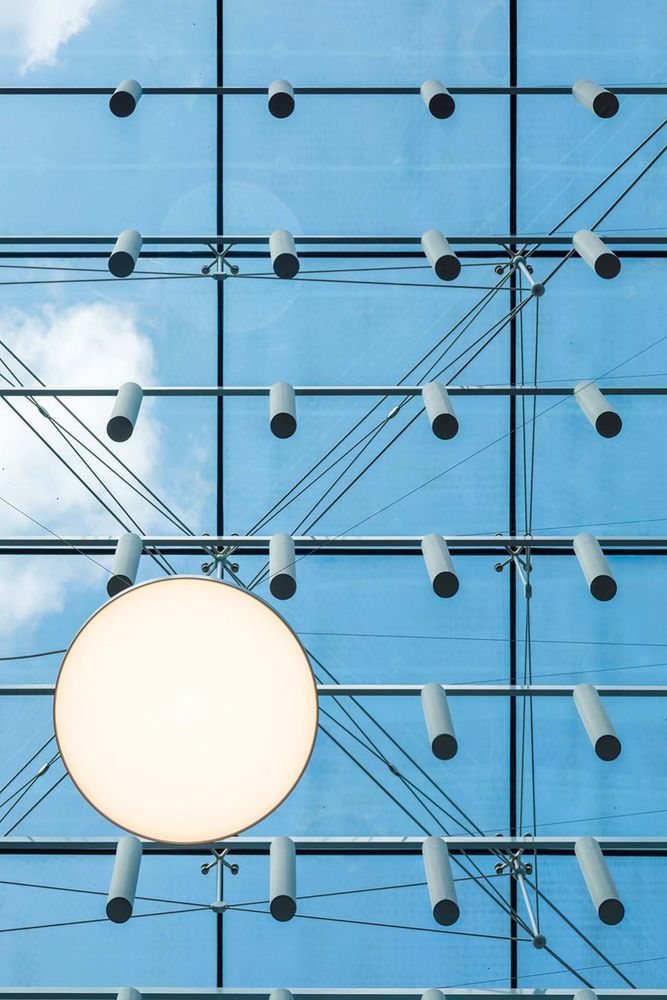
雕塑般的旋转楼梯是中庭内的一个瞩目亮点,它以阳极氧化铝材料构成,通向建筑二层。其作用并不仅仅是提供垂直方向上的连接——它鼓励非正式的交流,并将分布于建筑内部立面的一系列“迷你中心”联系起来。这些小型的核心空间装有大面积的落地玻璃窗,可以俯瞰到中庭热闹的景象。旋转楼梯为本次改造提供了具有建设性的补充,为社交互动创造了更多可能。
▼剖面图,Section

A sculptural spiral staircase in anodized aluminum serves as an eye-catcher within the atrium. This staircase, which runs to the second floor, is more than just a vertical connection; it allows for informal encounters and connects a series of mini-hubs located on the building’s interior façade. These mini-hubs are equipped with glass skyboxes which overlook the liveliness of the atrium. The spiral staircase is a visual representation of Droogbak’s transformation: a constructive addition that enables social interaction.
▼中庭休息区域,Communal area in the atrium
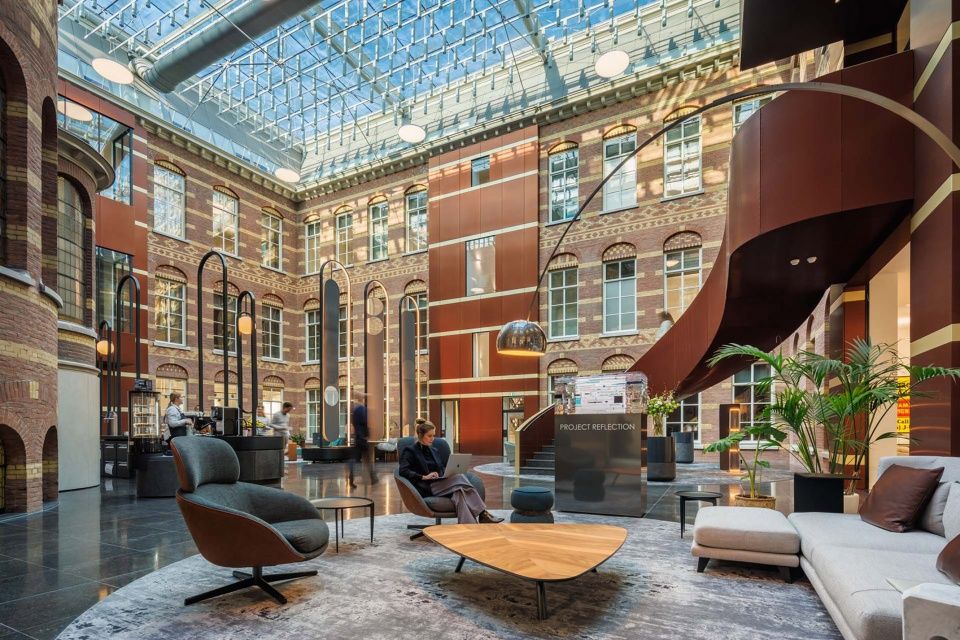
旋转楼梯,Thespiral staircase
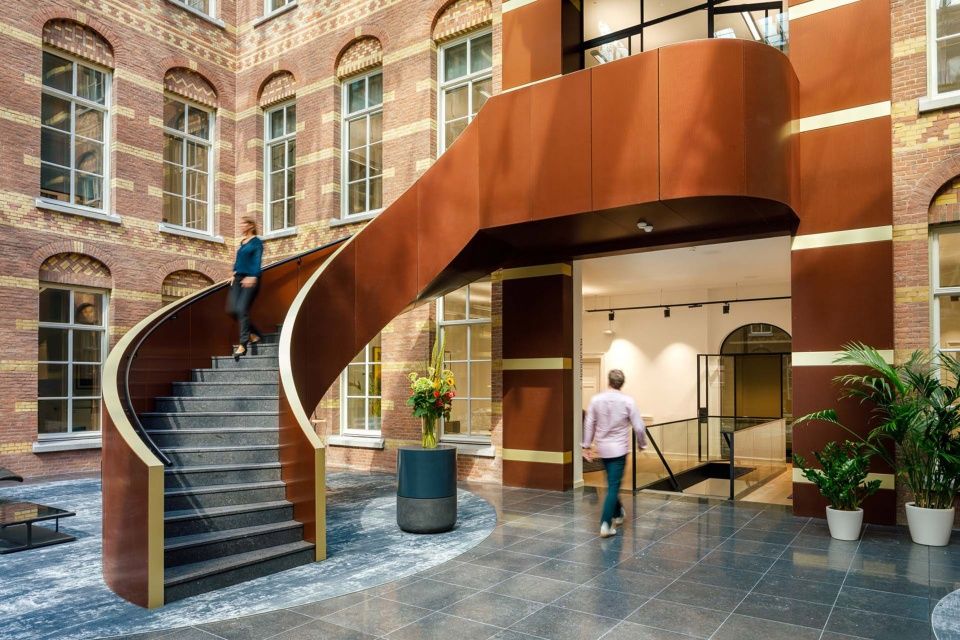
▼从办公区域望向中庭,View towards the atrium from the office area
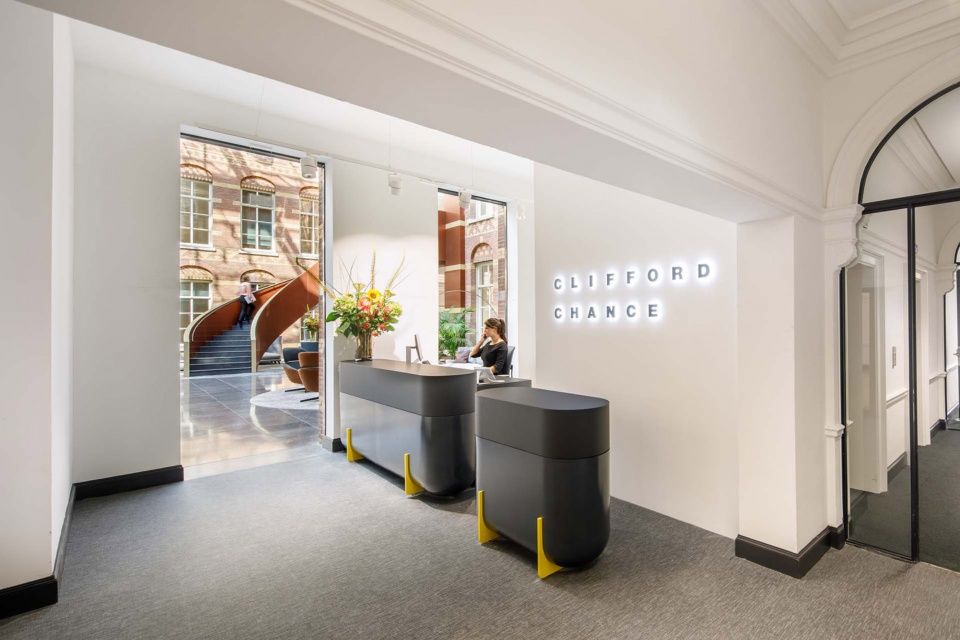
▼大面积的落地玻璃窗,Theglass skyboxes
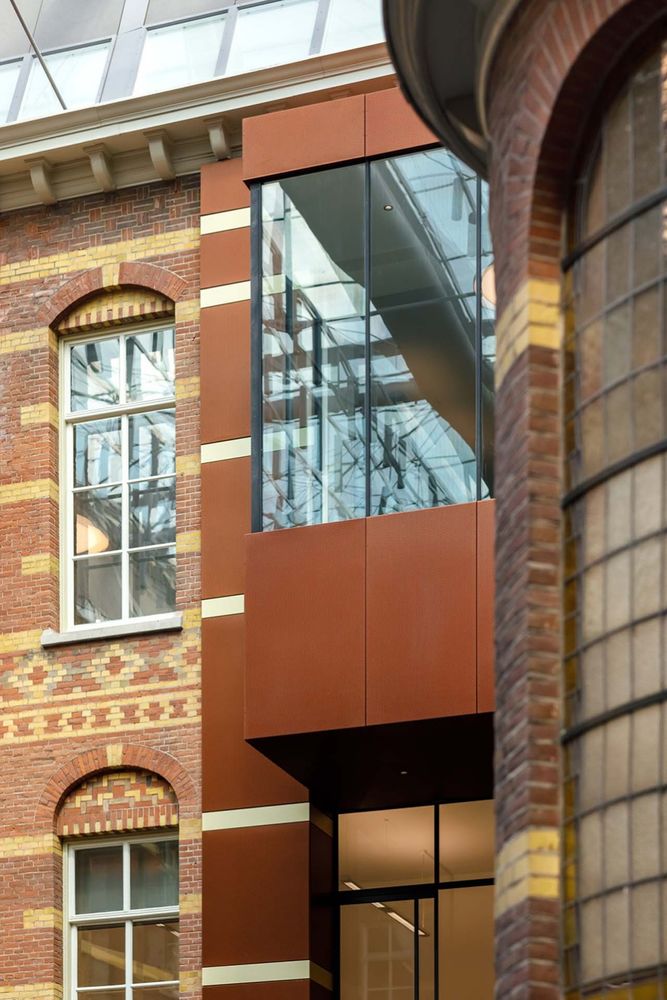
▼中庭立面,Interior facade
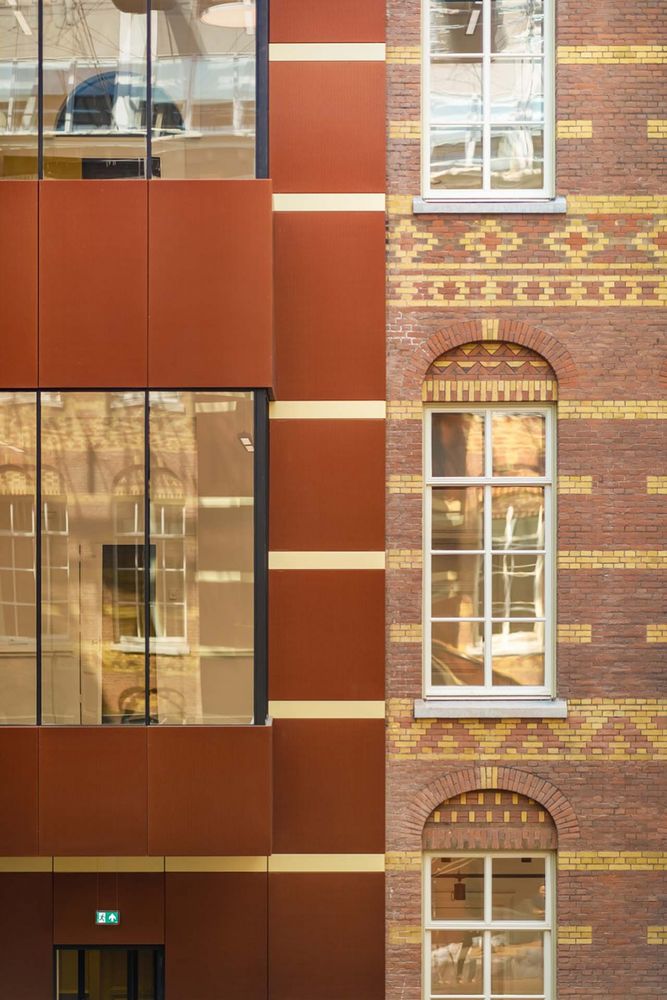
室内设计由Fokkema & Partners完成,旨在创造宽敞、开放且温馨的环境,同时以充满趣味的方式凸显出建筑的历史特征。举例来说,中庭建筑元素的设计“散漫地”参照了新文艺复兴风格的室内立面。通过置入显眼的彩色面板,具有丰富细部的历史空间被转变为现代的办公环境;赭石色调的地面凸显出门厅处装饰华丽的新走廊。建筑顶层保留了原始的木椽,未设隔断的空间包含了数个不同的“家庭区域”。通过打开这一空间,建筑的宏伟品质被进一步揭示出来,同时也创造了俯瞰城市的全景视野。
The interior design by Fokkema & Partners adds to this by creating spaciousness, openness and intimacy, and offers a playful interpretation of the building’s historical features. For example, the design of the architectural elements in the atrium loosely refers to the neo-Renaissance interior façade. By applying pronounced color planes, the period rooms, with their original details, are transformed into a modern office environment; planes in a historical ochre tone mark new corridors in the richly ornamented hallways. The top floor, with its original wooden rafters, has been kept free of partitions and is organized in different ‘home zones’. Opening up this space further reveals the quality of the monument and creates a panoramic view of the city.
▼新旧元素的完美融合,A perfect fusion of past and present

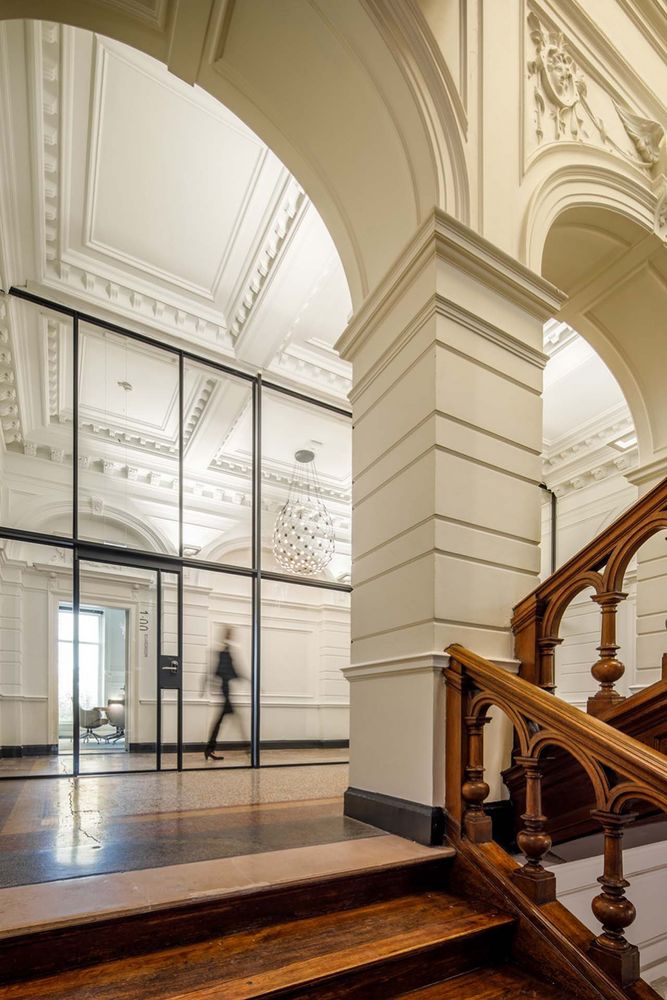
▼交通空间,Circulation area

▼走廊,Corridor

尊重历史建筑,满足当代工作需求,The project transformed Droogbak into a contemporary office, while preserving its monumental values
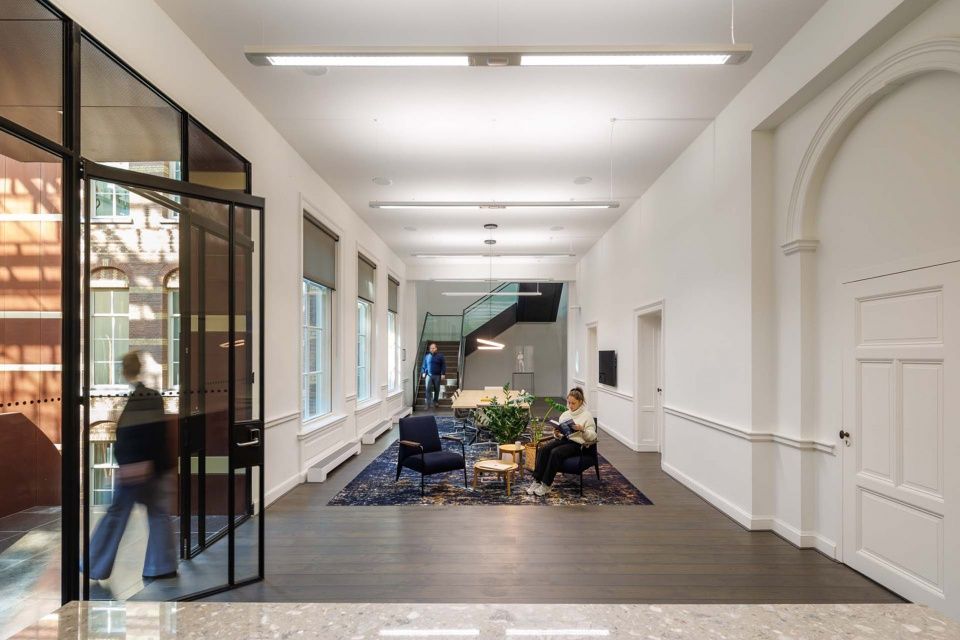
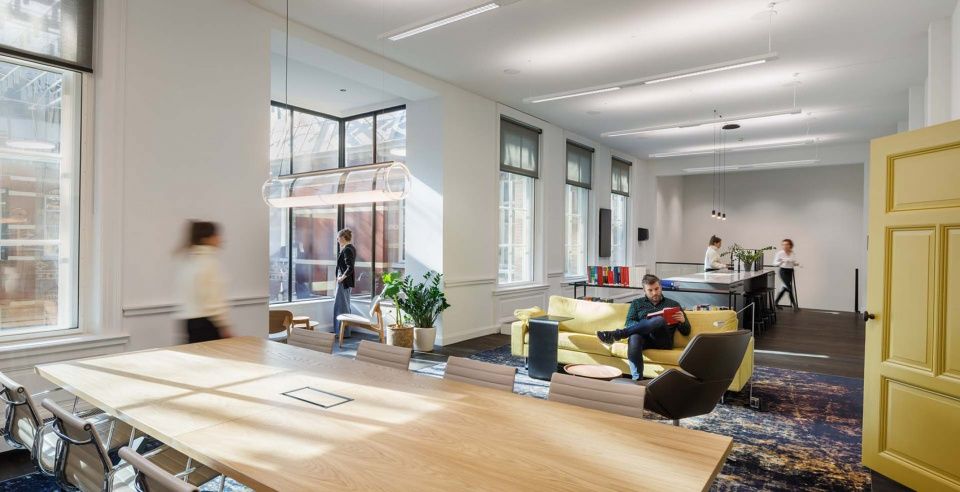
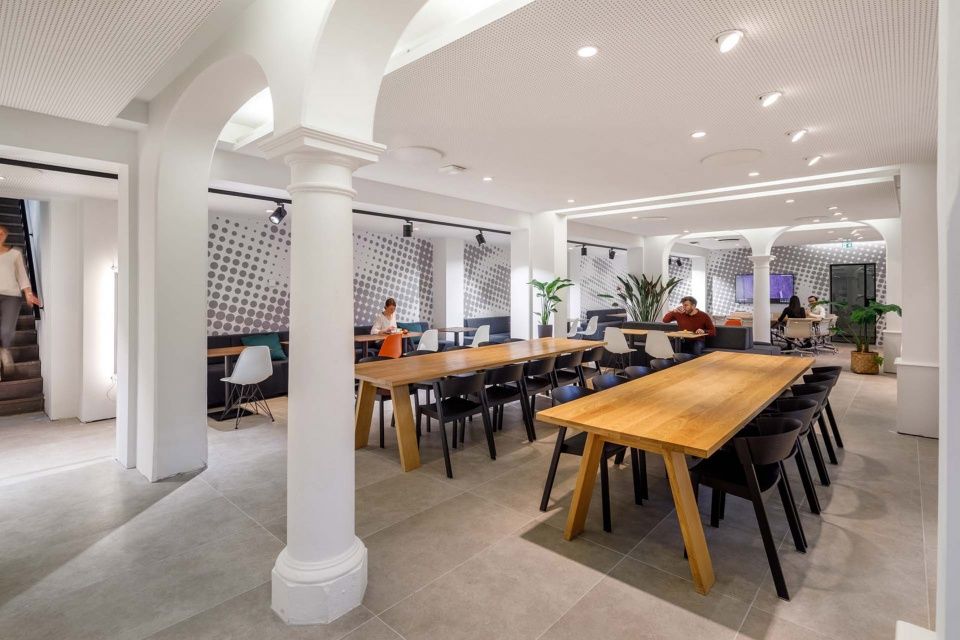
会议室,Meeting room
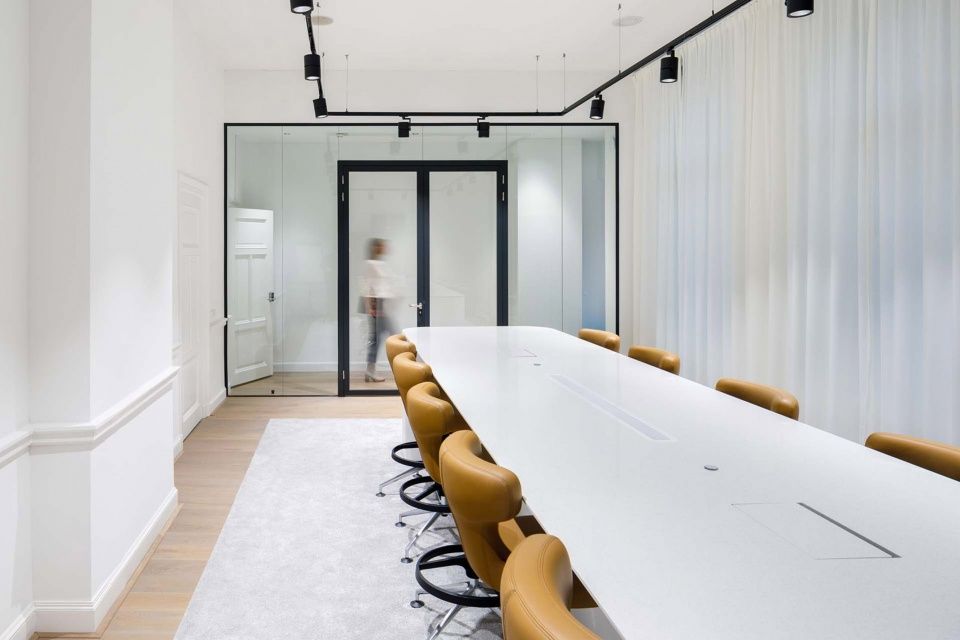
顶层办公空间,Office on the top floor

▼室内细节,Interior view
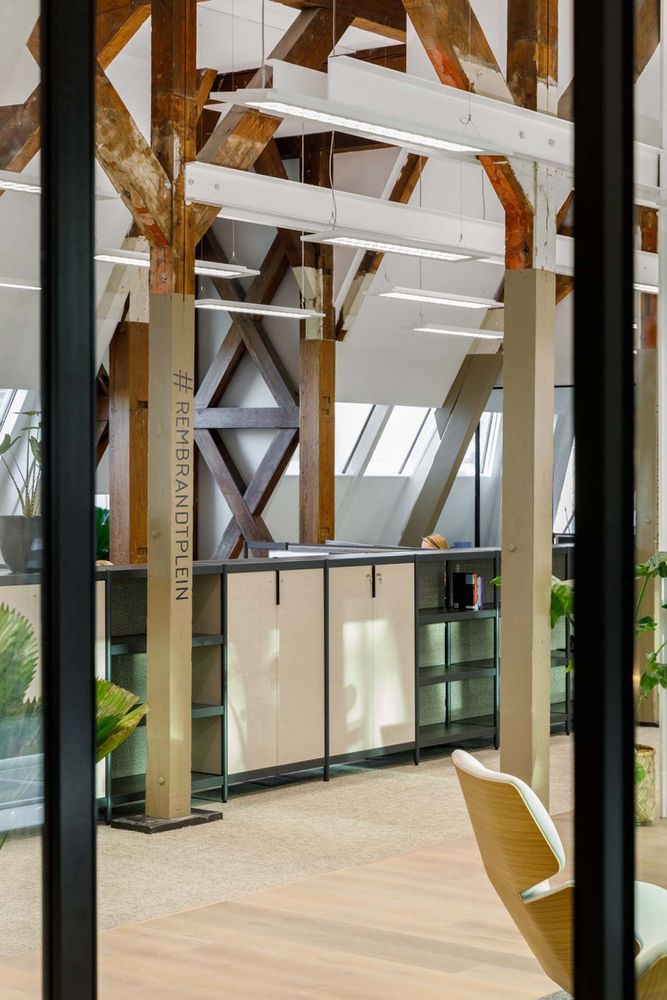
▼走廊,Corridor

▼休息室,Lounge
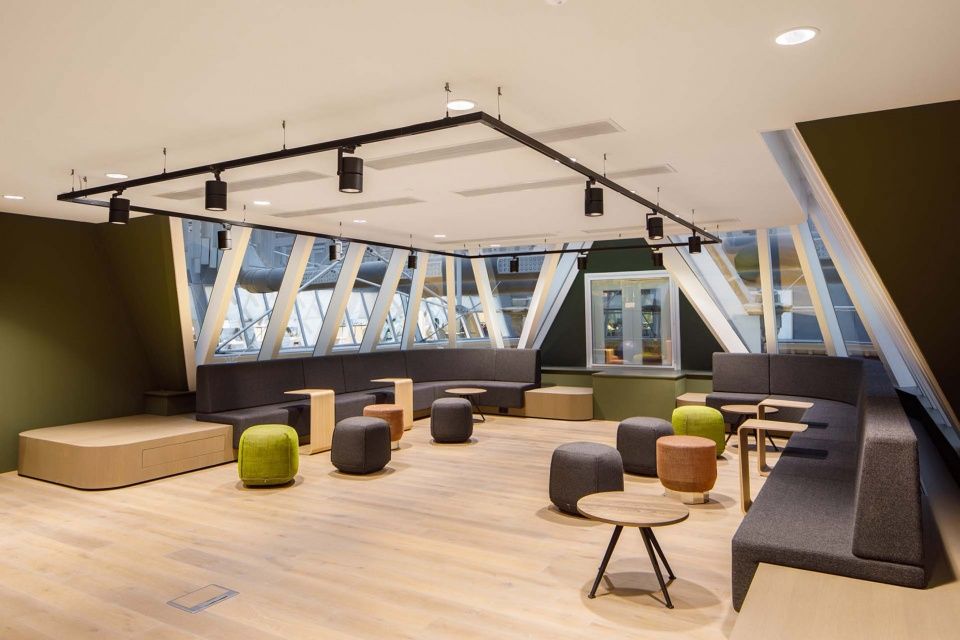
KCAP与ABT的空间改造与Fokkema & Partners的室内设计彼此和谐呼应,使Droogbak大楼能够为Clifford Chance构建一个面向未来而又令人倍感亲切的新家。
The spatial transformation by KCAP and ABT, combined with the harmonious interior design by Fokkema & Partners, has transformed Droogbak into a future-proof yet familiar home for Clifford Chance Amsterdam.
▼大会议室,Conference room

地下车库,Car park level
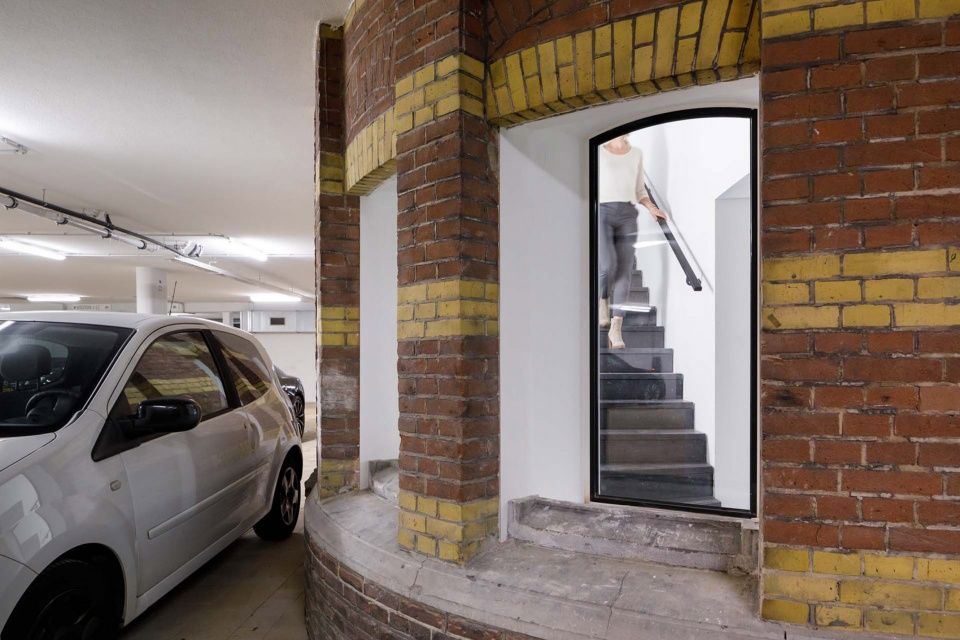
▼场地平面图,Siteplan 1000
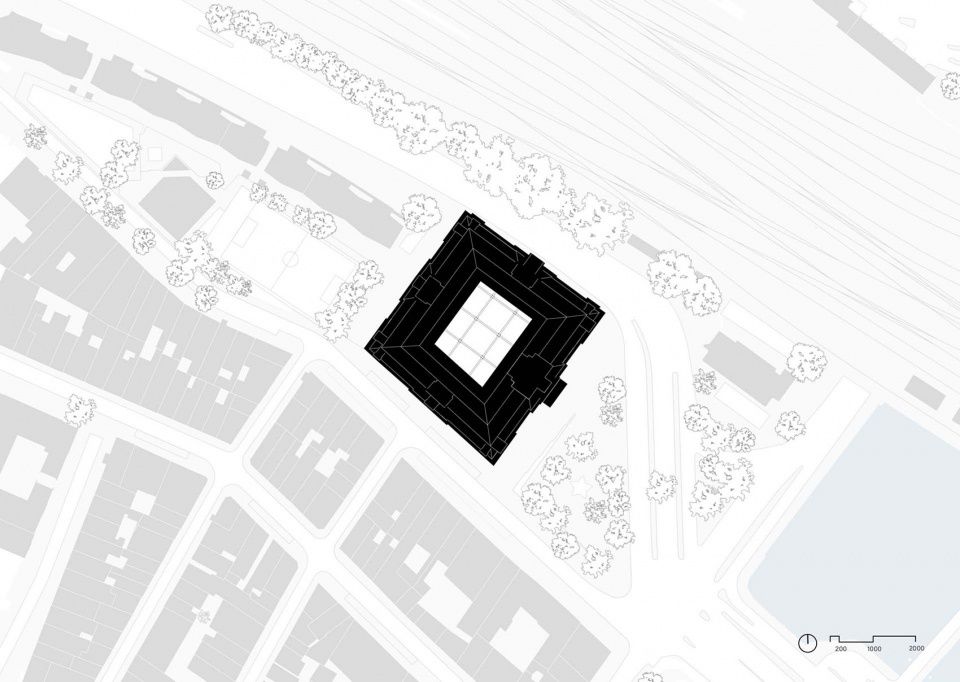
▼设计示意:存续历史价值,Diagram: Monumental Value
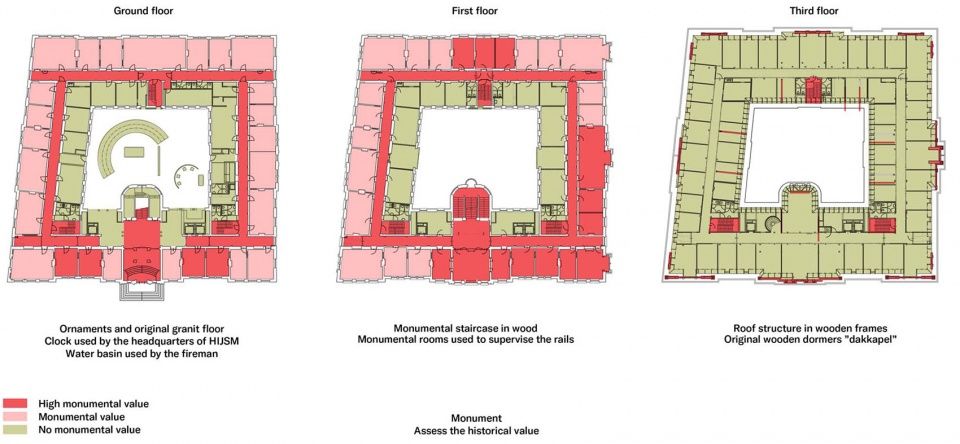
▼设计示意:新的工作空间,Diagram:New Spaces

▼地下层平面图,Floor plan Basement Program
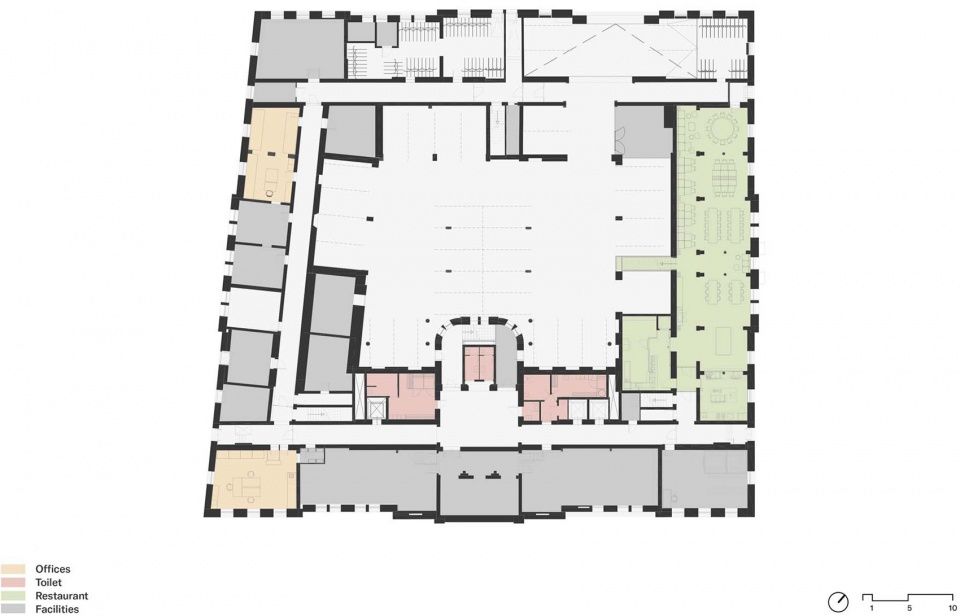
▼一层平面图,Floorplan Ground Floor
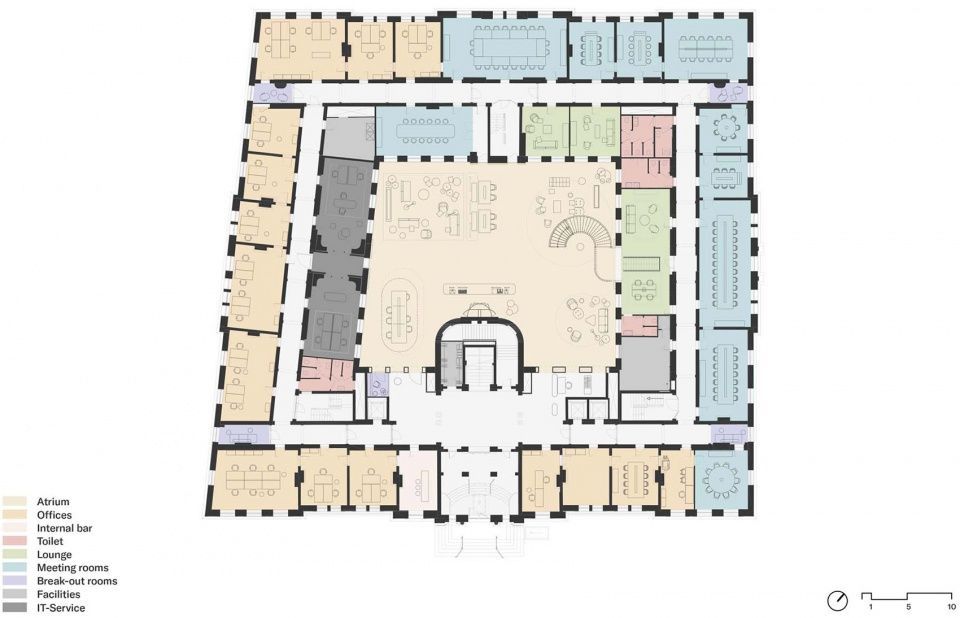
▼二层平面图,Floor plan Floor 1
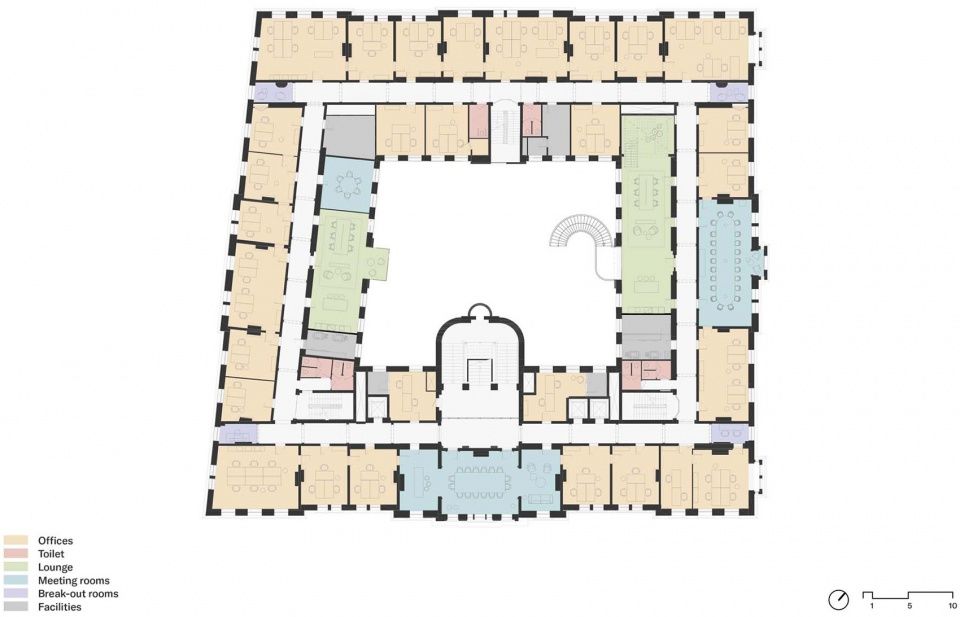
▼三层平面图,Floor plan Floor 2
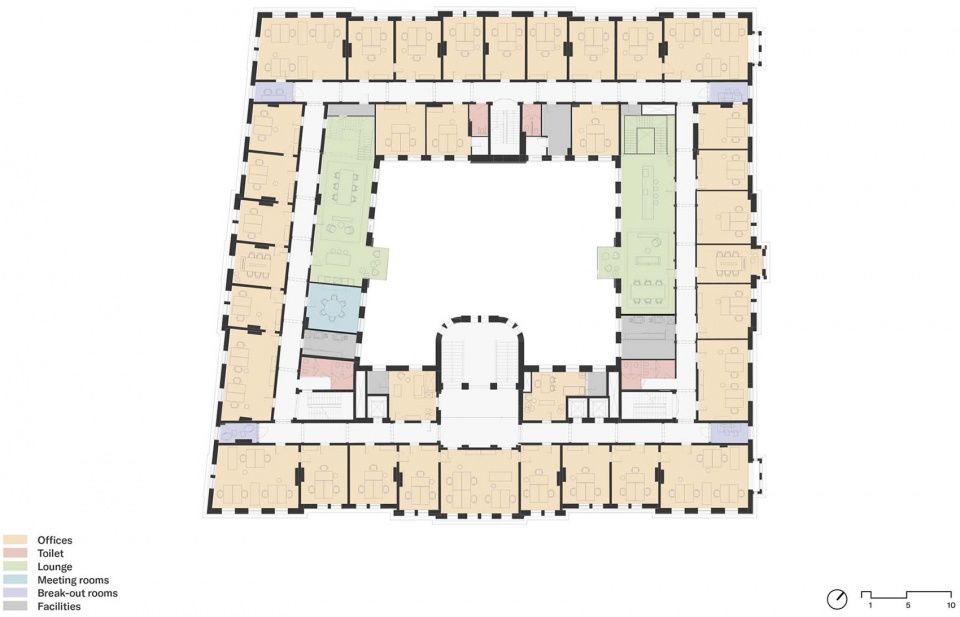
▼四层平面图,Floor plan Floor 3
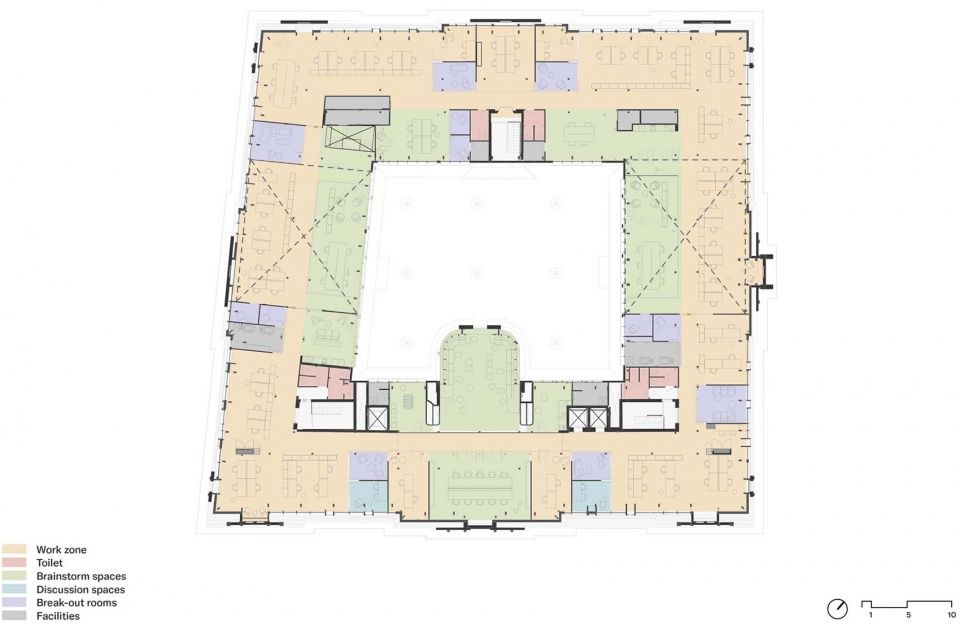
▼东立面图,Elevation East
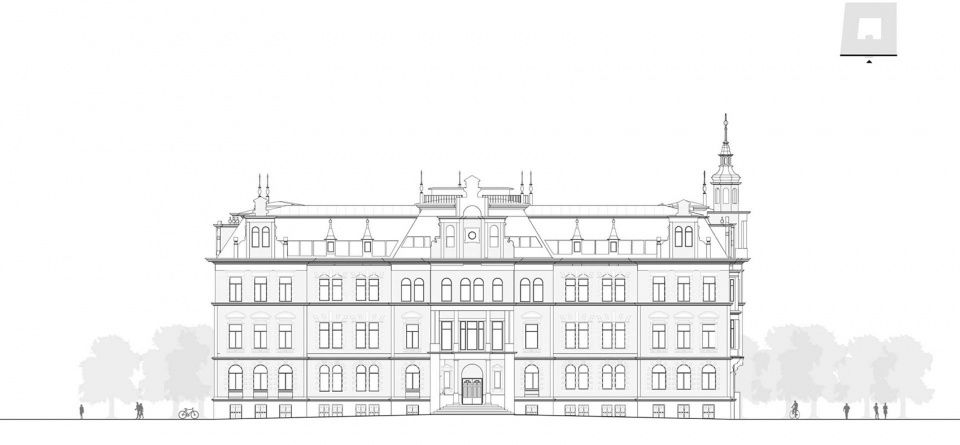
▼南立面图,Elevation South
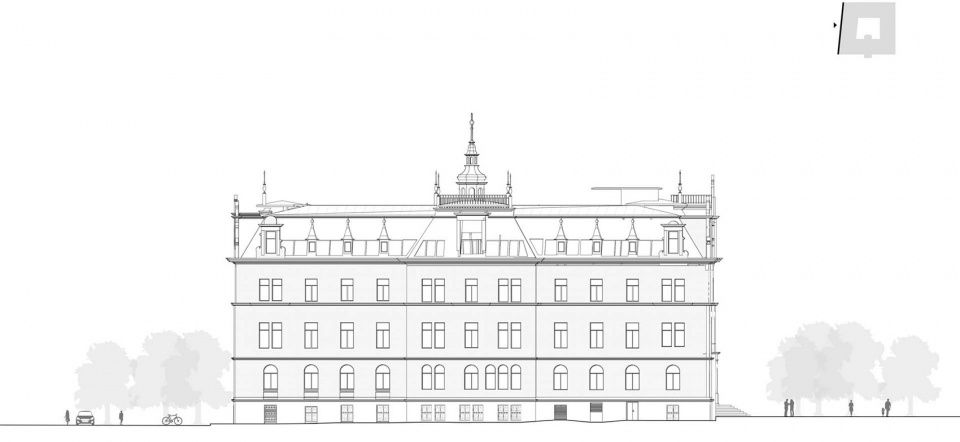
▼剖面图A-A,Section A-A
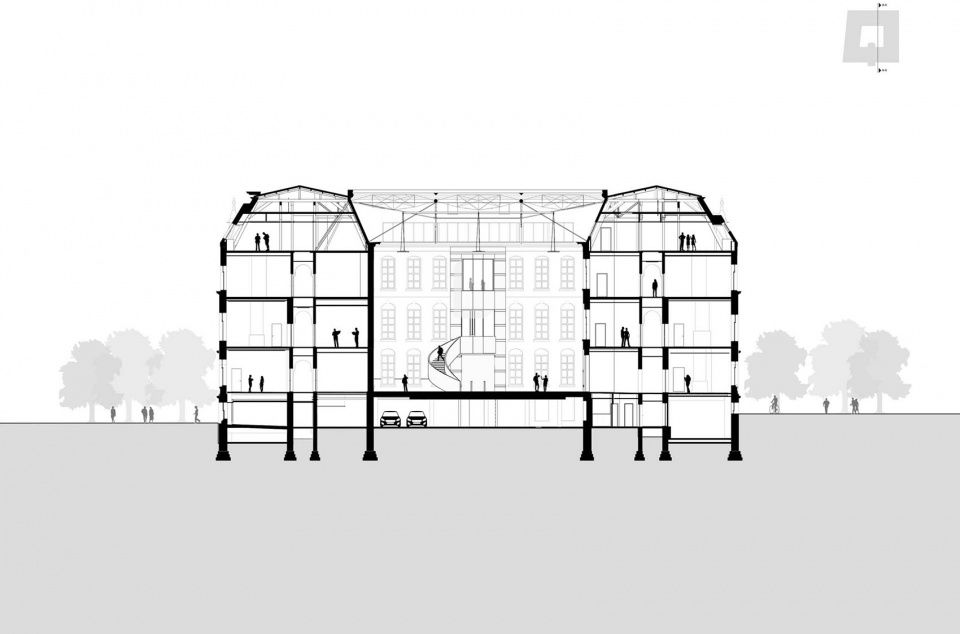
▼剖面图B-B,Section B-B
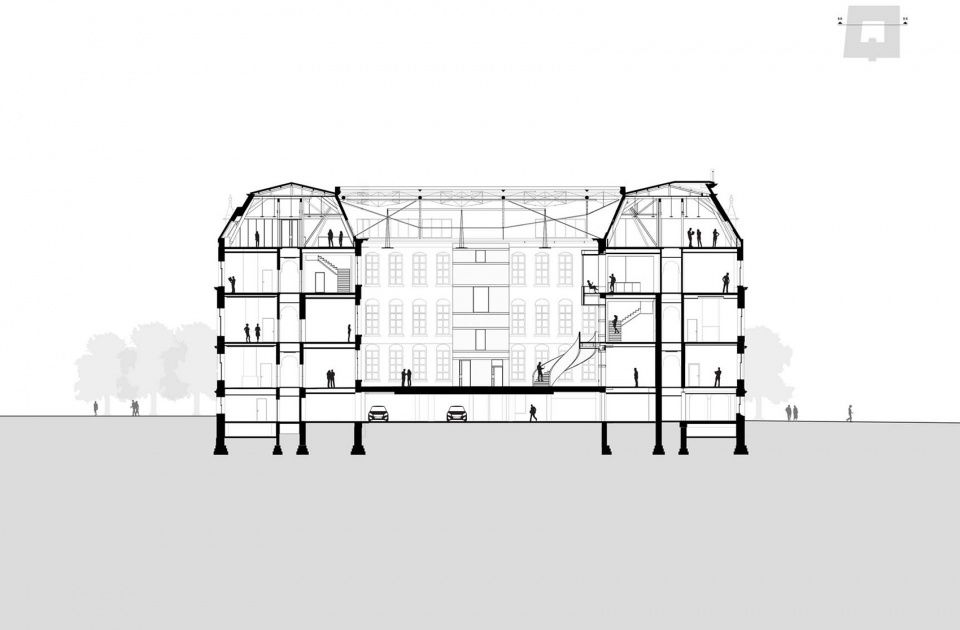
▼楼梯剖面,Section Staircase
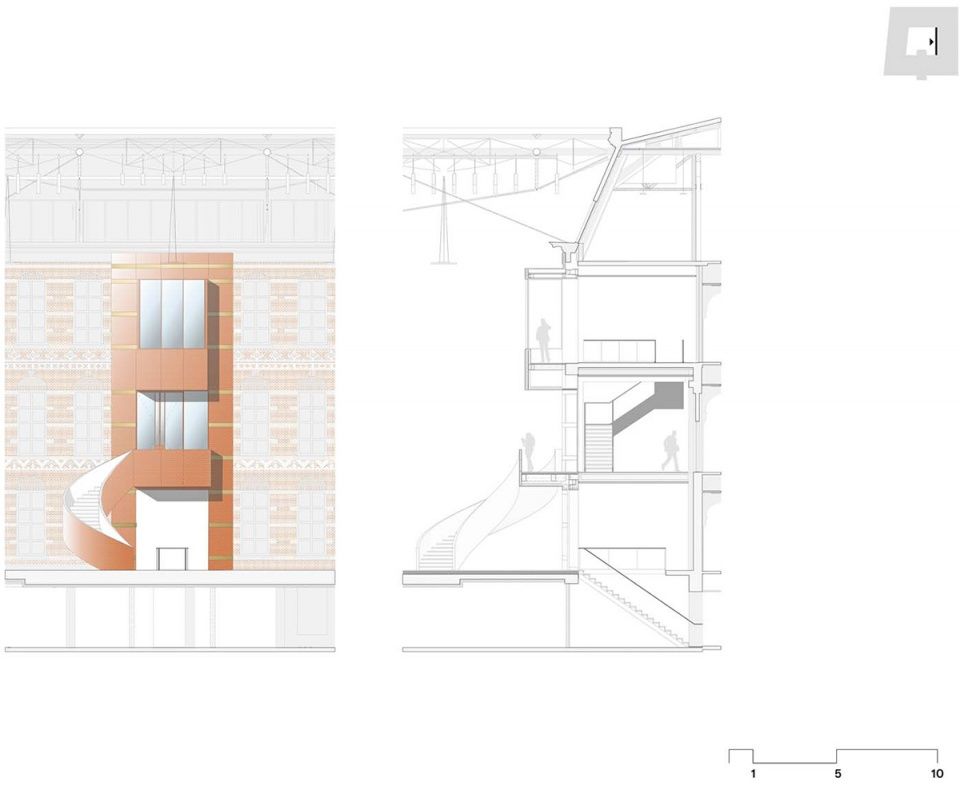
Location: Amsterdam, the Netherlands
Client transformation (KCAP and ABT): Allianz Real Estate
Client interior (Fokkema & Partners): Clifford Chance Amsterdam
Year: 2016 – 2022Status: Realized
Program: 12,000 m2 renovation and transformation of monumental office building of international law firm Clifford Chance Amsterdam, with restaurant, common spaces, technical areas and Parking
Architect: KCAP
Interior Architect: Fokkema & Partners
Structural engineer, installation consultant and building physics consultant: ABT consulting engineers
Collaborators transformation: Van de Poel onderzoek & advies (asbestos); Bureau Monumenten en Archeologie (BMA, historical survey/valuation); Josephine & Co. (historical color survey); Arcadis (consultant to the client); Heijmans (contractor); Jurriens (restoration)Collaborators interior: DEV_real estate (advisor to the users), Boersema (engineering, advisor to the user), Smeulders Interieurgroep and Verwol Interieurbouw (realization interior), Desque (project design)Photography: Bram Vreugdenhil
Drawings: KCAP + Fokkema & Partners


