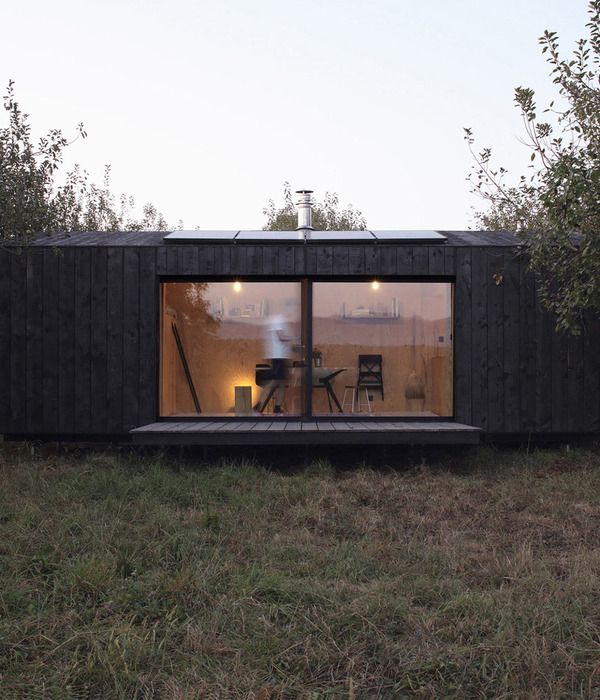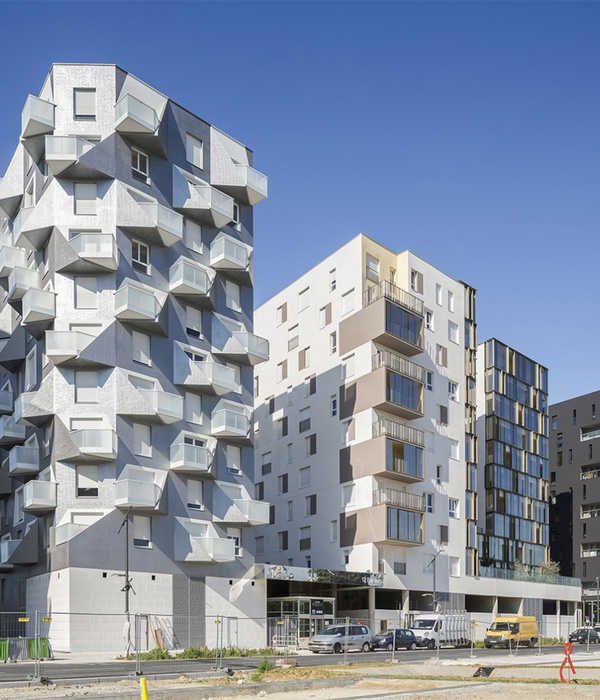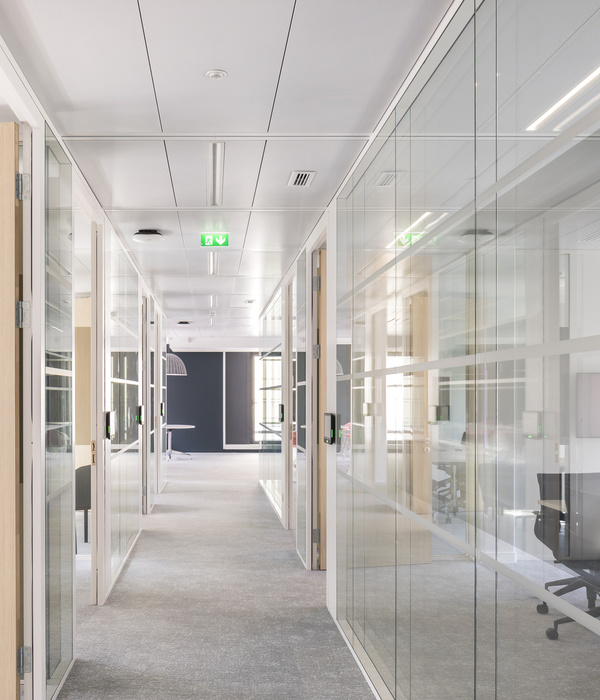项目场地由西班牙巴利阿里社会住房协会(IBAVI)所有,面积约为3266平方米,呈规整的矩形。本项目的设计方案聚焦在两个基本问题上,一是如何将建筑与城市以及周边环境和谐相融,二是如何利用该综合住宅项目回应社会的需求。
The plot owned by IBAVI has a rectangular shape with an approximate area of 3,266 m2. The proposed proposal attends to two fundamental aspects, the correct insertion of the building in the urban and physical environment as well as a solution that is a synthesis of the functional aspects of the program.
▼住宅沿街外观,exterior view along the street
项目由巴利阿里住房研究所(IBAVI)发起,根据市政法规,停车场将位于地下,而54套补贴住宅则分布在双层公寓楼的18个住宅单元中。建筑内部的公共空间,维系了居住者之间的邻里关系,促进了人们的交流。
The program proposed by the Balearic Housing Institute (IBAVI) consists of Parking in response to municipal regulations that is located underground and the 54 housing are located distributed by 18 flats by floor on the ground floor and two floors. In the interior space there is a common relationship space for users.
▼街道视角,street view
▼地下室入口,entrance of the underground
▼沿街立面细部,details of the facade along the street
建筑以南北方向为轴,由两个独立的体量组合而成,并在场地中央围合出一处半开放的公共空间。由于场地有着明显的高差,且居住空间均被排布在建筑的上层,进而在地面创造出与周围环境直接连通的交通流线。因此,设计团队将场地的最高点,即,Raiguer大道与Emmet Abrahim街的汇合点,作为场地的起始标高(+0.0)。
▼场地分析图,analysis of the site
The building is organized by a north-south axis that gives rise to the location of two independent volumes, creating a public space between them. As a consequence of the strong unevenness of the land, the building has been settled on the upper level, creating an accessible route, thus we define the level +0.0 at the confluence of Raiguer Avenue with Emmet Abrahim street (highest point of the site). as the starting level of the set.
▼面向中央庭院的建筑立面,facade facing the courtyard
建筑外墙由当地生产的双层陶瓷薄板制成,板材之间填充了回收而来的绝缘棉作为保温隔热材料。墙体外侧则以经过喷涂处理的软木以及粗石灰作为外部绝缘层,最后再用带有天然色彩的细石灰对墙体进行抹平。立面开口则采用了带有隔热条的铝制窗框与门框,遮阳系统则由经可持续认证的落叶松木材制成。
The façade layers are resolved by means of a double local ceramic sheet with recycled cotton insulation in the chamber and externally the envelope is resolved with external insulation using sprayed cork and coarse lime, on top of which is a layer of fine lime with natural pigments. The exterior carpentry is made of aluminium with a thermal break and the solar protections are made of Larch wood, certified from sustainable extraction.
▼立面近景,closer view of the facade
▼立面细部,details of the facade
中央湿地庭院定义出建筑的规划布局与朝向,所有建筑单元均围绕该庭院组织。每个楼层的住宅类型均有不同,日间活动区与夜间睡眠区的布局随着楼层的位置而改变,以获得最佳的采光通风,并保证室内的隐私性与景观视野。此外,所有住宅均享有丰富的户外空间,底层公寓的户外空间以私人花园的形式呈现,上部楼层则享有私人露台。
▼场地分析图,analysis of the site
The housing module is organized around a central wet core that defines two areas with a double orientation. The location of the day and night areas are changing by in height attending at the best sun orientation , winds , intimacy and views , generating different types of housing per floor. The houses have outdoor spaces: a private garden on the ground floor, and terraces on the successive floors.
▼建筑围绕中央庭院组织,the housing module is organized around a central wet core
▼底层住宅享有私人庭院,the ground floor residence enjoys a private courtyard
▼私人庭院细部,details of the private courtyard
底层的公共社区空间作为场地内的主要交通空间,采用了混凝土地面与排水砾石路面组合的形式,这种设置使地面具有自然的渗透性,使水自然流向地下土壤。几株紫薇花为建筑提供了一丝荫凉,并在视觉上陪伴着居住者穿过底层的社区空间。
The community spaces on the ground floor have strictly solved the circulations with a concrete floor and the entirety of the space by means of some draining gravel pavements that allow the natural permeability of the ground torain water , allowing natural flow to the subsoil. Some “Jacarandas” will protect from the sun and accompany the circulation through this community space.
▼底层混凝土地面,the ground floor with a concrete floor
建筑采用了规整的柱网结构,由大跨度的混凝土纤维板与35厘米厚的金属柱组成。地下室则采用了混凝土挡土墙,此外,设计团队还采用了深地基系统来应对场地土质松软的问题。建筑顶部采用了平屋顶的形式,并采用了隔热和防水层倒置的处理手法,且于顶部铺设了一层回收的砾石。此外,屋顶空间还集成了太阳能光伏板、空气热回收设备以及通风管道系统。
▼建筑分析图,analysis of the building
The structural solution of the building is using a system of reticular concrete slabs with large spans 35 cm thick and metal pillars. The underground is solved by means of concrete retaining walls, and the foundation by means of a system of deep foundations due to the expansive clays of the Zone. The Roofs are flat and are solved by means of an inverted insulation and waterproofing system and recycled gravel. Above these are the photovoltaic panels, aerothermal and recovery equipment, and ventilation ducts.
▼住宅入口,entrance of the residence
▼底层楼梯,staircase of the ground floor
▼楼梯,staircase
▼楼梯间与天窗,staircase with skylight
▼楼梯与门牌细部,details of the staircase and the house number
▼仰视楼梯间,looking up to the staircase
室内铺地采用了当地生产的陶瓷粘土砖,这些粘土砖均由废弃生物燃料烧制而成。此外,设计团队还减少了浴室区域内的设施空间,将浴室天花板直接暴露出来。得益于“NUOS”气动热技术,室内空调系统能够以非常低的能耗达到良好的性能表现。公共社区空间中的气动热系统,使建筑内部实现了被动式的温度与通风调节。
▼平面与剖面分析图,analysis of plans and sections
The interior pavements are ceramic local clay “cocked” with biomass. We have reduced the areal facilities on the bathroom areas there is the only ceiling. The ACS is produced thanks to a “NUOS” Aerothermal system with very low consumption and great performance. The ventilation of the houses is solved by means of heat recuperators that temper the air thanks to community Aerothermal systems.
▼底层住宅空间,residence on the ground floor
▼上部楼层住宅室内,interior of the residence on the upper floor
▼上部楼层公共空间,community space on the upper floor
▼露台,terrace
▼大面积的开窗创造理想采光与景观视野,large openings create ideal lighting and landscape views
▼底层平面图,ground floor plan
General information
Project name: 54 Public Protection Housing in Inca, Balearic Islands
Architecture office: Joan Josep Fortuny Giró / Alventosa Morell Arquitectes
Website:
Social networks: @jjfortuny_arquitectura / @alventosamorell
/
Office location (City, Country): Palma de Mallorca / Barcelona
Construction completion year: 2022
Constructed area (m2): 4,633.60m2 of above ground housing and 1,746.90m2 of garage in the basement
Location:. C/ CANONGE SEBASTIA GARCIAS PALOU nº 54, INCA. BALEARIC ISLANDS
Program: 54 social protection housing and parking.
Architect(s) in charge: Joan Josep Fortuny Giró + Xavier Morell + Marc Alventosa
E-mail architect(s) in charge:
/
photography
Photographer credits: José Hevia
Website photographer:
E-mail photographer:
mail@josehevia.es
{{item.text_origin}}












