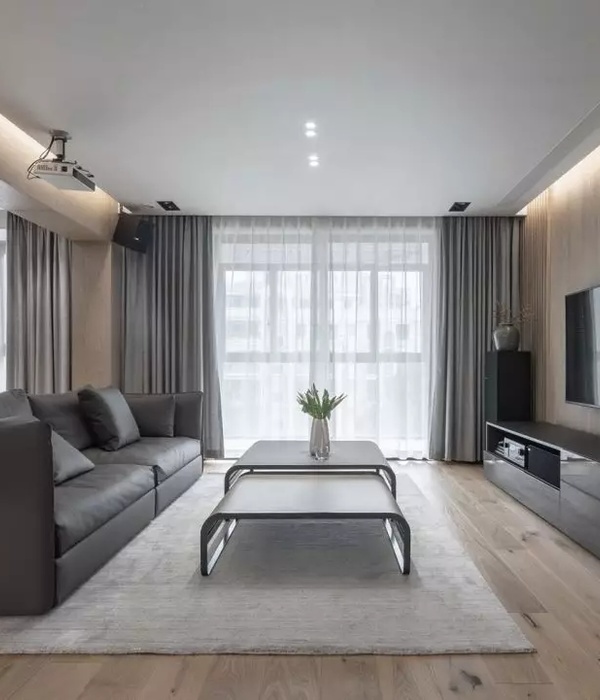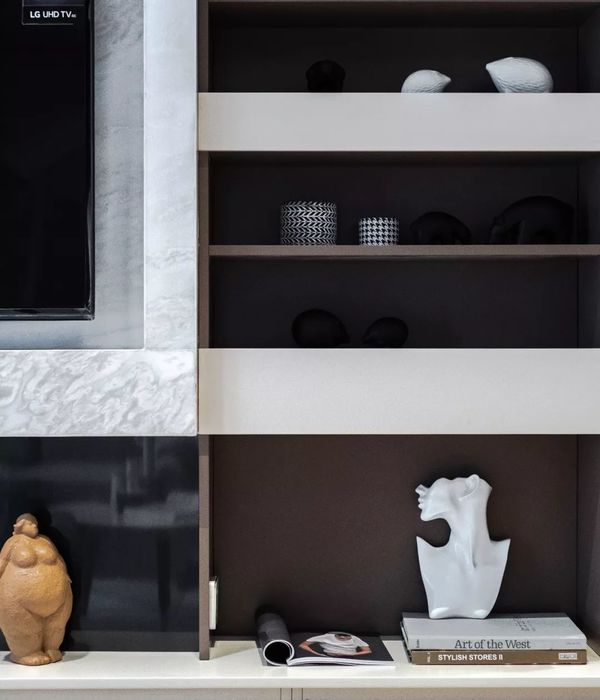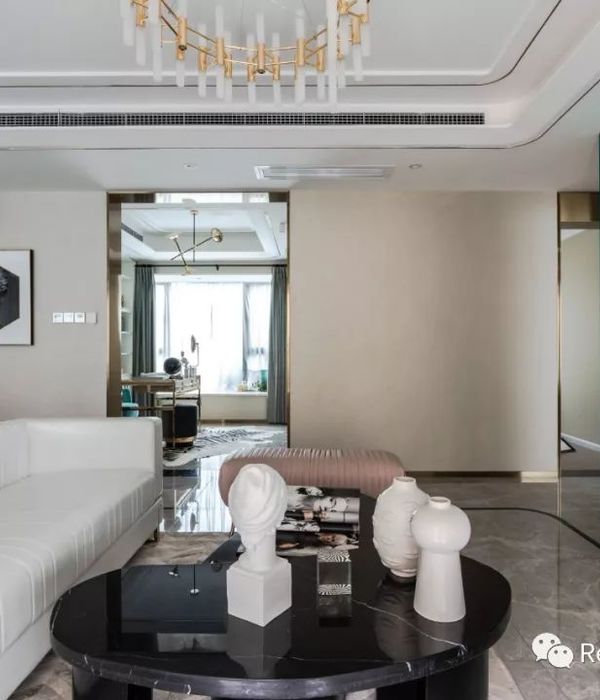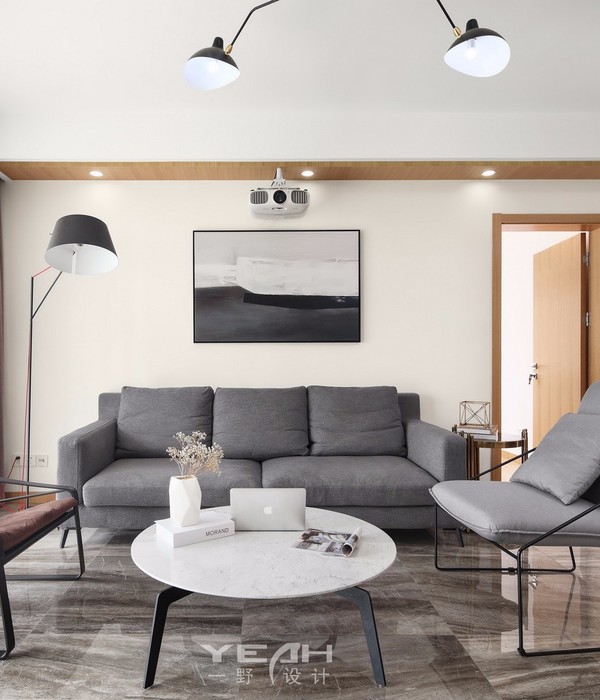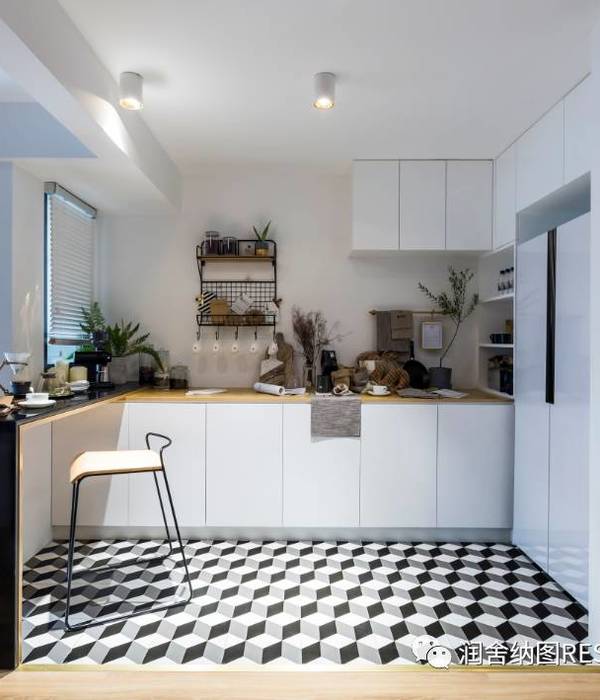- 项目名称:法国 Viravent 居住小区
- 设计方:Debarre Duplantiers AssocieÌs Architecture & Paysage
- 位置:法国
- 分类:居住建筑
- 委托人:Immobilière Sud Atlantique
- 项目建筑师:Jean-Baptiste Monthiers
- 结构工程师:Sogeda
- 工程师:P.Roncon BE Thermique,Guenolé BE VRD
- 成本:8,5 M€HT
France Viravent residential quarter
设计方:Debarre Duplantiers AssocieÌs Architecture & Paysage
位置:法国
分类:居住建筑
内容:实景照片
建筑设计负责人:Martin Duplantier Architectes, Laurent Duplantier Architect
项目建筑师:Jean-Baptiste Monthiers
结构工程师:Sogeda
成本:8,5 M€HT
工程师:P.Roncon BE Thermique, Guenolé BE VRD
委托人:Immobilière Sud Atlantique
图片:29张
摄影师:Yohan Zerdoun, Arthur Pequin
这是由Debarre Duplantiers AssocieÌs Architecture & Paysage设计的Viravent居住小区。这是一个50000套住宅单元的住宅项目,位于大波尔多都市。两座建筑沿着场地边界而布局,能欣赏波尔多及周边地区的全景风景,此外,邻里、城市与家三个不同尺度之间形成联系。两个建筑之间通过地下室和两层地下停车库相连。建筑中央形成一个茂密的庭院。该项目的策略是“不惜代价的集成”,因此建筑立面使用了双层黑色矿物幕墙。庭院中小径交错,与建筑形成良好的通达关系。小径还结合阶台形成丰富的地形空间,突出了栽种的植物。
译者: 艾比
The burning issue in Metropolitan Bordeaux is a project of 50,000 housing units.Envisioned and designed to be a real estate opportunity, the overly dense development has created quite a controversy. The Viravent project proposes another paradigm.Built before the beginning of the 50,000 yet still comparable, given the shared design model (sited in the heart of town, but in a diffuse section without access to the ZAC), the Viravent project integrates into an existing urban fabric more than imposing upon it. Socially, above all, it represents a mixing of first-time buyers and investors in a contrasted sector between large collectives and freestanding buildings.
It is, in the same breath, a political statement. Until a few years ago, the construction of anything besides socialized housing in the Hauts de Garonne district would have been seen as incongruous. Only Foncière Logement was up for the challenge of social melding, choosing Jean Nouvel as their architect. Here, not a Nouvel is found, but an elegant architecture within a conserved frame, and a commercialization that has not lagged. In terms of volumetrics, the two buildings follow the sloping topography of the site. The local city planning ordinance (PLU) has not been the subject of adaptation – as opposed to the 50,000 housing units – but the density Viravent creates sets a new benchmark for the region, with 140 units/hectare.
Lastly, concerning the preservation of enclosure, and the mineral and vegetal qualities of the site: made of limestone walls, cypress, and noble tree species, this border creates the first filter between the project and the external environment while creating a link between itself and the buildings surrounding it. The segmentation into two separate panelled buildings allows the project to better blend in with the environment.Long expanses of unbroken façade are rare, and the sight lines follow the sloping of the hills.
Laid across the entire length of the parcel, the two buildings offer panoramic views over Bordeaux and its environs. Furthermore, a dialogue is created between three differing scales: that of the neighbourhood, which has not changed, that of the city, which can be seen from the project, and that of the home, which contrasts its compact interior spaces with its generous exterior. Though they appear autonomous from one another, the two blocks are connected via their basements with two levels of underground parking. The figure-ground thus creates a densely planted courtyard in the middle of the housing block, where the terraces climb, denoting the complex topography of the building site.
The strategy of “integration at any cost” translates itself into the façade by a black mineral double skin. By absorbing the sunlight, it accents the green of the project’s planted portions. Footpaths crisscross the courtyard and wrap around the buildings’ exteriors. A system of path making merges with the terraces, and allows for a reading of the topography, all the while highlighting the plantings.
法国Viravent居住小区外部实景图
法国Viravent居住小区外部局部实景图
法国Viravent居住小区外部夜景实景图
法国Viravent居住小区内部过道实景图
法国Viravent居住小区平面图
法国Viravent居住小区分析图
法国Viravent居住小区剖面图
法国Viravent居住小区正面图
{{item.text_origin}}



