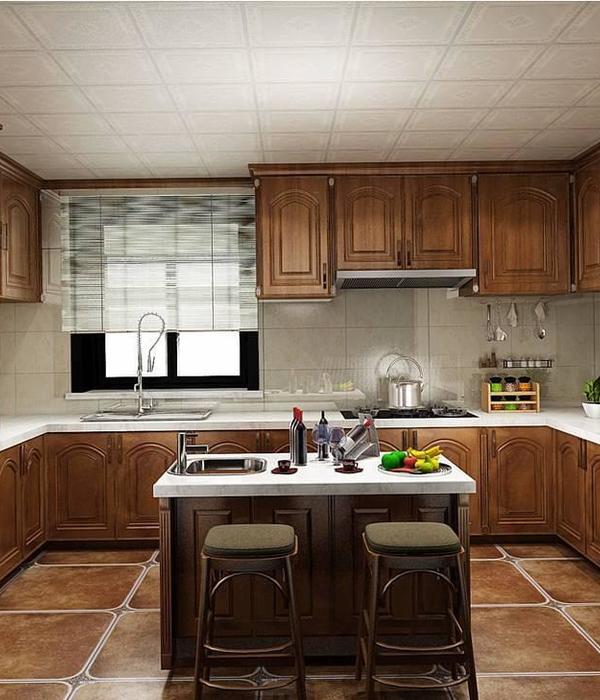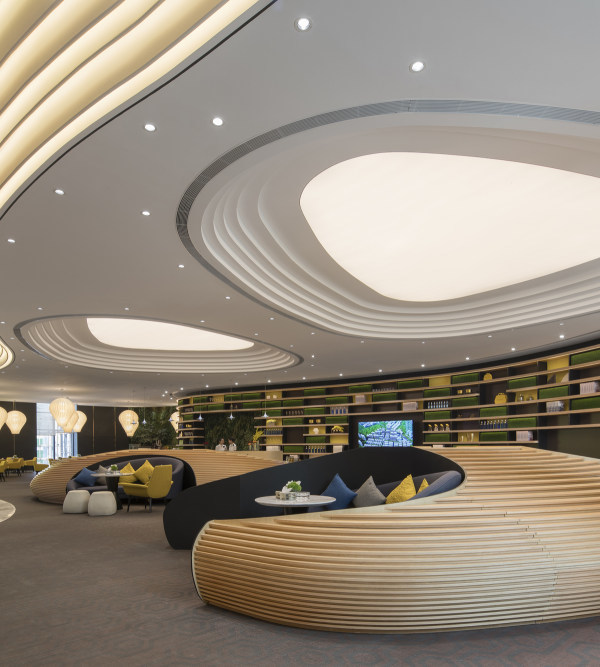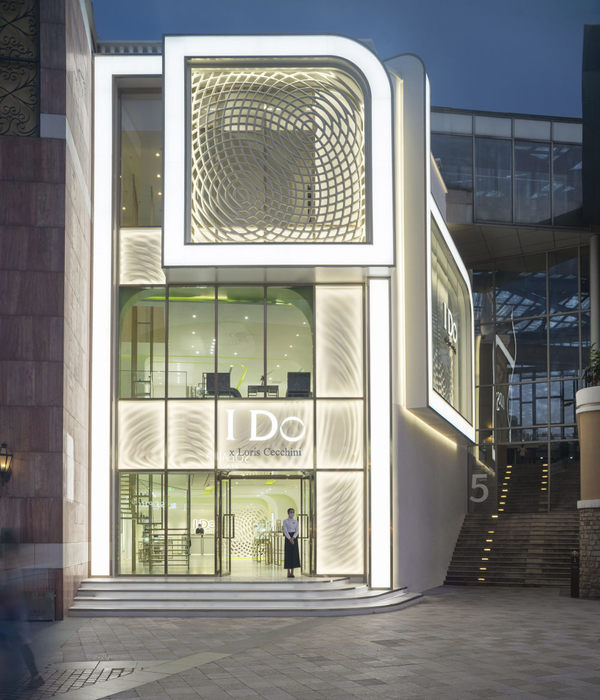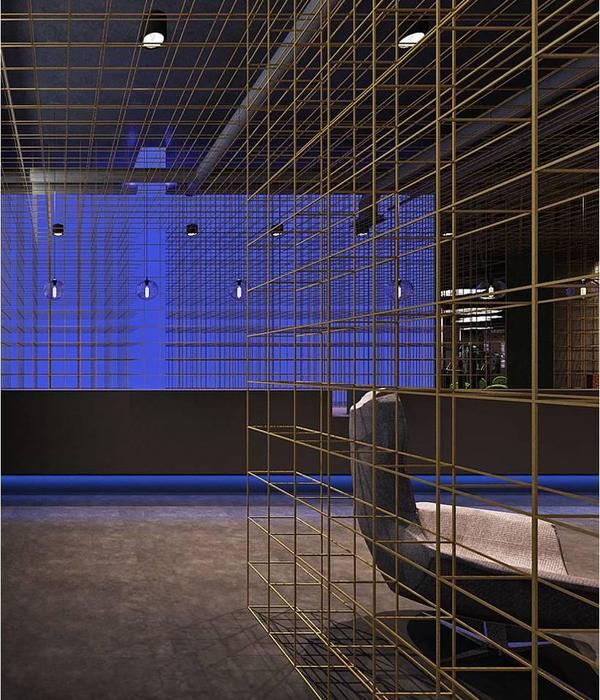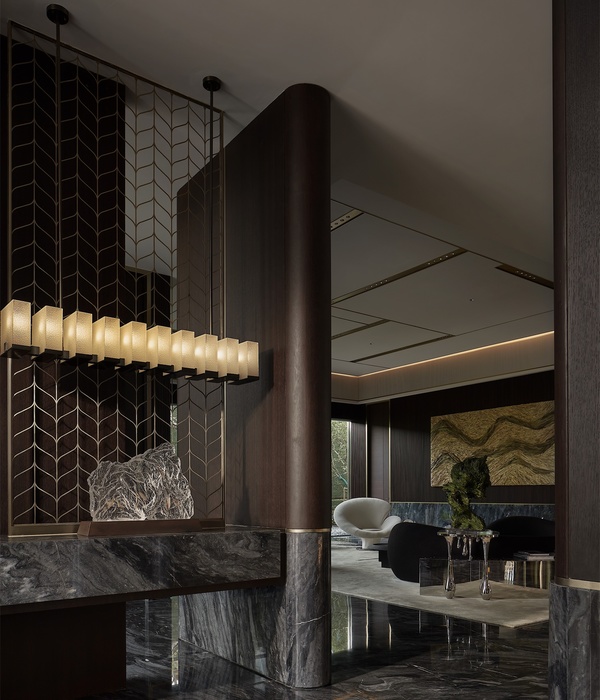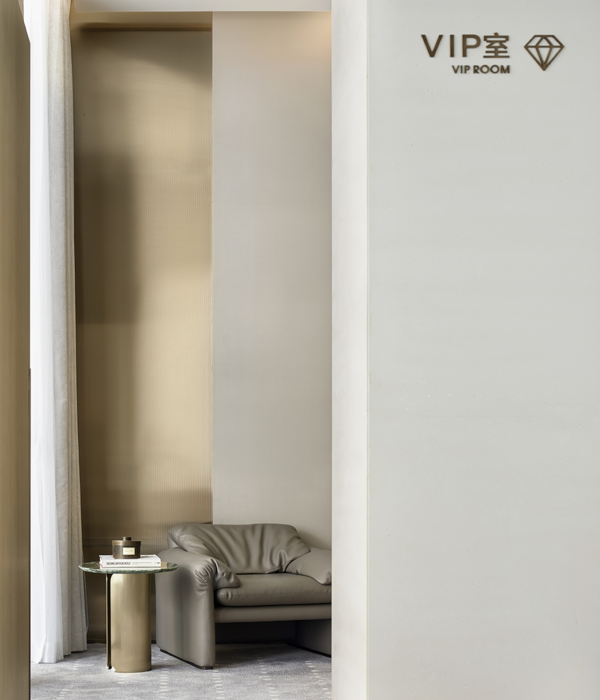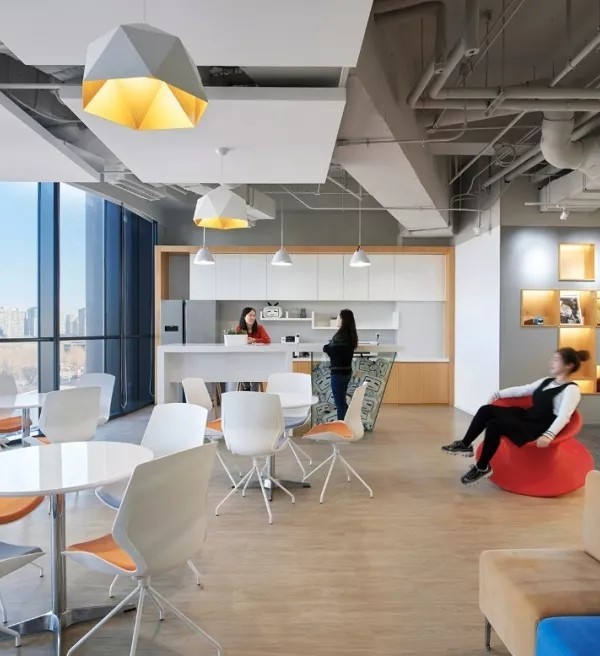“基于优秀的分析和规划,该项目为奥斯汀中心区的整合提供了卓越的设计方针”
-2017年评审委员会
“Good analysis and planning the way it integrates into Austin’s downtown and creates great design guidelines.”
– 2017 Awards Jury
项目陈述
PROJECT STATEMENT
得克萨斯州议会大厦的整体规划为奥斯汀市中心围绕议会大厦分布的四十个街区打造了综合性的方案,同时为这片意义非凡的场地提供了策略性的发展和改造框架。未来的建筑被组织在场地周围,定义出人行区域和公共空间,其中最值得注意的部分是占地四个街区、位于议会大道空地上的得克萨斯商场,它将成为议会大厦北部轴线上的标志性建筑,同时为该区域的工作人员和游客们提供休闲及活动场地。开放空间、人行道以及自行车道延伸至附近的一系列区域,包括议会大道历史区、得克萨斯大学高速公路商场、戴尔医学院以及滑铁卢公园。这项重要规划的第一期工程得到了立法支持,内容包括得克萨斯商场所在的三个街区及附属停车场的建设、景观规划、街道改善,以及超过一百万平方英尺的新办公空间的建造。
The Texas Capitol Complex Master Plan creates a comprehensive vision for the forty-block area surrounding the State Capitol in downtown Austin, providing a strategic framework for the development and transformation of the most prominent site in the State’s real estate portfolio. Future buildings are organized around and help define the pedestrian realm and civic spaces. The most noteworthy such space is the Texas Mall, a four-block tree-lined open space, created by the vacation of a portion of Congress Avenue, that will mark the northern axis to the State Capitol and provide recreational and event space for employees and visitors alike. Open space, pedestrian, and bicycle connections are extended to the adjacent districts including Congress Avenue Historic District, The University of Texas Speedway Mall, Dell Medical School, and Waterloo Park. The powerful vision for the Capitol Complex resulted in legislative support for implementation of the first phase, which includes construction of three blocks of the Texas Mall with attendant parking, landscape and street improvements, and over one million square feet of new office space.
▲得克萨斯州议会大厦综合体总体规划,Texas Capitol Complex master plan
项目说明
PROJECT NARRATIVE
得克萨斯州议会大厦综合体位于奥斯汀市中心,占地四十个街区,其土地和设施主要归州政府所有。场地中央坐落着历史上著名的议会大厦,丰富的景观环布四周。不过,综合体中的一些政府办公楼常常会受到地面停车场和独立停车建筑的阻隔。本次的总体规划基于对场地历史的深度分析,评估了历史建筑、移动系统、停车空间、基础设施、建筑现状和使用期限、景观和公共空间状况以及洪水风险等一系列场地要素。此外,由市政府和州政府制定的法律条例以及先前创建的议会优势区(Capitol Dominance Zone)也对规划框架的形成提出了挑战。
该项目的复杂性要求景观建筑师、规划师、城市设计师、建筑师、工程师以及交通规划师之间实现真正意义上的协作。整个规划在得克萨斯公共设施部门、土地部门、得克萨斯历史委员会、得克萨斯州保全委员会、立法委员、总督办公室以及奥斯汀市政府等多个利益相关方的共识中得以实现。协商的过程最终揭示了总体规划的六个基本目标:(1)最大限度地发挥州政府办公楼的潜力,减少资产租赁带来的财政负担。(2)使议会大厦成为工作人员和游客的目的地。(3)定义城市公共空间。(4)建立通往议会大厦的大门。(5)改善周围区域之间的联系。(6)创造充满活力的街道。
方案在分析和实施的过程中出现了三个指导性的设计概念:(1)将得克萨斯商场打造为全新的、开放的城市公共空间,使之从北部构建出议会大厦的视觉轴线。(2)将风景优美、便于步行的街道作为连接城市的工具。(3)建立拥有独特特征的区域,如花园区和文化大门等,使其成为商场北端的焦点。
得克萨斯商场是一处占地四个街区的城市空间,旨在为各类活动(如得克萨斯读书节)提供场地和表演场地,同时为游客带来休闲的户外空间。商场还将包含一个与得克萨斯州历史博物馆、布兰顿艺术博物馆以及未来文化建筑相毗邻的中央集会广场。得克萨斯商场将通过议会大厦的首层空间与得克萨斯大学高速公路商场及议会大道历史区相连接。完成后,这里将成为占地15个街区、以人行道为主导的城市核心区。东西向的街景改善工程将促进自行车道和人行道与周边区域的连接。此外,围绕着一系列重要历史建筑的花园区域将在紧凑的城市环境中形成一处安静宜人的空间。
新的建筑将定义出得克萨斯商场的空间,并为第15号大街和马丁路德金大道赋予强烈的城市特征。为此,设计团队对每个归政府管辖的场地的发展潜力进行了评估,并着重强调了得克萨斯商场和东西向走廊的建构与激活。项目还描绘了一项新的策略:将分散在城市商用空间中的120万平方英尺的州政府办公空间统一迁至议会大厦综合体之中,并将在既有的开放式停车场及停车建筑所在的位置建造6栋全新的办公楼。位于得克萨斯商场地下的新停车场将为这6栋大楼中的4栋提供停车空间,以减少路面交通的方式改善首层空间的步行体验。地下停车场的修建也将有助于分担综合体的基础设施服务。
一期工程的资金由得克萨斯州立法机关在2015年第84届立法会议期间批准授予。一期工程将修建综合体中的头两座建筑,其中包括一百多万平方英尺的政府机构办公空间。此外,工程中还将开发得克萨斯商场所在的四个街区中的三个,以修建商场和其他建筑的地下车库。
环境策略:通过减少地面停车场和车道面积,同时结合以最优的雨水处理办法,水资源的质量将得到显著改善,同时能够最大限度地减少暴雨的冲击。增强的交通、便捷的自行车和人行道与住宅区形成紧密连接,将降低综合体中汽车的出行率。全新的景观规划和茂密的树木将有效减少铺砌路面的热岛效应,同时还能够降低附近建筑物的能源需求量。水资源的有效利用和当地生物栖息地的构建也已被列入规划的设计方针和条例当中。
设计方针和建筑标准:该规划为综合体在未来的所有项目制定了一系列设计方针,可按照领域分为城市设计、建筑设计和开放空间及景观设计三个部分。城市设计方针概括了城市区域激活、流动性和可持续性等问题的解决策略;建筑设计方针主要关注公共空间的定义、自然采光以及建筑的气候反应性。开放空间及景观设计方针则提出了一套理想化的准则,包括创建具有标志性的独特空间,同时使公共环境得到充分协调。这些方针对各类街景和开放空间进行了细致的规划,并为街道装饰、照明策略、树木种类和路口设计制定了基本框架。规划还为此制定了专门的实施办法并指派了行业内的专家小组,以保证三套策略的成功落实。
除了设计方针之外,总体规划还制定了一份单独的文件,详细说明了议会大厦综合体在未来的具体建造标准。这些标准不仅概述了每套建筑系统从维护结构性能到机械系统效率的标准,还规定了一些确切的可持续措施,如在设计过程中进行生命周期成本分析、保证所有建筑具备太阳能转换条件,以及调查非饮用水供应系统的潜在用途等。
长期价值:议会大厦综合体将为超过一万名政府工作人员提供办公空间。大量的历史建筑每年将吸引超过一百名游客来此参观。通过改善州政府员工的福利和生产力、增强游客的满意度并提高奥斯汀所有市民的生活质量,该方案将为奥斯汀和得克萨斯州的社区带来长久的利益。
▲场地空间潜能及议会大厦视野分析,site opportunities & Capitol view corridor
▲城市设计概念,design urban concepts
▲议会大厦综合体规划提案,proposed capitol complex plan
▲议会大厦综合体规划提案,proposed capitol complex plan
▲未来布局构想,future condition
▲可持续设计示意,sustainability
▲街景设计示意,streetscapes
▲公共区域功能示意,public realm
▲设计方针:建筑边界,design guidelines: building edge
▲设计方针:肌理与焦点,design guidelines: fabric vs focus
▲重连城市:周边区域整体规划,reconnecting to the city: surrounding master plans
▲议会大道,Congress Avenue
PROJECT NARRATIVE
The Texas Capitol Complex is a forty-block district in downtown Austin with primarily State-owned land and facilities. It is highlighted at the center by the historic State Capitol and rich landscape of the Capitol grounds. However, the remainder of the complex is marked by state office buildings often disconnected by numerous surface parking lots and standalone parking structures. The master plan began with a deep analysis of the site’s history as well as a thorough assessment of a range of factors including historic buildings, mobility systems, parking, infrastructure support, building conditions and lifespans, current landscape and public space conditions, and flood plain impacts. Constraints imposed by both municipal and state Capitol View Corridor legislation and the prior creation of a Capitol Dominance Zone presented challenges in defining the urban design framework as well as densification options for the district.
The complexity of the project necessitated a truly collaborative effort among landscape architects, planners, urban designers, architects, engineers, and transportation planners. The planning process achieved consensus among multiple stakeholders including the Texas Facilities Commission, General Land Office, Texas Historical Commission, Texas State Preservation Board, Legislators, Office of the Governor, and City of Austin. This engagement process revealed six primary objectives for the master plan to achieve: (1) maximize the potential for State office space to reduce the financial burden incurred by the State through lease holdings, (2) create a destination for employees and visitors to the State Capitol, (3) define civic spaces; (4) establish gateways to the Capitol Complex, (5) improve connections with surrounding areas; (6) create vibrant streets.
Three guiding design concepts emerged from the analysis and engagement processes: (1) a vision for the Texas Mall, a new civic open space framing the visual axis of the State Capitol from the north, (2) design of streets as well-defined urban connectors where the landscape provides a pedestrian-friendly environment, and (3) establishment of unique precincts, such as the Garden District and a new Cultural Gateway to function as an anchor at the north end of the mall.
The Texas Mall is a four-block civic space designed to accommodate special events like the popular Texas Book Festival, informal outdoor space for visitors, and several performance spaces. It will also provide a central gathering plaza adjacent to the Texas State History Museum, Blanton Museum of Art, and a planned future cultural destination. The Texas Mall will link a continuous open space corridor from The University of Texas Speedway Mall through the Capitol grounds and connecting to the Congress Avenue Historic District. When complete, this will mark the center of a 15-block pedestrian dominated environment through Austin’s urban core. East-west streetscape improvements will foster bicycle and pedestrian connectivity to surrounding districts. In addition, the establishment of a Garden District around a cluster of notable historical structures and significant landscape features will serve as a quiet and human-scaled area within an otherwise compact urban environment.
New buildings will help define the Texas Mall and create a strong urban character for Fifteenth Street and Martin Luther King Jr. Boulevard. To this end, each State-owned site in the Capitol Complex was assessed in terms of its development potential, with an emphasis on framing and activating the Texas Mall and the key east-west corridors. A strategy was outlined to relocate 1.2 million square feet of State offices from lease spaces dispersed throughout Austin to the Capitol Complex. Six new office structures are proposed for sites that are currently open parking lots or parking structures targeted for replacement. A new underground parking structure beneath the Texas Mall will provide parking for four of the six new buildings, enhancing the pedestrian experience by reducing inter-agency auto traffic on surface streets. The underground structure and will also help facilitate distribution of infrastructure services for the complex.
Funding for the first phase of implementation was granted by the Texas Legislature during the 84th Legislative Session in 2015. This phase includes the first two buildings, including over one million square feet for use by State agencies. The phase will also develop three of the four blocks of the Texas Mall along with primarily below-grade parking for both the mall and buildings.
Environmental Strategies: A significant reduction in impervious surfaces through removal of surface parking lots and road surface, combined with stormwater management best practices identified in the design guidelines, will improve water quality and minimize stormwater impacts. Enhanced transit, bicycle, and pedestrian accommodations and connections will reduce single-occupancy auto trips to and within the complex. The heat-island effect of paved areas will be reduced by the addition of significant new landscape and tree canopy in the district, which will also reduce energy demand in adjacent buildings. Lastly, strategies for water efficiency and native habitat are established as policies through the plan’s design guidelines.
Design Guidelines and Building Standards: The plan sets forth a series of design guidelines for all future projects within the complex. These guidelines are broken into three sets of principles in the areas of Urban Design, Architectural Design, and Open Space and Landscape. The Urban Design Guidelines outlines strategies for a range of issues including the activation of the civic realm, mobility, and sustainability, among others. Architectural principles focus on topics such as defining public spaces, natural light, and the climate responsiveness of buildings. Landscape and open space guidelines propose a set of aspirational principles including creating iconic and unique great places and coordination of the public environment. These are coupled with detailed provisions for various streetscapes and open spaces throughout the complex, with a framework for street furnishings, lighting strategies, tree species, and intersection design. A compliance method is written to ensure successful implementation of all three sets of guidelines through an appointed panel of industry experts.
ASLA.
{{item.text_origin}}

