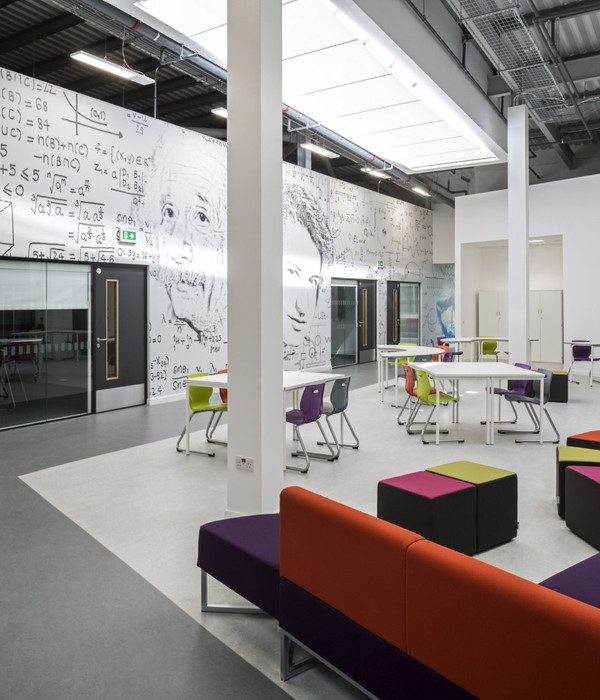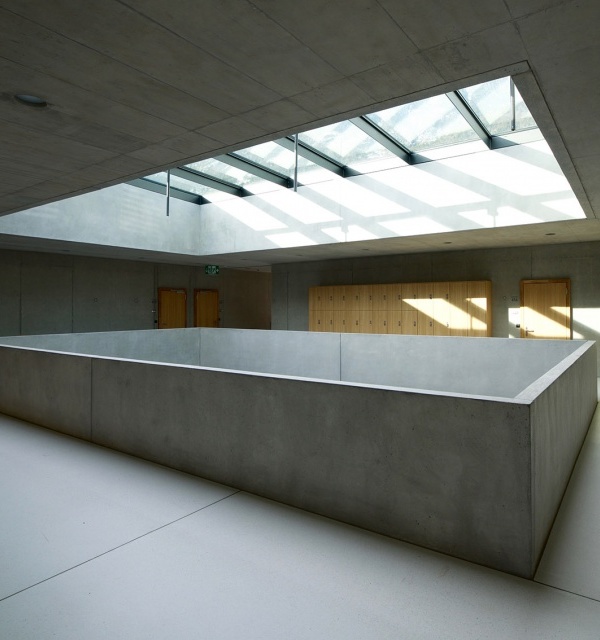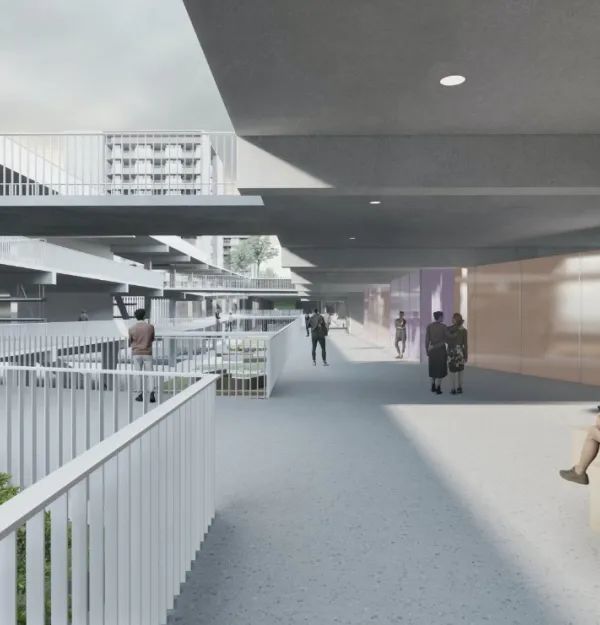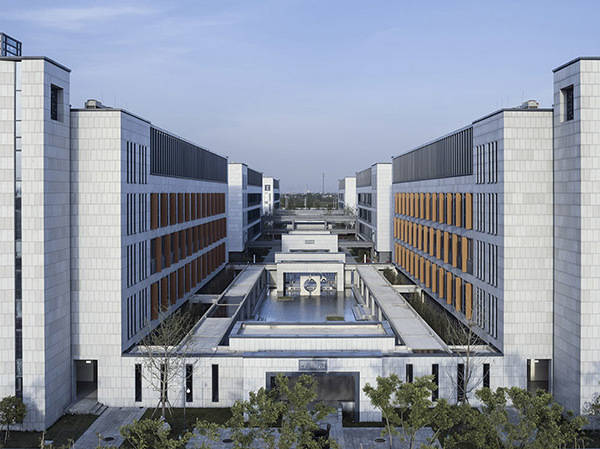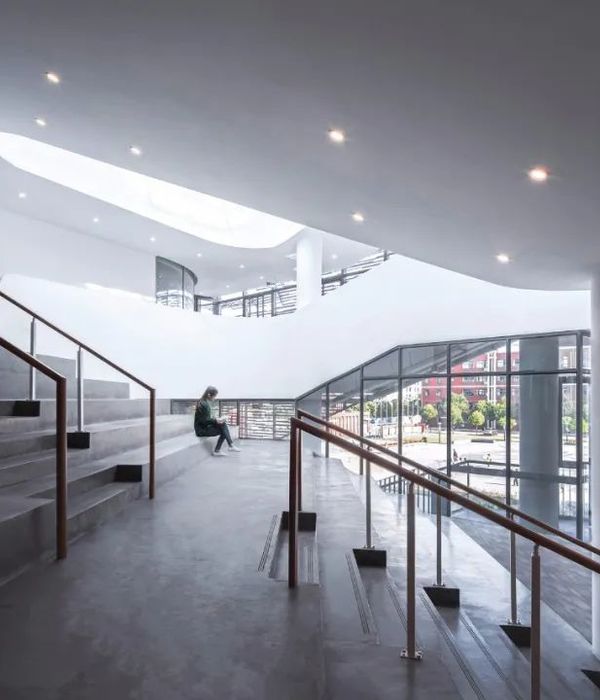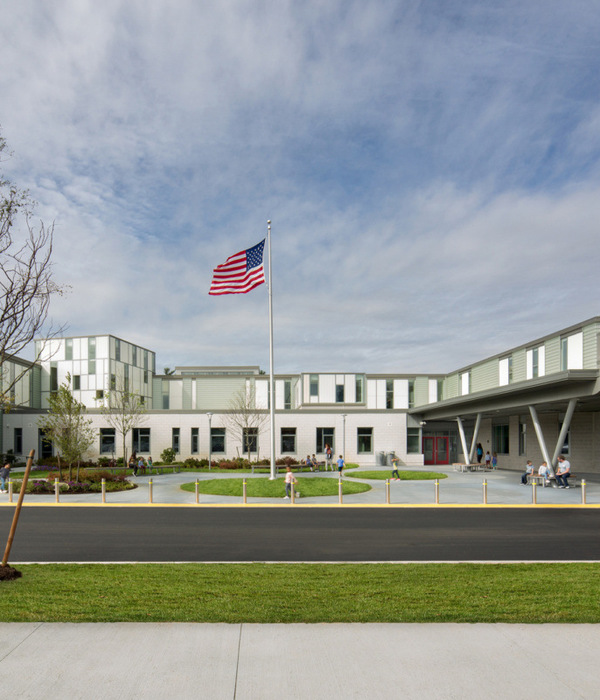The new kindergarten in Aichtal near Stuttgart is a clearly divided, light grey structure – completely immersing itself in the appeal of the surrounding countryside through its monochrome colouring.
The site for this property really is in an optimum location, with an assembly area to the west and a free view thanks to the open construction. In 2012 the Christof Simon practice in Stuttgart won the competition.
20 centimetres of composite thermal insulation are hidden beneath sgraffito, in front of a cast-in-place concrete construction. Inside of this, rooms for three kindergarten groups are situated on the first floor, and there are two day nursery groups on the ground floor. Withdrawal rooms and glazed communal areas alternate, the built-in furniture and window sills can be climbed on, and mottos stuck to the windowpanes should prevent people ending up with bumps on the head.
A veranda surrounding the building affords shadow, offers a gentle transition between the internal and external aspects and inviting you to take a look.
It only becomes clear on a second glance, how strongly the architects allowed themselves to be influenced in this case by a construction design element from the American south: the ‘porch‘ is a protected outdoor space and social meeting place, but also a place to leave dirty working clothes before entering the building.
The green open-air region below white shades invites guests out to play – in all weathers. One can certainly imagine, that the white surfaces and the glass panes rising the height of the rooms will not remain white for very long. For this reason a „dirt trap“ should prevent the worst of this dirt.
At the same time the architects stress the conscious choice of colours: in this way children and nursery nurses should receive an opportunity to receive a “personal appropriation”. This is a good idea, for during their time spent in the facility small children learn to distinguish between fantasy and reality. The white room provides a good environment for this. The built-in picture rails in the walls however are not equipment which young children could operate on their own. In this respect we may eagerly await the results of this appropriation process.
{{item.text_origin}}



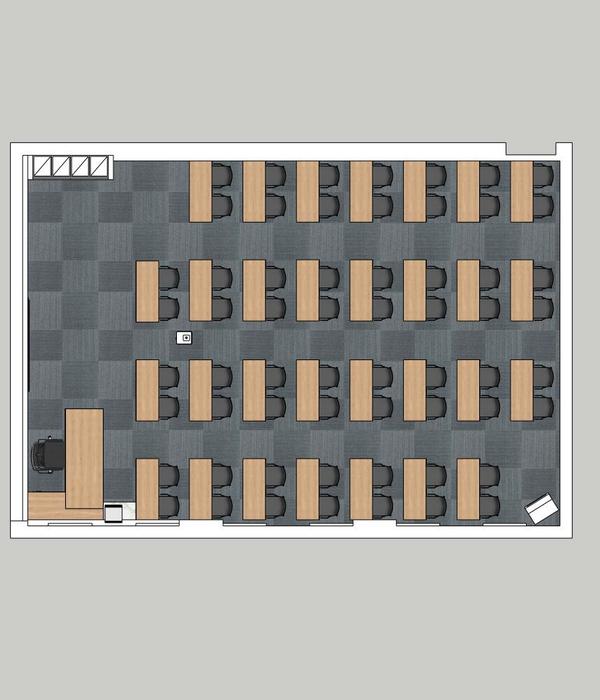
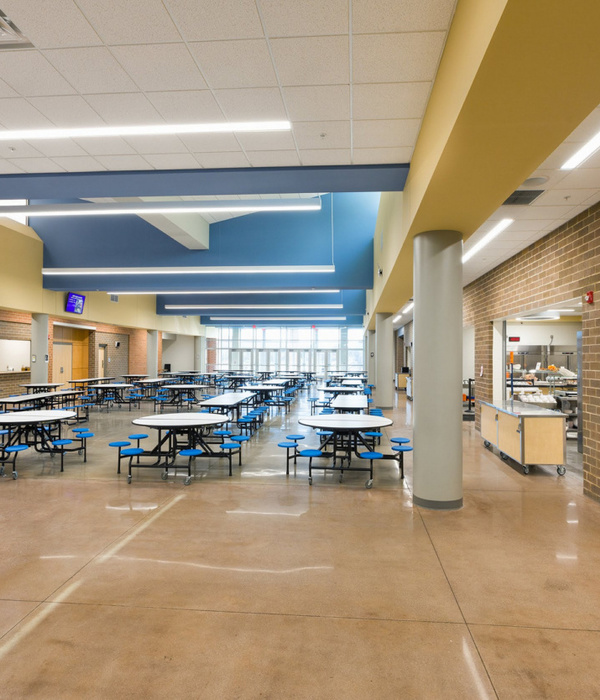
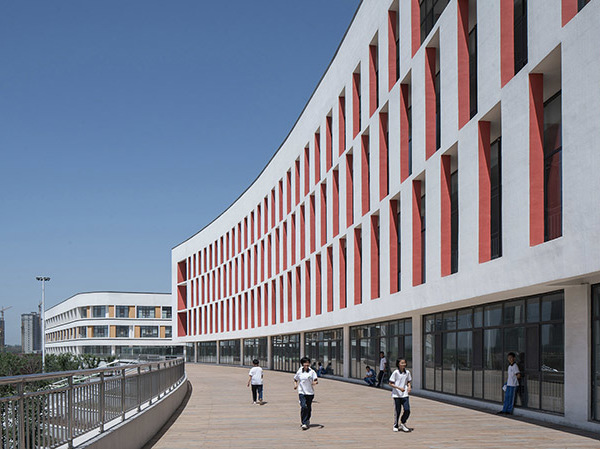
![[中学] STORY BY MODULYSS [中学] STORY BY MODULYSS](https://public.ff.cn/Uploads/Case/Img/2024-06-13/HwOQiWKHTWDPBoXOJdjYuwpTY.jpg-ff_s_1_600_700)
