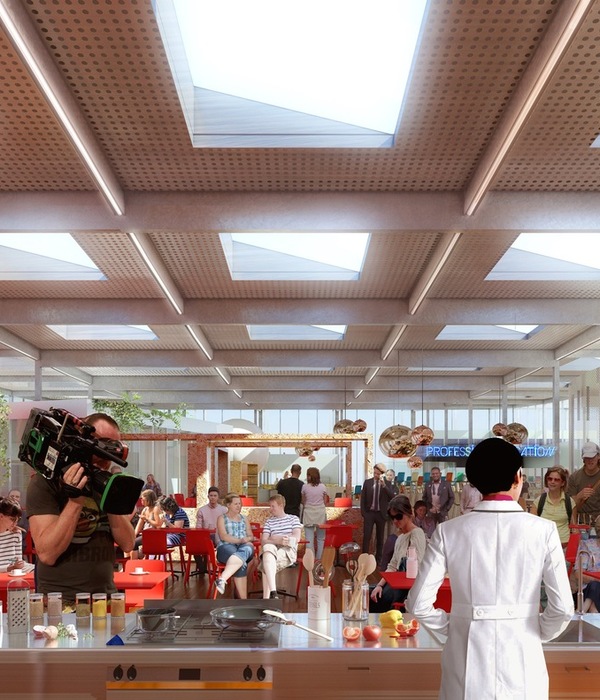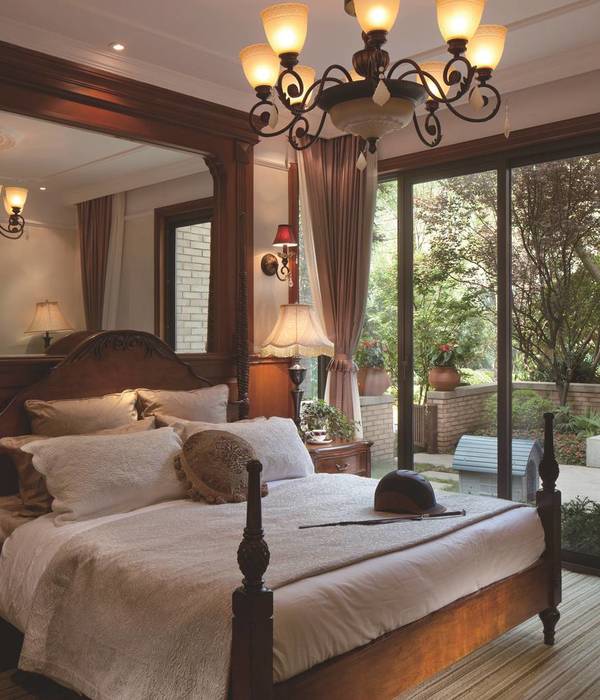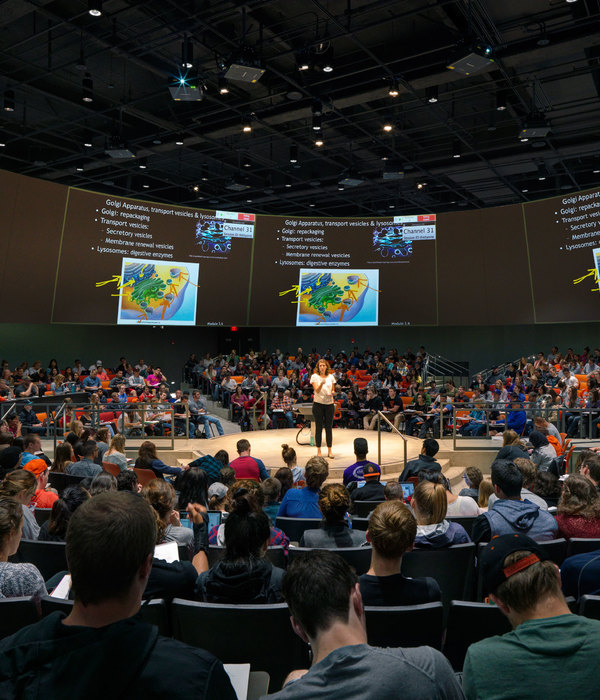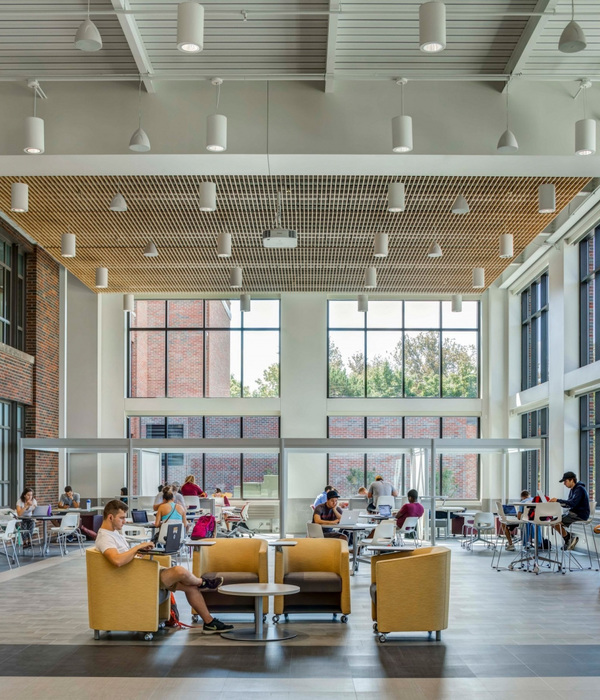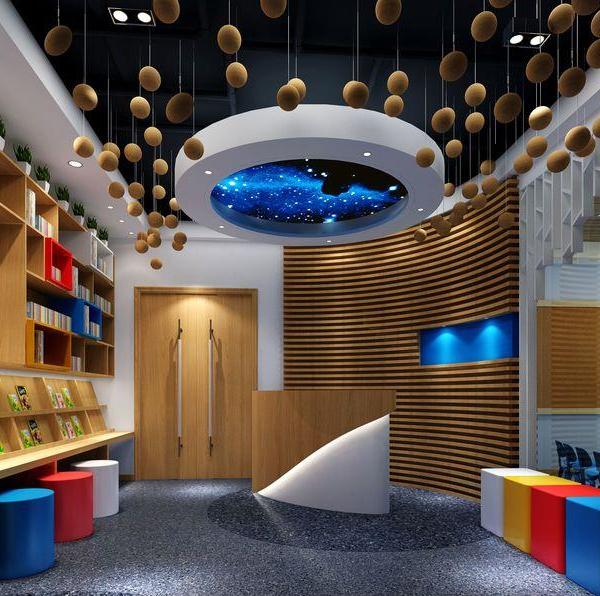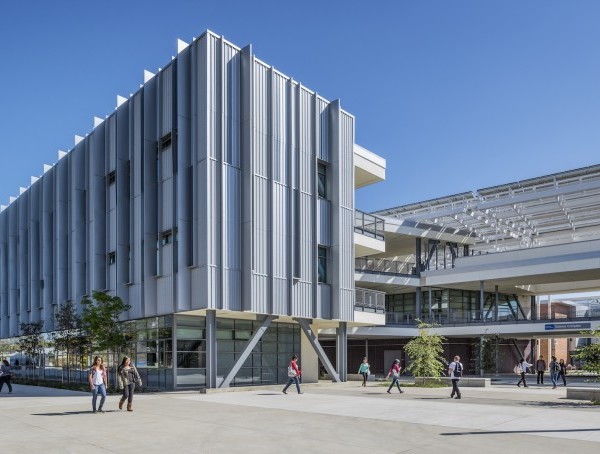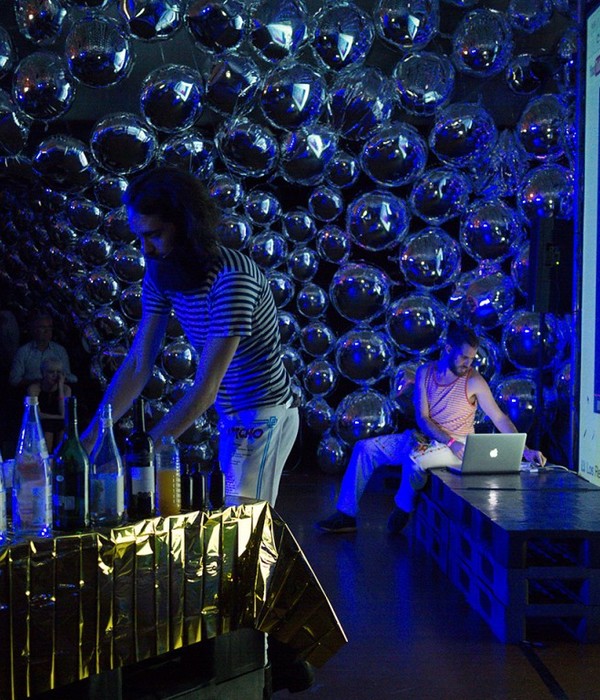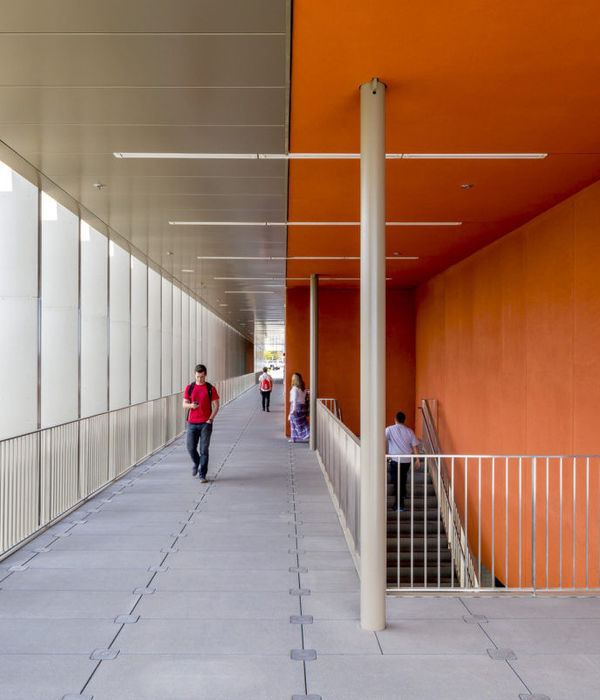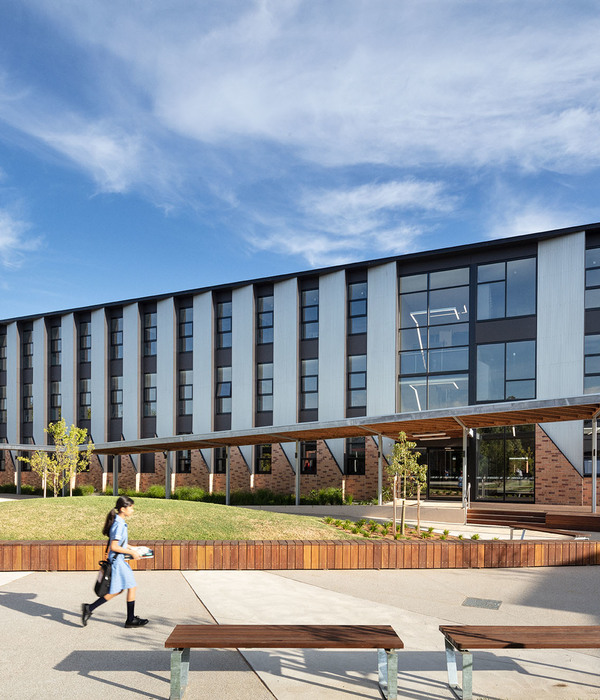Hollis + Miller Architects aimed to provide a more holistic campus experience when designing the additions for Blue Springs High School located in Blue Springs, Missouri.
A strategic blend of acoustical features, architectural elements and environmental graphics emulates school pride throughout every detail of the new addition at Blue Springs High School.
Blue Springs High School wanted to enclose its existing outdoor courtyard to ensure security and update existing facilities, including a state-of-the-art band room, stadium upgrades, a new media center and third auxiliary gym. To provide a holistic campus experience for students and visitors, complementing colors, textures and materials were selected to align with the existing buildings while integrating new details for a fresh face.
One of the prioritized goals was to design a cutting-edge facility housing the school’s nationally renowned band program. The two-story space boasts various acoustical features equally as aesthetic as they are functional, reinforcing Blue Springs Wildcat pride. The band room’s exterior glass includes a printed soundwave of the school fight song, while the bricks frame the main windows in a strategic pattern mimicking the keys of a piano.
Serving as a notable landmark for students to navigate their way through the high school campus, the media center features a “Collab Lab” crafted of wooden slats and situated above the rest of the common area, similar to a treehouse. A number of breakout spaces for both individual and group study accommodate students whether they choose to read, study or socialize between classes. Environmental graphics tie the spaces together for a Wildcat experience at the heart of campus that will serve students for years to come.
Design: Hollis + Miller Architects Photography: Christy Radecic
29 Images | expand images for additional detail
{{item.text_origin}}

