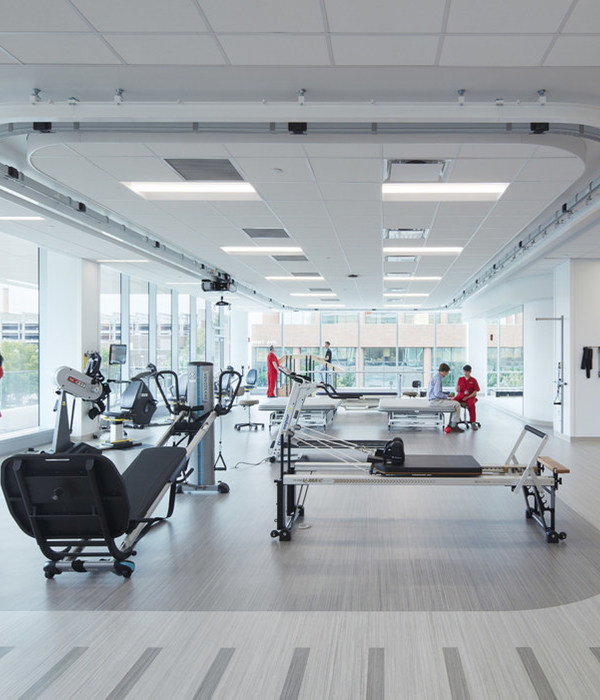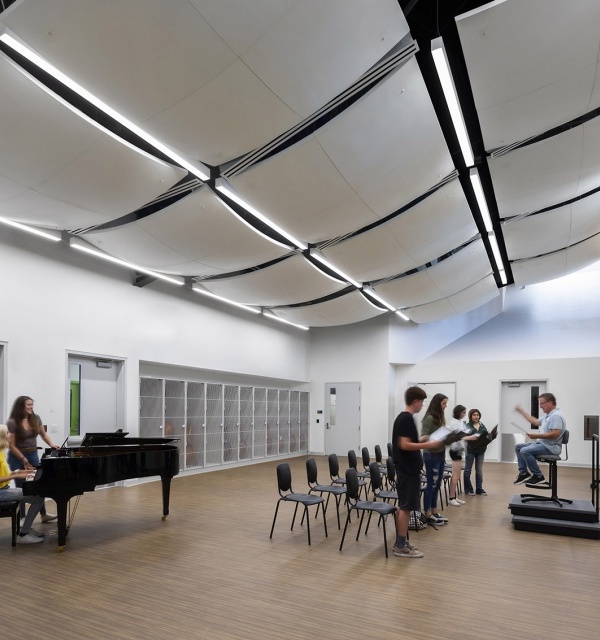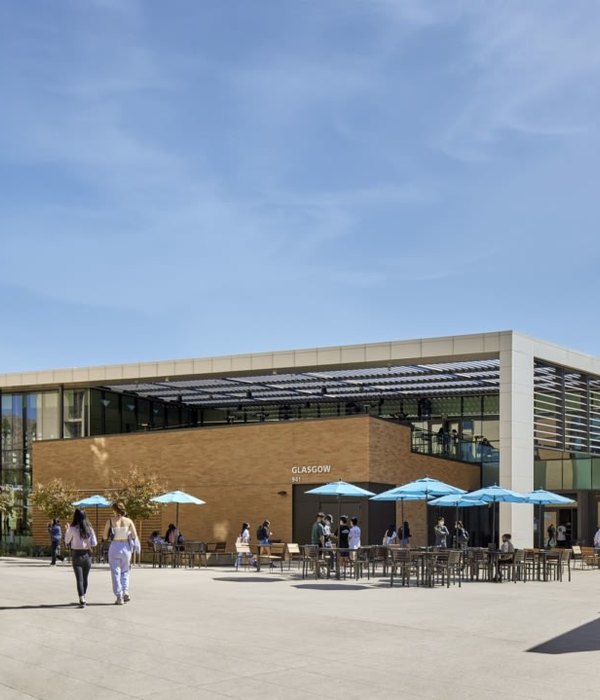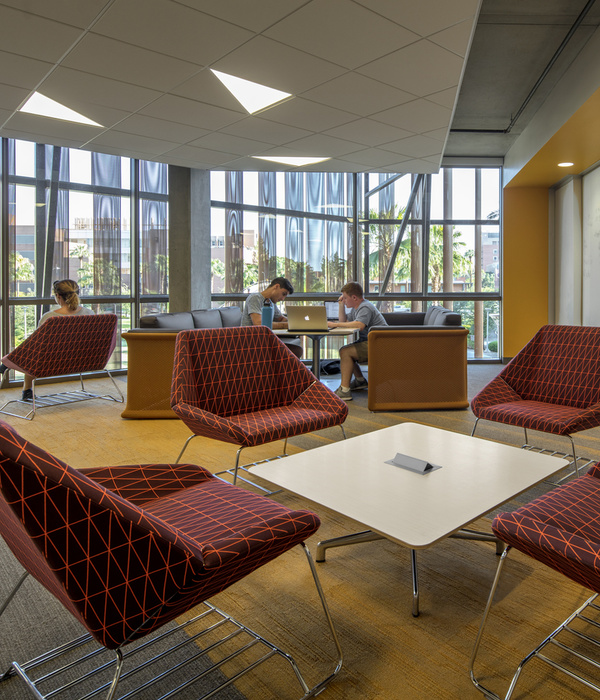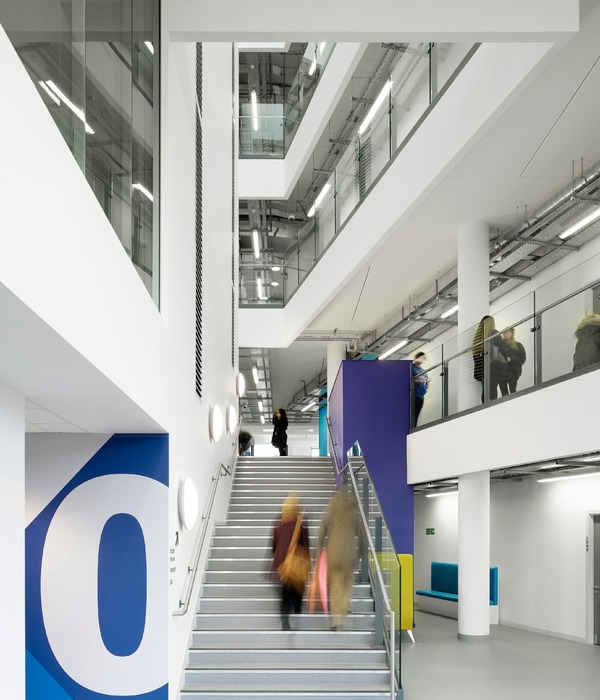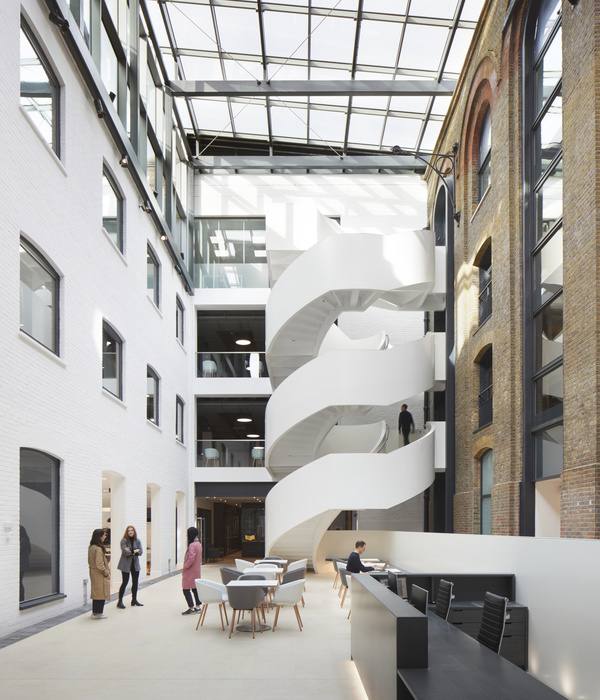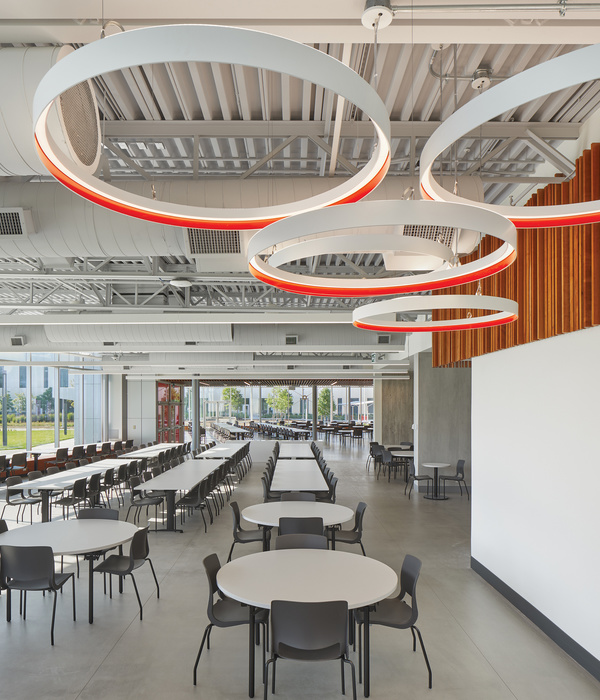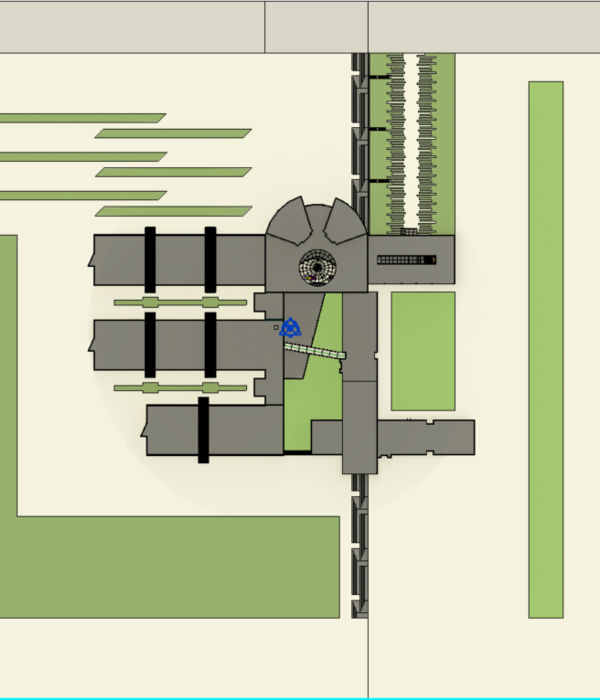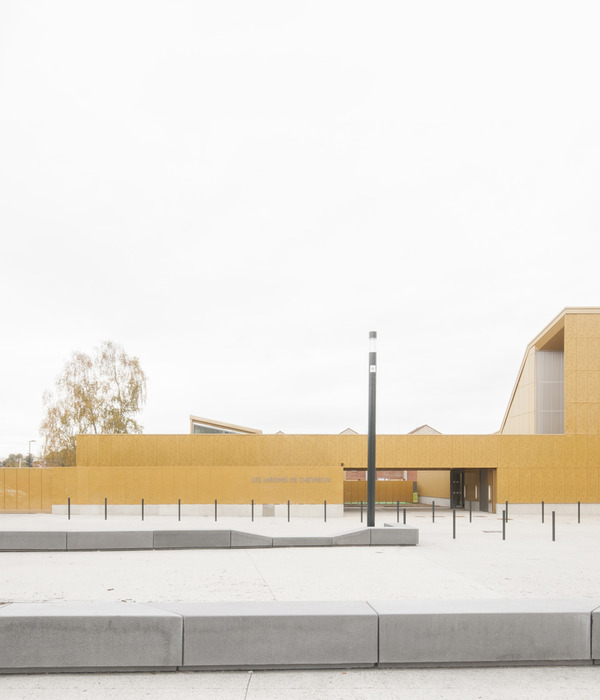NORR was tasked with renovating and expanding the Computer Information Services (CIS) Building at University of Northumbria, Newcastle in Newcastle, England.
Computing Information Services, known as the CIS building, is a highly flexible and innovative modern school building that serves as a stunning visual gateway to Northumbria University’s City Campus. Our design both extends and refurbishes the existing Ellison B Block, modernizing its look and functionality by using high-quality materials that create a common architectural language across the campus.
The new building promotes open plan learning through its highly flexible and energy efficient design that enables its use as a living lab for data collection into research projects. Extensive high efficiency intelligent glazing and a new metal perforated mesh façade work to control glare. To support a full spectrum of student and staff needs, the innovative classrooms feature flexible, open plan designs including new lab spaces, research facilities and offices for staff and post-graduates. Collaborative workstations are set around a coffee shop and exhibition space, meeting rooms, and technical spaces for IT support are also provided. Our educational architecture design team utilized Building Information Modelling (BIM) technology to visualize the building from concept to reality.
Architect: NORR Photography: Chapman Brown
10 Images | expand images for additional detail
{{item.text_origin}}

