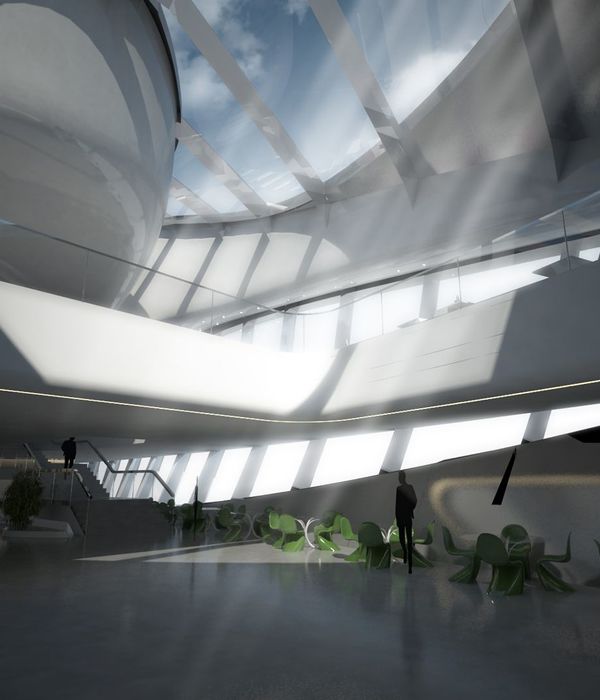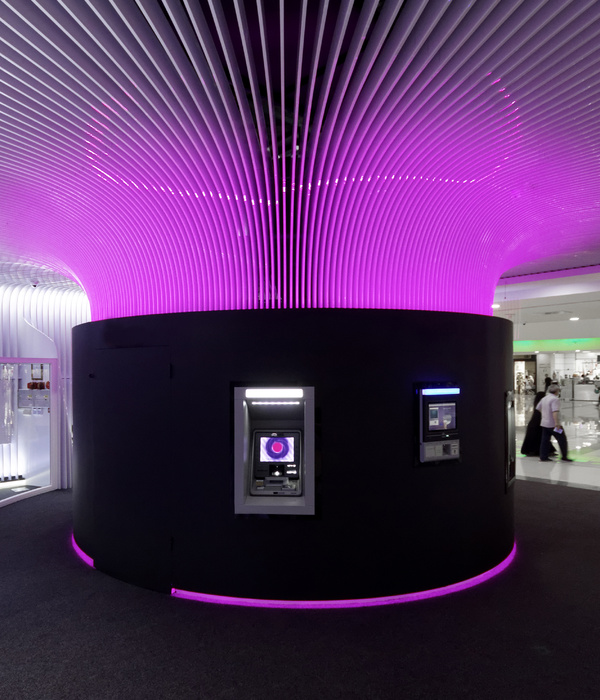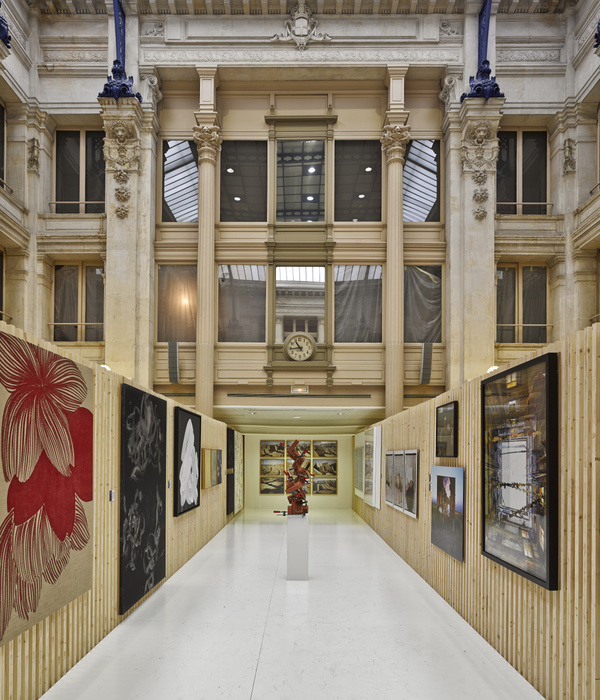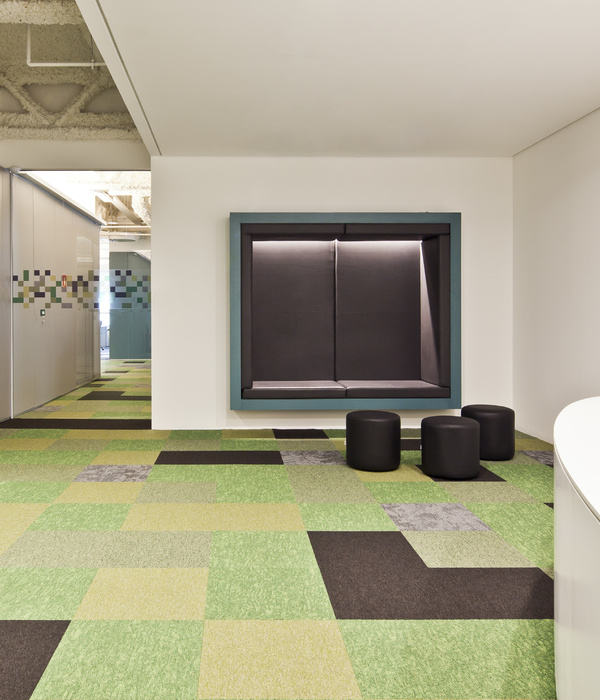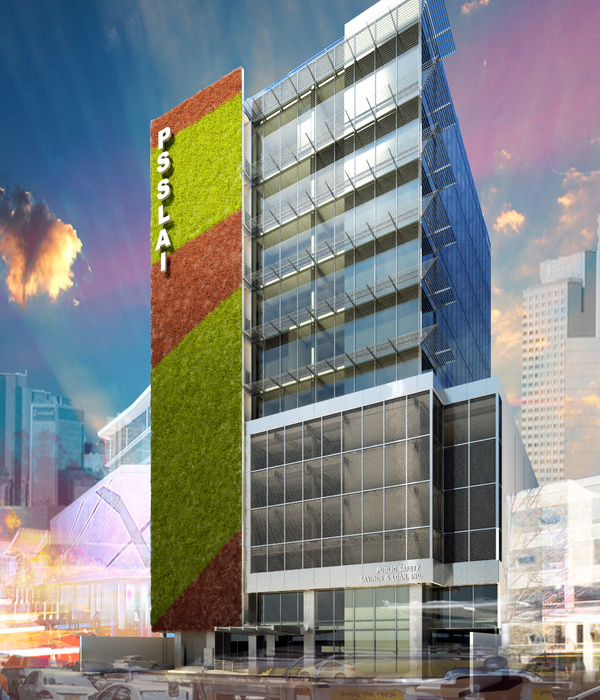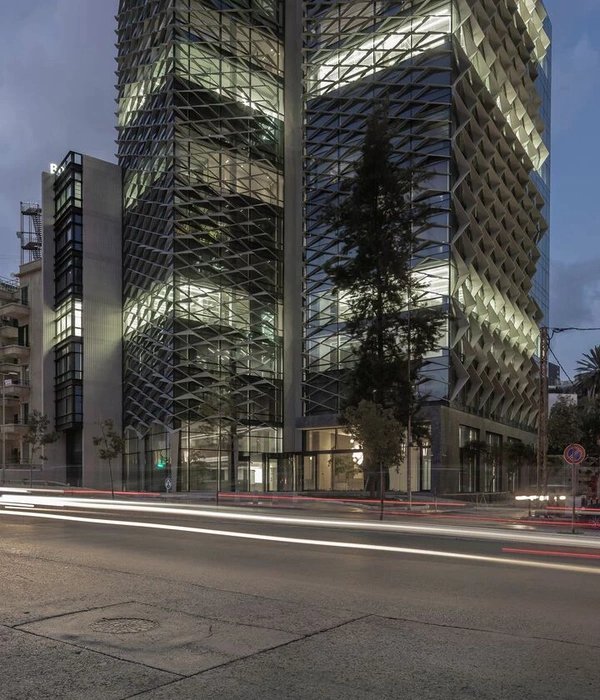Architects:KINO Architects
Area:152m²
Year:2020
Photographs:Kai Nakamura
Architect In Charge:Masahiro Kinoshita
Design Team:KINO Architects, KINO Architects
Country:Japan
Text description provided by the architects. A community center for local residents in Shiga Prefecture. The site is part of a newly developed residential area in the countryside, but there are many old residents' houses in the vicinity. This town has a strong community association of residents. A wide variety of people, young and old, use the community center for summer festivals, senior citizens' meetings, children's meetings, etc.
We placed the hall in the center to make it an equal place for all residents. The hall is enclosed by an office and kitchen and a veranda, through which the hall opens to the street. The hall, with its high sidelights, is always bright and gives the impression of spaciousness. The rooms can be used individually or, if the partitions are opened, they become a continuous space. On festival days, the room is opened up and the hall is directly connected to the town.
An eccentric appearance is not appropriate for a building used by many different types of residents, but I felt that a little symbolism would be better. So I chose a red color for the exterior walls, a color not found in the surrounding houses. Houses of similar size, shape, and color are lined up in the new residential area. The aim is to become a no-context architecture where new and old residents can come together equally and to become a landmark of the town.
Project gallery
Project location
Address:Shiga, Japan
{{item.text_origin}}




