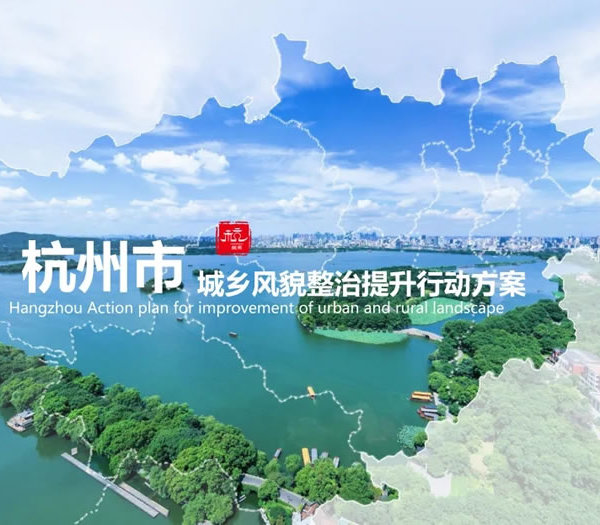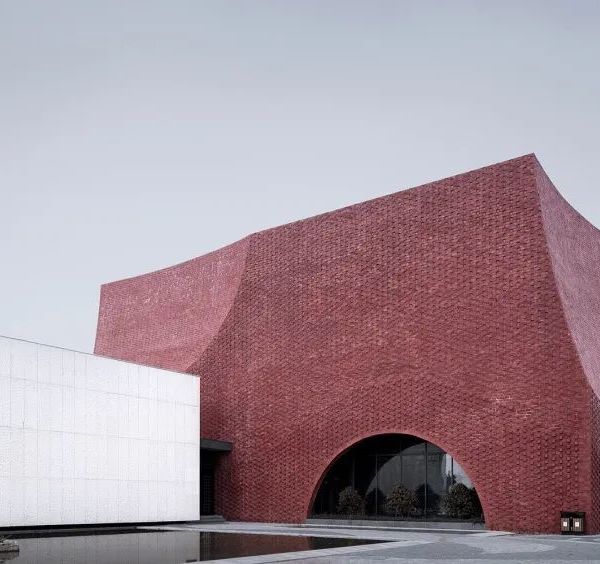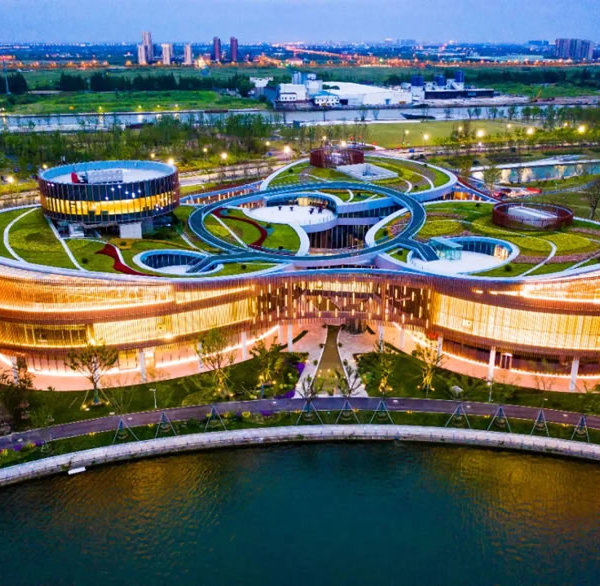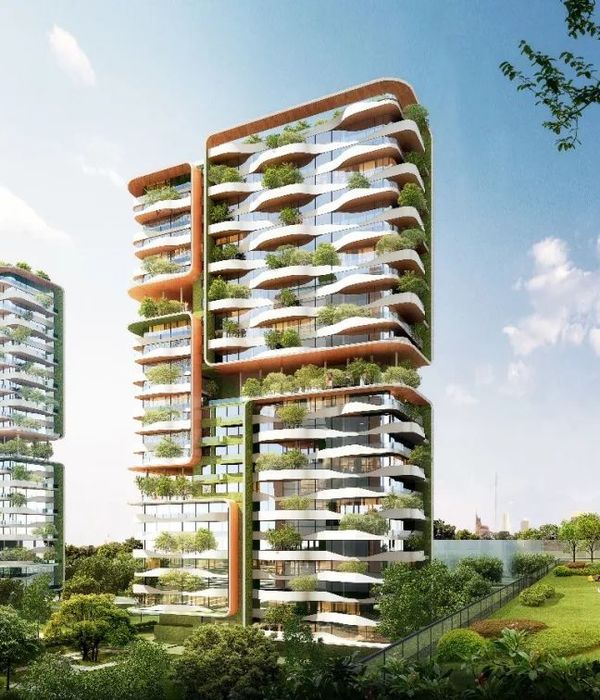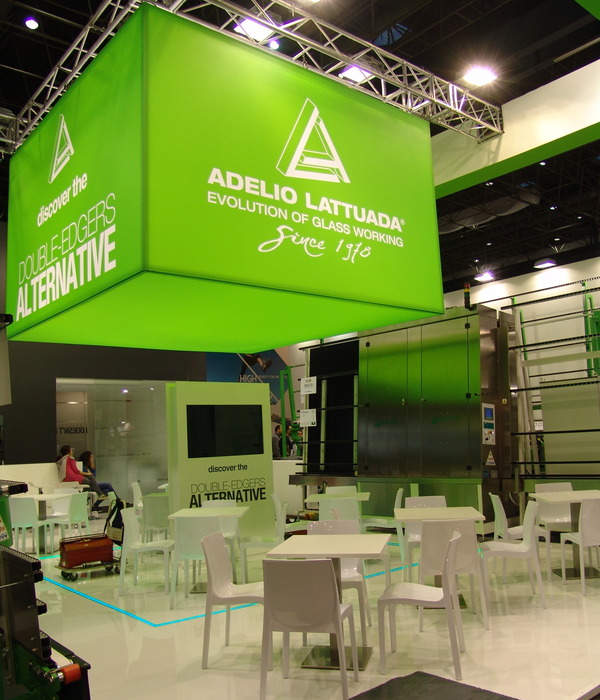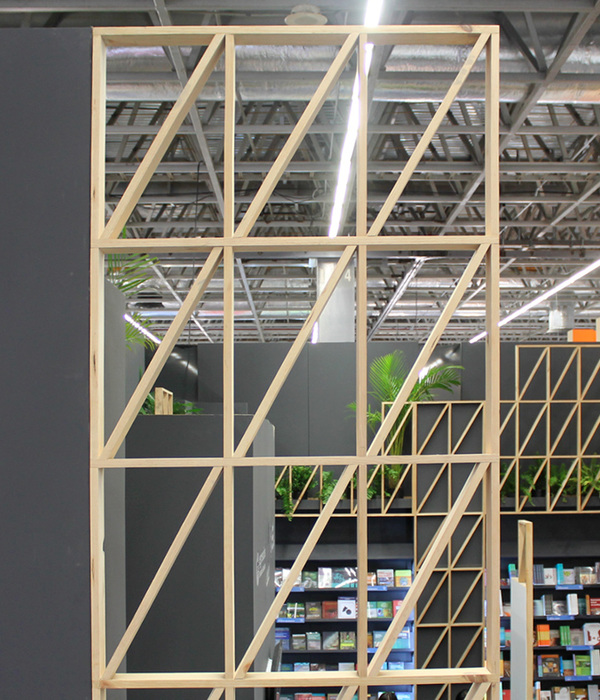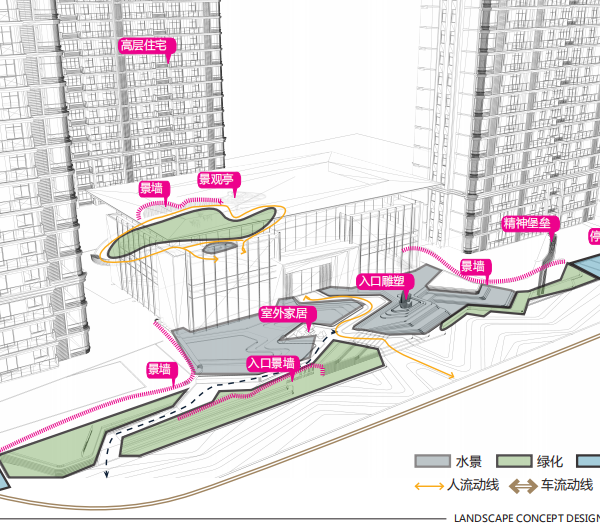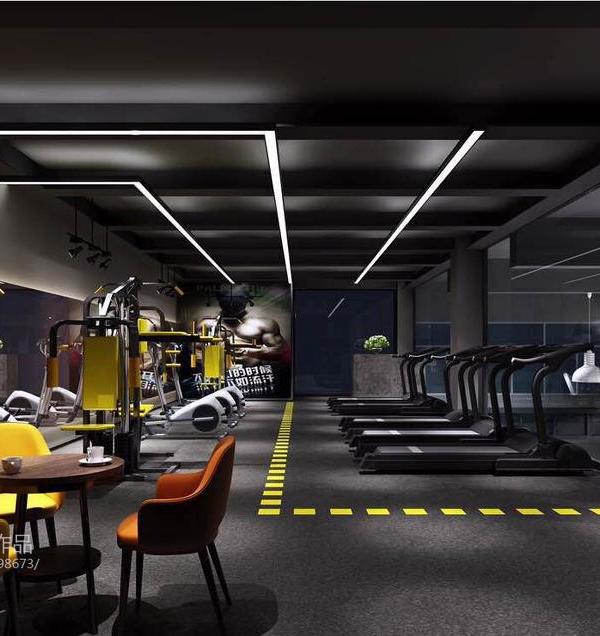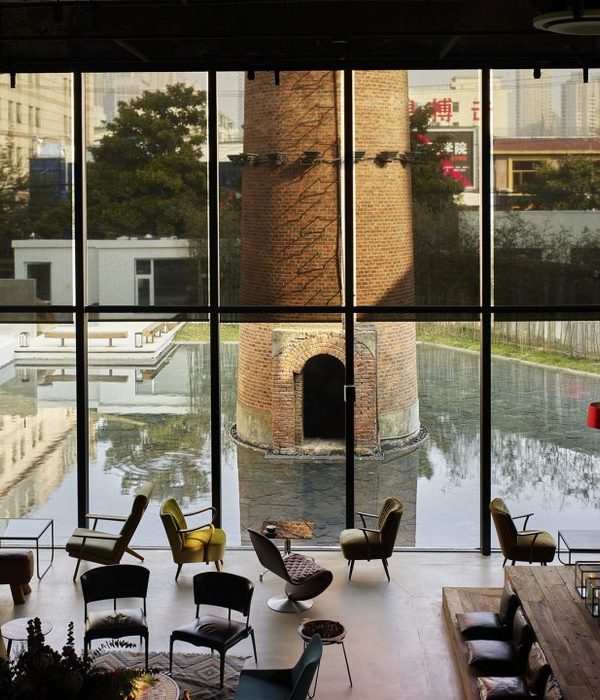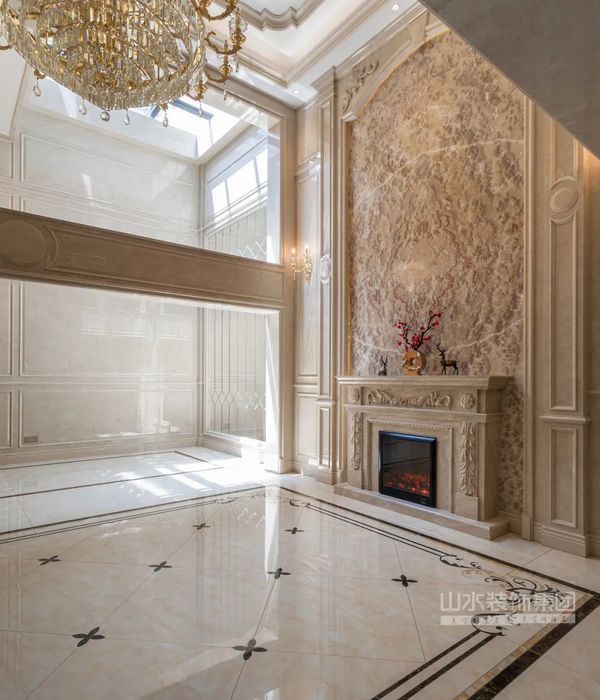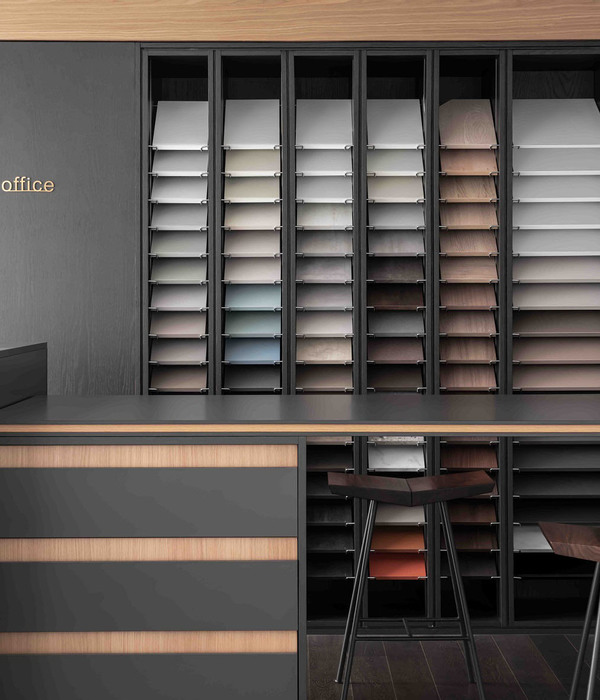Rising from the sloping banks of the Tigris River in Baghdad, the design for the new headquarters of the Central Bank of Iraq (CBI) conveys the core values at the heart of the institution: Solidity, Stability and Sustainability. These values are mirrored by the historic importance of the river on which the CBI stands. The Tigris has been the city’s key trade route and vital water source for millennia. It has shaped Iraq’s history and is the foundation from which the country will build its future.
The Central Bank of Iraq’s design presents a manifestation of these contemporary values, rich traditions and historic relationships. At a height of 170 metres and a gross internal area of 90,000 square metres, the composition of the design is tailored to the very specific constraints of the site. Narrow at its base, the tower widens in the middle to optimise the layout and increase efficiencies, and then tapers inwards towards the top. The CBI’s grand atrium brings natural light to the heart of the building, opening it to the river – a constant reference for all staff and visitors of the Tigris’ unique importance in defining Iraq’s past, present and future.
The powerful structural exoskeleton frames the façade which is itself composed of an alternating pattern of open and closed elements that visually and conceptually mimic the light reflecting from waves in the river below, reinforcing the dynamism of the design and serving the practical purpose of providing a variety of areas of light and shade within. Solid and purposeful at its base, the exoskeleton gradually opens and reduces as the tower rises skywards, bringing greater lightness and views across the capitol.
The exoskeleton peels away in vertical layers towards the river, further reinforcing this key contextual relationship with the Tigris. These layers extend the length of the tower and continue into the podium to connect the building’s separate elements and define the security features of the CBI. The exoskeleton’s inherent fluidity is both structural and architectural, wholly consistent with the engineering and that extends through the entire height of the structure.
The bank’s podium weaves hard and soft landscaping together and anchors the building within its context; gradually adjusting its scale through of a series of landscaped terraces and gardens to directly engage with surrounding neighbourhood and manage access to the bank. The vertical layers of the tower’s exoskeleton are transformed to the horizontal podium and subtly re-emerge within the landscape.
The Central Bank of Iraq’s design emerges from the river landscape that has shaped the city, defining the headquarters for an important national institution and enabling the CBI to perform its vital operational functions and further its role serving stability, development and economic growth in Iraq.
Courtesy of Zaha Hadid Architects
Courtesy of Zaha Hadid Architects
Courtesy of Zaha Hadid Architects
Courtesy of Zaha Hadid Architects
Courtesy of Zaha Hadid Architects
Courtesy of Zaha Hadid Architects
Courtesy of Zaha Hadid Architects
Courtesy of Zaha Hadid Architects
Courtesy of Zaha Hadid Architects
Courtesy of Zaha Hadid Architects
Courtesy of Zaha Hadid Architects
Courtesy of Zaha Hadid Architects
Courtesy of Zaha Hadid Architects
{{item.text_origin}}

