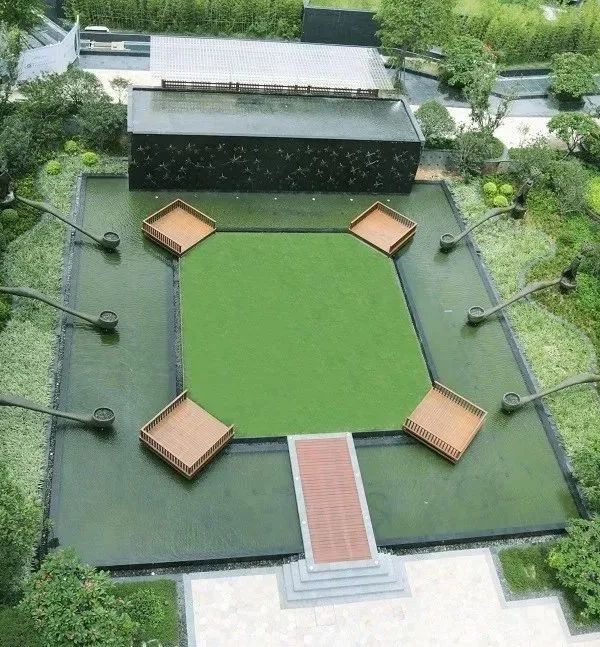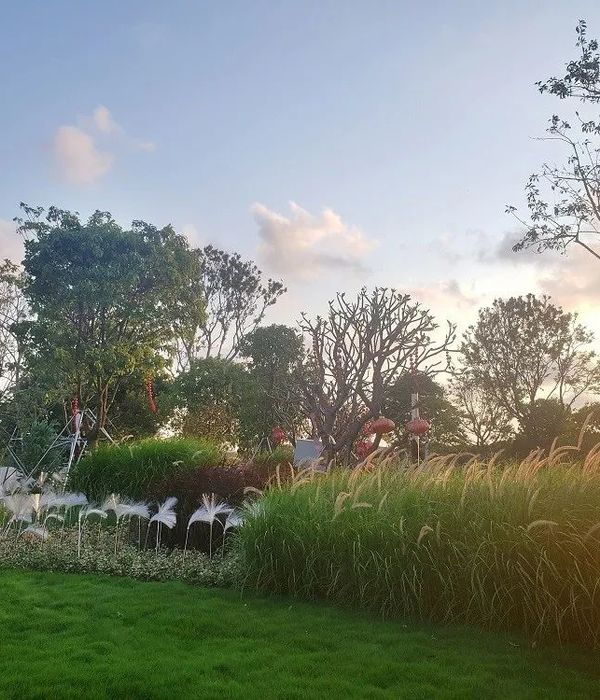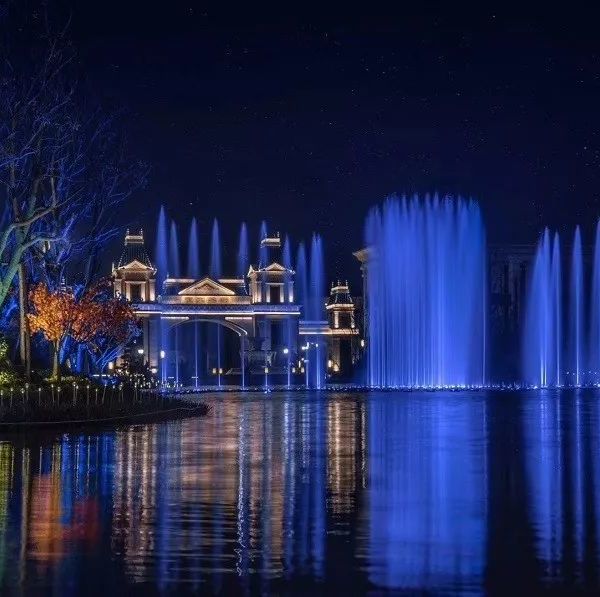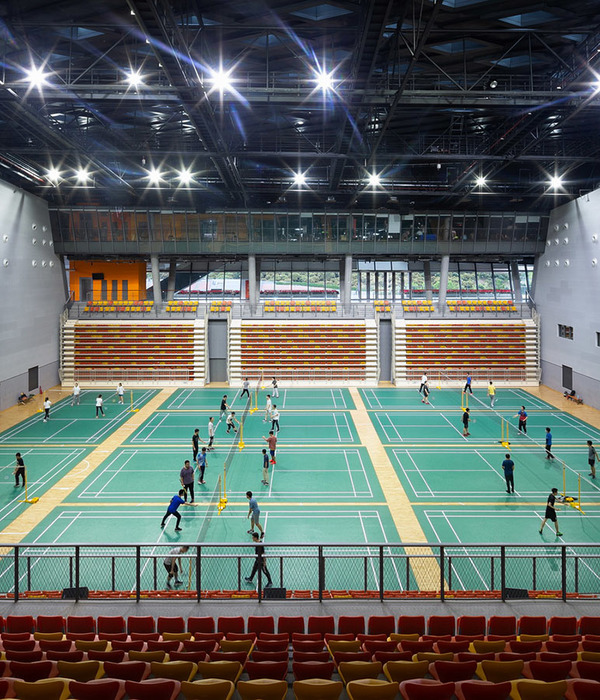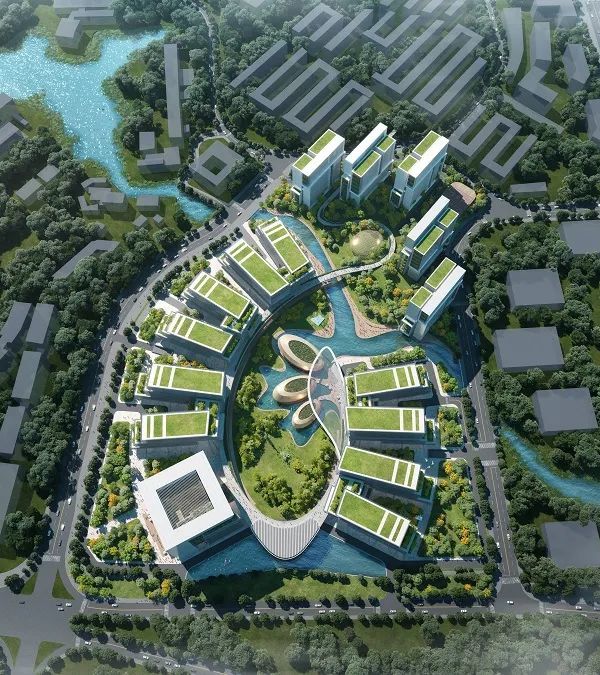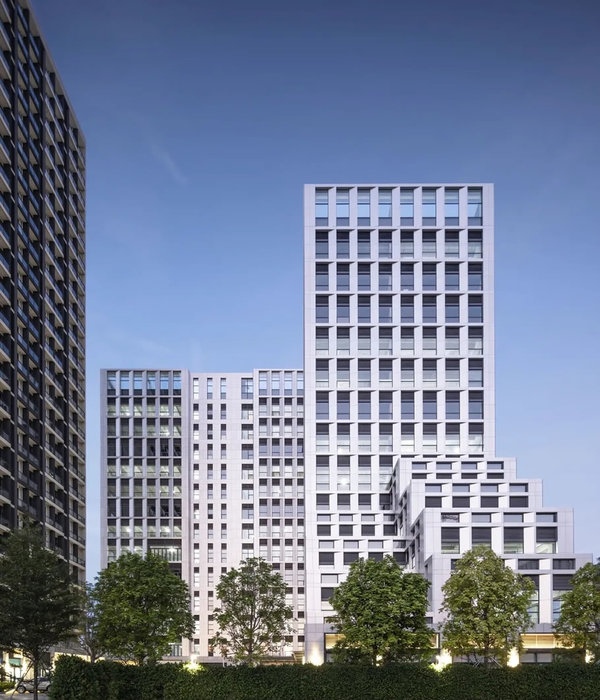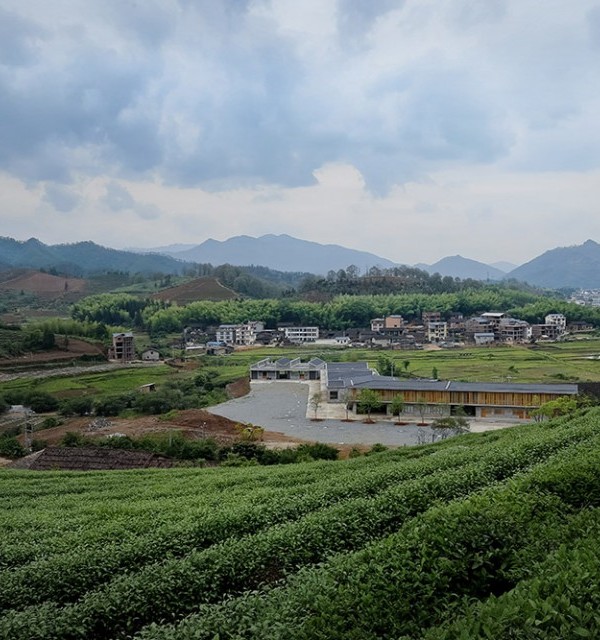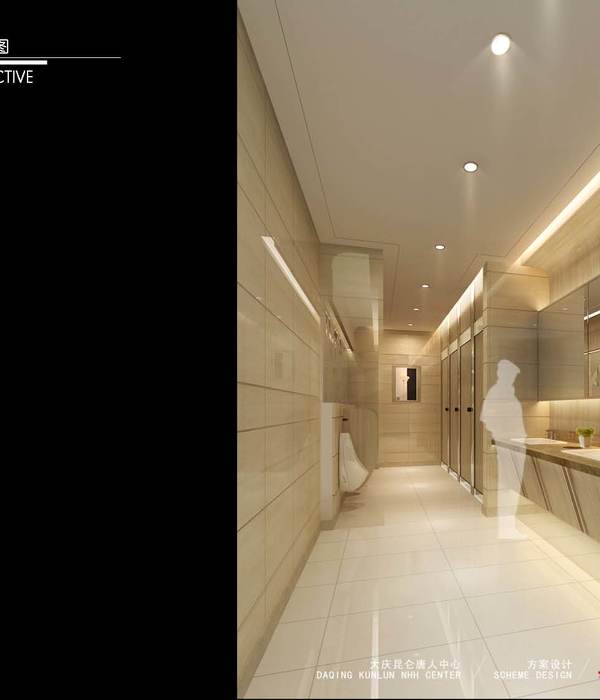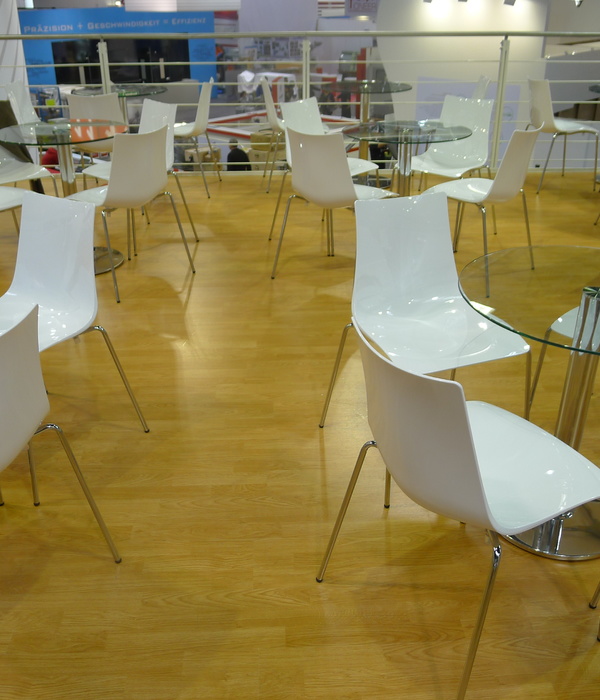Location:One Bank Street, Canary Wharf, London E14 5NY, UK; | ;
Project Year:2019
Category:Offices
A spectacular asymmetrical ‘ribbon’ staircase forms the centrepiece of the four-storey atrium at One Bank Street, Société Générale’s London HQ.
This sculptural showpiece is the result of close collaboration between
,
anddeveloper Canary Wharf Group’s design architects
One Bank Street pushes the boundaries of corporate workplace design. As
explains: “The key driver, developed at an early design stage with KPF, was to rotate the core and in so doing deliver a truly dynamic and creative workplace for Société Générale’s financial sector staff.
“I wanted to create a staircase that had a pure form,” said
, a senior associate at
“Simplifying the ribbons of the inner and outer balustrade enclosures, and raising them to 1900mm, with no unnecessary undulation at the landings between the stair flights was key. This meant there were no stop-start points in the balustrades, just a pure form. To get these stairs to work took an awful lot of modelling. We've worked with EeStairs before, and the tolerances they were working to were just exceptional. Once we’d resolved with EeStairs how to support the installation of the stairs, from the top down, they flew with it. They just got on with it at their factory.”
One important move, proposed by EeStairs, was to fabricate the staircase as a monocoque steel structure with a cast GRG soffit, with higher balustrade heights concealing the rest-landings. This means the staircase is effectively a self-supporting structure – a remarkable outcome, given that the its ‘ribbon’ form begins with a relatively tight rotation at its base, followed by three progressively wider rotations as the stairs rise.
, explains: “the stair’s structural performance was ensured by the box-section steel balustrades, locked together by the folded steel treads and risers. And the installation of the staircase was as complicated as its design.” The staircase, which weighs 29 tonnes, was fabricated by EeStairs in three complete sections, which they then cut very precisely into sub-sections small enough to be transported and tower-craned into the building via the terrace on level five.
This meant the staircase could be reassembled and fitted by EeStairs installation team without compromising loading and weight restrictions for the floor slabs. “The installation was a really serious piece of design in itself,” Bray added. “We solved it by installing the stair sections, starting from the top balcony, which required a tandem lift with two spider cranes, and several 12m props tied to the building’s primary structure.”
tpbennett produced the initial design concepts for the staircase. Asymmetrical in both plan and section, it rises sinuously between the slanting glass main façade and the radiused balconies of the three trading floors. “We originally worked up the design as a spiral,” explained Andrew McLean, “which developed into the more ambitious ‘ribbon’ design.”
further developed the detailed design in close collaboration with EeStairs’ Eastbourne team.
1. Facade cladding: The tower façade comprises of a PPC unitized aluminium curtain wall system with external aluminium vertical profiles. Aluminium corners and parapet frames the mass of the building. The atrium façade is a skylight system supported on a steel substructure. The lobby cladding is a glass fin stick system
2. Flooring: Various floor finishes including porcelain tile, carpet, timber and vinyl, all on Kingspan raised access flooring
3. Doors: Various – Bespoke Timber Veneer, timber painted by James Johnson Joinery, and proprietary Radii sliding glass doors
4. Windows: Glass for the façade was supplied by AGC Interpane
5. Roofing: Green roof with PV panels
6. Interior lighting: LED office lighting by Zumtobel
7. Interior furniture: Various, supplied by Hunters
▼项目更多图片
{{item.text_origin}}

