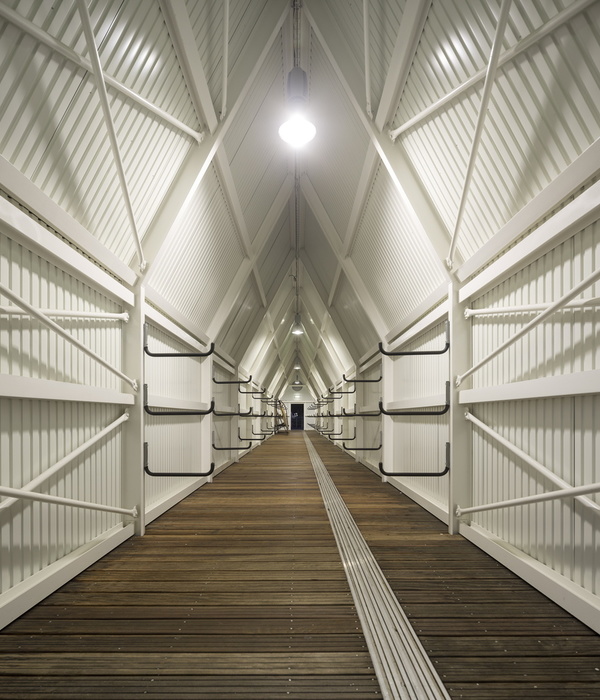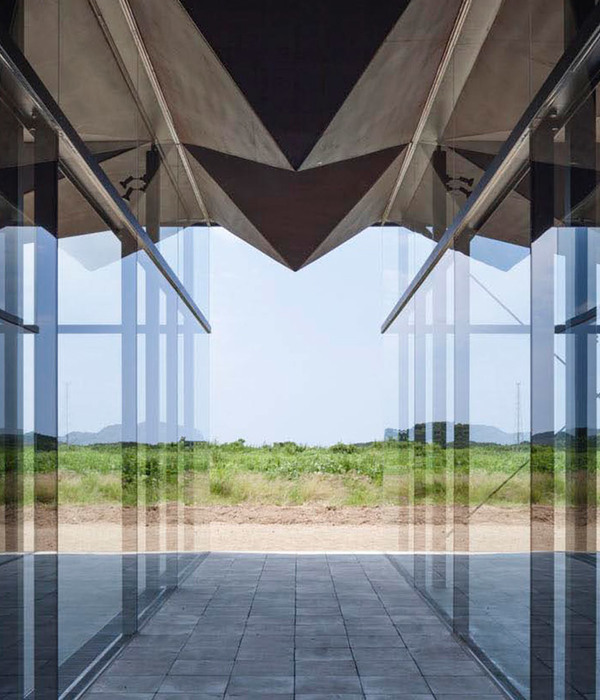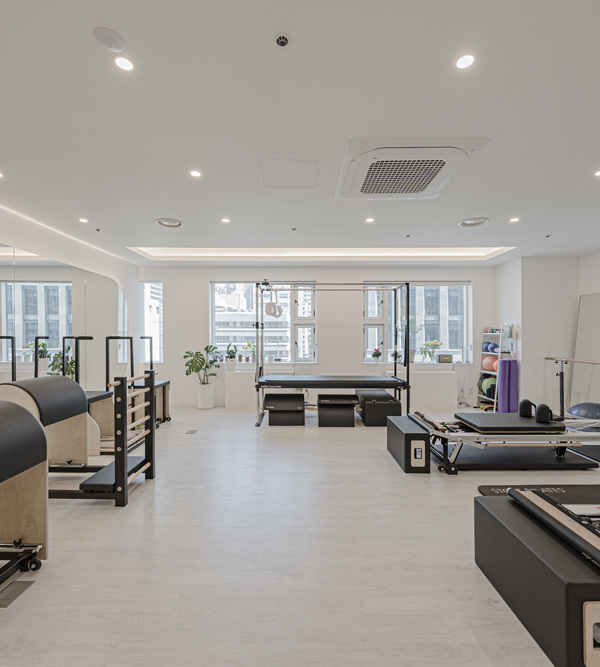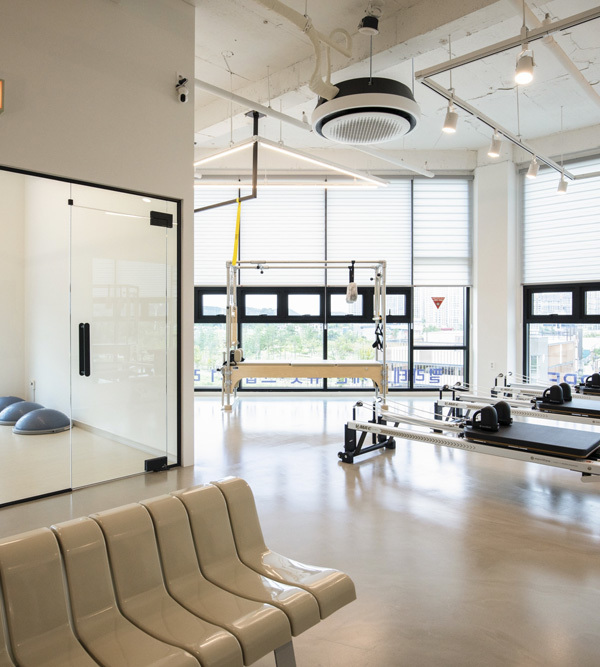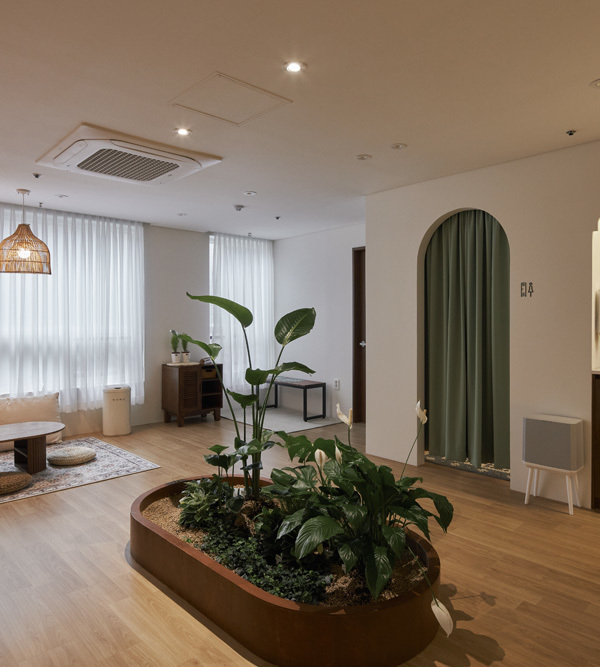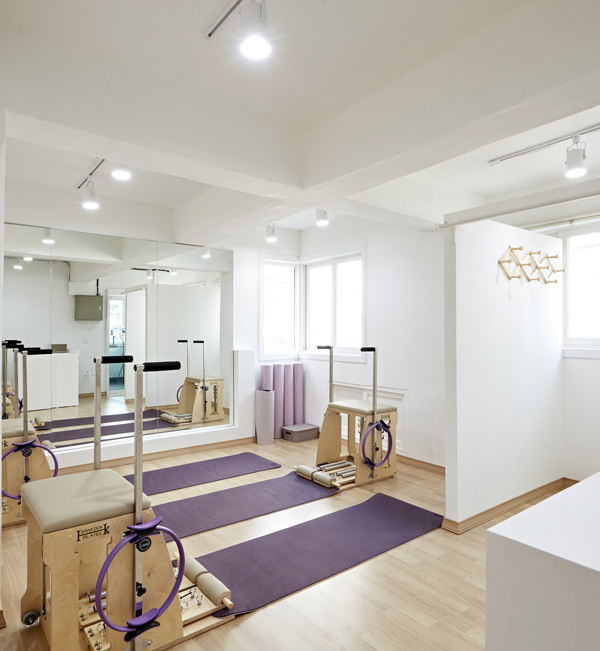- 项目名称:珠海金湾航空城产业服务中心
- 设计方:UP+S阿普贝思联合设计机构
- 主创及设计团队:范烨,邹裕波,吴晶彪,缪敢作,陈艺图,陈欢敏,刘晶晶,黄小莲
- 项目地址:广东珠海
- 景观面积:36466㎡
- 摄影版权:林绿
- 建筑设计:10DESIGN拾稼建筑设计
- 室内设计:Paring Onions
- 客户:珠海联港投资控股有限公司
- 施工单位:广东建星建造集团有限公司
2015年《广东珠海西部生态新区总体规划》提出,在珠江西岸打造连通境内外、沟通粤东西的多元化协同发展平台——珠海西部生态新区,计划2020年初步建成生态宜居示范新城。
In 2015, the plan of Western Zhuhai Ecological New Area was put forward in the General Plan for the Western Zhuhai Ecological New Area in Guangdong Province. The Area was expected to be built on the west bank of Pearl River, as a diversified platform for coordinated development, which connects China and abroad and the west and east of Guangdong province. It was planned to complete basically as an ecological and livable demonstration New Area in 2020.
▼项目鸟瞰,aerial view of the project
金湾航空城作为西部发展战略重要部分,肩负打造为西部核心城市及珠海城市副中心双重使命,未来将发展为珠海新区建设的生态典范、效率典范和品质典范。
产业服务中心是航空城核心区重要的公共服务平台、产业孵化平台,也是未来金湾的经济、社会、文化中心,为助力航空城设施完善和功能提升,重塑城市新形象,华发联合阿普贝思,对产业服务中心进行了景观海绵一体化建设。
项目西临金山湖,东临迎河东路,周边主要为商业办公及住宅用地,总体风貌与区域规划定位和周边环境协调又具有个性。景观设计根据建筑规划,整体采用天鹅座形态的「十字星」布局,交叉汇聚的流线体现了「融·汇」的景观主题。
▼总平面图,master plan
As an important component of the western area development strategy, Jinwan Aviation Town bears the dual missions of being both the core town of the western area and the subcenter of Zhuhai and will be developed into a model of ecology, efficiency and quality in the construction of the Zhuhai New Area.
The Industrial Service Center, being an important platform for both public service and industry incubation in the core area of the Aviation Town, will become the economic, social and cultural center of Jinwan area in the future. In order to promote the improvement of the facilities and the enhancement of the functions of the Aviation Town and reshape the new image of the city, Huafa Group together with UP+S company carried out an integrated construction featuring landscapes and sponge facilities in the center.
With Jinshan Lake on the west and Yinghe east Road on the east, this project is mainly surrounded by commercial, office-use and residential land. The overall style is coordinated with the determined regional planning and surrounding environment and maintains its individual features at the same time. In accordance with the building planning, the overall layout of the landscape is designed in the “cross star” form of Cygnus. The crossing and jointing streamlines reflect the theme of the landscape, i.e. “integration and joint”.
▼设计分析,design analysis
设计强调景观与自然、建筑、使用者的对话和互动:软景种植串联水域,调和了城市与自然;契合建筑的布局和铺装,使整体环境和谐共生;安全舒适、积极活跃的户外空间,将来来往往的使用者汇聚在一起。
阿普贝思将场地功能、艺术美感与生态可持续融合,打造低碳可持续的园区景观,降低运营成本的同时,提供亲自然而有归属感的办公环境,吸引高端企业入驻,为航空城的生态与经济发展贡献力量。
The design emphasizes the communication and interaction between the landscapes and the nature, buildings and users. For example: by connecting waters with softscape plants we achieved the reconcilement between the city and the nature. The layout and decoration are designed to fit the style of buildings to realize the overall harmony of environments. In addition, the outdoor spaces which are designed to be safe, comfortable and active, accommodate the users coming and going.
UP+S integrates the sense of art and beauty into the field functions and ecological sustainability to build a low-carbon and sustainable park landscapes. While lowering the operating costs, it provides a nature-friendly and homelike office environment which will attract high end enterprises to reside and contribute to the ecological improvement and economic development of the Aviation Town.
▼落客区,drop-off area
主出入口
Main entrance
左右逢源,八方汇聚。场地东侧毗邻的迎河东路是进入产服中心的主界面,中心位置以镜水面配合跌级水幕的形式凸显场地主入口的形象,两侧依靠跌级种植将场地内与市政道路之间的高差弱化。
Yinghe East Road on the east of the field is the main route to enter the Service Center. At the central position a mirrored water pool combined with gradually-drop water stages is set to highlight the image of the main entrance. On both sides of the entrance a way of gradually-drop planting is adopted to weaken the height difference between the field and the municipal road.
▼入口广场鸟瞰,aerial view of the entrance square
广场地面铺装采用灰、白的基础色调,通过色块组合和线性肌理突出空间的清爽简约。从高乔木、矮地被到草坪的层次配置,满足绿量的同时保证视线的通透。
The white and gray are used as basic colours in the ground decoration of the entrance square. With the combination of colour blocks and the linear textures the cleanness and simplicity of the space are well expressed. The setting of different layers from the high trees to lower plants and the lawn ensures the visibility and meets the requirement of the green land at the same time.
▼广场铺装以灰白为主,square paving in white and gray tones
▼清爽简约的空间,space with cleanness and simplicity
中心庭院
Central courtyard
临水而坐,且听风吟。建筑林立的产业服务中心主要由创业型和政府服务办公类人群使用,景观设计的初衷是在场地内营造出多个适宜于停留、休憩和交流的户外友好空间,尤其是景观视线与向心力俱佳的中心庭院。
As the Industrial Service Center, full of high buildings, is mainly used by entrepreneurs and service government officials, the original intention of the landscape design is to create a number of friendly outdoor spaces suitable for staying, resting and communicating. A central courtyard with both landscape views and centripetal forces is specially wanted.
▼庭院鸟瞰,aerial view of the courtyard
设计延续了建筑的布局形态和结构线条,简洁清晰方向明确,以水、石、木等自然元素的“融汇”呈现主题氛围,跌级台地的雨水花园在提供休息空间的同时,起到雨水滞渗作用,减轻了场地的排水压力。
或坐憩或经行,观郁郁树荫,听潺潺跌水,闻淡淡花香,很大程度舒缓了办公人群的压力情绪,也提升着场地的活跃度和参与度。
The original layout, form and structural lines of the buildings are extended in the design of the courtyard, which achieves the effect of conciseness, clearness and clear directions. The “integration” of hills, stones, woods and other natural elements is used to present the atmosphere of the theme. The rainwater garden with gradually-drop ground provides the space to rest and meanwhile it also helps to alleviate the pressure of drainage by delaying the rainwater and allowing it to seep into the ground.
Sitting down to have a break, or walking through the garden, or enjoying the shades of flourishing green tree, or hearing the water flowing downwards, or smelling the faint fragrance of flowers, people working here can relieve their stress to a large extent. The activeness and participation of the field are promoted as well.
▼供人休息的不同座椅,different seatings for people to rest
户外连廊
Outdoor corridor
风雨互连,通内达外。户外连廊既丰富了建筑水平空间的流动性与垂直空间的立面层次,又使建筑与中心庭院、水景平台等景观形成一系列有趣、互动的公共空间,提供了驻足、休息、聊天、阅读、等候、集会等多种使用可能。亚热带气温较高,常年处在日晒雨淋的气候环境,靠中心庭院一侧设置了两排之字型户外连廊,让人们在园区内通行可以遮阴蔽雨,增加了步行通达的舒适性。
The setting of the Outdoor Corridors promotes the space liquidity of the building in the horizontal level and enriches the layers of the facades in the vertical level. They also connect the buildings with the Central Courtyard, water view platform and other landscapes to form a series of public spaces which are both enjoyable and interactive. They also provide many other possible functions such as staying, resting, chatting, reading, waiting or gathering. Considering the subtropical climate of high temperature and rains lasting for almost the whole year, two zigzag Outdoor Corridors are set up on the side near the Central Courtyard to allow people to take a shelter while walking in the park. The comfort of walking is therefore improved.
▼连廊提供带遮盖的室外空间,corridor providing covered outdoor space
▼连廊与庭院的互动,interaction between the courtyard and the corridor
景观屋面
Landscape on the roof
空中花园,天光云影。三栋主体建筑屋顶面和露台区域相应设计了屋顶花园和绿色屋顶,构成形式遵循整体景观结构线的方向与疏密节奏。屋顶花园营造出多个立体休憩、观景区域,为使用者提供了较佳的空中观景视线;绿色屋顶的植被和覆盖物提供了良好的降温节能与雨水缓滞功能。
The roof surfaces of three main buildings and terrace areas are designed to be roof gardens and green roofs respectively. The design conforms to the overall landscape structure line and the rhythm of density. The roof gardens create several three-dimensional resting and viewing areas to provide users with better views from above; The vegetation and covering of the green roof provide better cooling, energy saving and rainwater delaying functions.
▼三栋主体建筑上设置屋顶花园,three main buildings with roof garden
绿化种植
Greening
丰草长林,园有佳木。产业服务中心的绿地种植遵循通透、舒朗的配置原则设计,上层以小叶榄仁、秋枫等树形姿态佳的乔木为骨干树种,点缀紫花风铃木、美丽异木棉等开花点景乔木,灌木层以低维护的大片观赏草类做基底,不遮挡人行视线。
The planting of the Industrial Service Center is designed in accordance with the principles of visibility, comfort and brightness. In the upper layer trees with good shapes and postures such as Terminalia neotaliala Capuron and Bischofia javanica Bl. are main species planted and they are combined with a few flowering trees such as Handroanthus impetiginosus (Mart. ex DC.) Mattos and Chorisiaspeciosa for creating special sceneries.
▼乔木和观赏草类,trees and grass creating special sceneries
底层以地被类配合砾石的方式来延续线性铺装的肌理和色块对比,无挡边且绿面略低于铺装面的设计,使雨水能顺利从硬面回流至绿地内,发挥其渗、滤、蓄的功效。
In the ground layer plants of Terram operimentum are adopted with gravels as decorations so that the style is consistent with that of the linear textures of the ground paving and the contrast of color blocks. There are no curbstones in the design and the green surface is slightly lower than the pavement surface, which will allow rainwater flow back from the hard surface to the green land smoothly and to realize its functions of seeping, filtering and storing.
▼绿面低于铺装面,让雨水能够流回绿地内,green surface lower than the pavement, allowing rainwater to flow back to the green land
海绵设施
Sponge facilities
一体规划,自然融汇。产业服务中心既是金湾航空城重要的产业发展平台,也是珠海海绵城市的细胞单元,景观海绵紧密结合的整体规划对于应对珠海的多雨气候尤为重要。
The Industrial Service Center is not only an important industrial development platform for Jinwan Aviation Town, but also a cell unit of the sponge city of Zhuhai. The overall plan of the close integration of landscapes and sponge facilities is particularly important for coping with the rainy climate in Zhuhai.
▼夜景,night view
在景观设计中,针对不同场地有机选用合理的海绵手段,使雨水花园、绿色屋顶及生态树池等多元设施很好地融入环境协同运作,打造出绿色可持续、易管理运维的亲自然办公园区。
In the process of landscape designing, reasonable sponge methods are selected for different sites, so that multiple facilities such as rainwater gardens, green roofs and ecological tree ponds are well integrated into the environment to create a green, sustainable, easy-to-manage, and natural-friendly office park.
▼水池和绿地分析,analysis of the green land and water ponds
▼水处理系统分析,analysis of thewater treatment system
项目名称:珠海金湾航空城产业服务中心
设计方:UP+S阿普贝思联合设计机构
项目设计&完成年份:2018-2020
主创及设计团队:范烨, 邹裕波, 吴晶彪, 缪敢作, 陈艺图, 陈欢敏, 刘晶晶, 黄小莲
项目地址:广东珠海
景观面积:36466㎡
摄影版权:林绿
建筑设计:10DESIGN拾稼建筑设计
室内设计:Paring Onions
客户:珠海联港投资控股有限公司
施工单位:广东建星建造集团有限公司
{{item.text_origin}}






