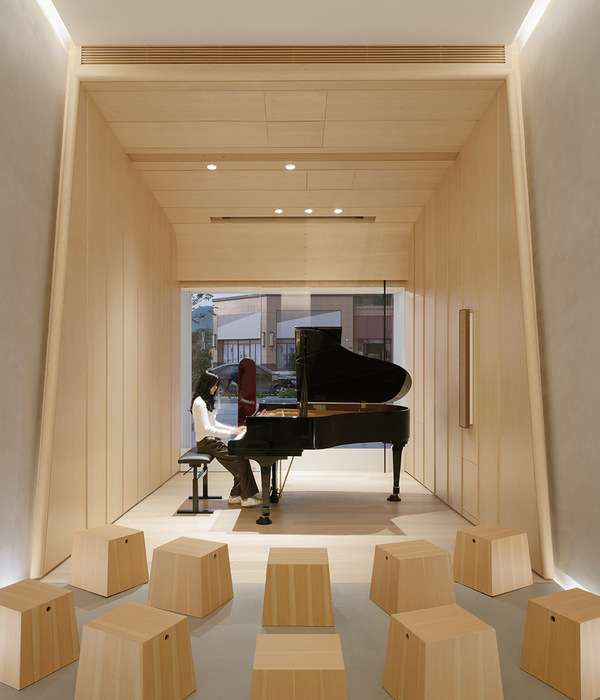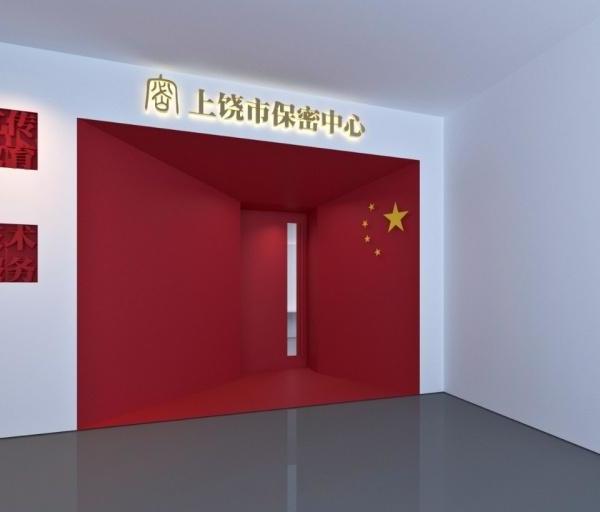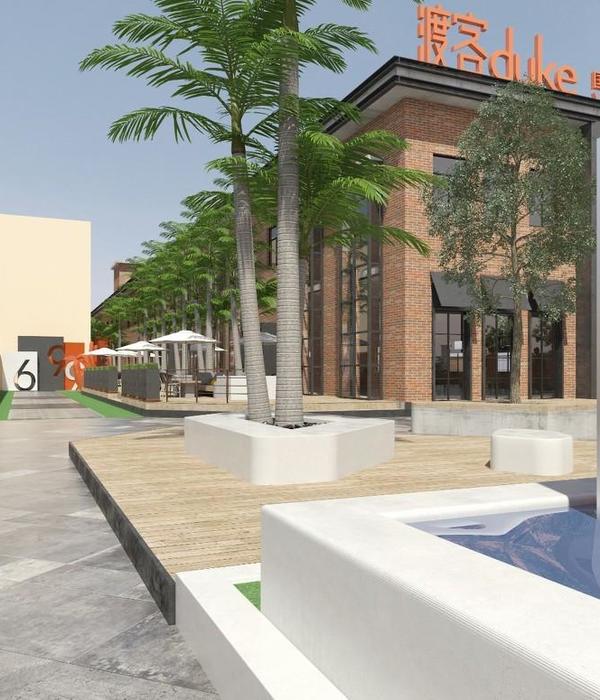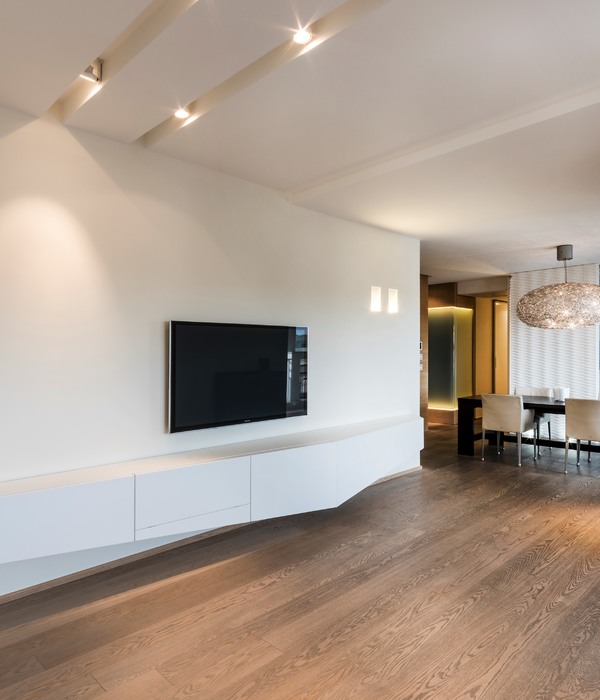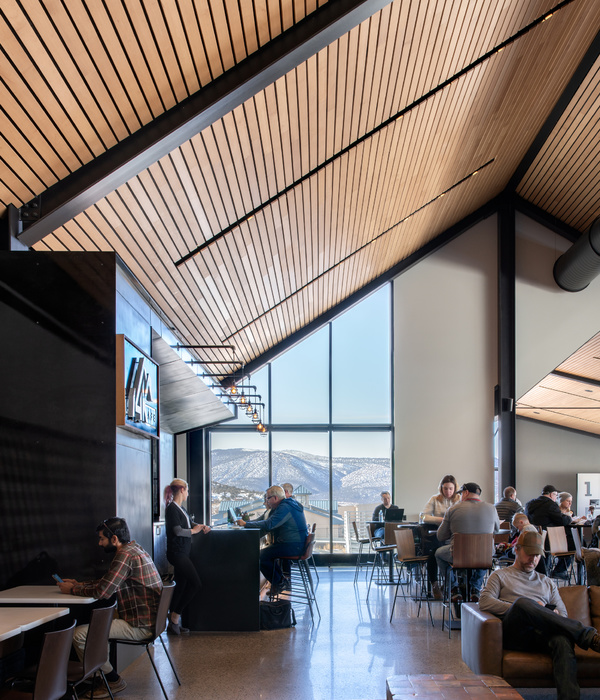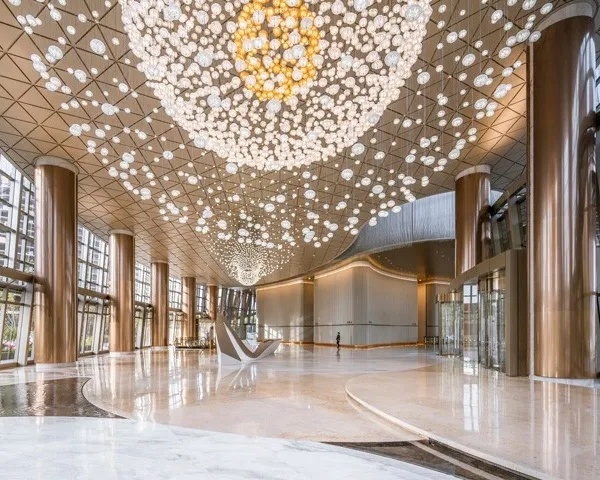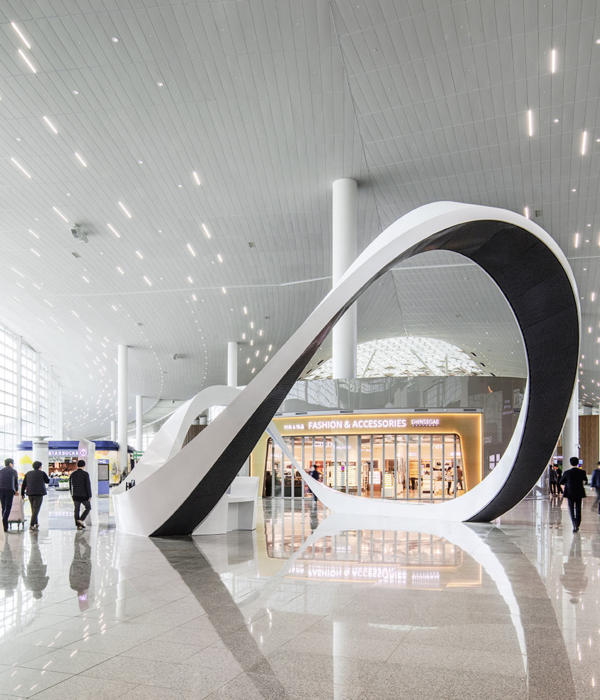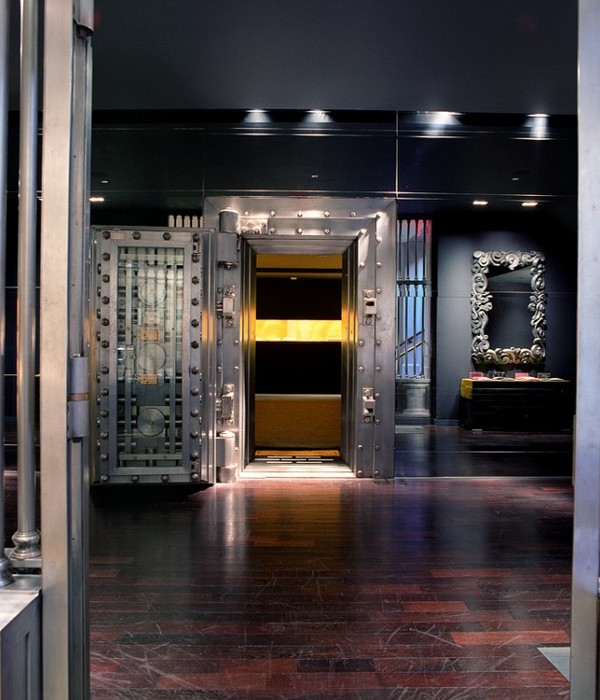南科大体育馆依托背后山丘,水平伸展,硕大的屋盖沿一块巨岩的山体滑下,悬在半空,向西伸出大片屋檐,在当地炎热的气候下辟出一方阴凉。从操场望去,大屋盖压得很低,且不对称,强调动感,通向操场的大台阶(看台)承担体育馆的基座,由V形混凝土结构支撑,台阶中间开敞透光,下部光线充足,为非正式的运动空间, 透过这一台阶,体育馆与运动场结合为整体。
▼建筑外观,external view of the building ©曾天培
Relying on the hills behind, the Gymnasium of South University of Science and Technology stretches horizontally. The huge roof slides down along the rock mountain, hangs in the air, and stretches out a large eave to the west, providing a shady space under the local hot climate condition. Looking from the outdoor playground, the roof asymmetrically stretch down, emphasizing the dynamic exterior of the roof. The large steps are part of the gymnasium base, which lead to the playground and supported by the V-shaped concrete structure. Since there isn’t risers between tread, the space under the steps can also receive lights, which means the space can be used as informal sports space. Through these stands, the gymnasium and the outdoor playground are integrated as a whole.
▼鸟瞰,aerial view ©曾天培
运动场所不仅仅是进行严肃竞技体育的地点,更是能鼓励人们以各种方式运动起来的可变空间。在重视全民健身的当下,常规的封闭式体育馆已不再有吸引力,建筑师尝试去建立一个能容纳各类运动的室内外泛体育空间系统。依山而建的南科大体育馆正是这样的建筑。
Sports spaces are not only places for serious competitive sports, but also flexible spaces that encourage people to exercise in various ways. In the context of a nation-wide promotion of fitness, the conventional closed gymnasium is no longer attractive. The architects tried to build an indoor & outdoor comprehensive sports space system that can accommodate a wide variety of athletic activity. Next to the mountains, the Southern University of Science and Technology Gymnasium aims to be an example of this new approach.
▼建筑区位,location ©URBANUS都市实践
为降低对原来山体和植被的破坏,我们顺应山势消解原本巨大的建筑体量,受环境启发,设计尝试借助多级活动平台、坡道、悬桥、登山步道等,将不同标高的室内外空间组织成开放性的跑步线路。原址的数个台地被改造利用为球场看台。这些非传统定义的体育场所与周边山体一起构成了泛体育空间体系,打破封闭场馆的使用局限。
In order to reduce the impact on the original mountain and vegetation, the original huge building volume has been adapted to accommodate the mountain landscape. Inspired by the surrounding environment, multi-level flexible platforms, ramps, bridges and hiking trails are designed to make connections between indoor & outdoor spaces of different levels, establishing a series of open running routes. Several existing platforms were transformed into stadium steps. These non-traditional sports spaces and surrounding mountains constitute a comprehensive sports space system, breaking the limited utilization of closed venues.
▼设计草图,design sketch ©URBANUS都市实践
建筑主体采用混凝土框架加钢结构屋盖,环绕着大跨度主赛场空间,开放性的各类体育空间逐级展开。学生从室外田径场借助景观台地跑至4.2米标高层观看室外田径赛事,继续前进则可到达7.2米标高的观众入口层进入室内主场观看比赛。南北跨度44米的主场地两侧通透将山色引入,给使用者带来不同的运动体验。
The main structure of the building is composed of a concrete frame and a steel structure roof, which surround the main large-span stadium space. This can be gradually expanded to incorporate other various open sports spaces. Through the landscape platform, students run from the outdoor athletic field to the 4.2m elevation floor to watch the outdoor athletic events. If they move forward, they can reach the 7.2m elevation audience entrance floor and enter the indoor space to watch the competition. The 44-meter-span main venue is transparent on north and south sides to introduce mountain scenery to the interior, bringing a new experience of sports to its users.
▼建筑整体外观,overall external view of the building ©曾天培
▼通往建筑的道路,street connected to the building ©曾天培
▼室外运动场,outdoor playground ©曾天培
▼室外跑道,outdoor lane ©曾天培
▼一层观众厅入口,entrance to the audience hall on the ground floor ©曾天培
▼结构细部,structure details ©曾天培
▼与景观结合的看台,spectator’s stand integrated with landscape ©曾天培
▼主入口平台,platform at the main entrance ©曾天培
▼通往健身房的室外楼梯,outdoor staircase towards the gym ©曾天培
继续向上,就将到达12.8米标高的空中健身房,它被交叉钢桁架结构包裹着,悬挂于赛场的斜上方。人们在此可以边健身边看球赛,使得不同运动场所间产生更多的互动。与其相连的150米空中环状跑道围绕着主赛场,不断穿梭在球场和休息厅之间,引发各种有趣的空间探索,创造出全新的慢跑体验。想要继续运动也可从跑道经由登山出口到室外,连接山体慢跑步道或到达景观阶梯,最终回到起点成为一个闭合运动空间回路。
If you continue walking upward, you will reach the sky gymnasium (elevation 12.8m), which is wrapped in a cross-steel truss structure and elevated above the stadium. People can watch the competition while exercising, so that there is more interaction between different sport venues. The connected 150-meter-long aerial looping track surrounds the main venue and continuously shuttles between the stadium and the lounge, triggering various interesting space explorations and creating new jogging experience. If you want to continue to exercise, you can also walk from the runway to the outdoors through the mountaineering exit, reaching the mountain jogging track or the landscape stairs, and eventually returning to the starting point to finish a closed sports space circuit.
▼室内坡道,indoor ramps ©曾天培
▼透过窗户可以欣赏室外景观,enjoy the outdoor landscape through the windows ©曾天培
▼共享大厅,可以观看室内场馆的比赛,public hall with view to the interior courts ©曾天培
▼室内球场,interior courts ©曾天培
▼围绕球场的跑道,lane surrounding the courts ©曾天培
▼人们可以从室外景观平台进入室内跑道 people could enter the interior lane from the outdoor landscape platform ©曾天培
▼一层大厅,ground floor lobby ©曾天培
▼健身房,gym ©曾天培
泛体育空间也将拓展人们对传统体育场所的认识,激发更多样的健身场所使用方式,吸引学生们主动来此健身和社交。并为进一步模糊体育竞技和休闲活动的空间使用界限,探索各种可能性。
This sports complex will also expand people’s understanding of traditional sports spaces, inspiring more ways to use fitness facilities, attracting students to take the initiative to exercise and socialize, while also exploring various possibilities for further blurring the spatial boundaries between sports and leisure activities.
▼夜景,night view ©曾天培
▼总平面图,site plan ©URBANUS都市实践
▼二层平面图,second floor paln ©URBANUS都市实践
▼剖面图,sections ©URBANUS都市实践
2010-2014阶段: 项目总经理:张长文 项目经理:林怡琳 项目建筑师:周娅琳 项目组:熊嘉伟 胡志高 陈兰生 艾芸 孔倩珺 | 黄艺宏(景观)| 姚殿斌(技术总监)| 吴凡(实习生)
2016重启后的阶段: 项目总经理:林怡琳 姜玲、林海滨 项目经理:姜轻舟、游东和 项目建筑师:周娅琳(建筑)| 魏志姣(景观) 项目组:谢盛奋 申晨 陈雪松(建筑)| 王金 唐伟军 李聪毅、高宇峰(景观)| 韩珂 刘雨浓 马子千 罗盘 张城、吴子仪(实习生)
合作:深圳建筑科学研究院(施工图) 摄影师:曾天培
2010-2014: Project General Manager: Zhang Changwen Project Manager: Lin Yilin Project Architect: Zhou Yalin Team: Xiong Jiawei, Hu Zhigao, Chen Lansheng, Ai Yun, Kong Qianjun | Huang Yihong (Landscape) | Yao Dianbin (Technical Director) | Wu Fan (Internship)
2016-2019: Project General Manager: Lin Yilin, Jiang Ling, Lin Haibin Project Manager: Jiang Qingzhou, You Donghe Project Architect: Zhou Yalin (Architecture) | Wei Zhijiao (Landscape) Team: Xie Shengfen, Shen Chen, Chen Xuesong (Architecture) | Wang Jin, Tang Weijun, Li Congyi, Gao Yufeng (Landscape) | Han Ke, Liu Yunong, Ma Ziqian, Luo Pan, Zhang Cheng, Wu Ziyi (Internship)
Collaborators: Shenzhen Institute of Building Research Co., Ltd. (LDI) Photographers: ZtpVision
▼项目更多图片
{{item.text_origin}}


