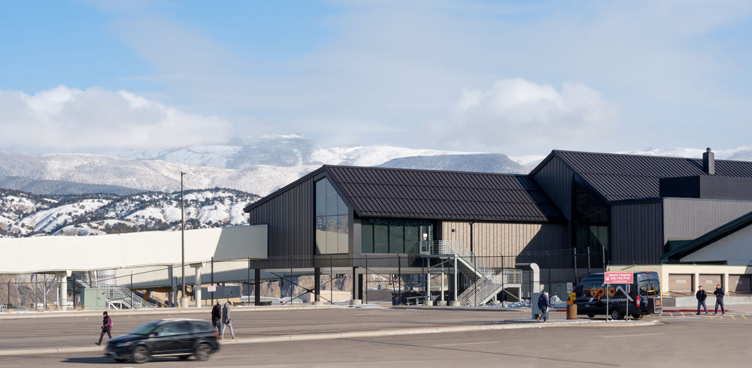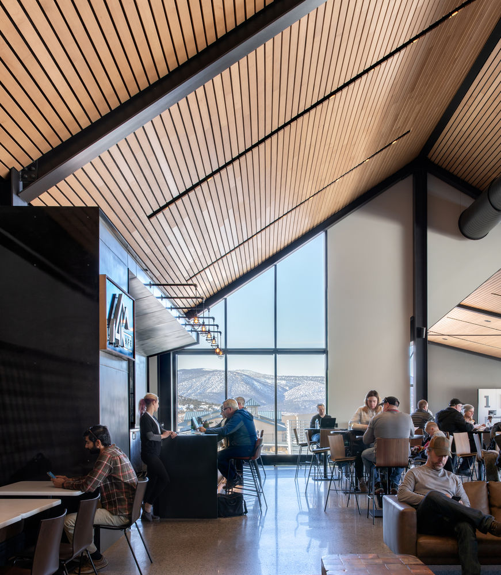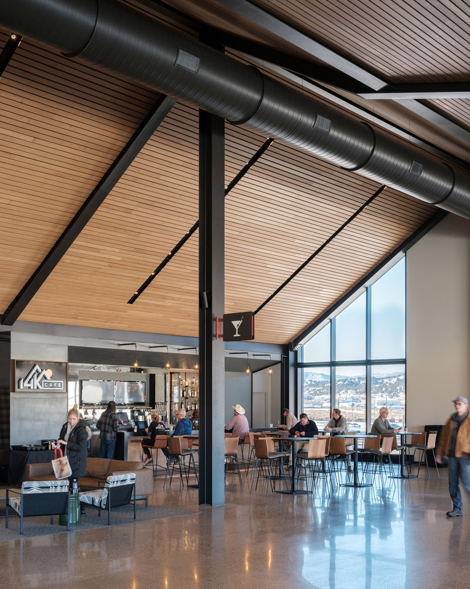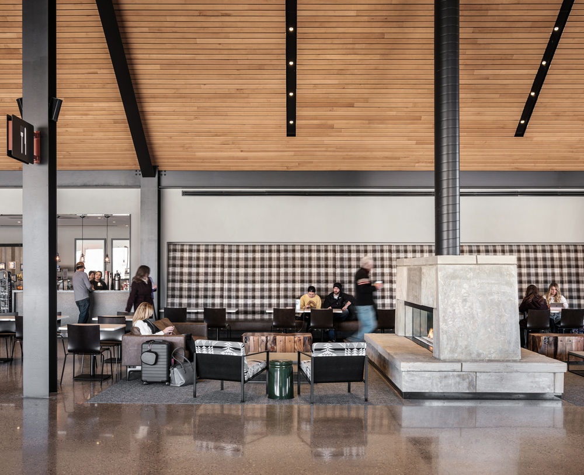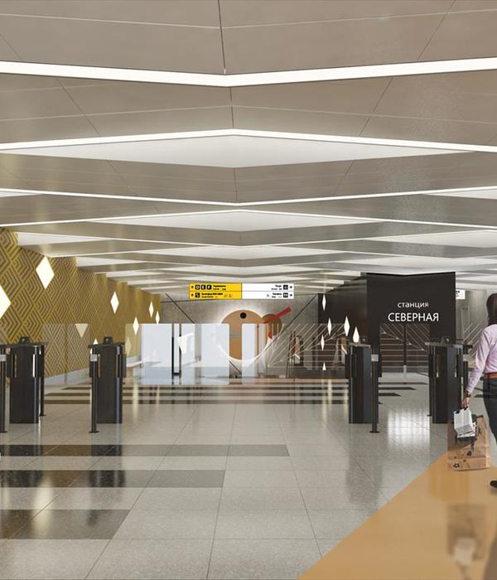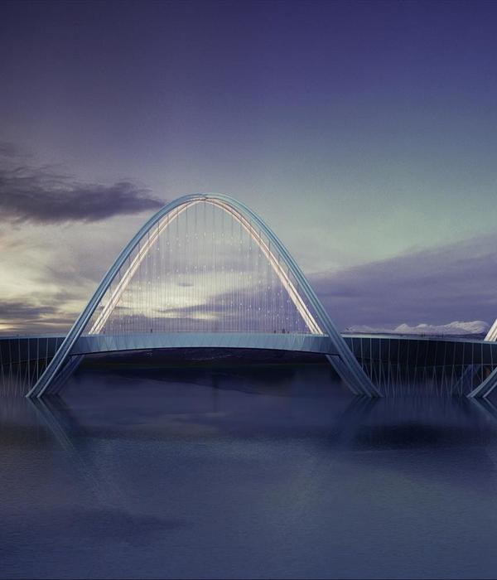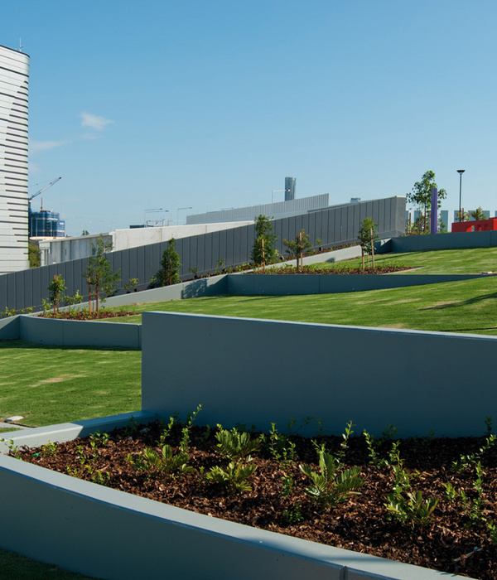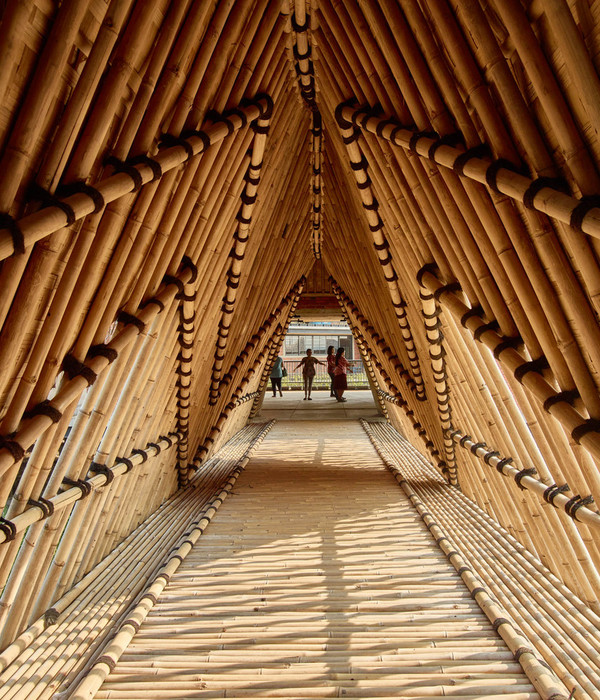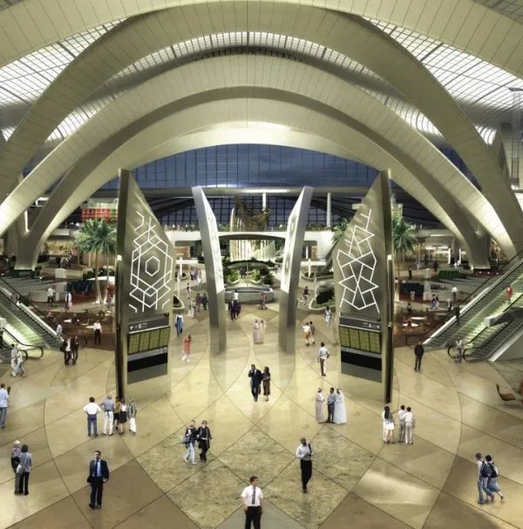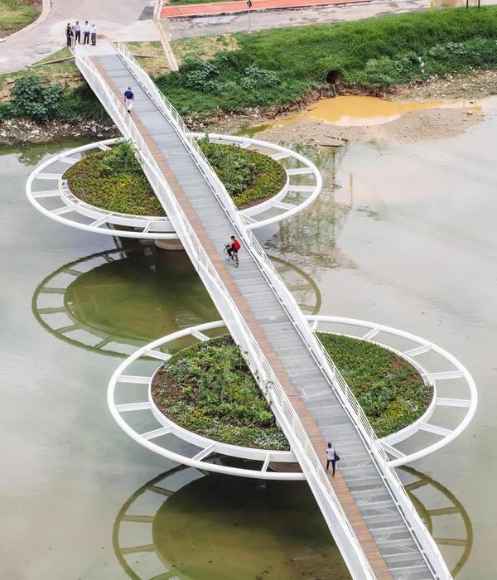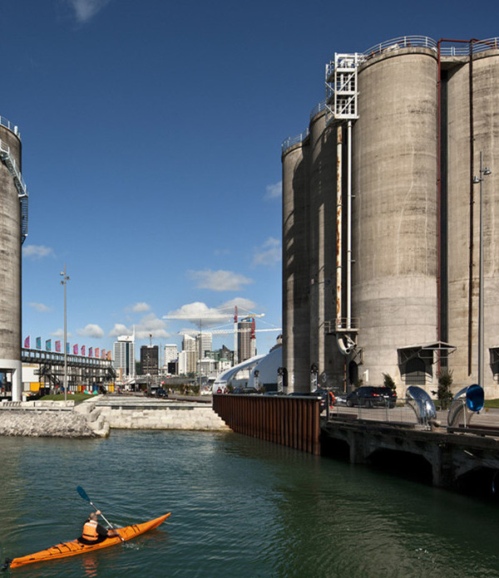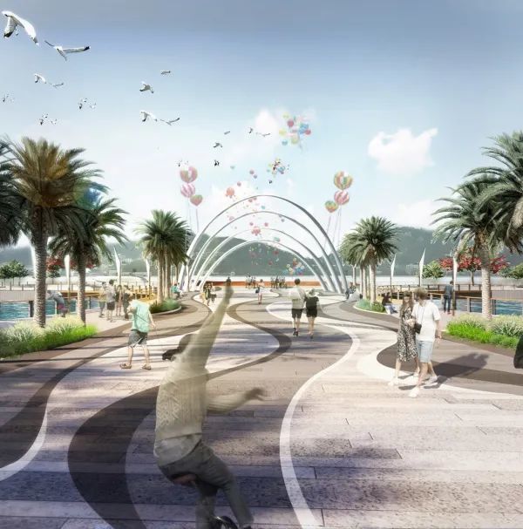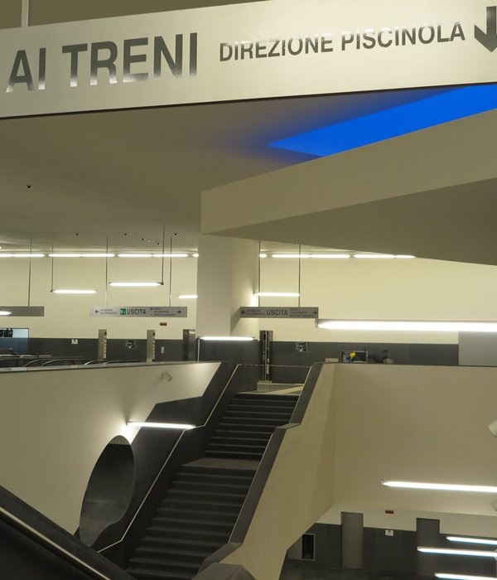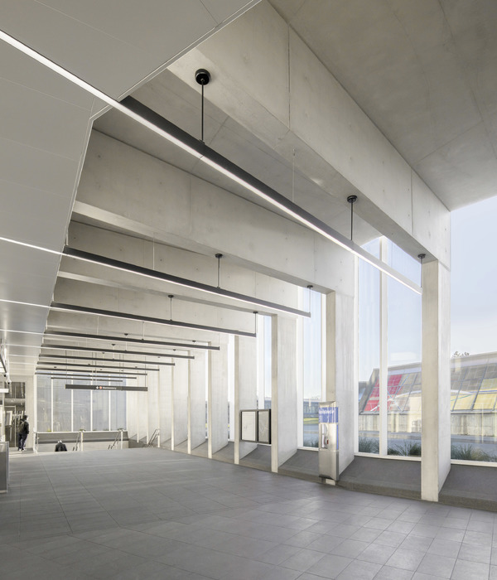Gensler 打造温馨山野风机场贵宾室,颠覆出行体验
The Eagle County Regional Airport serves both locals and visitors of Eagle County and the Vail Valley. A reimagined concourse was constructed with six new gates in a design-build collaboration with Gensler and Hensel Phelps. The primary purpose of the project was to resolve gate lounge sizing issues to accommodate both current and future enplanements, as well as enhance the overall passenger experience.

Specifically, the concourse experienced significant overcrowding, especially during the peak winter season when cancellations and delays are common due to severe weather. The team delivered an exceptional project within the County’s budget and time-sensitive schedule. Of the six new gates, four are served by passenger boarding bridges so that passengers are not exposed to weather conditions when deplaning.

The two remaining gates are ground-loaded, offering passengers an immersive outdoor experience of the scenic mountain views. The program also addressed operational needs, including improvements to the security checkpoint, conveyances, central concessions, support services, and restrooms. The new concourse is approximately 65,000 square feet. Form: Inspired by the agrarian and ranching history of the valley, the simple building form echoes characteristics found within the rural barns that dot the local landscape. Contextually, the roof form complements the mass and scale of the existing airport terminal. The form responds to the concourse's internal function while framing the north view of the airfield and mountains beyond.

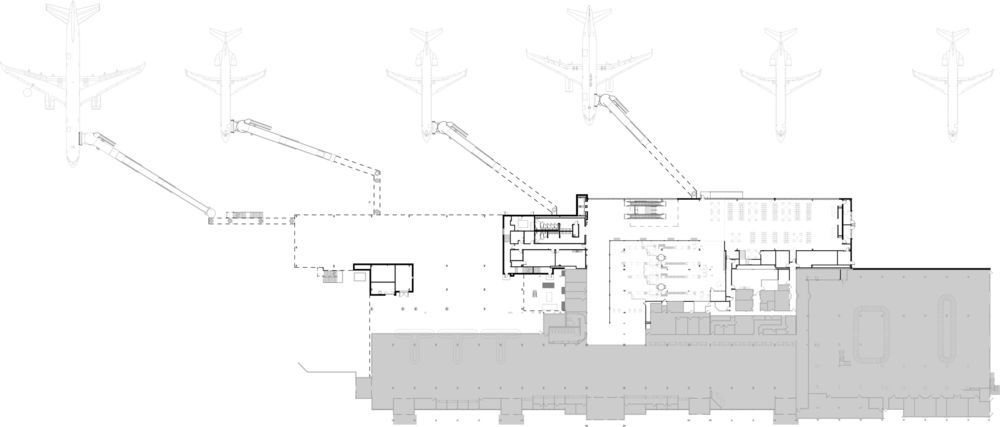

Experience: After checking in at ticketing until passengers board their plane, the design concept curates an entirely new experience. The security checkpoint was expanded and reconfigured for improved circulation and less stressful experience for passengers. Upon exiting security, the generous re-composure area is highlighted by local artisan-crafted, sustainably forested wood benches, as well as ample daylight and views of the mountains. New wayfinding guides passengers intuitively to the concessions and their gates.
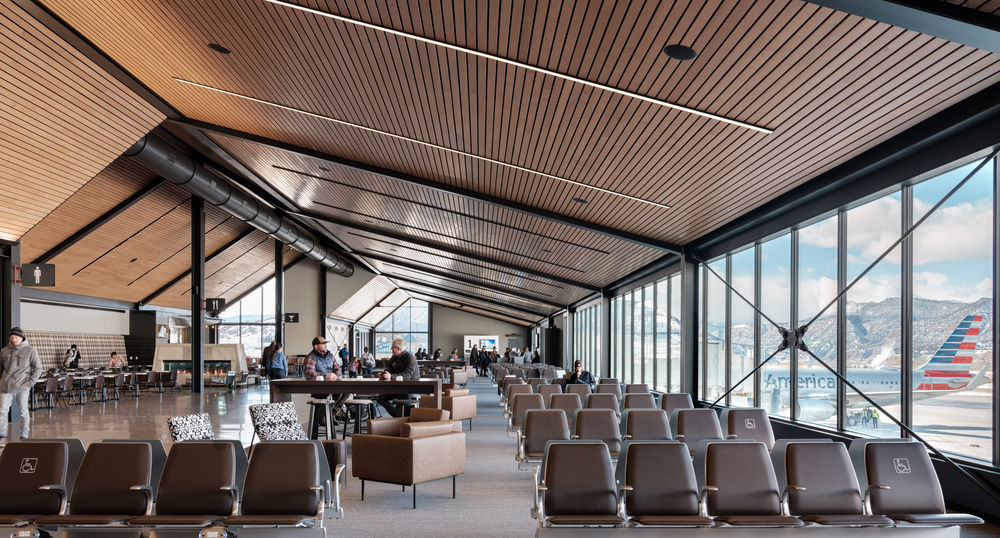
The passenger procession upstairs, via escalators or the custom-crafted wood stair, provides the first glimpse of airplanes and the distant mountain view. The second level is defined by the exposed steel structure, maple wood ceiling, and polished concrete floors that provide a humble, crafted feel. The central circulation and concessions are accentuated by the highest volume, anchored by the fireplace hearth and bar.

This area offers a welcoming mountain lodge-like environment for passengers while waiting for their departure with direct sightlines to their gates. The compression of the roof form at the gate lounges creates a more intimate environment and connection with the landscape beyond. The concourse exudes a sense of place with a focus on craft, honesty of materials, and expression of structure. In totality, this approach curates an experience for passengers that is uniquely reflective of the Eagle/Vail Valley.

▼项目更多图片
