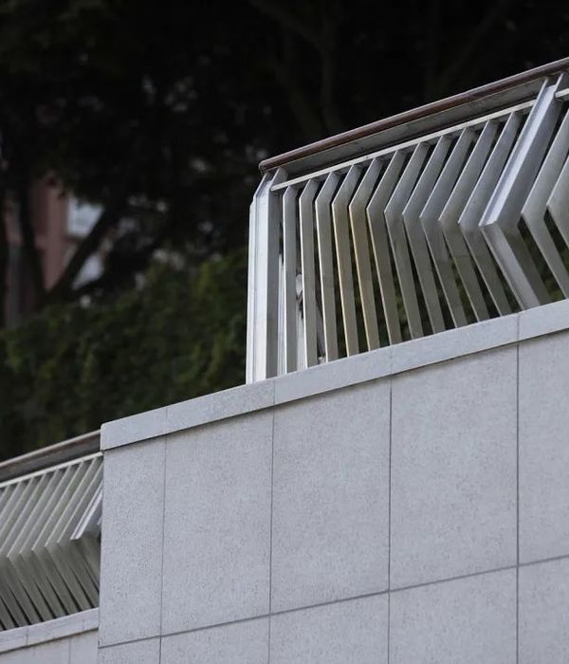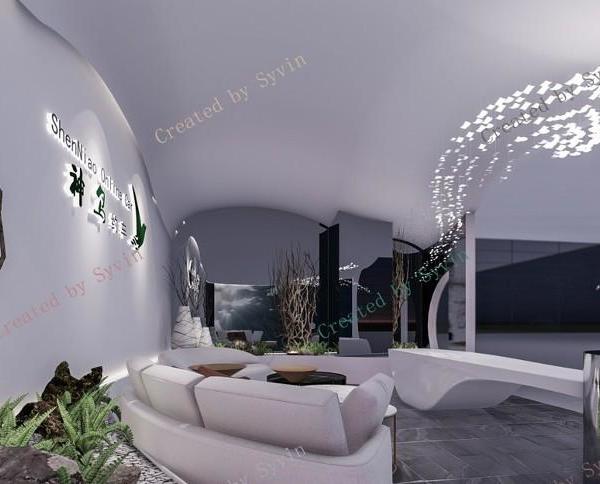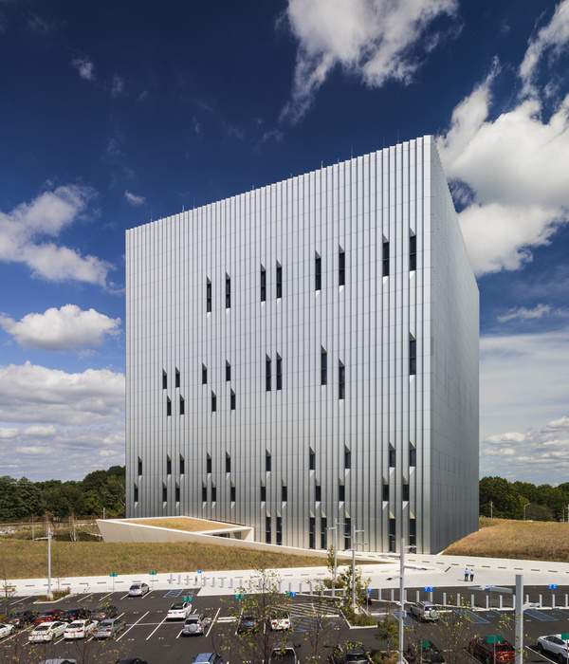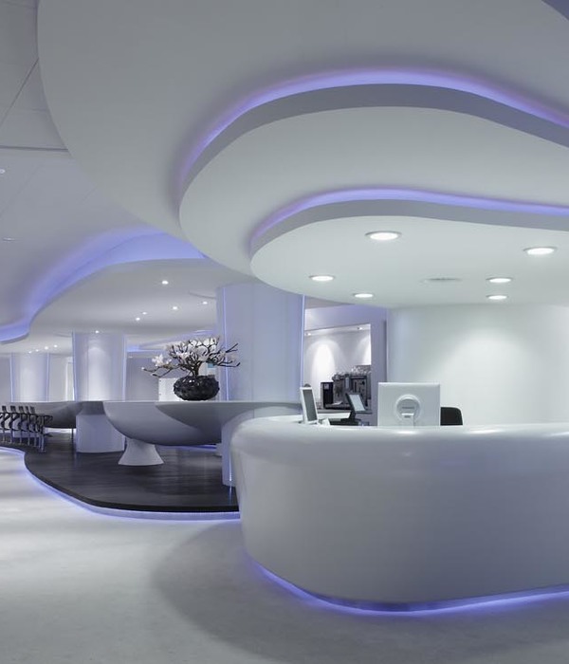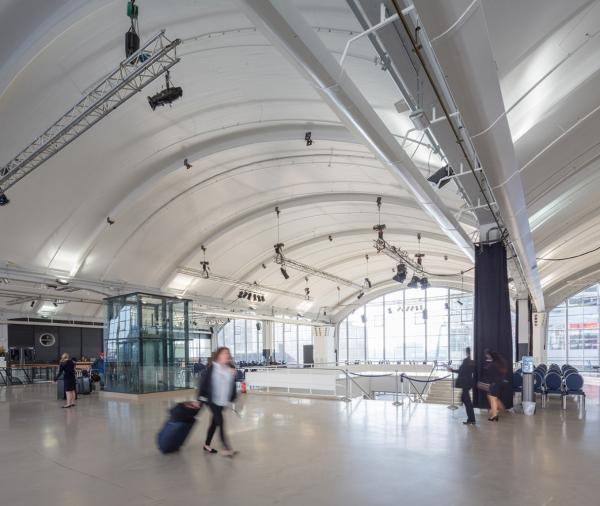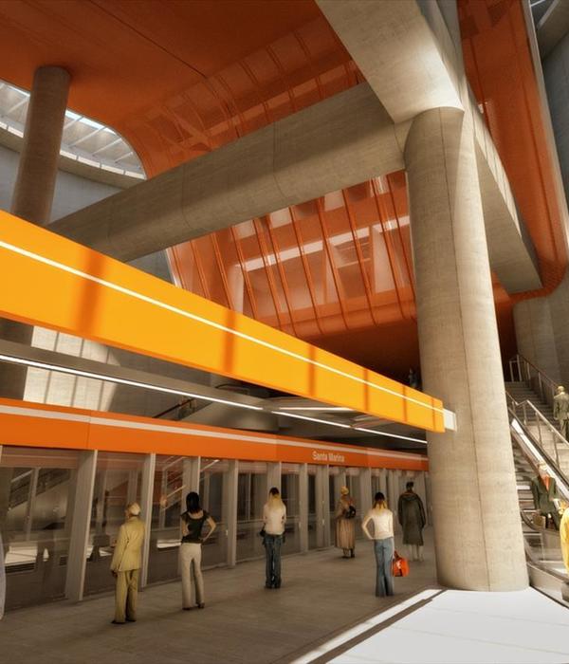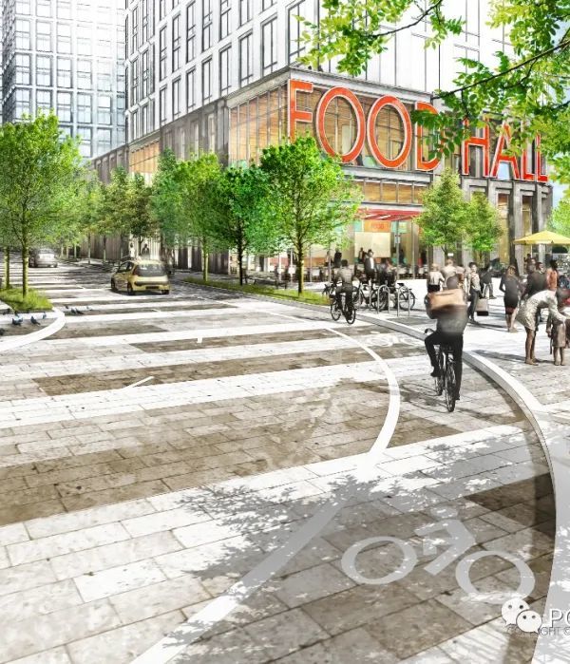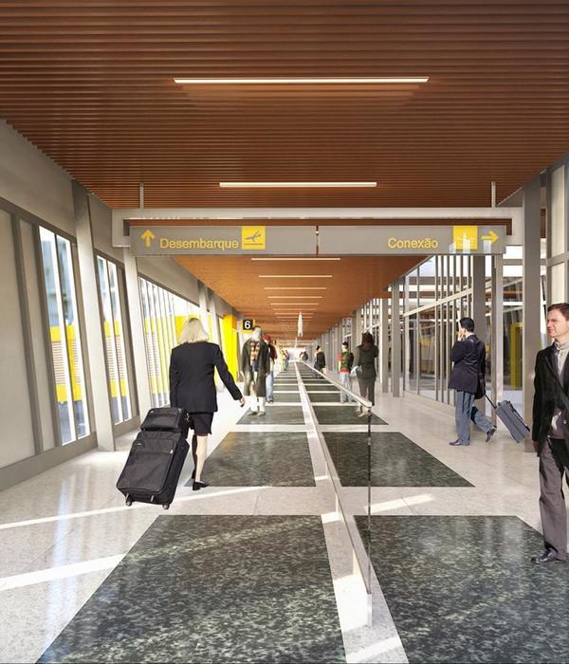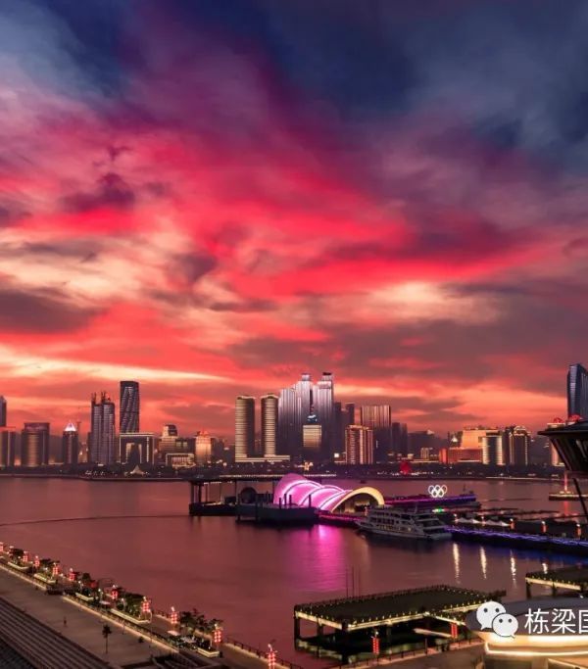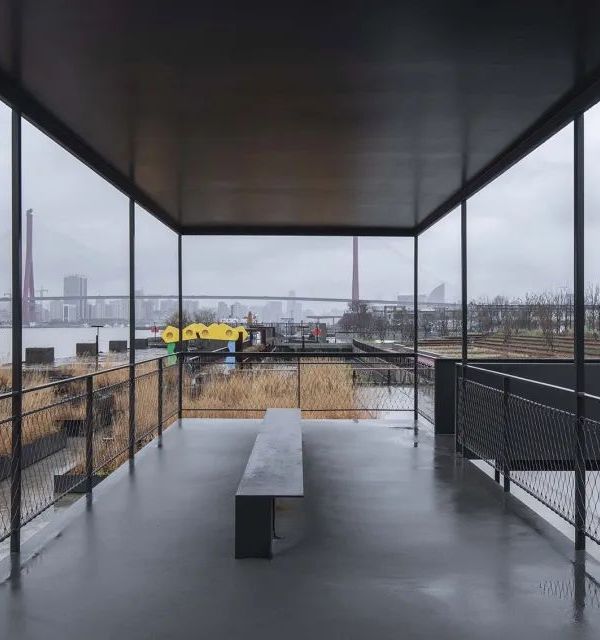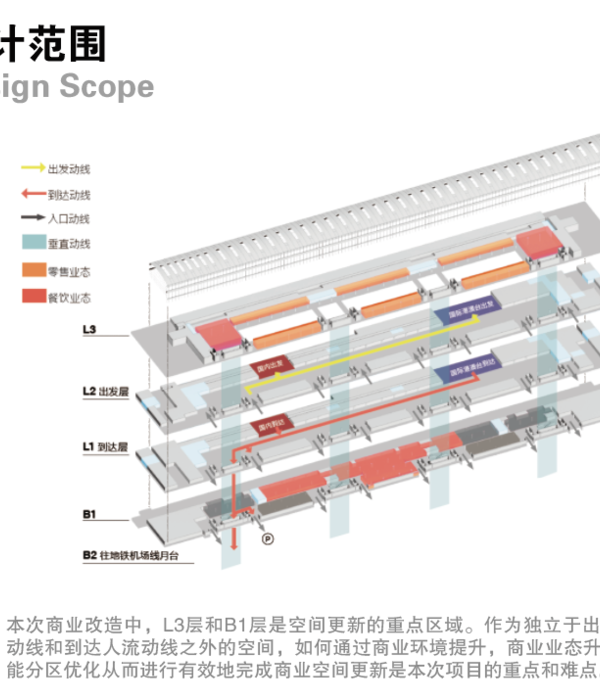Firm: Nohoor
Type: Commercial › Bank
STATUS: Built
YEAR: 2018
SIZE: 1000 sqft - 3000 sqft
BUDGET: $50K - 100K
IranZamin Bank's Megamall Digital Branch is one of the first digital divisions of IranZmine Bank, that its purpose is to reduce the interference of banking operators and create a different experience in banking services for customers of these branches from the bank. According to this approach, the organization and placement of banking service providers in these branches and how customers interact and access the set of devices and facilities are two important project functional issues that the architectural design process should answer them.
In the design process, research and studies on existing examples led to the choose of central organization to achieve a responsive structure for project issues. Unlike the common linear organization in most similar instances, the accumulation of facilities and services in the center of space and the allocation of environmental space to bank customers, provides a suitable structure for complex's activities. In this case, the layout of the devices requires less space, as well as the space needed for periodic service of the devices, without disrupting the performance of the other devices and requiring them to be moved. The security of the devices has also been enhanced by placing them in the central core. On the other hand, the best and most comfortable space around the kernel is available to customers. In the other hand, the circular and non-linear geometry of the devices provides privacy when working with two adjacent devices and ultimately creates a more dynamic and fluid space. The project's ceilings and walls are shaped by the central circular structure of the project, extending from the center to the outside, creating an umbrella-like shape that illustrates the concept of expanding the bank's e-services.
Light as a new visual identity of bank: The client (Iranzamin Bank) interest in using violet colors as the Banks Official color in the project led to the formation of the idea of using light and defining it as a new visual identity for the project.
{{item.text_origin}}

