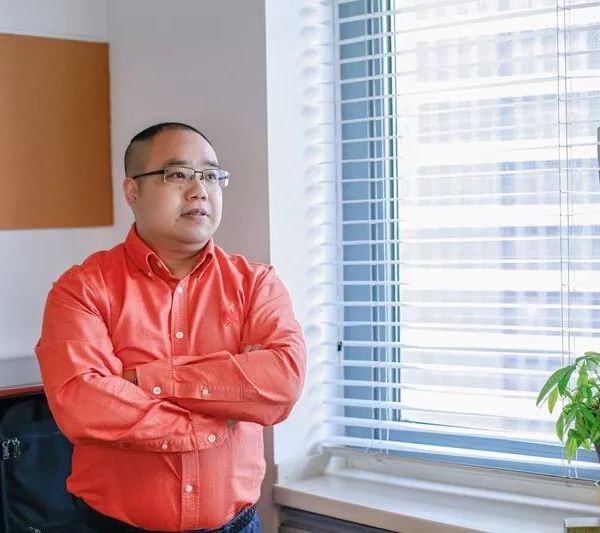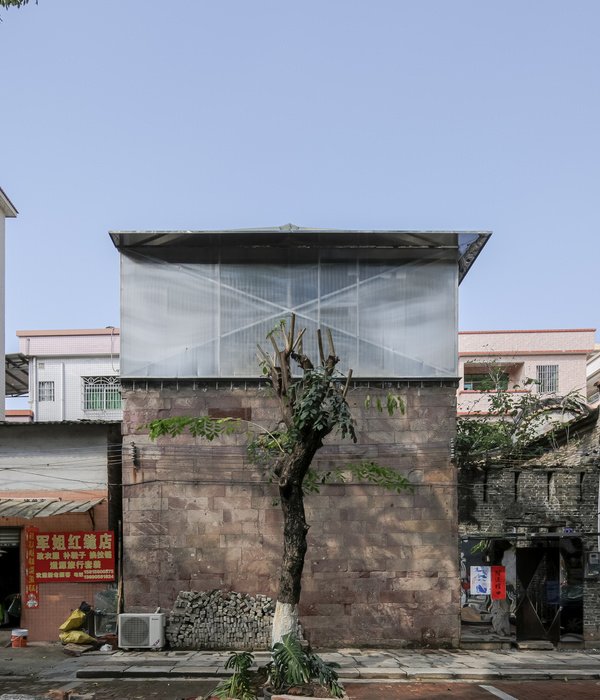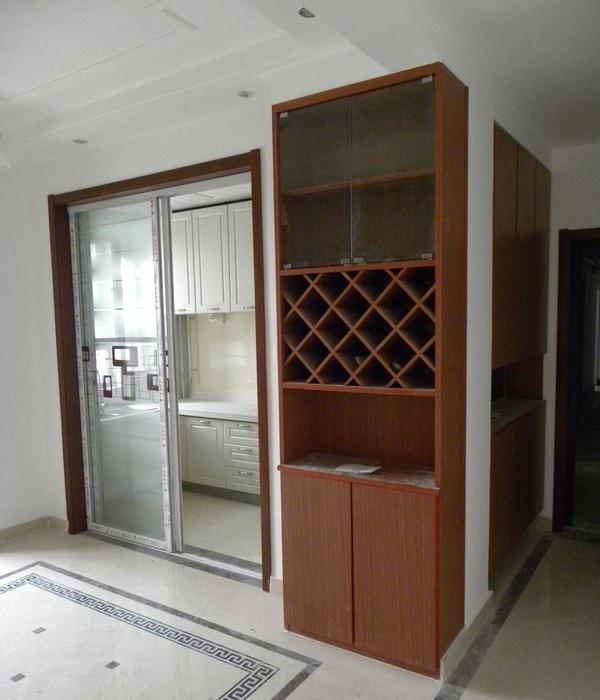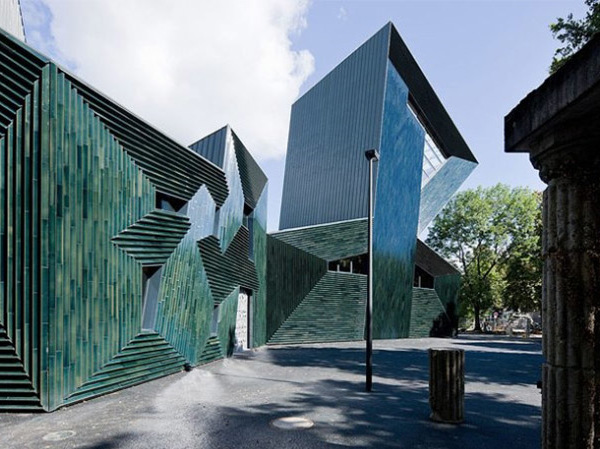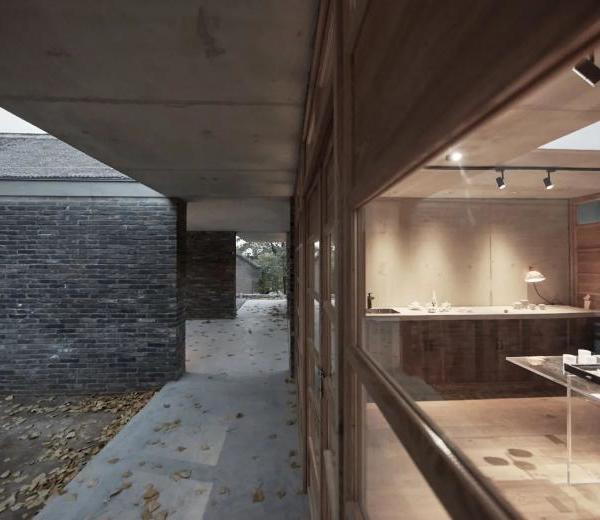Architect:Raed Abillama Architects
Location:Beirut, Lebanon; | ;View Map
Project Year:2019
Category:Banks
This distinctive building in Beirut’s museum district is designed as an environmentally conscious structure that responds to its surrounding context, housing the headquarters for the First National Bank. The building sits on a central site close to the National Museum of Beirut, as well as many key corporate and governmental buildings. Here, Raed Abillama Architects created a prominent building that highlights transparency and openness to the city around it, while responding to necessary environmental needs and optimizing the spatial performance.
The building’s massing is composed of two main towers connected at each level by a glazed circulation ‘bridge’. The towers are carefully positioned according to the movement of the sun and the nature of the views from the different parts of the building. The building’s position on site also factors in a sensitive relationship to the neighboring plots, minimizing blank facades on the periphery, and integrating a back garden that benefits the different surrounding plots.
A vital element of the overall design approach is the development of a sun shading system as a second skin. The bespoke façade elements that form this latticed sun screen are made of Glassfibre Reinforced Concrete (GRC) and float upon the glass surface of the building itself. These lozenge-shaped louvers were selectively placed to correlate with the movement of the sun through the day, helping to control the temperature of the interiors and reduce the need for energy intensive artificial cooling.
The design of the façade was developed through an iterative process of computer modelling focusing on geometrical and formal analysis of the structure, and the resulting shade analysis with its impact on the interior spaces of the bank. Accordingly, four specific types of louver modules were developed, each with a varying angle and depth, responding to different needs of openness or shading. The different types of modules were distributed then on the façade in a tested pattern that best optimizes the interior comfort of the different levels. The structural glazing mullions were used for both a unitized glass system as well as the support of the louvers. This simplified system provides a seamless emergence of all components.
This passive façade is one of the most important elements within an extensive portfolio of environmentally responsive measures applied to the headquarters. Landscaping and planting were key concerns, with the introduction of green roofs, terraces and peripheral trees and shrubs using native species with minimal water irrigation needs. Landscaped terraces and roofs are integrated at multiple levels in the building, providing an ambient and accessible outdoor space to the bank employees. A modular planting system to the rear of the building, functioning as a green wall and referencing the main louver structure, helps to provide privacy from neighboring buildings while adding to the palette of greenery. The extensive planting helps to improve both user well-being and air quality, with this thinking also carried through to the interiors of the building that feature indoor planters on all levels.
The towers themselves are arranged over eleven principal storeys, within an overall flexible floor plan that accommodates the projected growth of the bank. A retail branch is located at the ground and mezzanine levels, while a cafeteria sits at the adjacent base of the building fronted by a flexible gallery space that can be used for various cultural or social events. The offices on the floors above are punctuated with meeting rooms, common spaces and an auditorium, offering a flexible range of functions and possibilities within the one building. In addition, eight underground levels provide discreet spaces for services and parking with increased capacity to support private and public car parks. Access to the building is optimized and subdivided through various circulation cores of elevators and fire-rated staircases that meet at the ground level, with public circulation leading down to the parking levels, and private access-controlled circulation leading to the top floors. The higher levels of the bank are additionally connected via a glass floating staircase that allows a visual and direct link between the banking floors.
▼项目更多图片
{{item.text_origin}}





