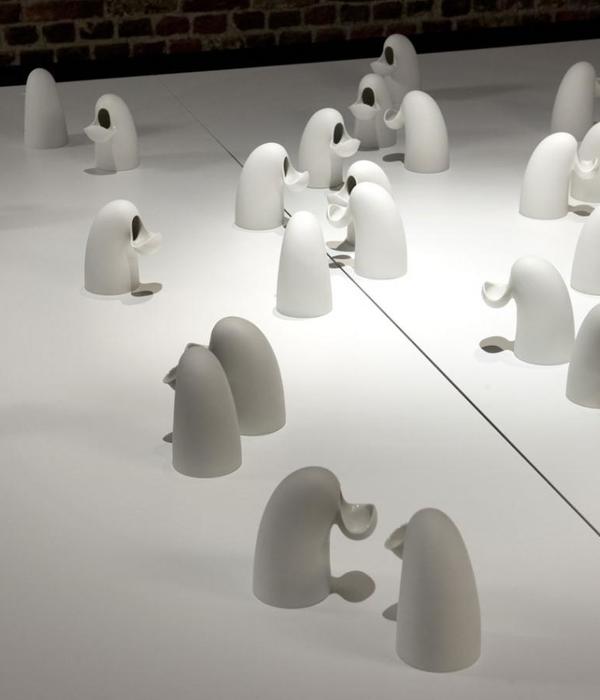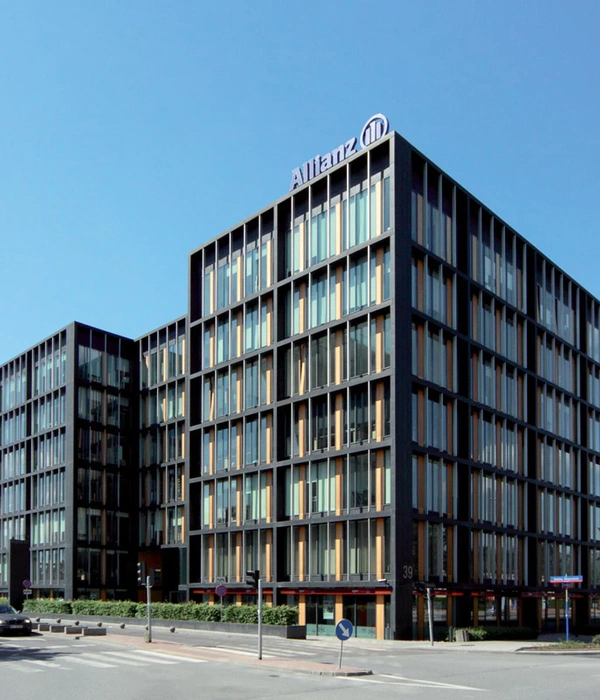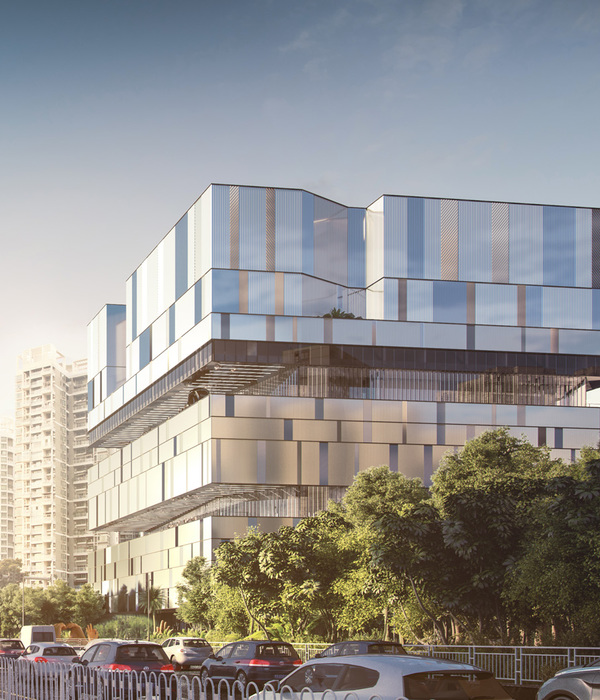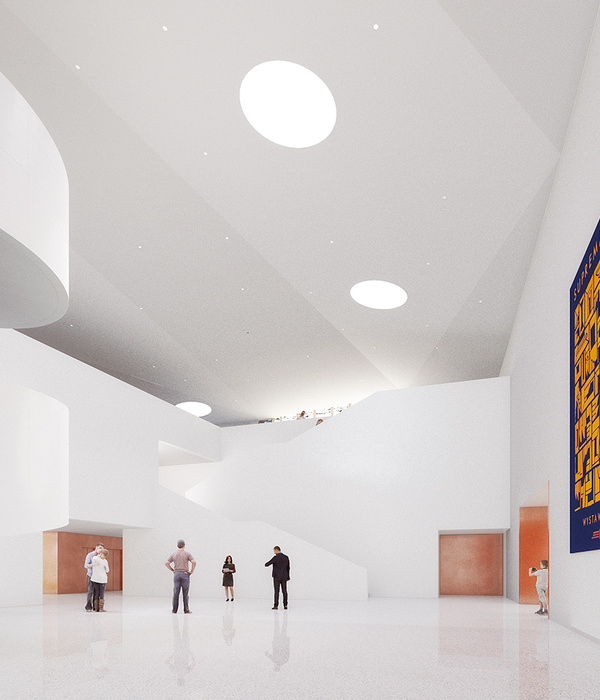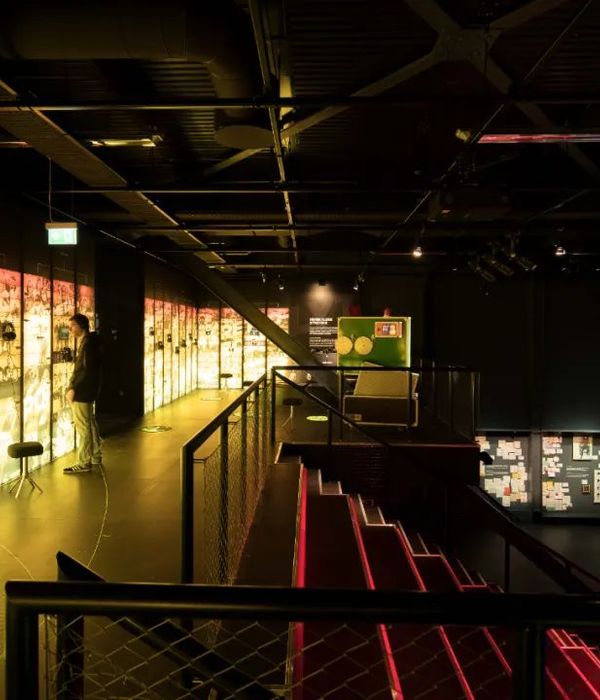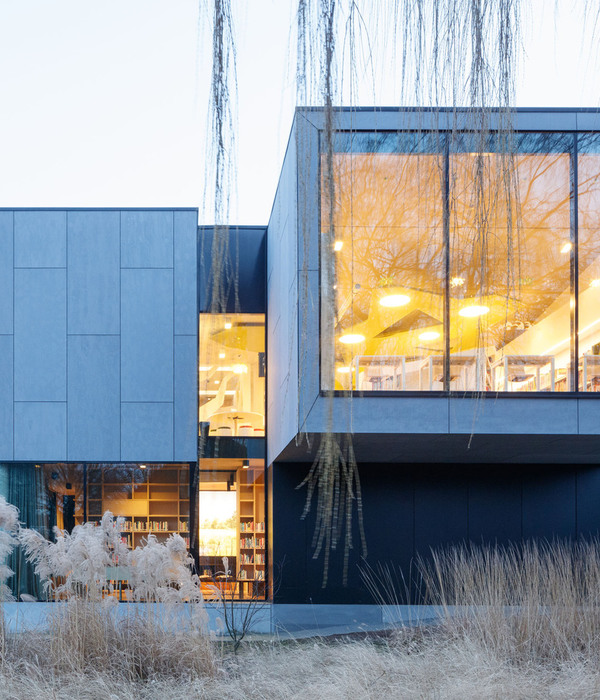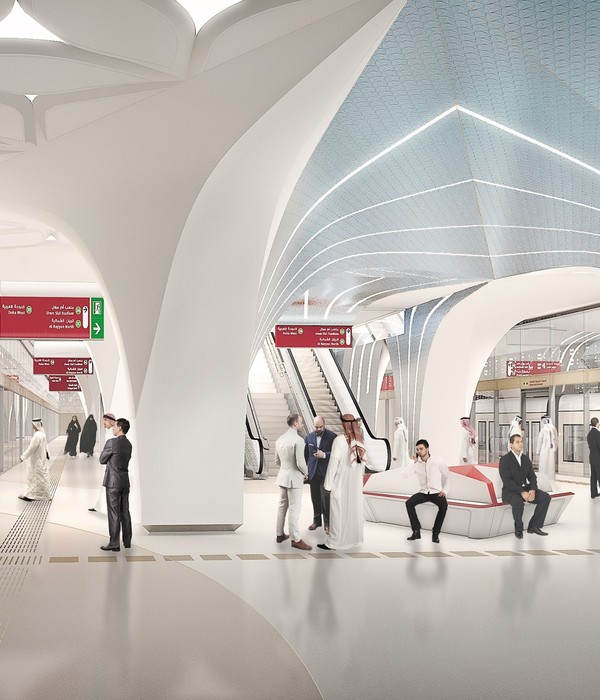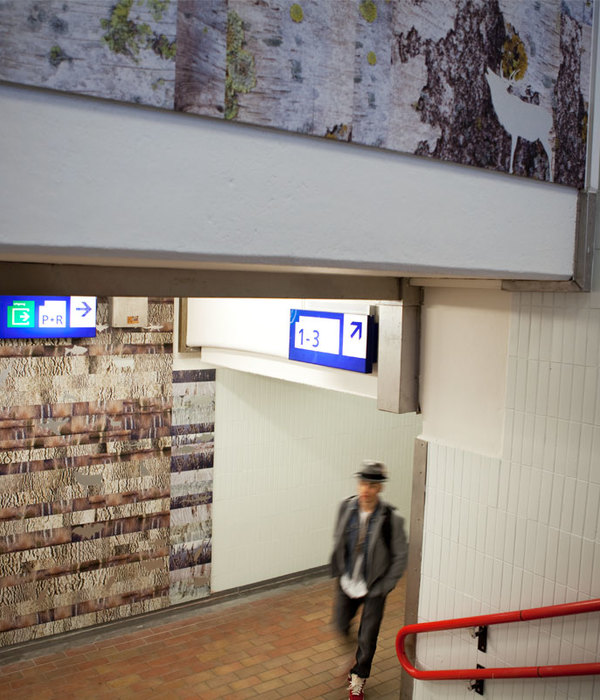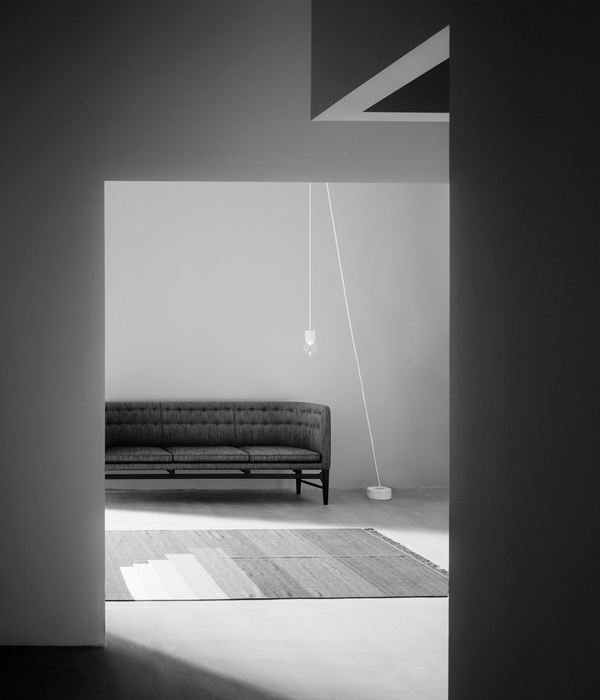来自
Tom Thys architecten ism Adinda Van Geystelen
这个小学教学楼坐落在布鲁塞尔多元化区域——拉肯,地处场地边角,项目用地狭窄。这间外形如同住宅般亲切的学校集教学功能与社区公共设施为一体。
This project for a new primary school building sits on a prominent corner site in Laken, a heterogeneous quarter of Brussels. The buildings ambitious program is organised in a volume that wraps itself around an intimate playground and grows to form a sculptural corner. Its ambiguous house-like silhouette addresses the double role of the school as both a teaching facility and welcoming open house for the neighbourhoods multi-cultural community.
大楼有两个入口,一个大型的社区入口和一个小型儿童入口。从儿童入口进入,有一连串有不同用途且大小不一的公共房间,这些房间相互联通。在最顶层布置了一个双层高的多功能用途房,从这里可以俯瞰城市与运河景观。两个楼梯联系着各个走廊,所有的教室靠走廊的一面都有小玻璃开窗,让走廊间接采光实现明亮。为孩子们创造舒适的学习环境。
Two entrances, one large portico for the community and a smaller entrance as a children’s drop-off point, provide access to a series of interconnected communal rooms of different use and size. On the top floor, benefitting from the pronounced roofscape, a double height multi-use space offers a generous view on the Brussels canal area. Two parallel stair cores link the different corridors and create a loop like circulation route through the building. All classrooms have small glazed displays towards the day lit corridors, creating an open and generous learning environment.
大楼深黄色砌砖外皮和富有韵律感的窗户开启位置都彰显出该建筑的特征。每个教室窗户的高度不一,这种不同教师不同窗户高度的设置是针对学生年龄的。孩子们在这座大楼里成长。年幼的孩子在一楼上课,透过窗户看花园,较大的孩子在上层楼上课,透过窗户会看广阔世界和布鲁塞尔美丽的天际线。
The dark yellow brickwork and the rhythm of dancing windows, define an architecture that expresses both weight and playfulness. The windows in the classrooms are set at different heights, tuning the relationship with the surroundings to the children’s age. Children grow into the building. The younger children in the first floor classrooms look out into the intimate green landscape, while the higher classrooms with views onto the Brussels skyline relate the older children to the wider world.
这项建筑筑造了一个既安全又深得人心的教学设施,是一个看上去既亲切又开放的大楼,一个模糊了教育和社区传统界限的开放型房屋。
As a result, the construction defines both a protective and welcoming teaching facility; both an intimate and outward looking building; an open house where the traditional boundaries between education and community life are blurred.
MORE:
Tom Thys architecten ism Adinda Van Geystelen
,更多请至:
{{item.text_origin}}

