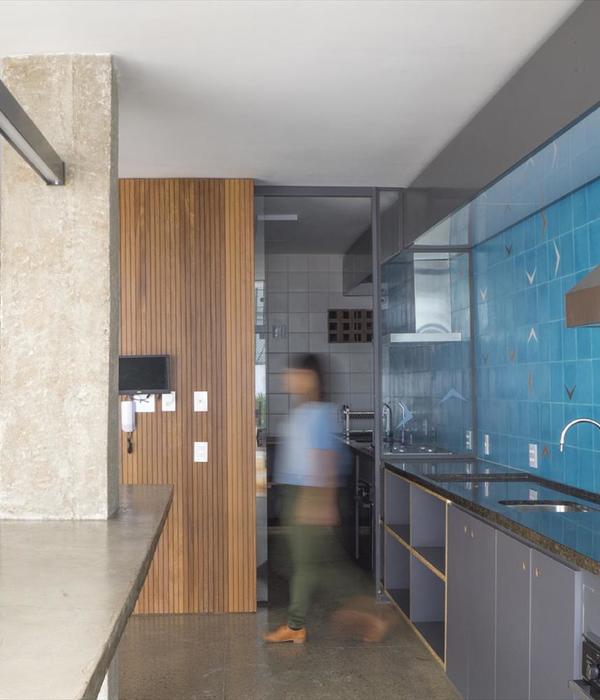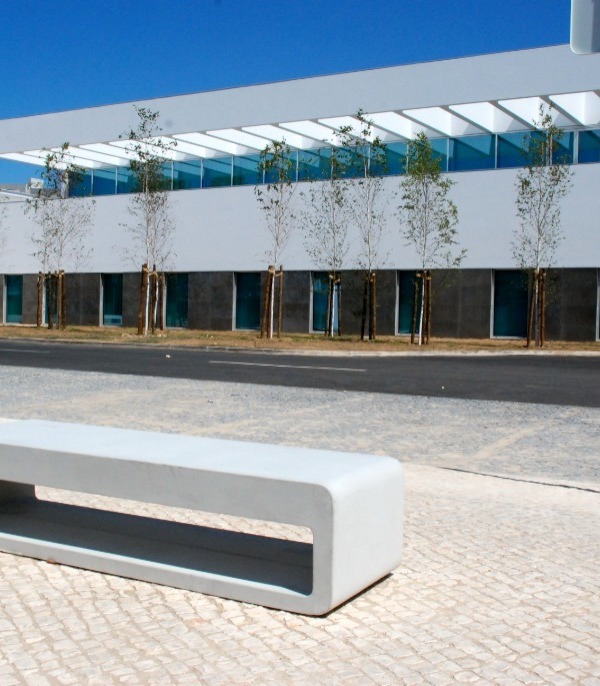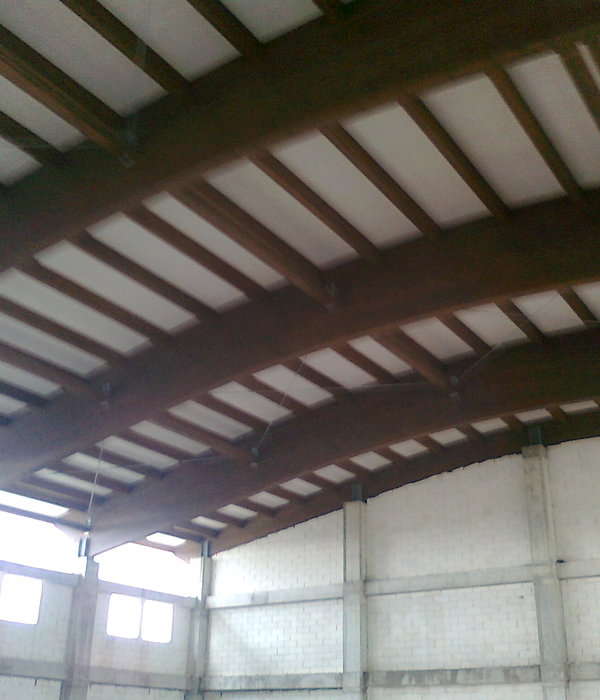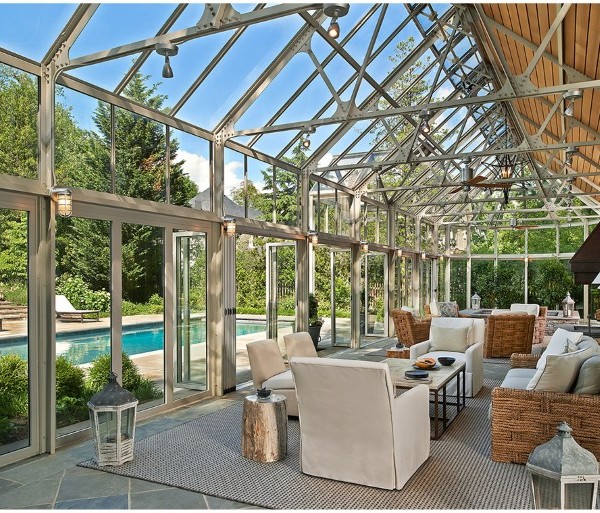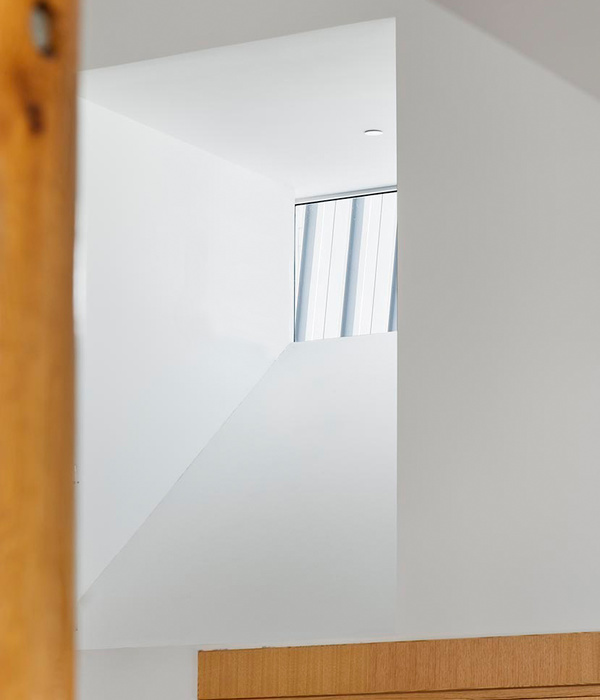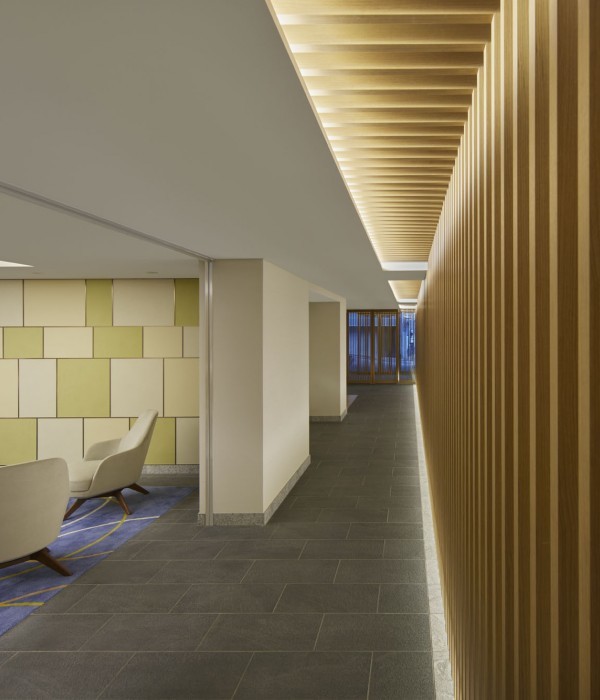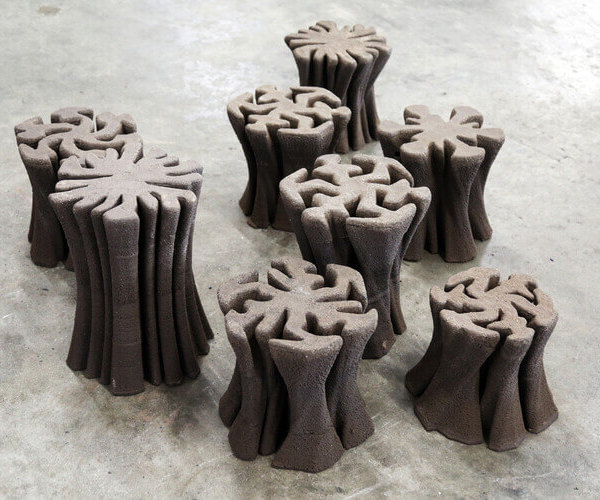© Approach Architecture Studio
© Approach Architecture Studio
© Approach Architecture Studio
© Zhu Rui
© Approach Architecture Studio
© Approach Architecture Studio
© Zhu Rui
© Approach Architecture Studio
© Approach Architecture Studio
© Approach Architecture Studio
© Approach Architecture Studio
© Approach Architecture Studio
© Zhu Rui
© Zhu Rui
© Zhu Rui
© Approach Architecture Studio
© Approach Architecture Studio
© Approach Architecture Studio
建筑师:Approach Architecture Studio
位置:Dananpo, 中国
年份:2020
The building is located at the Village Center in Da Nan Po. The architectural prototype of the building is a Yubei traditional vernacular house with three bays and front and back corridors, which contains a large and a small tea room. The building lacks frontality. When viewed from the “front”, the central bay between the two tea rooms appears non-existent, leaving space for a pair of poplar trees in the courtyard. Through the space “opened up” by the trunks, the observer’s gaze can reach far away. Approaching this space and making it full of sight, the observer will feel a shallow space that seems like a picture but actually has depth enclosed by the left and right walls. The two poplar trees not only open up the space on the elevation, but also in the vertical direction (i.e., on the plane), “supporting” a small courtyard. When the observer steps into this courtyard, the trunks will guide him to look up and search for the hidden treetops, and he will find a familiar yet strange scene: the sky above the courtyard is surrounded by an elevated parapet, and the intensified perspective vanishing point of the treetops pushes towards the distant sky. At this point, the observer may realize that he is in the center of the flat tea room but is outside, enclosed by transparency on the front, back, and top. Inevitably, he will notice the “cracks” left by the east-west transparent space, which is framed by the rain shed and elevated ground plane, and is another Colin Rowe-style transparency space that can penetrate the building unimpeded. On one side, it brings the western horizon closer to the observer, and on the other side, it pushes the tea room out, welcoming the horizon with sunlight.
{{item.text_origin}}

