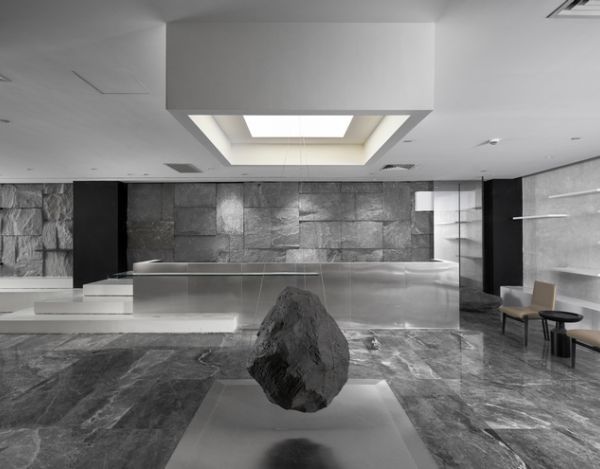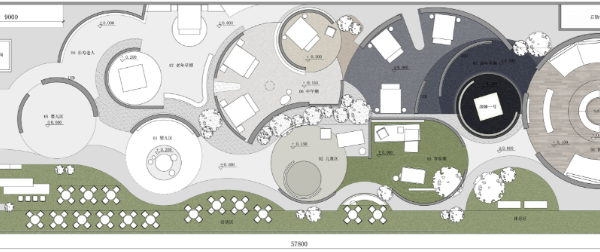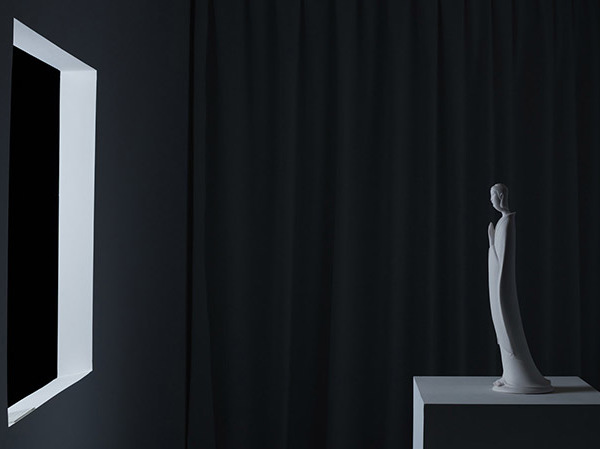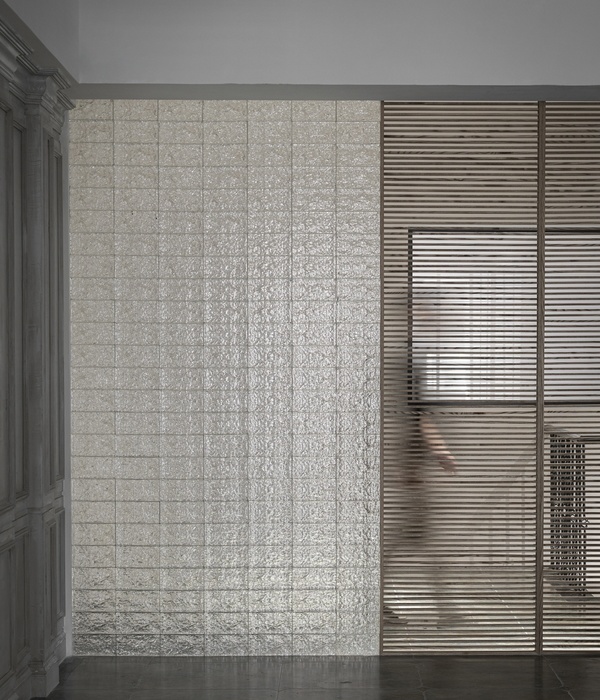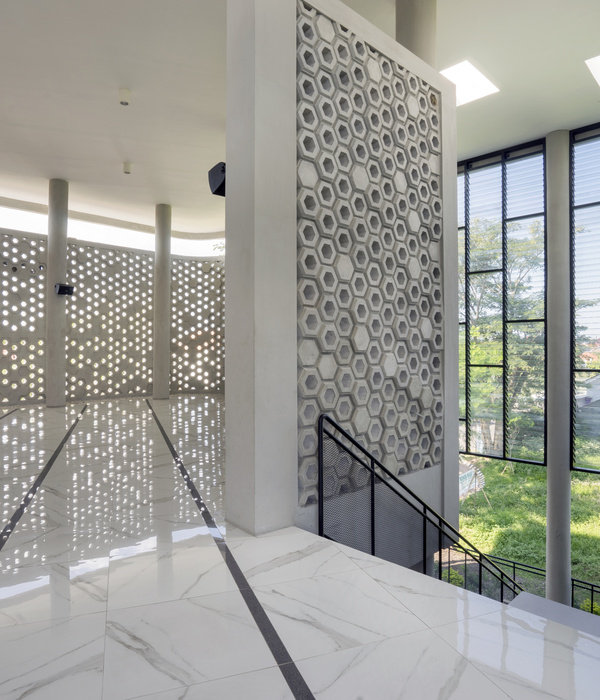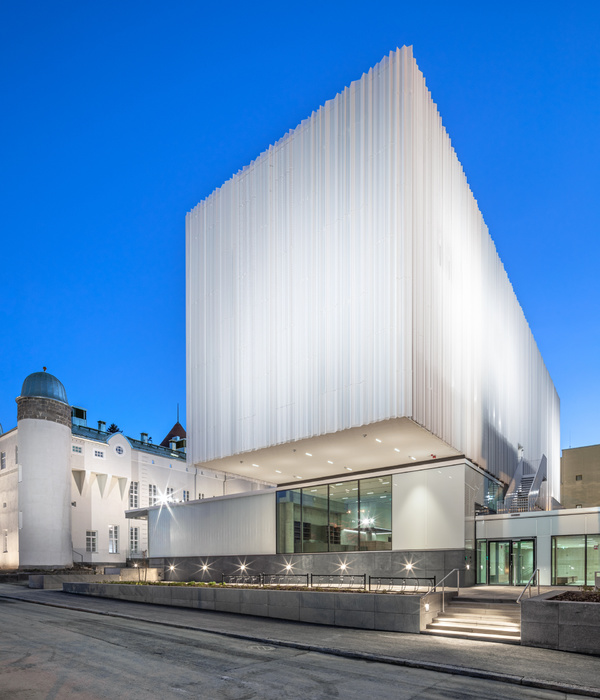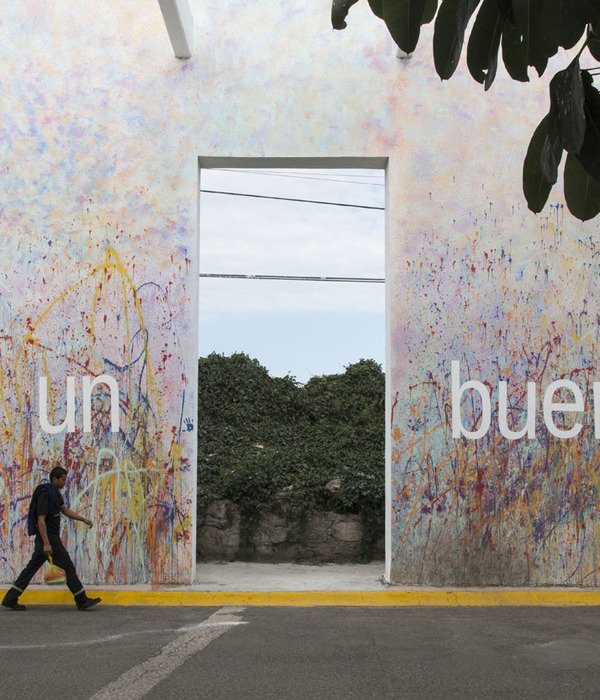Firm: Petreschi Architects
Type: Commercial › Bank
STATUS: Built
YEAR: 2014
SIZE: 100,000 sqft - 300,000 sqft
BUDGET: $10M - 50M
The project, as the result of an international competition, consists of both the total renovation and restoration of the existing historic Central Bank of Albania, designed by Vittorio Ballio Morpurgo in 1934-36, and the construction of a new building. It includes the new Numismatic Museum, a new conference hall for 150 persons, offices, meetings room, an internal gallery, a roof garden and an underground four-levels parking.
The project deals with one of the most relevant and intensely debated themes in contemporary architecture: that is, the construction of a new addition to an important existing historic building to which it connects not only to revitalize and enhance it, but also to favour its economic survival.
The existing building is the historic witness of a particular period of the international and Italian culture of the Thirties. A period well known by historians and critics as Rationalism. The systematic philological study and analysis of the architectural and technical drawings of the building in the archives of Morpurgo enabled us, in particular, the careful restoration of the building to its original splendour. The new volume, on the other side, completes the original Morpurgo’s proposal for a unique urban block through the construction of a building that, responding to the functions and requirements of the bank, was designed to be in total continuity with the existing one.
The internal and external dialogue between the new and the existing architecture was obtained through the use of the same materials of the old building, that is, brick and Trani stone, and the creation of an internal gallery which unites both buildings with a steel and glass roof. A space that becomes a sort of small protected urban square, inspired by the old historic fabric of Albanian towns that use to shelter its narrow streets with tents.
Since a central bank is a unique building in all countries of the world and has to symbolically represent a democratic nation, the new building has got inspiration from a common patrimony of all citizens: the Albanian landscape. The new entrance, located in the same transversal central axis of the historic building, recalls the mountains, creeks and waterfalls of the country through the creation of a sort of canyon with a continuous water fountain that entering the building brings the visitor towards the new central main hall. People entering the foyer are in this way invited towards the luminous gallery where past and present interact and dialogue. A staircase made of glass and steel and a lateral split stone wall characterizes the main axis.
Views of the interior atrium from the entrance help visitors to orientate themselves. The use of an external brick wall allow the external visual continuity of the new with the old building while the use of the internal Trani stone, both split and smoothed, help both to create a play of light and shadows in the interior gallery, and symbolically recall the rocky Albanian landscape.
The new headquarters of the Bank of Albania is a four-level building with an underground four levels parking for a total of 14.240 sq. m. The internal gallery was designed to favour the creation of a space for people with a comfortable internal microclimate. The different levels of the buildings, while keeping the same height, was resolved by creating two lateral sculptural stairs.
All aspects of the historic building (architectural, structural, mechanical and technical) were restored and upgraded. Our office designed the interior design and furniture of the complex. The architects of our team followed the restoration of the antique existing furniture of the Bank, designed by Morpurgo.
{{item.text_origin}}


