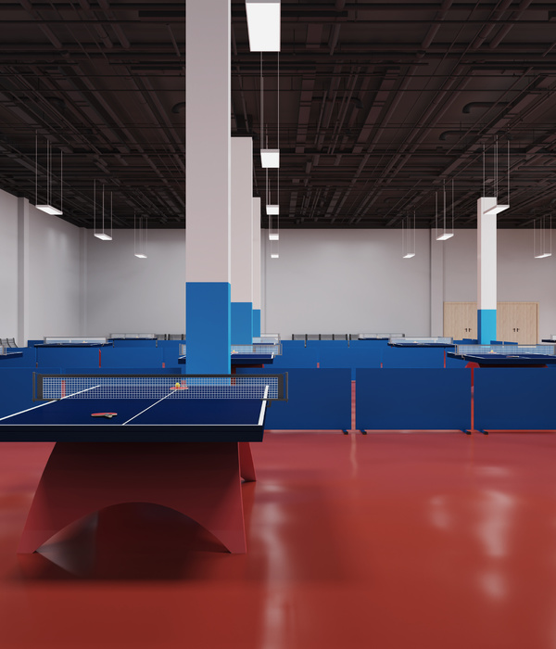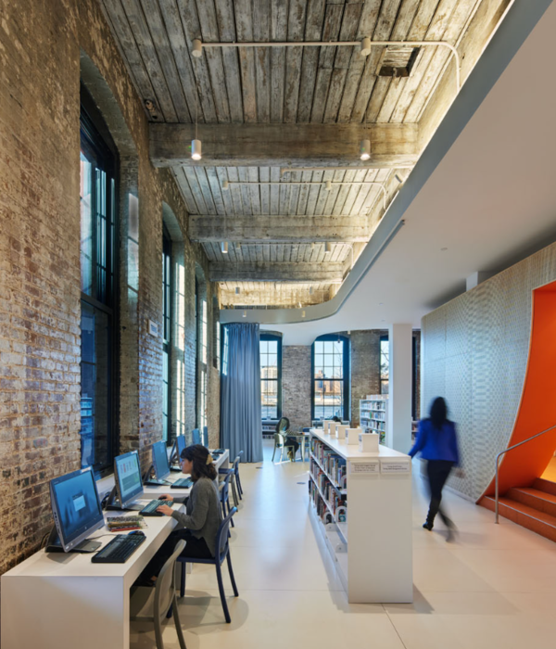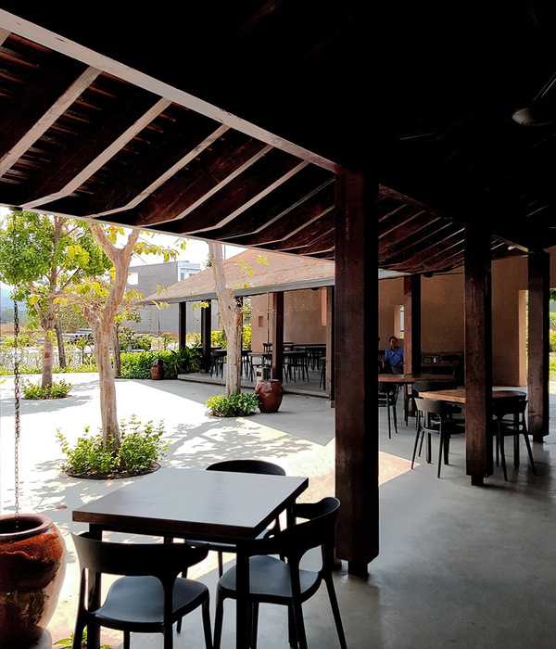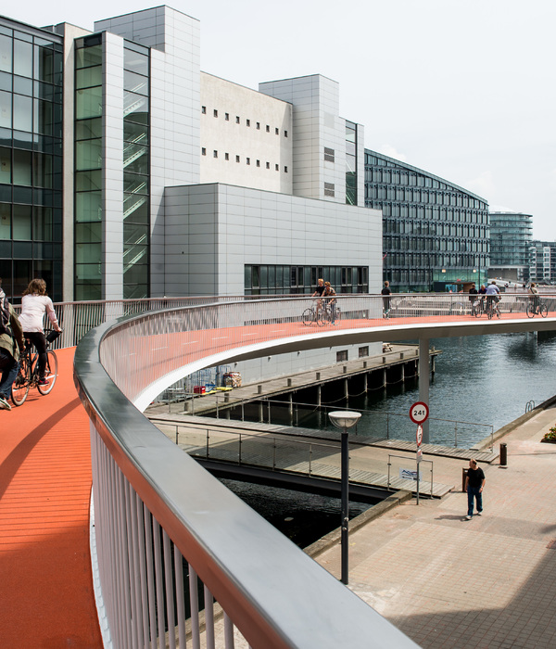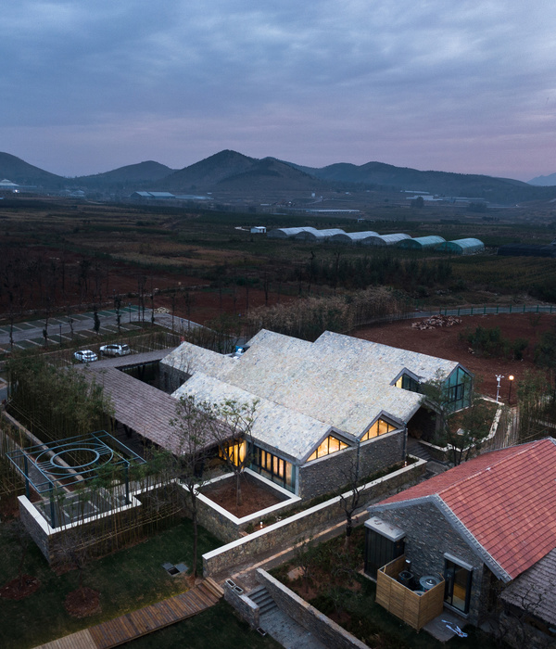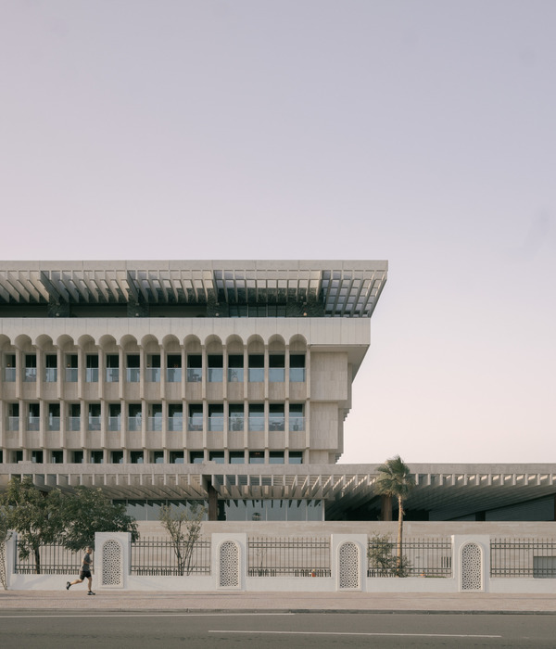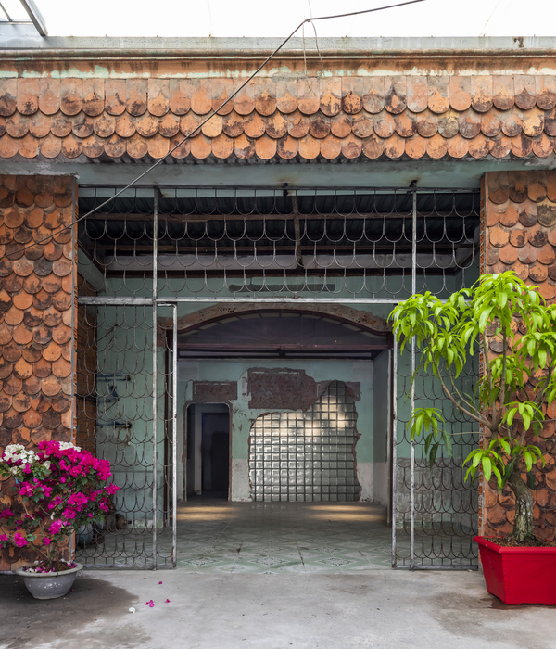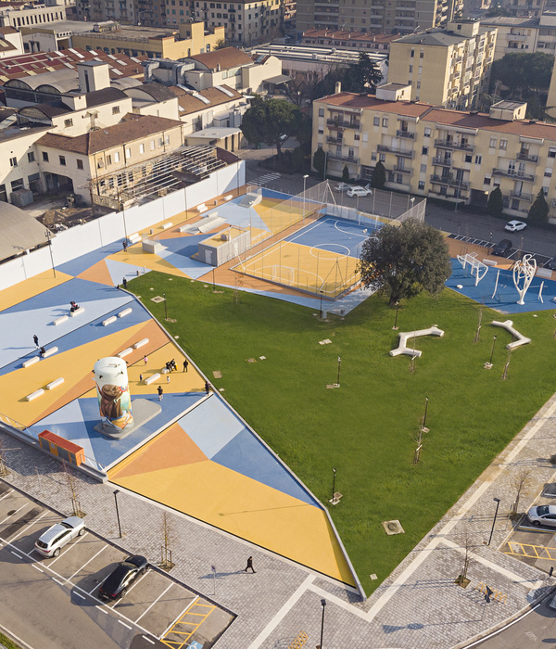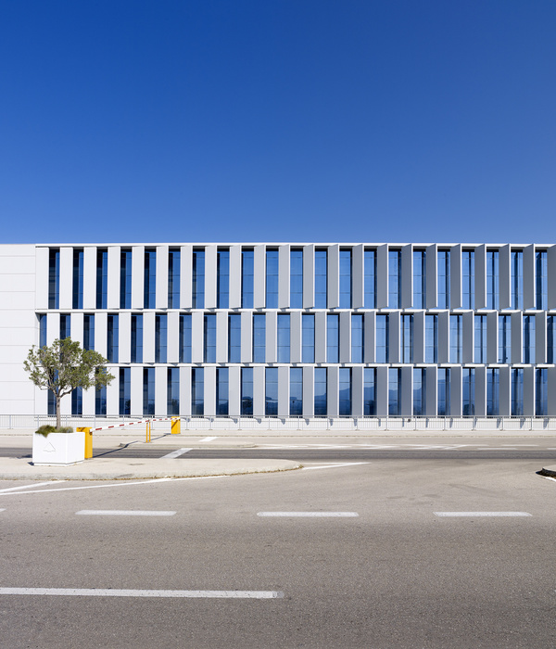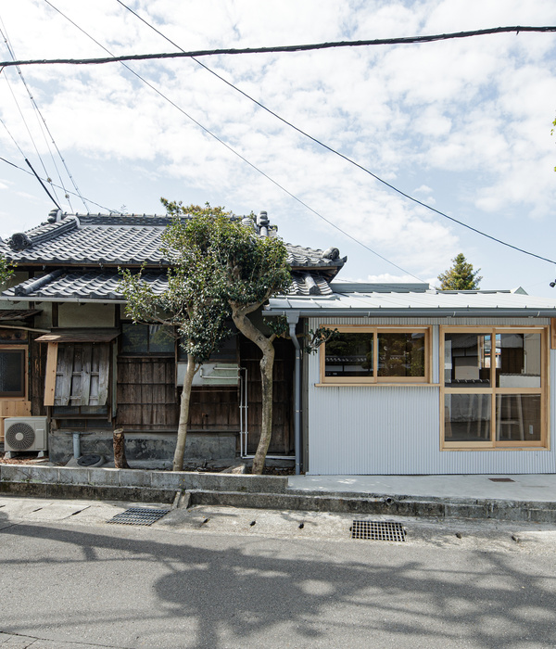苏州蒋家班佛像展览空间——宁静、平和、内敛的观展体验
- 项目名称:苏州蒋家班佛像展览空间
- 面积:约260平方米
- 团队:肖磊,滋埜悠司,王晗,Alessandra Troisi,Eleonora Nucci,Pedro Manzano Ruiz
- 功能:展览
- 类型:室内
- 状态:建成
- 摄影师:加纳永一
本次展览位于苏州寒山美术馆内,我们受佛像艺术家蒋晟之托,为他主题为“极乐”的展览设计展览空间。
This exhibition is located in the Hanshan Art Museum in Suzhou. We are asked by the Buddha artist Jiang Sheng to design the exhibition space for his exhibition entitled “Inflorescence”.
▼苏州寒山美术馆内为“极乐”展览设计的展览空间,exhibition space for exhibition entitled “Inflorescence” in the Hanshan Art Museum in Suzhou
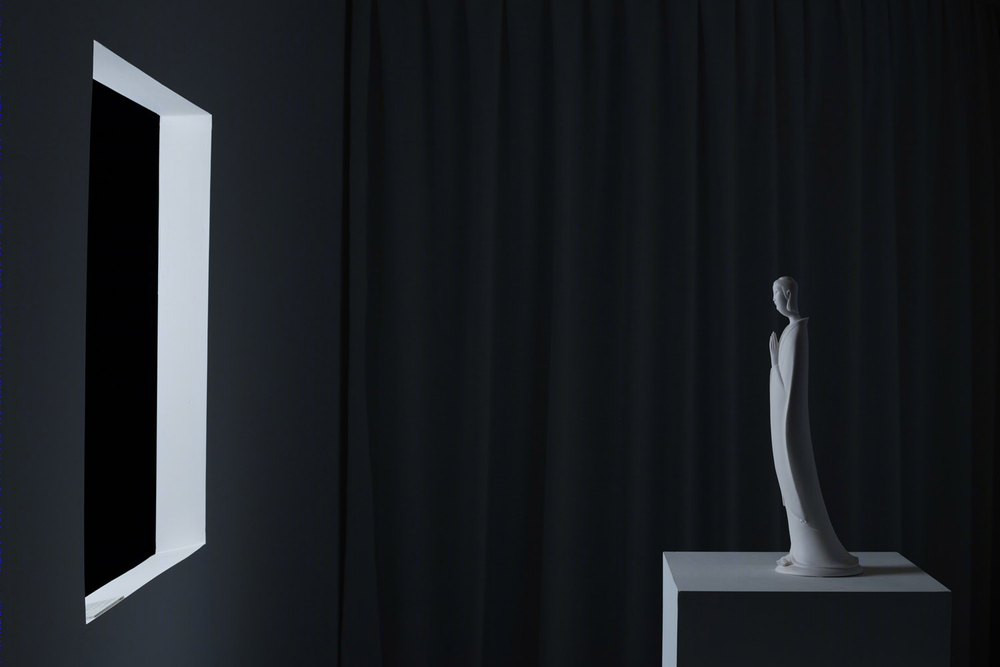
本次展览的主要展区为一个长宽约为35m*7m的长方形空间,原本空间大量运用了弧面处理,吊顶中间开了一个狭长的缺口,可以看到内部裸露的建筑结构。这就是我们对现场的初步印象。考虑到佛像作为展品的特殊性,空间需要一种神圣感,而我们同时也希望空间给人的整体感受是宁静的,平和的,内敛的,正如蒋晟的作品一样。所以与佛像相比,整个空间的感受是弱化的,也就是说,最终人的视觉焦点时刻都是给佛像的,而不是给空间的。
The main exhibition area of this exhibition was a rectangular space with a length and width of about 35m*7m. The original space had a lot of curved surface, and a narrow gap was opened in the middle of the ceiling, and the exposed building structure inside could be seen. This was our first impression of the site. Considering the particularity of Buddha statues as exhibits, we thought the space needs a sense of sacredness, and we also hoped the overall feeling of space be quiet, peaceful and restrained, just like Jiang Sheng’s art piece. Therefore, compared with the Buddha statue, the feeling of the whole space should be weakened, which means, the final human visual focus should be always given to the Buddha statue, not to the space.
▼前言展墙,preface exhibition wall
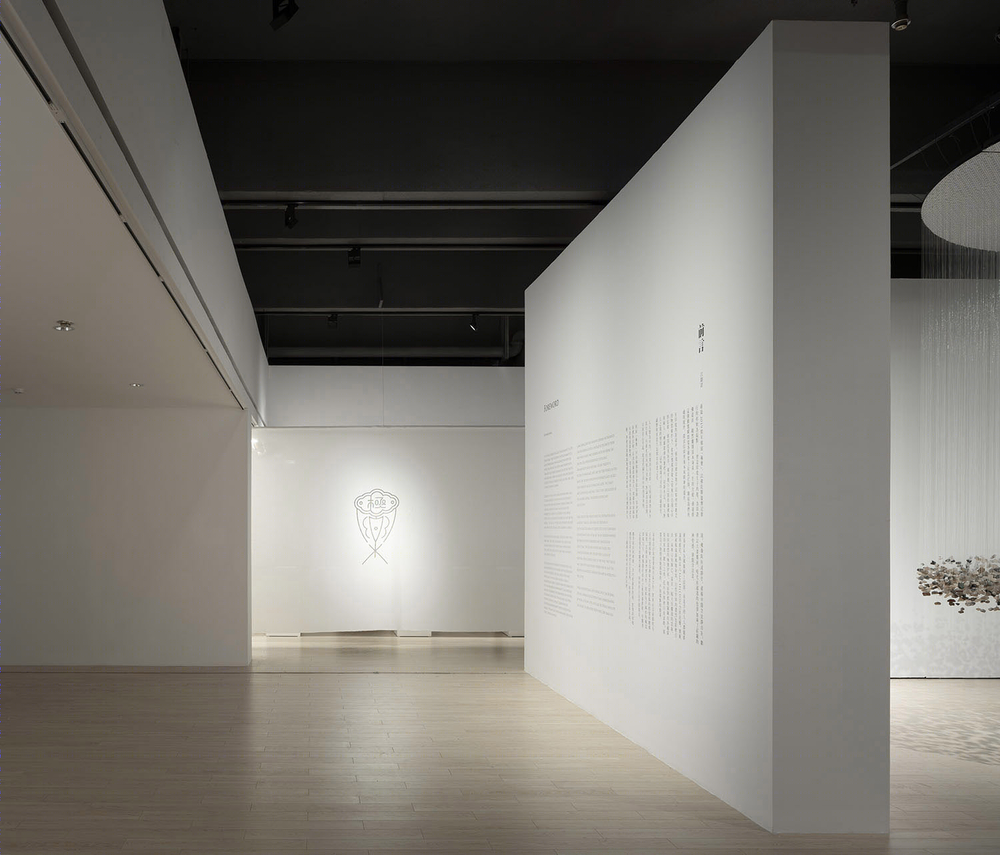
于是我们想到在展厅中间加入一个黑暗的、狭长的体量,作为观展的主要流线空间,嵌入吊顶的开口中间。长长的、黑暗的走道其实是剥夺人感官的一个空间,人的视觉被锁定在走道尽端的两尊佛像上,在这种情况下,人们的精神也可以相对集中。这个只有1.4米宽的走道刚好能容纳两个人并肩而行,在走道中,走道内侧的墙壁上是深蓝色的涂料,在内部没有灯光照明的情况下微微泛出蓝丝绒一样的质感。花砖空间是展览空间中触觉设计的主要部分,通过将满铺的花砖抬高到人手可以触及的高度上,使人们可以近距离的观看和触摸花砖上的美妙纹理。这些纹理灵感来自于佛像飘逸的衣摆,与淡绿色的花砖结合在一起,就像水面泛起的涟漪,使人感到内心的平和与宁静。
So we thought of adding a dark, narrow volume in the middle of the exhibition hall as the main streamline space for the exhibition, embedded in the middle of the opening of the ceiling. The long, dark corridor is actually a space for depriving people of their senses. The human vision is locked at the two Buddha statues at the end of the corridor. And in this case, people’s spirit can also be relatively concentrated. This 1.4-meter-wide corridor is just enough for two people walking side by side. Inside the corridor, the wall are dark blue painted, and the blue velvet-like texture is slightly exposed without lighting inside. The tiles space is the main part of the tactile design in the exhibition space. By raising the full tile plan to the height that human hand can reach, people can watch and touch the wonderful texture on the tiles at a close distance. These textures are inspired by the clothing on Buddha statue, and with the light green of tiles, is just like the ripples on the water, which makes people feel peace and quiet.
▼一个黑暗狭长的体量作为观展的主要流线空间嵌入吊顶的开口中间,满铺的花砖抬高到人手可以触及的高度上,a dark, narrow volume in the middle of the exhibition hall as the main streamline space for the exhibition embedded in the middle of the opening of the ceiling, the tile is rising to the height that human hand can reach
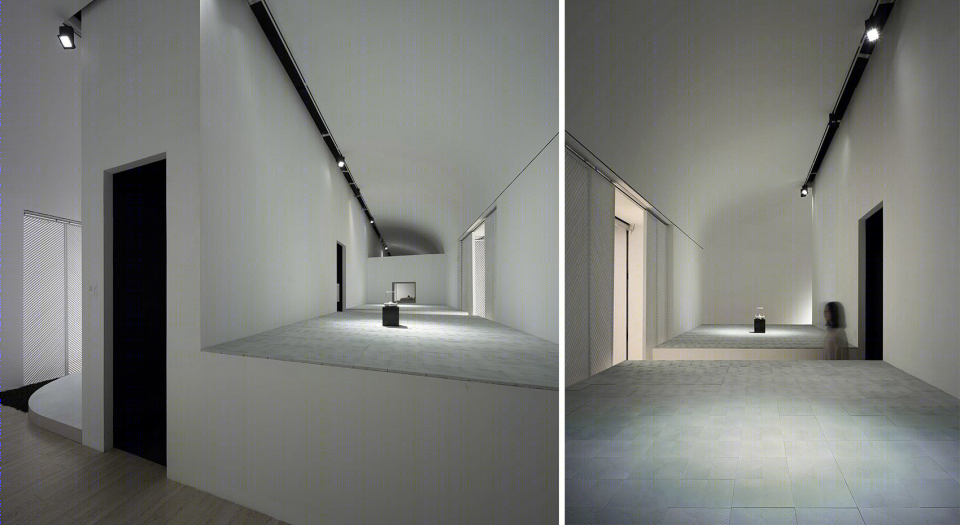
▼走道内侧的墙壁上是深蓝色的涂料,在内部没有灯光照明的情况下微微泛出蓝丝绒一样的质感,inside the corridor, the wall are dark blue painted, and the blue velvet-like texture is slightly exposed without lighting inside
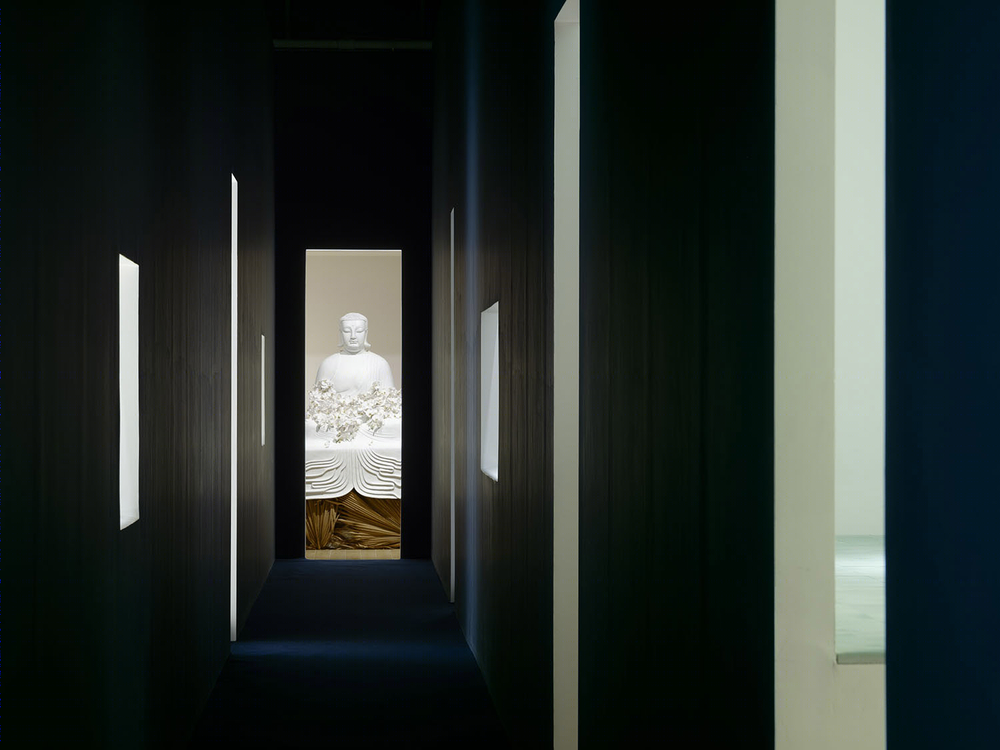
所有的佛像展品围绕这个走道散落在明亮的外部空间里,人们在走道内侧通过墙面上的窗口或门洞去欣赏外部的佛像作品。这些洞口呼应了苏州园林的框景手法,人们在洞口前驻足观看时,佛像与洞口形成了一副副画面,尤其是走道尽端高大的白色释迦牟尼佛像在远看时被细长的门洞裁切,只能看到局部,只有走近时才得以看出全貌。
All the Buddha statue exhibits are scattered around this corridor in the bright outer space. People appreciate the external Buddha statue works through the windows or doors on the wall from inside the corridor. These caves echo the frame-view technique of traditional Suzhou gardens. When people stop to watch them, the Buddha statues and the caves form one and another pictures. Especially when the tall and white Sakyamuni Buddha statues at the end of the corridor are cut by the long and slender door when look from a distance, only part of the statues can be seen, and only when people getting closer they can see all of the Buddha.
▼佛像与洞口形成了不同的画面,the Buddha statues and the caves form different pictures
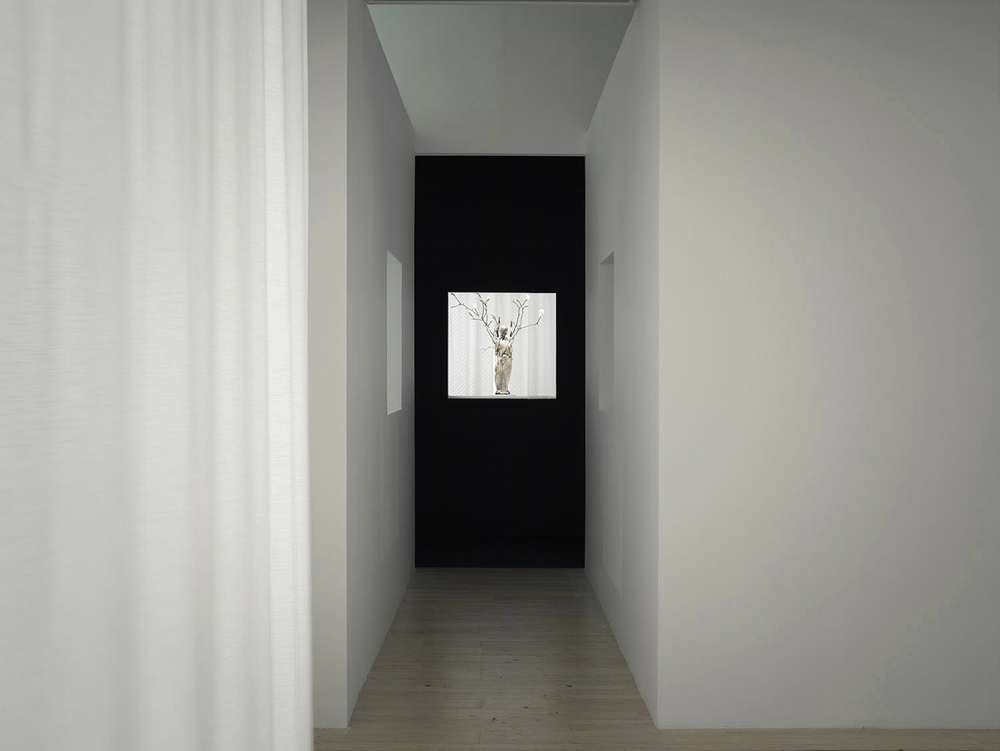
▼洞口呼应了苏州园林的框景手法,these caves echo the frame-view technique of traditional Suzhou gardens
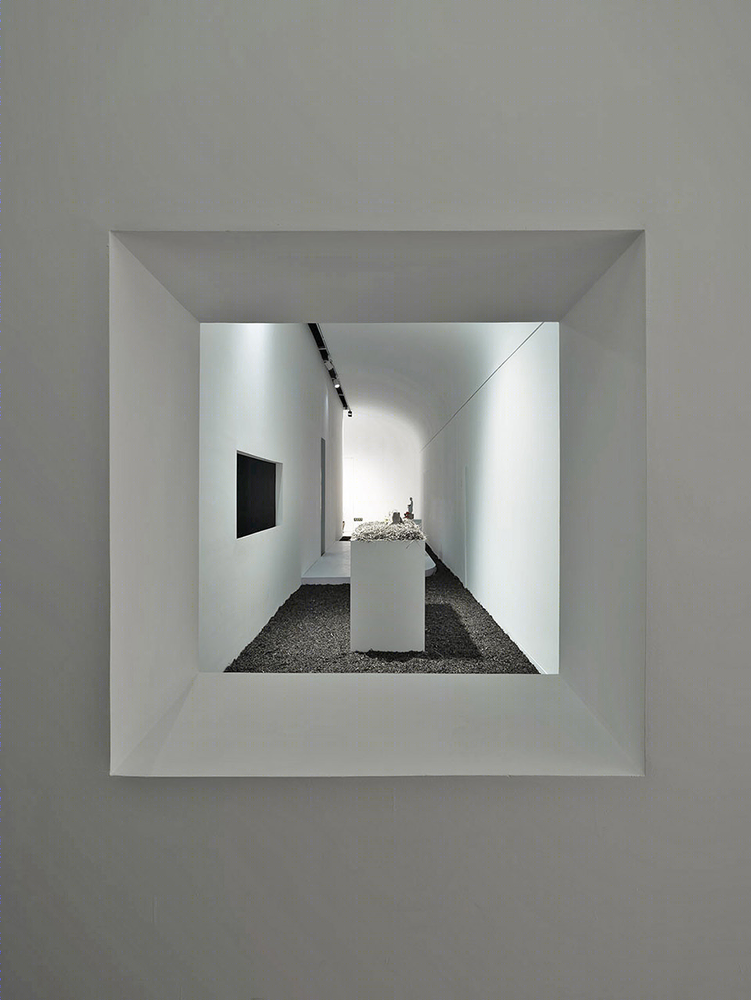
▼细长的门洞裁切观赏图景,the long and slender door cuts the panoramic view
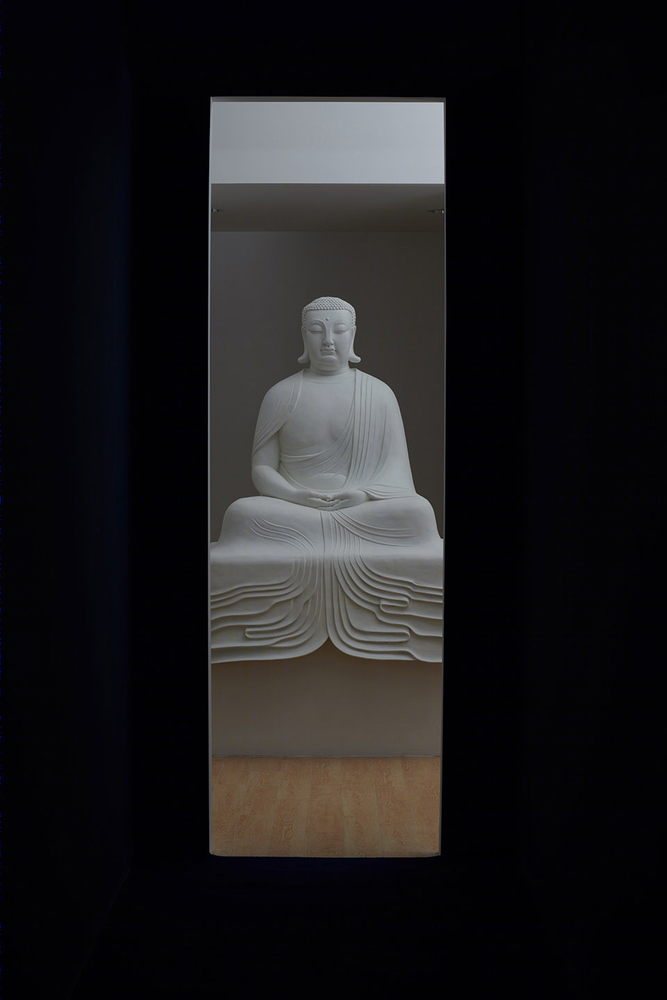
在走道外部的空间里,我们加入了弧形的平台呼应场地本身的弧形空间,一些平台用白色半透的窗帘包裹,形成私密的佛像展示空间,另一些弧形平台则完全敞开。人们通过门洞走进私密的用帘子包裹的佛像空间时,可以感受到与佛像独处片刻的宁静,而走到开敞的平台上时,又可以从外部欣赏佛像与空间形成的视觉层次。在整个空间里还加入了一个新的嗅觉感官体验,即是满铺在地面上的武夷山黄叶,这些黄叶经过烘焙,香味在整个空间中弥漫开来。深色的黄叶在地面上形成一种像泥土一样的枯萎形态,与最初佛像上的鲜花形成鲜明的对比,象征从生命到死亡的一个命定的轮回。而白色窗帘直接落在黄叶上,形成了一种室内与室外一般的模糊界限。
In the space outside the corridor, we added some curved platform echoing the curved space of the site itself. Some platforms are covered by white semi-transparent curtains to form a private Buddha display space, while others are completely open. When people walk through the door and into the private Buddha space, they can feel a moment of peace with the Buddha statue alone; and when they walk into the open platform, they can appreciate the visual level formed by the Buddha image and space from the outside.A new olfactory sensory experience is also added to the whole space, that is, the tea leaves of Wuyi Mountain covering the ground, which after baked whose fragrant throughout the space. Dark tea leaves form a withered form on the ground like soil, in sharp contrast to the original fresh flowers surrounding on the Buddha statue, symbolizing a fatal cycle from life to death. The white curtains fall directly on the tea leaves, forming a ambiguous boundary between indoor and outdoor.
▼走道外部的空间里加入了弧形的平台呼应场地本身的弧形空间,in the space outside the corridor, some curved platform echoing the curved space of the site itself
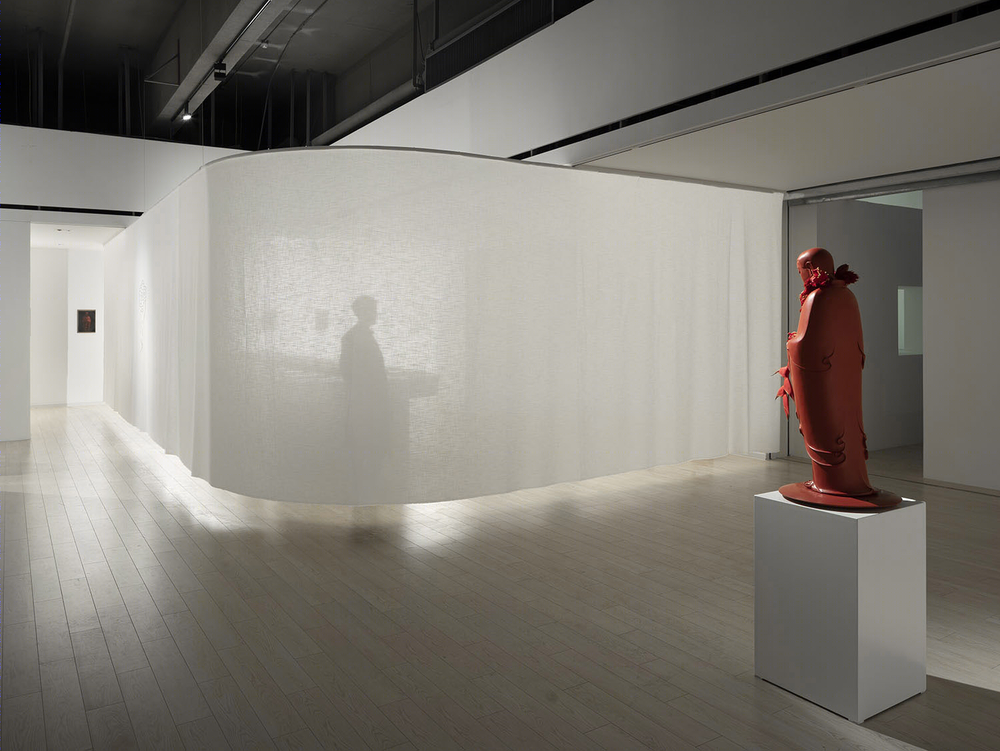
▼白色半透明窗帘包裹的展示空间,display space covered by white semi-transparent curtains
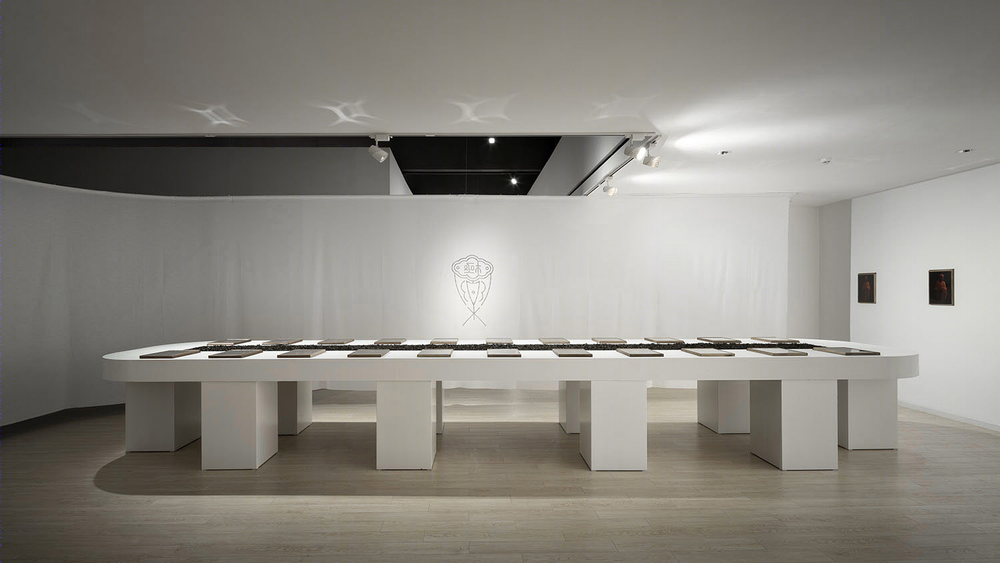
▼轴测图,axonometric drawing
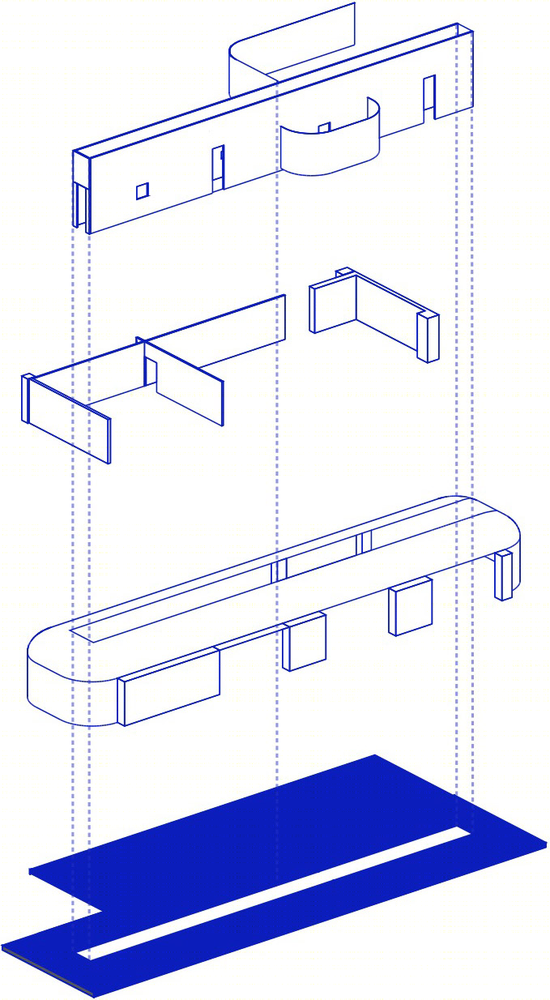
▼平面图,plan
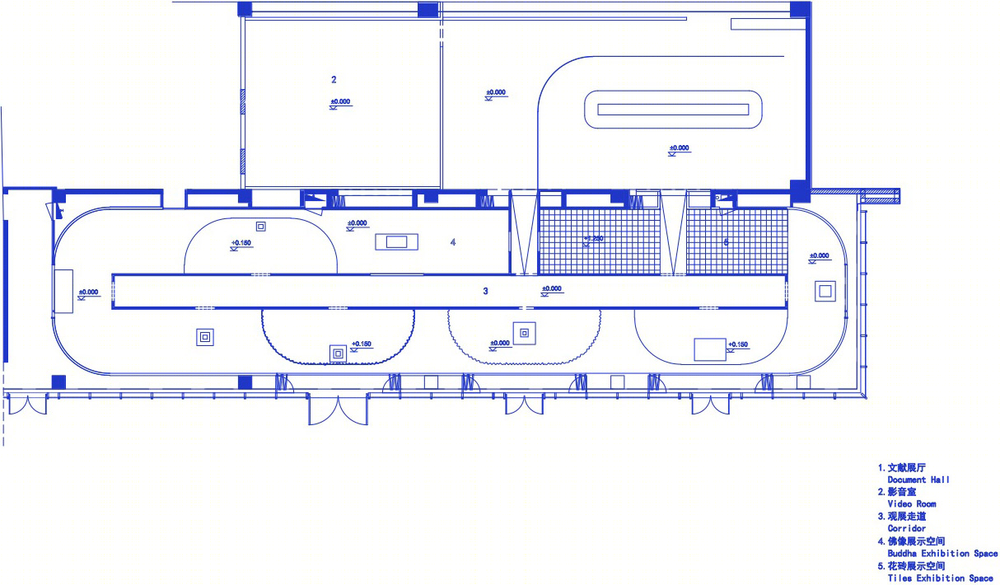
功能:展览 设计时间:2018.10-2018.12 施工时间:2019.01 地点:江苏苏州 面积:约260平方米 团队:肖磊、滋埜悠司、王晗、Alessandra Troisi、Eleonora Nucci、Pedro Manzano Ruiz 类型:室内 状态:建成 摄影师:加纳永一



