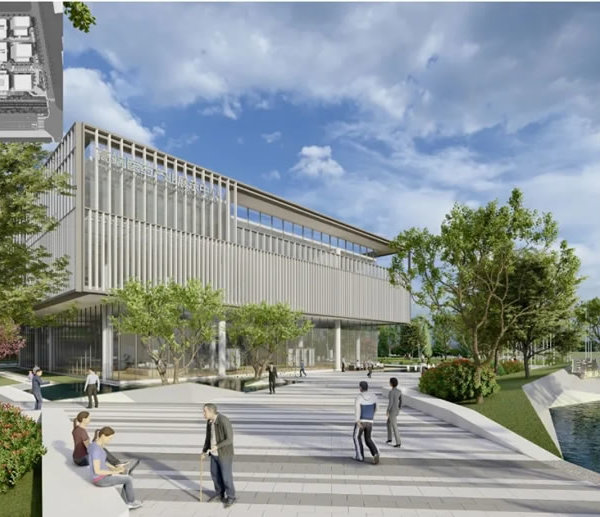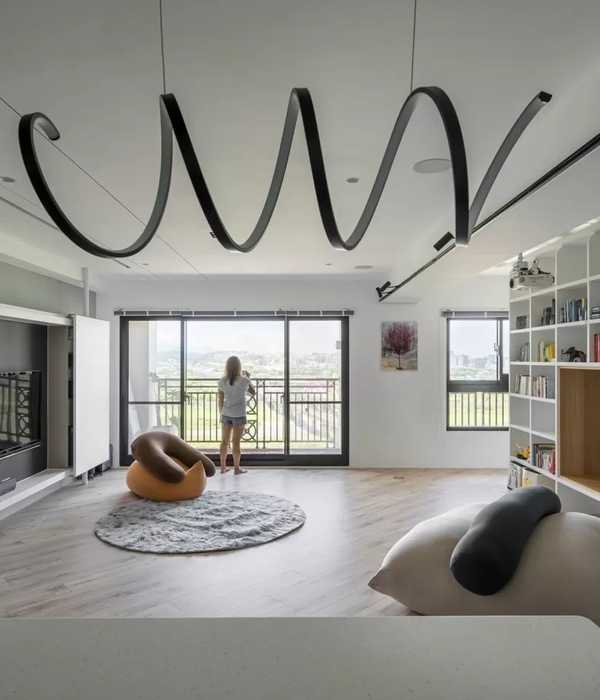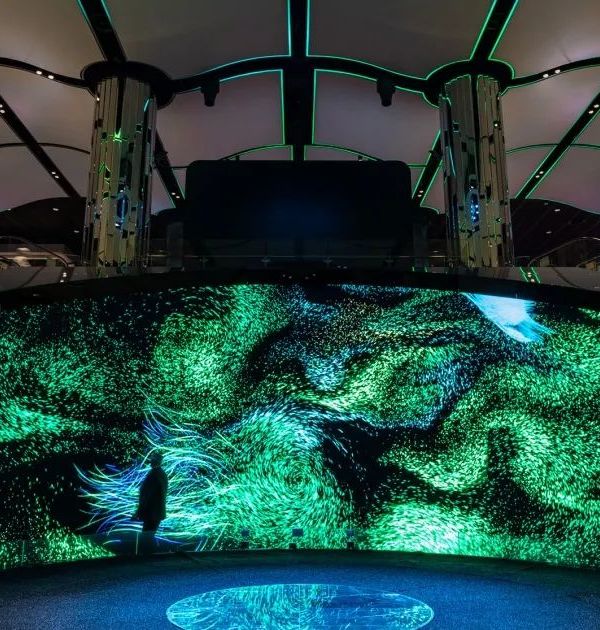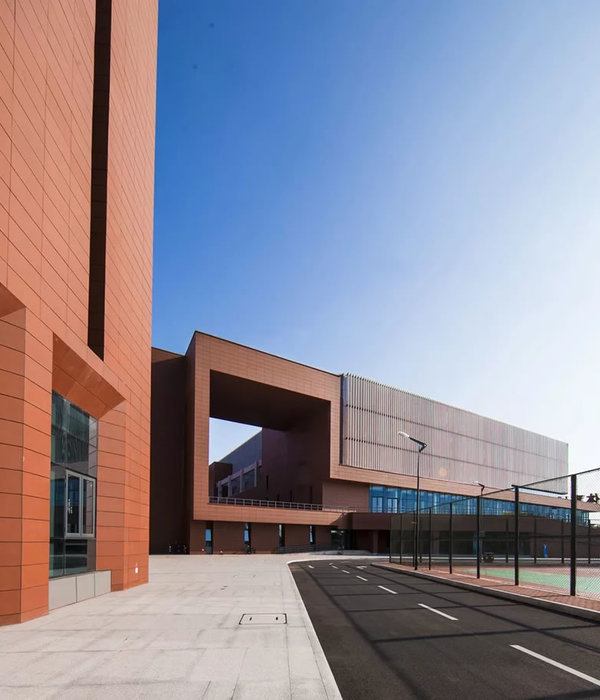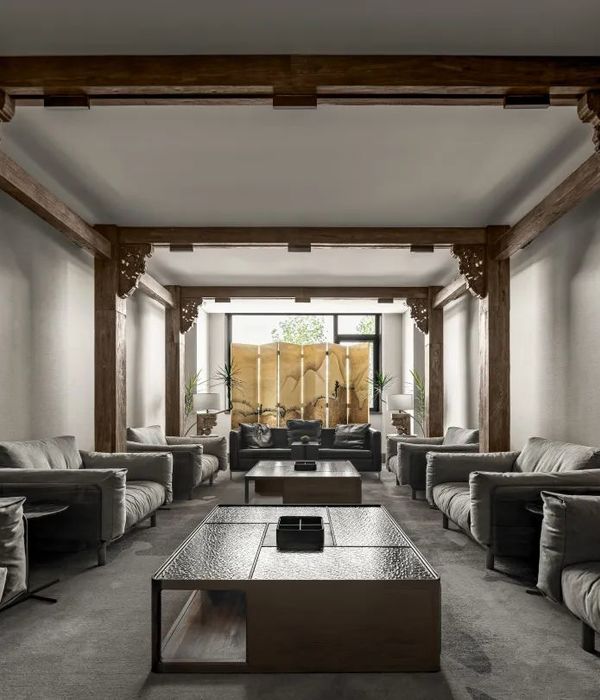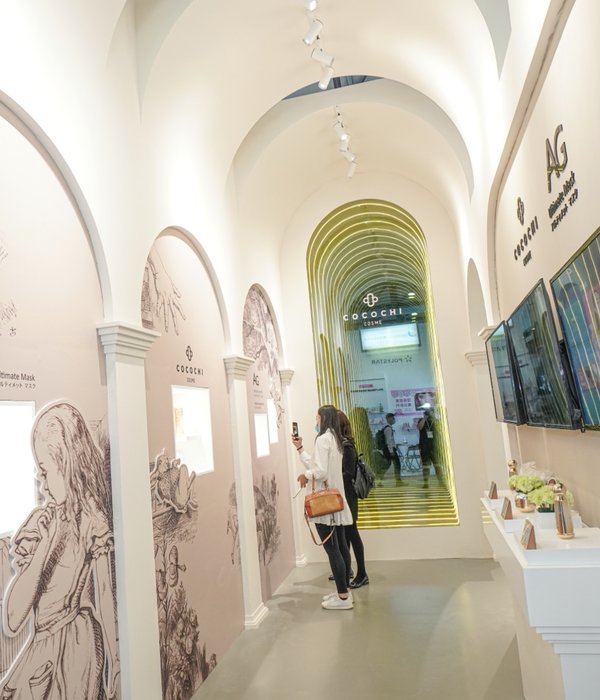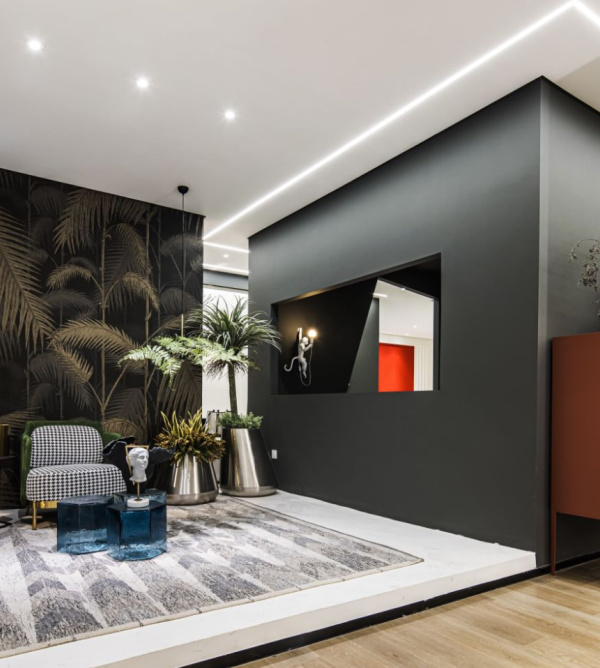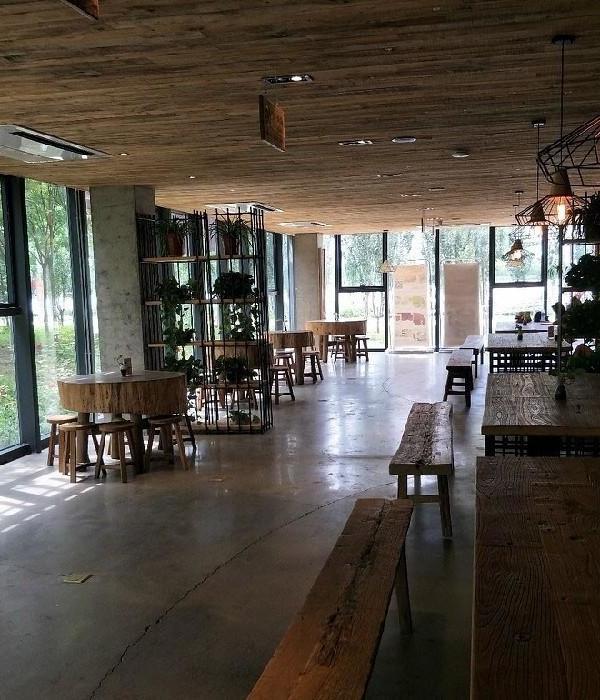South Wing Expansion - Athens International Airport / Alexandros N. Tombazis and Associates | AVW Architecture
Architects:Alexandros N. Tombazis and Associates | AVW Architecture
Area:16800m²
Year:2020
Photographs:Yiorgis Yerolymbos
Manufacturers:Hunter Douglas Architectural (Europe),Novamix,Sto,Assa Abloy,Saint-Gobain,iGuzzini,ABB,AkzoNobel,Bosch,Buderus,Daikin,Evel - Dimopoulos,Linea Light Group,Novoferm,Ottis,Schüco,Siteco,Trane,Trox,Vane-Benelux, +3Verykokos,WILO,Weishaupt-3
Lead Architects:Angeliki Athanasiadou, Katerina Vassilakou, Yiannis Romanos
Architectural Design:Katerina Pertselaki
Acustic Consultant:Dr Gottfried Schubert
Geotechnical:Dr. Stavros V. Tolis
MEP:TEKEM SA
Facade Lighting:Eleftheria Deko & Associates
Contractor:Aktor SA
Structural design:Alexandros Athanasiadis & Associates | Kyriaki Kalantzi
Architectural Design & Coordination:Angeliki Athanasiadou, Katerina Vassilakou, Yiannis Romanos
Detail Design & Construction Supervision:Aristea Talagani, Vania Papadakou
Quanity Surveyor:Gougas & Associates
City:Athens
Country:Greece

Text description provided by the architects. The Expansion of the main terminal building of Athens International Airport (AIA) was instigated by the new European Security Regulatory Framework enforced in 2019, in order to cover a critical increase in Extra Schengen’s operational needs. The terminal building, approx. 168.000 sqm and almost 800m in length, had to extend by an additional 10% to cover the additional capacity requirements.
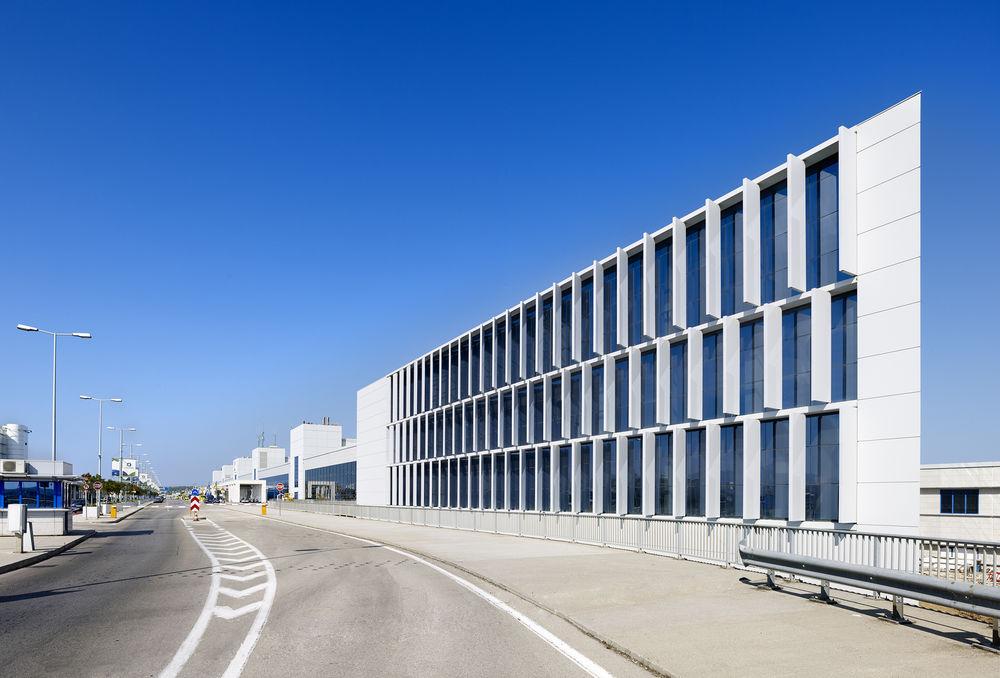
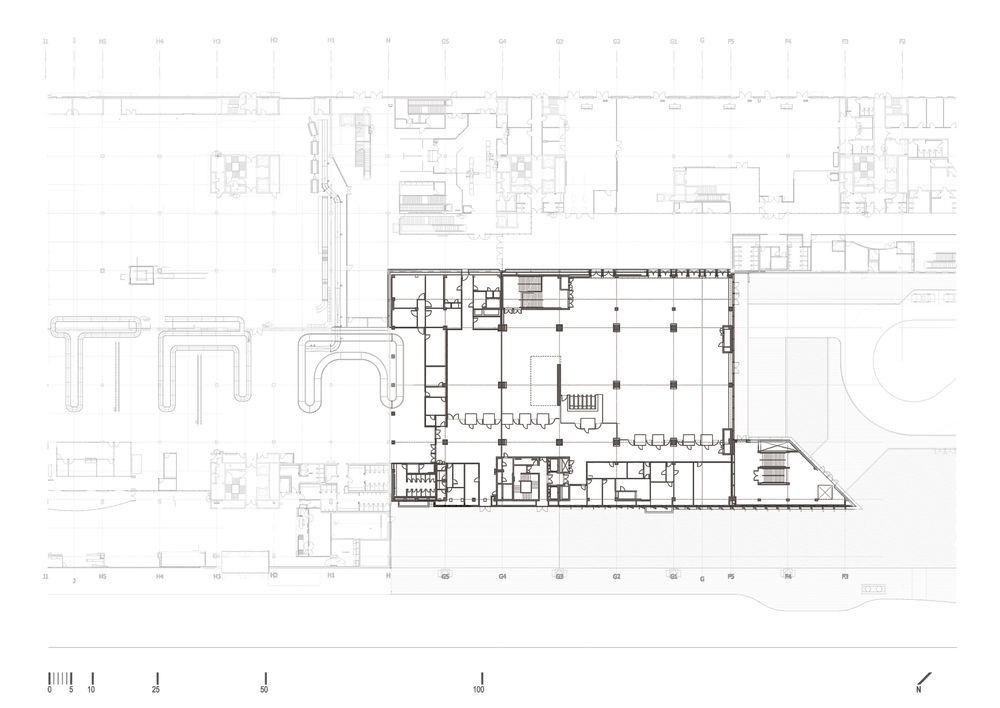
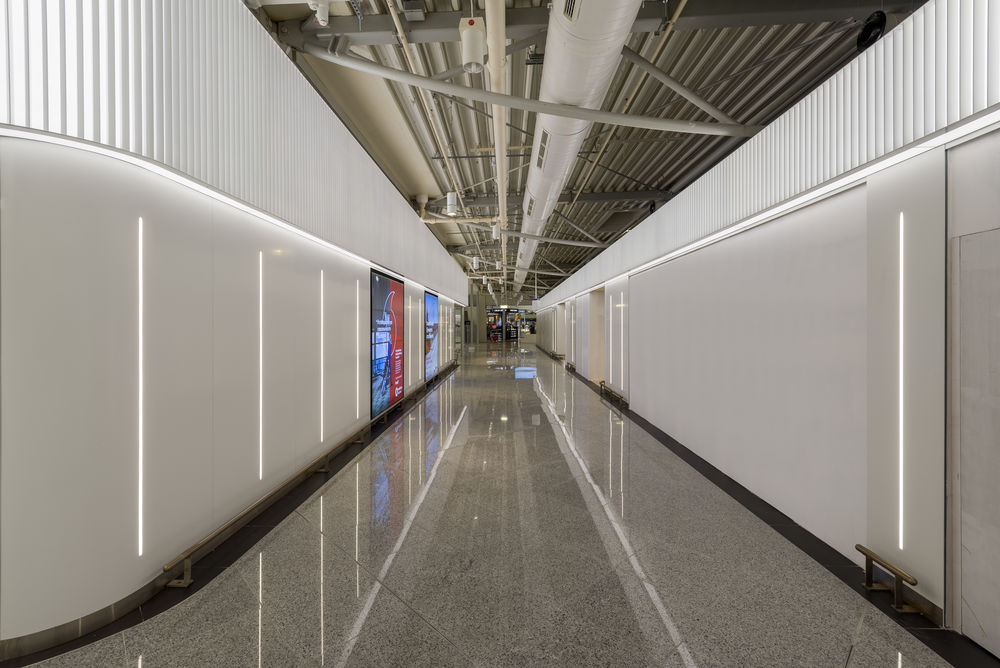
AIA begun its operation in 2001 replacing the favored “Helliniko” Airport designed by Eero Saarinen. Dedicated to commercial air transport, the main terminal’s building enlargement of its footprint to the South, would add approx. 98m to a 354m overall façade and would provide sufficient space for the Extra Schengen operational areas as well as additional concession and back of house space. The client requested to replicate the original architectural design, while upgrading the materials and construction systems technology. The project was the first attempt to extend the terminal beyond its original envelope. This was regarded as an opportunity to re-assess the building’s façade and morphology and set a new architectural discourse, upgrading the design of the entire complex.
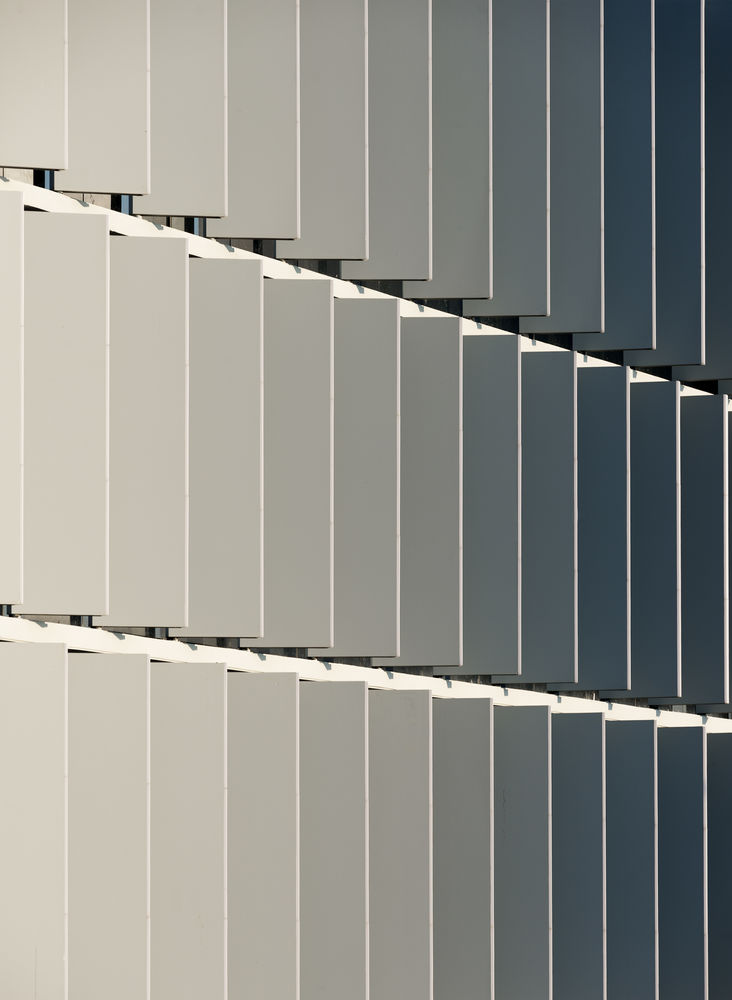
The concept was to create an “End Piece” that would inform the entire composition; an interpretation of the original design, revisited 20 years later, foreseen to become the starting point of the entire Main Terminal Building’s architectural composition. SWE was envisioned as a “prequel” building. The original design was utterly symmetrical; a series of 5 towers intersected the long form of the terminal. In between, there was a segmented double height metal roof, ending to the south by half a segment.
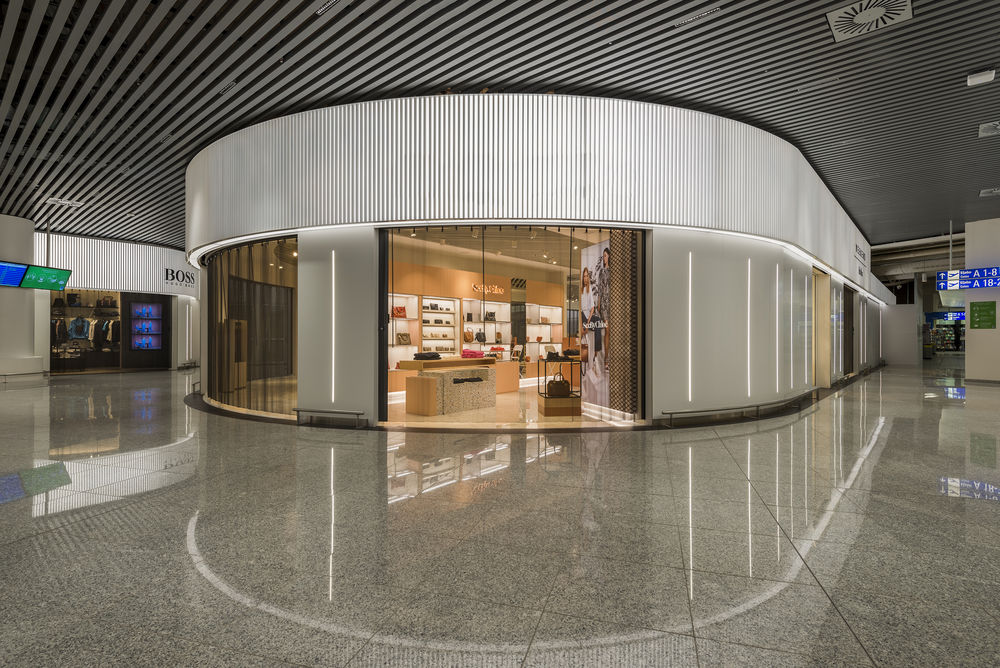
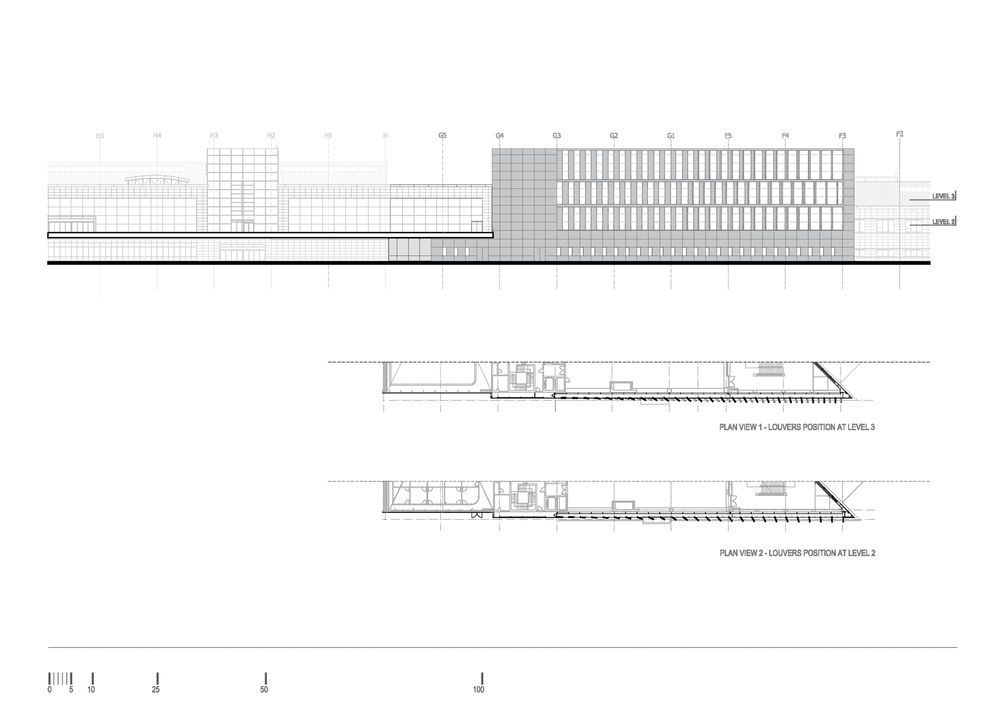
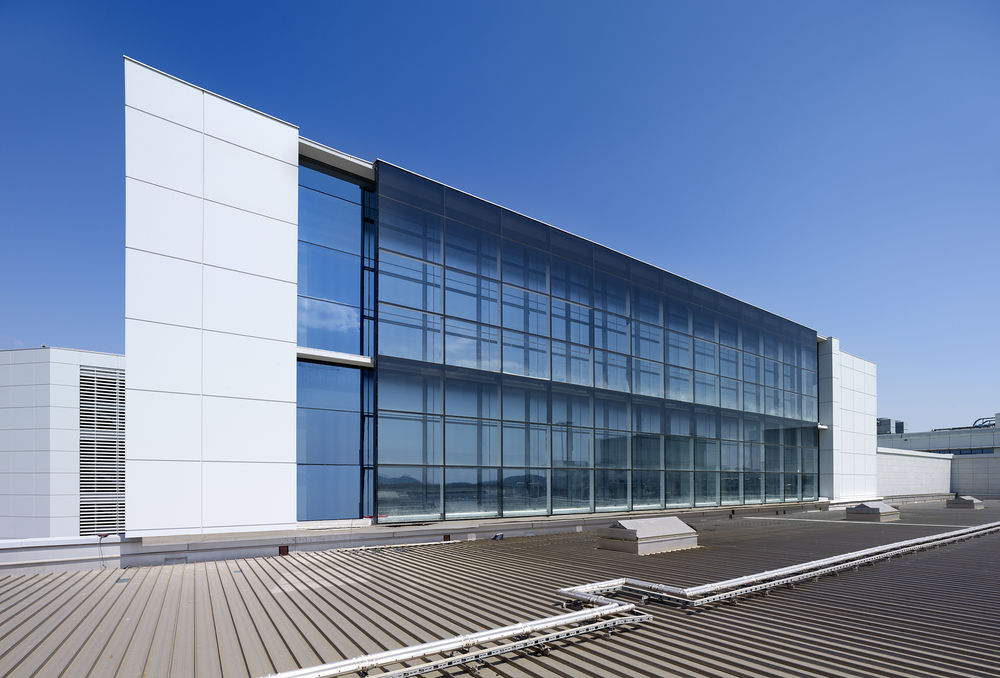
Massing the new volume, the element of the tower is re-introduced in the design, extended and elongated. The corner of the volume is shaped into a steep angular edge, creating a strong introduction from the curbside and a breathing space between the airside and landside terminal wings. The crisp ending to the building’s composition manipulates its perspective view, enhancing the impression of the façade’s length.
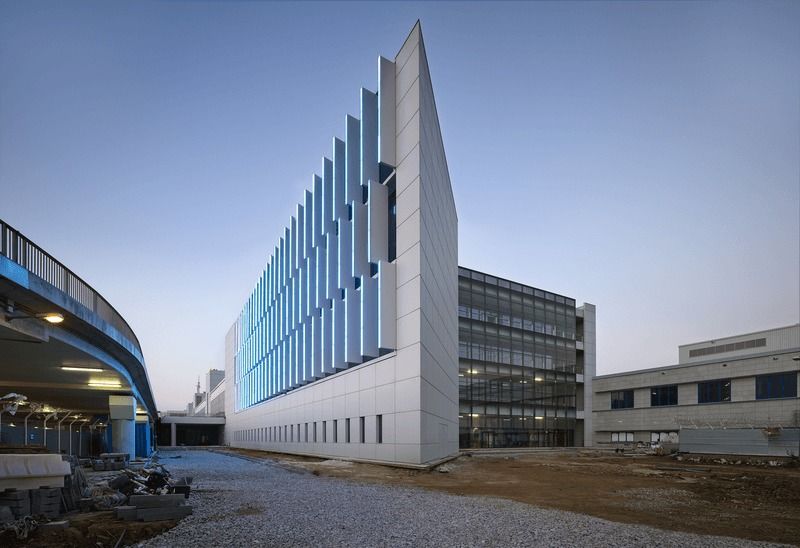
The volume is perforated by an array of large-scale louvers. In a gradual rotation from parallel to perpendicular, the configuration blurs the understanding of the envelope limits, progressively opening up to sky reflections. Suspended, outside the building envelope, the louvers trace a soft curve, animating the elevation to the approaching passenger and creating three entirely different impressions when observed frontally or angularly. During nighttime, the extension transforms into a lighthouse for the landing planes.

Project gallery
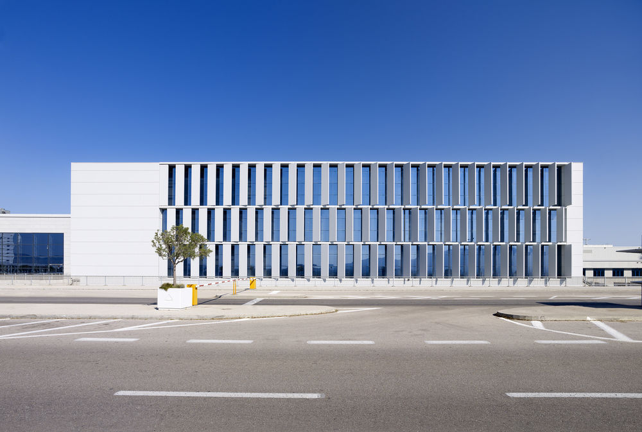
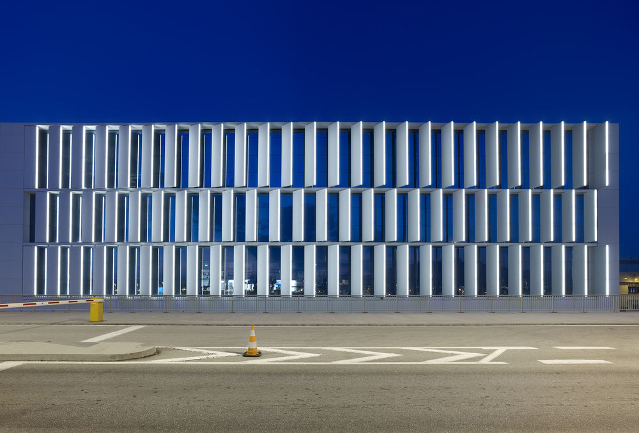
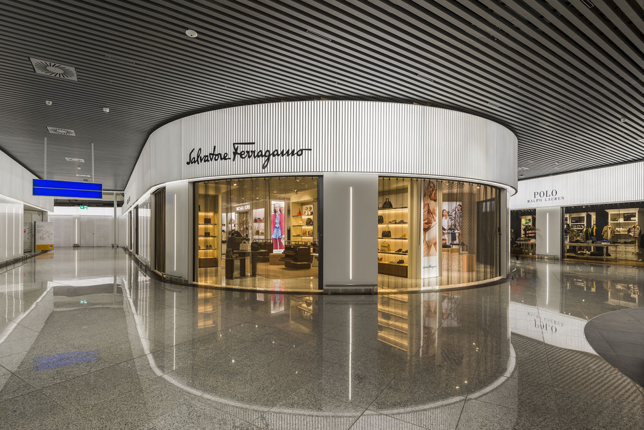

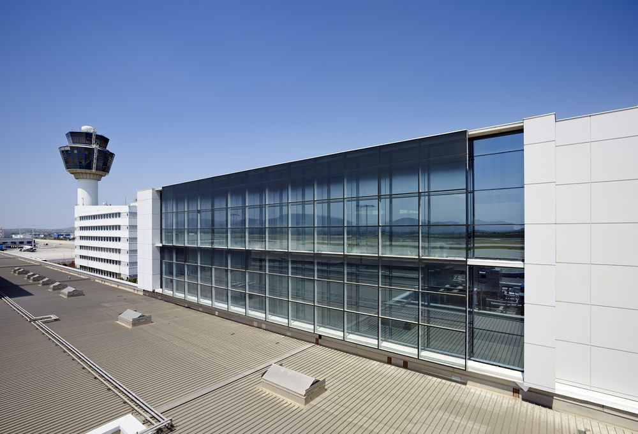
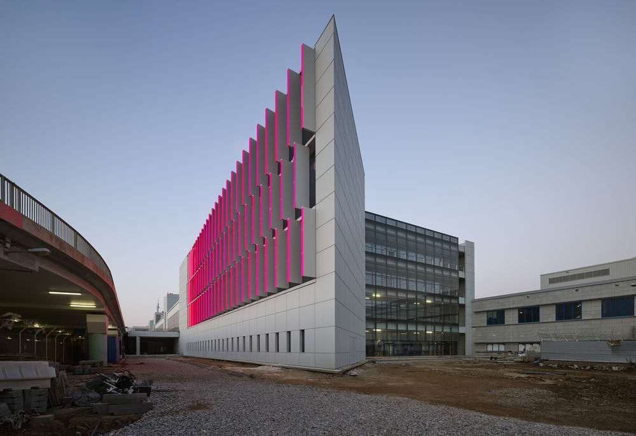
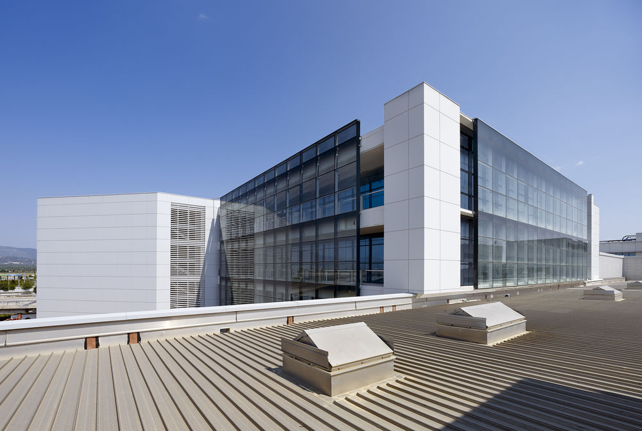
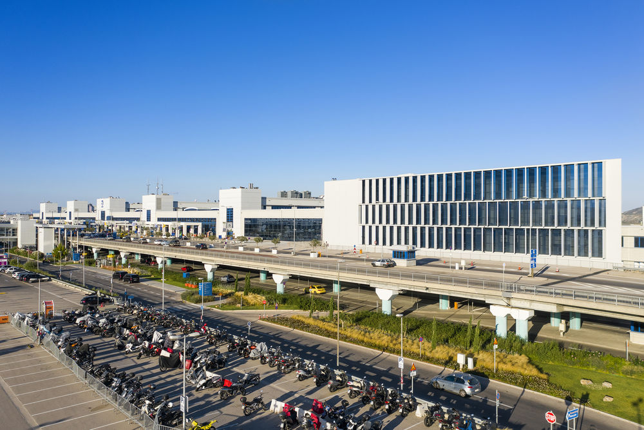
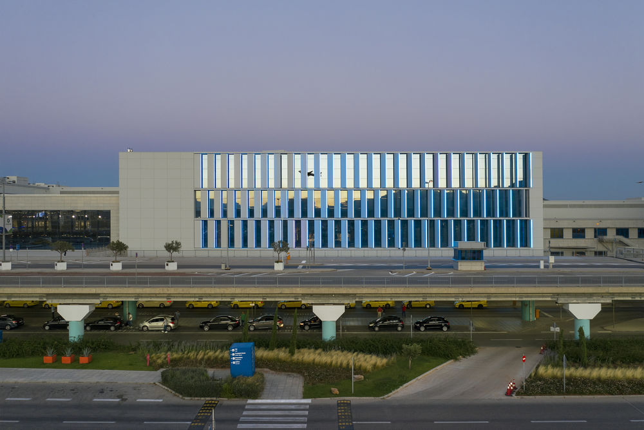

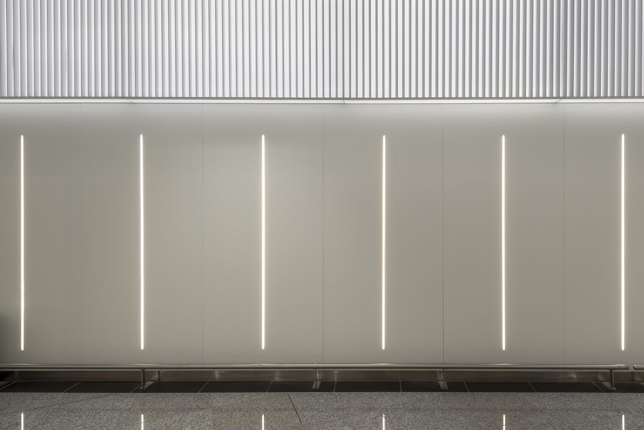
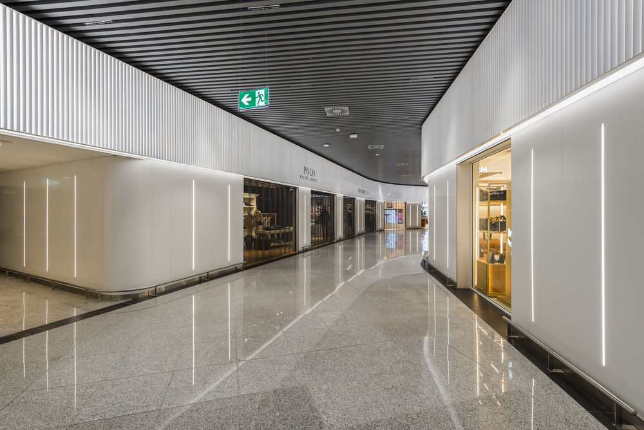
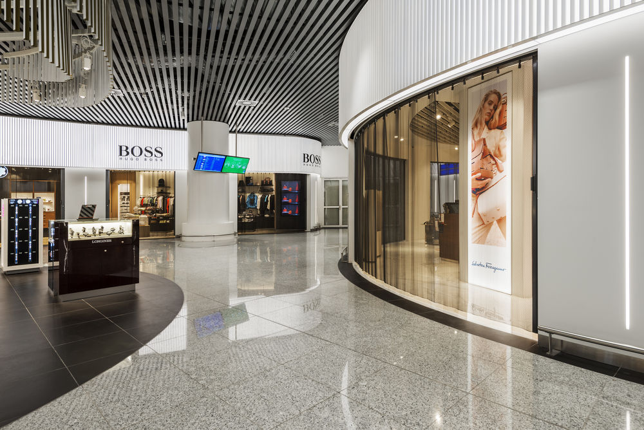
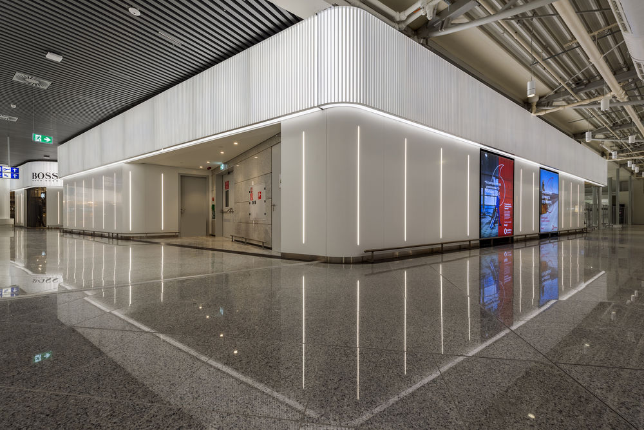
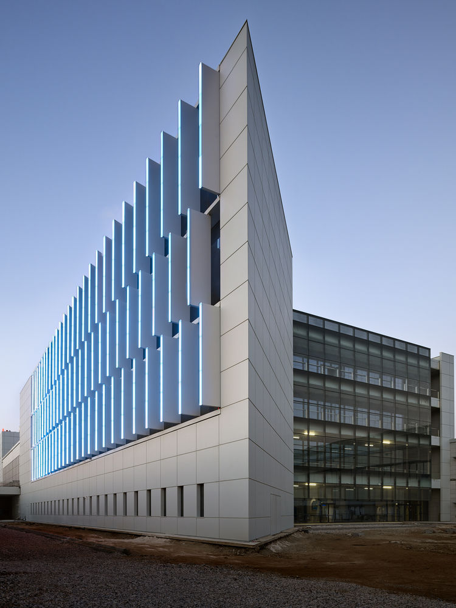
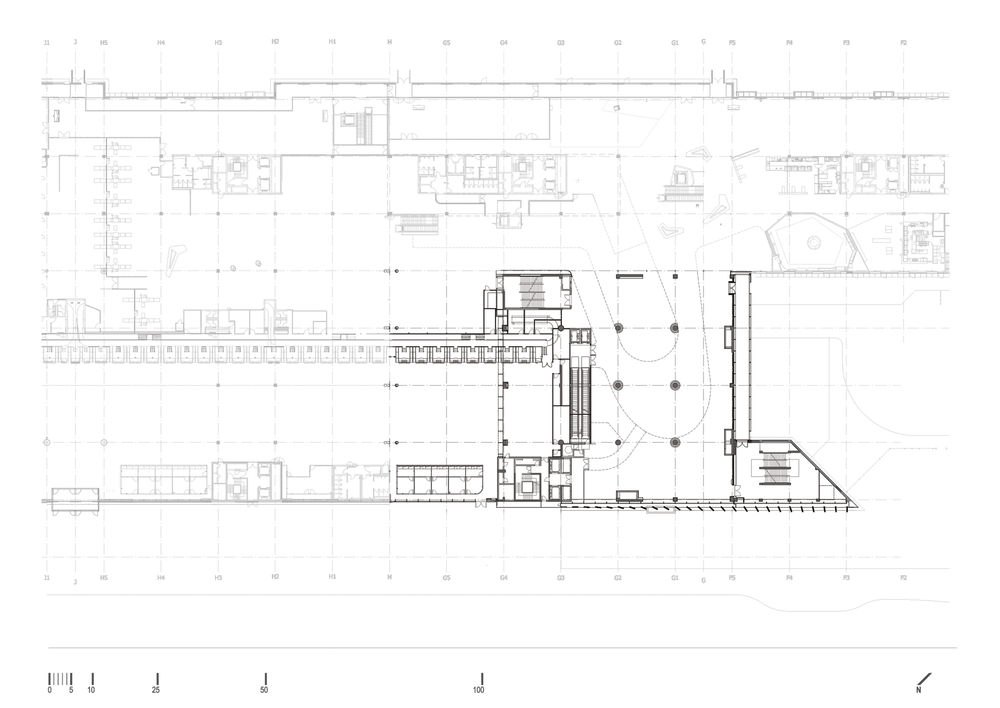
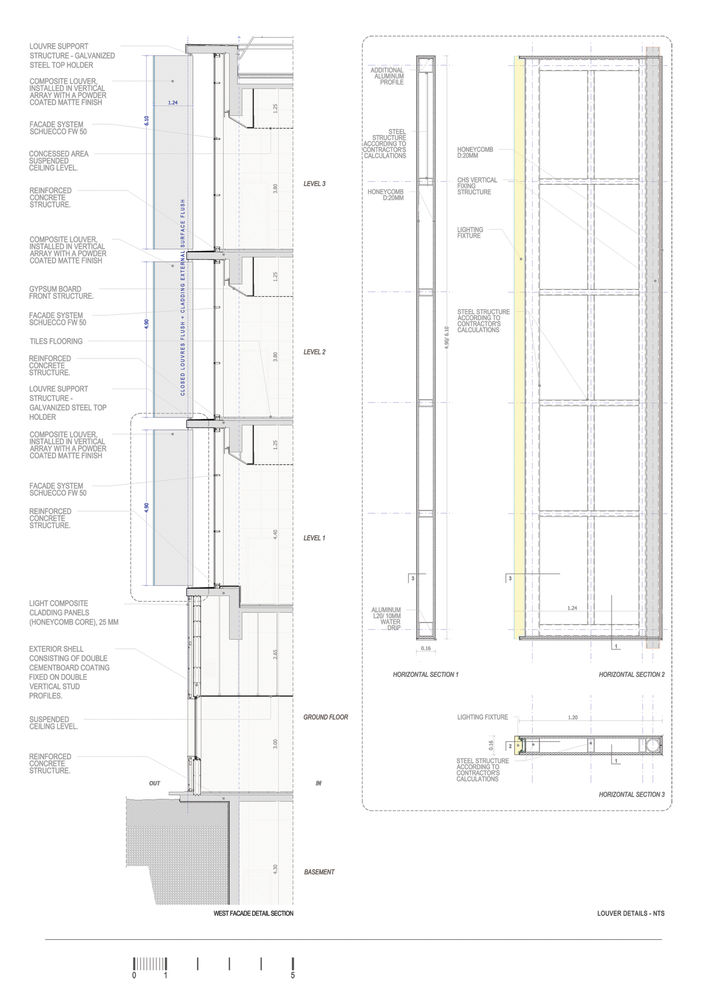
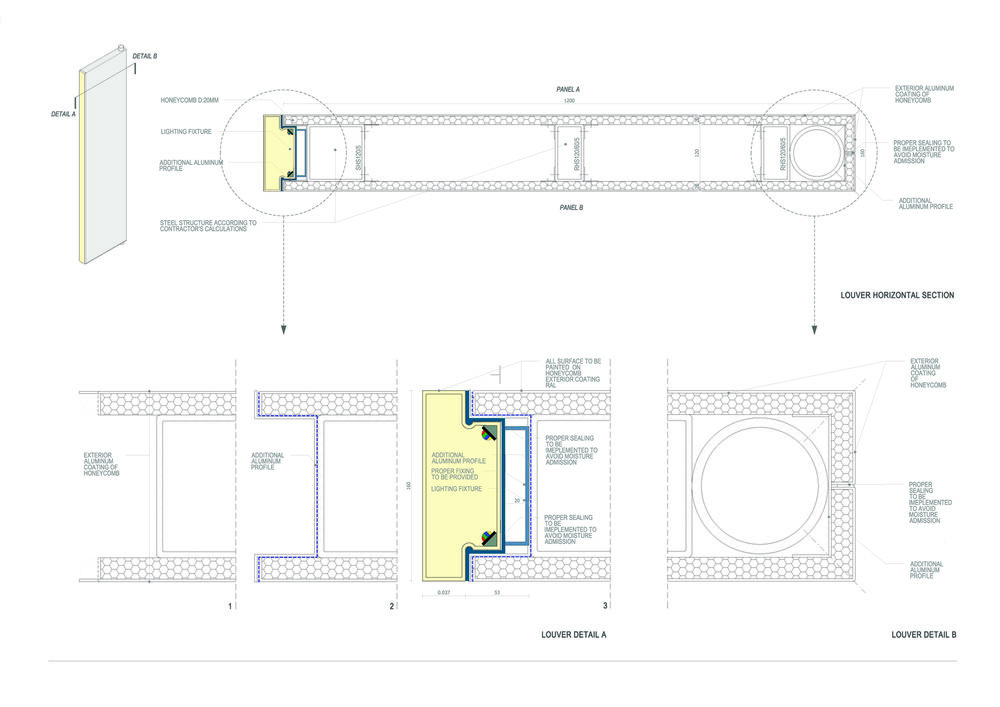
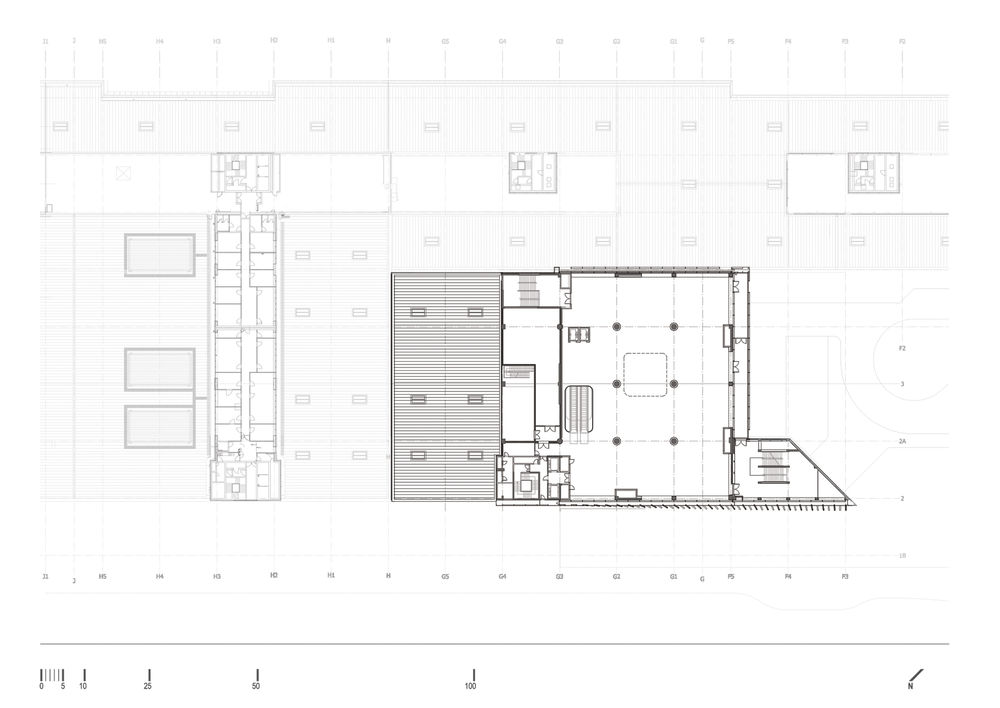
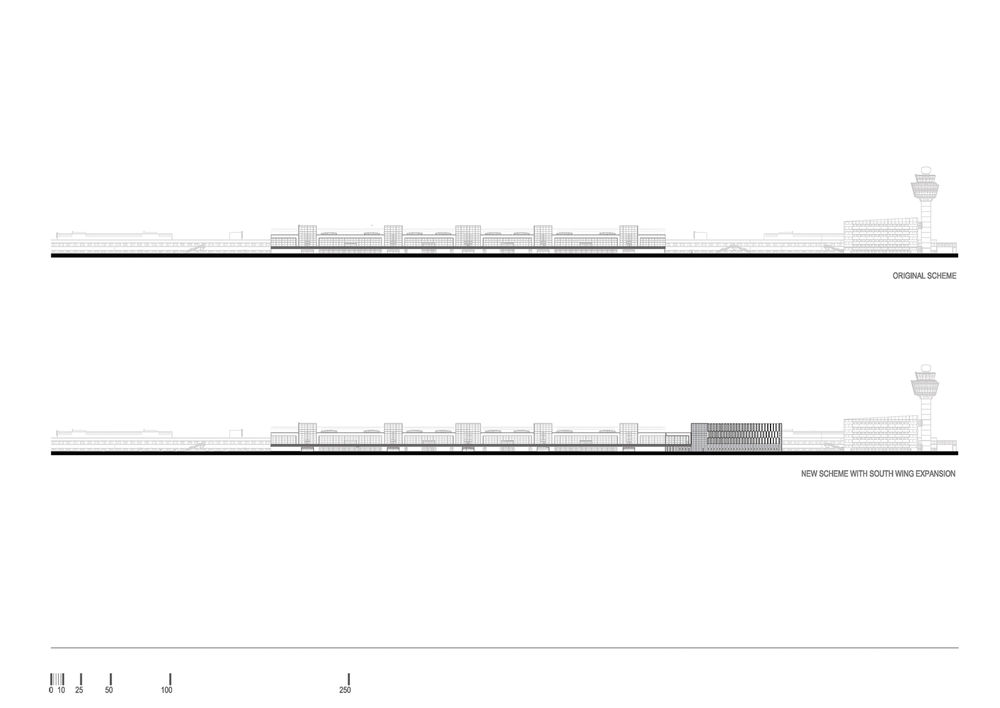

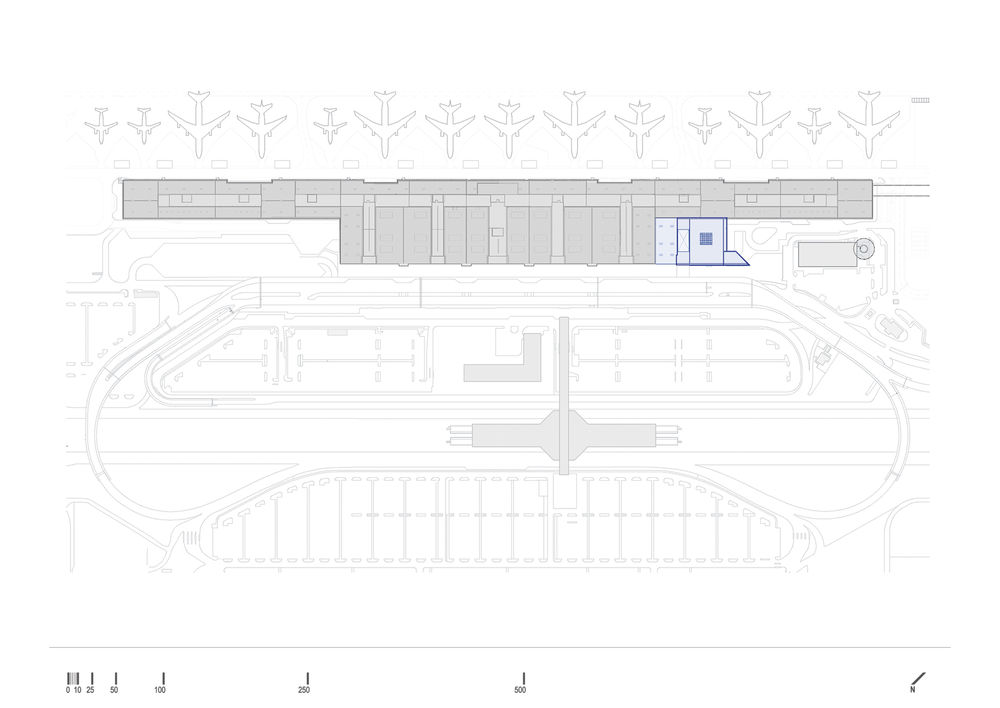
Project location
Address:Athens, Greece

