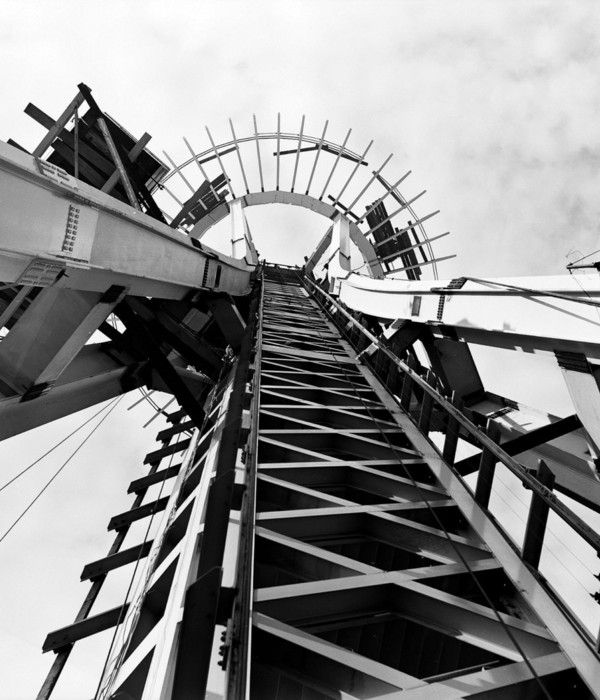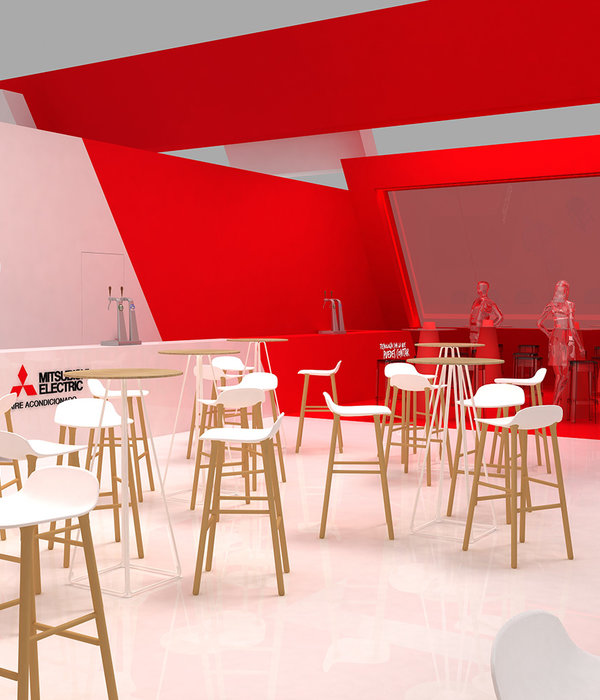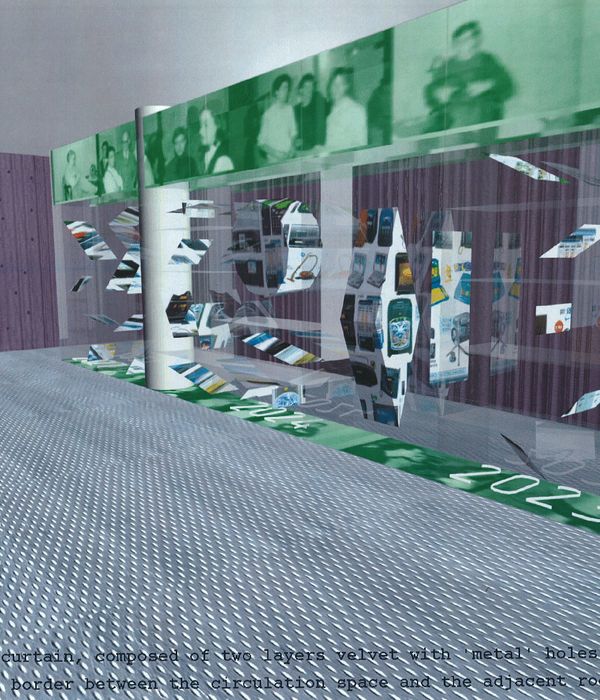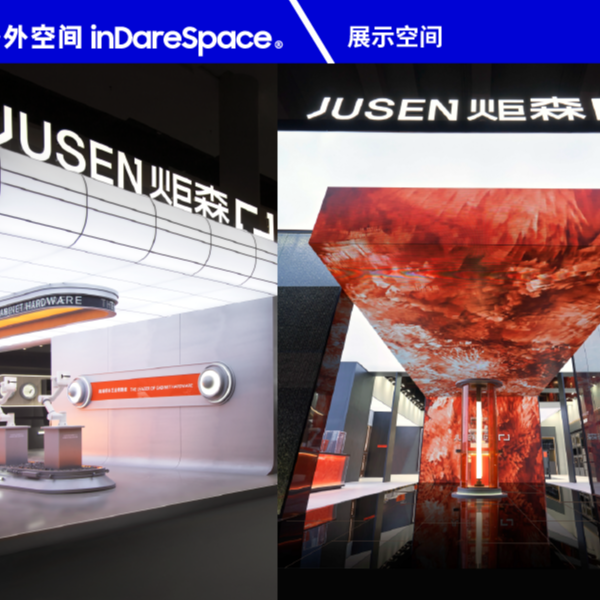扎哈·哈迪德建筑事务所设计的 BBK 银行总部成为西班牙地标
BBK Bank Headquarters Zaha Hadid Architects
The strategic location of the future of BBK bank headquarters is what will make the tower structure become a landmark, as the building will be facing central Bilbao, Spain. Its southeastern coordinates also suggest that the tower will gain as much natural light as possible throughout the day. Form an aesthetic point of view the building will be brightly illuminated while reflecting sunrays onto its curtain wall façade.
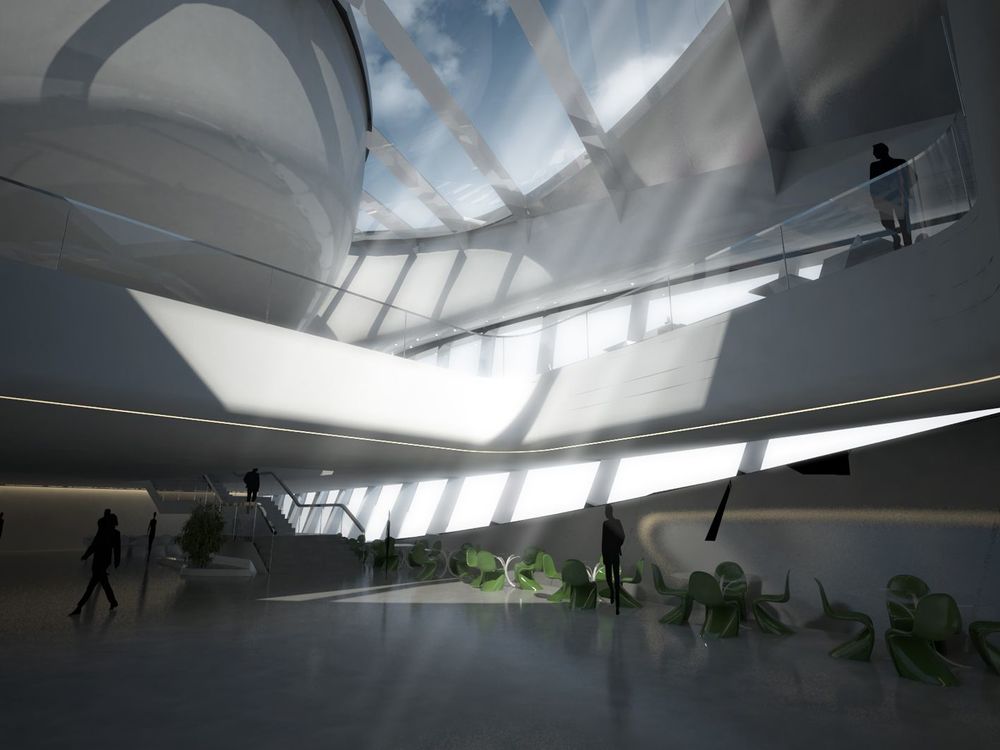
Courtesy of Zaha Hadid Architects
Another positive aspect of the bank’s future integration into Bilbao is that it will also offer wide views towards the Guggenheim. Both architectural feasts will compliment each other and enhance the social and cultural diversity, as well as the economic aspect of it.The bold visionary form of the 22-storeys tower is designed as an extrusion of two-star shapes overlapping each other at a 45 degrees rotation. Indeed poetic in its essence, the design of the tower defines a strong sculptural statement for the peninsula, Bilbao and the BBK headquarters.
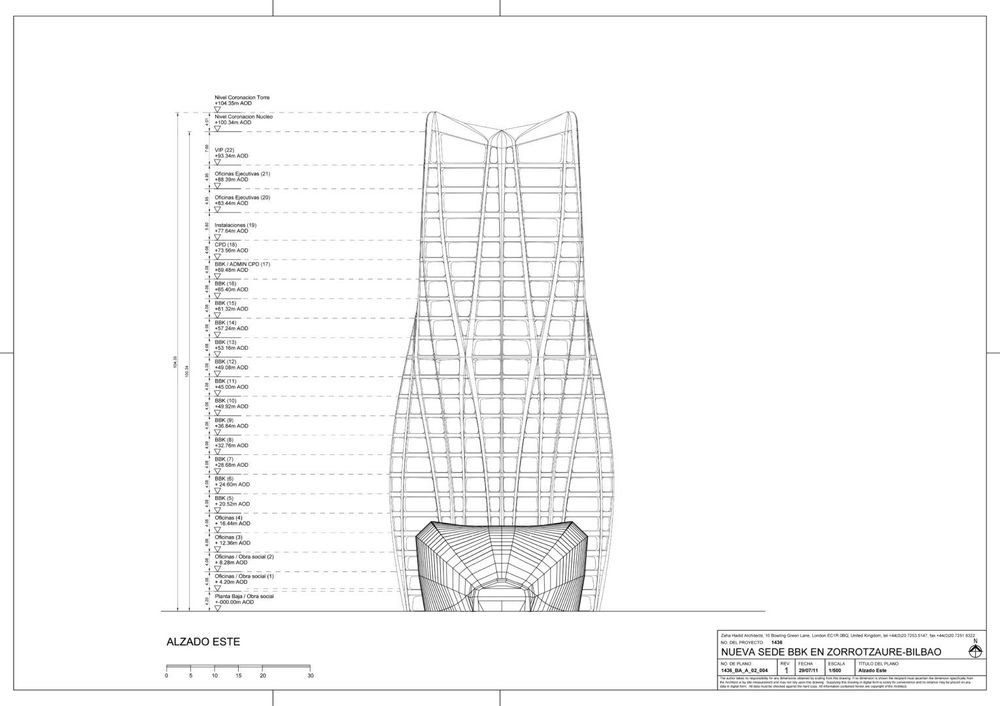
Courtesy of Zaha Hadid Architects-elevation
What is interesting is the seemingly lightweight character of the whole structure – a curtain wall glazing, which is attached to the exoskeleton of the building, encompasses it. This eliminates the need of any interior columns because of the structural bearing function of the curtain wall and exoskeleton together. What is spectacular is how the two-star shapes and their rotation make the building move – i.e. the profiles of the exoskeleton moves each time the angle of the viewer changes.
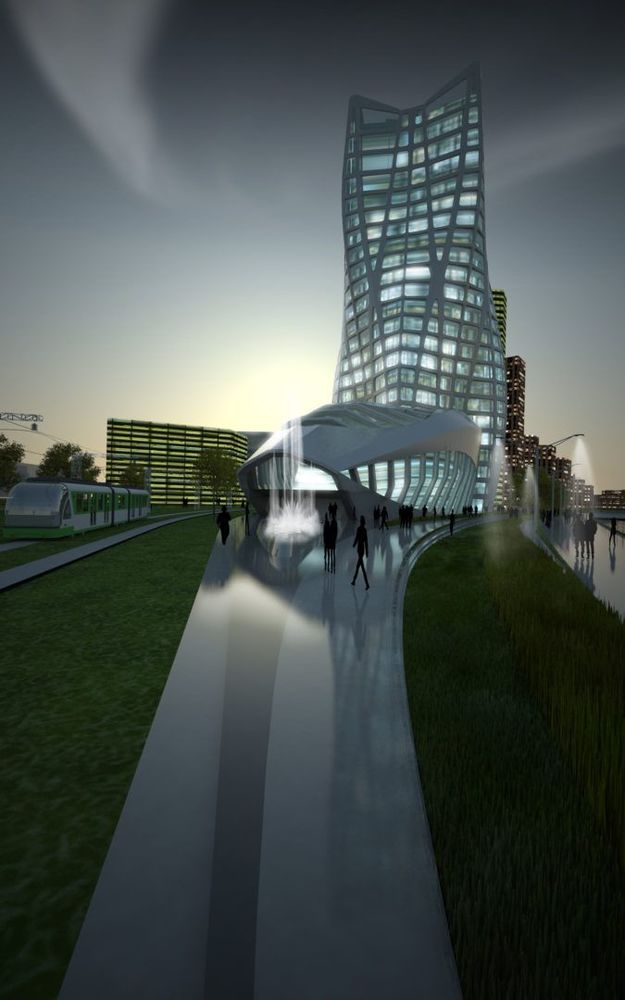
Courtesy of Zaha Hadid Architects
Inside this dynamic structure there are offices, meeting/seminar rooms, charitable activities spaces and an auditorium that span across 25, 000 sq. m. In addition to the tower, there is a petal-shaped podium which resembles a curved sweep – a very characteristic design element evident in Zaha Hadid Architects’s portfolio of work. The podium is purposefully designed to naturally sit in the base of the tower and become a visually integral part of the headquarters.
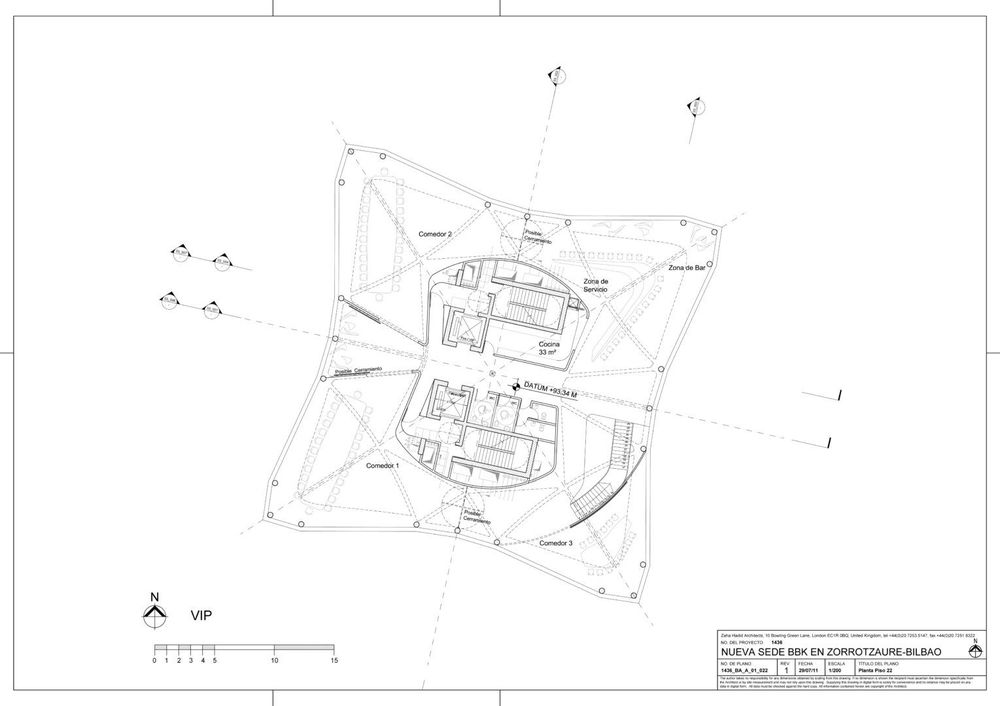
Courtesy of Zaha Hadid Architects-plan
Architects: Zaha Hadid Architects
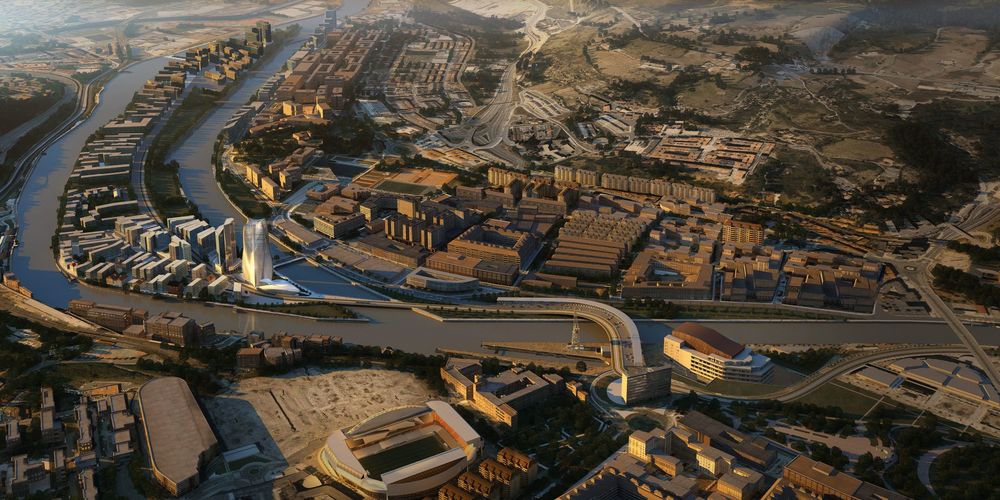
Courtesy of Zaha Hadid Architects
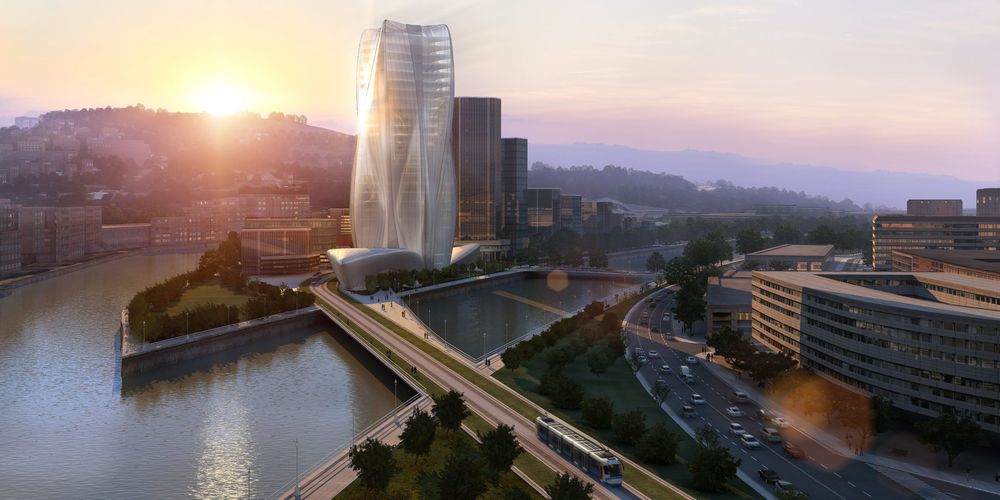
Courtesy of Zaha Hadid Architects
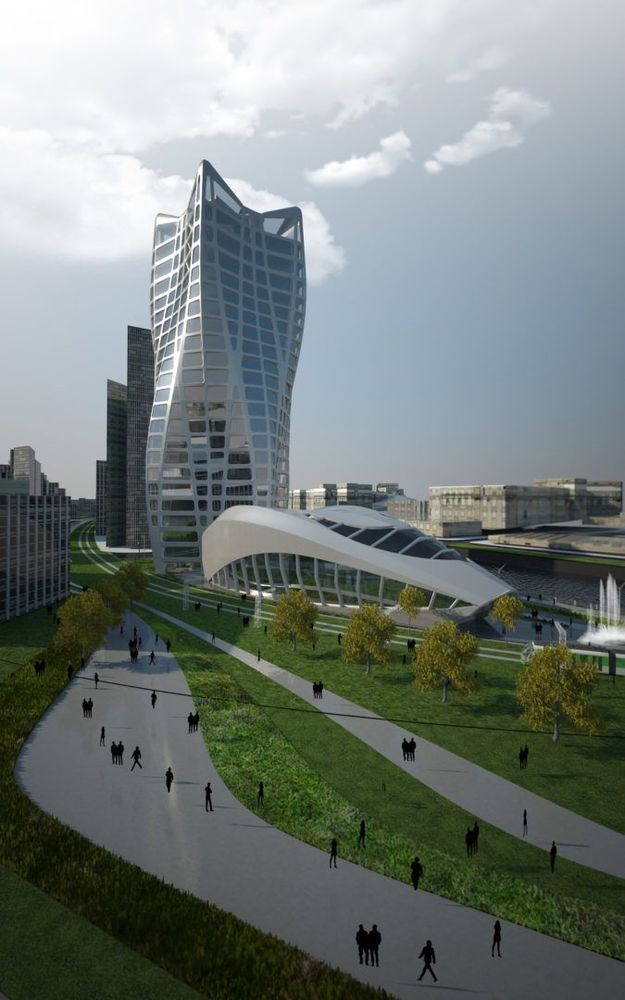
Courtesy of Zaha Hadid Architects
Courtesy of Zaha Hadid Architects
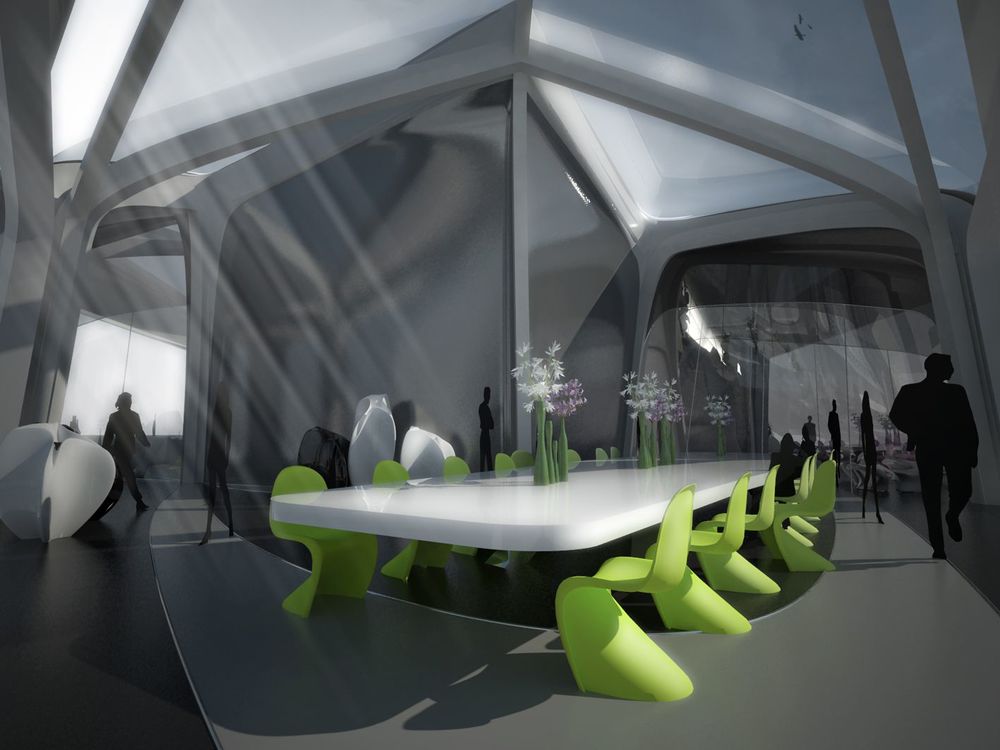
Courtesy of Zaha Hadid Architects
Courtesy of Zaha Hadid Architects

Courtesy of Zaha Hadid Architects
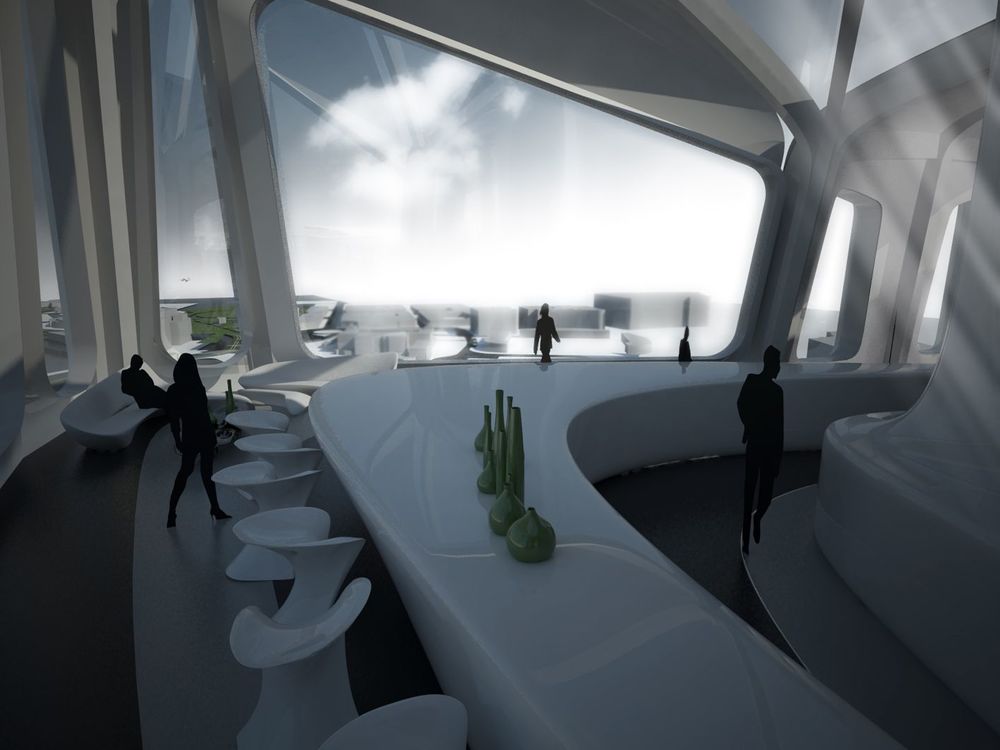
Courtesy of Zaha Hadid Architects
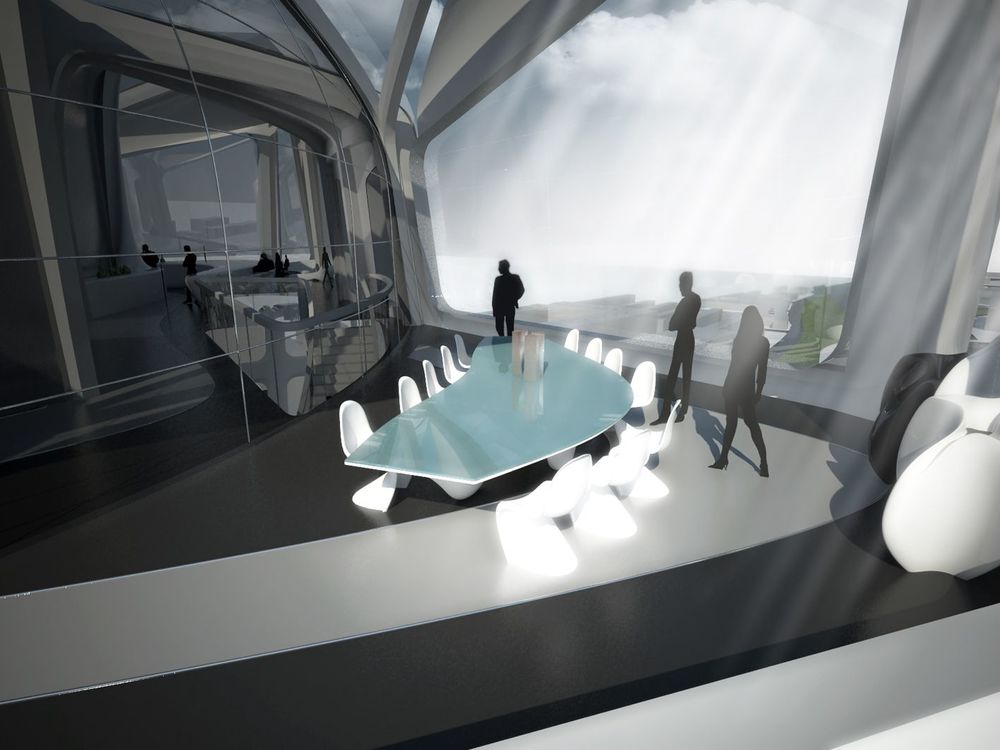
Courtesy of Zaha Hadid Architects
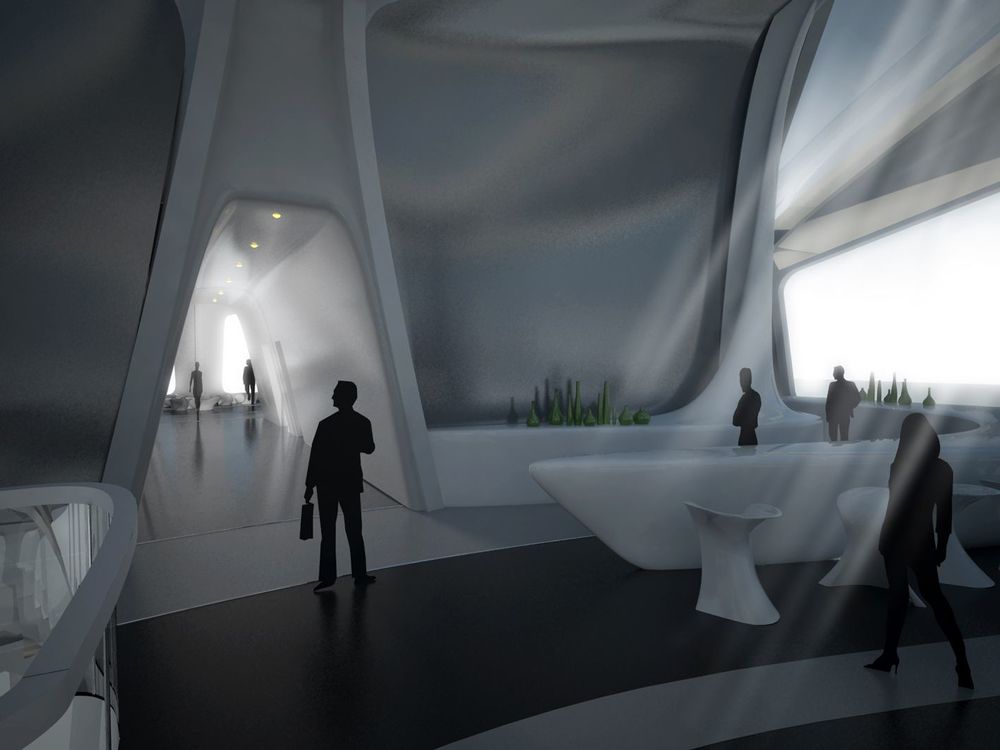
Courtesy of Zaha Hadid Architects
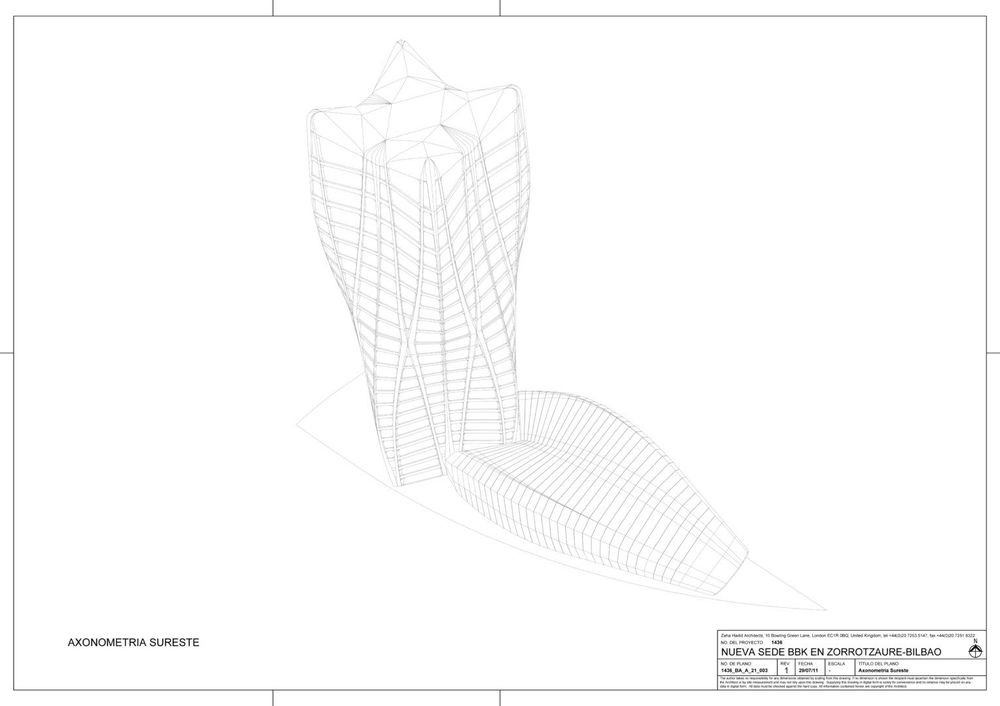
Courtesy of Zaha Hadid Architects
Courtesy of Zaha Hadid Architects
Courtesy of Zaha Hadid Architects

Courtesy of Zaha Hadid Architects-plan
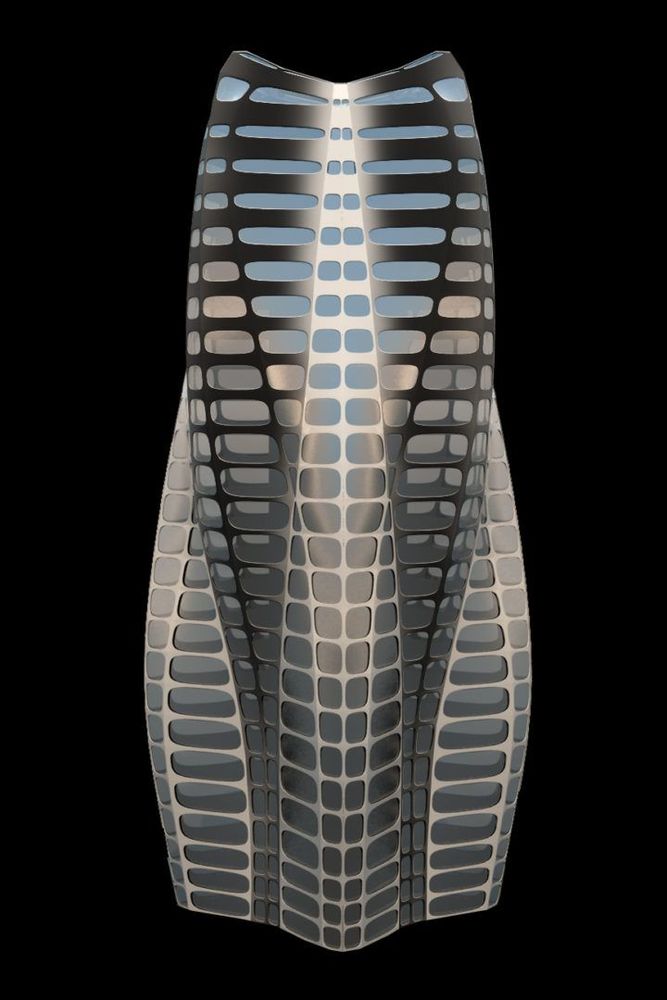
Courtesy of Zaha Hadid Architects-model
Courtesy of Zaha Hadid Architects

