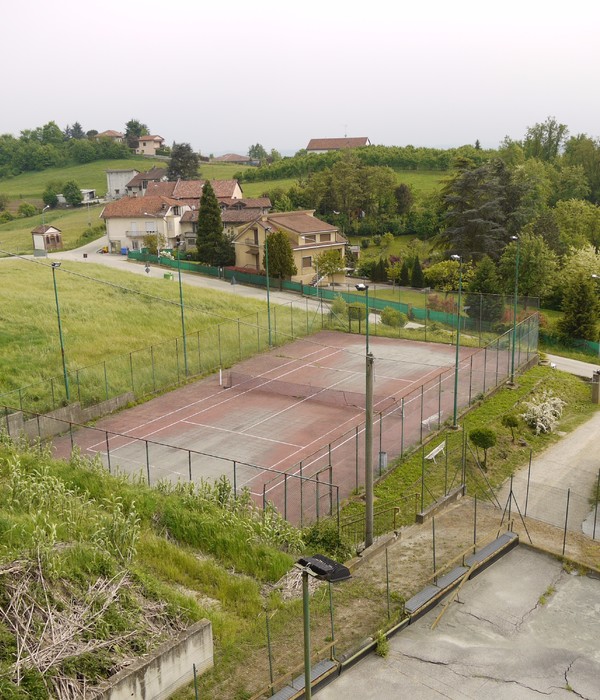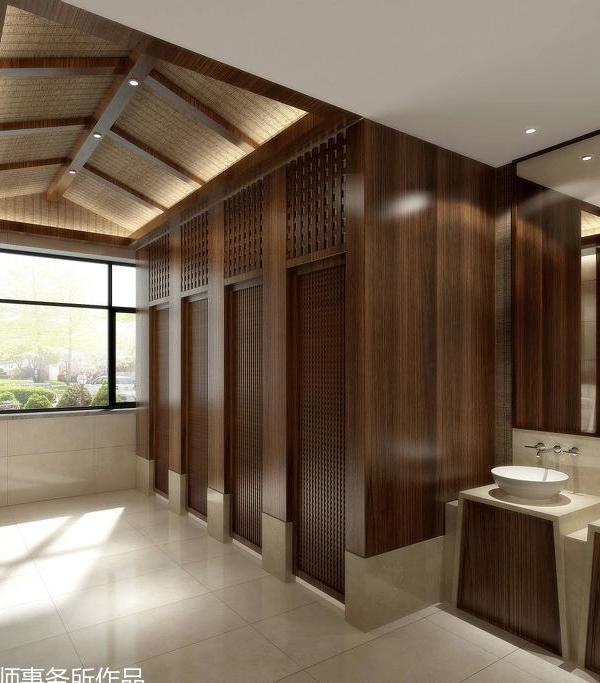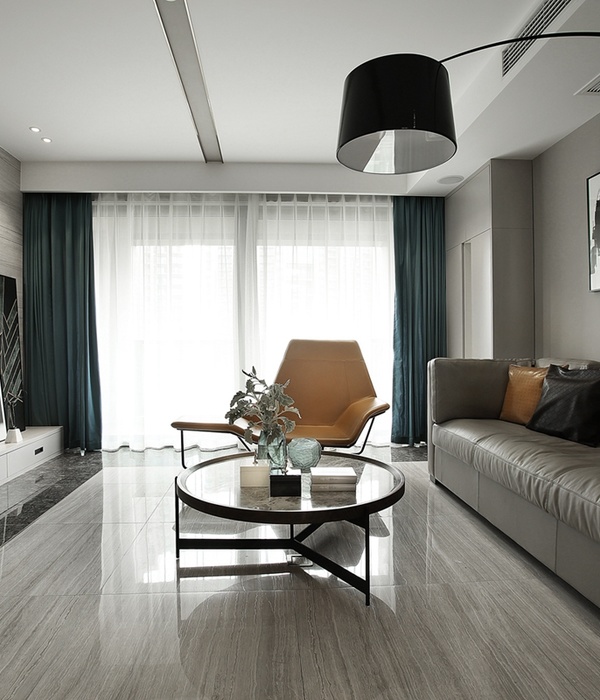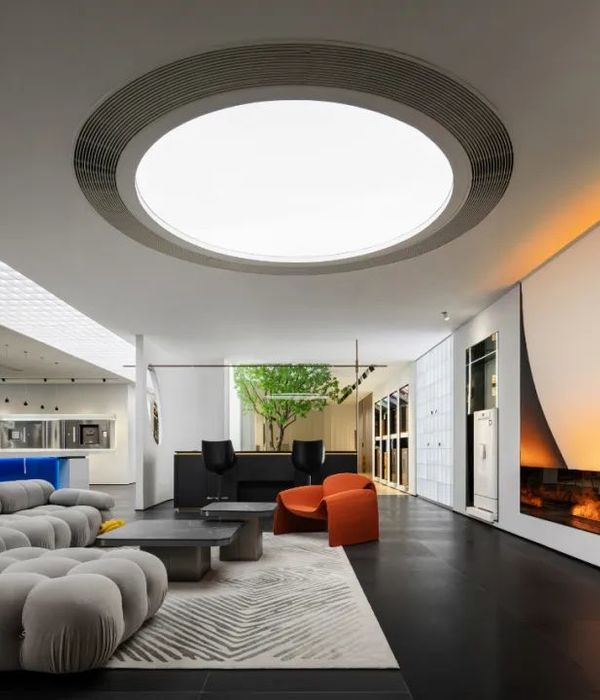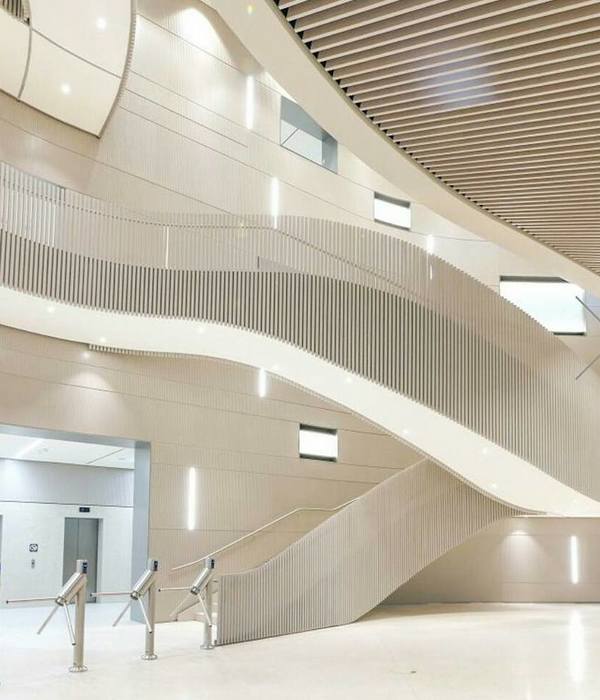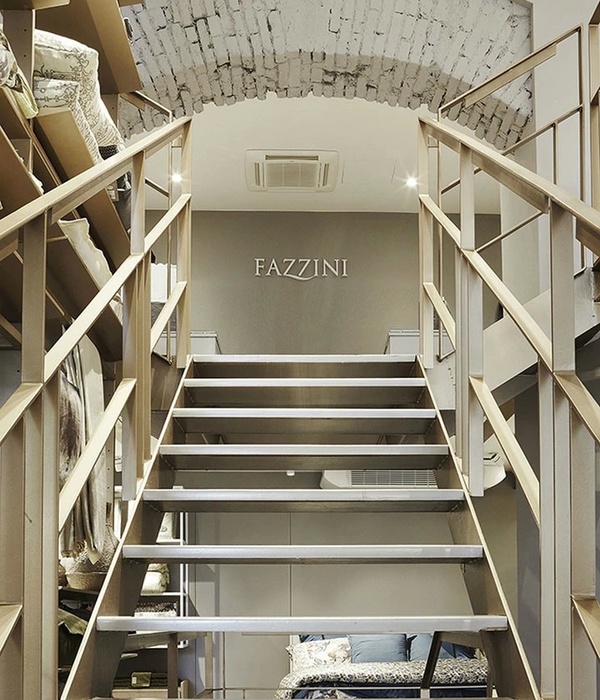Courtesy of Wikimedia user Cacophony (Licensed under CC BY-SA 3.0)
维基媒体用户提供的不和谐(由-SA3.0认证的CC许可)
随着太空时代的到来,西雅图特别脆弱。当时,城市取决于两个主要的就业来源:海上贸易和飞机制造(波音公司)。美国西部和太平洋沿岸其他国家之间的航运经常通过西雅图,但喷气式飞机的日益普及使货物能够在没有经过该区域的情况下穿过海洋。1910年,波音公司在该市的总部也是该地区最大的雇主之一,但经济低迷的威胁和随后的裁员迫使当地的企业主和市政府官员开始集思广益,以吸引其他公司在城市定居。[2]
Seattle was particularly fragile as the Space Age dawned. At the time, the city depended on two primary sources of employment: maritime trade and that of aircraft manufacture (the Boeing Corporation). Shipping between the western United States and other countries along the Pacific Rim frequently passed through Seattle, but the growing popularity of the jet airplane allowed for shipments to cross the ocean without ever passing through the region. Boeing, which had made its headquarters in the city in 1910, was also one of the largest employers the area, but the threat of economic downturns—and the layoffs that followed—drove both local business owners and city officials to begin brainstorming a way to entice other companies to settle in the city.[2]
众所周知,1962年世界博览会的动力并不仅仅来自西雅图本身。1957年10月苏联人造卫星的发射对冷战中的美国是一个不可否认的挑战,需要及时而有力的反应。正是在这一授权下,联邦政府选择西雅图作为该国下一届世界博览会的主办国;希望这将展示美国的技术优势-无论是在地球上还是在更远的地方。
Impetus for the 1962 World’s Fair, as it was colloquially known, did not come only from Seattle itself. The launch of the Soviet satellite Sputnik in October of 1957 was an undeniable challenge to a United States in the midst of the Cold War, necessitating a timely and emphatic response. It was under this mandate that the federal government selected Seattle as the host for the country’s next World’s Fair; one which, it was hoped, would demonstrate American technological superiority – both on Earth and beyond.[3]
This sketched rendering of the Space Needle dates to April 1961 – one year before its opening. ImageCourtesy of Seattle Municipal Archives (Public Domain)
这幅描绘太空针的草图可以追溯到1961年4月-比它开幕前一年。西雅图市立档案馆(公共领域)
太空针本身的想法不是来自苏联,而是来自德国。1959年,西雅图世界博览会委员会主席埃迪·卡尔森(EddieCarlson)在斯图加特(Stuttgart)的弗恩塞图姆(Fernsehturm)的一家餐厅用餐时,他很快就决定,21世纪博览会需要一个他不慌不忙地在寄给其他公平官员的明信片上勾勒出了他对这座塔的看法;他的概念画的细细形式显然是受到弗恩塞图姆的启发。作为回应,其中一位官员建议卡尔森招募建筑师小约翰·格雷厄姆。把他的素描变成现实。
The idea for the Space Needle itself came not from the Soviet Union, but from Germany. When Seattle World’s Fair Commission chairman Eddie Carlson dined in a restaurant in Stuttgart’s Fernsehturm in 1959, he quickly decided that the Century 21 Exposition required a similar landmark attraction. He wasted no time in sketching out his vision of this tower on a number of postcards sent to other fair officials; while rather crudely detailed, the slender form of his concept drawing was clearly inspired by the Fernsehturm. In response, one of the officials suggested that Carlson enlist architect John Graham, Jr. to turn his sketch into a reality.[4]
卡尔森和格雷厄姆之间的合作导致了最初概念的重大修改。早期版本的太空针就像一个巨大的气球,要么系在地面上,要么坐在柱子上;正是格雷厄姆把球体变成了飞碟,这种形状或许更适合于塔的太空时代灵感。大约有十几名设计师参与了这个项目,每个设计师都被格雷厄姆招募到一个团队中来完成这项任务。特别是其中一位成员,维克多·施泰因布鲁克,负责三脚架支撑轴;它的双层皇冠是由成员约翰·里德利炮制的。最后的设计是在1962年博览会开幕前一年半才决定的。[5,6]
The collaboration between Carlson and Graham resulted in substantial revisions to the initial concept. Early versions of the Space Needle resembled an enormous balloon, either tethered to the ground or sitting atop a column; it was Graham who turned the sphere into a saucer, a form perhaps more fitting in light of the tower’s Space Age inspiration. Approximately a dozen designers contributed to the project, each recruited into a team by Graham for the task. One member in particular, Victor Steinbrueck, was responsible for the tripod support shaft; its double-decked crown was concocted by member John Ridley. The final design was decided upon only a year and a half before the fair’s intended opening in 1962.[5,6]
A 1962 cutaway drawing of the Space Needle's tophouse. ImageCourtesy of Flickr user James Vaughan (CC BY-NC-SA 2.0)
1962年太空针顶楼的剪裁图。Flickr用户JamesVaughan的形象礼貌(CC by-NC-SA2.0)
接下来的六个月是用来建造这座塔的。虽然太空针将是博览会最大的吸引力,但它的建设不是由城市资助的,因此投资者不得不在游乐场内购买很多东西。最终,一个14400平方英尺(1337.8平方米)的场地被发现,最后可以在博览会开幕前一年才开始施工。
The next six months were spent securing a lot upon which to build the tower. Although the Space Needle was to be the exposition’s greatest attraction, its construction was not financed by the city; the investors, therefore, had to purchase a lot within the fairgrounds. Eventually, a 14,400 square foot (1337.8 square meter) site was found, and construction could finally begin with only a year left before the beginning of the Exposition.[7]
随着截止日期的临近,施工开始迅速。第一步是挖一个30英尺(9米)深和120英尺(36.6米)的洞,在该洞中可以浇筑建筑物的基础。该混凝土浇筑将是迄今为止在西方最大的尝试:在一天的整个过程中,总共有467个水泥卡车用于填充大坪孔。所得到的地基非常重,以至于它和从它上发芽的塔一样重。尽管空间针的外观稍高,但其重心仅在地面上方5英尺(1.5米)。[8]
With the deadline looming, construction proceeded rapidly. The first step was to dig a hole 30 feet (9 meters) deep and 120 feet (36.6 meters) across into which the building’s foundation could be poured. This concrete pour would be the largest attempted in the West to that date: over the course of an entire day, a total of 467 cement trucks worked to fill the gaping hole. The resulting foundation was so heavy that it weighed as much as the tower that sprouted from it. In spite of the Space Needle’s slightly top-heavy appearance, its center of gravity is only 5 feet (1.5 meters) above the ground.[8]
从这个巨大的地基上升起了一座纤细的塔,直到它达到605英尺(184.4米)高,它的天空生长才停止。该结构由一个钢三脚架组成,三条腿的每一条腿都紧握在高度的中部,顶部有一个多层次的顶楼,让人联想到飞碟。这座顶楼由五层叠层组成:旋转餐厅、阁楼层、观景台、机械设备层,以及塔顶的电梯顶楼。这座建筑最初还加冕了一个50英尺(15米)的天然气火炬。[9]为了配合博览会的未来主义倾向,太空针还涂上了宇航员白色、轨道奥利夫、再入红和银河红的颜色。
From this massive foundation arose a slender tower whose skyward growth did not end until it had reached 605 feet (184.4 meters) tall. The structure comprises a steel tripod, with each of the three legs pinched just above the middle of their height and topped by a multi-level tophouse reminiscent of a flying saucer. This tophouse consists of five stacked layers: a revolving restaurant, a mezzanine level, an observation deck, a mechanical equipment level, and at the tower’s pinnacle, an elevator penthouse. The structure was also originally crowned by a 50 foot (15 meter) natural gas torch.[9] Suiting the futurist leanings of the fair, the Space Needle was also painted in the colors Astronaut White, Orbital Olive, Re-entry Red, and Galaxy Red.[10]
尽管时间紧迫,21世纪博览会仍如期于一九六二年四月二十一日开幕。此次展会是历史上最成功的展会之一,超过了预计的参展人数,甚至盈利;对与会者的出口民调显示,该展会的支持率高达98.4%。太空针本身,密西西比河以西最高的建筑,在开放的时候,是一个大受欢迎的客人,几乎立即被采纳为西雅图的标志。它仍然是一个受欢迎的旅游目的地,每年有100多万游客付费进入它的观景台。
Despite the tight schedule under which it was organized, the Century 21 Exposition opened as scheduled on April 21, 1962. The fair was one of the most successful in history, exceeding projected attendance and even turning a profit; exit polls of attendees indicated a stunning 98.4% approval rating. The Space Needle itself, the tallest structure west of the Mississippi River at the time of its opening, was a smash hit with guests and almost immediately adopted as an icon of Seattle. It remains a popular tourist destination, with over a million visitors paying to access its observation deck every year.[11]
A view from the observation deck; at the time of its construction, the Space Needle was the tallest building in Seattle. ImageCourtesy of Flickr user Chris Yunker (CC BY-SA 2.0)
从观景台俯瞰;在它建造的时候,太空针是西雅图最高的建筑。Flickr用户ChrisYunker的形象礼貌(CC by-SA2.0)
上世纪90年代末,西雅图市议会宣布太空针是一个具有历史意义的地标-这是第一个在六项潜在标准中各有资格的建筑。它曾经是太空未来令人兴奋的愿景,但具有讽刺意味的是,现在却被认为是几十年前的遗物。[12]自1962年以来,太空针周围的城市发生了变化。它现在享有商业多样性,如此专注于博览会的组织者,显然证实了他们的努力。太空针现在已经成为了西雅图在1962年所希望的21世纪光明的象征-尽管并不像他们想象的那样。
In the late 1990s, the Space Needle was declared a historic landmark by the Seattle City Council – the first structure to qualify in each of the six potential criteria for the title. Once built as a heady vision of a spacefaring future, it is ironically now recognized as a relic from decades past.[12] The city around the Space Needle has changed since 1962. It now enjoys the commercial diversity so intently sought by the fair’s organizers, apparently validating their efforts. The Space Needle now stands as a symbol of the bright 21st Century Seattle hoped for in 1962 – albeit not quite the way they envisioned it.[13]
参考文献[1]“集邮”,雷蒙德。西雅图
References [1] Chatelin, Raymond. The Seattle & Vancouver Book: A Complete Guide. Woodstock, VT.: Countryman Press, 2005. p89. [2] Cotter, Bill. Seattle's 1962 World's Fair. Charleston, SC: Arcadia Publishing, 2015. p7. [3] Cotter, p7-8. [4] Crowley, Walt. "Space Needle (Seattle)." History Link. June 27, 1999. [access]. [5] "About the Needle." Space Needle. Accessed November 5, 2016. [access]. [6] Crowley. [7] "Space Needle." United States History. Accessed November 8, 2016. [access]. [8] “About the Needle.” [9] LeBlanc, Sydney. The Architecture Traveler: A Guide to 250 Key Twentieth-Century American Buildings. New York: W.W. Norton, 2000. p113. [10] “About the Needle.” [11] Cotter, p8-13. [12] Crowley. [13] Chatelin, p89.
建筑师约翰·格雷厄姆
Architects John Graham & Company Location Space Needle, Seattle, WA 98109, United States of America Category Landmarks & Monuments Architect in Charge John Graham World's Fair Commission Chairman Eddie Carlson Project Year 1962
{{item.text_origin}}




