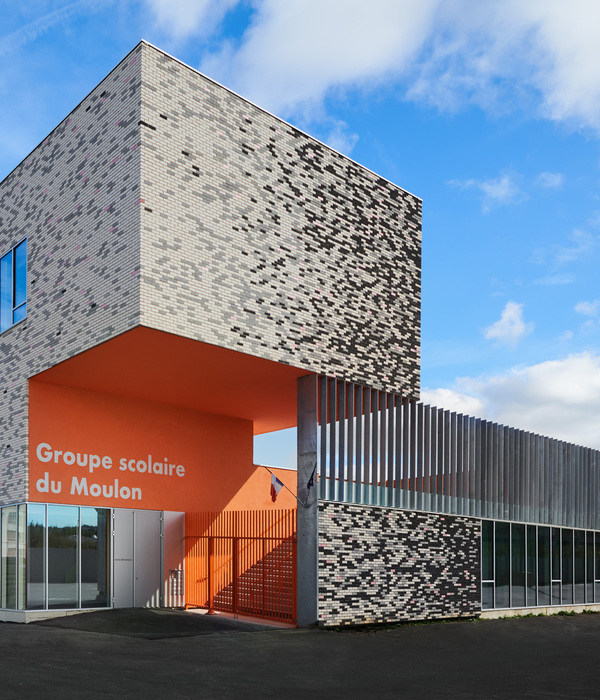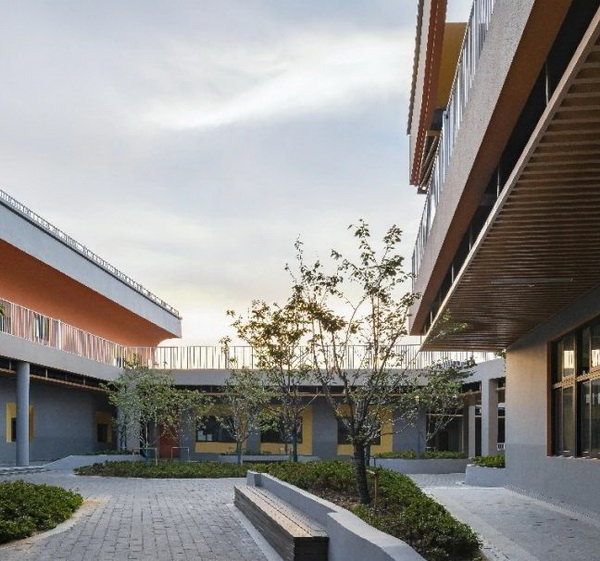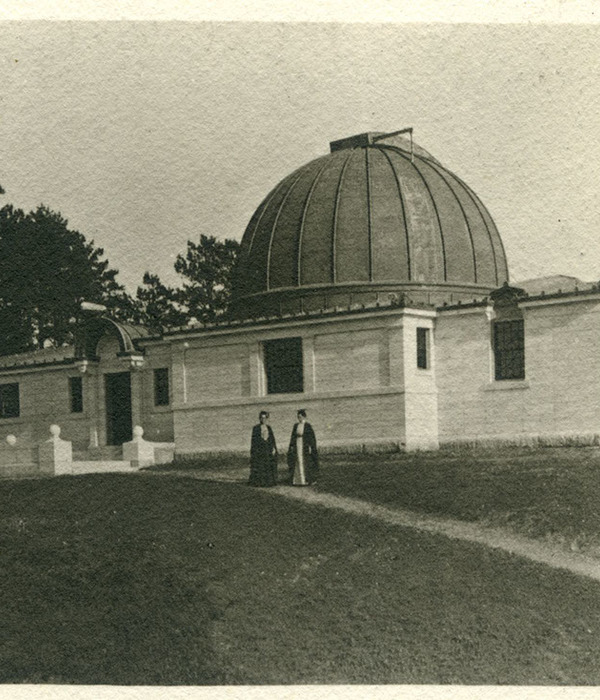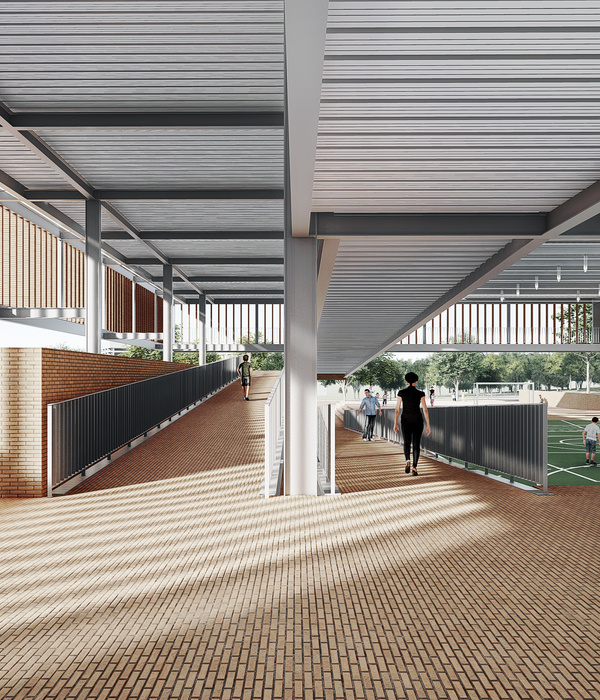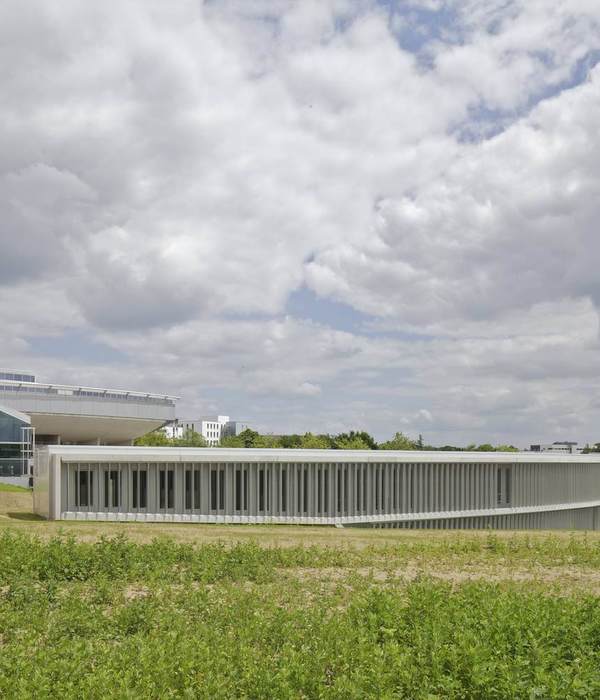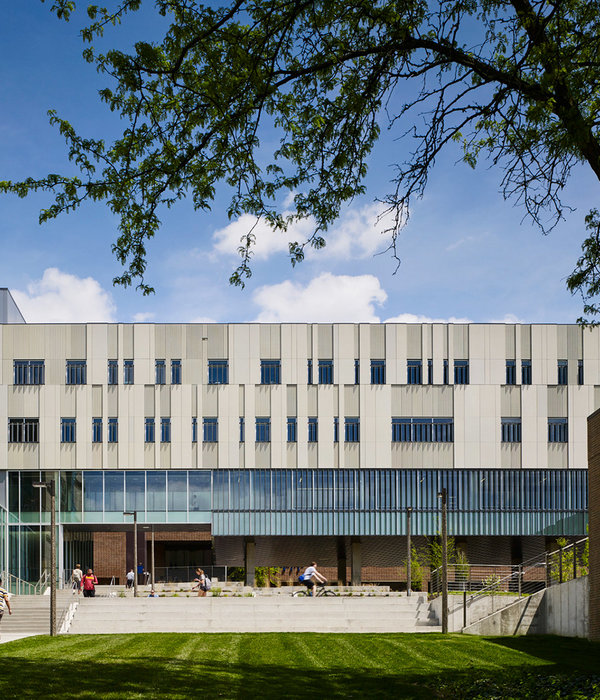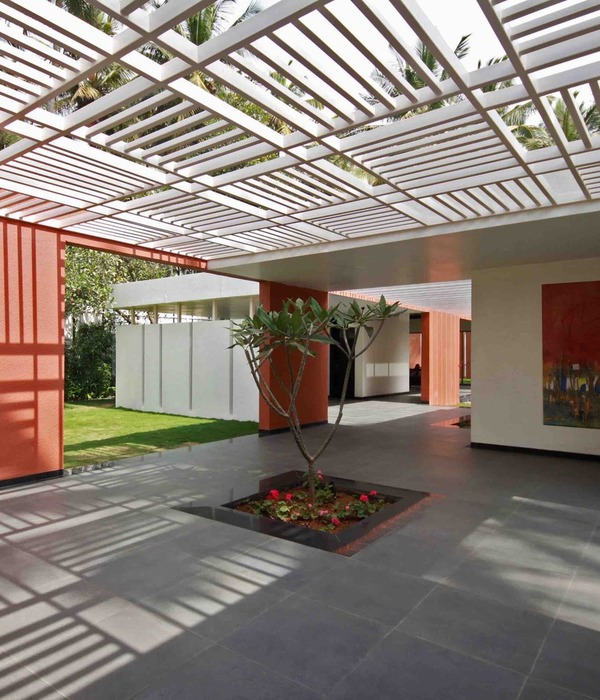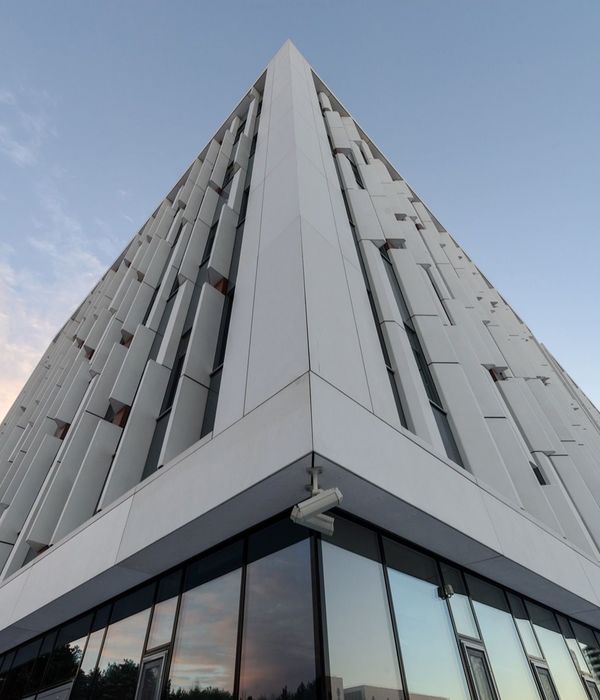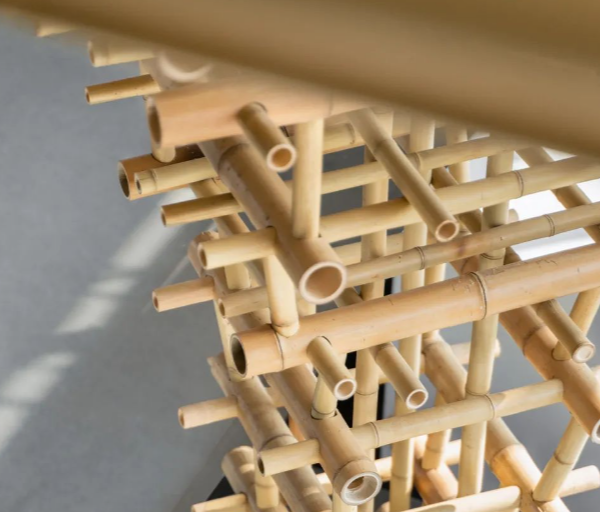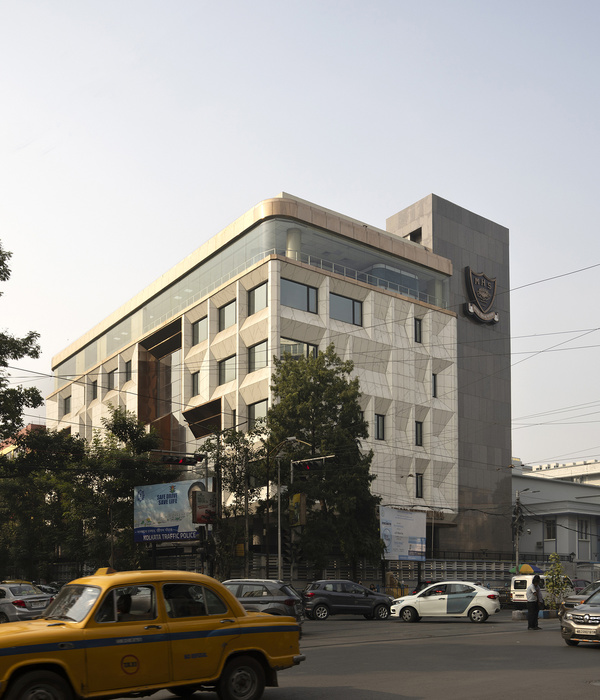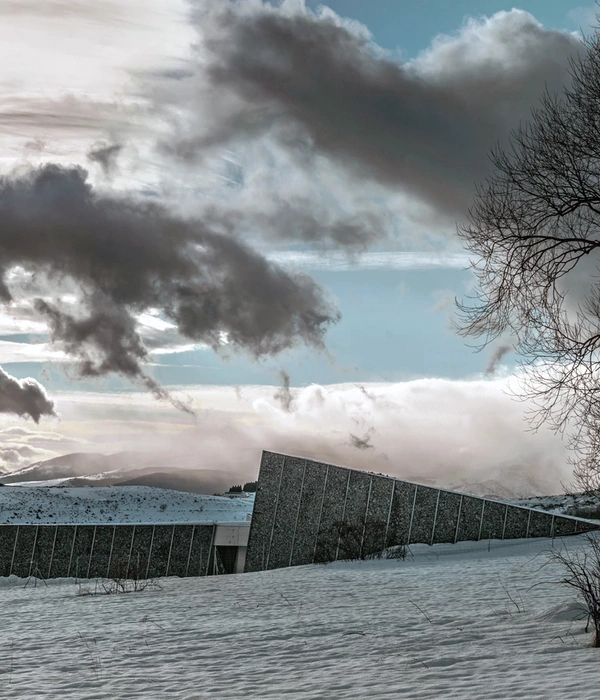Aveiro PM House
设计方:M2.senos
分类:别墅建筑
内容:实景照片
图片:20张
摄影师:Ivo Tavares Studio
这栋别墅坐落在阿威罗的一个住宅区中,这个居住区位于城镇中心西北部的边缘上。别墅周围环境的特色是各种各样的住宅建筑,它们并不像一个整体一样拥有一个清晰的统一性。但是考虑到部署和距离,它们之间还是存在着一定的连贯性,这里有一个相似的建筑体量,保持建筑四个立面的统一,并消除了四个面的边界性。成对建筑物之间的视觉平衡有助于提高这里的城市质量。因此,我们设计了一栋非常抽象的建筑体量,这栋白色立面的建筑以及建筑结构与周边环境产生强烈对比,别墅不仅仅是一个单一的建筑体量,还包括了附加建筑物和一个车库,别墅对体验空间进行了融合。
每天中使用最多的空间都聚集在了一楼,一楼与外部空间之间的关系很自由,特别是和庭院之间。一进别墅,你就会被它的客厅深深吸引,这个客厅起到了很关键的作用。这个给人印象深刻的客厅起到了一个很关键的作用,因为从这里可以通往别墅中所有的隔间。它甚至是别墅景区的组成部分,尤其是客厅中一个半高楼梯井的存在使得这个印象更为深刻,这个楼梯井与阶梯的基线相一致。
译者:蝈蝈
The house is located in a residential zone of Aveiro, in the northwest town center boundary. Its surrounding environment is characterized by heterogeneity of buildings, not always with a clear identity as a whole. Although with regards to deployments and distance there is some coherence. Appealing to some appeasement, there’s a similar volumetric mimicry, keeping the typology of 4 fronts and removals to the lot boundary. Setting a visual balance between pairs contributes to an improvement of this urban quality.Thus, it draws up a very abstract volumetry, highlighted by the contrast of white walls and the volumes shadows, setting a single object, which integrates the experience spaces, but also an outbuilding and a garage.
The most diurnal spaces meet on the ground floor, with a free relationship with the outside space, especially with the yard. The lobby surprises upon arrival. Imposing, it plays a pivotal role and leads to all compartments. It even acquires a scenic component, especially through the presence of a half height stairwell which coincides with stair’s baseline.
阿威罗PM别墅外部实景图
阿威罗PM别墅外部局部实景图
阿威罗PM别墅外部细节实景图
阿威罗PM别墅外部夜景实景图
阿威罗PM别墅内部实景图
阿威罗PM别墅内部浴室实景图
阿威罗PM别墅内部楼梯实景图
阿威罗PM别墅内部局部实景图
阿威罗PM别墅平面图
阿威罗PM别墅剖面图
{{item.text_origin}}

