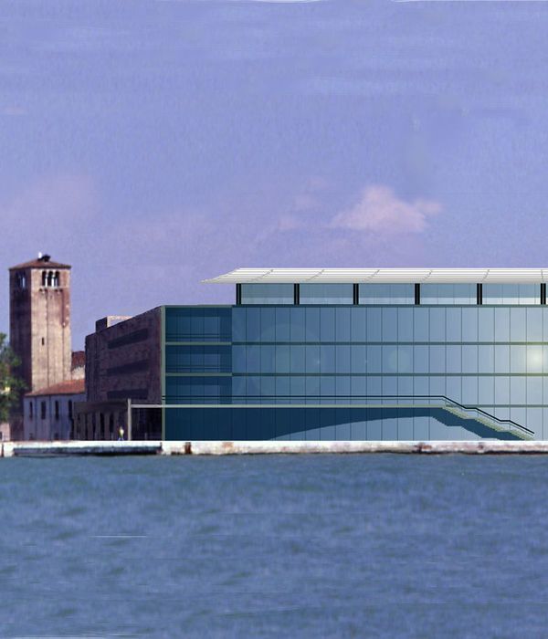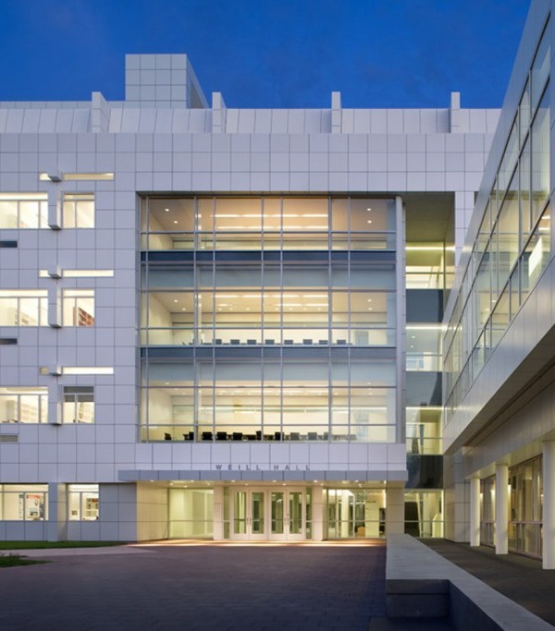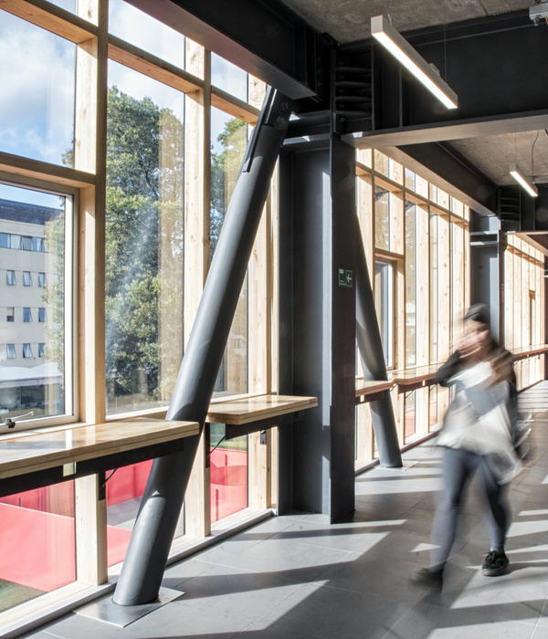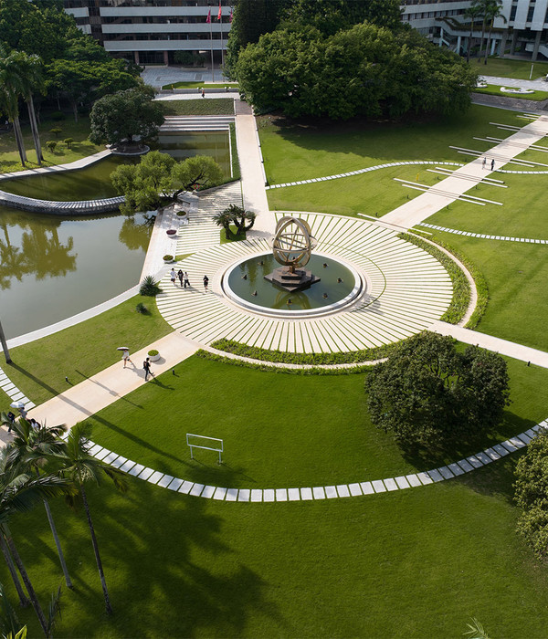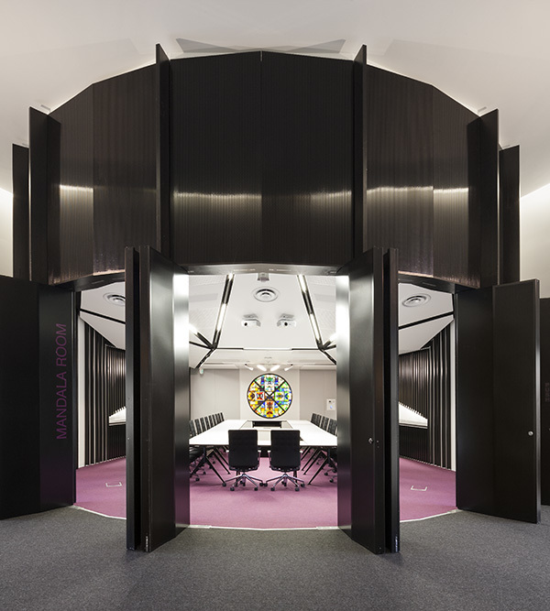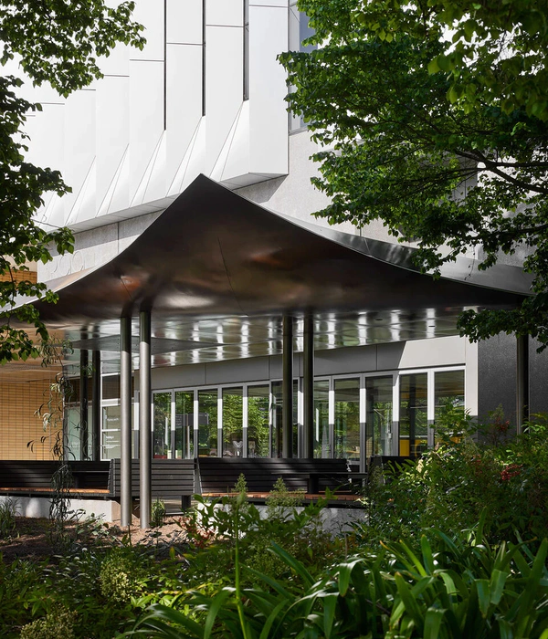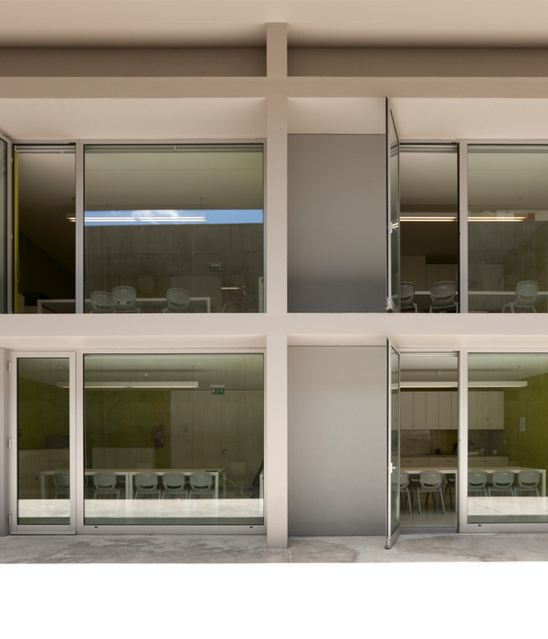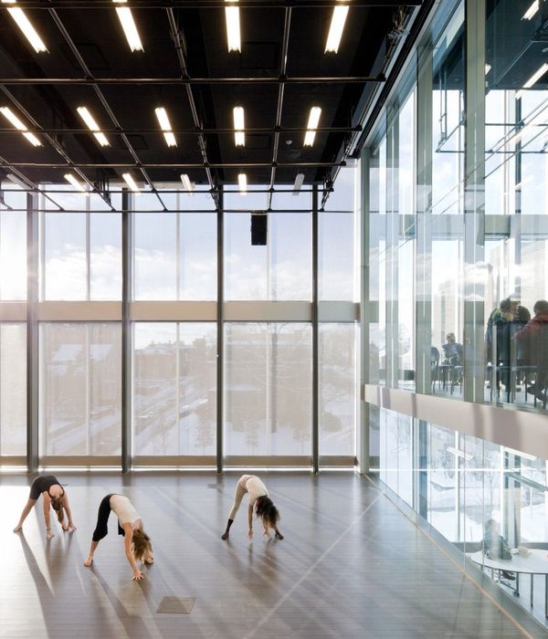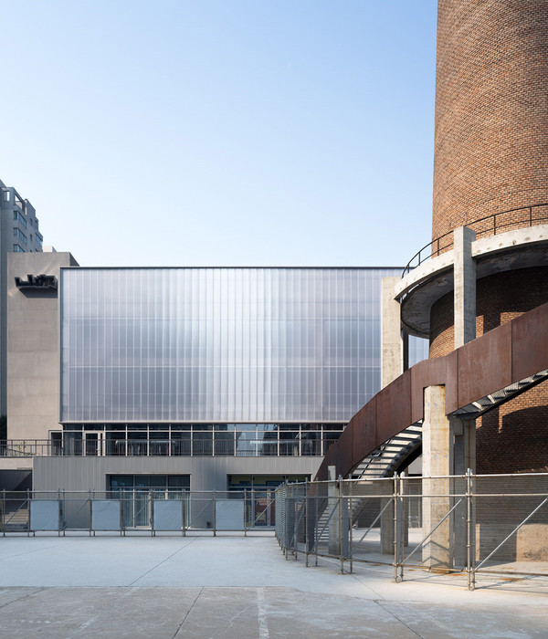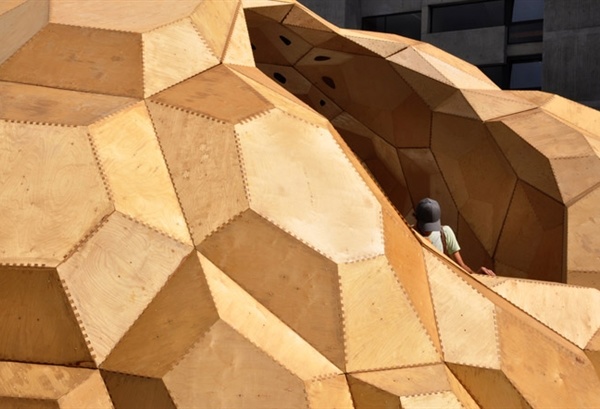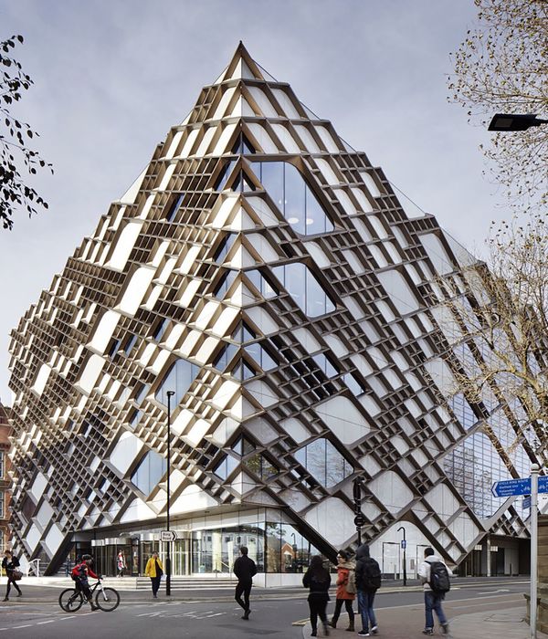Architects:Perkins&Will
Area :38170 ft²
Year :2020
Photographs :Halkin Mason Photography
Lead Architects :Carl Knutson, Nancy Gribeluk, Jeff Stebar, Jae Choi, Yamil Hecha-varria, Keegan Wilson, David Sheahan, Stephanie Wolfgang, Ravi Dhyani, James Woody
Food Service Facility Management : ARAMARK
Landscape Architect : Perkins&Will, Inc.
Food Service Design Consultant : Tipton Associates
Av/It/Telecom/Acoustics Consultant : Convergent Technologies Design Group, Inc.
Cost Management Consultant : Forella Group, LLC
Fire Protection/Life Safety Engineer : GHD, Inc.
Structural Engineer : Hope Furrer Associates Inc.
Lighting Design Consultans : MCLA
Mep Engineer : Valley Engineering
Civil Engineer : Vanasse Hangen Brustlin, Inc.
Builder : W.M. Jordan Company
City : Harrisonburg
Country : United States
James Madison University’s new three-story, 38,000-square-foot food, and social hall welcomed students in the fall of 2020, strengthening the University’s dedication to a cohesive and connected campus and an award-winning dining experience.
Just as academic programs help shape self-discovery, campus architecture can enrich the learning and student life experience that is the basis for personal and communal growth. The Dukes Dining Hall was designed to accommodate an integral contributor to this transformation—the experience of sharing a meal. Much more than a place to eat, the dining and social hall was designed as a place to see and be seen, cultivate friendships, and establish networks, while also reinforcing healthful personal connections with food.
The building’s design, massing, and site organization strengthen social connections by reinforcing student pathways that extend across the campus and through the building. The sloped site provides a gracious student entry at the top level with exits at both the middle and bottom levels. The multi-level, multi-dimensional connectivity is both visual and accessible.
Six food concepts are divided among three levels to take advantage of their unique orientation toward the surrounding campus. The food concept on the lowest level has an urban feel, complete with patio dining, adjacent to campus roadways and other campus buildings—easy for a quick grab-and-go meal. The second level concepts provide booth and table seating that reinforce views to surrounding buildings and pedestrian networks, while also offering more intimate outdoor seating opportunities between the dining hall and the adjacent student center. Upper-level food concepts spill out onto a campus quad that connects back to both student life and academic buildings, while also framing views to the surrounding Shenandoah mountains.
The simple building form is bifurcated by pedestrian pathways that flow through the central feature stair. Students can move between levels on the interior or exterior of the dining hall, take advantage of a variety of seating options, and enjoy a daylight-bathed feature wall that serves as a threshold between food service and communal seating, while also reinforcing university pride with color and light.
Ample daylight illuminates an interior organization and material choices that reflect a neutral canvas with campus-colored accents that frame the food brands within the building. On the exterior, materials of stone and concrete extend the bluestone palette of the original campus, while a glass curtain wall and punched windows affirm an inclusive and welcoming atmosphere.
▼项目更多图片
{{item.text_origin}}

