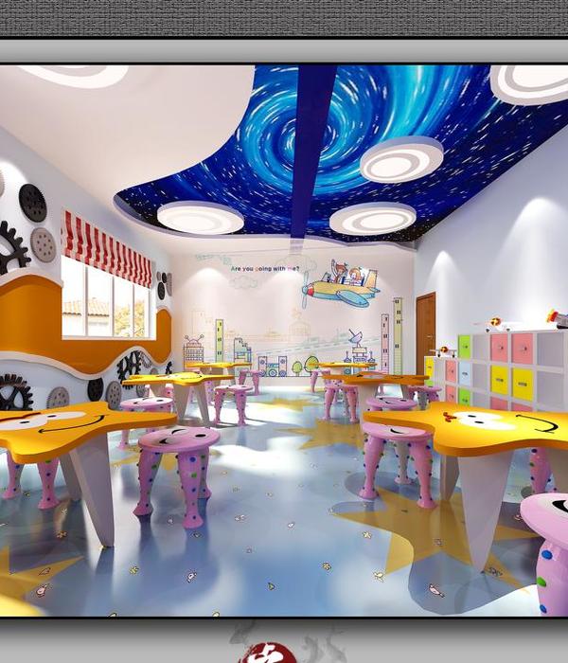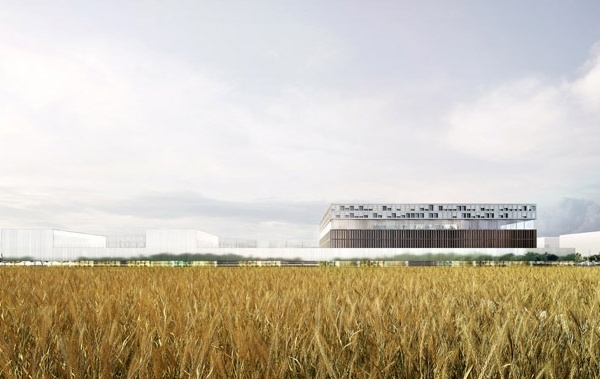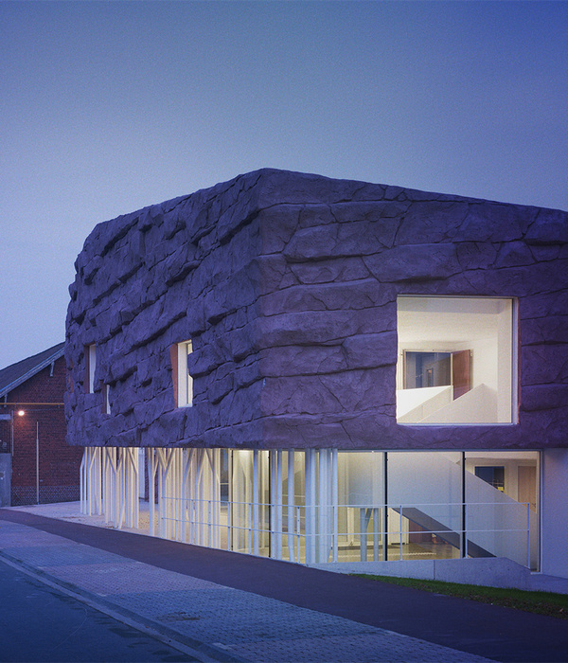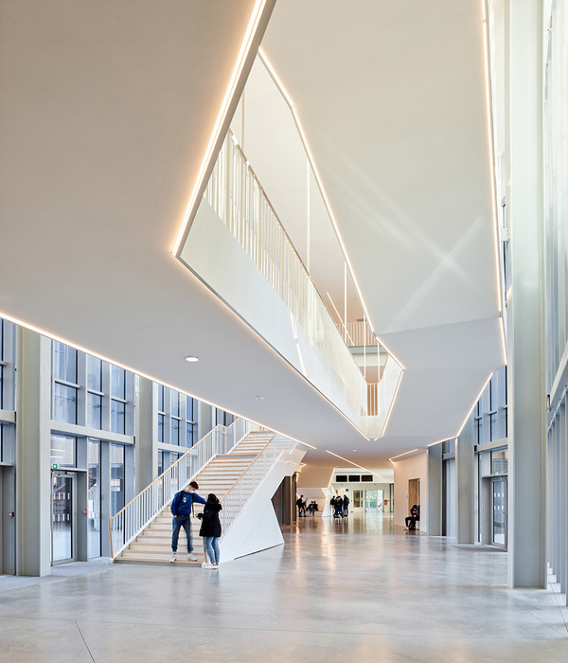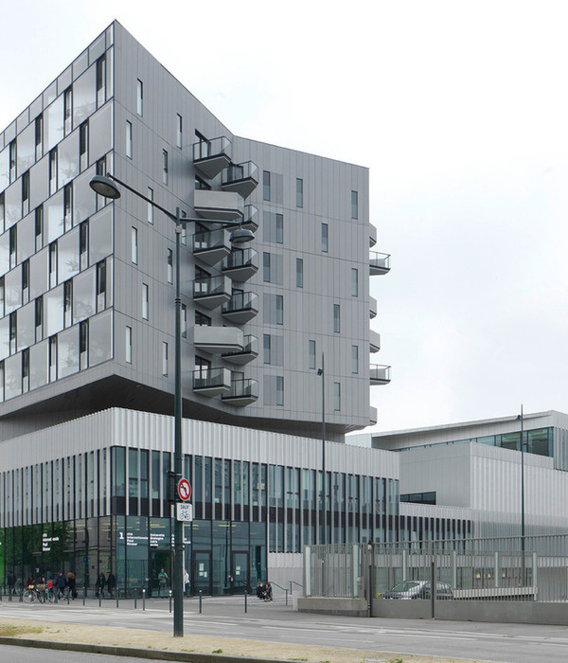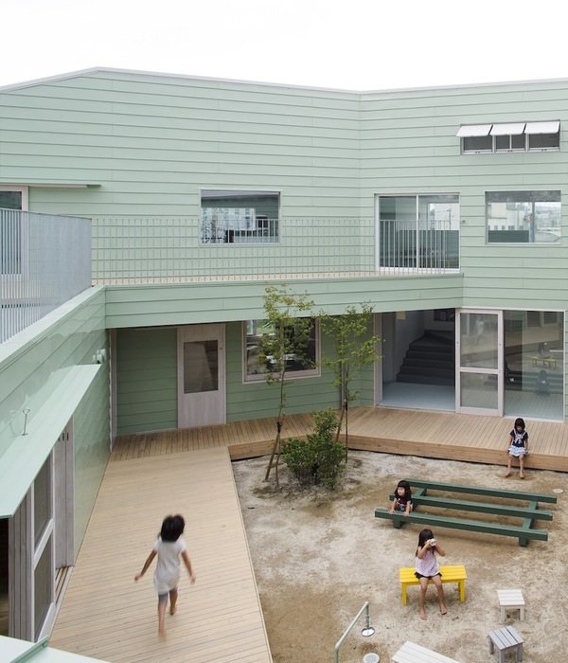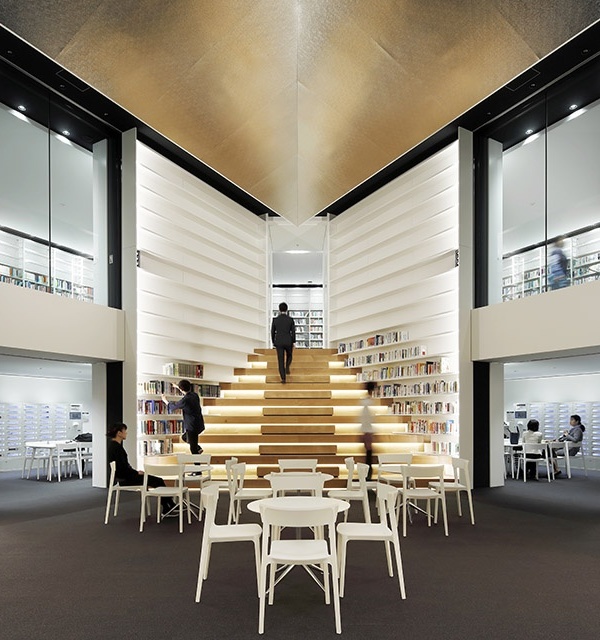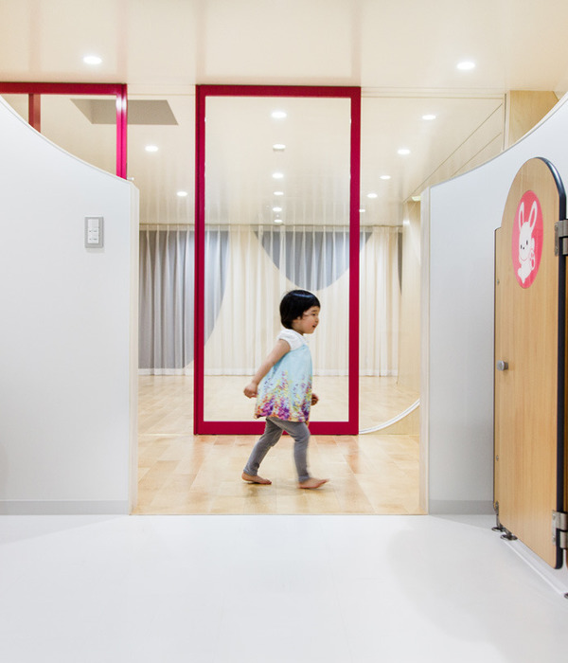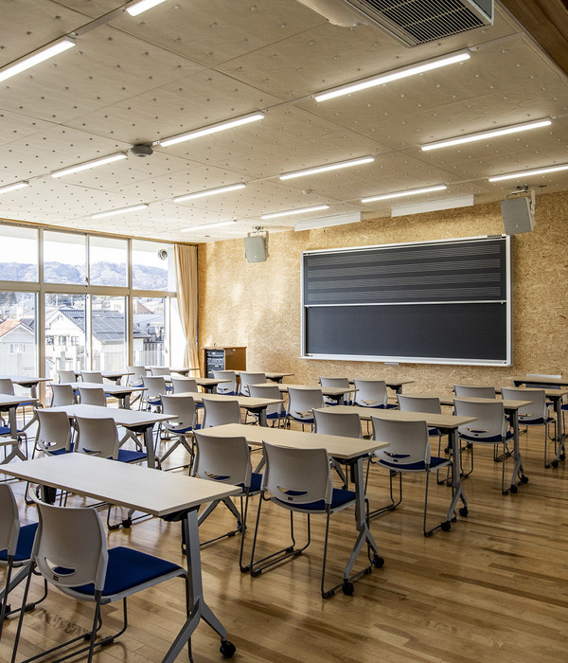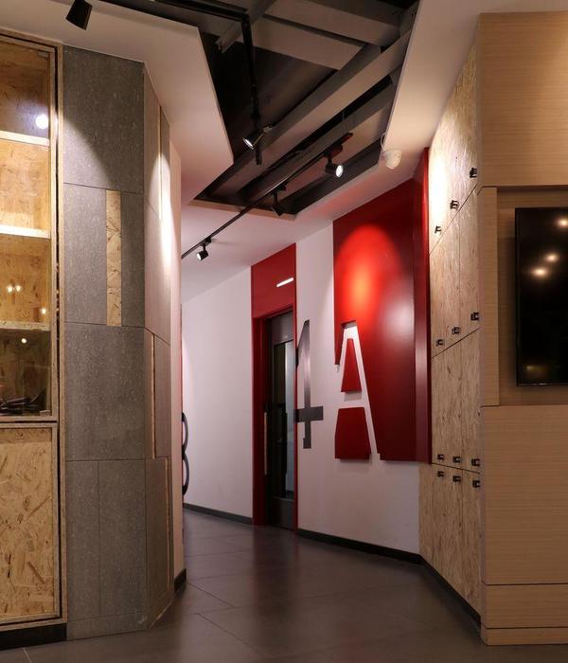MA+ Architecture completed the design of the Positive Tomorrows elementary school located in Oklahoma City, Oklahoma.
The new Positive Tomorrows’ campus is at the intersection of Education and Stability for Oklahoma City’s homeless youth and their families. As Oklahoma’s only tuition-free elementary school and social service agency partnering with families experiencing homelessness, this organization is unlike any other in the region. The design challenges presented by this new school for homeless children are met with careful considerations and intentional design solutions that support the school’s ‘High Structure – High Love’ curriculum.
The design achieves a sense of home rather than a traditional institutional setting and a campus where learning opportunities can happen anywhere. The space fosters stability, considers special circulation needs, and promotes easy-to-follow routines and procedures for the students. An open-space concept creates a safe atmosphere where students are easily monitored while specialized learning spaces cultivate enriching learning opportunities. Areas like a Food Lab, Maker Space, Literacy Lab, and an art and music classroom are dedicated to experimentation, problem-solving, and cultural curriculum ensuring the students are given the opportunity to explore extra-curricular activities that promote life-long learning and curiosity.
The majority of students attending Positive Tomorrows lack exposure to experiences and activities that are often common-place for those who have a place to call home. Considering this reality, it was important to the design team to create a space that fosters programming which introduces students to concepts like “home-made” meals, how to do laundry, and other common practices they may not already be exposed to on a daily basis. Including these practices in the curriculum not only advances each student’s skill set, but even greater, helps them become thriving, successful members of society.
Design: MA+ Architecture Design Team: Gary Armbruster, Kyle Murphy, Kalie Sheppard, Andrea Durbin Photography: Simon Hurst, Mel Willis
15 Images | expand images for additional detail
{{item.text_origin}}

