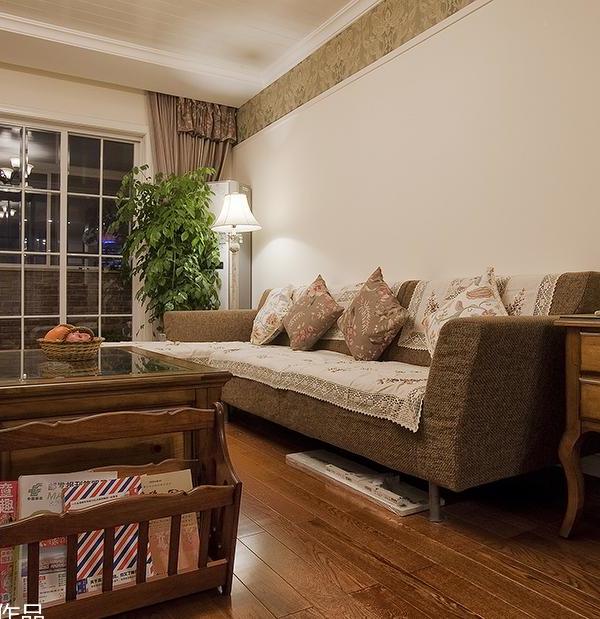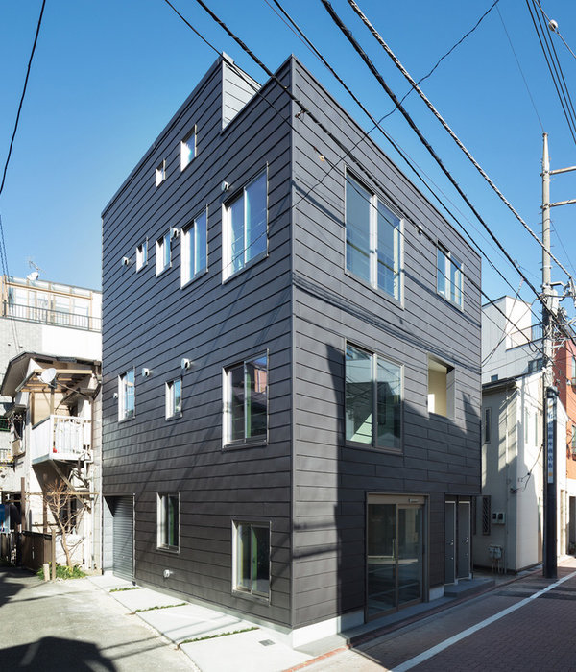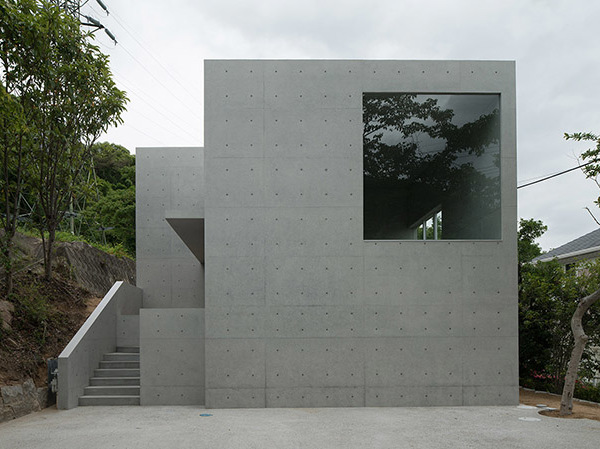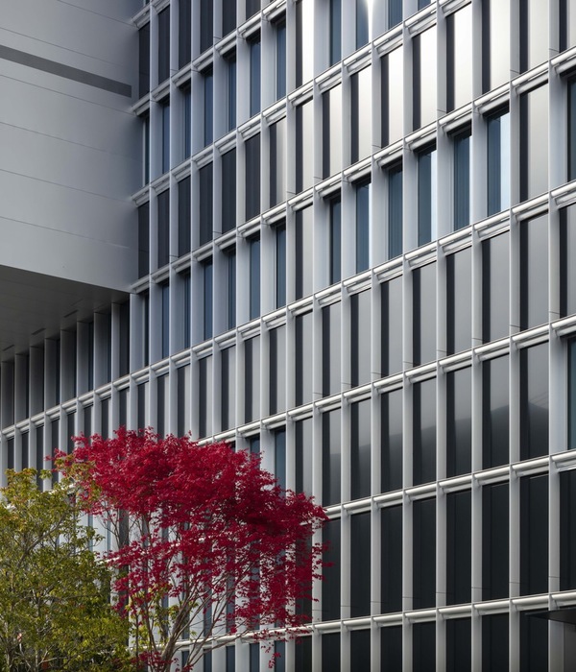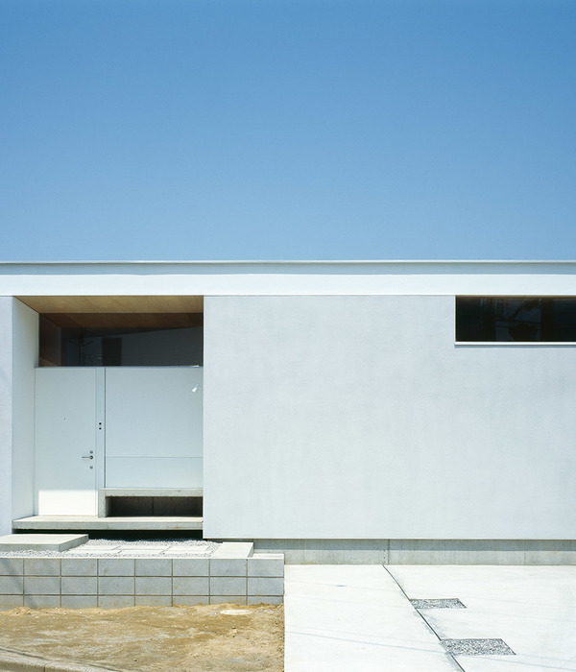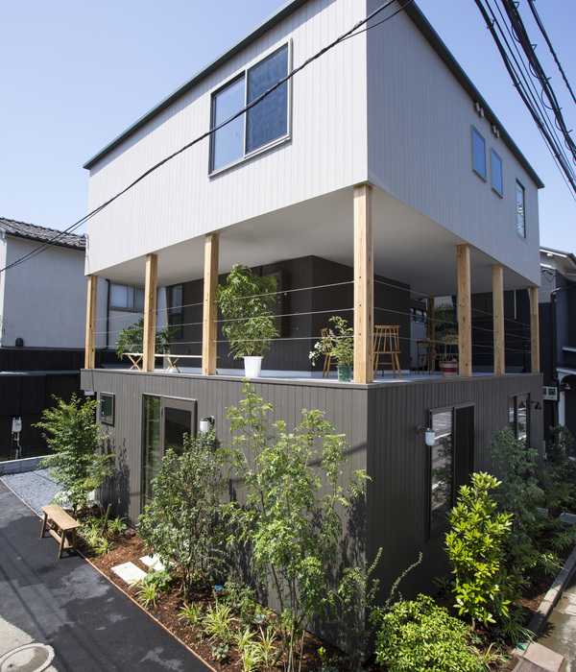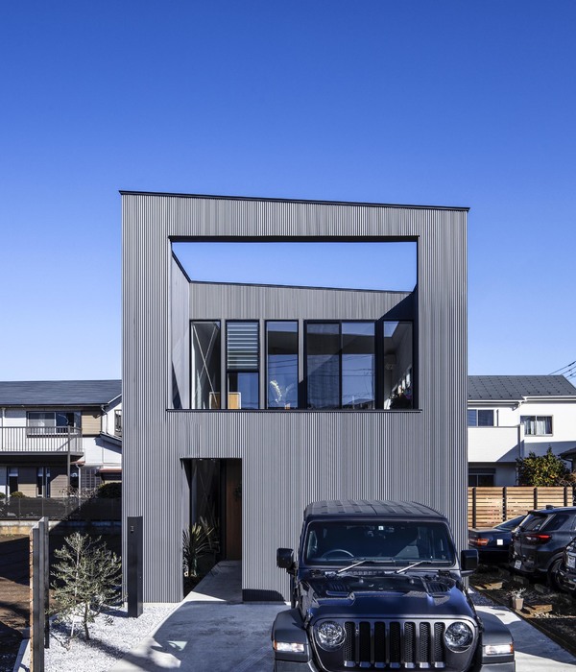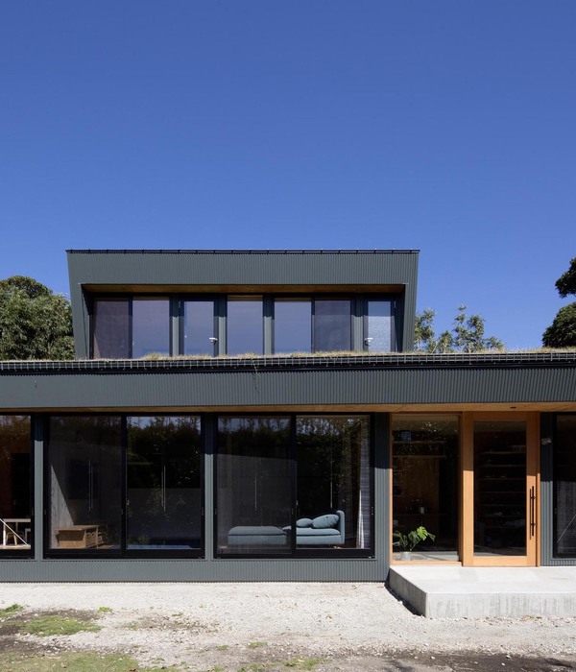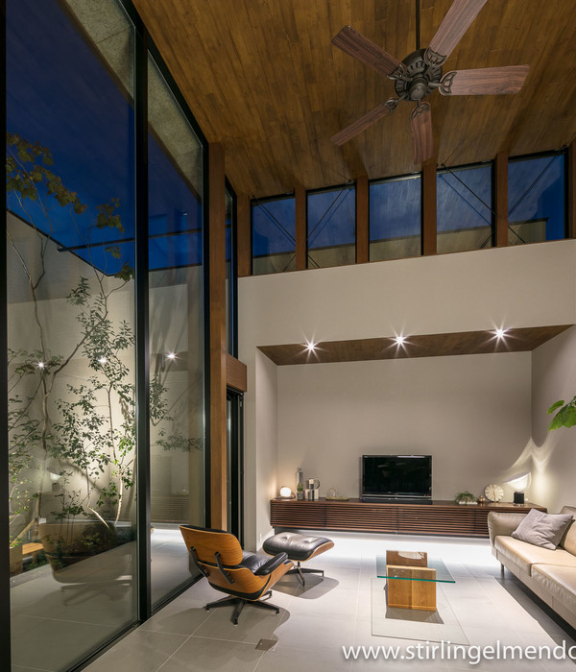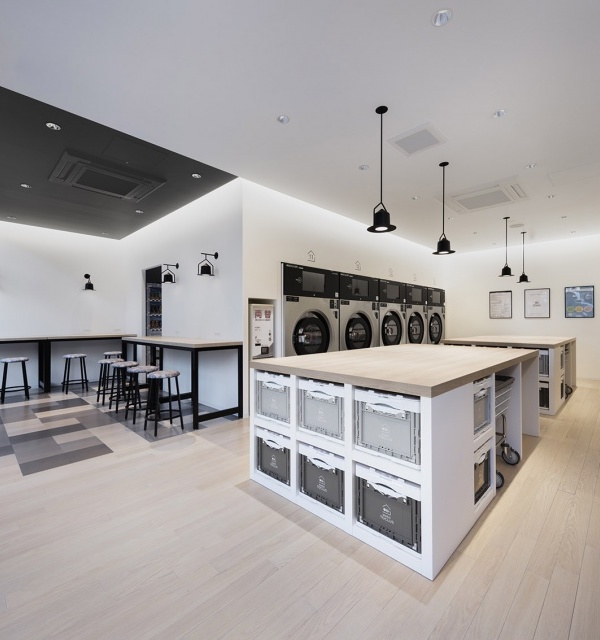Architects:Cabrera Pieretti Arquitectos, Cottet Iachetti Arquitectos
Area :860 m²
Year :2021
Photographs :Javier Agustín Rojas
Lead Architects :Carlos Cottet, Victoria Iachetti, Guillermo Cabrera, Jorge Pieretti
Collaborator : Cristian Jaume
Structural Calculation : Rodrigo Saura
Sanitary Facilities Advisor : Damián Saez (KPL Arquitectos)
Landscaping : Laura Trotti (Rolândia)
City : Colegiales
Country : Argentina
Zapiola 301 is a ten-unit apartment building located in the Colegiales neighborhood, of Buenos Aires. The project is implanted on a lot with access through Zapiola street, bordering Plaza de Los Colegiales, which is part of a large system of parks, squares, and infrastructure between the streets Matienzo, Cramer, Álvarez Thomas, and Dorrego. This great urban void works as a buffer between the neighborhoods of Palermo, Colegiales, Belgrano, and Chacarita.
The building recomposes the line of buildings that act as the edge of the fabric of the Colegiales neighborhood along Matienzo Street, mostly made up of medium-density housing. This building front opens onto the park system, which raised the opportunity to develop a continuous facade on the vehicular front of Zapiola street and the side towards the plaza, where a large Tipa tree is located. This imposing tree generates the character and microclimate of both the park and the building's facade.
The facade towards the square, the tree, and the peripheral condition were the three main elements that outlined the project. The building is developed in continuous strips of exposed reinforced concrete with an inverted beam system that generates the window sills for both the interiors and the expansions of the units. The continuous carpentry accompanies the horizontality and the long visuals of the landscape of the parks, with the cup of the Tipa tree as the main feature in its visual landscape and environmental regulator of the building.
On the ground floor, the building retreats from the official line, generating a large semi-covered access linked to the park with a large flowerbed. The interior ground floor towards the square was treated with a permeable facade of precast joists that allow light to enter and generate a visual nuance between the public space and the ground floor of the building.
The units were organized into four levels with the core and the staircase opening towards the linear courtyard, resting on the northeast party wall, with wood-clad circulations open to the courtyard. The units share a modular and structural rhythm, developed in different sizes and typological conformations.
The common terrace of the building is located on the top floor with views towards the park and the lung of the block. This sector is made up of a general services area and a pergola with a metal and wood structure. This metal structure forms the duplexes of the building.
▼项目更多图片
{{item.text_origin}}

