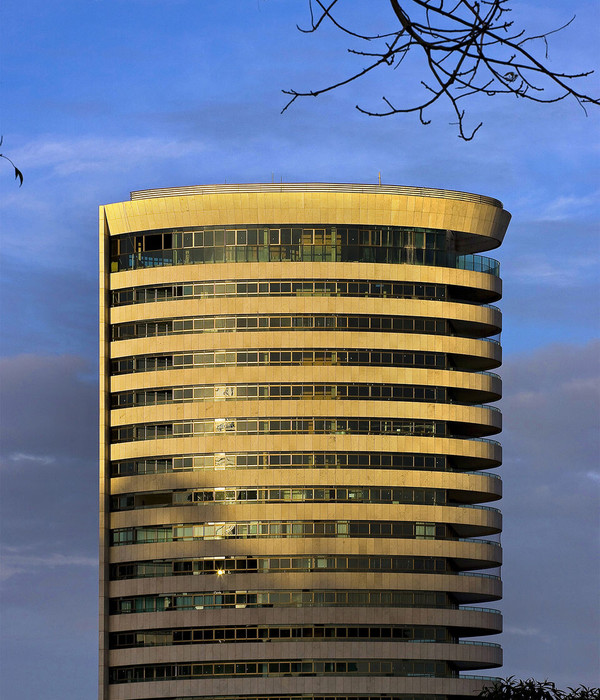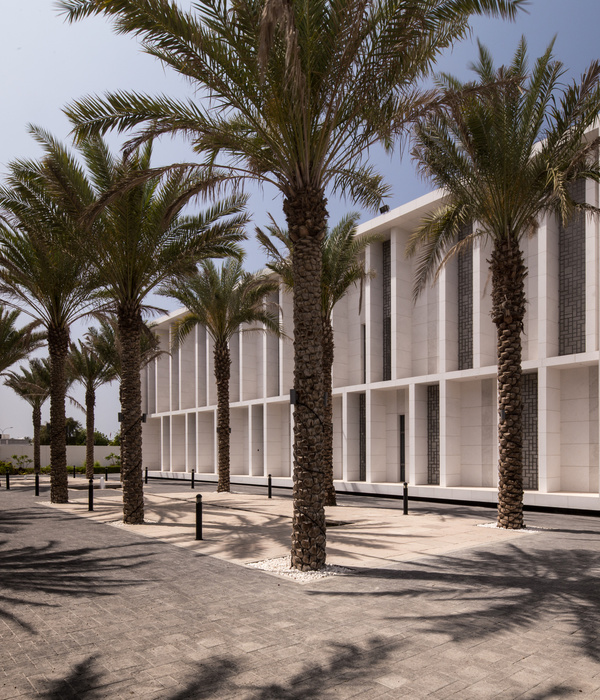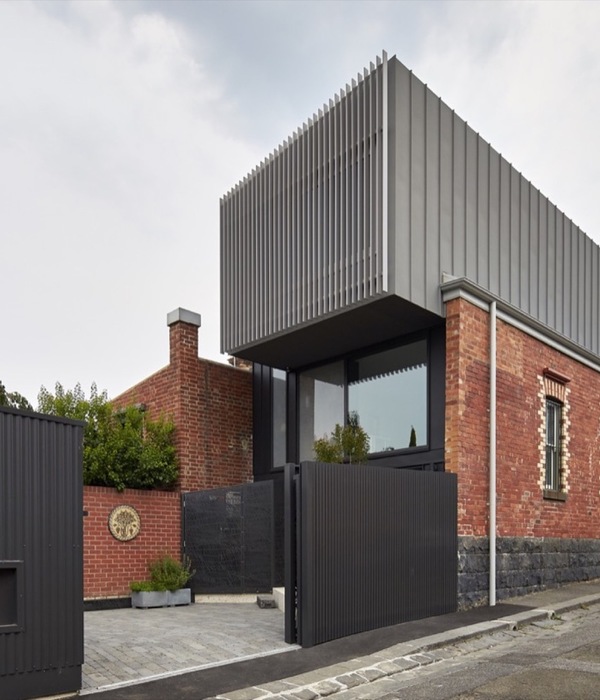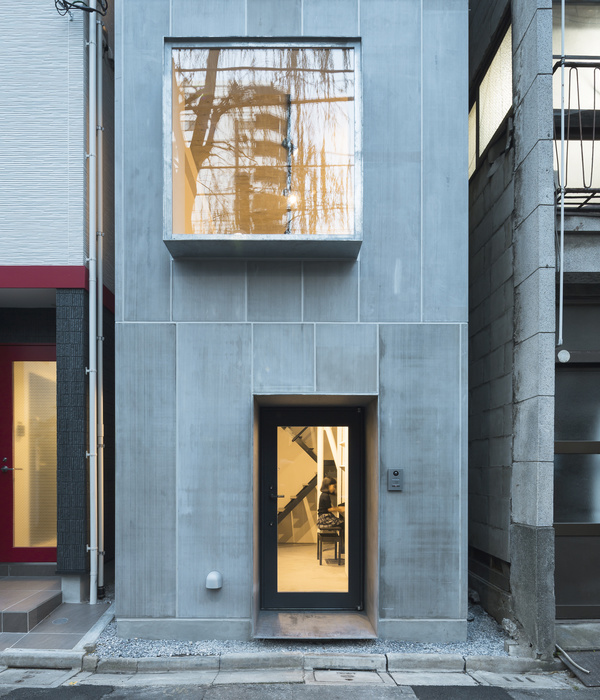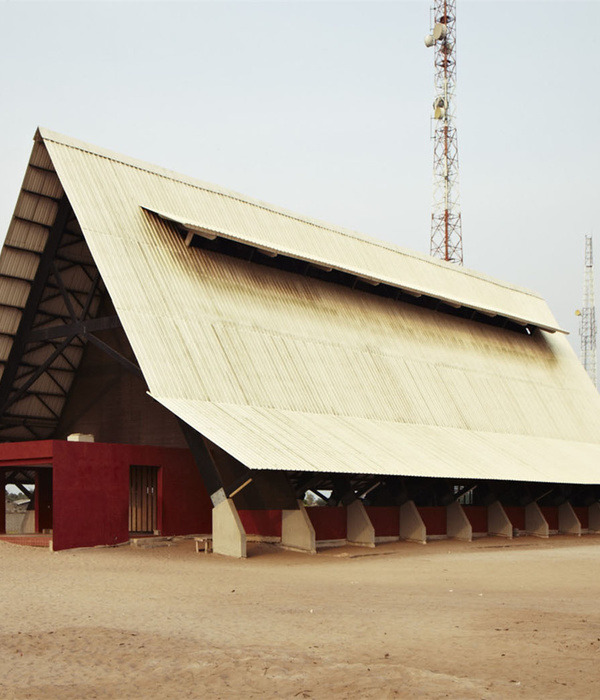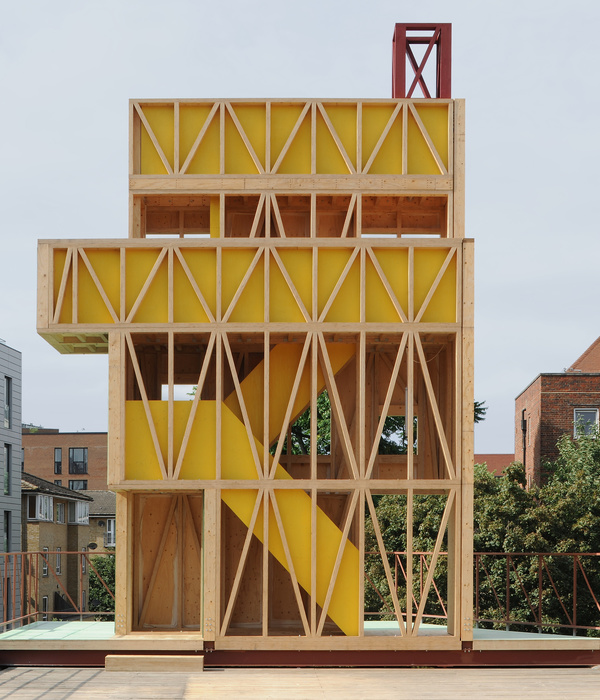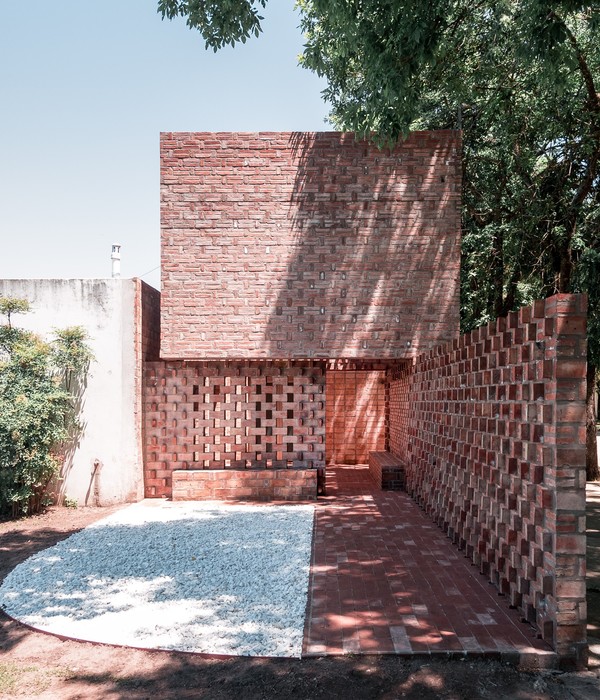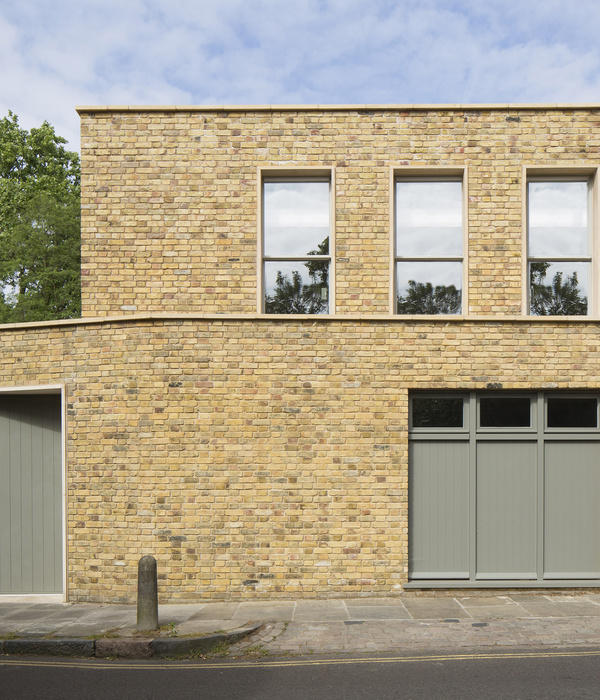Architects:Atsushi Kitagawara Architects
Area :7001 m²
Year :2021
Photographs :Shigeo Ogawa
Lead Architect :Atsushi Kitagawara
Structural Engineers :Orimoto Structural Engineers
MEP Engineers :Architectural Energy Research Institute
Interior Design :Norm Architects
Design Team : Tomohiro Kitaguchi, Ryosuke Kuwabara, Yuki Nara, Takaya Hyogo
City : Nagano
Country : Japan
Since its construction in 1959, Kitano Construction's former Nagano headquarters has undergone a series of expansions designed by Junzo Yoshimura to accommodate the expansion of the company's business, but parts of the building had deteriorated significantly and a reconstruction plan was urgently needed.
In order to maximize the standard floor area, the new headquarters building was rotated 90° from the old building, with the skyline ratio relaxed against the diagonal restrictions of the road and adjacent land. In order to minimize the external volume, the building was set back 8 meters from the road on the north side, creating an open space in the area and renewing the urban landscape of this urban district. White granite with a distinctive light gray stripe pattern was used throughout the exterior, creating a design that contrasts with the building.
In addition to the contribution to the surrounding community, the building's seismic isolation structure was adopted as a BCP (Business Continuity Plan) measure in the event of a disaster, which was another issue to be addressed. This structure has reduced the weight of the upper steel frame and realized a column-free space of approximately 13 meters. In addition, environmental facilities utilizing natural energy, such as a geothermal water radiant air conditioning system and solar panels, have been proactively introduced.
The existing tea ceremony room "Kan-un-an" designed by Junzo Yoshimura was relocated to the 9th floor of the new headquarters building. The repositioning of the hand basin and stepping stones, the black plaster walls of the dew path, and the design of the earthen floor and ceiling lighting were carefully designed to meet the legal requirements while not compromising the spirituality of the tea ceremony room. Some of the interior design elements, such as the entrance hall and reception room, were a collaboration with the Danish Norm Architects."
▼项目更多图片
{{item.text_origin}}

