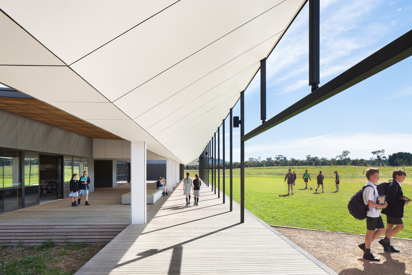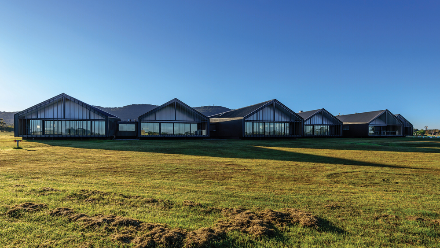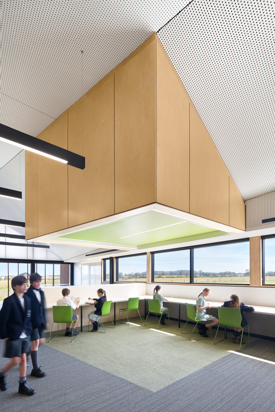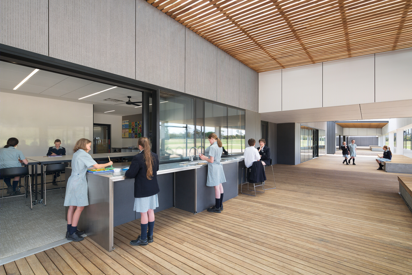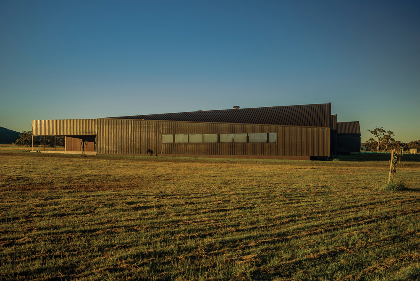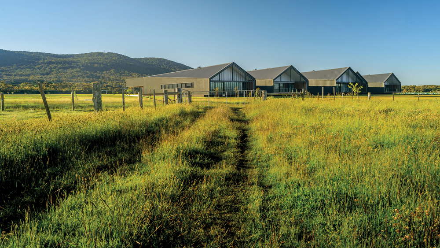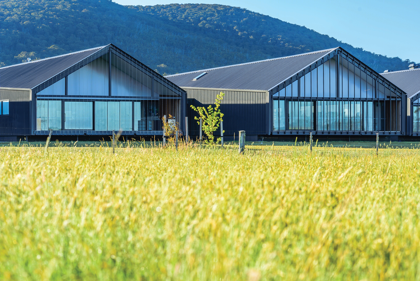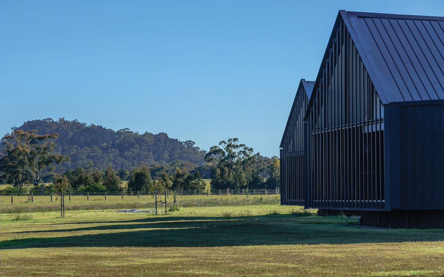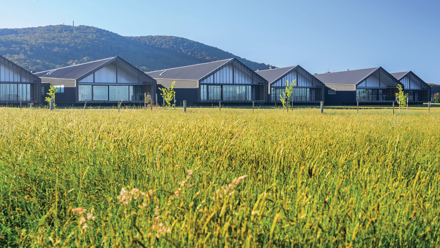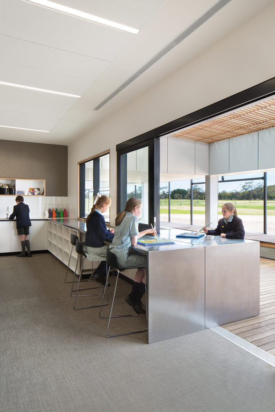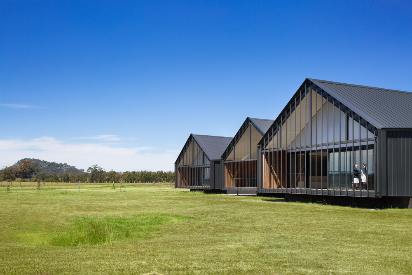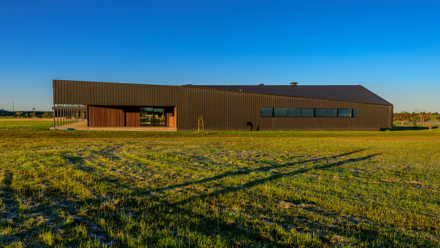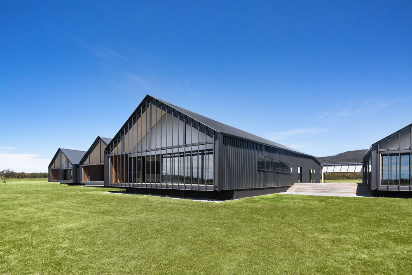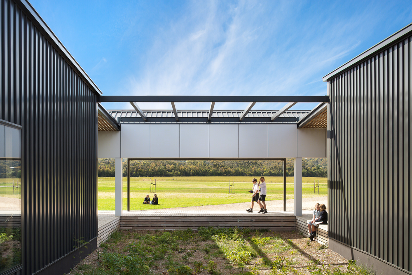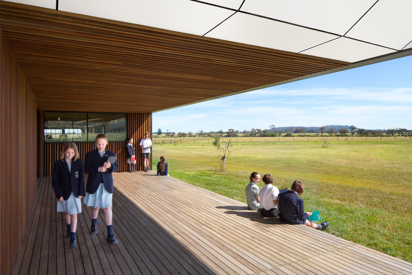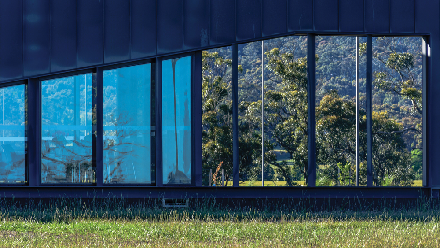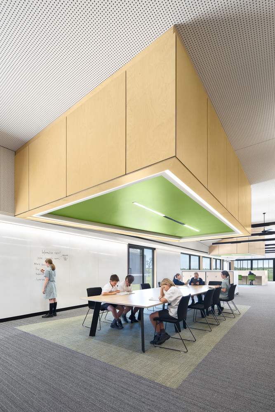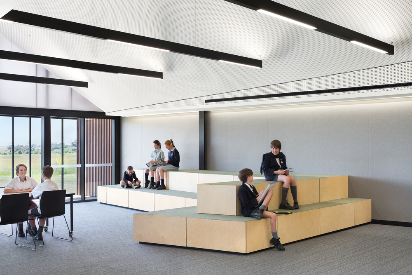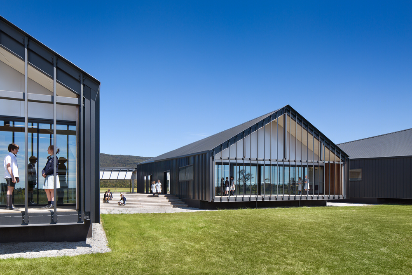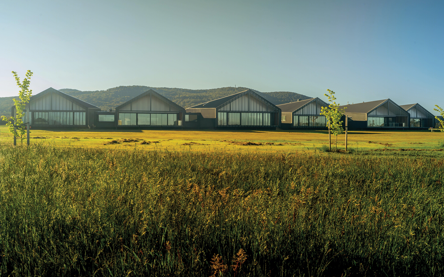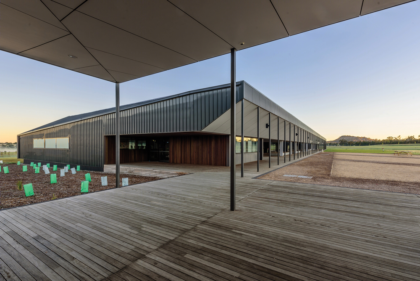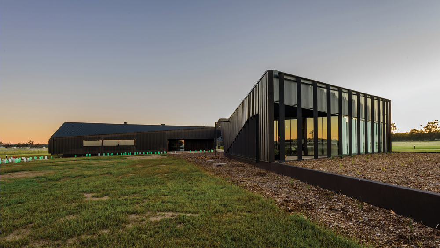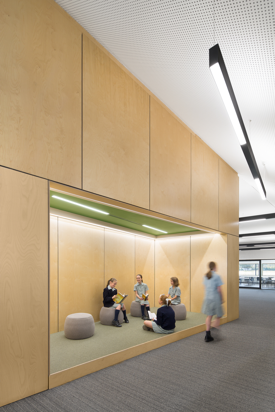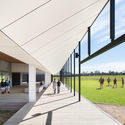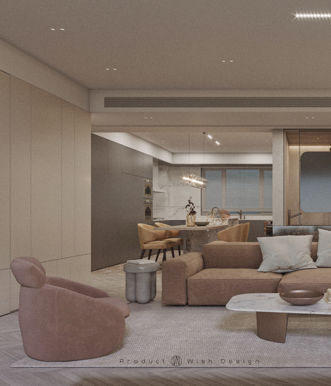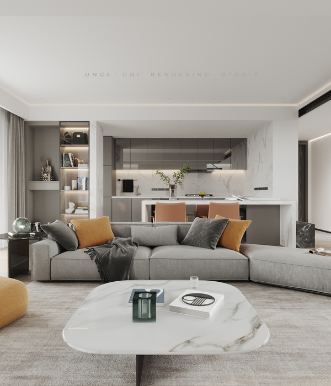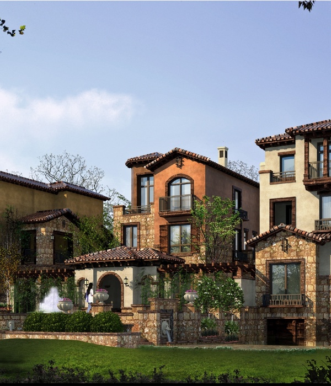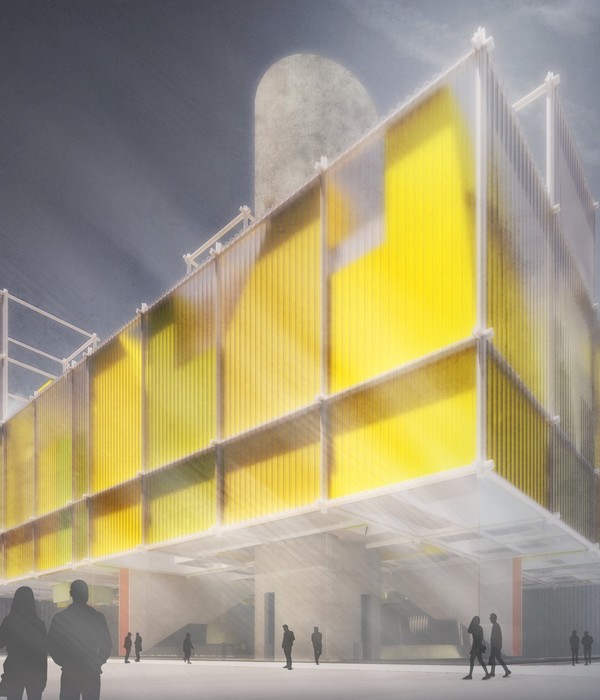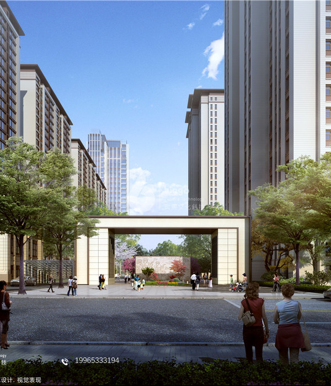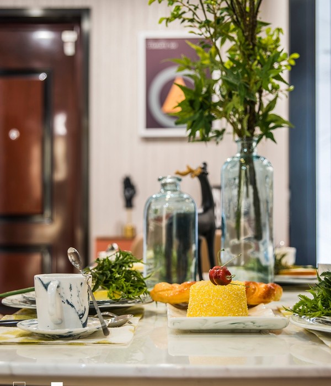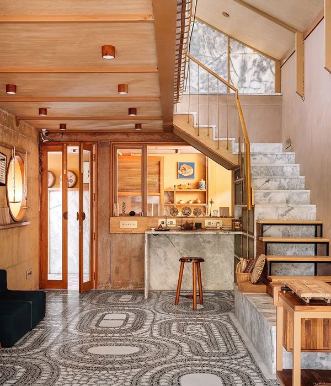Braemar College Middle School | 农村校园的绿色教育设计
Located on the rural plain between Mt Macedon and the ranges of Hanging Rock and JimJim, Braemar College’s new Middle School campus creates a unique and nurturing place specifically tailored to contemporary Middle School learning for 540 students in years 5-8.

As stage one of a larger masterplan, the Middle School campus creates a special and nurturing place that celebrates education and social interaction, and whose fabric responds to its rural context while respecting distant views to surrounding natural landmarks. Further, it addresses the challenges of the existing steeply sloped Macedon Campus: managing fire risk for its community, providing contemporary learning environments, and allowing equity of access to all spaces. The Hayball design team worked closely with Braemar to embrace their school motto of ‘Unum Corpos Multi Sumus’, - ‘one body, many parts’, ensuring through design that while the college was becoming a multi-campus school, they could continue to uphold their strong community, culture, and values as one entity.
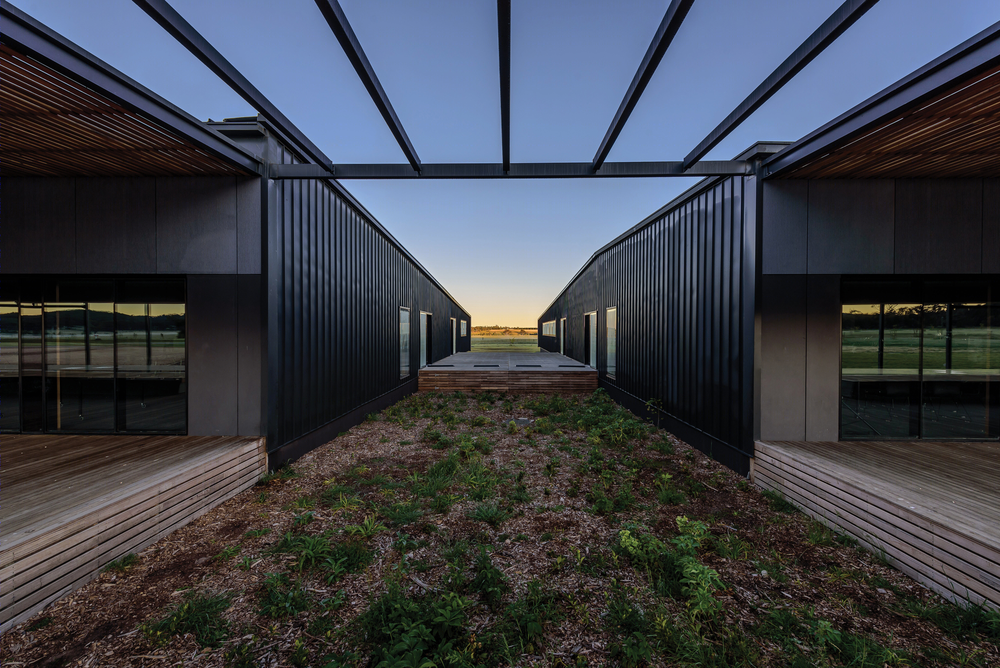
Hayball’s design response to facilitate the Middle School learning program centres around year-based Communities of Learners, each located within an environment of interconnected spaces of varying function and scale: all aimed to facilitate easy and quick adaptation to different teaching and learning modes to suit the middle school cohort with its varied abilities and developmental stages. General learning spaces are designed as homes for each Community, but also accommodate house groupings and cross-year level integration. Specialist spaces sit centrally and are easily accessed by all year levels from the shared communal ‘street’.
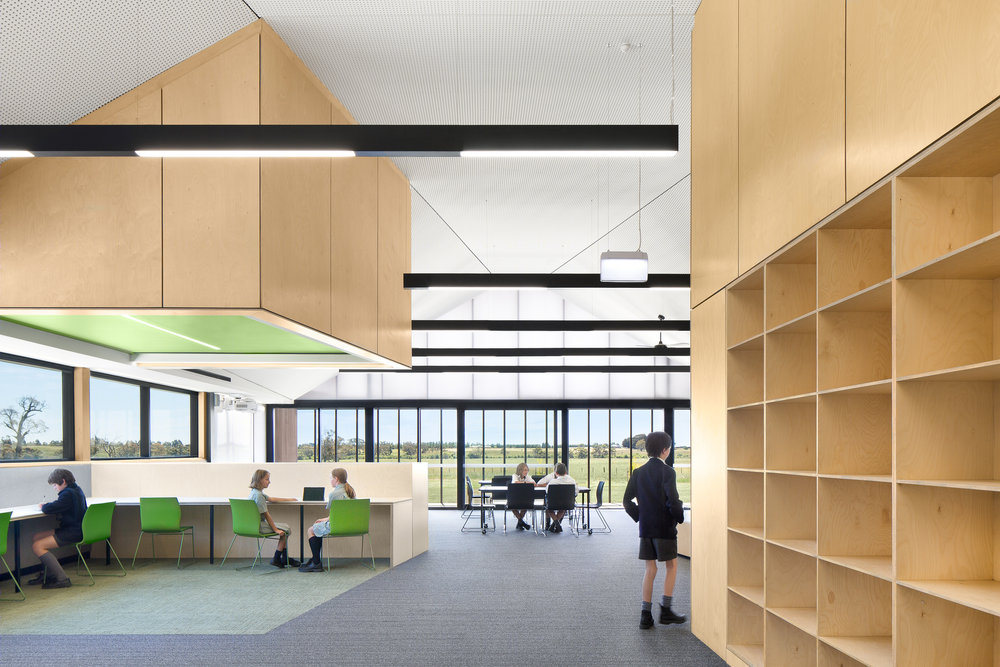
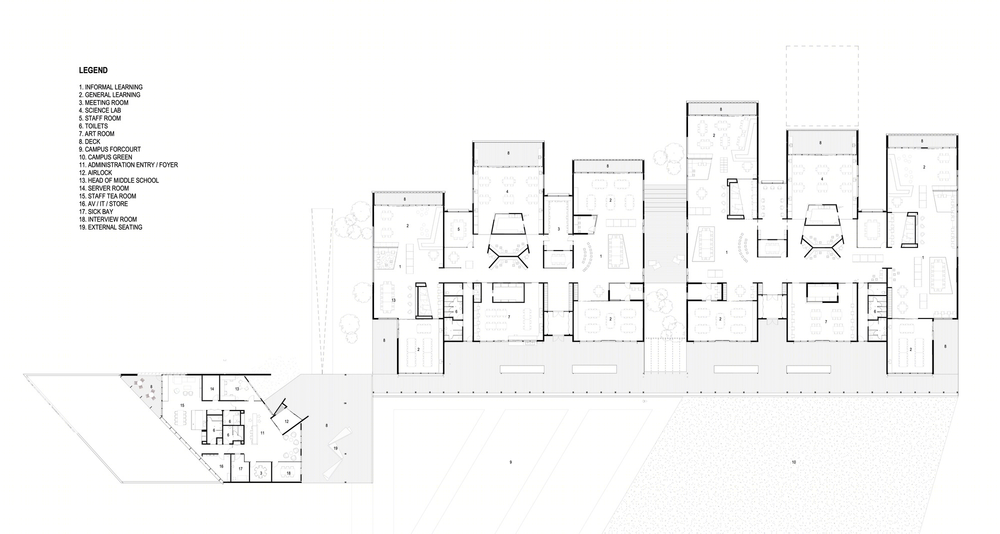
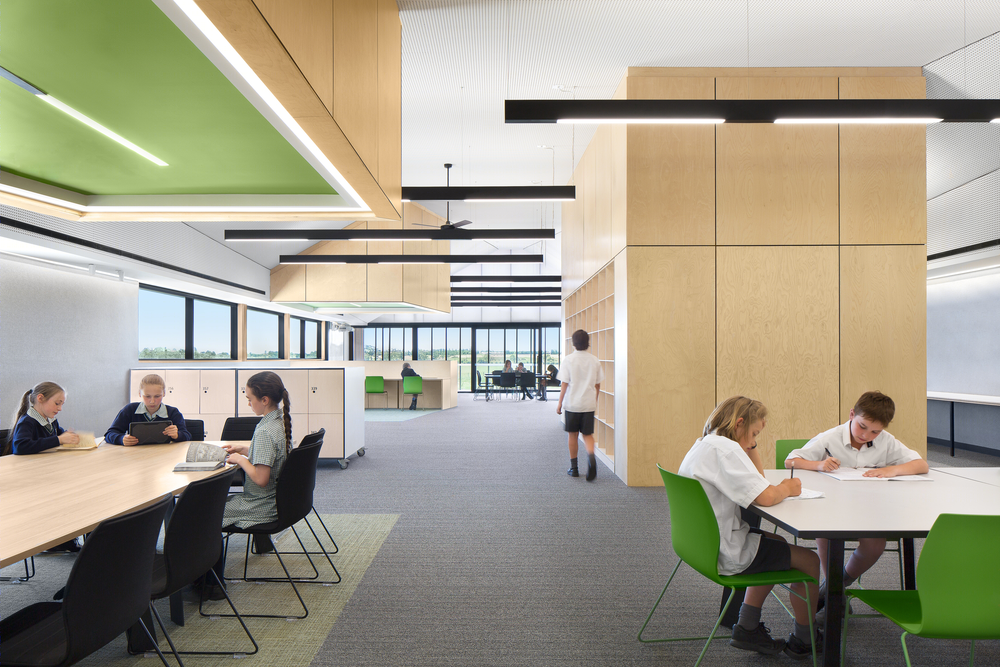
With learning programs that focus on farming, water conservation, environmental sustainability, climate and energy, external learning environments are central to both curriculum and connection to place. In this design, every learning space has direct connection to an external learning environment, oriented and sheltered to respond to a harsh climate of seasonal extremes. Embedded health and wellbeing principals are also core to both the brief and the design response, with generous visually connected internal spaces, abundant natural light, access to landscape views, provision of quiet retreat and nook spaces and centrally located staff spaces all integrated into the learning environment.

