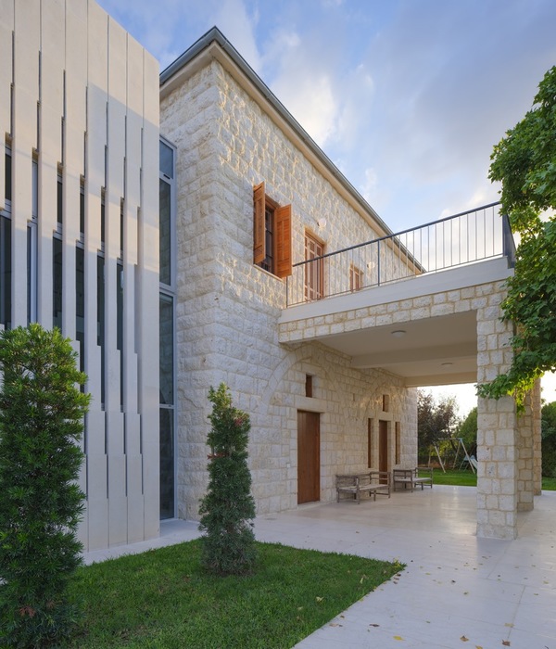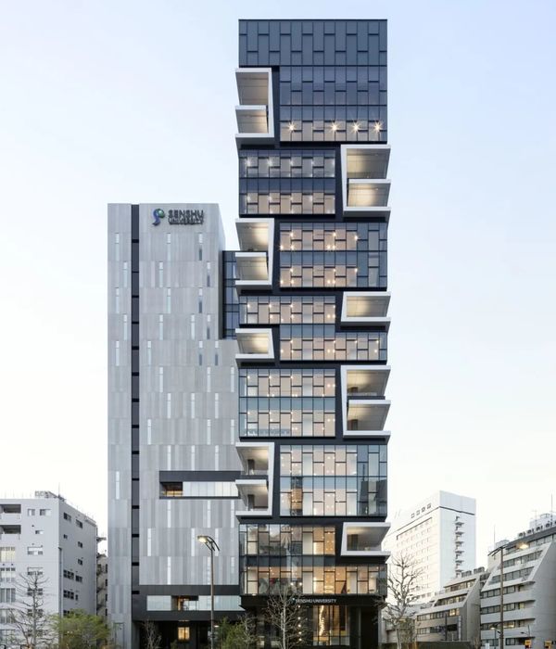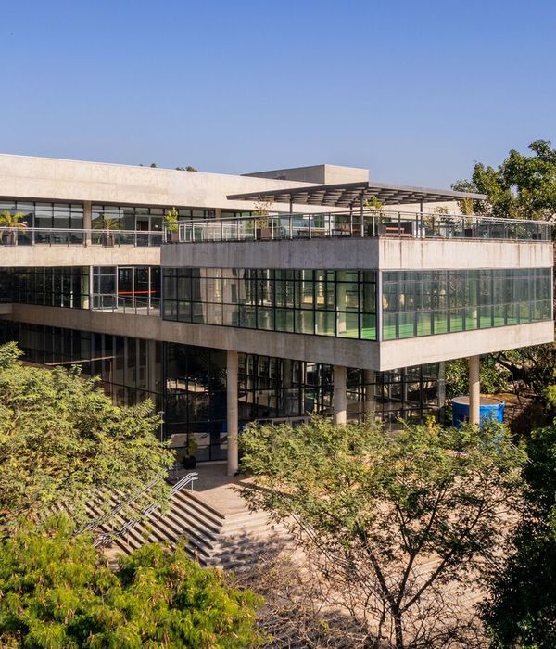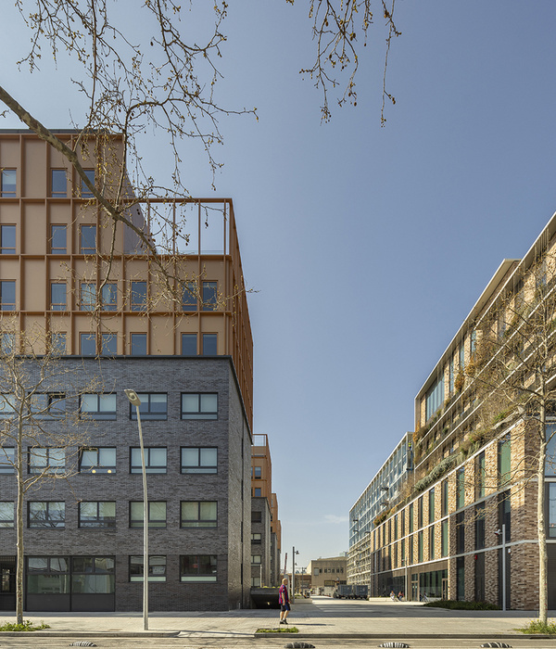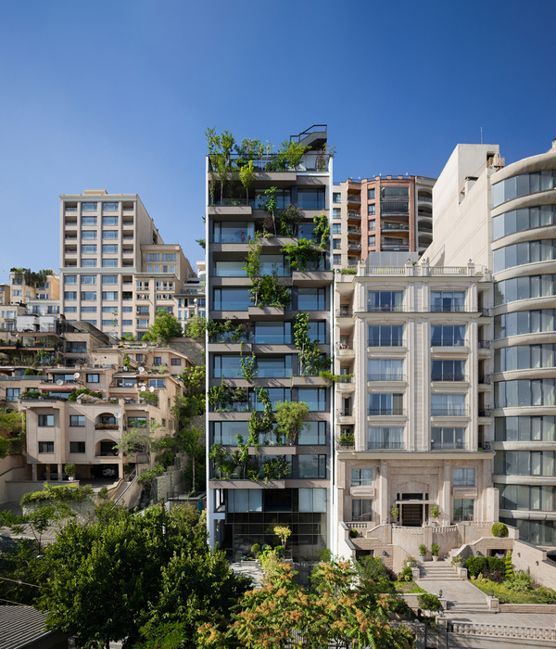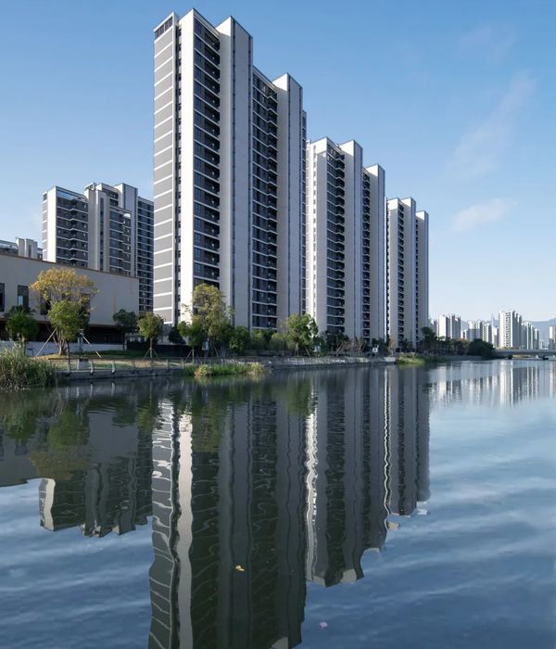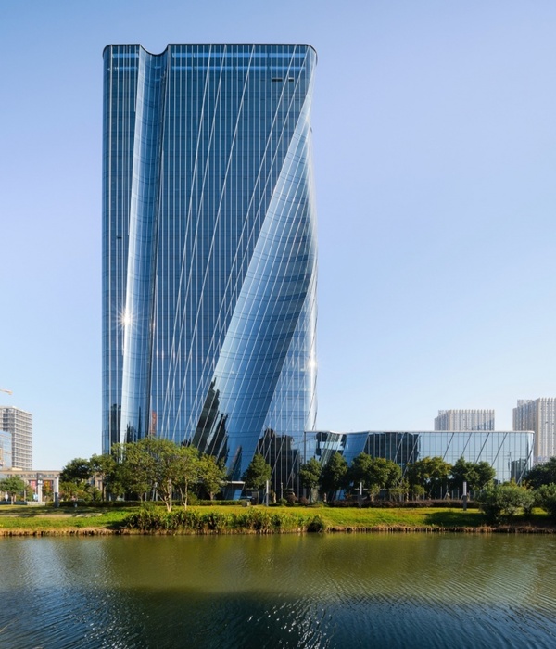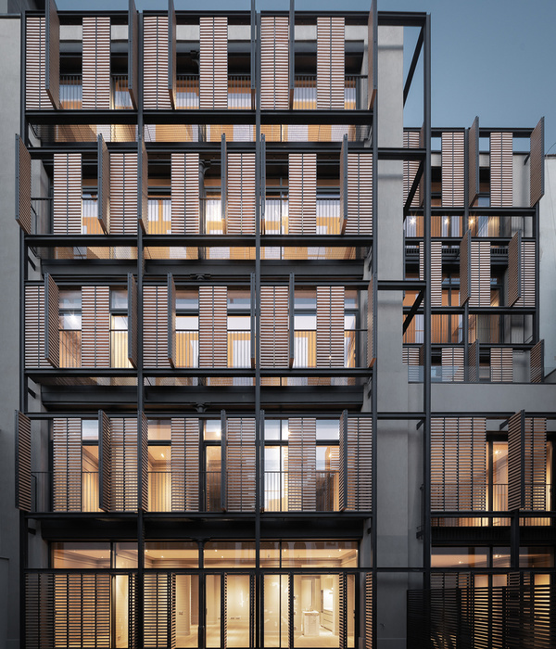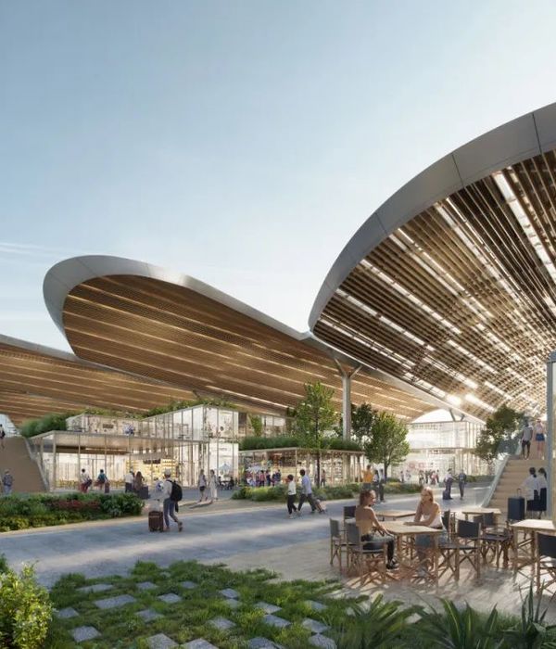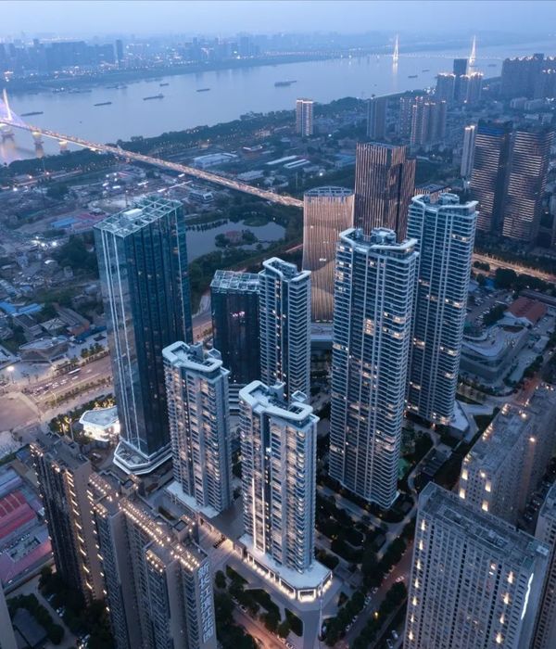Architect:GPA&A - Gustavo Penna
Location:Belo Horizonte, State of Minas Gerais, Brazil
Project Year:2010
Category:Apartments
The residential building was developed to harmonize with its surroundings, so we used curves, balconies, and gardens as a way to insert it into the landscape, softening its contours.
Located on the northwest slope between Rua Zodíaco and Avenida Terra, in the Santa Lucia district, the site and its surroundings are strictly residential.
The building has an 11.8% occupancy rate and a permeable area of 38.7% with 2752.5 square meters endowed with gardens and open areas. note that the Land use and Occupation Law requires only 20%. All boundaries are free from any type of construction. The building only touches them below ground. Lateral clearances are approximately 20m on the left side and 26m on the right side.[minimum clearance required is 15m.] The top of the building is below the Praça do sol (Sun Square), which guarantees that the view of the Serra do Curral is preserved.
From a geological point of view, this project is geo-supported because, unlike the dominant practices of our current civilization, all features of the geological environment are explored to benefit it, i.e., all negative side effects are internally compensated wherever possible, and all positive side effects are identified and enhanced.
Number of floors: 22
Constructed surface area: 14.102 m²
Type of foundation footing: The foundation of the building is a deep foundation, formed by 20 meters deep drilled piles.
Structure: The reinforced concrete structure was designed by Structure Engineer Raul Neueschwander and built by EPO Engenharia.
Building Height: 70 meters.
Green area: 3.350 m²
Number of car parking spaces: 139 car parking spaces. 100 parking spaces in the garage, 20 parking spaces for visitors + 19 parking spaces inside the apartments (01 on each unit)
The outside of the building is covered entirely in White Granite, aswell the floors. The windows are in green glass. The swimming pools and Spas are in glass mosaic tiles and the Gym has a rubber floor.
Project name:
Parc Zodíaco Building
Architecture:
Gustavo Penna, Alexandre Bragança, Norberto Bambozzi, Letícia Carneiro, Laura Caram, Laura Penna, Priscila Dias de Araújo.
Location
: Santa Lúcia – Belo Horizonte – MG – Brazil
Year designed:
2004
Year completed:
2010
Projected area:
13.800m2
Photos:
Jomar Bragança
▼项目更多图片
{{item.text_origin}}


