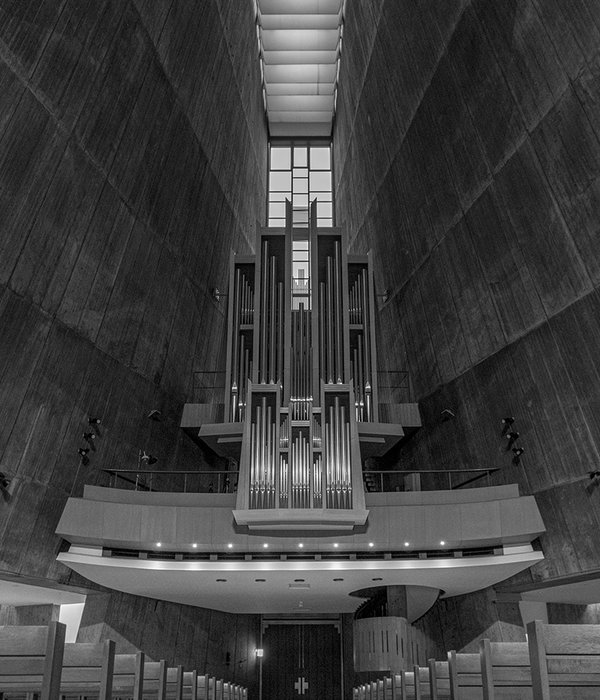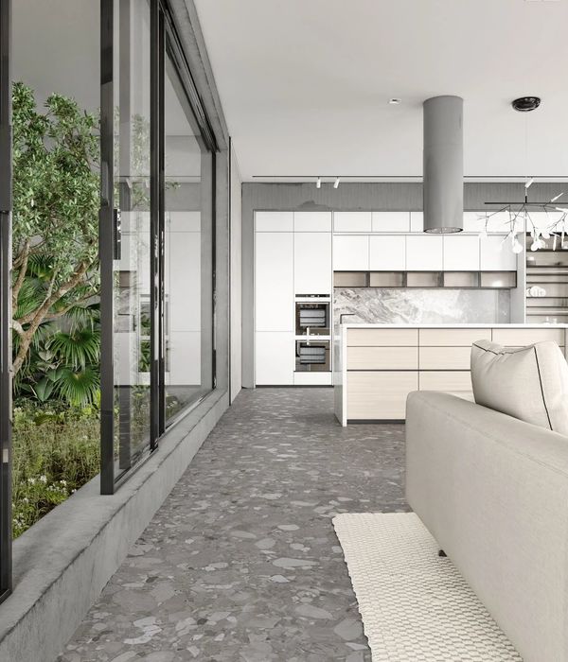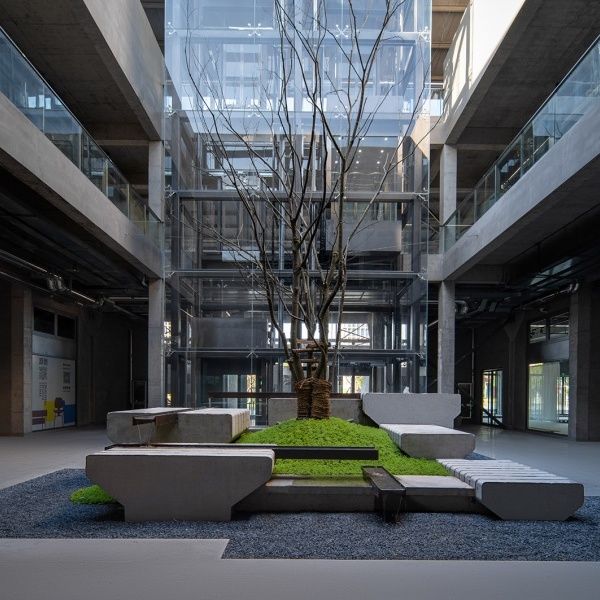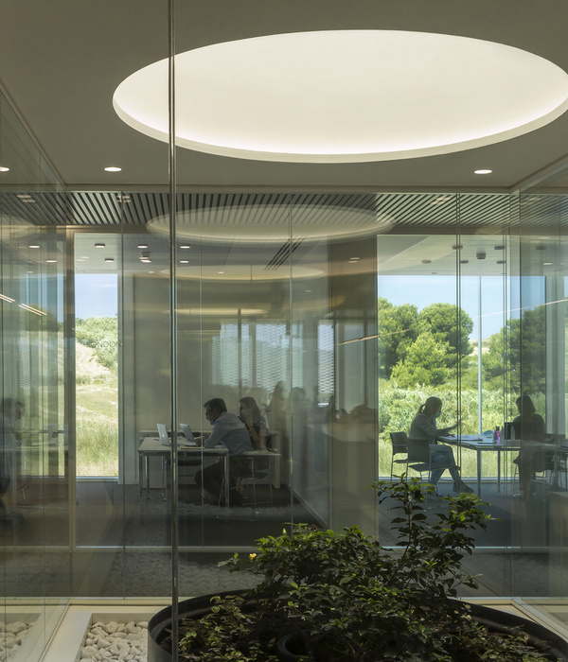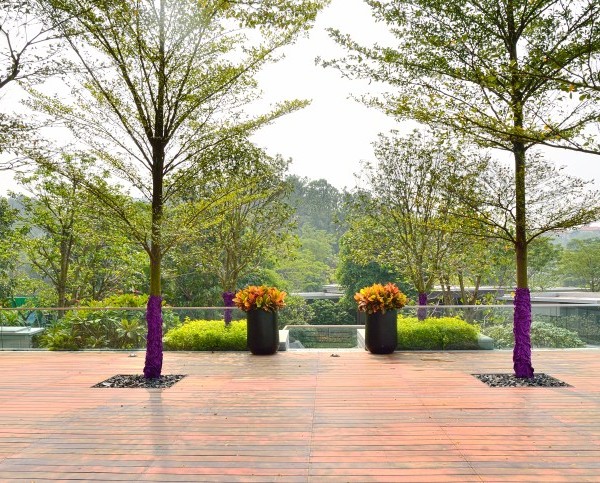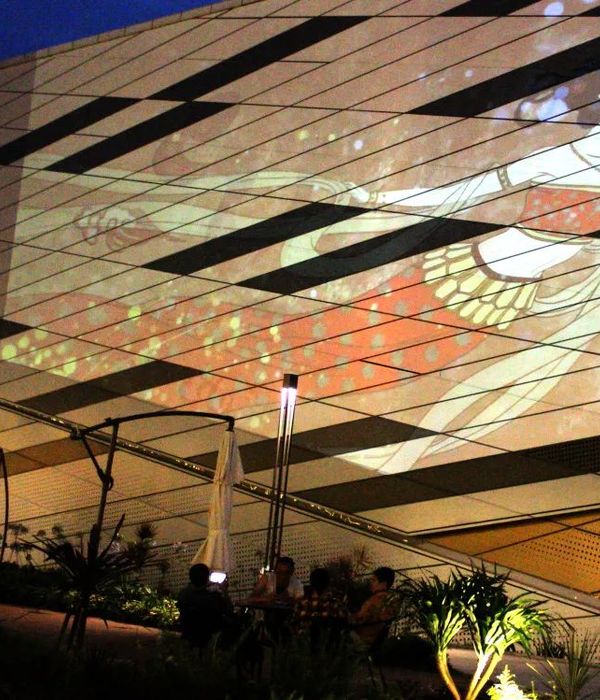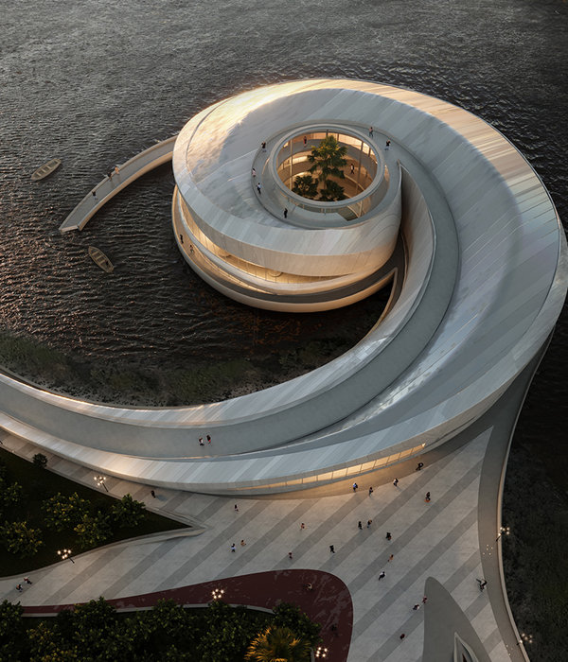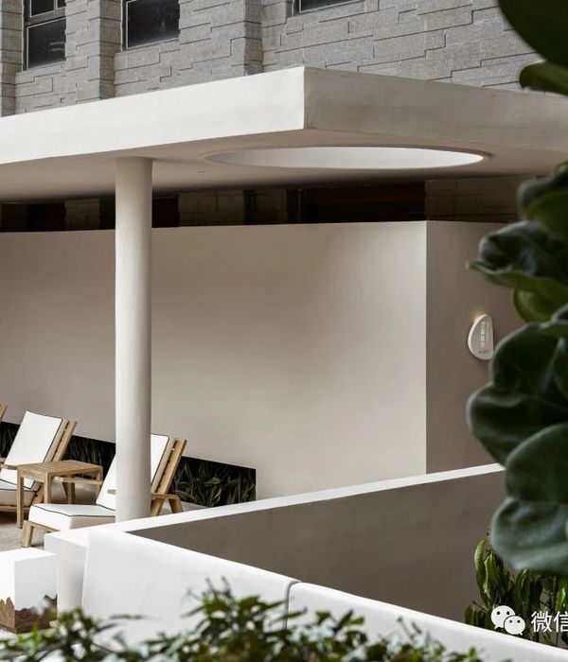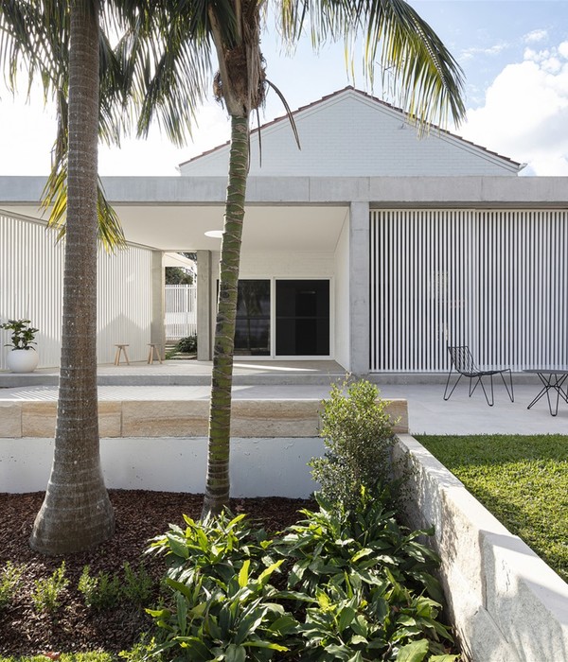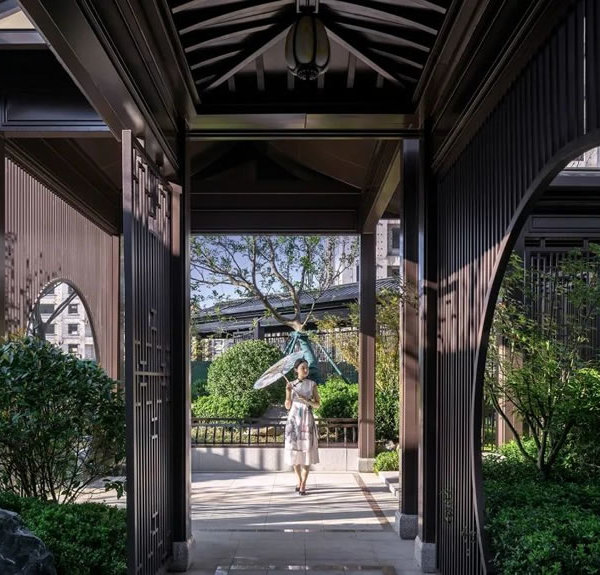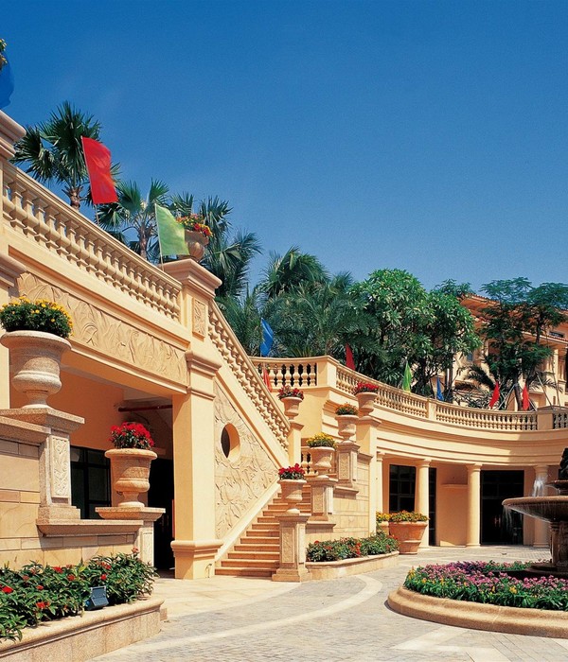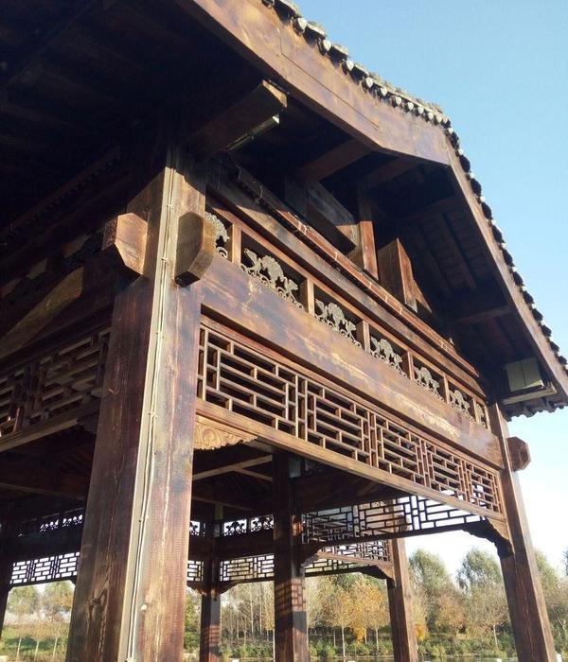▼二层平面图,2F plan © 时境建筑
▼室内,interior © 时境建筑
▼项目夜景,night view © 亮点影像
▼项目模型,model © 时境建筑
▼场地平面图,site plan © 时境建筑
▼大楼入口,tower entrance © 亮点影像
▼三层平面图,3F plan © 时境建筑
▼立面图,elevations © 时境建筑
▼剖面图,sections © 时境建筑
项目名称:瑞安侨贸大厦,城市倒影成为建筑 设计单位名称:Atelier Alter Architects 时境建筑 建筑设计:Atelier Alter Architects 时境建筑 主创建筑师:卜骁骏 张继元 设计团队:李振伟,宋利东,郑来荣,曹纯彪,盛兰悦 施工图设计:浙江嘉华建筑设计研究院有限公司 结构和机电设计:浙江嘉华建筑设计研究院有限公司 幕墙设计:浙江建院建筑规划设计院幕墙院 项目地点:浙江省瑞安市 业主:瑞安市五席建设有限公司 建成时间:2024 设计时间:2017-2020 项目状态:建筑完成 用地面积(㎡):15828㎡ 建筑面积(㎡):44264㎡ 照片版权:亮点影像
Project Name: Ruian Qiaomao Tower, City Reflection as Architecture Design Firm: Atelier Alter Architects Architecture Design: Atelier Alter Architects Lead Architects: Bu Xiaojun, Zhang Yingfan Design Team: Li Zhenwei, Song Lidong, Zheng Lai Rong, Cao Chunbiao, Sheng Lanyue LDI: Zhejiang Jiahua Architectural Design Institute Co., Ltd. Structure and MEP Design: Zhejiang Jiahua Architectural Design Institute Co., Ltd. Facade Design: Zhejiang Jianyuan Architectural Planning and Design Institute Project Location: Ruian City, Zhejiang Province, China Client Name: Ruian City Wuxi Construction Co. Completion Date: 2024 Design Period: 2017-2020 Project Status: Architecture finished Land area (㎡): 15828 ㎡ Building area (㎡): 44,264 ㎡ Photography: Highlite Images
项目由地面城市广场、裙房和塔楼三部分构成,裙房的功能是商业和礼堂,塔楼由办公构成,通常情况下这些分离的城市功能模块之间很少有直接的联系。巨大的带状凹面的形体穿越这三个部分,从城市的入口广场,到裙房的立面,到塔楼的办公室内,空间被统一的加上了一层联系,这里有建筑的入口广场,有建筑的立面变化,有能够观看到整个城市脉搏的室内观景平台——同时又形成了对外整体的都市形象。
瑞安以电动汽车配件闻名于世界,这里是新能源汽车产业链的上下游的重要一环。新能源汽车产业背后所代表的是“速度”和“未来”,这个城市也在新能源汽车产业领域的急速发展的优势和欲望也会反映在城市的面貌上。
▼项目视频,project video
Ruian is renowned worldwide for electric vehicle components, serving as a crucial link in the upstream and downstream segments of the new energy vehicle industry. The new energy vehicle industry symbolizes “speed” and “the future,” and the city’s rapid development and aspirations in this field are reflected in the city’s appearance.
▼项目概览,project overview © 亮点影像
我们希望能够体现这个城市的前进速度所产生的力量感,并以此转化为建筑的形态语言:巨大的富有力量的线条从城市到建筑一笔划过,赋予了这个建筑巨大的力量感,同时加上反射的表面则赋予它未来主义的面貌。
We aim to embody the sense of power generated by the city’s forward momentum and transform it into the architectural language: massive, powerful lines sweep from the city to the building, endowing the structure with a tremendous sense of strength. The reflective surfaces add a futuristic aspect to its appearance.
▼富有力量的线条从城市到建筑一笔划过, massive, powerful lines sweep from the city to the building © 亮点影像
城市、建筑、室内、人,不同尺度之间的关联 Interconnections between urban, building, interior, and people at different scales
速度感是这个城市的性格的一部分,事实上的和精神的寄托上的 The sense of speed is an integral part of the city’s character, both in its physical and spiritual manifestations.
The project consists of three parts: the ground city square, podium, and tower. The podium houses commercial spaces and a auditorium, while the tower is dedicated to offices. Typically, these separated urban functional modules have little direct connection. A large, ribbon-like concave form traverses these three parts, linking space from the city’s entrance square to the podium facade and the tower’s office interiors. This unifying element includes the building’s entrance square, facade variations, and an indoor observation platform that overlooks the entire city pulse—forming a cohesive urban image.
▼带状凹面的形体,large, ribbon-like concave form © 亮点影像
城市倒影,成为建筑实体的一部分 City reflection as part of the architecture
玻璃幕墙上内嵌的带状凹面镜面使得城市的景观以一种超现实景象内嵌到这个建筑的体量当中,影像成为了这个建筑材料的重要的组成部分。带有速度感的建筑形体叠加了人工改造后的城市倒影,从而加强了这个建筑语言的城市属性,物质层面上和抽象层面上的。
The ribbon-like concave mirrors embedded in the glass curtain wall embed the cityscape into the building’s volume in a surreal manner, making the image an essential component of the building material. The architecture’s form, imbued with a sense of speed, overlays the artificially transformed city reflection, reinforcing the urban attributes of this architectural language on both a material and abstract level.
▼立面细部,facade details © 亮点影像
{{item.text_origin}}

