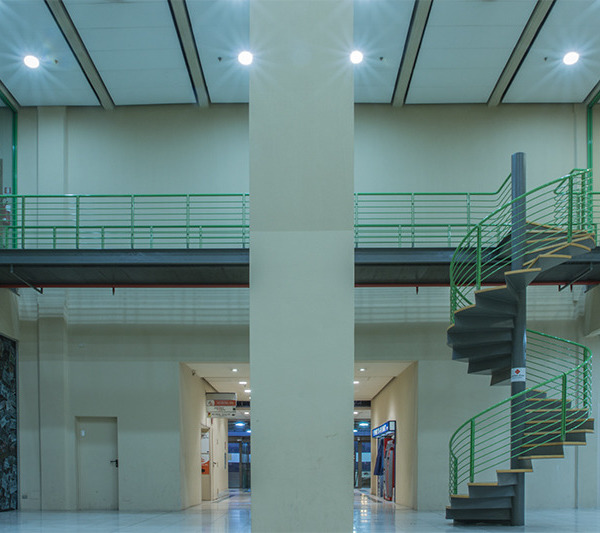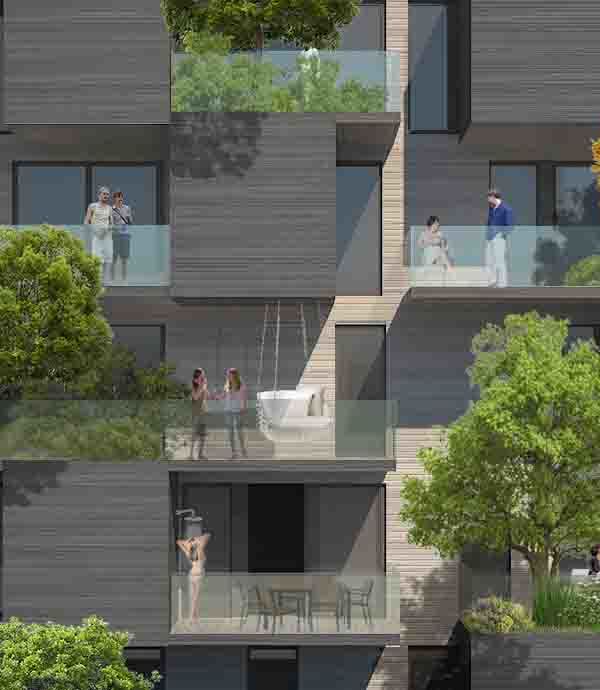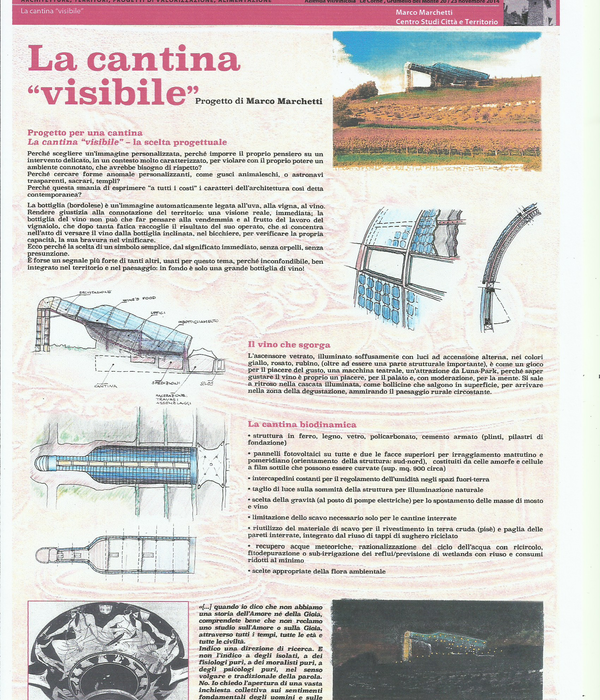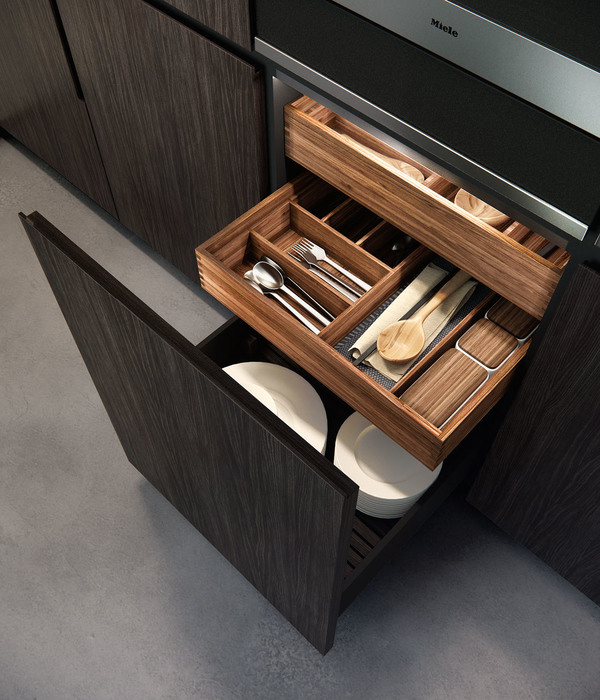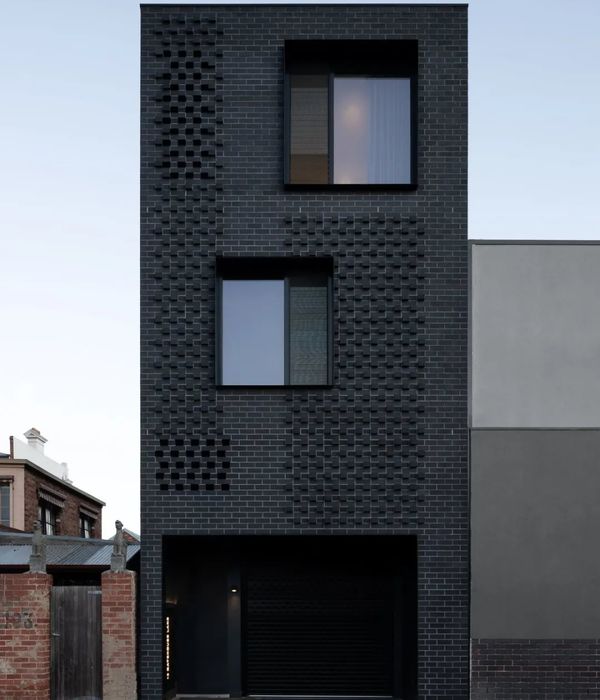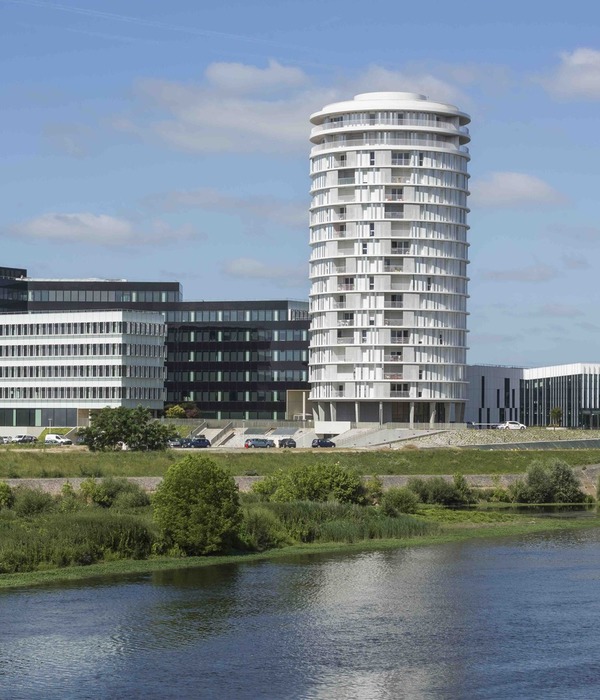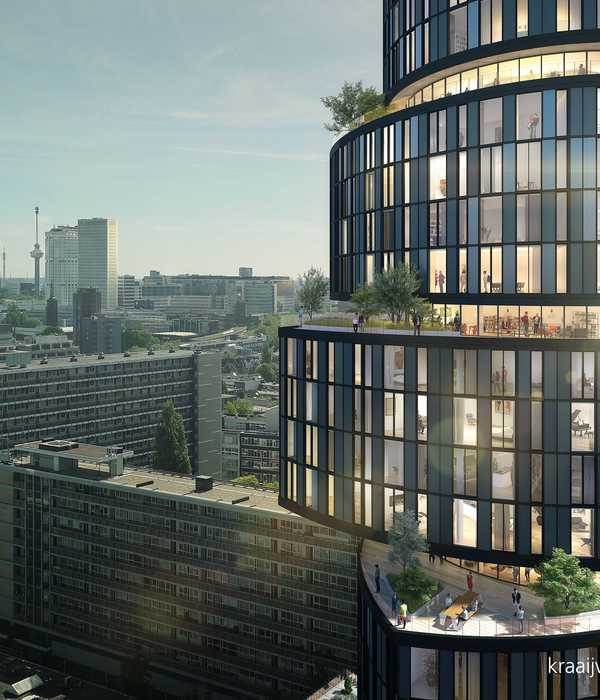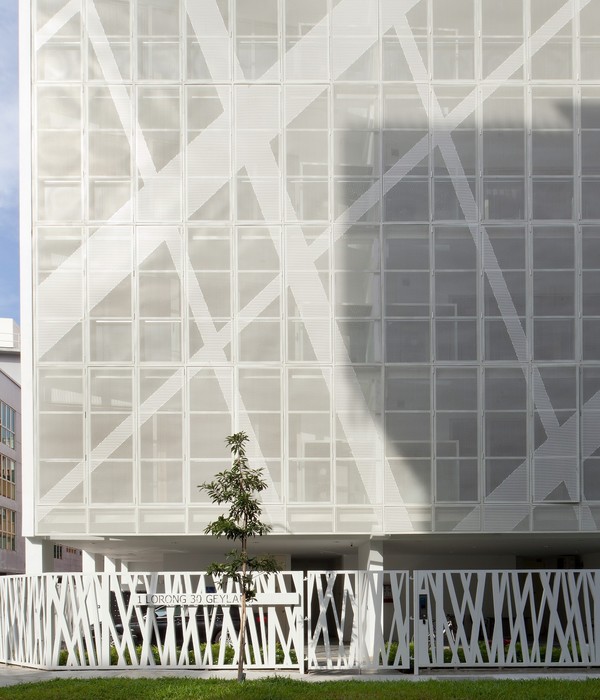建筑师提供的文字说明。在这个维多利亚时代的TerraceHouse里,一个通风的、级联的空间对场地的自然落差做出响应。
Text description provided by the architects. Within this Victorian era terrace house, a sequence of airy, cascading spaces responds to the natural fall of the site.
© Peter Bennetts
(Peter Bennetts)
厨房和就餐区通向一个大的、与世隔绝的朝北庭院花园.楼梯弯弯曲曲地经过书房转角,来到楼上的私人寓所。
The kitchen and dining area opens out onto a large, secluded north-facing courtyard garden. The stair winds past a study nook to the private accommodation upstairs.
© Peter Bennetts
(Peter Bennetts)
这种设计达到了7星能量等级。聘请了主要的可持续发展咨询人,为水、能源和材料使用领域的环境可持续设计开辟可能性。
This design achieved a 7 star energy rating. Leading ESD consultants were engaged to open up possibilities for environmentally sustainable design in the areas of water, energy and material use.
声学顾问也被聘用,以确保这个家是一个安静的静修,在一个繁忙的,内郊区的邻里。
Acoustic consultants were also engaged so as to ensure that this home is a tranquil retreat within a bustling, inner-suburban neighbourhood.
© Peter Bennetts
(Peter Bennetts)
Architects Julie Firkin Architects
Location Fitzroy, Australia
Category Houses
Builder Camson Homes
Area 135.0 m2
Project Year 2015
Photographs Peter Bennetts
Manufacturers Loading...
{{item.text_origin}}

