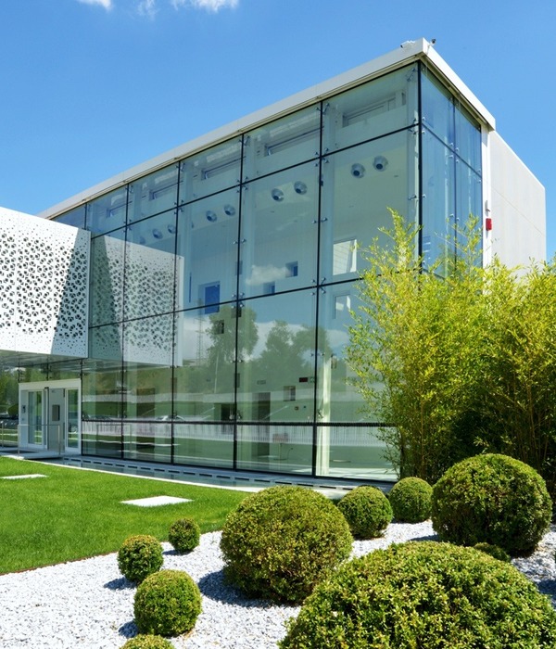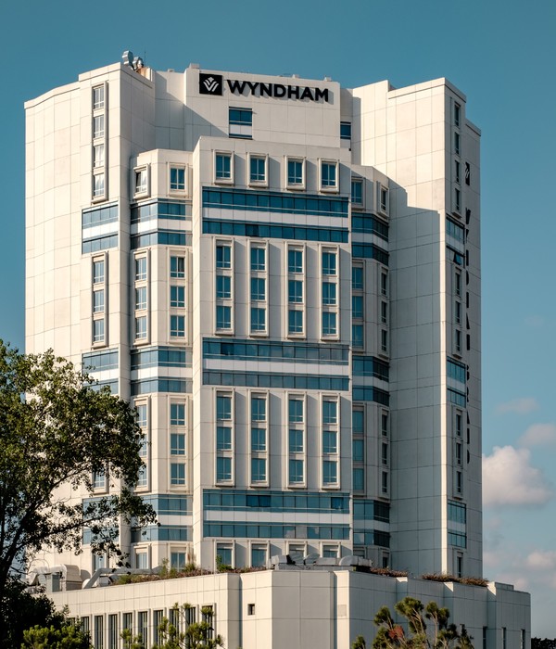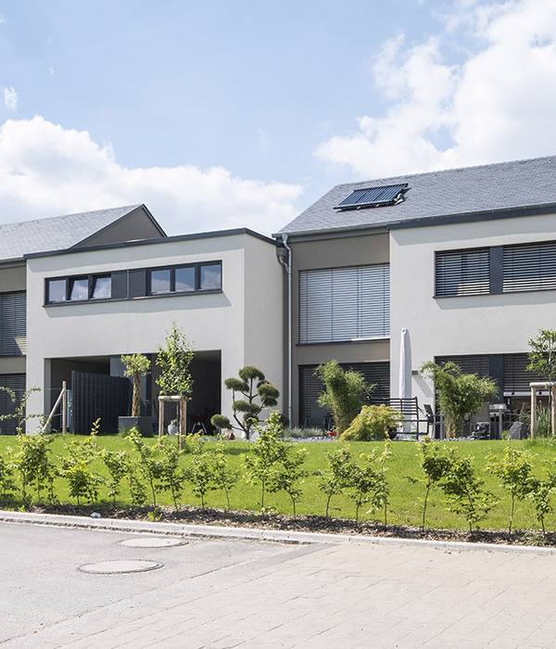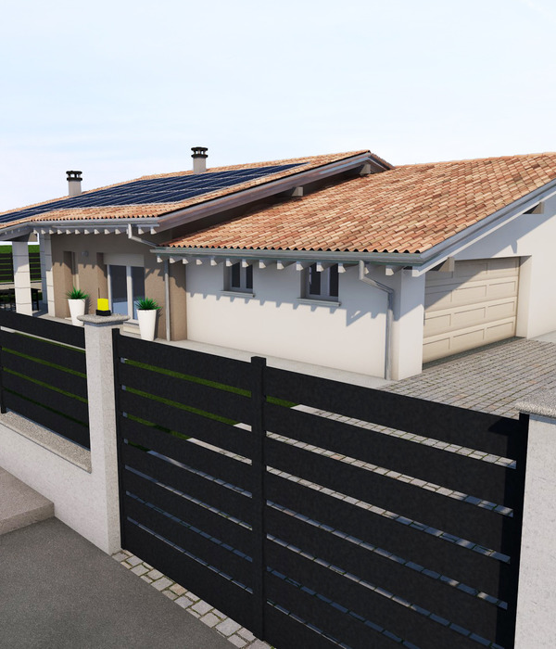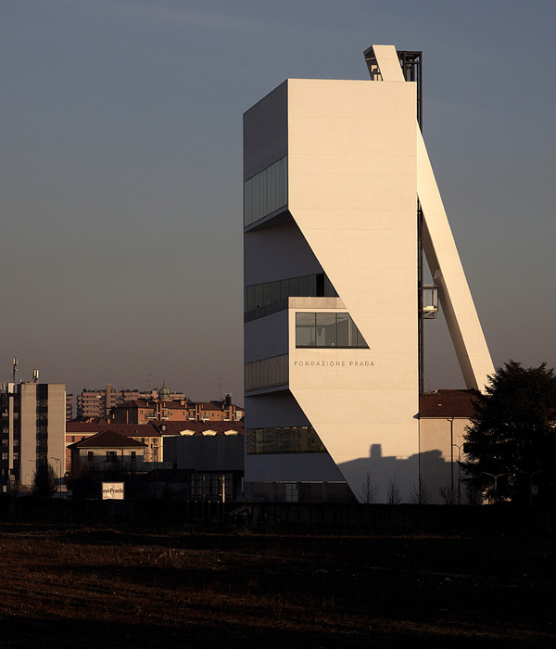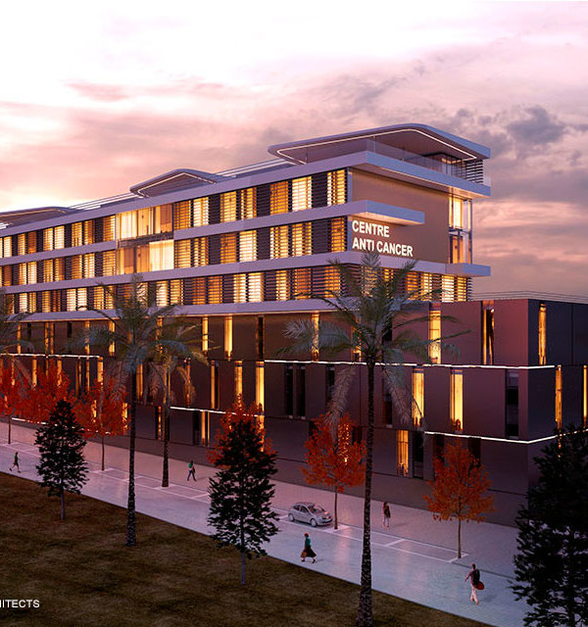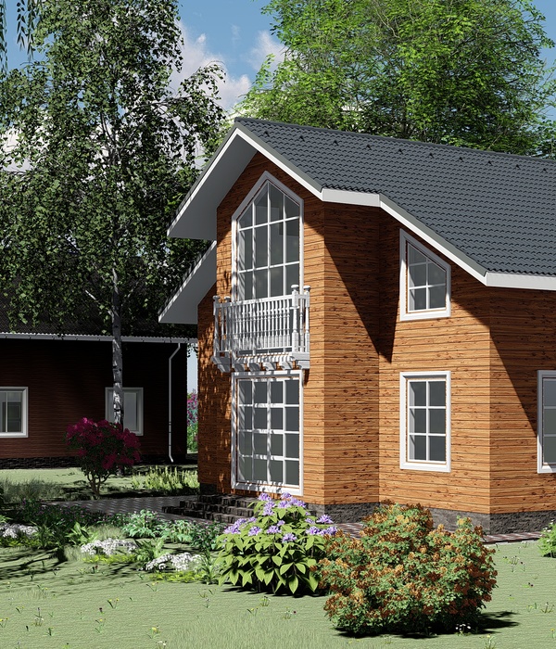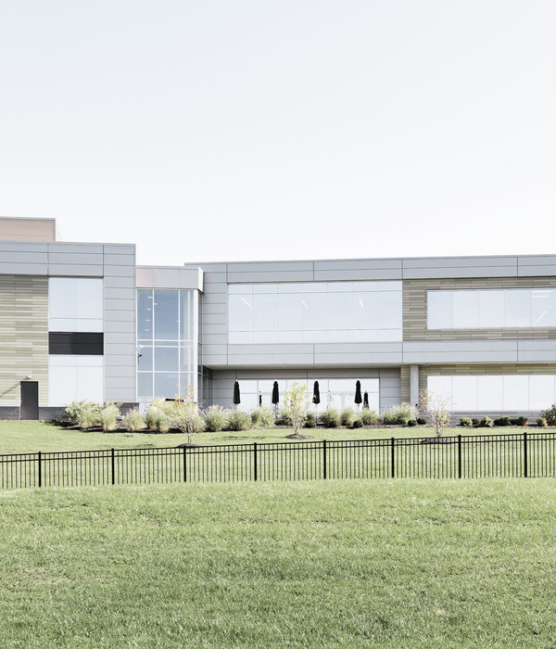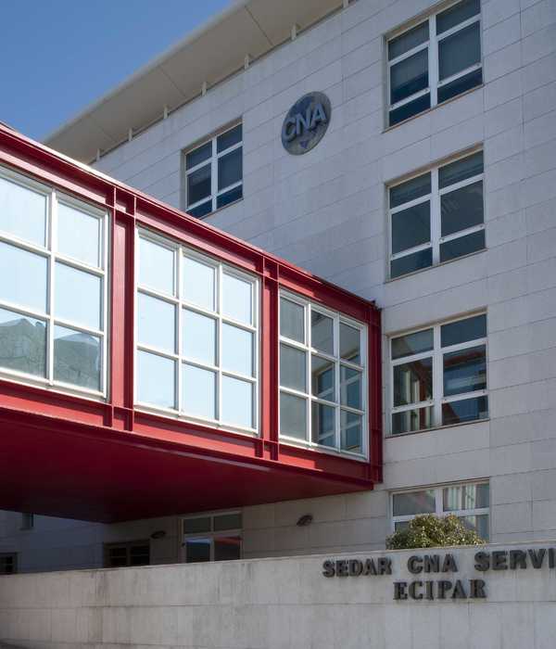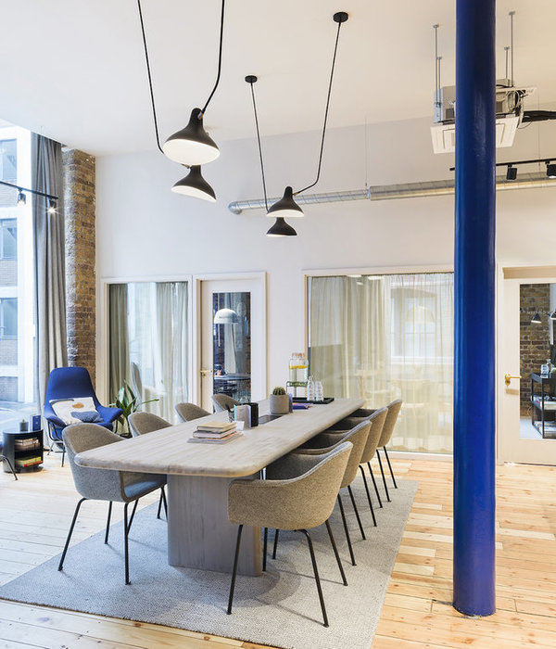Located in the Diplomatic quarter of Muscat in the Sultanate of Oman, the new German Embassy premises is set to be a promising landmark and a one of a kind structure in the embassy district. The building ensemble includes the Chancellery building as well as the ambassador’s Residence, with external reception areas encompassing the traditional plantation of the Sultanate.
The Embassy is carefully lifted up from the carpet of the Omani ground, visually only touching down at the access areas, otherwise floating over a hardscape made up of local materials. The Soft landscaping of the premises takes a reference to the green Omani “Wadi”, which are Oasis-like valleys. On the plot, these wadis are an integral part of the dewatering system and assure that the plot is never flooded – even in times of extremely heavy rain during the rainy season in an otherwise extremely hot and dry environment.
The building masses of the Chancellery and Residence form distinguished open spaces: - the Forecourt of the chancellery with a very urban character as a representative entry reception and drop off area. - the Palm Tree yard between Chancellery and Residence, as a representative plaza for receptions of the residency. Local natural stone slabs surround water features that take a reference to the Omani “Falaj” system – open water channels that have been used for thousands of years to transport water from the Mountains. Local date palm trees form a naturally shading roof, defining the space – and above all providing dates for the yearly harvest. - the Private garden for recreation and more intimate events is defined by lush green soft landscaping from the local plants.
All main facades are oriented towards these plazas to give a vivid and representative background. They are combining both contemporary German and traditional Omani elements, whilst its structure is based on stringent proportional rules. It reflects features of local design language - such as vertical bands of windows or the “Mashrabyia”, a traditional ornamental shading screen, which is an essential element of Omani Architecture: throughout Omani history, the Mashrabiyya has been a significant figure within local architectural heritage. The households adapted the Mashrabiyya design to serve both cultural and functional requirements; culturally, it also provides privacy by restricting the view in or out of a window whilst maintaining air circulation.
In terms of functionality, the Mashrabiya serves as a shading device which filters the excessive sunlight. This therefore greatly reduces heat build-up creating a comfortable living and working environment as well as maintaining adequate light inside the house. In the new Embassy facilities, the Window screens are applied in the same way and fulfill essential privacy, self-shading and especially security purposes.
Protruding vertical bands to the main facades improve the self-shading effect of the building. These bands are adjusted to the path of the sun – hence the southern facades are longer in depth, minimizing the time of direct sun exposure. In order to cope with the rather high adjoining embassies, the facades seek to stretch vertically and include a parapet area into the structure of the main elevations. Internally, all main functions are directed towards these elevations, whereas the secondary side elevations underline the monolithic effect of the buildings by minimized openings, which also respects security considerations. This effect is supported by the Omani natural stone cladding, which also emphasizes the representative character of the buildings.
While external appearance of the Chancellery is following a strict orthogonal grid, its interior bears a surprise to the visitor. The main atrium is based on the traditional Omani “Majlis” -an Arabic term meaning “a place of sitting”, used in the context of ‘council’, to describe various types of special gatherings among common interest groups be it administrative, social or religious. In Oman, a Majlis is usually an open space at the entrance to public and domestic buildings. One of the main characteristics are the laid-out carpets, dominating the space. In the Middle East carpets and rugs have been widely used for centuries, and especially the Omani carpets have long been recognized as the finest examples of art in their own right.
The main atrium in the Chancellery is also a public space for meeting, waiting and circulation – but instead of a regular carpet or rug, the unique flow of people within the void has been carefully studied and is woven into a three-dimensional sculpture. The mapping of human flow forms a grid system to which the stairs, ceiling void, and floor zoning all obey. The threads are still visible, though, on the floor: polished metal lines embedded into different shades of Omani Marble trace the threads and hint at the underlying blueprint. The iconic design of the new German Embassy premises reflects the new area of Omani architectural identity, combining the highest German building standards and design language with traditional Omani architecture and low-tech approaches to sustainability and building physics.
▼项目更多图片
{{item.text_origin}}

